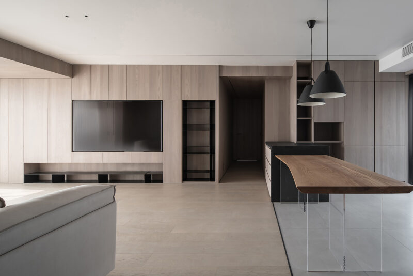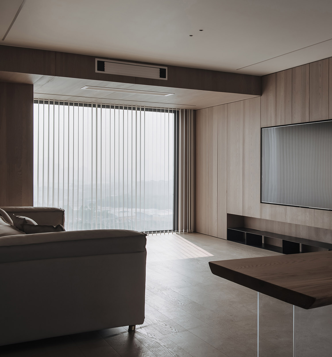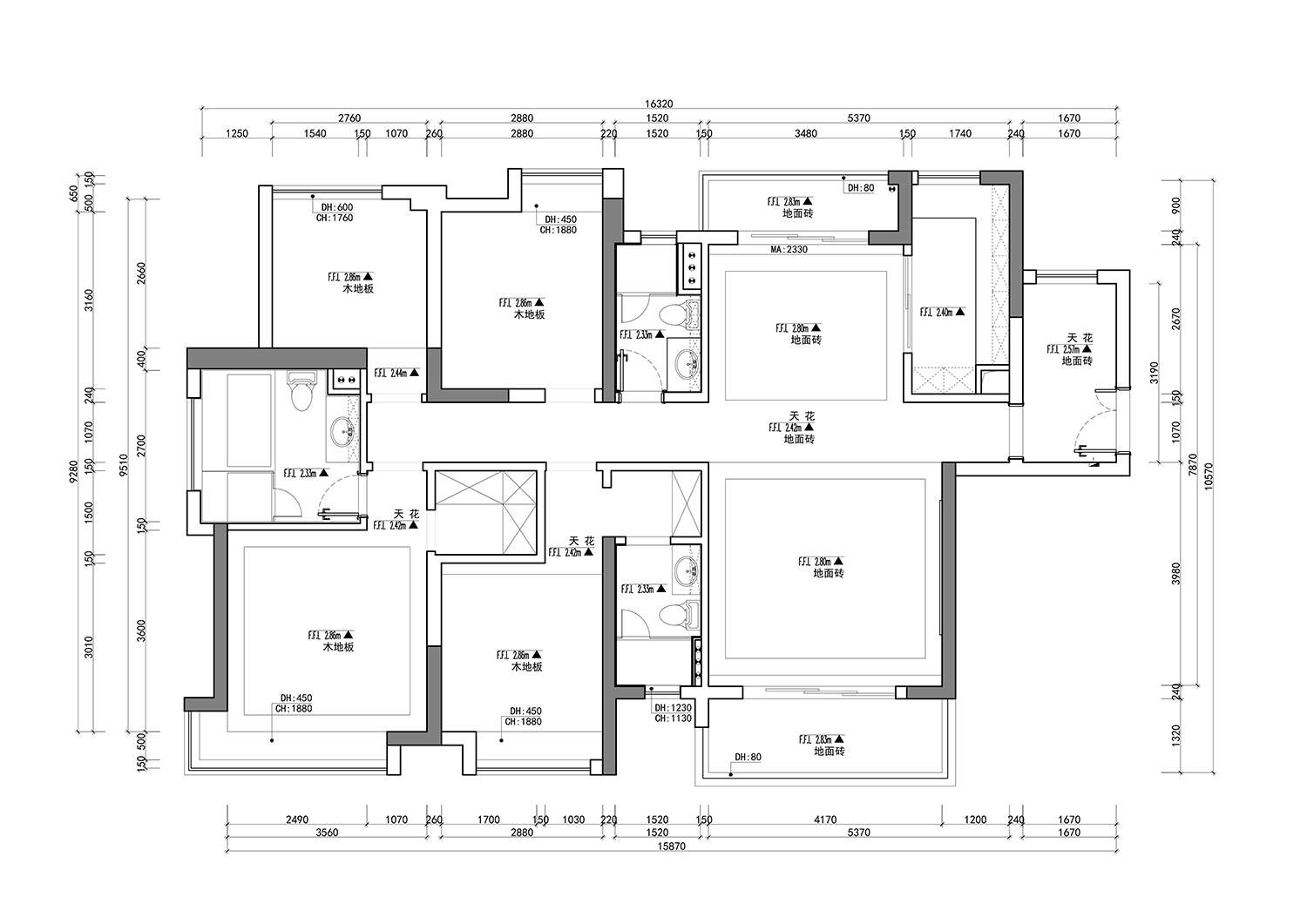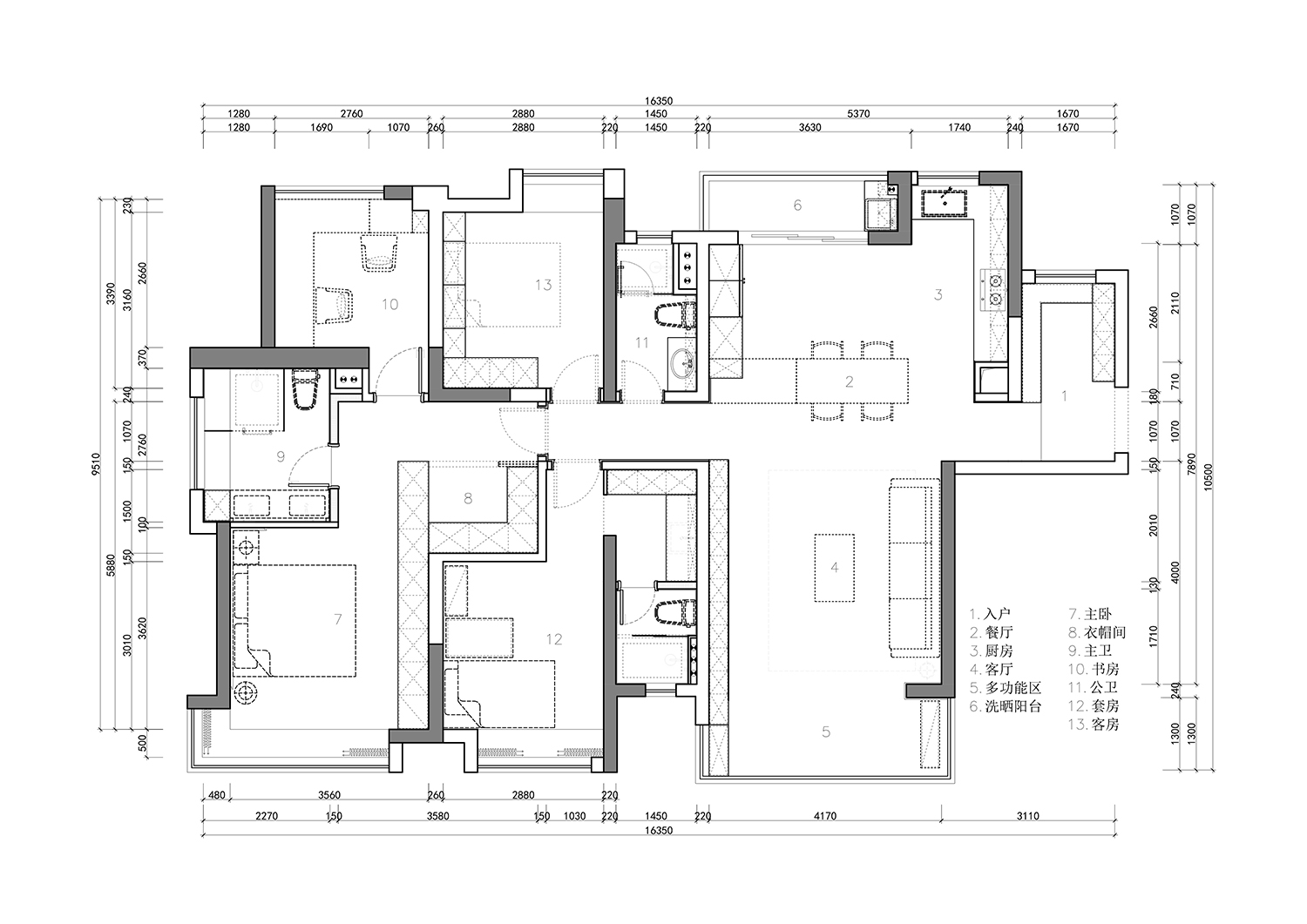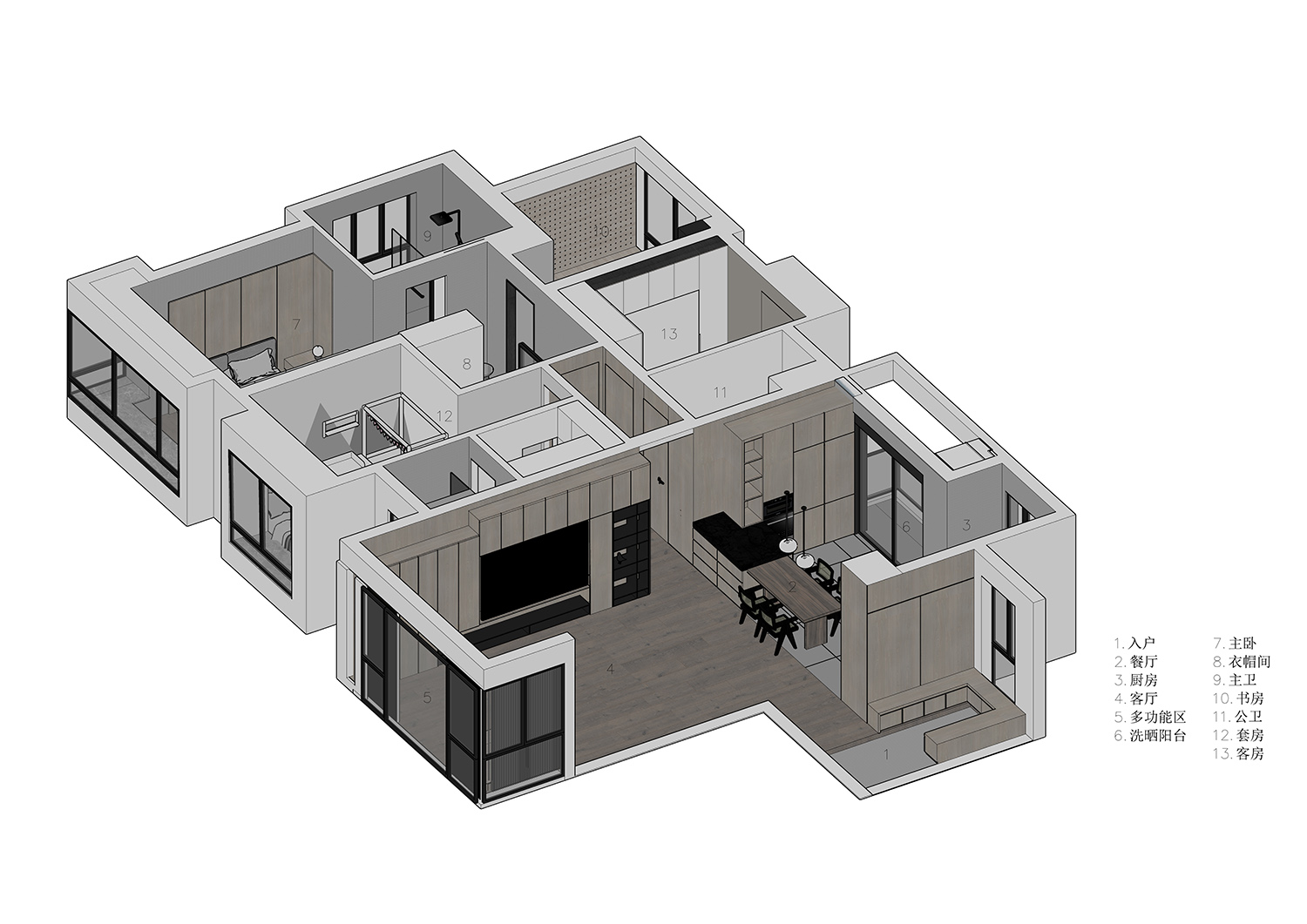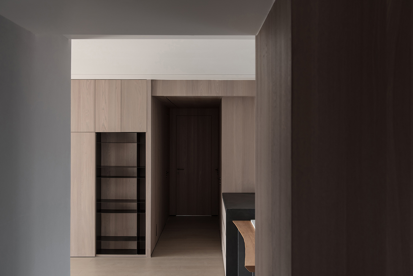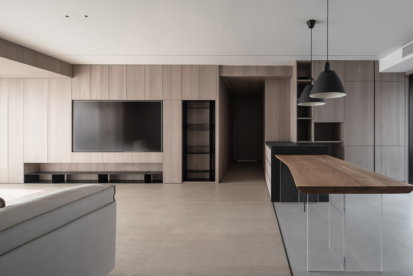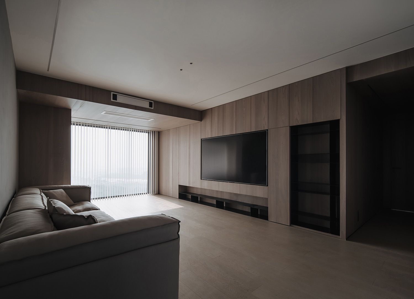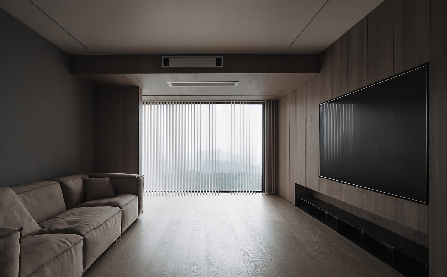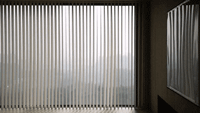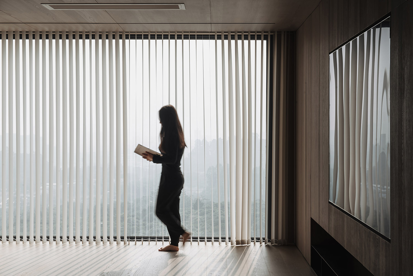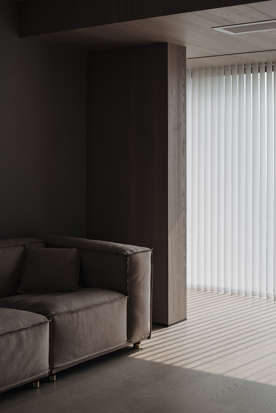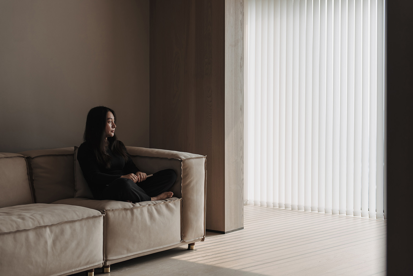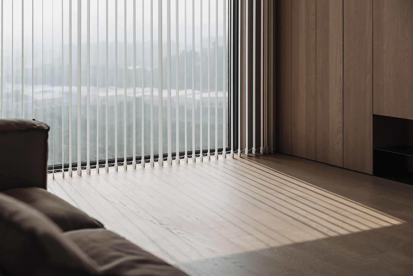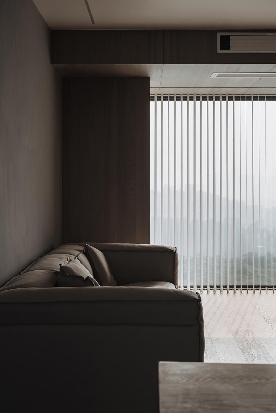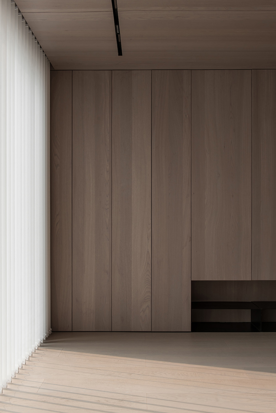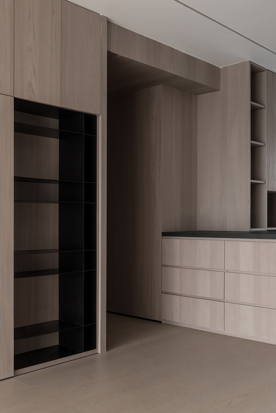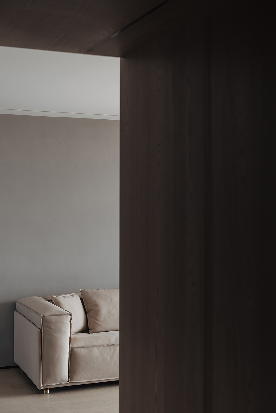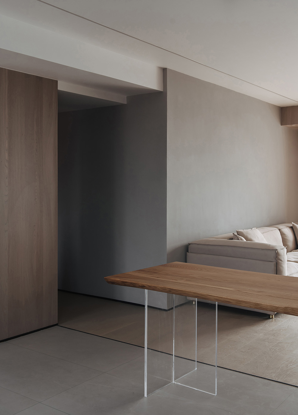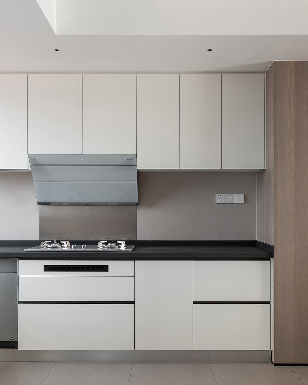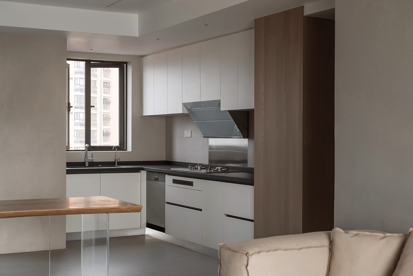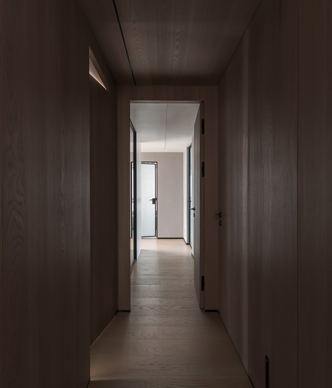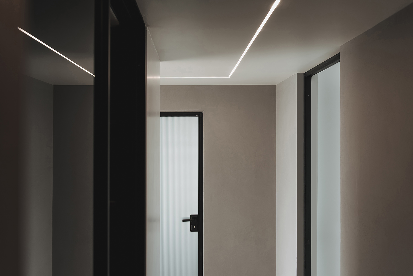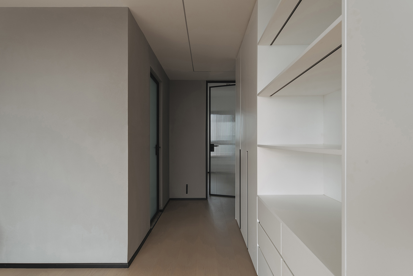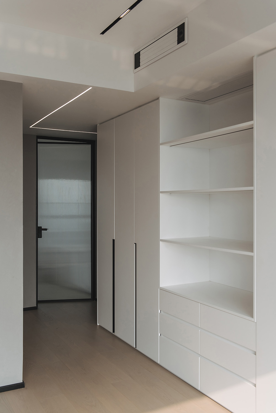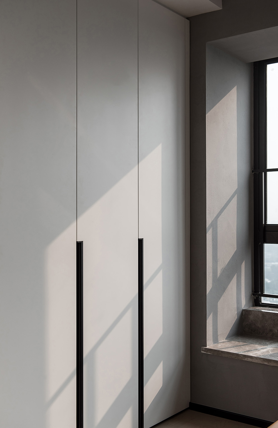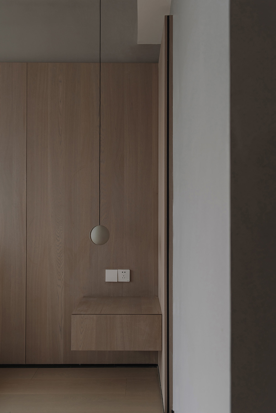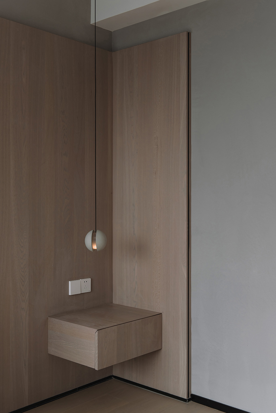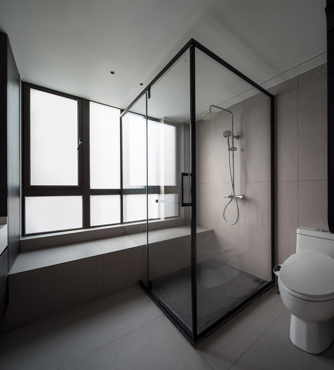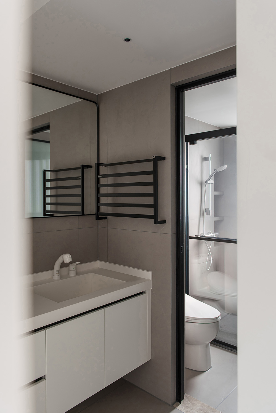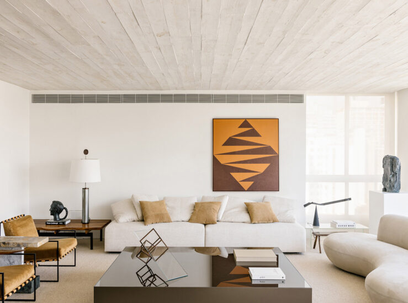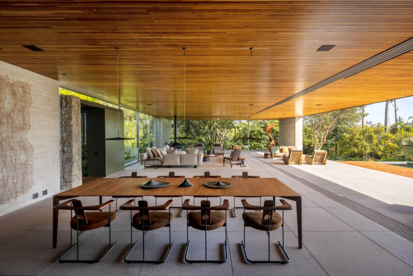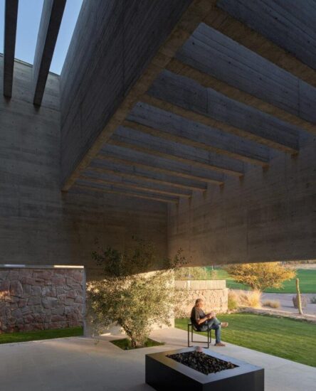全球設計風向感謝來自 一點設計 的住宅空間/大平層項目案例分享:
項目位於廣州天河的一套高層住宅,建築麵積為163平米,在這套住宅中設計師將光影、空間與物質進行塑造,以更原始而素樸的形式,塑造出純淨、寧靜、深遠的空間感觸。
The project is located in a high-rise residential building in Tianhe, Guangzhou, with a construction area of 163 square meters. In this residential building, the designer shapes light and shadow, space and material, and creates a pure, peaceful and profound sense of space in a more primitive and simple form.
∇ 改造前後平麵圖對比
∇ 軸測圖
∇ 從入口望向內部的視角
生活的元素都被精心的隱藏起來,原始的天然材料給幹淨的牆麵帶來溫潤的質感,自然元素與現代元素的融合。
The elements of life are carefully hidden, the original natural materials bring a warm texture to the clean wall, and the fusion of natural elements and modern elements.
∇ 客廳
公共區整體格調采用暖色木紋飾麵與暖色灰泥,營造了溫馨舒適的居家氛圍, 大麵積的落地窗彰顯空間的大氣與尺度,可使原本壓低的層高更加開闊,賦予空間輕鬆高雅的靈魂。
The overall style of the public area uses warm wood grain finishes and warm plaster to create a warm and comfortable home atmosphere. Large-area floor-to-ceiling windows highlight the atmosphere and scale of the space, which can make the originally depressed floor height more open and give the space a relaxed and elegant soul.
∇ 垂直百葉在風中擺動,隱約可以從縫中欣賞遠方景色
∇ 客廳空間局部
時間停歇在光與影的波紋上,世間光影變幻,虛虛實實,化做形形色色的萬物縮影,光一樣的流過無痕,影一般的變幻莫測。
Time stops on the ripples of light and shadow, the world’s light and shadow change, virtual and real, turning into miniatures of all kinds of things, the light flows through without a trace, and the shadow is unpredictable.
∇ 木飾麵在光影下的變化
木色包裹的空間下,極簡的手法與自然元素相結合,同一種色彩及肌理,形成地麵、牆麵、頂麵的無縫連接,極致統一。
In the wood-wrapped space, the minimalist technique is combined with natural elements, and the same color and texture form a seamless connection between the ground, the wall and the top surface, which is extremely unified.
∇ 餐廳
根據現有的梁做成一些結構穿插,增加空間之間的聯動性,灰色水泥牆漆並沒有給空間帶來冰冷的視覺感受,反而被周圍的環境色渲染成暖色調。
According to the existing beams, some structures are interspersed to increase the linkage between the spaces. The gray cement wall paint does not bring a cold visual experience to the space, but is rendered into a warm color by the surrounding environment.
∇ 從過道望向主臥
實木貼麵與木地板仿佛時空隧道,跟隨光影通往不同的房間。
The solid wood veneer and the wooden floor are like time and space tunnels, leading to different rooms with light and shadow.
∇ 主臥室
臥室依舊延續了整體的自然風格,木色和白色是空間的主色調,注重功能性與實用性的相輔相成,
光沿直線傳播,當遇到不透明的物體時便被擋住了,在地上形成一個一部分光不能到達的區域,這個區域就顯得暗些了,於是形成了影。
The bedroom still continues the overall natural style. Wood and white are the main colors of the space, focusing on the complementarity of functionality and practicality.
The light travels in a straight line, and when it encounters an opaque object, it is blocked, forming an area on the ground that cannot be reached by light. This area appears darker, so a shadow is formed.
懸掛式床頭櫃是由木工現場製作的,與客餐廳所使用的是同一種材質的木飾麵,顏色與材質相呼應。
The hanging bedside table is made by woodworkers on site, and the wood veneer of the same material as that used in the guest dining room, the color and the material are echoed.
∇ 衛生間
世間光影變幻,虛虛實實,化做形形色色的萬物縮影。
The light and shadow of the world change, the virtual reality is real, and it becomes the epitome of all kinds of things.
項目信息
項目地點:中國·廣州
設計機構:一點設計工作室
設計團隊:吳佳、羅利、小新
項目麵積:163㎡
竣工時間:2021年2月
項目攝影:蘭斯
主要材料:科定木飾麵、米斯穆勒、CimenArt米耐岩、泰斯特灰泥、等


