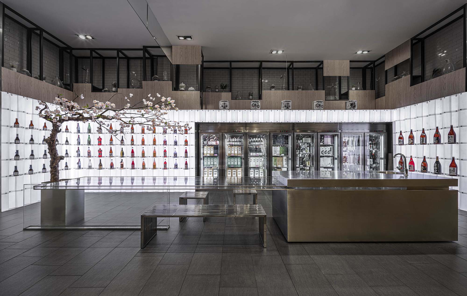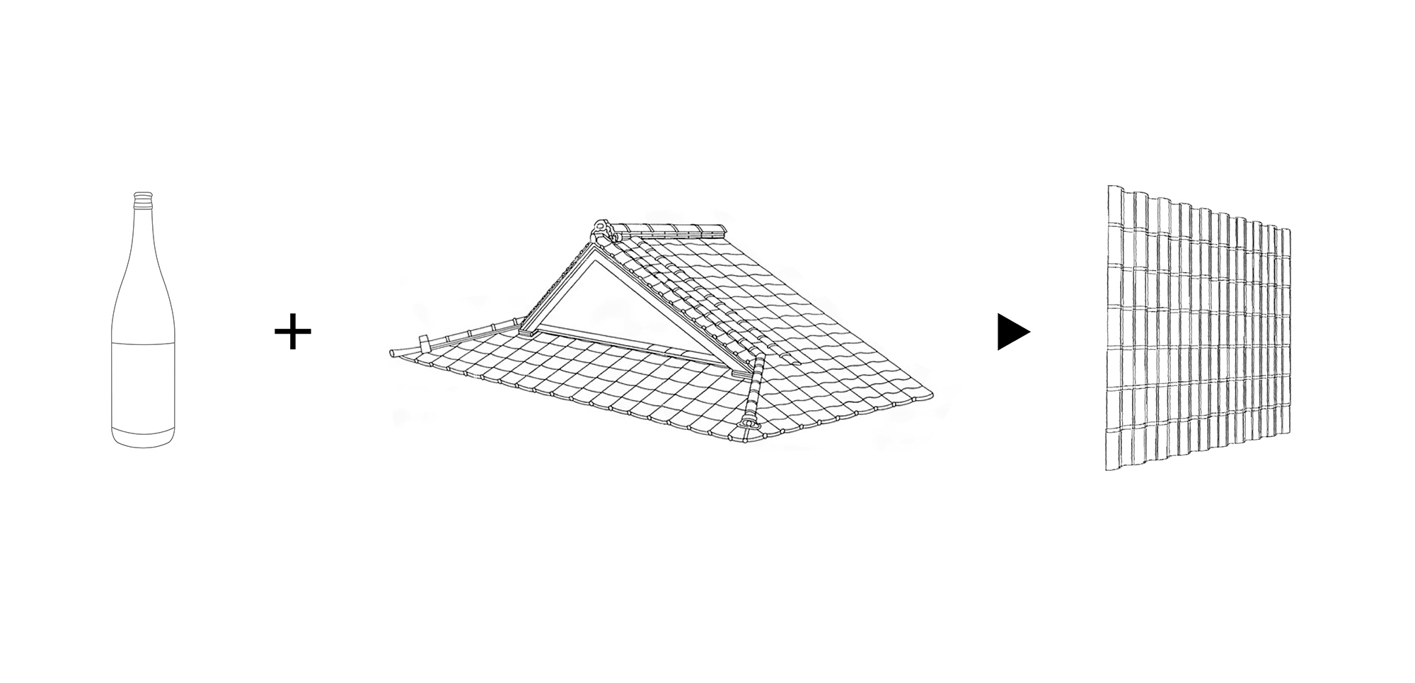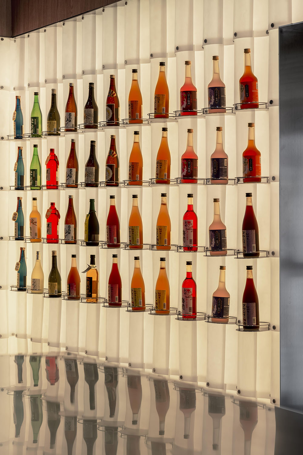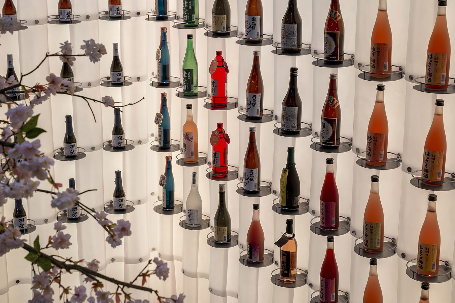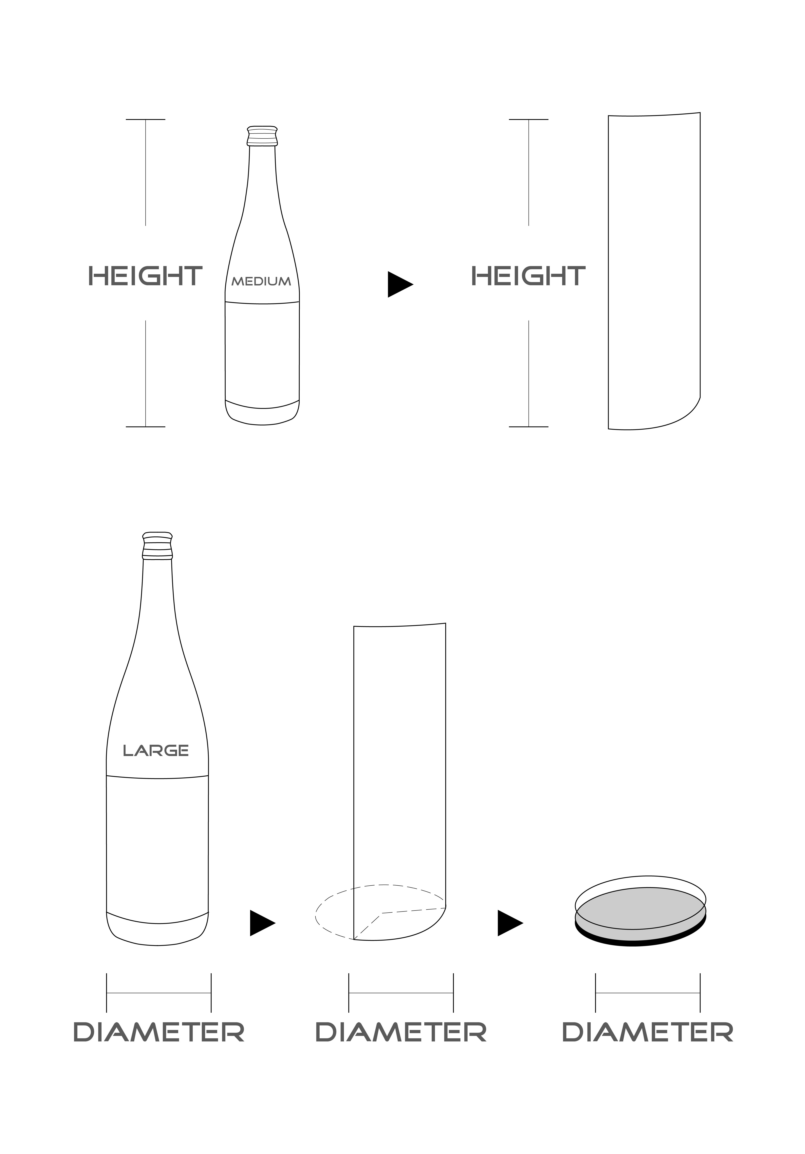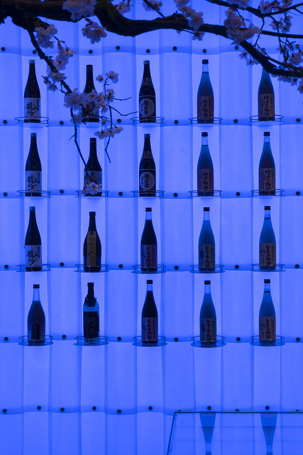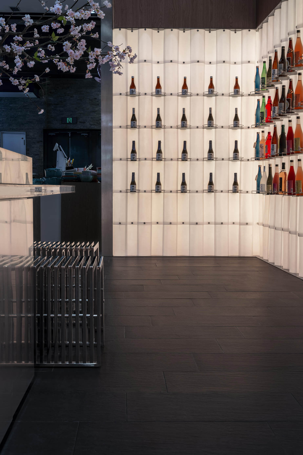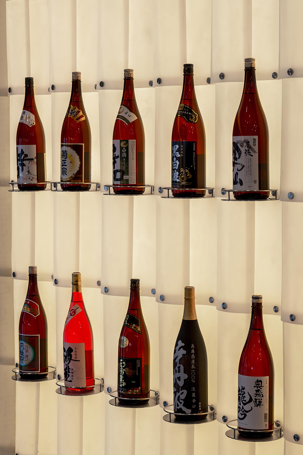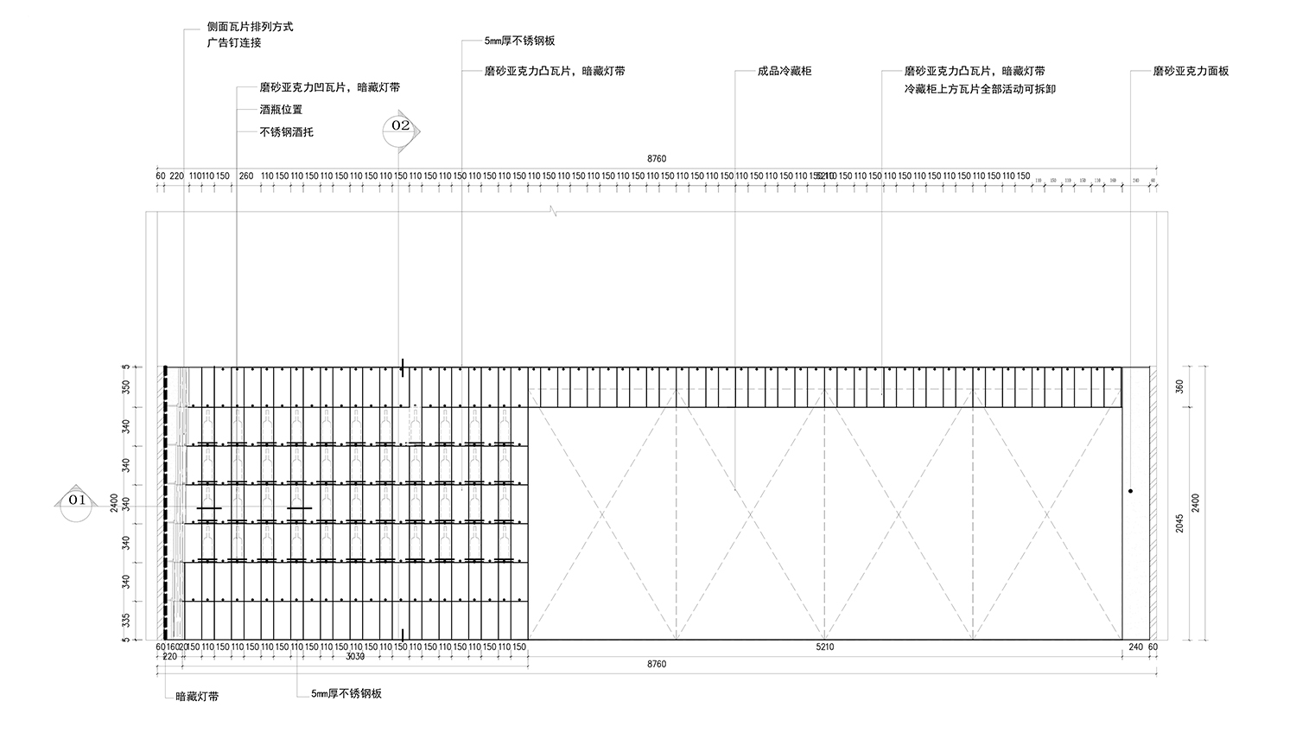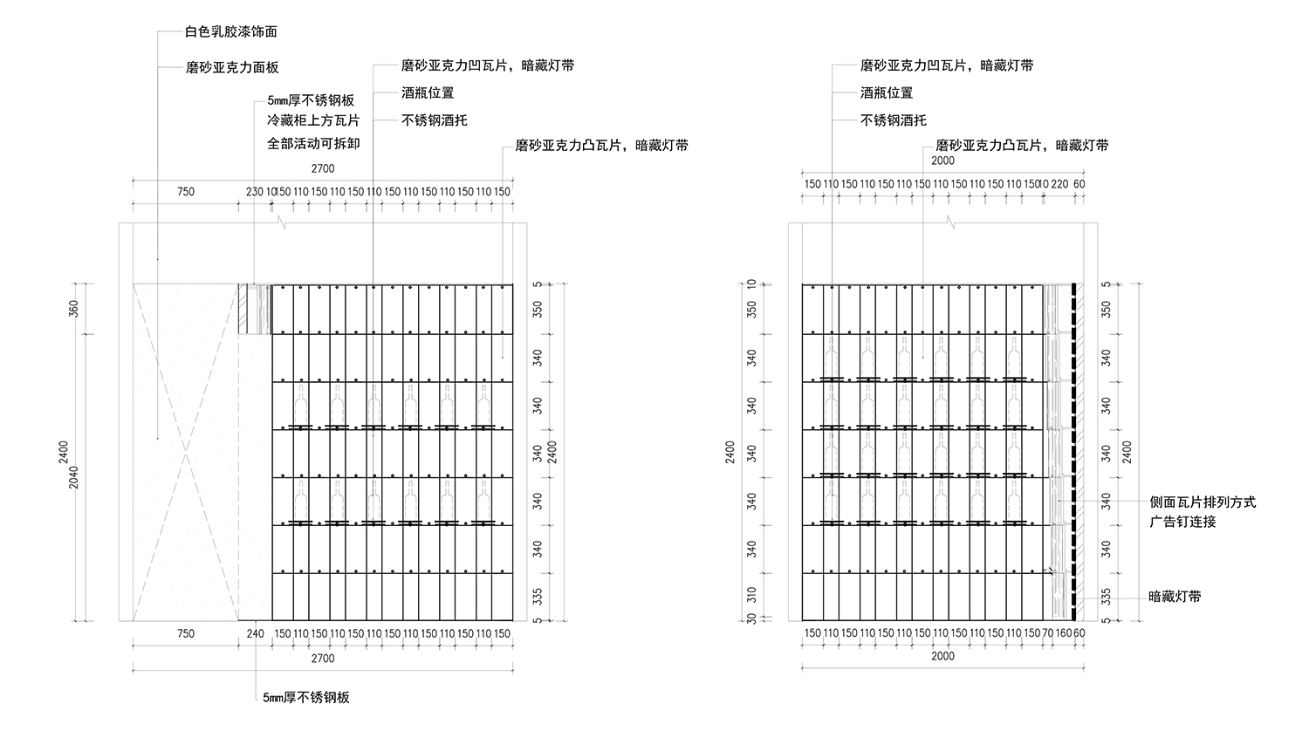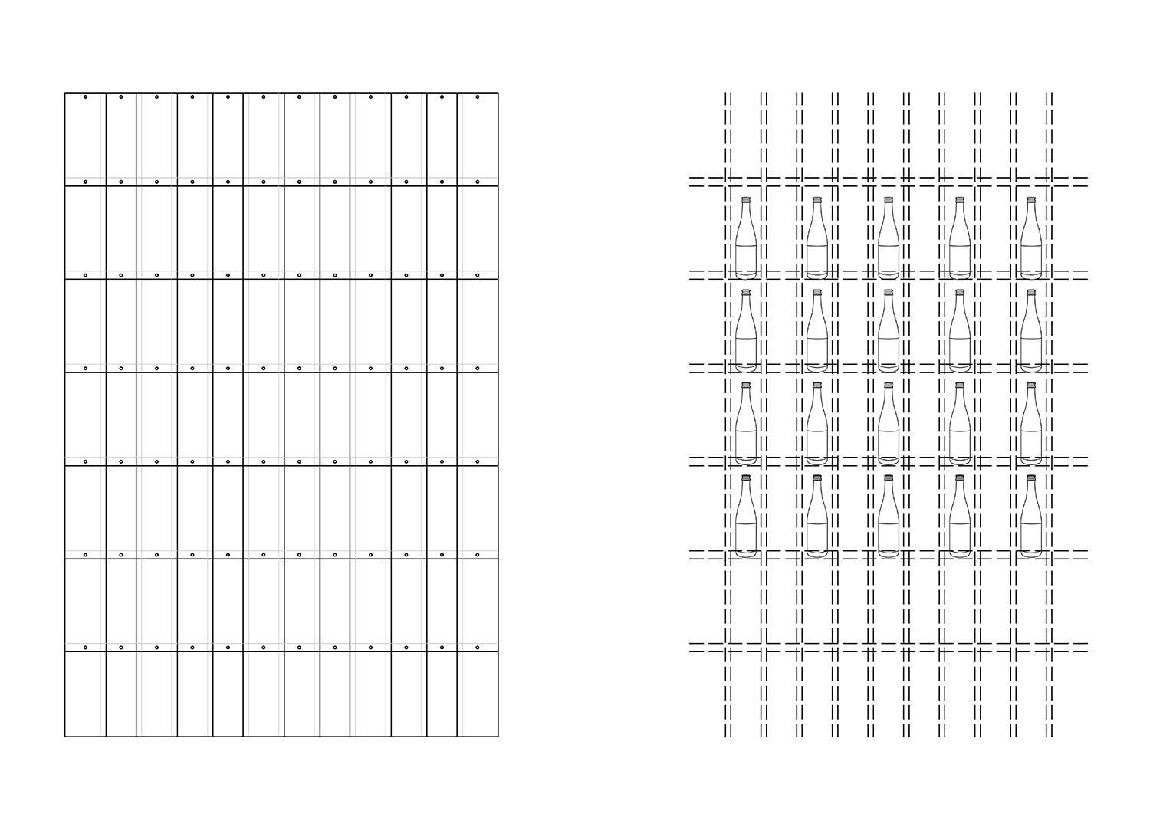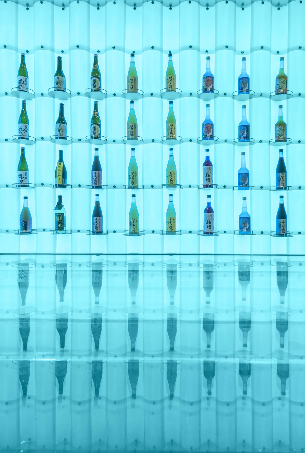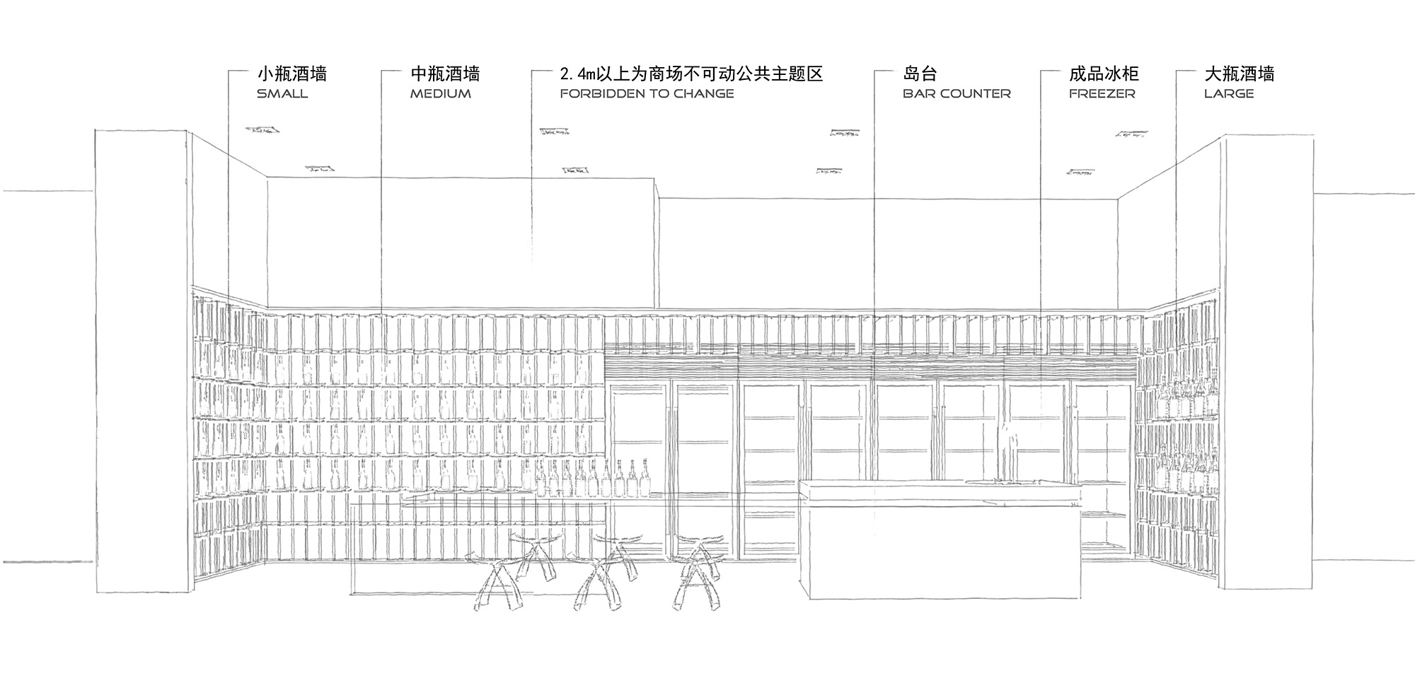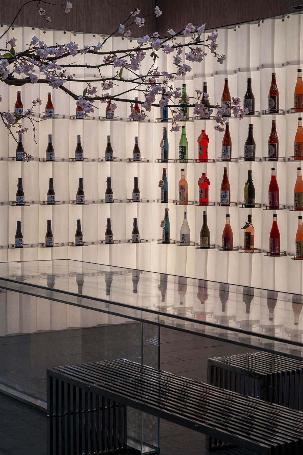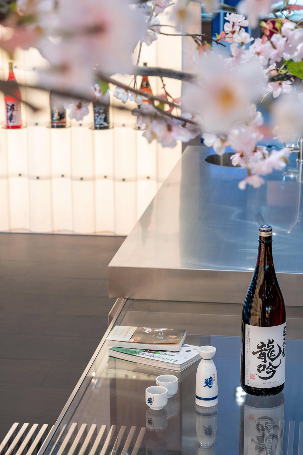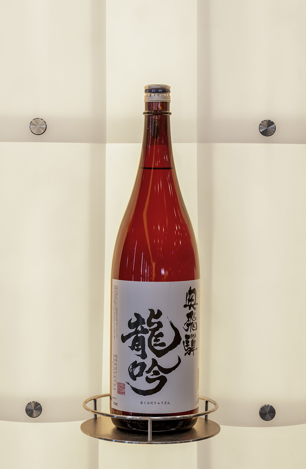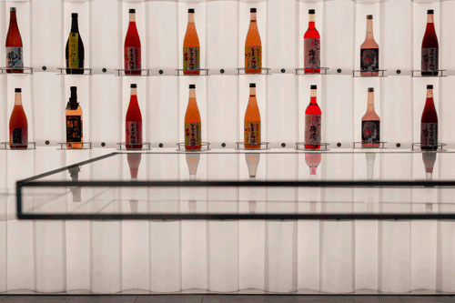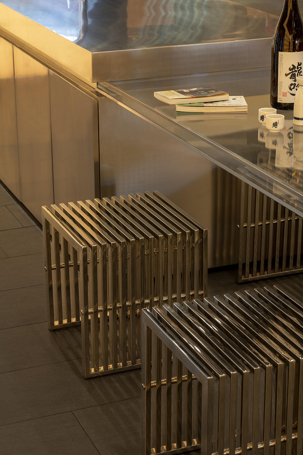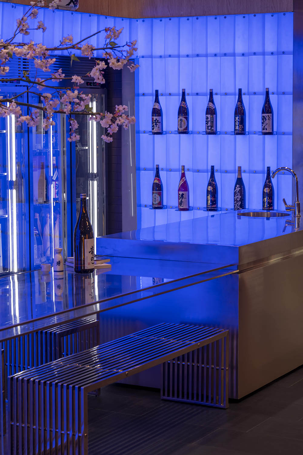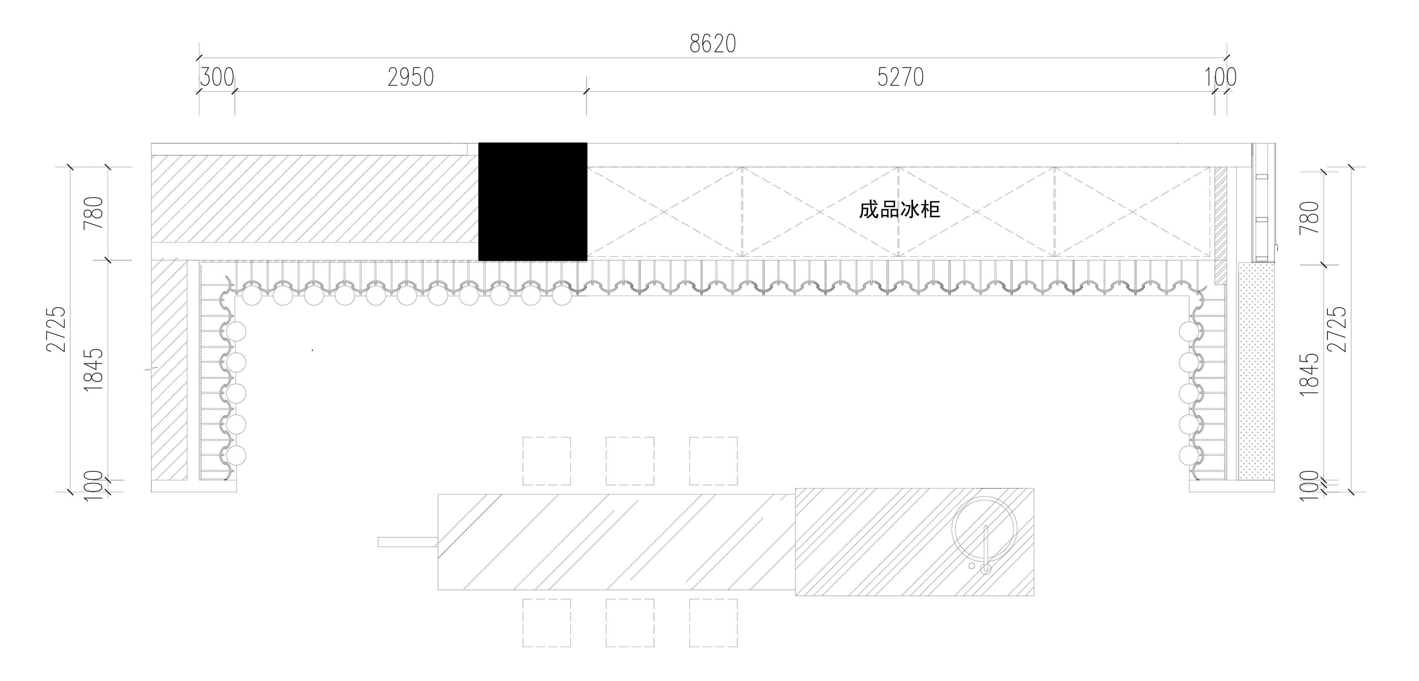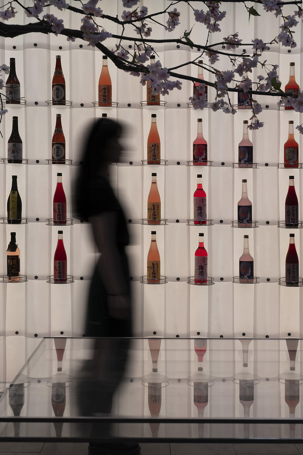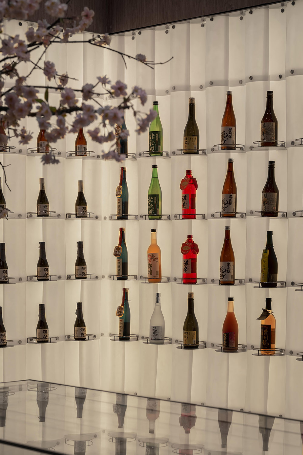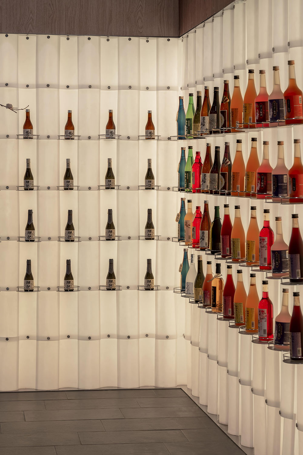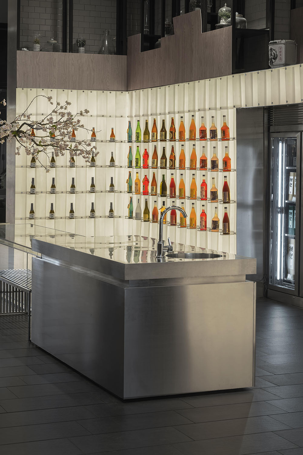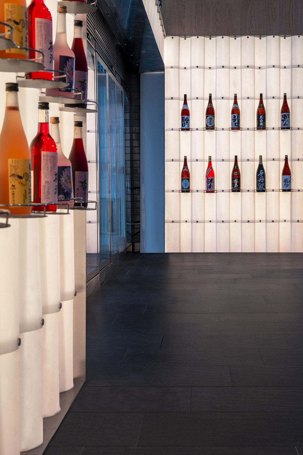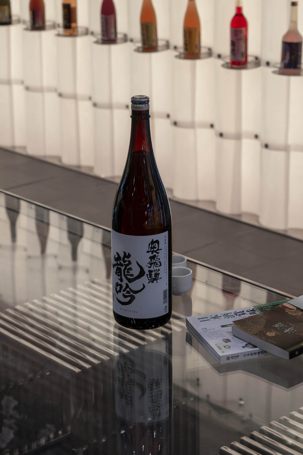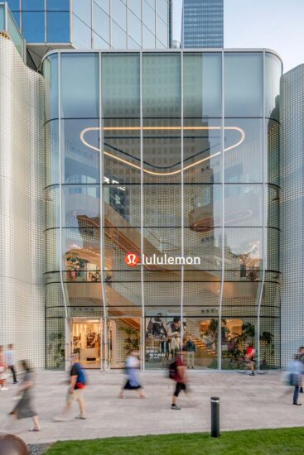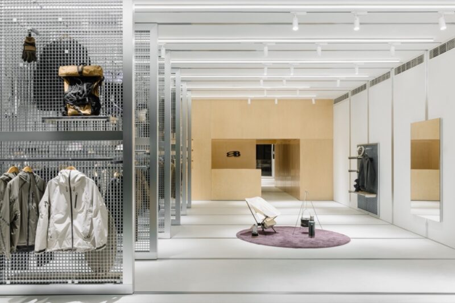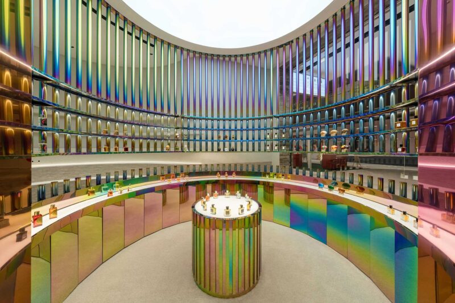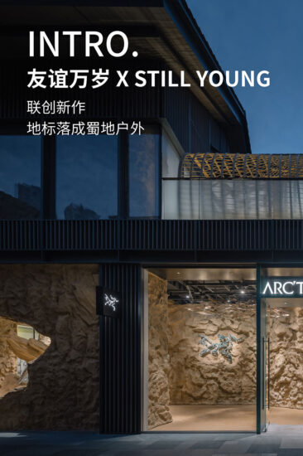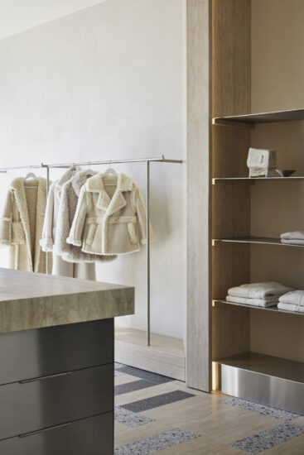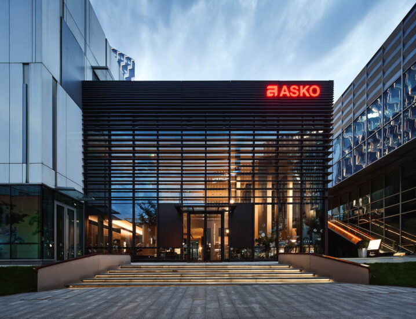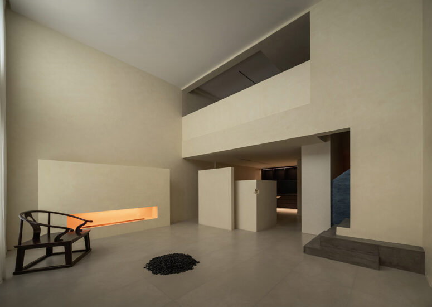全球設計風向感謝來自 平介設計 的商業空間項目案例分享:
由清酒尺度引發的實驗性賣場空間
Experimental store space inspired by sake bottle size
MIYAMA專賣店由原傳統零售店麵擴增至蘇州新光天地購物中心,業主期望能在新的場地內設計出展示與品嚐清酒的高質量賣場空間。麵對四台冰櫃的置入需求與物業2.4米以上公共展示區不可動的硬性條件,整合利用好僅30平方米場地中的三麵展牆使其自成一體敘述自身主題成為主要設計目標。
The traditional retail store of miyama is expanded to Shin Kong Place in Suzhou. The owner wants to design a high-quality space for presentation and sake tasting at the new store. Four freezers need to be placed and the public exhibition zone above 2.4 meters cannot be changed which is required by property management, so the main design goal is to utilize the three walls in the 30 square meter space so as to make exhibition express its theme by itself.
∇ 賣場整體效果 Store overview(@徐英達)
空間本質的探尋 Exploring the nature of space
清酒是用米和水做成的不可思議的液體,成為日本深具地方特色的一種代表酒,從清酒本身出發尋找其與場地空間構築關係的推理過程中,在清酒瓶瓶身與日本建築偏扁平的廊簷文化中找到了平衡點。正如路易斯康所說:“需要容易滿足,欲望難以實現”,擺放清酒的功能需求很容易就實現,而空間意欲為何的特質卻難以表達,基於他“形式引發功能(Form Evokes Function)”的建築哲學,清酒賣場的構成元素正是由清酒的形式所引發的,以筒狀瓦片單元呼應清酒瓶形態,後將簷文化中瓦片意向轉譯為筒狀瓦片的堆疊搭建方式。
Sake is incredible liquid made from rice and water. It is Japanese typical alcoholic drink with local characteristics. We find a balance between sake bottles and flat eaves of verandas in Japanese architecture when exploring how to arrange sake in the space based on sake itself. Just as Louis Isadore Kahn said, need is easy to satisfy, but desire is hard to realize. The functional need for placing sake is easy to satisfy, but the feature of the space’s desire is hard to express. Based on Kahn’s architectural philosophy of “Form Evokes Function”, components of the sake store are evoked by form of sake. Cylindrical tiles echoes the shape of sake bottles, and the disposition of tiles in eave culture is converted into stacking of cylindrical tiles.
∇ 清酒瓶與廊簷文化關係分析 Analysis of relationship between sake bottle and eave culture (@徐萌)
∇ (@徐英達)
∇ 清酒展示牆局部,將簷文化中瓦片意向轉譯為筒狀瓦片的堆疊搭建方式
Part of sake exhibition walls, converting the disposition of tiles in eave culture into stacking of cylindrical tiles(@徐英達)
秩序的邏輯呈現 Logical presentation of order
清酒瓶瓶身一共有小、中、大三種尺寸,以中瓶酒瓶身的尺度為起點,推出展示牆瓦片單元的高度,再以大瓶酒瓶身的直徑推出瓦片和酒托的直徑,酒托的高度平齊兩瓦片之間的重疊部分,清酒出現在由筒狀瓦片單元構成的網格係統之中,滿足了不同規格的清酒展示需求並找到了清酒擺放與展示牆結構單元之間共通的秩序。
Sake bottles have three sizes: small, medium and large. Height of tiles on walls are designed as per the medium size, and diameter of tiles on walls and racks is designed as per the diameter of large-sized bottles. The height of racks is parallel to overlap between two tiles. Sake bottles are placed in the grid system composed of cylindrical tiles, which meets the needs of different bottle sizes and finds the balance between bottle placement and units of exhibition walls.
∇ 清酒的尺度推出瓦片和酒托的尺度 Sizes of tiles and racks are based on size of sake bottles (@徐萌)
∇ (@徐英達)
∇ 立麵圖,清酒擺放與展示牆結構單元之間共通的秩序
Front view, balance between bottle placement and units of exhibition walls(@徐萌)
∇ (@徐英達)
設計的具體表達 Concrete expression of design
清酒瓶主要為玻璃和磨砂玻璃兩種材料、顏色多樣,取包容性最強的超白玻璃和磨砂透光玻璃為空間主要材料來呼應清酒的質感,但出於安全性考慮將展示牆瓦片用磨砂亞克力材質置換磨砂玻璃材質,二者的質感是極其相似的。整個賣場空間沿用了原有冰櫃的不鏽鋼和玻璃材質,這兩種材質恰好接近清酒中的“清”的性情,材質本身如水般清澈,是純淨的,也是最具包容性的,需要人們去靜心感受它的清冷,似柔似剛。背景牆有多種顏色切換,促使消費者與賣場發生互動,差異化的體驗激勵消費者拍照分享,達網紅效應。
Bottles are mainly made of glass and frosted glass with a variety of colors. The most inclusive super white glass and frosted transparent glass are chosen as the main materials in the space to echo the quality of sake. Tiles on walls are made of frosted acrylic instead of frosted glass for safety, but textures of the two materials are nearly the same. The store continues to adopt stainless steel and glass materials of the original freezers. The two materials are inclusive and as clear as water, which just echoes “purity” of sake. People needs to calm down to feel its beauty with both gentle and strong spirits. Background walls have a variety of colors, which encourages consumers to interact with the store. For example, consumers are inspired by diverse experience to take and share photos, which may make the store Internet famous.
∇ 功能分析圖 Function analysis diagram(@徐萌)
∇ 材質細節 Material detail (@徐英達)
∇ 展示牆燈光互動 Interactive lighting on walls (@徐英達)
∇ 島台細節 Countertop detail (@徐英達)
∇ 平麵圖 Plan view (@徐萌)
在項目的建造過程中,通過對空間本質的探尋,尋找到了清酒與展示牆結構單元的有機聯係,並以清酒的尺度為起點推理出了清酒擺放與展示牆結構單元之間共通的秩序,借由結構係統發展出的展示空間將清酒組織在一個純粹和諧的秩序中賦予現代性以靈光(Aura)。
During construction of the project, we find the organic relationship between sake and units of exhibition walls by exploring the nature of space, and figure out the balance between bottle placement and units of exhibition walls. The exhibition space developed from the structural system organizes sake in a pure and harmonious way, and brings aura to modernity.
∇ (@徐英達)
項目信息
項目名稱:清酒道場
設計方: 平介設計
公司網站:https://www.parallect-design.com
聯係郵箱:Info@parallect-design.com
項目設計 & 完成年份:2021.05
主創及設計團隊:徐萌
項目地址:江蘇省蘇州市工業園區新光天地
建築麵積: 30㎡
攝影版權:徐英達,徐萌
施工單位:上海燕妮裝飾工程有限公司
客戶: 東瀛三山
Project name: Sake Dojo
Design:Parallect Design (Suzhou Parallect Design Architectural Technology Co. , Ltd.)
Website:https://www.parallect-design.com
Contact e-mail:Info@parallect-design.com
Design year & Completion Year:2021.05
Leader designer & Team :Daisy Xu
Project location:Shinkong Place, Suzhou Industrial Park, Jiangsu Province
Gross Built Area (square meters):30 sqm
Partners:Shanghai Yani Decoration Engineering Co. , Ltd.
Clients: MIYAMA GREEN CORPORATION


