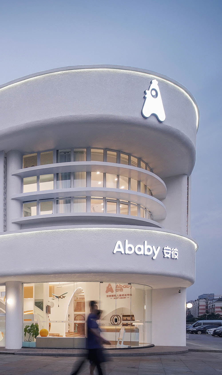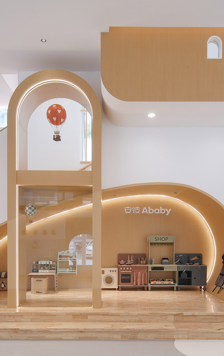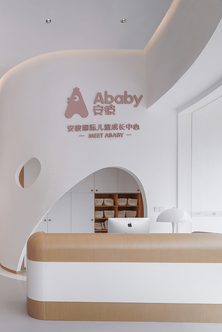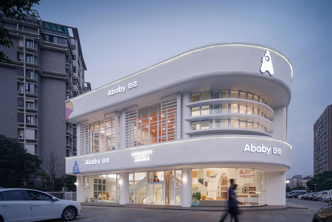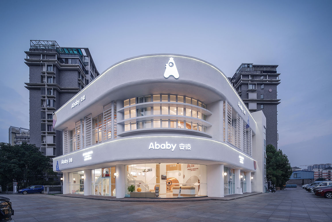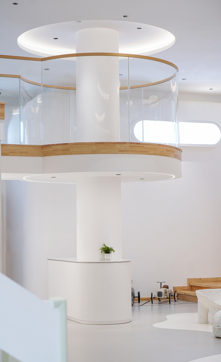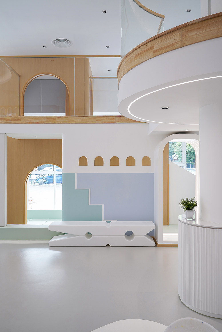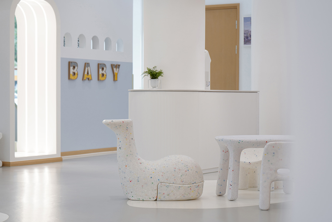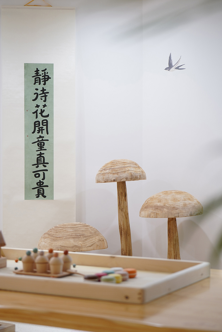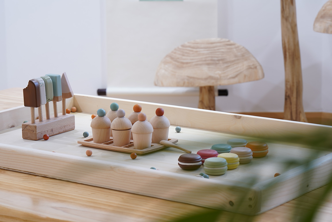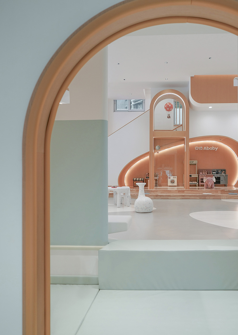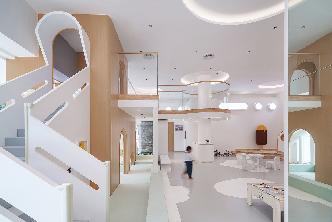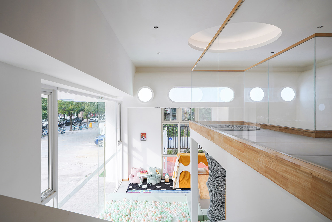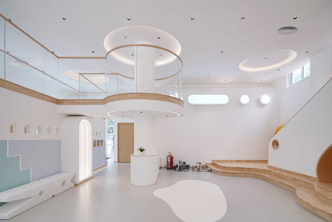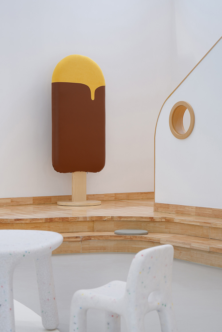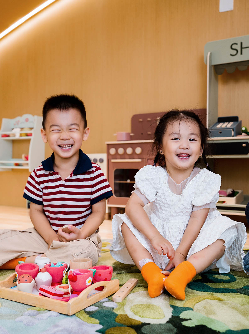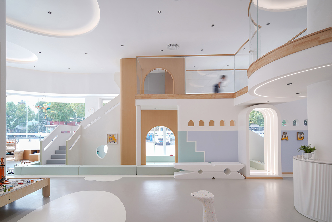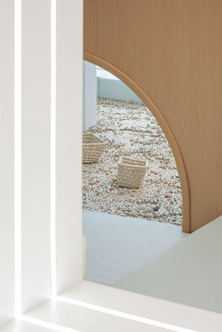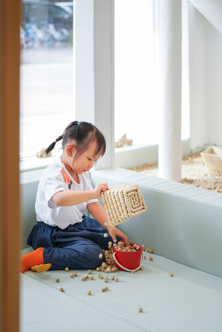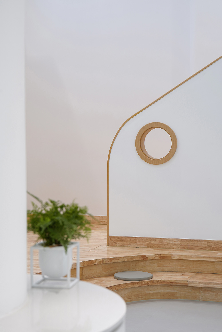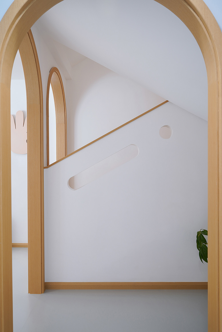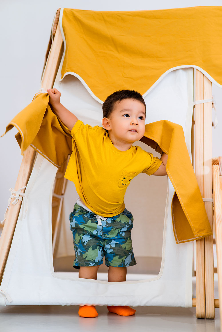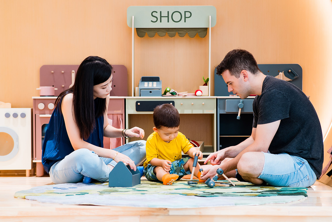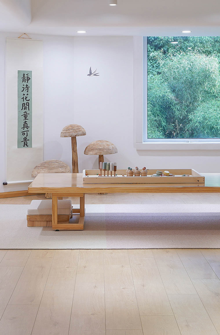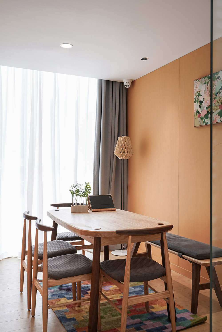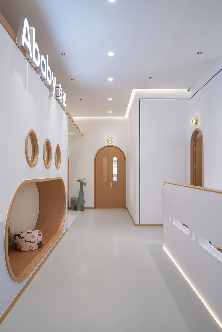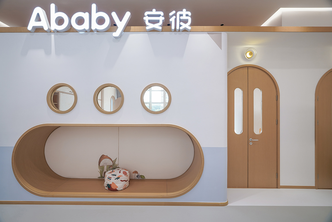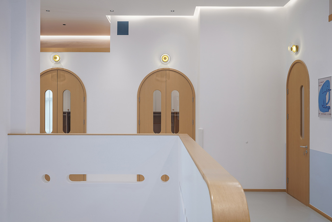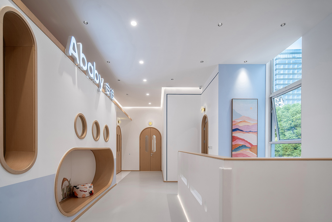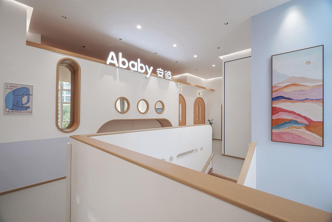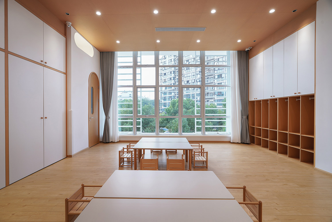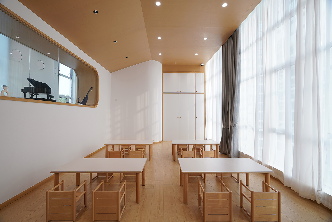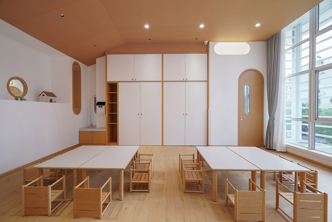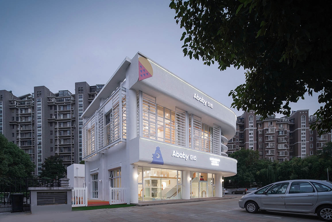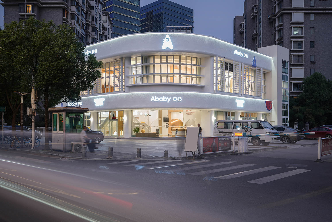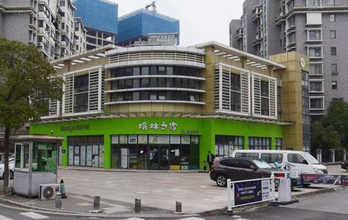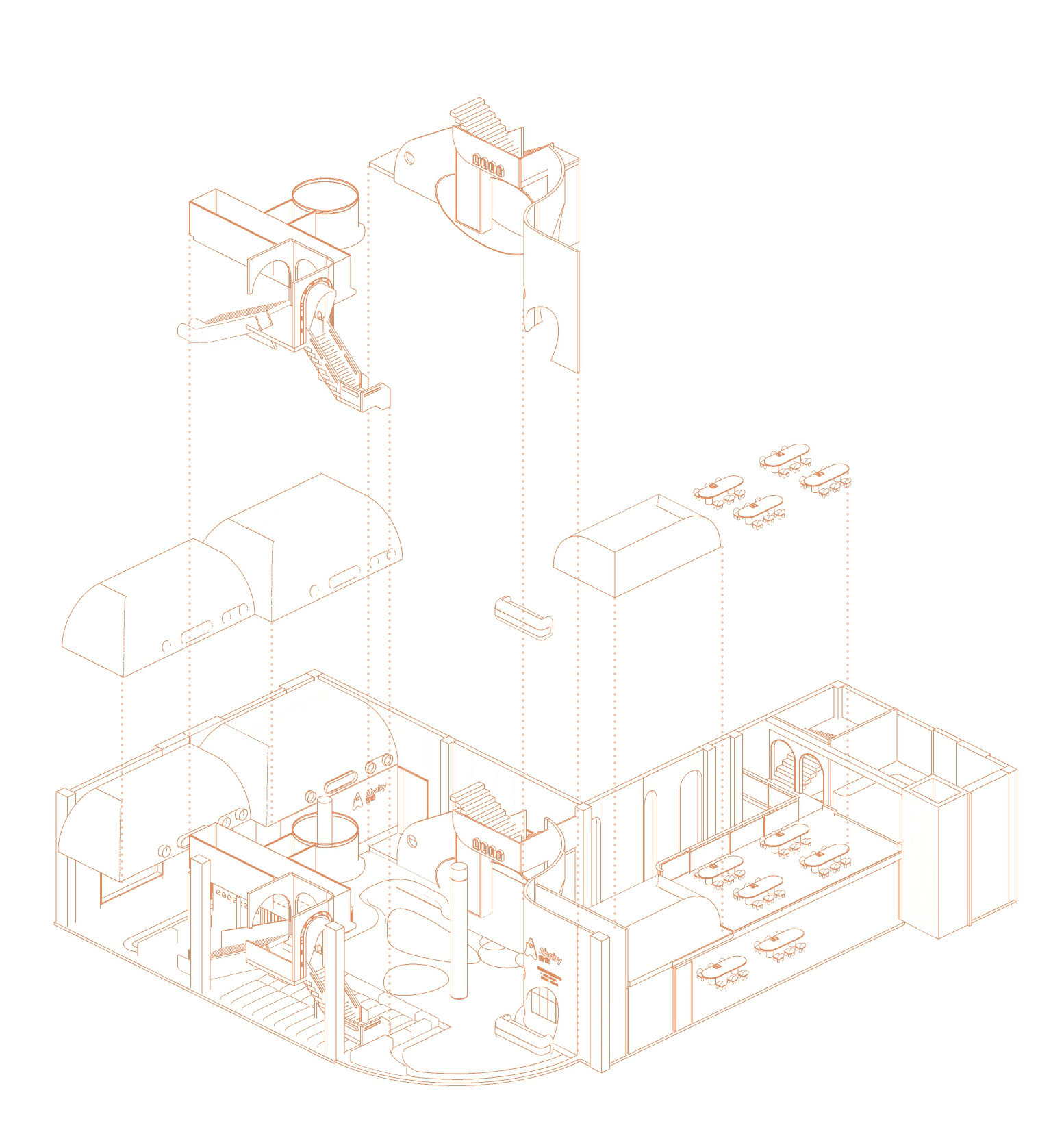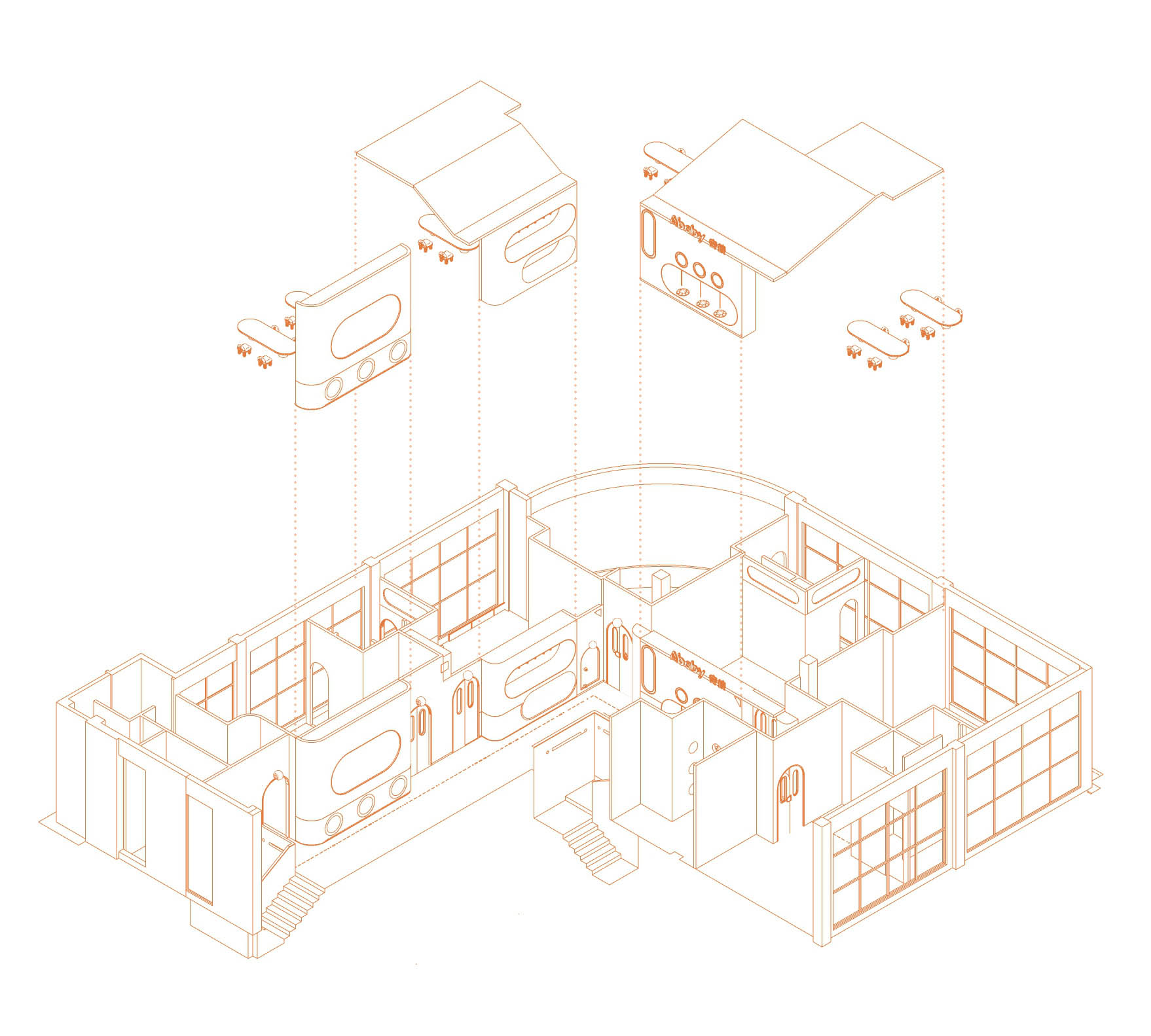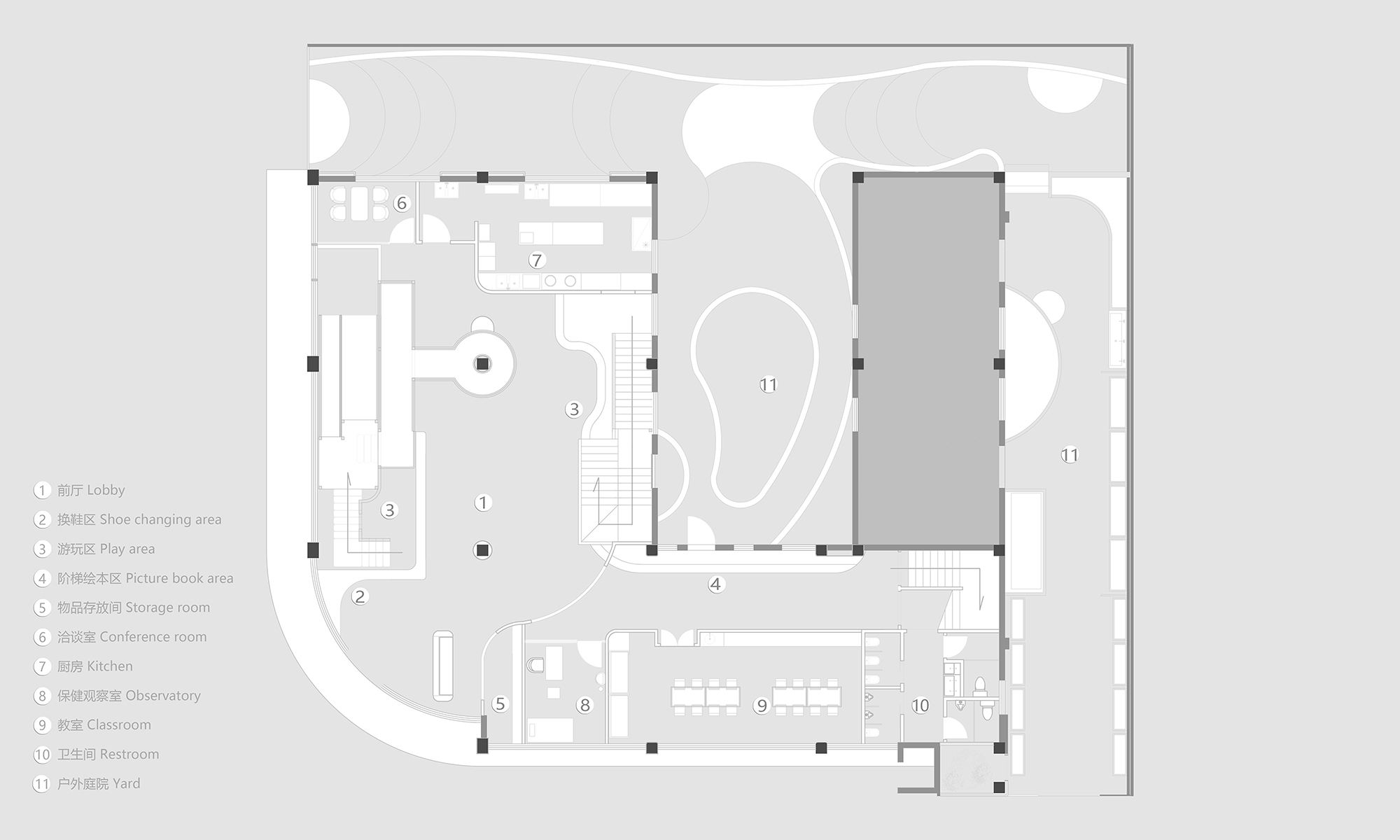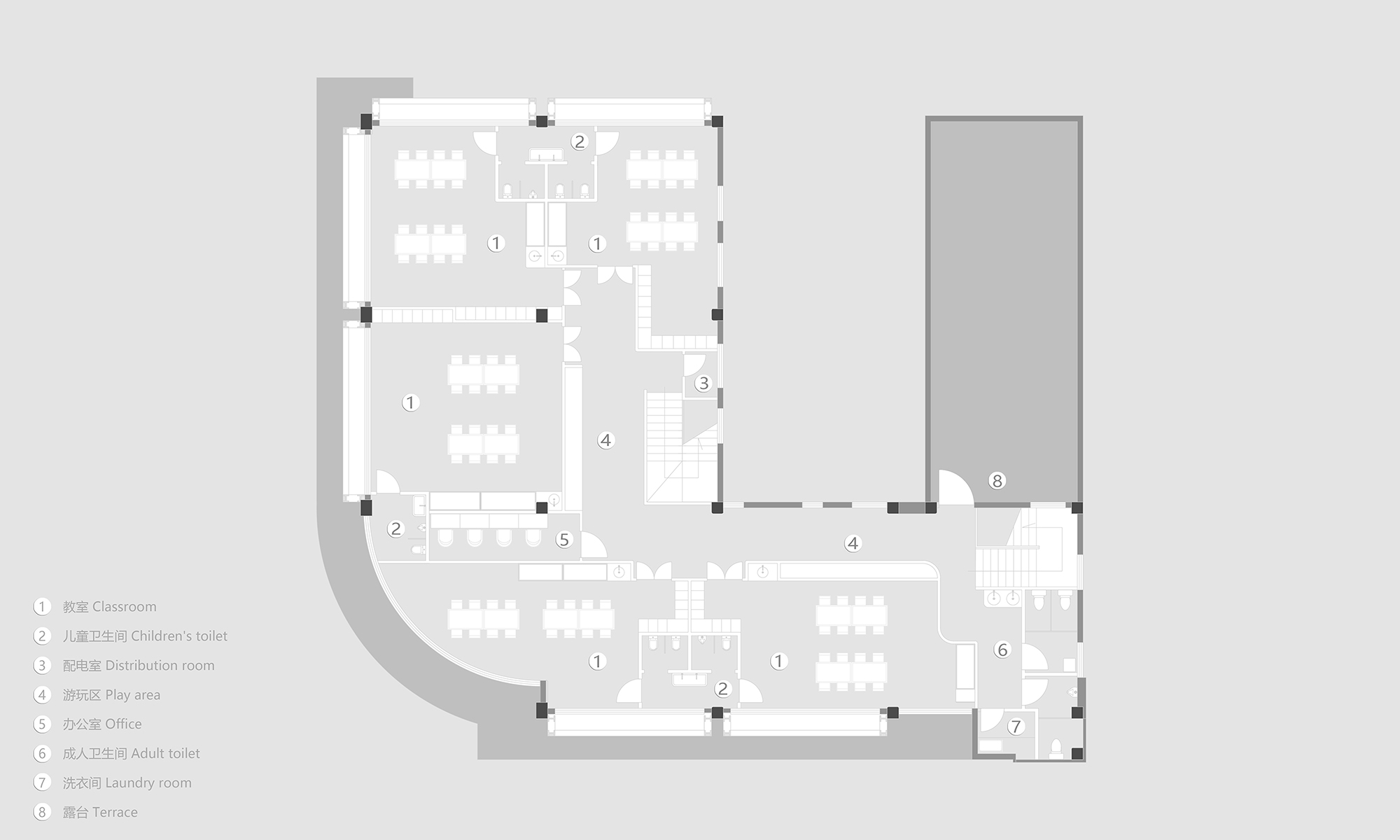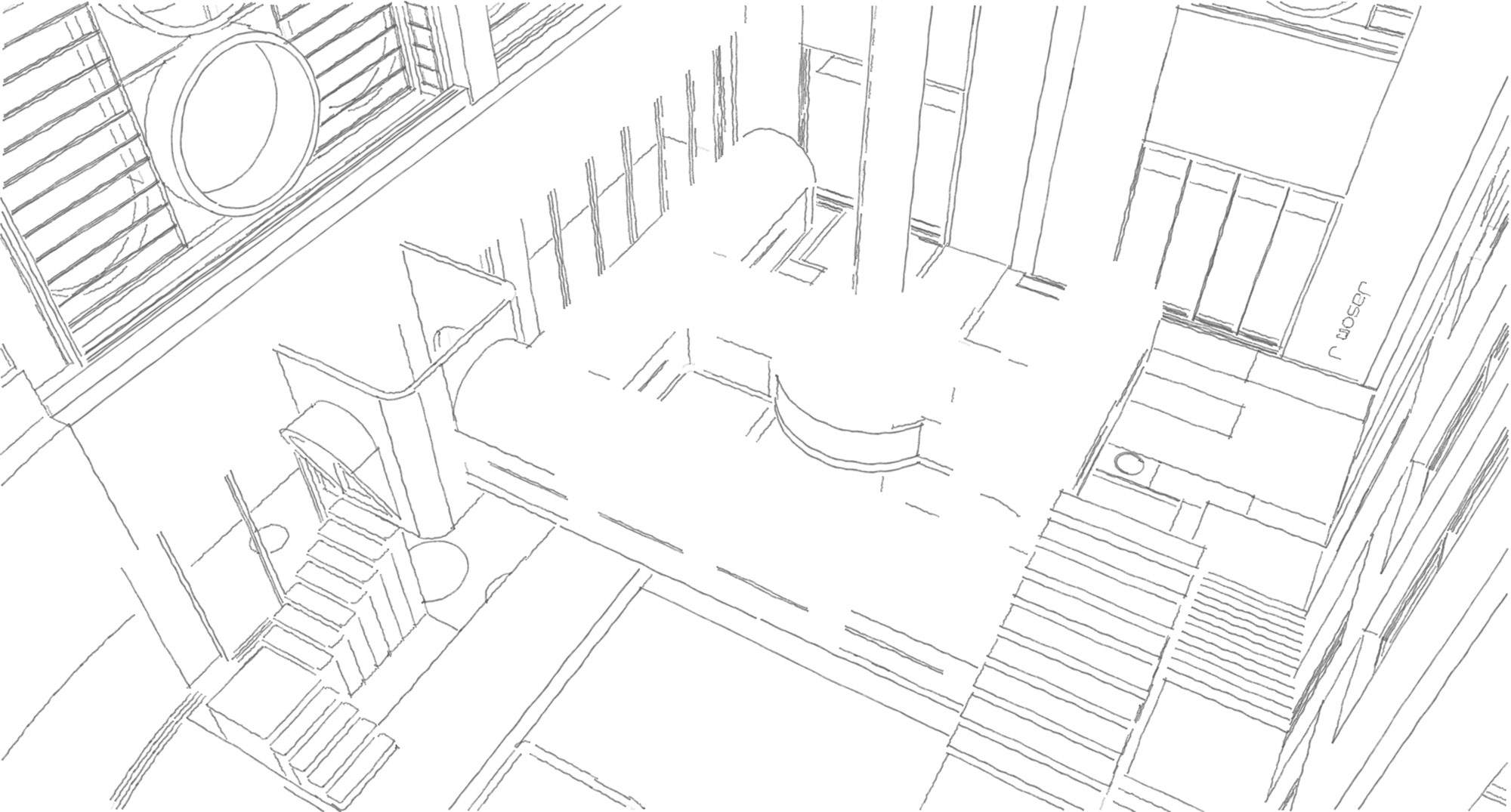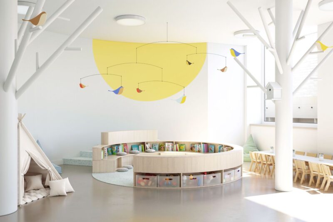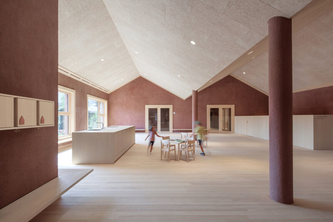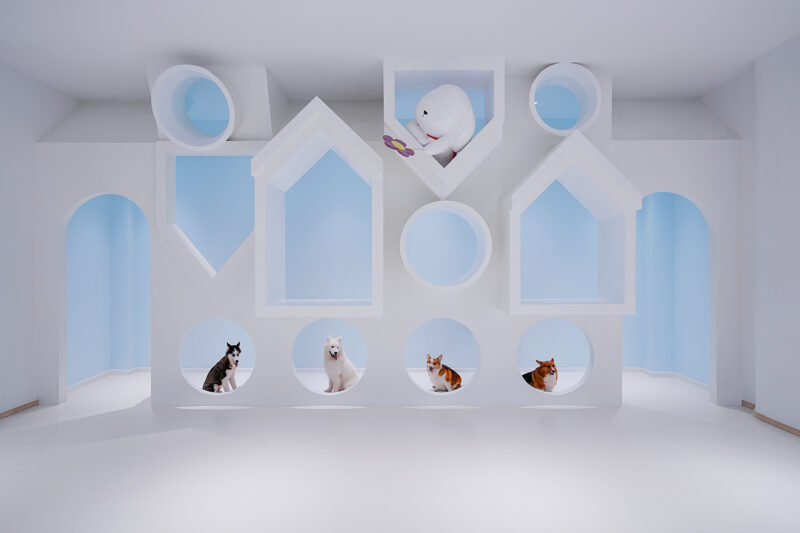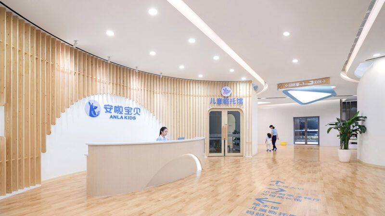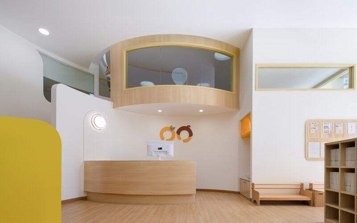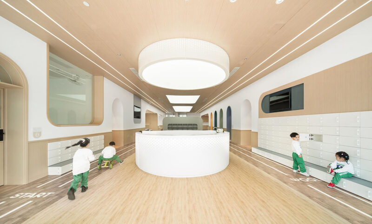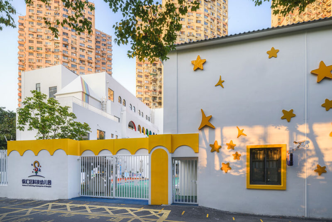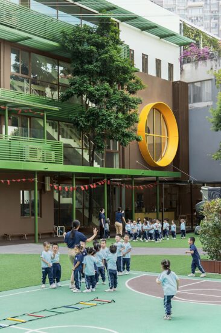靜待花開,童真可貴
夕陽映在波光粼粼的西子湖麵,轉而又俏皮地竄進秦淮南岸的烏衣巷裏;飛鳥越過保俶塔,飛往紫金山巔一覽金陵美景。這次我們來到了六朝古都—南京。
A sunset is reflected in the shimmering West Lake, and then wittily slip into the Wuyi Lane on the south bank of the Qinhuai River; birds fly over the Baochu Pagoda to overlook the beautiful scenery of Nanjing on top of the Zijin Mountain. This time we come to Nanjing, an ancient capital of six dynasties.
本次我們從建築到室內做了整體的設計改造。原建築為整體金色鋁板飾麵,上一家機構在一層外立麵整體用綠色鋁板包裹,整體為金色加綠色的建築,加上年數已久比較破舊,這種建築的表情顯然不適合我們的品牌形象,也不符合當下年輕人的審美。因為原建築有很多鏽跡斑斑的金屬杆件,外牆玻璃隔斷有著較為密集的鋁框,整體形態比較生硬,不夠簡潔。
We designed and remodeled the whole building from its exterior to interior this time. The original building was veneered fully in golden aluminum plates, and the last organization covered the surface of the first floor with green aluminum plates, so the building was in gold and green and relatively shabby due to its age. Obviously, the architectural expression could not fit in with our brand image or the aesthetic view of young people today. With many rusty metal poles and densely mounted aluminum frames in outer glass-curtain walls, the whole building originally looked stiff in shape and not simple enough.
我們的改造思路是在有限的預算下讓建築整體更加簡潔,讓更多的光線進到室內,同時讓室內的場景麵向室外時有更好的呈現,孩子們無論在公共區域還是教室近乎無死角的能享受到自然的光照。建築外立麵整體統一色處理,上下兩段圓潤的線條造型勾勒出建築本身的形態,部分密集鋁框玻璃的解放,讓建築更加通透、圓潤、簡潔。
Our idea of remodeling is to make the whole building simpler and let in more light, while creating a better view of indoor scenes that can be seen outdoors, with a limited budget, to let children enjoy natural light nearly without any obscured corner whether in public zones or in classrooms. The overall surface of the building is unified in color and divided into two sections vertically to draw the building contour with smooth lines, and some glass released from dense aluminum frames makes the building more transparent, smoother and simpler.
一樓和夾層區域有各類場景的搭建,可以滿足孩子各種行為動作和遊戲方式,為孩子們提供了一個自由的生活場所,同時也可以滿足老師和家長的各類活動。
Various scenes were built on the first floor and the mezzanine, to provide a place for children to live freely, where they can act, move and play games in different ways, and teachers and parents can also carry out all kinds of activities.
孩子沒有辦法對和他的尺寸相差很大的身邊的事物產生認同感,所以我們搭建了不少尺度適合孩子的場景,在場景裏放置了精心甄選的國際進口教玩具,在這些場景裏他們會有很強的認同感,他們在自己動手的過程中會感到非常的滿足,孩子們真正地成為了這個環境的主人。
As children are unable to accept things around, which differ greatly from them in size, we built many scenes suitable for children in size and placed imported international teaching toys carefully selected. In these scenes, they will have a strong sense of identity, feel very satisfied in the hands-on process, and truly become owners of the environment.
考慮到冬天腳感的舒適性,地麵做了地暖係統,提高了孩子們的舒適度。地麵地膠也是具有較厚的厚度,有一定的彈性空間,為孩子們提供了更多的安全保障。
Considering comfort underfoot in winter, we installed an underfloor heating system, to make children feel more comfortable. The PVC flooring is thicker and elastic to some extent, to further protect the safety of children.
孩子臉上天真的笑容是最美的“風景”。
Innocent smiles on the faces of children are the most beautiful “scenery”.
當孩子聚精會神地去做某件事的時候,他的內在發展和精神活動會被全部調動起來。
Inner development and spiritual activities of children will be mobilized when they concentrate on something.
通過我們的觀察不難發現,在舒適美觀的環境裏孩子主動探索的積極性會極大的提高。
By observation, it is not hard to find that children will be much more motivated to explore actively in a comfortable and beautiful environment.
窗戶框景中的翠竹映入眼簾,搭配一幅字畫和其他物品的陳列,整個場景讓人清靜安寧。
Through window frames, verdant bamboos come into view, matched with a calligraphy or painting scroll and other objects in display, to create an overall tranquil and peaceful scene.
溫馨的洽談區希望家長能感受到家的溫度。
It is hoped that the cozy reception zone can give parents the warmth of home.
我們在二樓過道區域植入了遊戲、休息、場景展示的功能。牆麵和頂麵的銜接方式在形式上像是一座房子。
The corridor on the second floor is endowed with the functions of games, relaxation and scene display. Joints between walls and the roof form the shape of a house.
孩子們進入教室看到斜坡屋頂仿佛是從室外進到室內的錯覺,留給孩子們一些想象空間吧。
While entering classrooms and looking at the slope roof, children will be given an illusion of walking from the outside to the inside of a house. We hope it can leave an imaginary space for children.
教室整體營造出自然溫馨的氛圍,我們不希望在教室有太多的顏色而分散孩子們的注意力。每個教室都有一整麵落地窗,大麵積的自然采光,為孩子們創造了絕佳的成長環境。
A natural and warm atmosphere is created in all classrooms, and we don’t want too colorful classrooms, which may distract the attention of children. Each classroom has a floor-to-ceiling window and a large area of natural lighting, to create an excellent environment for the growth of children.
孩子從教室也能看到牆麵的場景展示,為教室增添了一些樂趣。
In classrooms, children can see scenes displayed on walls, which adds some fun to classrooms.
在看待一些事物時經驗讓我們十分麻木,但是兒童沒有什麼經驗,他們正處於獲取各種感知印象的過程中。如果我們隻是從自己的視角來看待與兒童心靈相關的一切,其結果就是不斷增加對兒童的誤解。所以我們必須抑製那些阻礙我們理解兒童的成年人特有的心態特點,這樣或許可以放下我們作為成年人的優越和偏見,我們可以對孩子多一些理解和足夠的尊重。正如安彼品牌創始人所說:這裏不是學校,這裏沒有“孩子”,也沒有“老師”,沒有人需要“被教”,我們一起學習,一起成長並收獲快樂。
Experience may make us rather indifferent to some things, but children without much experience are in a stage of acquiring various perceptual impressions. If we just treat everything related to the minds of children from our own points of view, our misunderstandings of children will consequently keep increasing. Therefore, we must restrain those mental characteristics unique to adults hindering us from understanding children, so that we may set aside our superiority and biases as adults and give children more understanding and enough respect. Just as the founder of Ababy said, this is not a school, where there is no “child” or “teacher”, no one needs to “be taught”, and we learn together, grow together and gain happiness.
後記,本次項目因諸多因素對原稿設計有不同程度的修改,這也是設計的真實之處。
Epilogue: The project has modified the original design to a different extent due to many factors, This is also a real part of the design.
∇ 一層軸測拆解圖 axon exploded
∇ 二層軸測拆解圖 axon exploded
∇ 一層平麵圖 Plan level 1
∇ 二層平麵圖 Plan level 2
∇ 設計草圖 Design Sketch
項目信息
Project Name | 項目名稱:南京安彼國際兒童成長中心
Location | 項目地址:中國 南京
Design Company | 設計機構:內境空間設計
Chief Designer | 主創設計師:林曉峰、羅俊清
Participating designe | 參與設計師:談霄
Completion Year | 完成年份:2021年10月
Area | 項目麵積:室內730m²,庭院320 m²
Script Edition | 撰文:羅俊清
Photography | 攝影:魏哭哭、李皖東(人物)
Photo Copyright | 照片版權:內境空間設計


