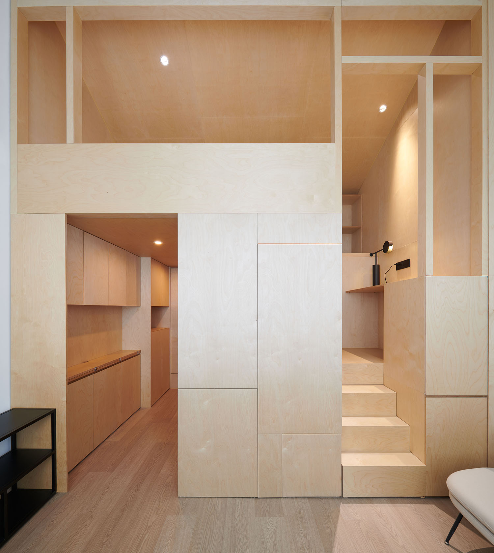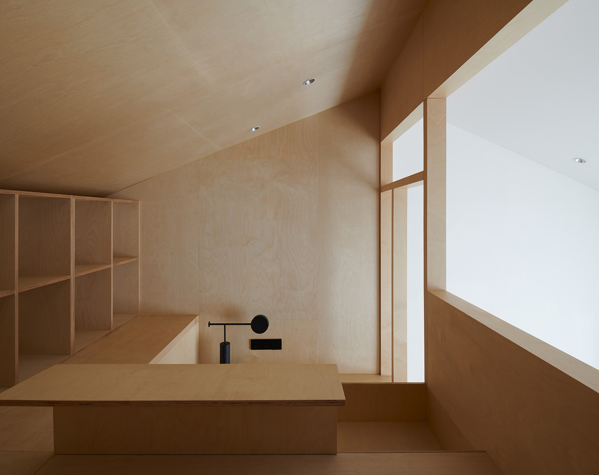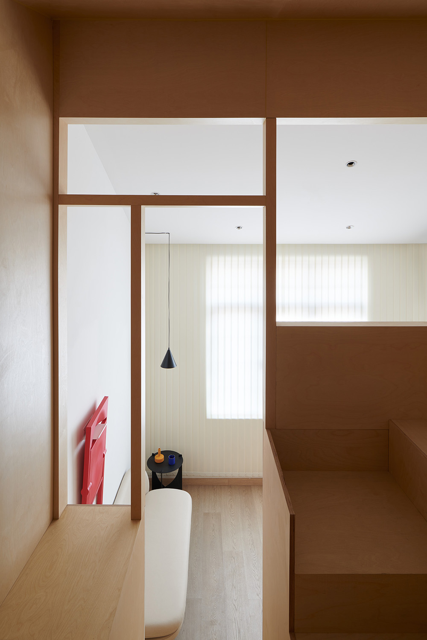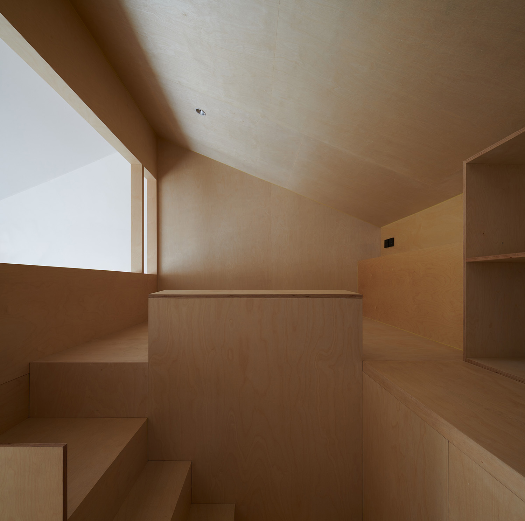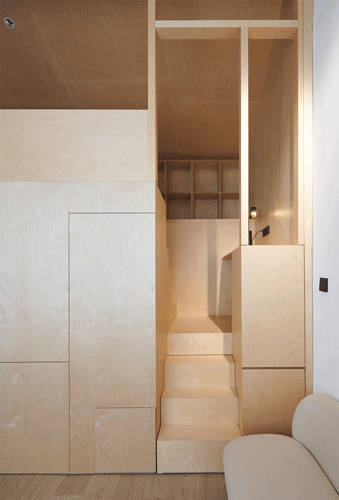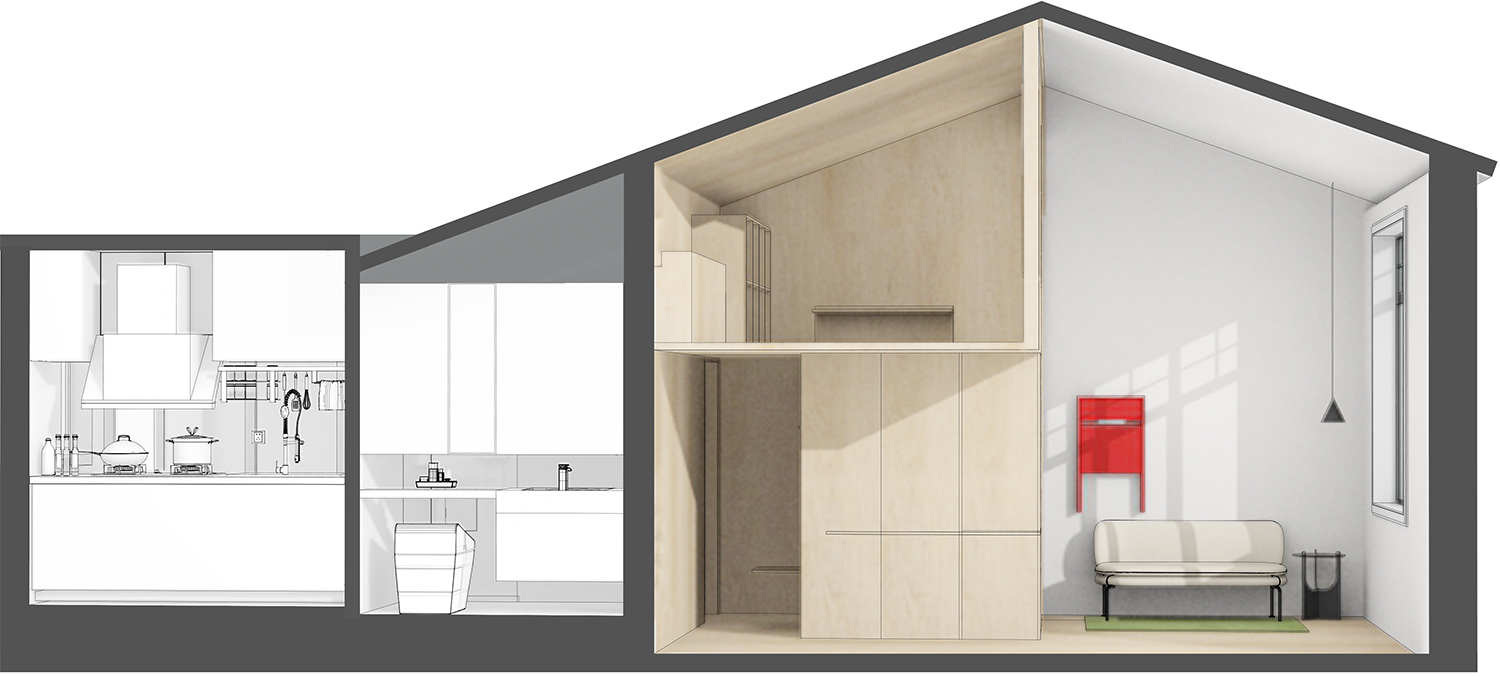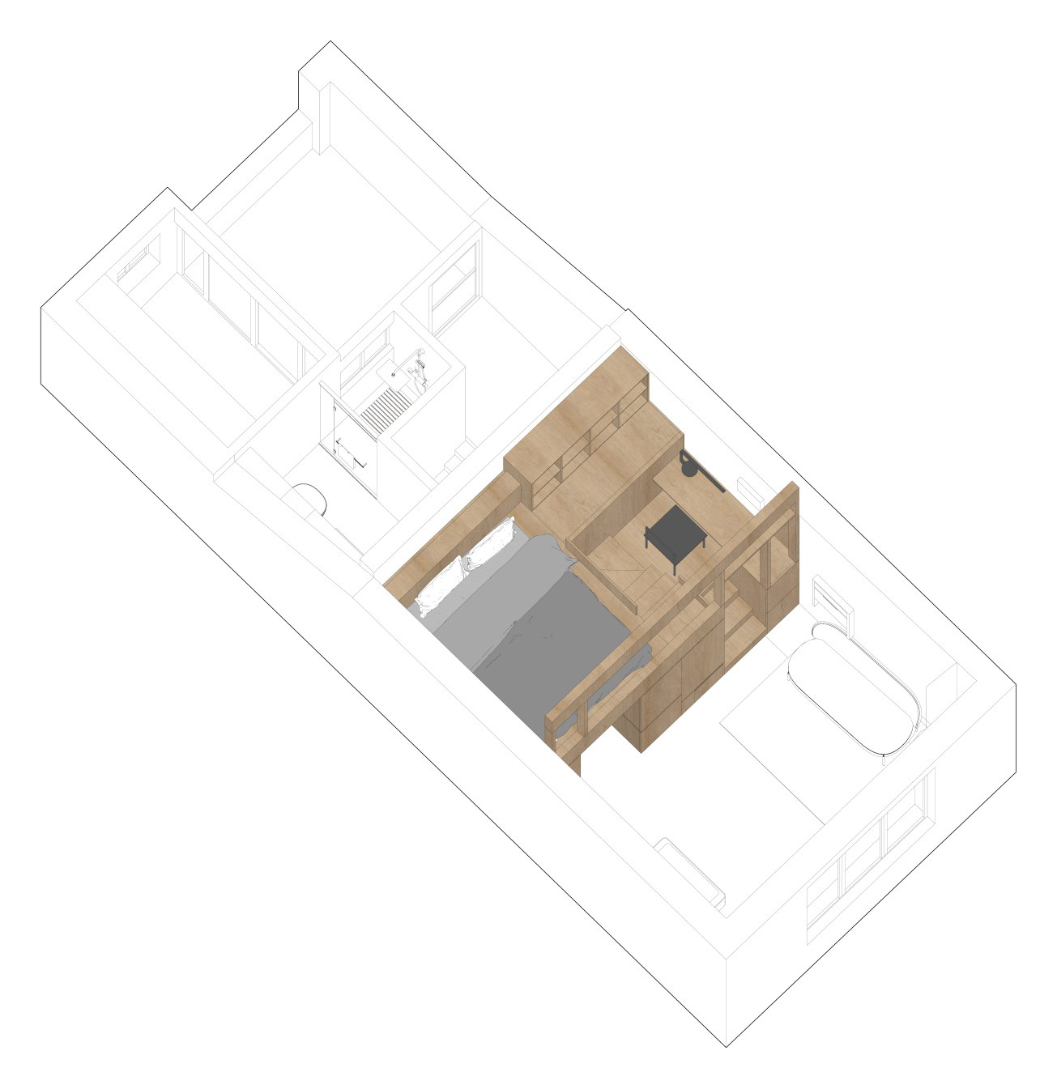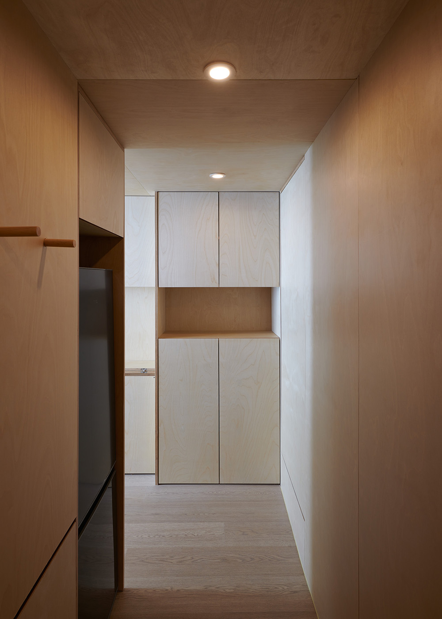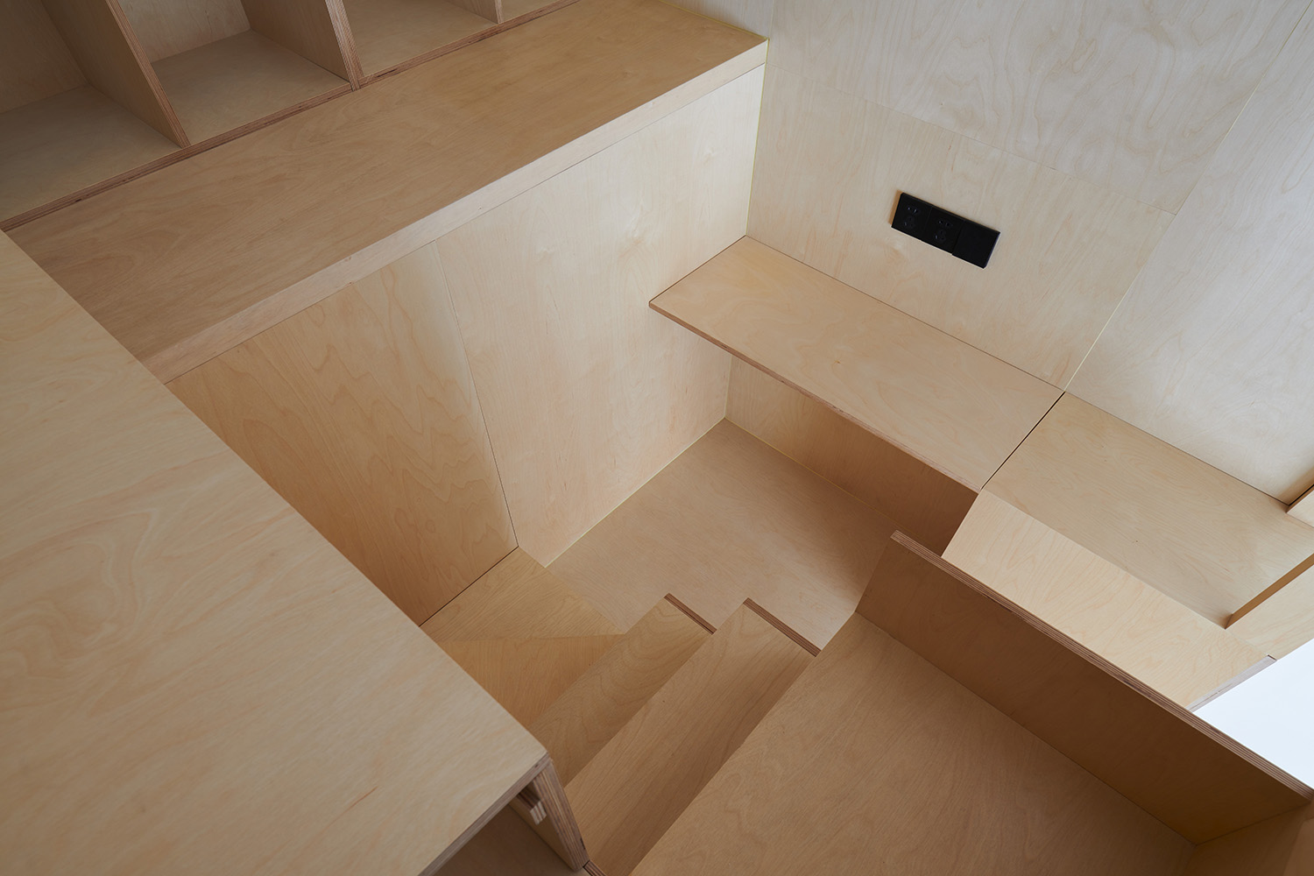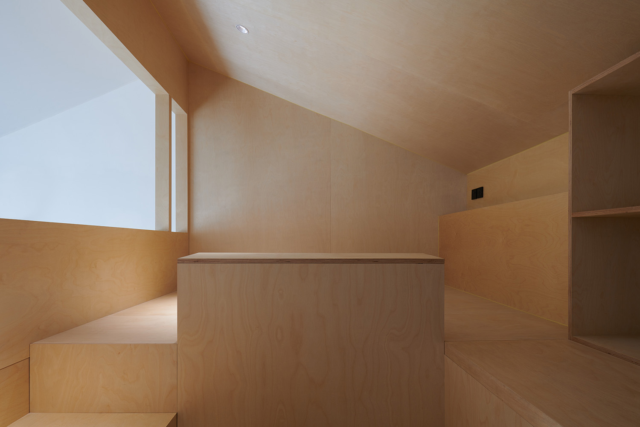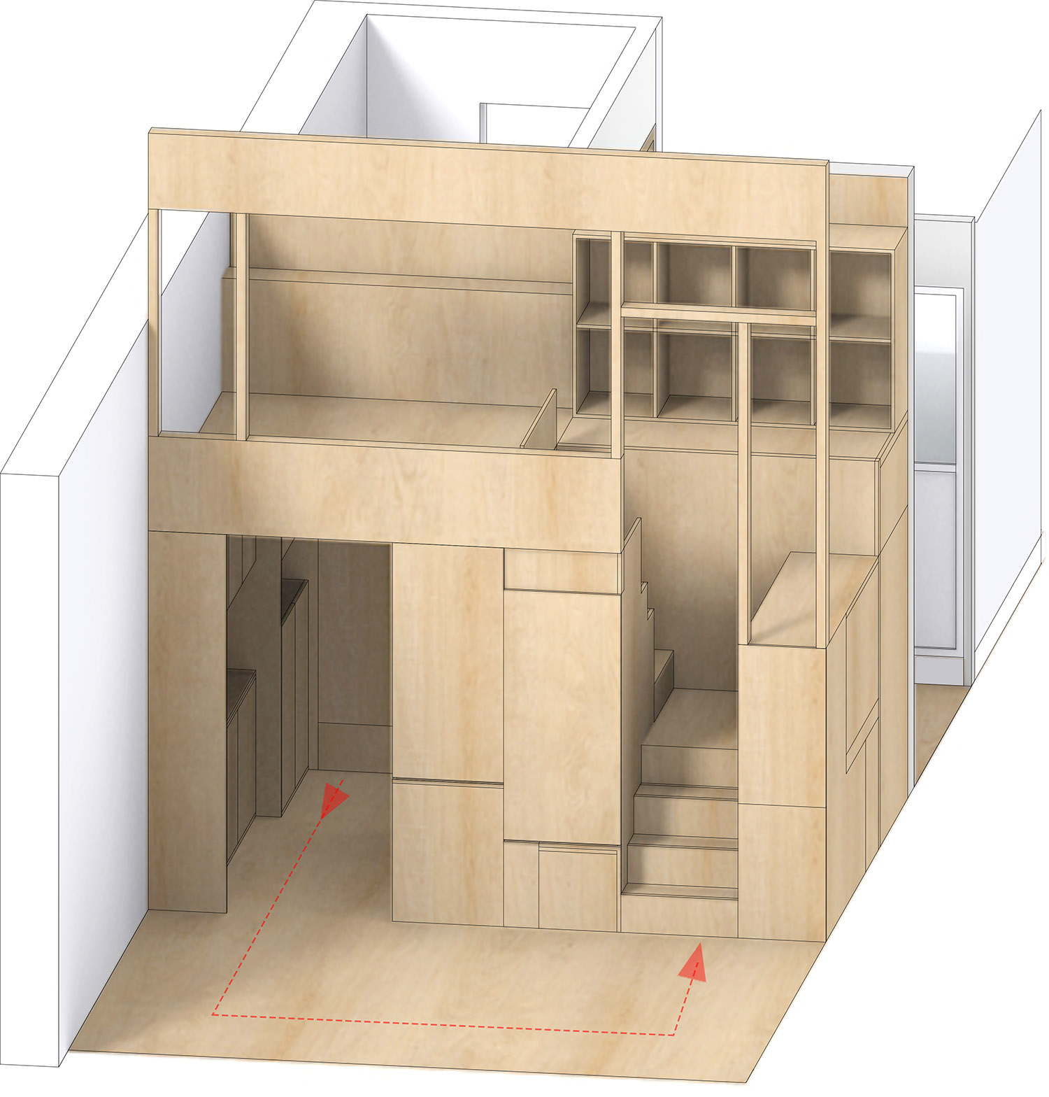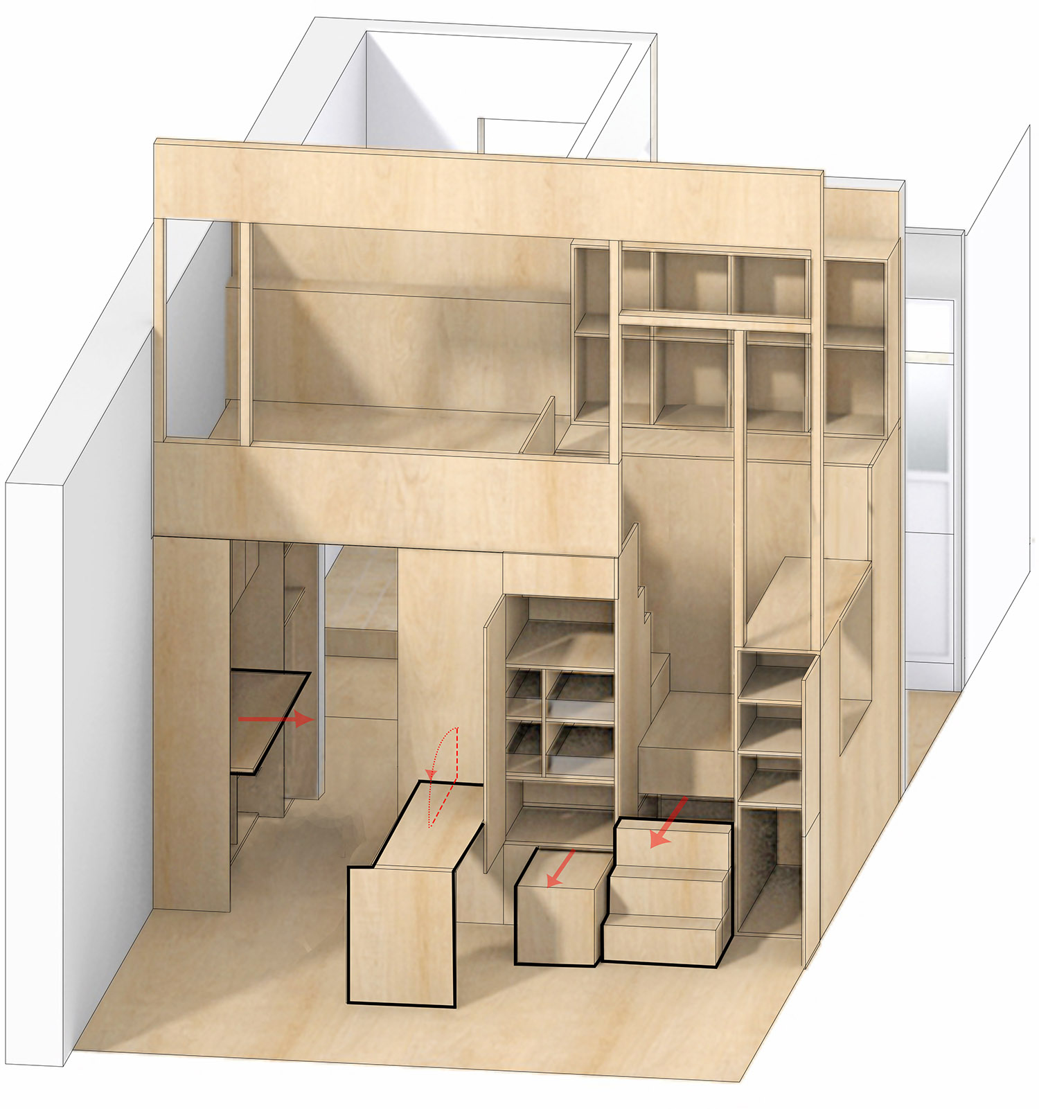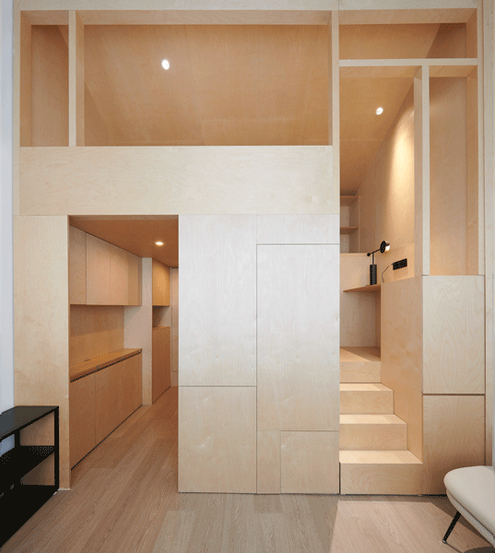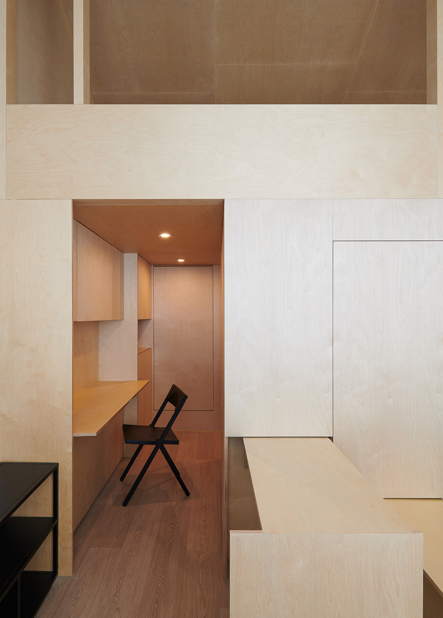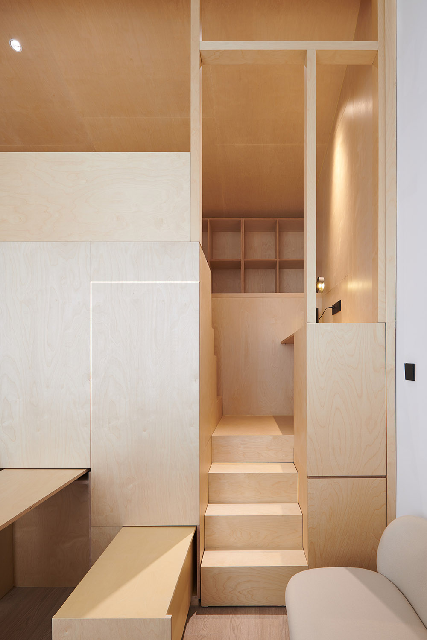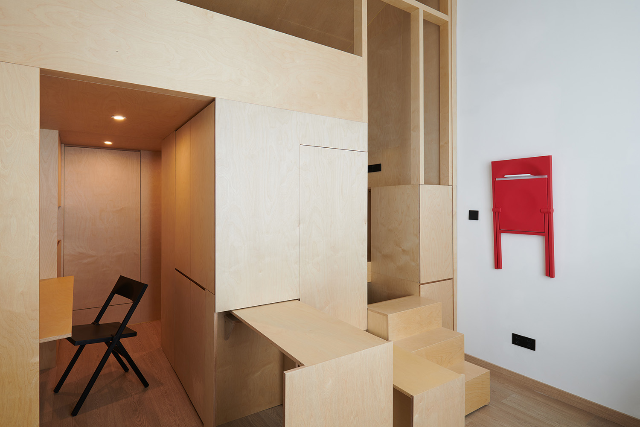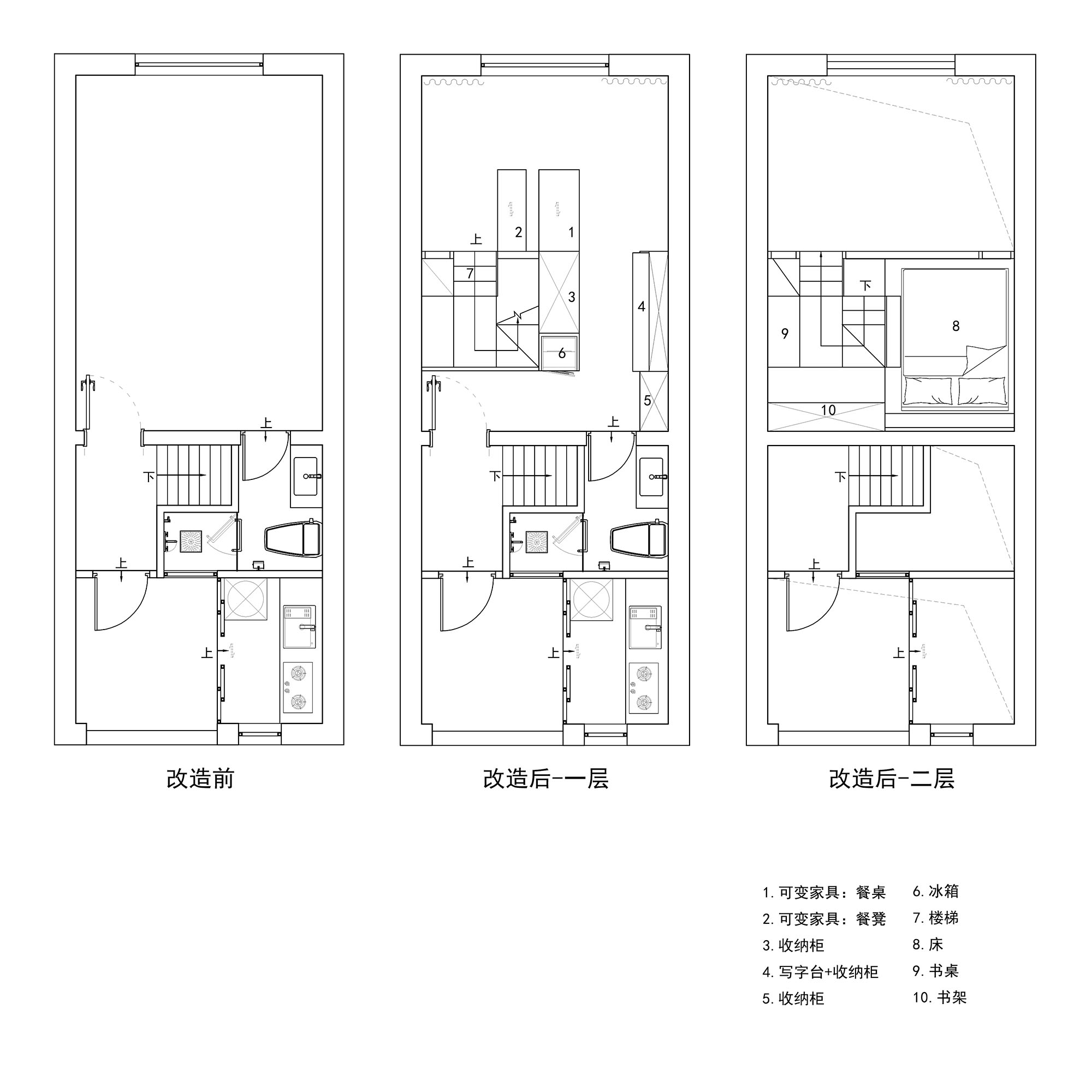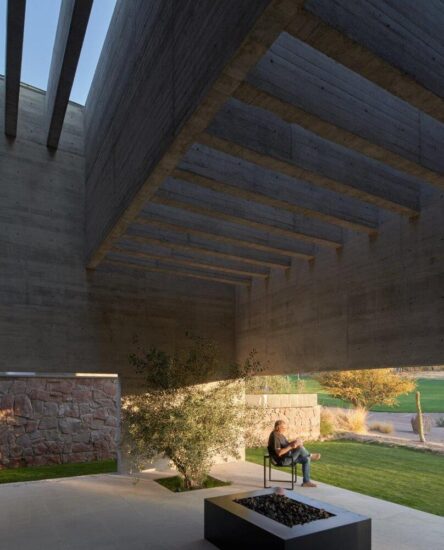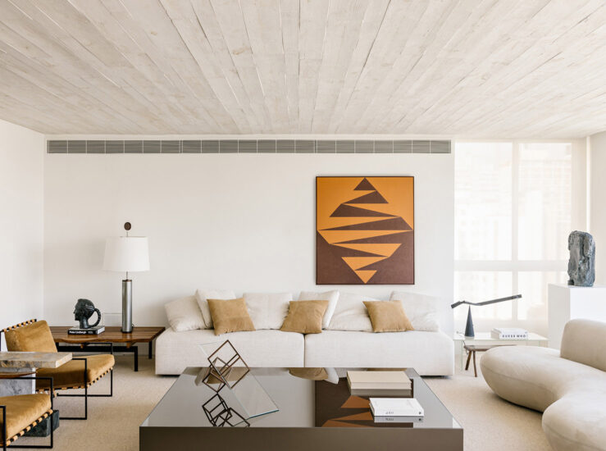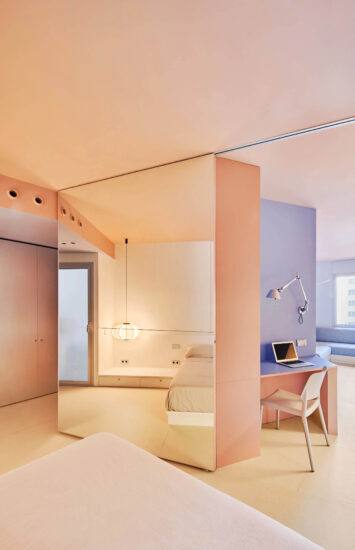空間底色:無定義的居住空間
Space background: undefined living space
項目位於上海典型石庫門建築的頂樓,原本是磚木混合結構圍合而成的坡屋頂空間。現狀中廚房和衛生間的使用狀況尚可,隻需要進行基本的維護與器具更換。因此,待改造的室內部分隻剩下一個5m(進深)*3.5m(開間)*4m(屋脊高度)的矩形空間。
This project is located on the top floor of a typical Shakkumen building in Shanghai, it was a roof space surrounded by the structure combined with bricks and woods.
The current state of the kitchen and bathroom is acceptable, only needs basic maintenance and equipment replacement.Thus, the only to-be-renovated interior part is a rectangular space with the dimensions of 5m (depth)*3.5m(width)*4m(roof height).
∇ 公寓概覽 Apartment Overview
∇ 半層的集物空間 Collect space with half-layer
委托人希望公寓未來可以用於長期出租,整個空間麵向未知而不確定的居住者。當一個居住空間沒有特定的使用對象,它的功能需求和空間性格就需要被更廣泛地定義。
The client hopes the apartment will be used for long-term renting, which making this space for unknown and uncertain residents.When a living space is not designed for specific people, its functions and space characters needs to be defined more broadly.
∇ 看向起居室 Living room viewpoint
集物:魔都人物側寫
Collections: a profile of characters in Shanghai
公寓所在片區是上海潮流人群的聚集地,在這裏租住的用戶大多是年輕人,他們有著多種多樣的生活方式,帶著“買買買”,“在家躺平”等等的生活標簽。每個人都對“物”有著極其自我的見解。不論是“斷舍離”,還是收藏愛好者,每一個居住空間都映射著當代都市青年的興趣傾向。
The area where the apartment is located is an assembly place full of trendy crowd, the residents here are mostly young people, they have different lifestyles, who have life tags like “always buying”, “laying at home” and so on. Everyone has an extremely personal view of “things”.Either “decluttering” or collection lover, every living space reflects modern urban youth’s hobbies tendencies.
∇ 木盒空間 Wooden box space
我們重新定義了這個空間的使用者,將他們設定為有著集物愛好的青年群體。設計希望為空間置入一個生活之外的物質載體,將日常起居的基本功能與生活中的自我滿足並行。
We redefined the users of the space, setting them as a young group that love collecting.We hope to design a material carrier out of lives for the space, to meke it has both daily basic functions and self-satisfaction in life.
∇ 可變家具界麵 Variable furniture interface
並置:集物木盒
Juxtaposition: wooden box for collection
設計將矩形空間沿屋脊一分為二,留給起居功能一個靠窗的完整空間。它作為一個靈活的休閑區域,為未來租客不確定的生活方式留出更多的可能性。
The design split the rectangular space into two, leaves a complete room by the window for living function.As a flexible recreation area, it gives future tenants’ uncertain lifestyles more possibilities.
∇ 空間關係剖軸測圖 Axonometric drawing of spatial relationship
入口、日常收納、集物、睡眠等被集合到了遠離窗戶的一側,形成了一個雙層旋轉的木盒子。在進入室內的過程中,所有的空間都為集物創造了最大的可能性。
Places for the entrance, daily storage, items collection, sleeping area and so on are gathered to the side away from the window, forming a double layer rotating wooden box.While entering the room, all space created the greatest possibility for collecting items.
∇ 總體軸測圖 Axinimetric drawing
生活節奏也被歸置到了空間的考量當中,從底層到頂層,生活步調漸漸放緩。
The rhythm of life is considered in the use of space, from the bottom to the top, the pace of life is gradually slowing down.
∇ 入口空間 Entrance Space
底層作為工作與日常生活空間。半層放置了一個層層升起的台麵與多向度展示空間,它作為居住者最重要的精神領地,功能屬性隨著使用者的不同而變化。
The bottom layer is for work and daily life.In the middle of the layer there is a layer-by-layer raised countertop, as the most important mental field of the residents, its functional attributes change as the differences of users.
∇ 層層抬起的集物空間 layer-by-layer raised countertop
頂層則是最安靜的睡眠空間。整個木盒子通過不同的層高形成向起居室開敞的界麵,享受著同等質量的室內光線。
The top layer is the quietest sleeping space.Through different heights of layers, the whole wooden box forms an interface that opens towards the living room, enjoying the same quality indoor light.
∇ 頂層睡眠空間 Top layer – Bedroom
隱藏場景:可變的界麵
Hidden scene: changeable interface
由於空間尺度的局促性,結合當下多數上海青年的生活方式,我們希望在居住主場景中呈現的是最放鬆,最小資的一種生活狀態。
Because the spatial scale is cramped, combining with the most Shanghai youths’ lifestyles, we hope the main living scene shows the most relaxing, the least-funded life state.
∇ 起居空間界麵軸測圖—家具隱藏狀態 Axonometric drawing of the living room interface—the hidden state of furniture
因此,我們把“工作模式”、“正式地用餐”隱藏在了木盒子的界麵當中,讓木盒子本身成為一件可變家具。
In consequence, we hide the “working mode”, “to eat formally” into the wooden box interface, let the wooden box itself become a changeable furniture.
∇ 起居空間界麵軸測圖—家具打開狀態 Axonometric drawing of the living room interface— the opening state of furniture
∇ 可變家具界麵 Variable furniture interface
同時,通過界麵的變化,可以拓展出更多的收納空間。
Meanwhile, by changing the interface, there are more collecting space can be expanded.
∇ 打開的工作麵板和餐桌 Opened working panel and dining table
∇ 餐桌、餐椅與台階 Dining table, dining chairs and stairs
在軟裝的選擇上,設計保持了空間屬性的一致性。黑與紅的可折疊椅子成了空間的重要構成,它既是牆麵上的一幅畫,也是參與到這些可變場景中的重要元素。
In the choice of soft outfit, the design keeps the consistency of space’s character.The black and red foldable chair became an important structure of the space, which is a picture on the wall, also a key element of those changeable scenes.
∇ 紅椅子黑椅子,拉出的餐桌、餐椅與台階 Red chair and black chair, pulled dining table, dining chairs and stairs
∇ 平麵圖 Floor plan
項目信息
項目名稱:和合坊公寓室內改造
Project Name: Hehefang Apartment Interior Renovation
項目類型:室內
Project Type: Interior Project
項目地點:上海淮海路和合坊
Project location: Shanghai Huaihai Road Hehefang
設計單位:灰空間建築事務所
Design Unit: Greyspace Architects
主持建築師:劉漠煙、蘇鵬
Leading Architects: Moyan Liu,Peng Su,
設計團隊:琚安琪、張瑩瑩、楊瀟晗、李園園
Design Team: Anqi Ju, Yingying Zhang, Xiaohan Yang,Yuanyuan Li
業主:個人
Client: Individual
建成狀態:建成
Construction Status: Completed
設計時間: 2020年6月-2020年8月
Design Time: June 2020-August 2020
建設時間:2020年9月-2021年2月
Construction Time: September 2020-February 2021
建築麵積:30㎡
Building Area: 30㎡
施工:上海六郎建築工程有限公司
Construction Company: Shanghai Liulang Construction Engineering Co., Ltd
家具生產安裝:嘉興紅蟻展覽展示有限公司
Furnitures production and Installation: Jiaxing Hongyi Exhibition Co., Ltd
材料:藝術塗料、樺木板、強化木地板
Materials: Art paint, birch wood, laminate flooring
家具:Alessi Piana 折疊椅
Furniture:Alessi Piana Chair
家電: TCL冰箱
Home Appliances:TCL refrigerator
燈具:AWEIMA阿維瑪 藝術吊燈
Lamps and lanterns:Artistic chandelier AWEIMA阿維瑪
攝影:陳顥
Photography: Hao Chen


