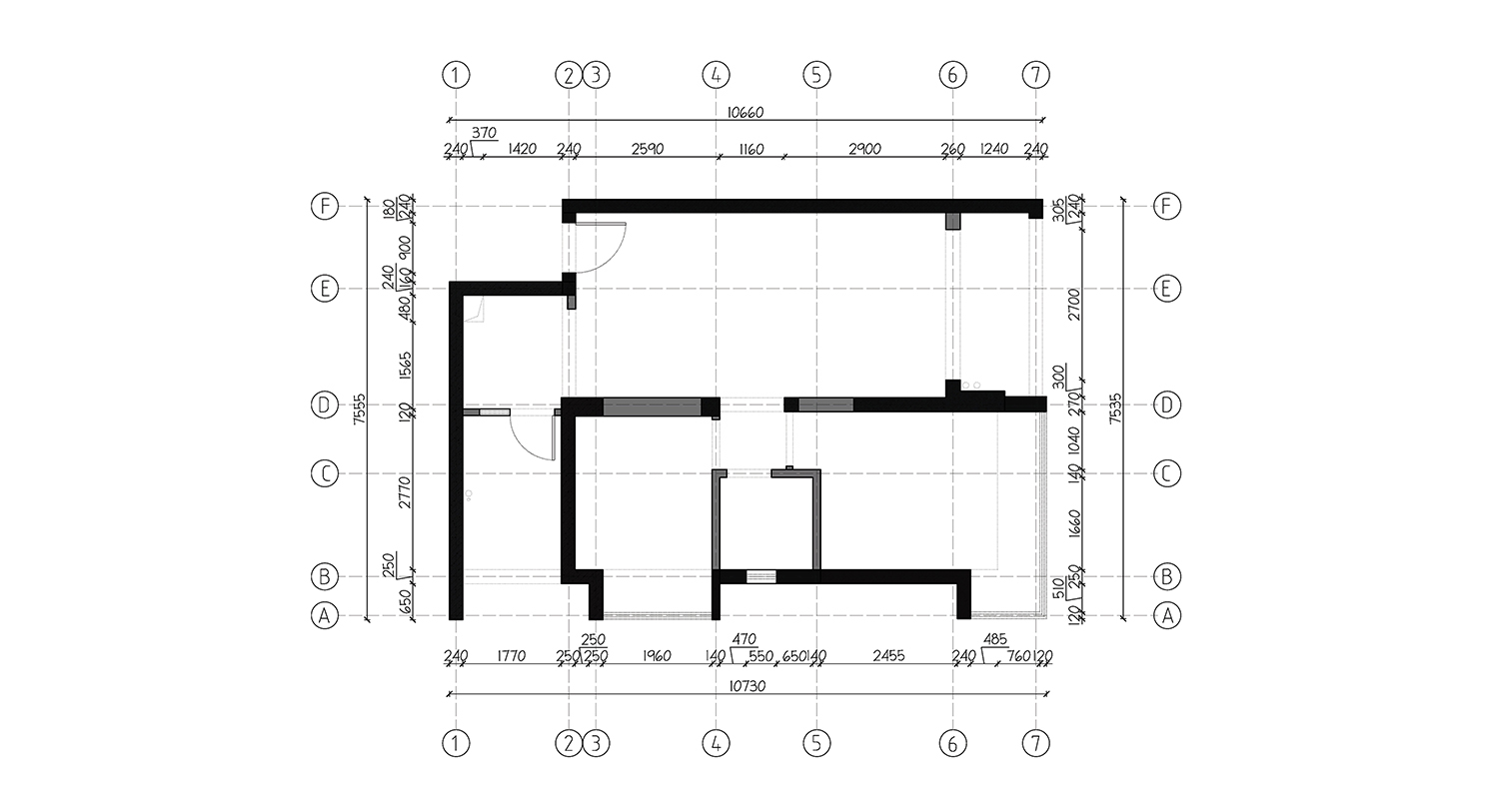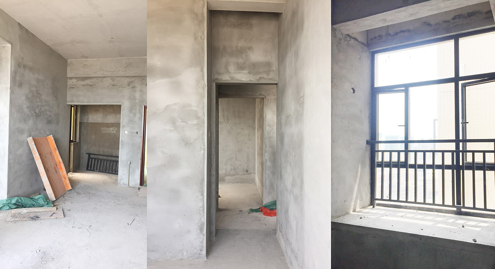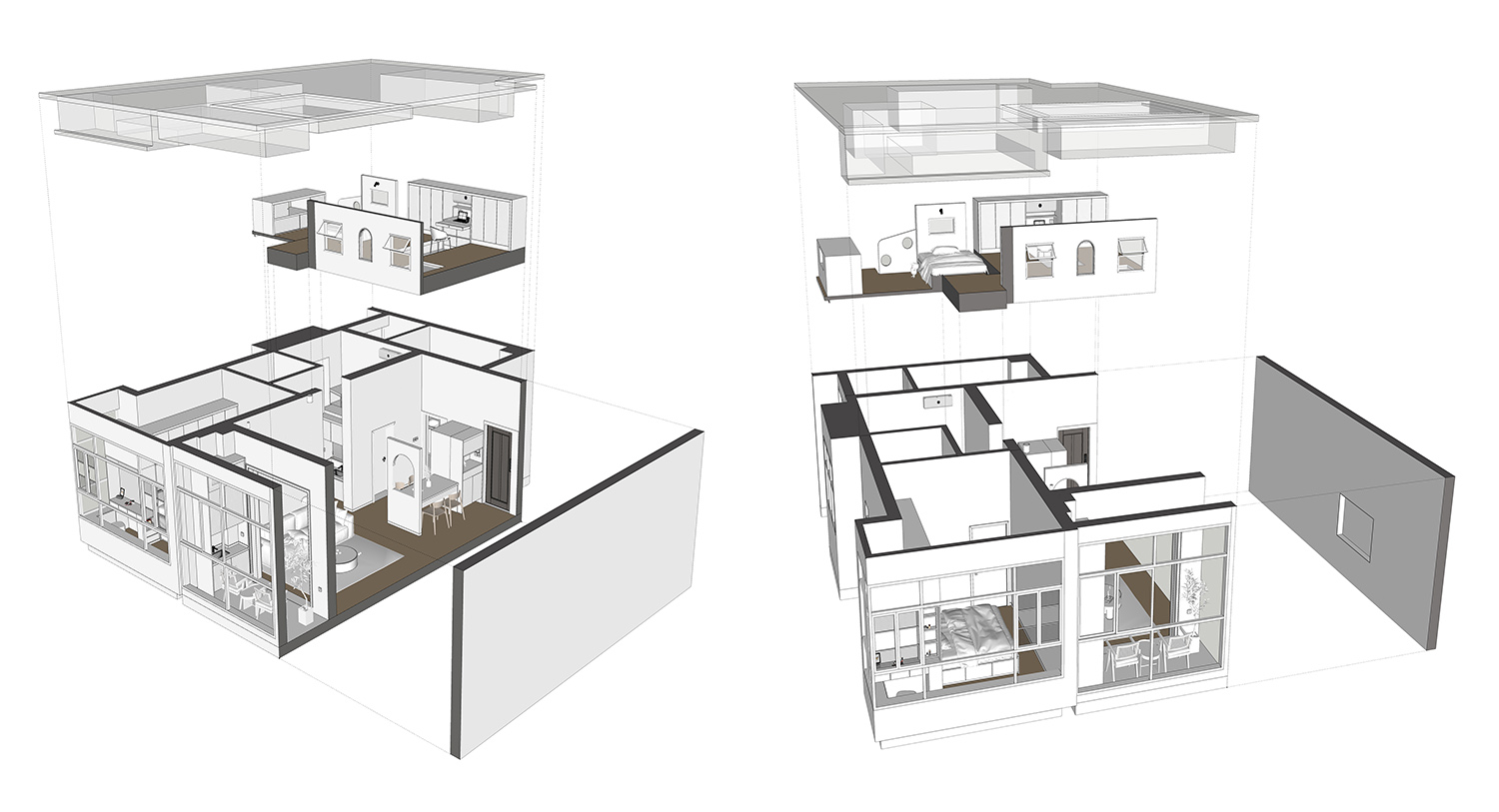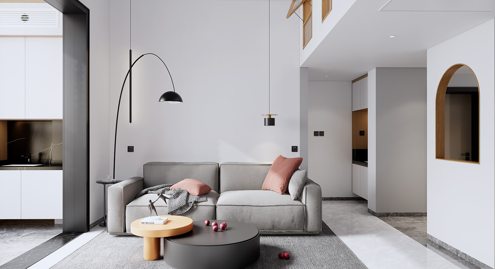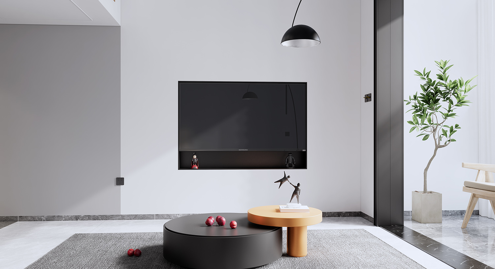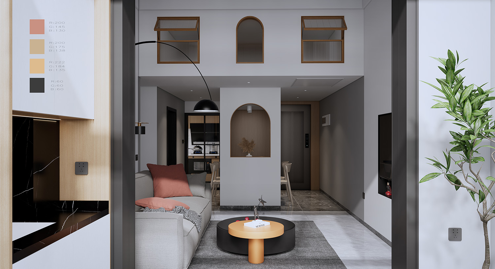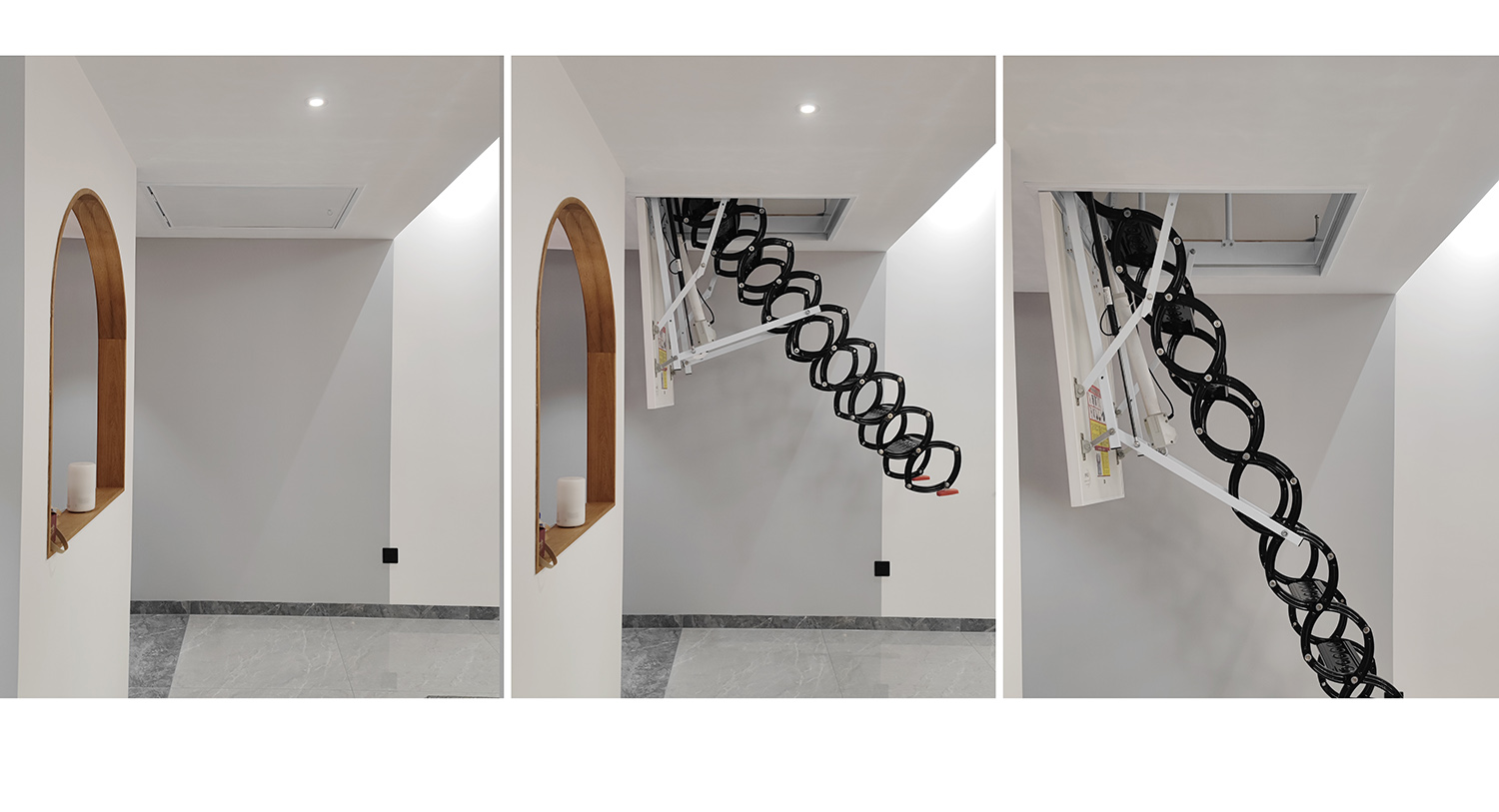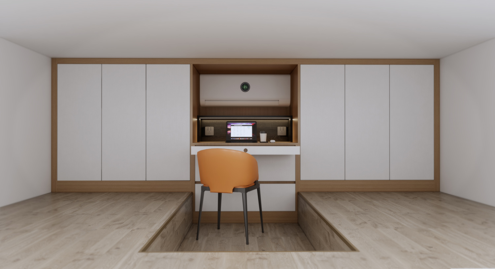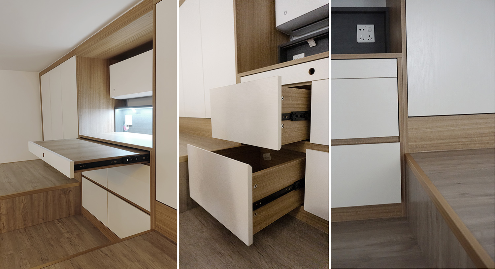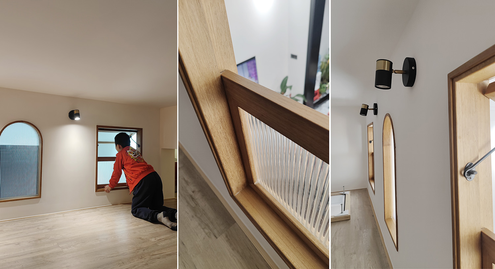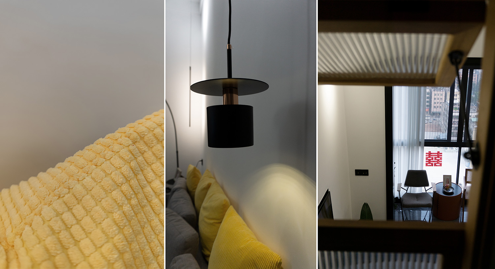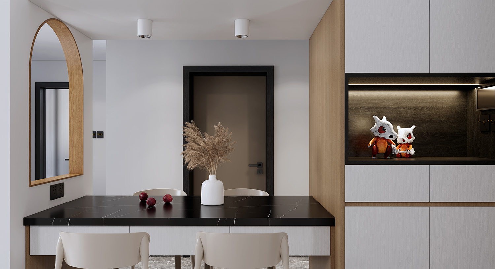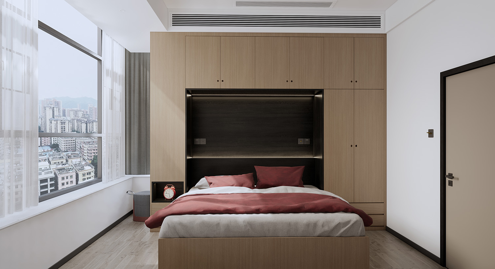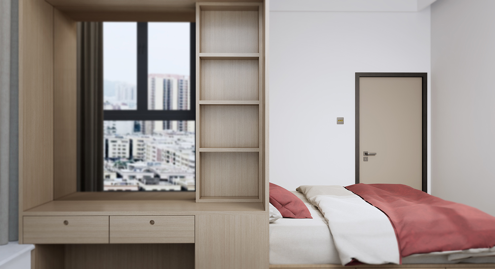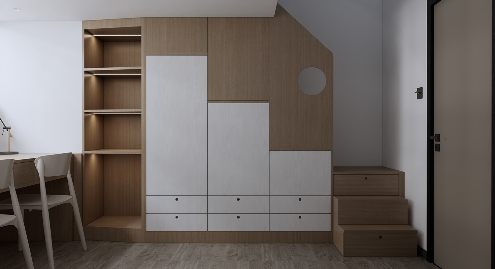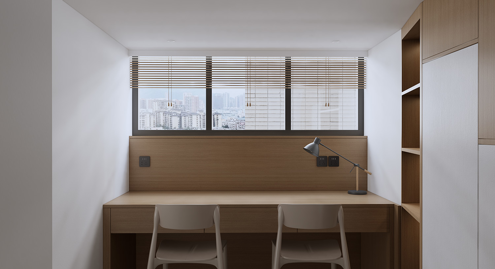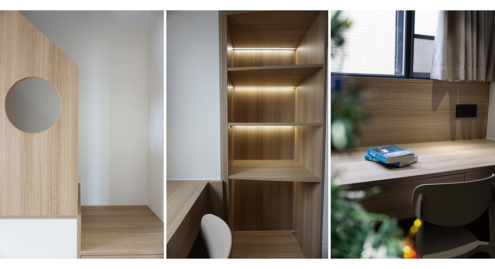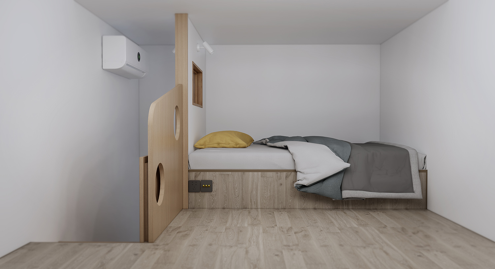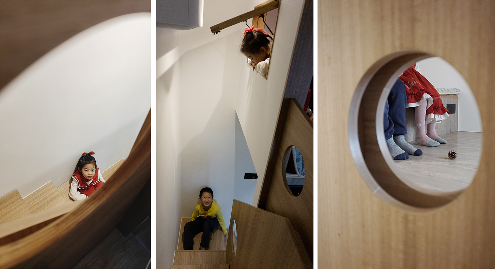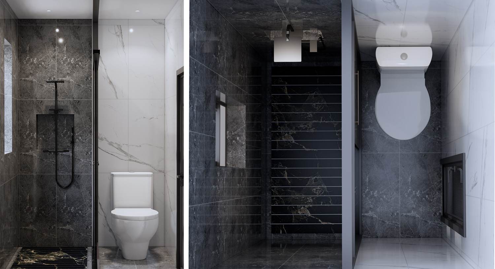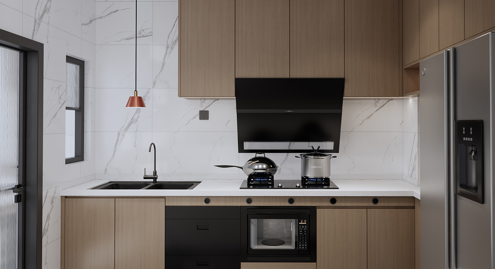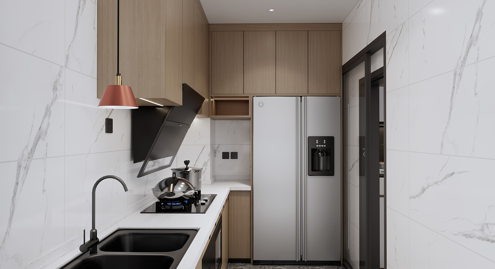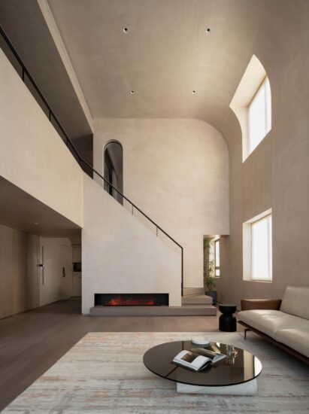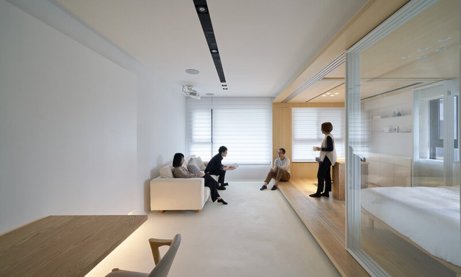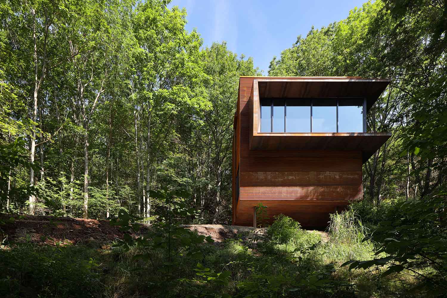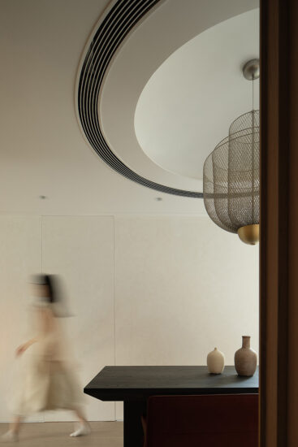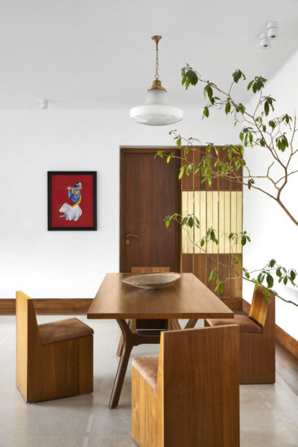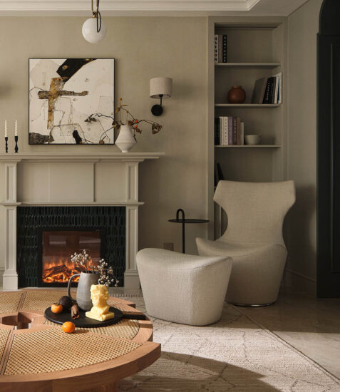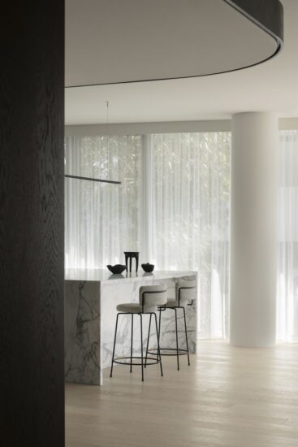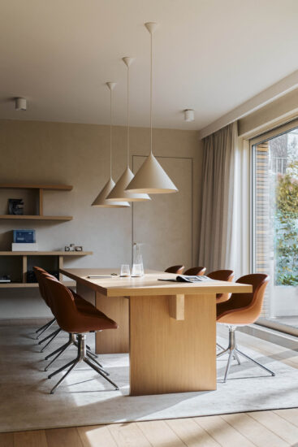小居室蝶變4居室,詮釋玲瓏美學
如何在有限空間提高利用率,營造簡約明快的居所,“空氣”中的空間利用尤為關鍵,加強空間表情的趣味性則是年輕家庭裏不可或缺的情趣所在。
How to improve the utilization rate in the limited space and create a simple and lively residence, the space utilization in the “air” is particularly key, and strengthening the interest of space expression is an indispensable interest in young families.
∇ 原始結構圖
∇ 原始戶型實景
∇ 方案模型結構
原建築結構為套內58㎡框架結構,業主在選購該物業時著重考慮的是頂層朝南戶型,采光通風極好且與珠海僅一路之隔;該戶型另一優勢就是毛坯結構有3.4m的層高比常規商品房高出60cm,利用錯落空間的方式把原空間一層有多兩層不夠的兩居室蝶變出2+2的四居室。
The original building structure is a 58 ㎡ frame structure. When purchasing the property, the owner focuses on the house type with the top floor facing south, which has excellent daylighting and ventilation and is only one way away from Zhuhai; Another advantage of this house type is that the blank structure has a floor height of 3.4m, which is 60cm higher than the conventional commercial house. The way of scattered space is used to change the two bedrooms with more than two floors in the original space into two + 2 four bedrooms.
空間以打通貫穿呈現,加上利用層高的視覺差,把原本緊湊小客廳營造出小複式的質感;灰白的硬裝主色,簡潔明快幹練。
The space is presented through, and the visual difference of floor height is used to create the texture of small duplex in the originally compact small living room; The main color of gray hard clothes is simple, lively and capab.
白色和灰色水性漆麵為基礎色調,既把空間的功能區域劃分明確,簡潔舒適也讓空間更能彰顯純粹與質樸。利用原有37牆體的厚度向內凹進18cm的深度,8mm烤漆鋼板作為嵌入式電視框的同時還加強了原輕質磚牆的穩定性。
White and gray water-based paint are the basic colors, which not only clearly divides the functional areas of the space, but also makes the space more pure and simple. The thickness of the original 37 wall is recessed into the depth of 18cm, and 8mm painted steel plate is used as the embedded TV frame, which also strengthens the stability of the original light brick wall.
陽台與客廳摒棄傳統玻璃移門的阻隔,采用挑高鋁合金門框銜接過度,使得空間的連續性加強,少量綠植點綴,讓空間充滿綠意盎然的同時更為輕鬆。
The balcony and living room abandon the barrier of the traditional glass sliding door and adopt the high-rise aluminum alloy door frame to connect excessively, so as to strengthen the continuity of the space and decorate with a small amount of green plants, making the space full of green and more relaxed at the same time.
在門廳末端利用電動樓梯作為通往餐廳上方閣樓的通道,在不使用的情景下又可以收納起來樓上樓下互不影響既鏈接又獨立。
At the end of the lobby, the electric stairs are used as the channel to the attic above the restaurant, which can be stored when not in use. The upstairs and downstairs are not affected by each other, which is both linked and independent.
二樓客臥所有收納空間集中於一麵牆,整潔而富有美感;利用下方餐桌的高差中間下沉30cm,在閣樓保障可以正常坐立的同時下方餐桌天花保證1.8m高度不影響用餐的舒適度。閣樓作為多功能空間,親戚朋友留宿的時候同時可容納6個成年人睡覺。
All the storage space of the guest bedroom on the second floor is concentrated on one wall, which is neat and full of beauty; Use the height difference of the lower table to sink 30cm in the middle. While the attic can ensure normal sitting and standing, the ceiling of the lower table ensures that the height of 1.8m does not affect the comfort of dining. As a multi-functional space, the attic can accommodate 6 adults to sleep at the same time when relatives and friends stay.
大容量收納以及伸縮桌麵,木色櫃體以及白色無拉手抽屜門板,簡潔整體。
Large capacity storage and telescopic desktop, wooden cabinet and white handle less drawer door panel, simple and overall.
純手工柚木長虹玻璃手工窗,增加細節度的同時小日子裏的細膩與儀式感伴隨在都市生活裏的每一刻。在忙碌過後回到家裏的,盡是溫暖與放鬆;透過閣樓的小窗戶,樓上的孩子與樓下的大人總是有種小時候躲貓貓的童真感,歡聲笑語在一方天地編織成了幸福的生活故事。
Pure handmade teak Changhong glass handmade window increases the degree of detail. At the same time, the delicacy and ritual feeling in small days accompany every moment of urban life. Back home after busy, it’s full of warmth and relaxation; Through the small window of the attic, the children upstairs and the adults downstairs always have a childlike sense of hiding when they were young. Laughter and laughter have woven into a happy life story in one world.
餐廳是客廳的延伸,整體的黑白根岩板餐桌緊密貼合,與旁邊手工實木弧型窗框相互呼應,小而精的品質油然而生。極簡淺灰色餐椅與整體空間基調和諧統一。餐桌旁邊的是雙麵櫃,門廳一側的為鞋櫃和收納補充,背麵則是廚房的收納補充以及水吧咖啡機。
The dining room is an extension of the living room. The overall black-and-white root rock plate dining table fits closely with the manual solid wood arc window frame next to it, and the small and fine quality arises spontaneously. The minimalist light gray dining chair is harmonious and unified with the overall space tone. Next to the dining table is the double-sided cabinet. On one side of the hall is the shoe cabinet and storage supplement, and on the back is the storage supplement of the kitchen and the water bar coffee machine.
主臥摒棄了傳統的衣櫃側放的布局,把衣櫃與帶收納功能床體以及側麵的梳妝台整體定製,使得空間有限的主臥動線更加清晰明確。滿足常規功能保證優質的睡眠空間,通過智能窗簾與燈光組合提高小戶型裏的生活品質。
The master bedroom abandons the traditional side layout of the wardrobe, and makes the wardrobe, the bed with storage function and the dressing table on the side as a whole, making the moving line of the master bedroom with limited space clearer and clear. Meet the routine functions, ensure high-quality sleep space, and improve the quality of life in small houses through the combination of intelligent curtains and lights.
兒童房前期作為書房與衣物收納的補充空間,定製書桌與結構嚴絲合縫,自然光線越窗而進,明亮且舒適。
In the early stage, the children’s room is used as a supplementary space for the storage of study and clothes. The customized desk fits perfectly with the structure, and the natural light enters through the window, bright and comfortable.
業主的兩個小外甥節假日過來時,兒童房的小閣樓儼然成為了兩個小朋友的遊樂場,玩樂休憩學習閱讀收納,功能一應俱全。
When the owner’s two little nephews come over on holidays, the small attic of the children’s room seems to have become a playground for two children. It has all kinds of functions, such as play, rest, learning, reading and storage.
灰白色調衛生間幹濕分離,有助於保持幹淨衛生方便收拾的同時,有效緩解早晚間使用壓力,與客廳陽台的洗手台結合,則可以同時滿足後期有老人家帶孩子的多人洗漱功能需求。
The dry and wet separation of gray and white toilet helps to keep clean and sanitary, facilitate cleaning, and effectively relieve the pressure of use in the morning and evening. Combined with the washstand on the balcony of the living room, it can meet the functional needs of many people with elderly people and children in the later stage.
廚房內原木色環保生態板櫥櫃,使得整體有效統一,幹濕分離明確有效提高操作感受與效率;牆麵整體使用藍鯨陶瓷爵士白連紋中板,既美觀方便清潔視覺又得以增大空間的效果;預留雙開門智能冰箱保障了餐廚收納功能。
The log color eco-friendly board cabinet in the kitchen makes the whole effectively unified, the dry and wet separation clear, and effectively improves the operation feeling and efficiency; The whole wall adopts blue whale ceramic Jazz white continuous pattern medium board, which is not only beautiful and convenient to clean, but also can increase the effect of space; The reserved double door smart refrigerator ensures the storage function of the kitchen.
項目信息
項目名稱:星園疊韻
項目麵積:58㎡
主創設計:劉思龍
設計團隊:陳金明 譚梓逸
項目地址:中山坦洲
項目時間:2021年


