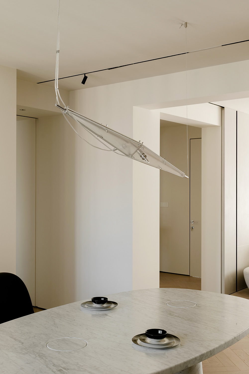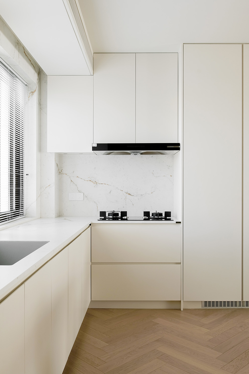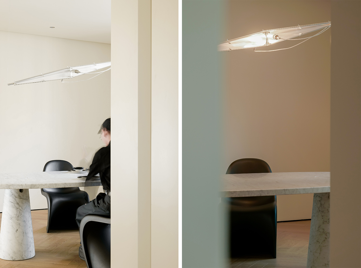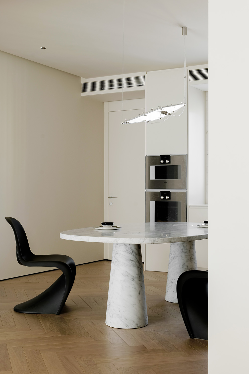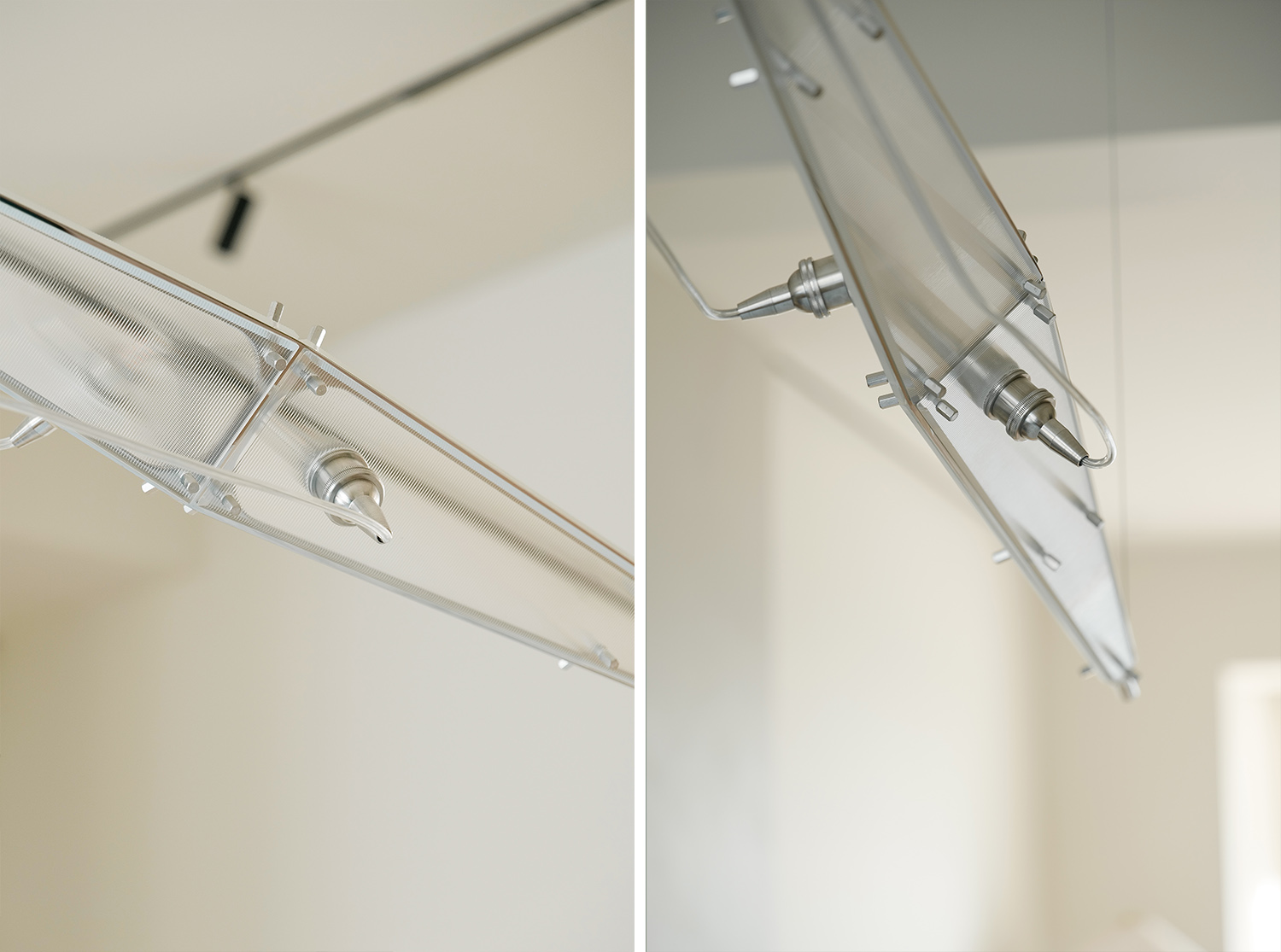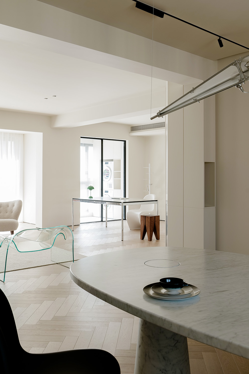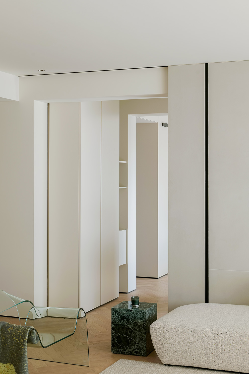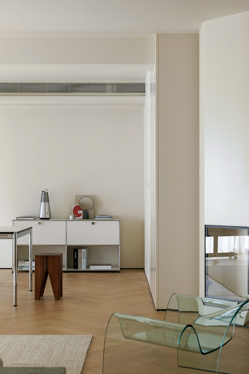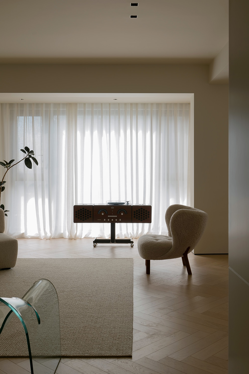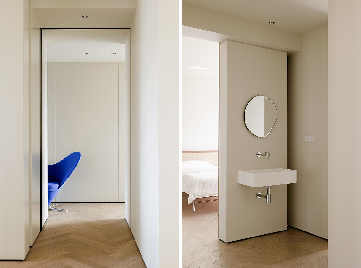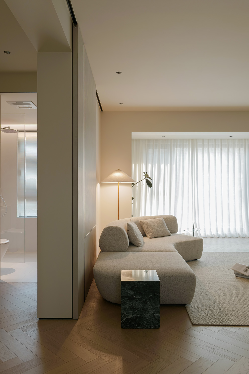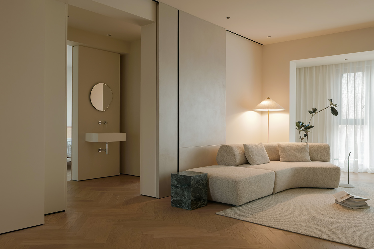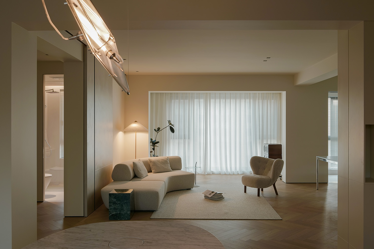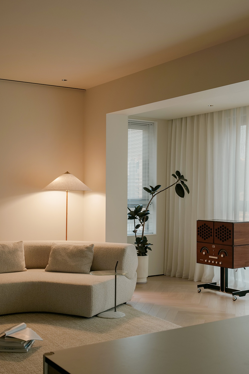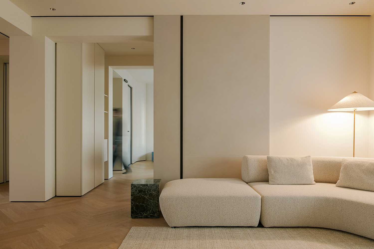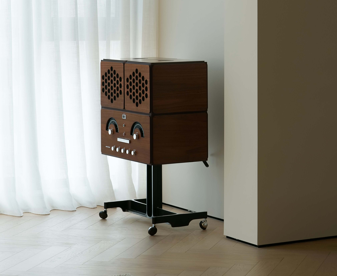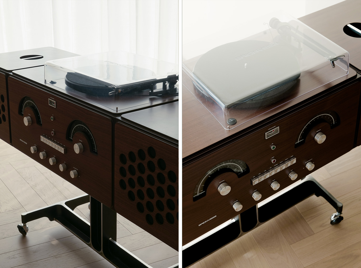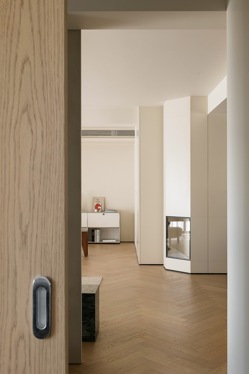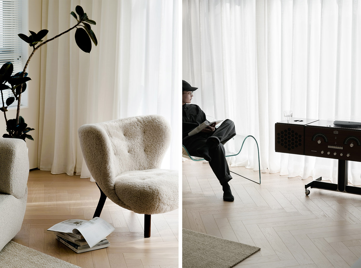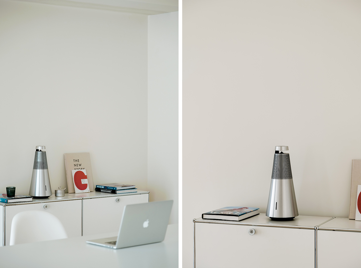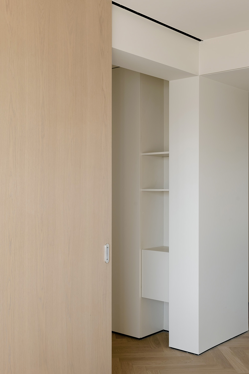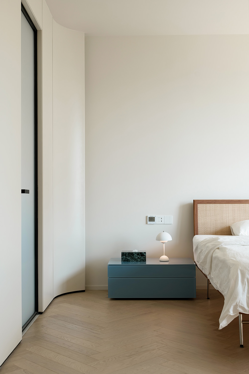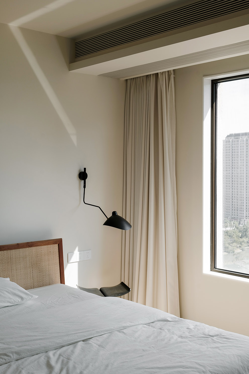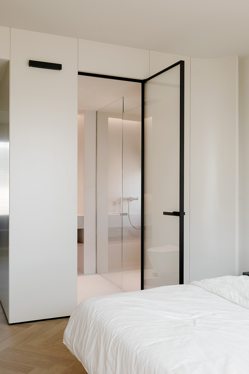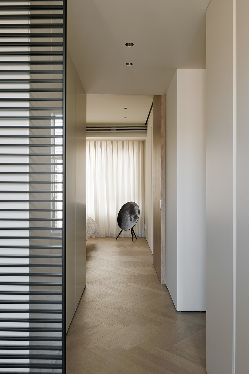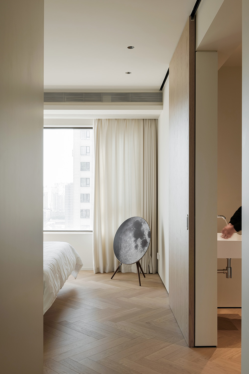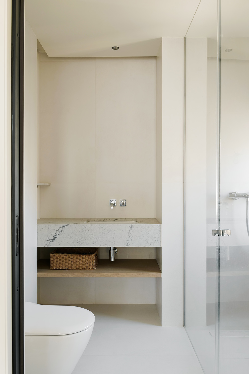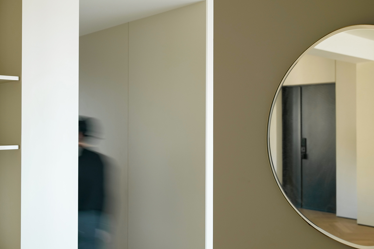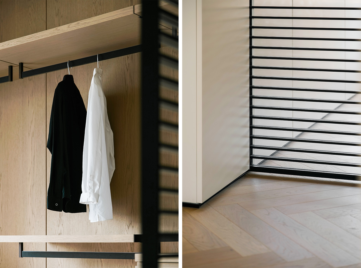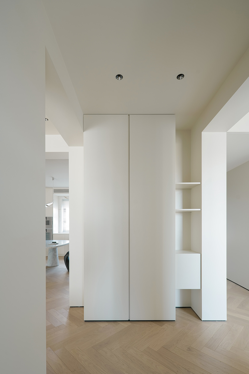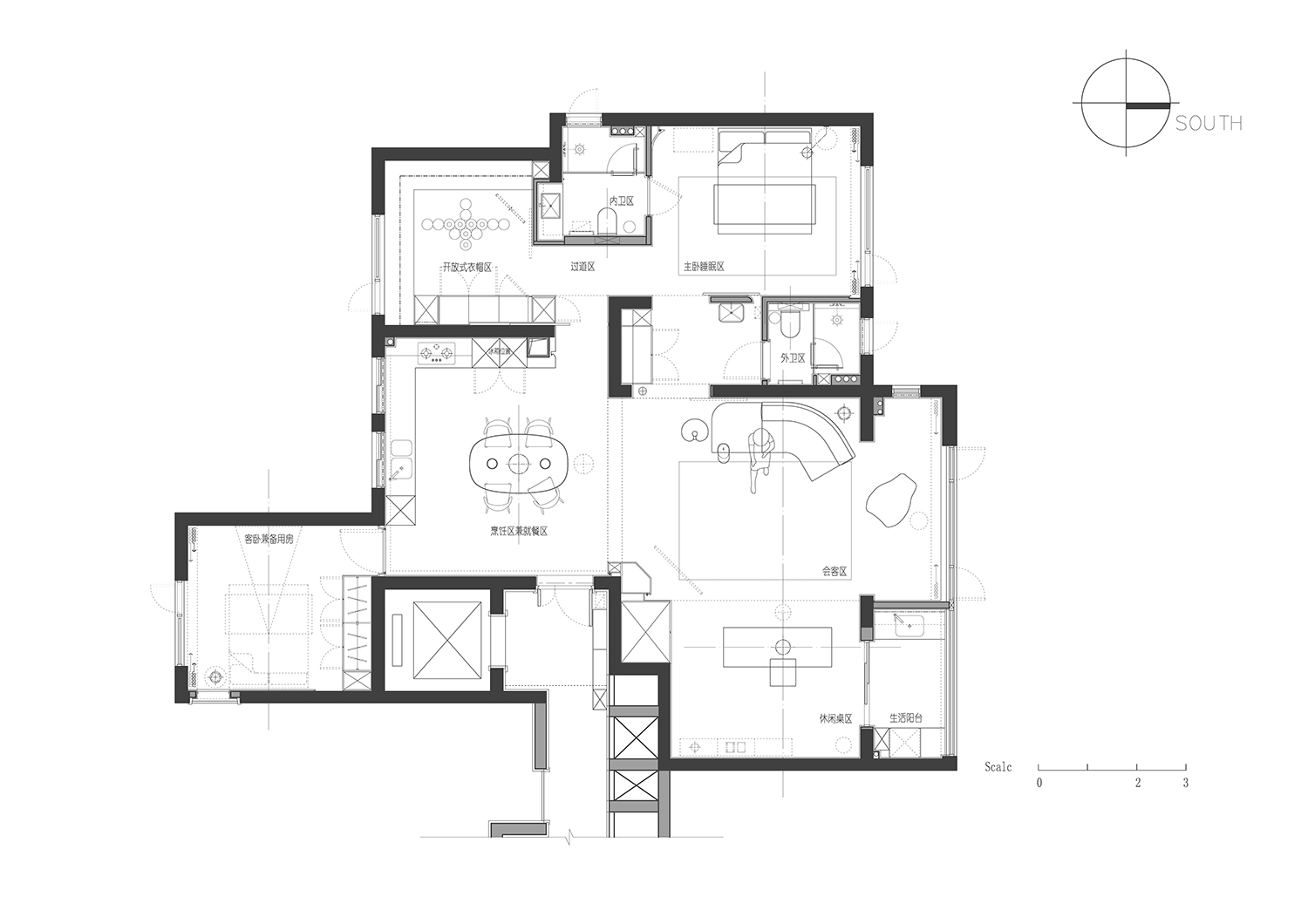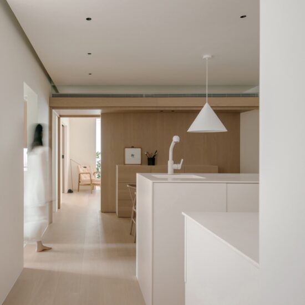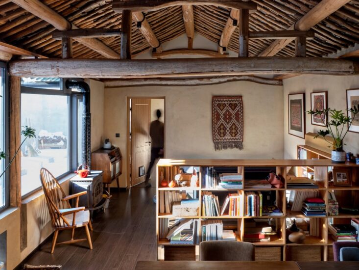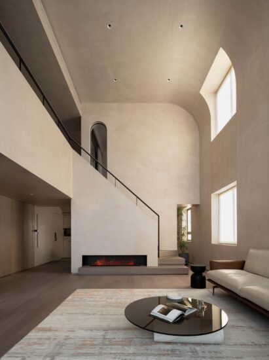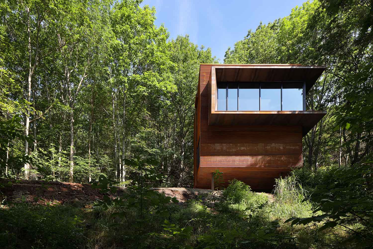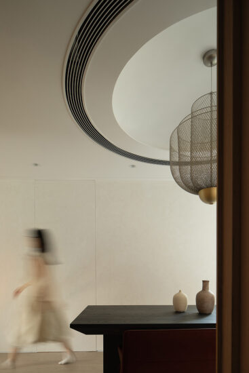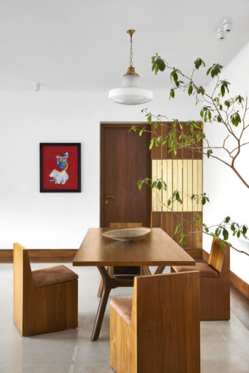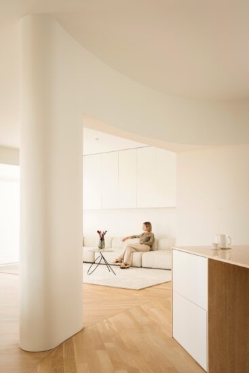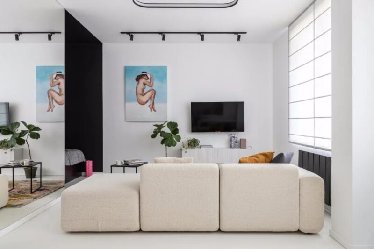探索事物於不同角度的發散認知,以相對述平化的方式
Explore the divergent cognition of things from different angles, in a relatively flat way
來闡述其內在諸多的複雜可能性,挖掘更多不同的生活方式探討和對人性的再思考,讓空間更具可考究及情感共鳴的建立…
To elaborate its many complex possibilities, explore more different ways of life and rethink human nature, so that the space can be more tractable and the establishment of emotional resonance…
“ 以作為結合雙向(物質與精神領域)的固量訴求來求變更為自然的狀態發生,其所連接的斷層位銜接,也正是該項目出發點的思考過程。 ”
“It occurs in a more natural state of change as a combination of bidirectional (material and spiritual) demand for solids, and the connection between the fault is also the starting point of the thinking process of the project.”
“ 於空間的留白而促就的行為多樣性產生,且會錯亂對‘使用及常態’乃至更多元化的被定義,二次的屬性附加交由該使用者來延續並賦予。 ”
“The diversity of behavior generated by the blank space, and will confuse the definition of ‘use and normality’ and even more diversified, quadratic attributes attached to the user to continue and give.”
以‘門扇’作為承啟相鄰的界麵關係,來連接公區與私密區域的互通常態,開合的方式同時也是打開多元起居模式的維係層麵。
The “door fan” is used as the interface relationship between adjacent areas to connect the normal communication between public and private areas. The way of opening and closing is also the maintenance level of opening multiple living modes.
∇ 吊燈局部細節圖
強化豎向切割的形式,通過‘有隔離’的方式來顯隱出現在空間當中的階段性靜止畫麵,再對應捕捉視野定點的常態發生。
The form of vertical cutting is strengthened, and the phased still picture appearing in the space is revealed and hidden by the way of “isolation”, and then the normal occurrence of the fixed point in the field of view is captured accordingly.
剝離‘套件組合’的完整性,讓‘物件’作為外置的視角轉換點,以個體存在的方式來重組其置於空間當中的呈現,再簡化其形式的對外。
The integrity of the “kit combination” is stripped away, and the “object” is used as an external perspective transition point to reorganize its presentation in the space in the way of individual existence, and then the external form is simplified.
應該是呼應心境的內向寫照,而不再是循規後的形式產物,放開對於界限的強製定位,以及對於關係的捕捉,使其消隱的同時卻內藏關聯性。
It should be an introverted portrayal that echoes the mood, rather than a formal product after following the rules. It should release the mandatory positioning of boundaries and the capture of relationships, so that it can hide the relevance while disappearing.
‘前序’ before the order
在與業主溝通之初,如何在確立格局的情況下,保證空間的視野開敞度,以及在對於轉換空間區域的層麵,如何做到可獨立可開放的模式也是必須要考慮的點位,諸如種種的處理方式,讓討論的過程,更趨於後端的物件組合方式,包括後期的家私組合帶來的隨性機製,也在側麵烘托空間的氛圍關係。
At the beginning of the communication with the owner, how to establish the pattern of the cases, guarantee the space view open degree, and in the region for transforming space level, how to do can be independent can open mode also must be considered, such as a variety of ways of dealing with, to discuss the process, tend to be more back-end objects combinations, including the late furniture combination along with the gender of the mechanism, It also sets off the atmosphere of the space on the side.
∇ radiofonografo rr226 fo-st noce canaletto
PRIMO是不可錯過的收藏品,在世界上獨一無二,是卡斯蒂廖尼兄弟在1965年想象的放射性產品的名稱。今天,它以限量發行100件的作品重新提出,作為對意大利藝術和工業設計(世界上最重要的)的非凡致敬,也是對BRIONVEGA最具標誌性的作品之一的非凡致敬,能夠為地球上每個地方最受崇拜的環境提供音樂。
特別有價值的是胡桃木,它的特點是其美學外觀,為攜帶葉綠素的內部通道定義通道,並以明顯的巧克力色為特征,有時以紫色條紋為特征。甚至它的礦脈和火焰的選擇也不是隨機的,而是被選擇的,而不是彼此相等的,以歡迎和融合自然本身提供的路徑和寓言,在隻有木材才能提供的非凡美的解決方案中,總是不同和獨特的。
通過單扇推門的方式來連接轉換區,雙向推門借助材質的區分來呼應其對應的用材屬性,一開一合之間來連接不同空間屬性下的更多組合可能性,考慮業主多為獨居狀態,在前期的溝通定位上,也放開了對於徹底獨立的空間屬性,更希望空間聯通後的開敞度。
Single push door ways to connect conversion zone, two-way push door with the help of the distinction between material to echo the corresponding material properties, a open close to connect between possibility more combinations of different spatial properties, considering the owner for the solitary state, on the previous communication positioning, also let go of the full independence for spatial properties, more hope space unicom after open degree.
由‘組織’來作為空間脈絡切入的前提,順以單區的劃分,完善功能體係的外拓,模擬情景常態後的人居生活方式。
With “organization” as the premise of space vein entry, follow the division of single area, improve the extension of functional system, simulate the living style after the normal situation.
以獨立塊的形式來間隔區域的劃分,地麵的同材質屬性來呼應開合狀態下的地材延伸的整體性,以此來作為環繞動線的組織。
Separate areas are divided in the form of independent blocks, and the same material properties of the ground echo the integrity of the extension of the ground material in the opening and closing state, thus serving as the organization around the moving line.
光影投過門窗的折射所倒影而出的變化軌跡,也在訴說著不同時段下的痕跡記錄。
Light and shadow cast the reflection of the Windows and doors of the change track, but also tell the traces of different time under the record.
以‘L’型柱體作為中心轉軸,以此來環繞不同的分區段,地材的整體性輔以固裝的結構存在,來強化環繞型的動線組織,借由單門的便捷性,來實現全開狀態下的開放性。
The “L” column is used as the central rotating axis to surround different sections. The integrity of the floor material is supplemented by the solid structure to strengthen the moving line organization of the surround type. The openness in the fully open state is realized by the convenience of a single door.
通過‘隔離’的方式來強化該區域的獨立性,也弱化其呈現塊麵的形式語言,通過物件與物件的組合關係來自訴空間的連貫性,打開彼此存在的間隙和日常的生活體驗值。
By means of “isolation”, the independence of the area is strengthened, and the formal language of the block is weakened. Through the combination relationship between objects, the coherence of the space is derived, and the gap between each other and the value of daily life experience are opened.
以更為包容的方式來承載空間與生活所交織的日常脈絡,通過‘物件’的變化軌跡來記錄更為平凡的時分和對向往的詮釋,靜謐且獨善而得,建立與人,與環境之間的維係,回饋至介質的多元化定義。
To carry the daily context interwoven by space and life in a more inclusive way, to record the more ordinary time and the interpretation of yearning through the change track of ‘objects’, quiet and good alone, to establish the maintenance between people and environment, and feedback to the diversified definition of media.
消隱對‘空間’的有規可循,讓其行進的軌跡淡化,使其落實到最為平凡的事件當中,由此而來的情緒發生的同時,去體驗多元化交錯的起居方式。
The rules of “space” can be eliminated, so that its track can be diluted, and it can be implemented into the most ordinary events. When the resulting emotions occur, we can experience a diversified and staggered way of living.
∇ 平麵圖
項目信息
項目名稱:消隱的低訴
Project name: A silent whisper
項目地址:浙江省,溫州市,瑞安市
Project Address: Ruian, Wenzhou City, Zhejiang Province
主創及設計團隊:隹聿設計工作室
Creative and design team: Zhui yu Studio
工程負責:梁築裝飾_梁耀光
Project Manager: Beam building decoration _ Liang Yaoguang
建築麵積:135 m²
Building area: 135 m²
主持設計師:蘭斯,王利勇
Host designer: Lance, Liyong Wang
設計參與:林思思,曹建豪,滕蓓蕾
Design participants: Lin Sisi, Cao Jianhao, Teng Beile
品牌供應方:森工木業,歐頓燈飾,DANILO塗料,REMEWOOD地板,德賽斯岩板等…
Brand Supplier: Mori Wood, Alden Lighting, DANILO Paint, REMEWOOD Flooring, Techsize Rock plate , etc…
項目完成時間/ 2022.10
Project Completion Time / 2022.10
平麵攝影: WM STUDIO
Plane Photography: WM STUDIO
視頻攝影: 汪維VC Wang
Video photography: VC Wang


