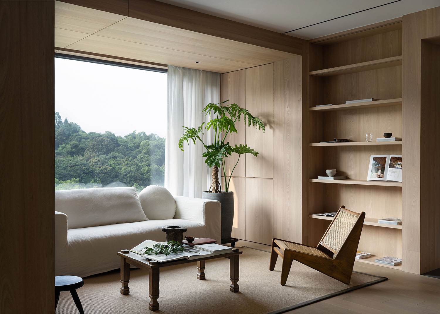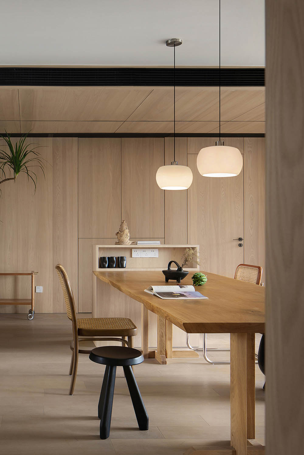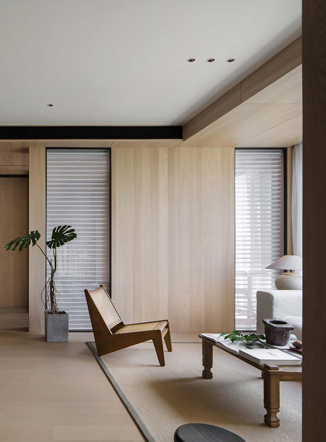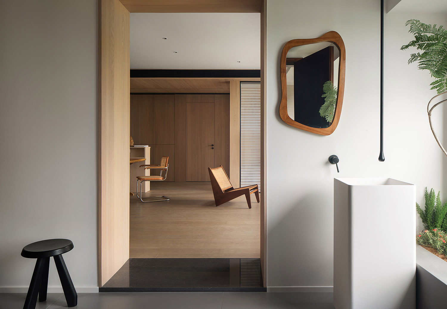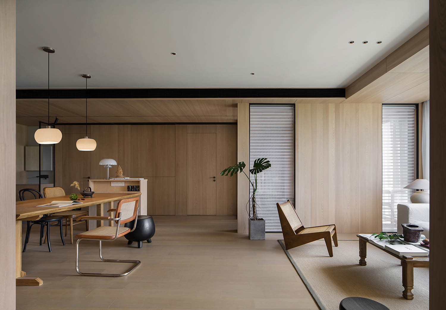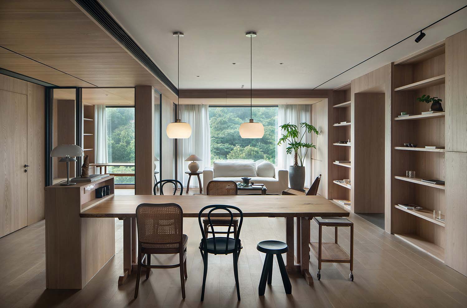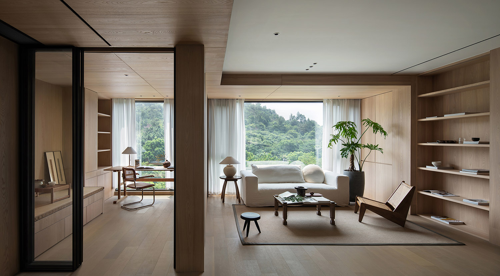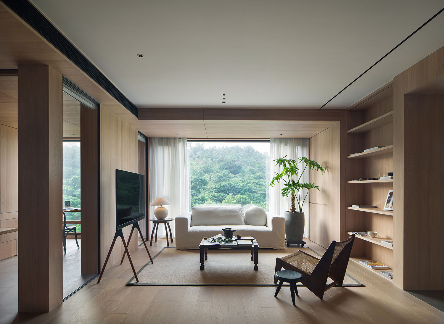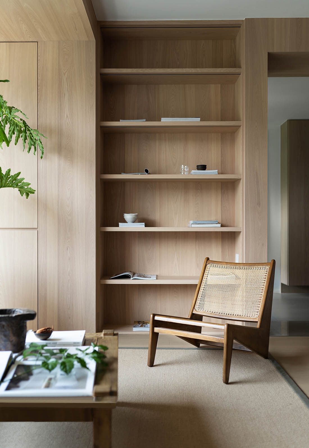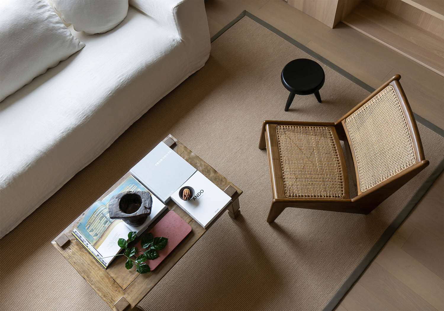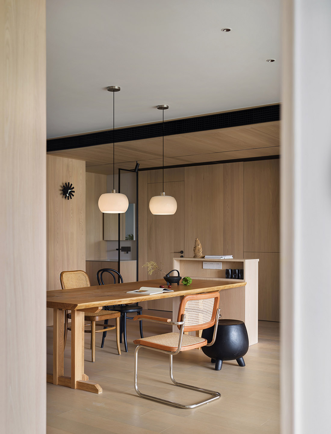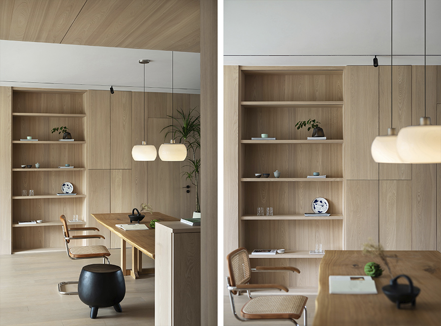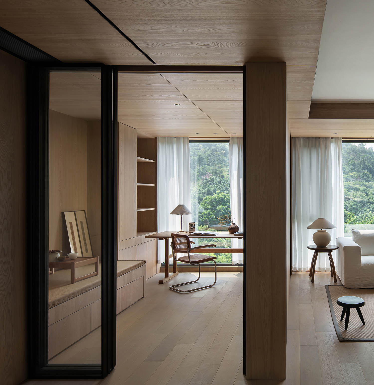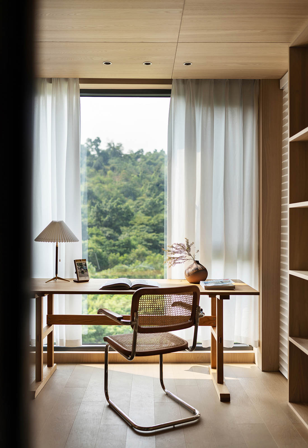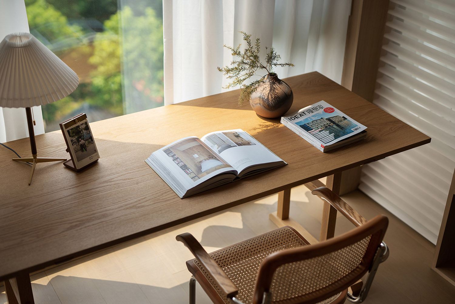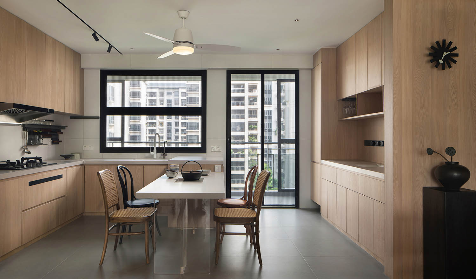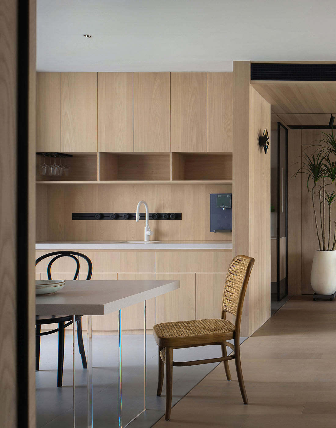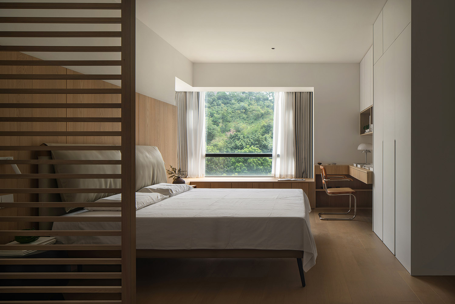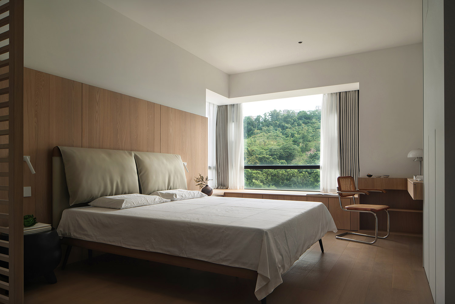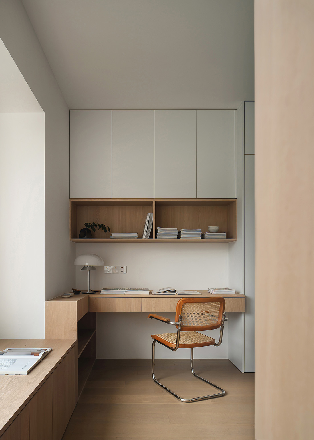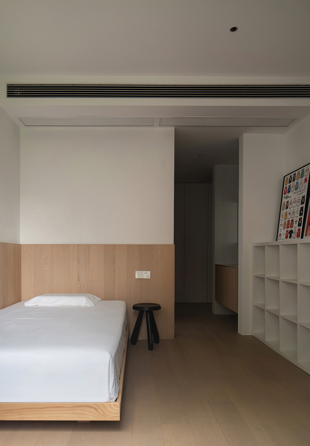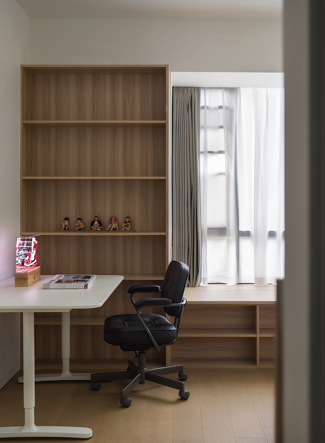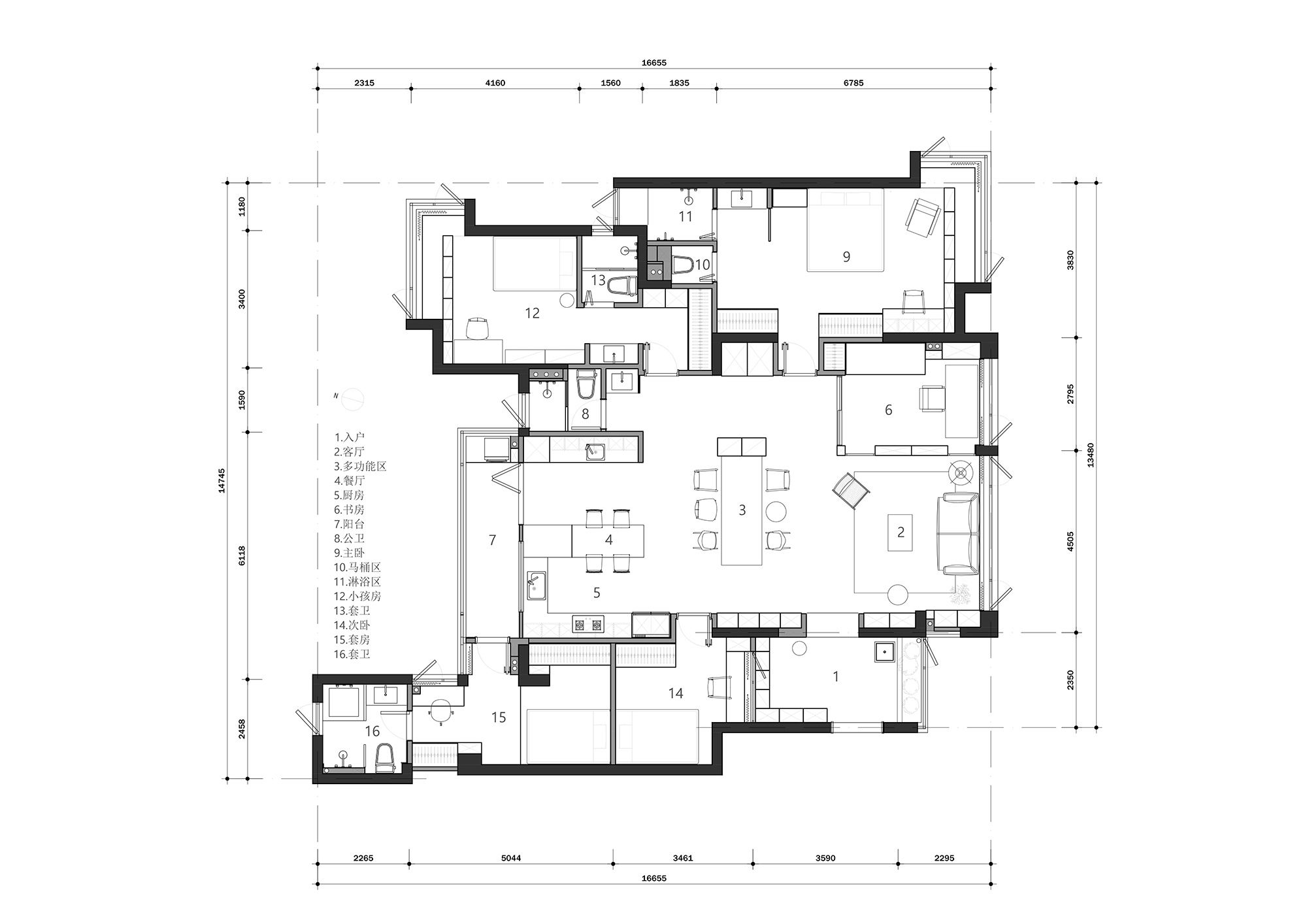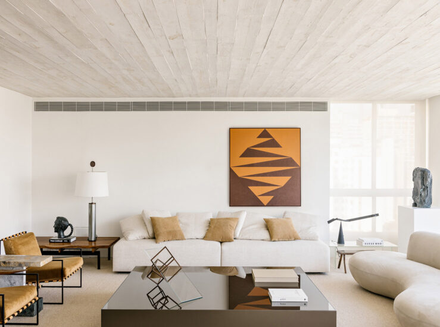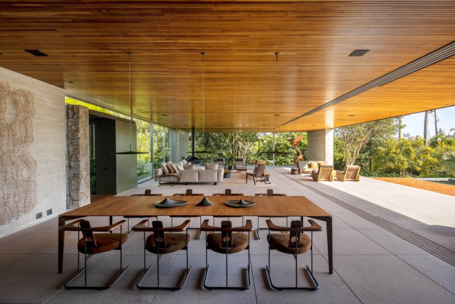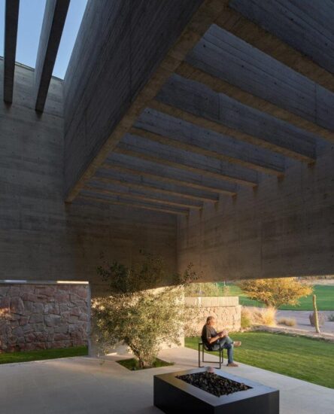後疫情時代的來臨,讓“舒適”、“自然”重回大眾視野。長時間的居家生活,讓人們有了足夠的時間來審視當下,思考如何與自己、與生活共處。身處快節奏生活的人們暫緩了匆忙的腳步,希望在城市中的這處避世之所,享受片刻安寧。
The advent of the post-epidemic era has brought “comfort” and “nature” back into the public eye. Living at home for a long time gives people enough time to look at the present moment and think about how to live with themselves and with life. People in a fast-paced life have slowed down their hurried steps, hoping to enjoy a moment of peace in this place of refuge in the city.
此次是一點設計工作室為屋主設計的第二套房子,相較於第一套用於通勤的市中⼼⼩型住宅,這套遠離市區,環境幽然,主要用於家中⽗⺟的⻓久居所,這間“第二居所”也成為屋主放鬆身心、洗滌心靈的恬靜之處。
This is the second house designed by One Point Design Studio for the homeowners. Compared to the first small, midtown house for commuting, this one is a long time home away from the city, in a secluded environment, for the family’s parents, and a “second home” for the homeowners to relax and cleanse their minds.
步入玄關,自然和質樸之息撲麵而來。懸掛於牆上的鏡麵有機蜿蜒,設計師基於疫後時代的健康需求貼心設計的滴水龍頭立於一側,窗邊盎然的綠植恣意生長,仿佛置身於森林之中,宛如天然氧吧,身心在一呼一吸之間卸下疲憊。
When you enter the entrance, the natural and rustic atmosphere comes to you. The mirror hanging on the wall is organic and meandering, the drip faucet designed by the designer based on the health needs of the post-epidemic era is standing on one side, and the greenery by the window grows freely, as if in the middle of a forest, just like a natural oxygen bar, and the body and mind are relieved of fatigue between one breath and one inhalation.
室內色調以簡潔明亮為主,溫暖的原木紋理鋪陳空間底色,如此帶有自然屬性、不加修飾的材質具有天然的親近感,局部通過鏤空適當留白,讓空間富有通透的呼吸感。澄澈幹淨的色彩以一種平靜的方式與材質交融滲透,勾勒溫潤素樸的淡雅之感。
The interior color palette is simple and bright, and the warm texture of logs paves the space with natural properties and unadorned materials with a natural intimacy. The clear and clean color permeates with the material in a calm way, outlining a sense of warm and simple elegance.
開放的公共空間猶如一個巨大的容器,包容著一切。洄遊動線將起居室、多功能區、餐廚空間串聯起來,賦予了整個居所靈動的活力,自然氣韻通透流暢,自由流淌。不同的功能區之間相互借景,感受時光的質感和溫度,讓心靈隨著步移景異的空間遊走。
The open public space is like a huge container that embraces everything. The migratory movement line connects the living room, multi-functional area, dining and kitchen space, giving the whole residence a dynamic vitality, and the natural charm flows freely. The different functional areas borrow each other’s scenery, feel the texture and temperature of time, and let the mind wander with the space that changes from step to step.
整麵的全景玻璃幕牆,將在野的自然攬入眼簾,看光影躍動於間隙,四季流轉。時間悄然流逝,此刻靜謐如畫,靜坐於此,放空思緒感受自然帶來的治愈。
The whole panoramic glass curtain wall can bring the nature in the wild into the eyes, watching the light and shadow leap in the gap and the flow of the seasons. Time passes quietly, the moment is as quiet as a painting, sit here, empty your mind and feel the healing brought by nature.
不同肌理和色澤的木質,賦予材質不同的情感溫度。開敞的多功能區以長桌與幾把各異的中古單椅、兩盞輕盈的吊燈界定出領域,與三五好友談天說地、安靜進行創意工作、與孩子的一場促膝長談,這裏承載著生活的各種可能。
The different texture and color of the wood give the material different emotional temperature. The open multi-functional area is defined by a long table with several different Chinese single chairs and two light chandeliers, where you can talk with three or five friends, work quietly on creative work, or have a long talk with your children,carries various possibilities of life.
書房與客廳以半牆相隔,通透卻又自成一體,是長輩們最愛的獨立空間,兼具喝茶、書法、臨時臥房等功能,超大的單邊實木畫案可滿足家裏長輩書寫大幅字畫的愛好。在豐沛的自然光線下,揮毫潑墨、茶香四溢滿屋,為嫻靜的書房疊加文人氣韻。
The study is separated from the living room by a half wall. The study is separated from the living room by a half wall, which is transparent yet self-contained, and is a favorite independent space for the elders. Under the abundant natural light, the ink is poured and the fragrance of tea overflows all over the house, adding a literary charm to the quiet study.
充溢煙火氣的廚房,便是幸福的模樣。四季的餐桌之上,珍饈百味,一飯一蔬,珍視有家人陪伴的每一刻。餐廚空間延續木紋肌理,立於中央的亞克力與大理石組合藝術餐桌與環境形成強烈的對比,豐盈空間的觸感。巧妙設計的多處收納空間將淩亂藏於櫃內,呈現整潔清爽的氛圍。
A kitchen full of smoke and fire is what happiness looks like. On the dining table of four seasons, there are a hundred delicacies, a meal and a vegetable, cherishing every moment with family. The dining space continues the wood grain texture, and the acrylic and marble combination art table in the center forms a strong contrast with the environment and enriches the touch of space. The cleverly designed storage space hides the clutter in the cabinet, presenting a neat and refreshing atmosphere.
家是讓人卸下負累,身心鬆弛的棲息處,奔波忙碌於生活的瑣碎,在此撫慰一身的疲憊。臥室延續自然溫暖的色調,回歸自然本真,木色沿著牆壁與地麵蔓延至窗邊,通透的窗扇成為感知四季的窗口。柔軟的光被紗簾篩碎,撒在窗邊,靜下心來感受風的流動,獨享靜謐時光。
Home is a place where people can unload their burdens and relax their bodies and minds, and where they can soothe their tiredness after running around and being busy with the trivialities of life. The bedroom continues the natural warm tones and returns to the natural nature. The wood color spreads along the wall and floor to the window, and the transparent window becomes the window to perceive the four seasons. The soft light is sifted by the gauze curtain and scattered by the window, so that you can quietly feel the flow of the wind and enjoy the quiet time alone.
木製柵格將衛生間與臥室區隔,同時保留視線通暢,延續空間的通透性,平衡功能使用與美觀。
The wooden grille separates the bathroom from the bedroom, while preserving a clear view and continuing the permeability of the space, balancing functional use with aesthetics.
設計師在主臥開辟出一處安靜的閱讀區,在上方設置鏤空的木櫃,連通飄窗下方形成一體化的收納空間,讓空間多了一絲輕盈。
The designer has created a quiet reading area in the master bedroom, with a hollowed-out wooden cabinet above and an integrated storage space under the connecting floating window, giving the space a touch more lightness.
主臥自然靜謐的風格在兒童房也得到了延續,以兒童的身高設計貼心的木紋護牆板,開放的收納方式為兒童房增添了些許節奏和韻律,供孩童自由展示自己的興趣愛好,記錄每一刻的成長印跡。
The natural and quiet style of the master bedroom is also continued in the children’s room, with a thoughtful wood grain siding designed to the height of the children, and open storage to add some rhythm and rhyme to the children’s room, so that they can freely show their interests and record every moment of their growth.
∇ 平麵圖,plan
項目信息
項目名稱:193㎡的原木之家
設計機構:廣州一點設計工作室
項目地址:廣東廣州
主案設計:吳佳
參與設計:小新
項目麵積:193m²
完工日期:2022年9月
主要材料:UMO有末,梵己定製,點燭照明,ZHUOMU叕木
項目攝影:翱翔
Project Name | 193 ㎡ Log Home
Design Company | Guangzhou Yidian Design
Project Location | Guangdong Guangzhou
Chief Design | Wu Jia
Participate In The Design | Xiao Xin
Project Area | 193m²
Completion Time | September 2022
Main Material | UMO,FANJI,DIANZHU,ZHUOMU
Photography | Ao Xiang


