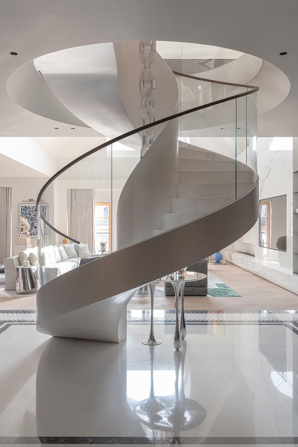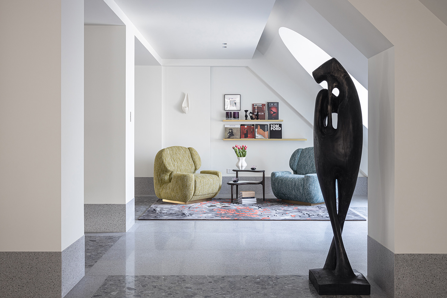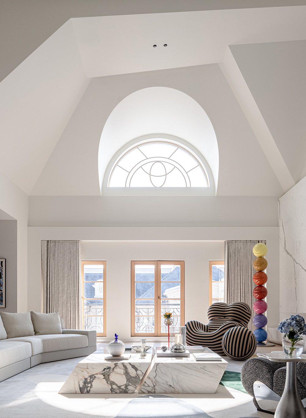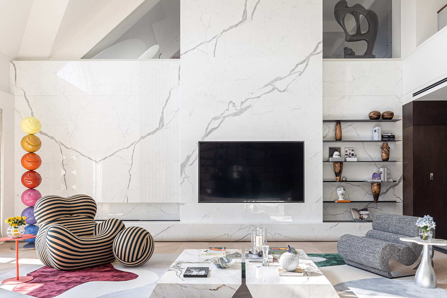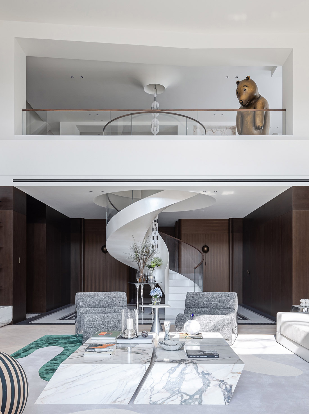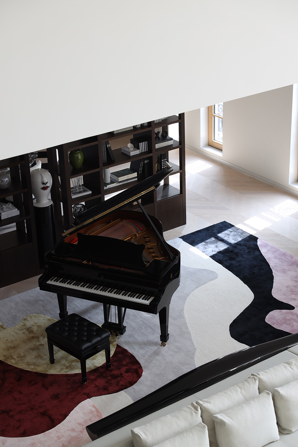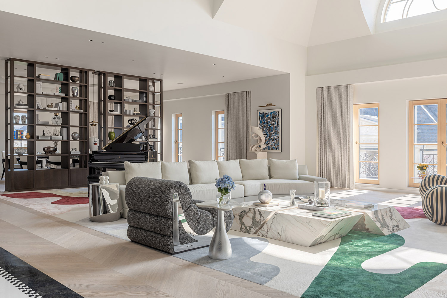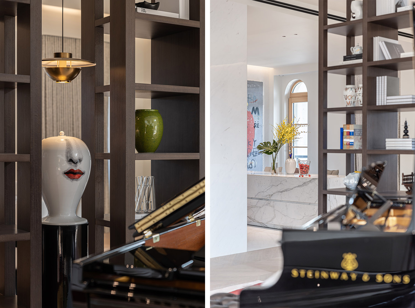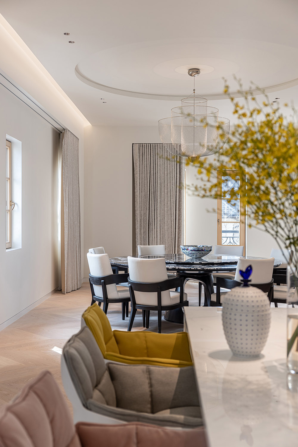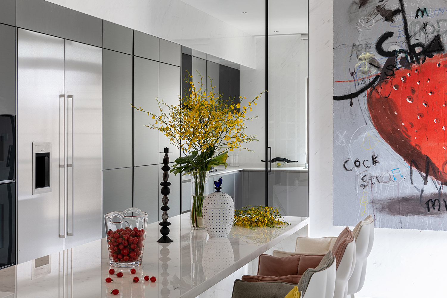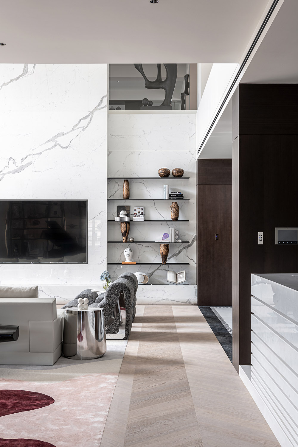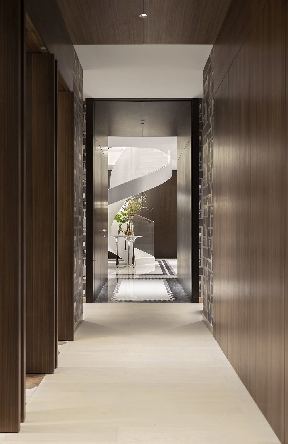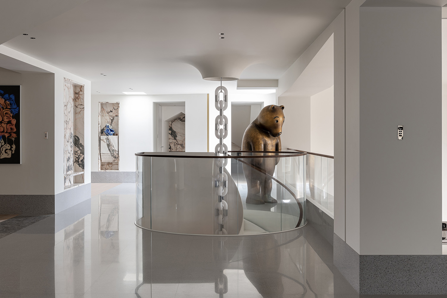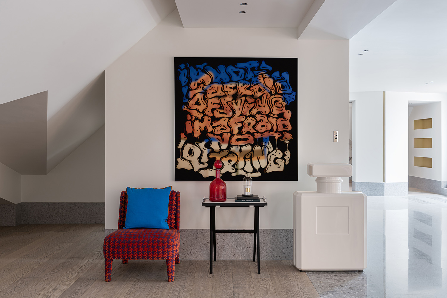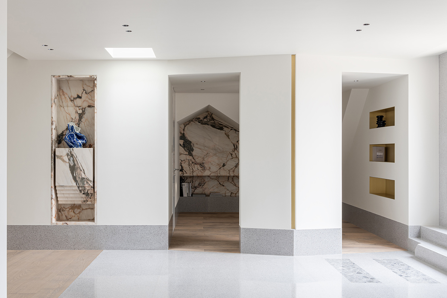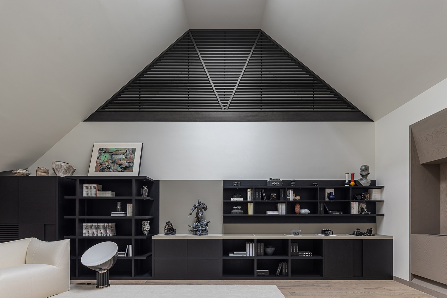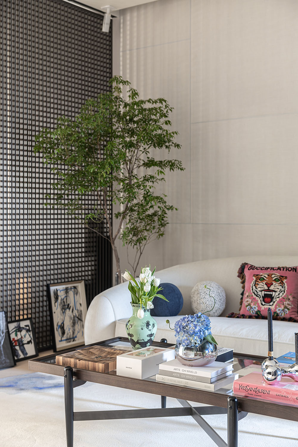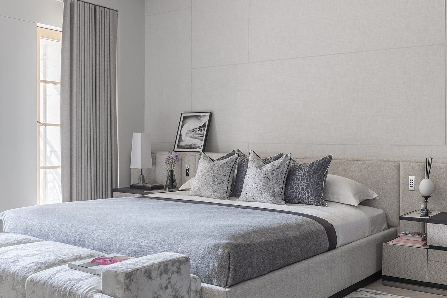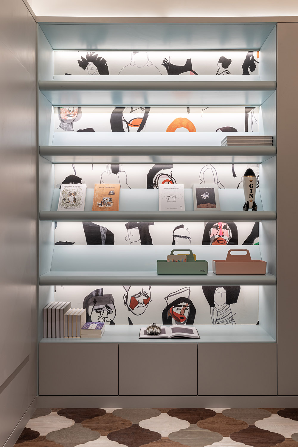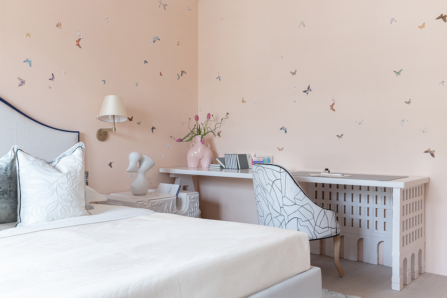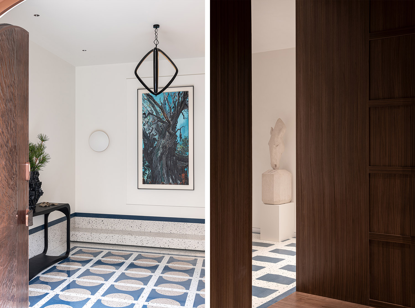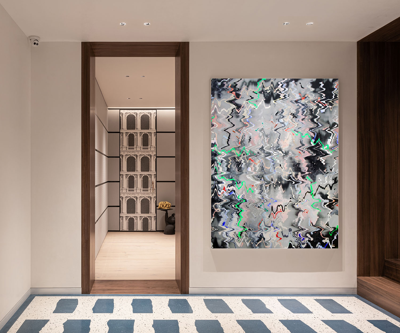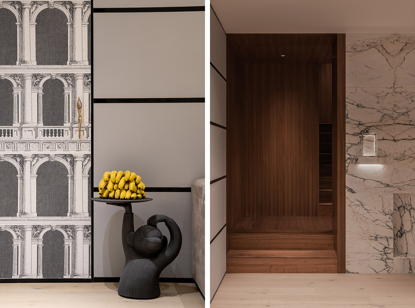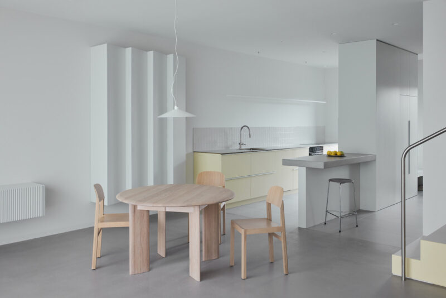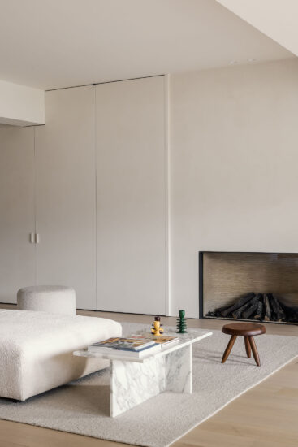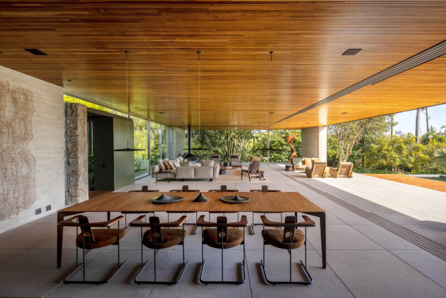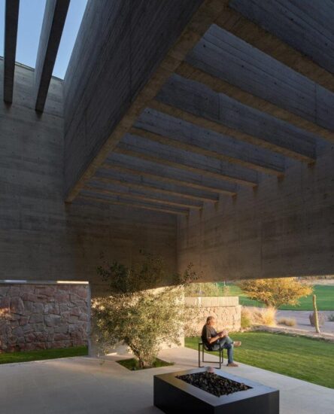當空間被賦予“居住”的涵義,它不再是簡單的棲息之地,而是生活的情感容器;不止於物理空間上的功能滿足,更是精神意趣上的感性追求。
Living space is not merely a place for dwelling, but also a container of emotions in daily life. It needs to cater to not only functional needs, but also the pursuit on spiritual level.
EVD廿象設計為一個年輕家庭打造的一處別墅,安落於上海西郊青溪花園。一半是藝術人文的純粹,一半是現代時尚的優雅,千平的墅居空間在不同介質的交融和多元審美的碰撞中,展現出新一代年輕人的新生活方式以及對居所的自我主張。
EVD designed a villa for a young family, located in Qingxi Garden in the western outskirts of Shanghai. Here the purity of culture and the elegance of vogue intermingle. The 1,500-square-meter living space is the result of the fusion of various elements and diverse aesthetic styles, showing the lifestyle of the younger generation and their self-representation.
01 光的躍然
The leap of light
白的鋪敘,賦予居所更多的構建可能;
The large area of white surfaces gives more possibilities to the home;
光的出現,詮釋空間自上而下的靈動。
The leap of light interprets the movement of the space from top to bottom.
立於客廳頂端的拱洞訴說著建築原有的力量感。正午時分,半弧形自然光灑落地麵,人置身其中如穹頂之下,造就無與倫比的唯美和典雅。拱簷下的空間則做成半開放的玻璃門窗,至上而下、由內向外建立空間外延的流動性。
The arched opening at the top of the living room is an expression of the building’s strength. In the middle of the day, a semicircle of natural light falls onto the floor, making the occupants feel like standing under a dome, creating incomparable beauty and grace. The space under the vaults is equipped with half-open glass doors and windows, establishing the fluidity of the expansive space.
藝術審美介入空間,喚醒居者對生活場域的無限構想和情緒感知。雕塑的結構秩序感、陶瓷的天然質感、吊頂玻璃燈具的匠心獨製以及繪畫作品所帶來的張力,東西方交融的藝術情趣,是擁抱活力的折衷主義,亦是豐富空間的和諧之道。
Art is infused into the space, to evoke endless imagination and emotional perception. The structural order of the sculptures, the natural texture of the ceramics, the originality of the glass ceiling lamps, the tension of the paintings, and the artistic fusion of the East and West, embody eclectic design that embraces vitality and enriches the space.
人間煙火,不過是一日三餐四季。客廳、廚房、餐廳的三者連通,讓空間彼此相鄰卻又保持獨立。置於中廚與餐廳之間的西廚島台存在其中,作為功能補充的同時,亦是兩者之間的橋梁。圓形餐桌與方形島台,是方與圓的有機結合,勾勒出人與人自在互動的用餐場域。
The living room, the kitchen and the dining room are interconnected yet remain independent. The Western kitchen island, located between the Chinese kitchen and the dining area, serves to complement and bridge the two. The round dining table and the square island are organically combined to outline a dining area for free socializing.
生活中每一個細節的締造,體現在材質飾麵、傳統工藝到高定家居的具象詮釋,為居者打造優雅舒適、高品質的現代生活。
The meticulous detailing is reflected in the materials, from the traditional handicrafts to the high-quality customized furniture, to create an elegant, cozy and tasteful modern life for the residents.
與此同時,空間的動線架構不乏設計師對全局視野的係統把控。基於此,EVD廿象設計將原本以樓梯為單一動線的空間結構,釋出進入閣樓、負一層及負二層的多動線,千平別墅的多元功能布局由此串聯。
The circulation pattern of the home has been systematically organized. The original space used the stairway as the single circulation path. Through design interventions, EVD introduced multiple routes leading to the attic, the first and second basement floors, thus creating the connectivity among diversified functional areas throughout the 1,500sqm villa.
貫穿上下的旋轉樓梯立於空間中央,成為抵達閣樓的交互和鏈接。有機的形狀和柔和的線條消弭空間的單一無趣。
A spiral staircase is erected in the center of the space, and serves as a point of interaction and a link to the attic. Its organic shape and soft lines eliminate the monotony of the space.
順延而上,留白靜止的空間產生新的藝術意識。閣樓延續統一純淨的基調,把空間當作一張空白的畫布。
In the space above, the perception of art is renewed. Treating the space as a blank canvas, the attic continues the unified and pure tone.
設計師試圖通過大理石飾麵、木質地板的空間筆觸,聯袂藝術化的視覺展示,營造藝術展館般的氛圍,將生活覺知與美學底蘊融入輕鬆愜意的日常居家場域中。
With the use of marble veneers and wood floorings, along with artistic images, the designers attempt to create a gallery-like atmosphere that integrates life and aesthetics into a relaxing living environment.
外在空間的美學形式向內延展,是可供居者冥想放空的獨處空間。一道天窗,一道光影,借助原建築特有的坡型屋頂納入自然光,嵌入沉靜的墨黑與溫潤的木色,營造更為舒適自在的私密一隅。
The aesthetic form of the exterior space extends inward. It is a solitary space for residents to meditate and relax. The skylight brings in natural light through the building’s unique pitched roof, and the quiet ink black and warm wood tones create an intimate and private recess.
02 思緒的流動
The flow of thoughts
走廊,是場所的交替,也是情緒的過渡。從社交空間到居住空間,僅一門之隔,卻劃分出一道私密安全的邊界。一段怪誕戲劇化的巧思隱藏在門後,貫通著四間臥室。
The corridor is a buffer for the transition of spaces and emotions. Between the social space and the living space, there is only a door that separates them, but a private and safe border is demarcated. Behind the door of the four bedrooms is a dramatic journey.
主臥室以套房的形式呈現,臥室、衛生間、浴室、衣帽間的起居空間之外,亦承擔休閑、娛樂的功能。永恒的空間內飾,設計師仔細斟酌床榻、織物、地毯等定製家具的選擇,以獨特的方式尋求生活與藝術之間的微妙平衡,營造靜謐舒適的睡眠空間。
The master bedroom is presented as a suite. It’s a living space with a bedroom, a toilet, a bathroom and a closet, and also provides the functions of leisure and entertainment. The bedding, fabrics, carpet and other customized furniture are carefully selected, seeking a subtle balance between life and art in a unique way to create a quiet, comfortable sleeping space.
在兒童使用的活動空間中,設計師保留最本真美好的氛圍,建立啟蒙學習兼互動體驗的環境。置入的藝術拚貼牆畫和懸掛的猴子燈飾,一係列造型陳置自由而活力,柔軟而鮮明。用藝術對話孩童的精神世界,構建輕鬆開放的親子氛圍。
In the children’s activity room, the designers created a genuine and pleasant atmosphere, an environment for enlightenment and interactive experience. The artistic wall collage and monkey-shaped lighting fixture make the space more free, dynamic, soft yet striking. With art as the key to children’s spiritual world, a relaxing and open atmosphere is created for parent-child interaction.
∇ 牆紙:FP502001 Shaman by Pierre Frey Wallpaper: FP502001 Shaman by Pierre Frey
03 回歸本真
Back to purity
迂回而有趣的玄關,是第一視覺共感的營造,也是聯結生活場域的起點。多重轉折限定出內部空間與玄關過渡區的邊界。天然胡桃木表現出空間的原始純粹,與潮流藝術品發生新的化學反應,以極具藝術性和儀式感,引導歸家的序章。
The winding, fun entrance foyer creates the first visual impression, and is the starting point of the living space. Multiple twists define the boundary between the interior and the transitional foyer. The natural walnut wood expresses the purity of the space. And the new chemistry with the trendy artwork leads the way to home with a sense of artistry and ceremony.
負一層為休閑娛樂中心場所,在這裏,家人敘話、放鬆休閑,會客交友,無限享受生活的樂趣,不同材料所具有的情緒屬性將這裏轉化為藝術性社交場所。
The first basement floor is a place of leisure and entertainment. It is where families gather, relax, meet guests and enjoy life to the full. With the use of materials that carry different moods, this place is transformed into an artistic social space.
“作為設計師,我們是風格的管理者,有責任尊重建築本身,回歸居住者的生活方式,最終將我們對故事的詮釋融入家居。”設計師分享道。EVD廿象設計專注於新奢人居空間,構築生活的本真之意,彰顯藝術的人文神韻,觸達居者的情感共鳴。
“As designers, we are stewards of style. We have a responsibility to respect the architecture itself, to return to the lifestyle of the residents, and ultimately to integrate a storytelling narrative into the home.” EVD explained. Dedicated to luxurious home design, EVD hopes to construct the true meaning of life, highlight the humanistic charm of art, and touch the hearts of the residents.
項目信息
項目名稱:上海西郊別墅
Project name: Villa in Western Suburb of Shanghai
項目麵積:1500㎡
Project area: 1,500 sqm
項目地址:上海
Location: Shanghai
完成時間:2022年
Completion time: 2022
設計公司:EVD廿象設計
Design firm: EVD
軟裝品牌:LIAIGRE、B&B、Poltrona Frau、Moooi、Seletti、Artemide、 Catellani&Smith等
Furnishings brands: LIAIGRE, B&B, Poltrona Frau, Moooi, Seletti, Artemide, Catellani&Smith
主要建材:定製石材、肌理漆、定製水磨石、木裏木外、品牌壁紙、Rimadesio、 BISAZZA
Main building materials: customized stone, textured coating, bespoke terrazzo, wallpaper, furniture (MULI, Rimadesio, BISAZZA)
項目攝影:一千度攝影、郝麗運
Photography: One Thousand Degrees Image, Hao Liyun


