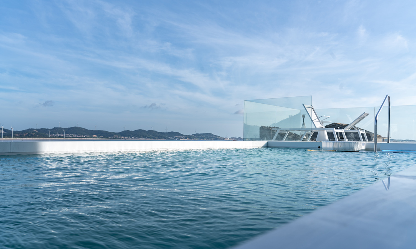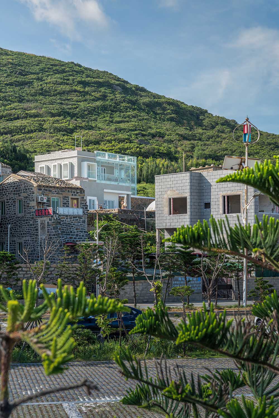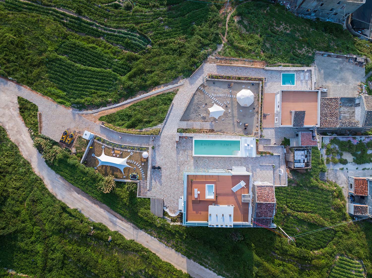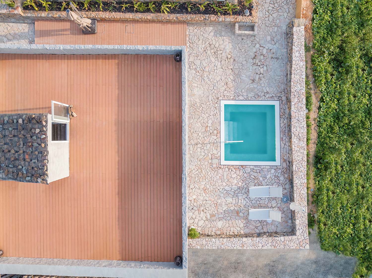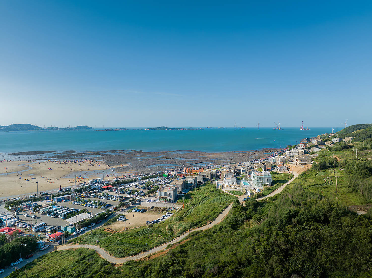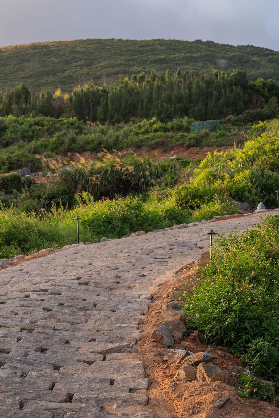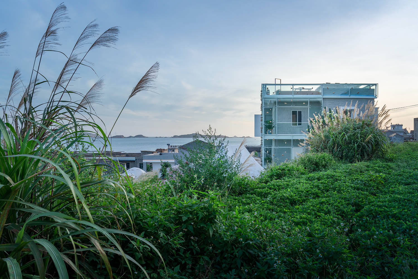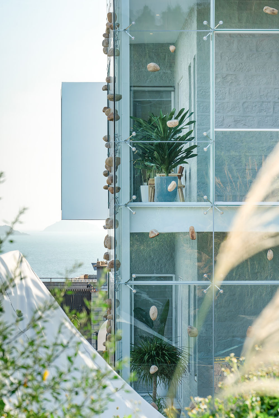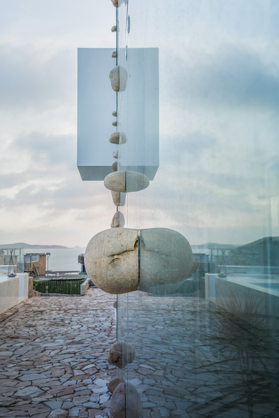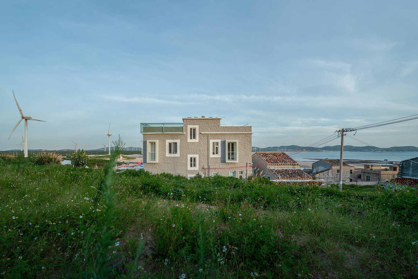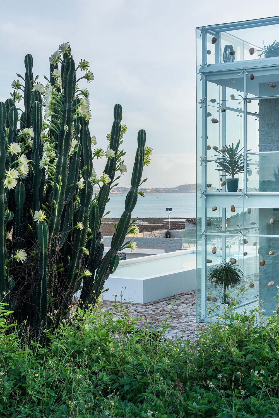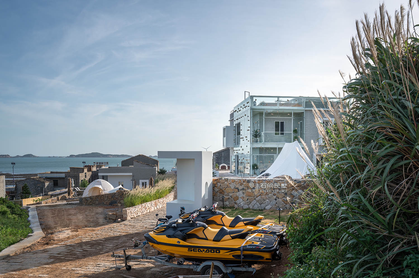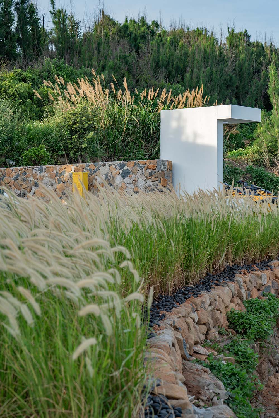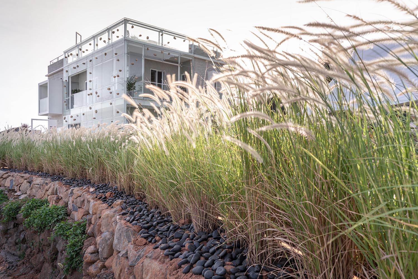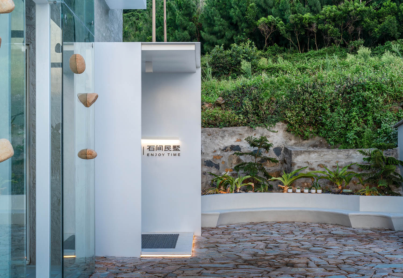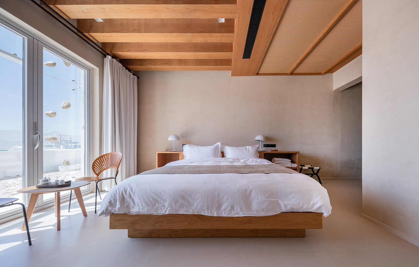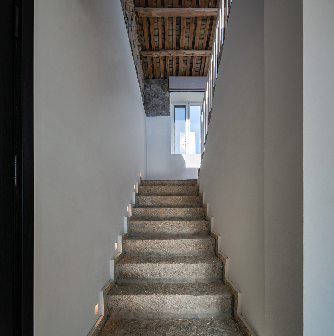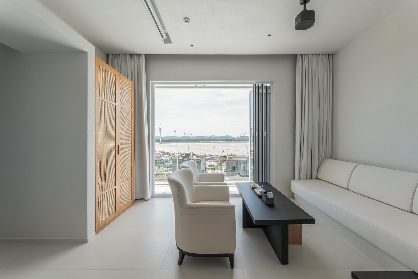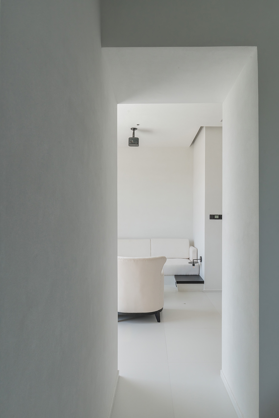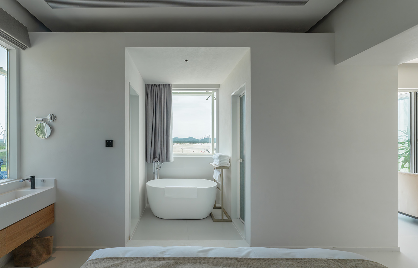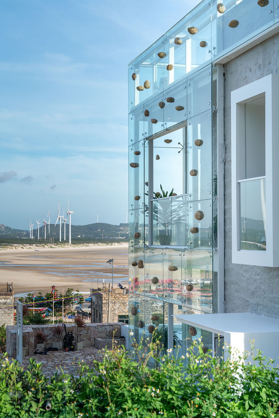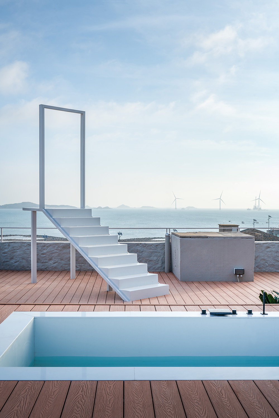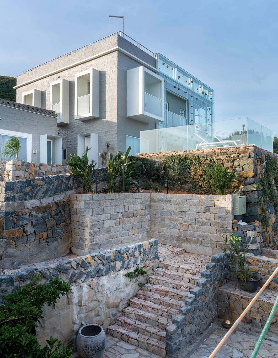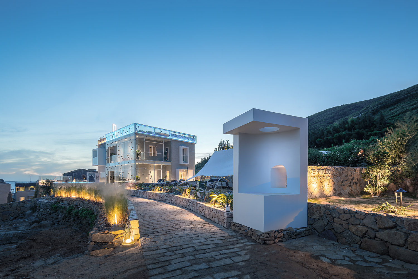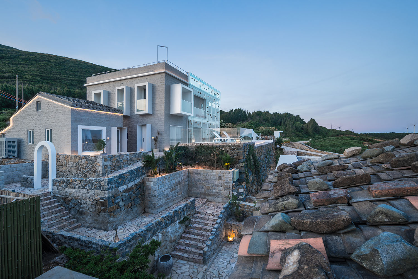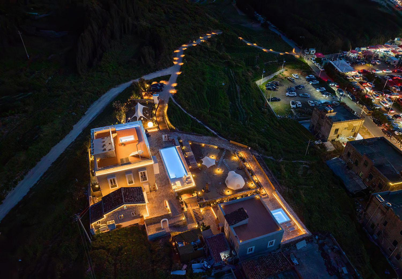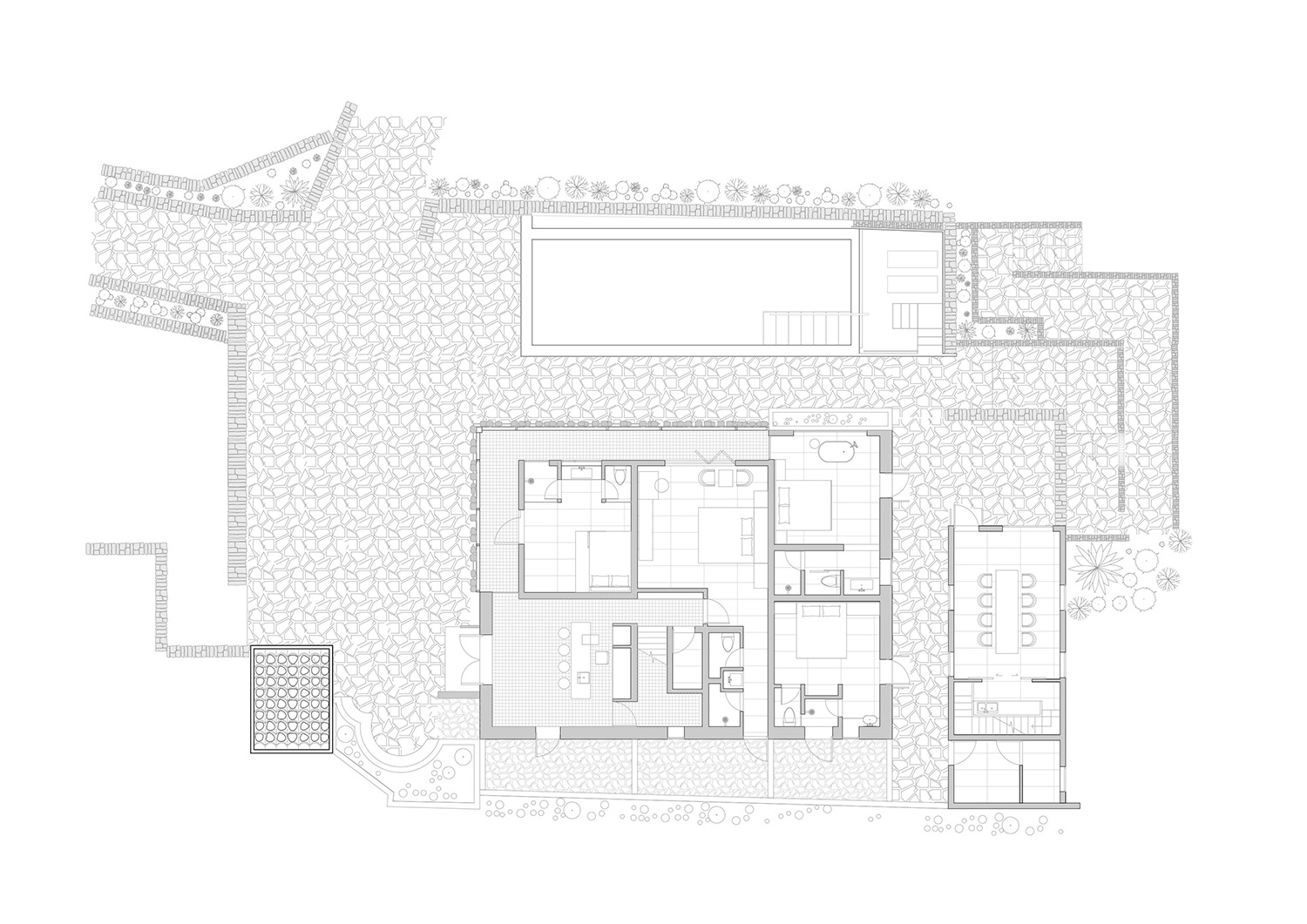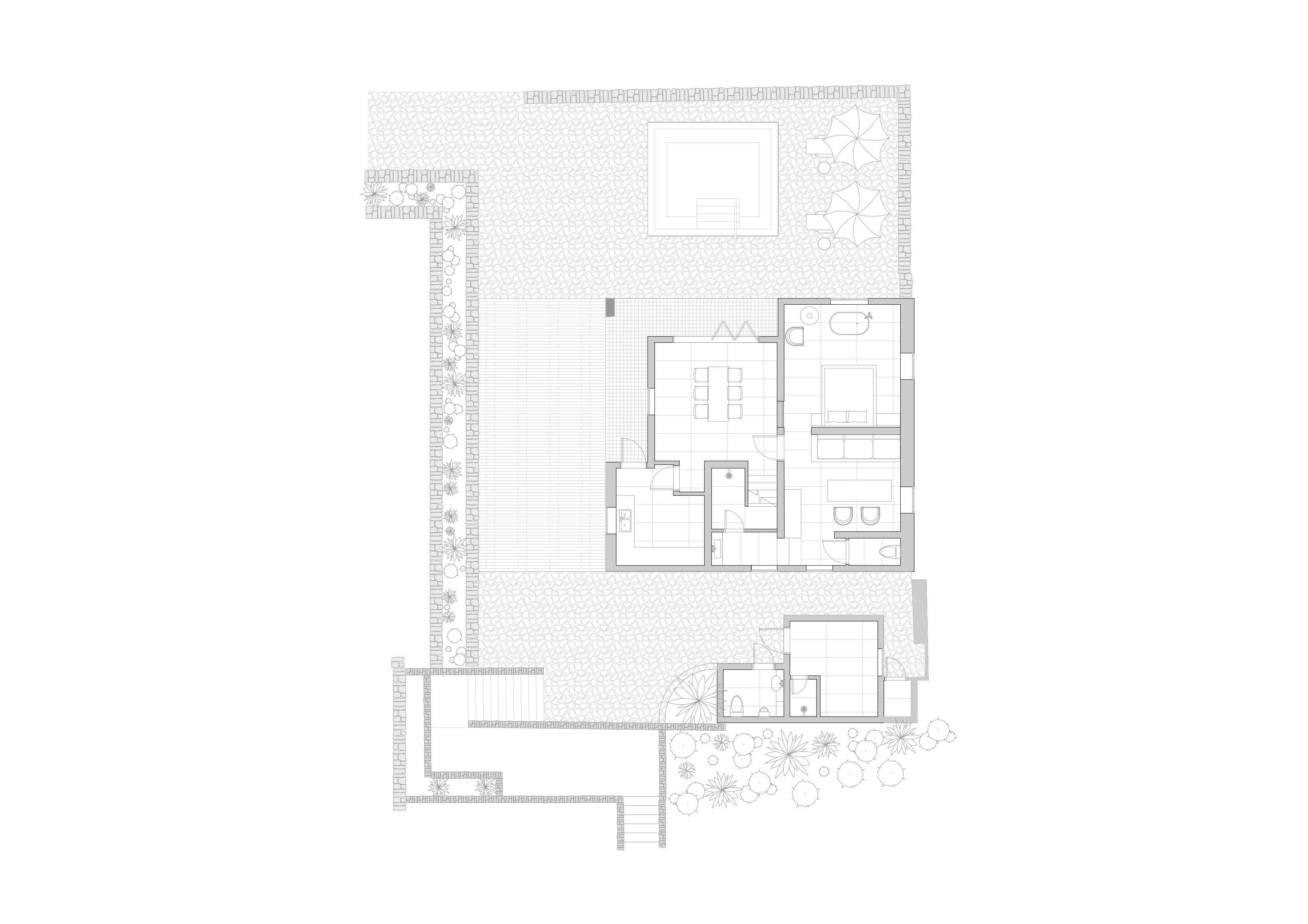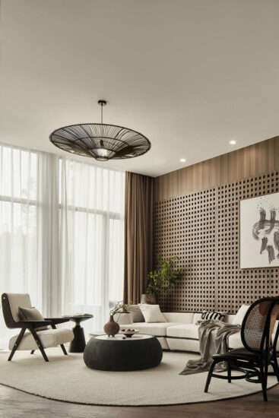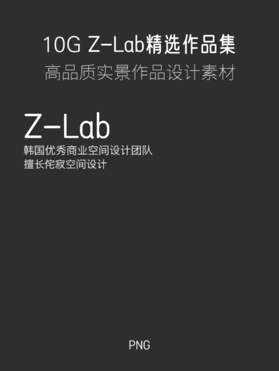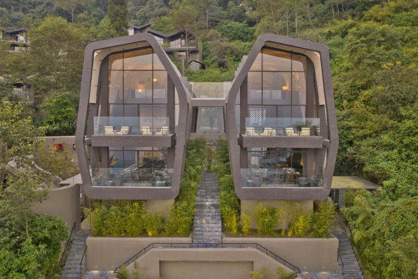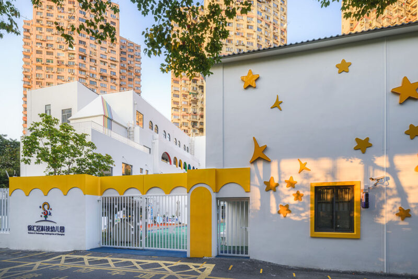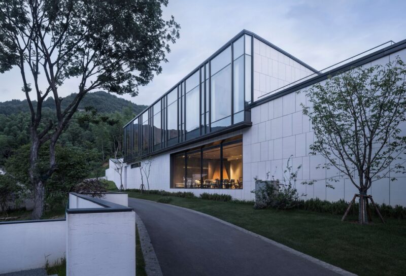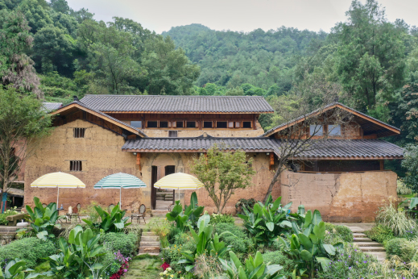坐落在平潭島排塘兜村山坡上背靠山麵朝大海的石間民宿,因其“水出石”的設計脫穎而出。
located on the hillside of Pai Tangdou village, Pingtan Island, is backed by the mountain and facing the sea. It stands out because of its “stone out of water” design.
項目位於福建省平潭縣長江澳旅遊度假區,距福州128公裏,東麵與台灣新竹港相距僅68海裏。“光長石頭不長草,風沙滿地跑,房子像碉堡……”這句民謠,說的是平潭的石厝,也就是石頭房子。
The project lies in Changjiang’ao Tourist Resort, Pingtan County, Fujian Province, 128 kilometers away from Fuzhou, and only 68 nautical miles away from Taiwan’s Hsinchu Port in the east. “The stones grow, but no grass; the wind blow, with full sand; and the house looks like a fort…” This folk song refers to the Shicuo in Pingtan, that is, the stone house.
在項目開始之初,首先研究分析了福建及當地的民居、氣候和地形。為了達到建築設計和環境、自然的和諧,我們思考一種可能性將所有這些東西聯係在一起,並大膽嚐試,努力使其達到適當的平衡和突破。
At beginning, we seriously researched and analyzed Fujian and local dwellings, climate and topography. We were thinking about a possibility to connect architectural design, environment and nature, all these things together,to achieve a harmony. We make bold attempts to make it reach a proper balance and breakthrough.
設計主要采用了石材色調和肌理,保留了房屋原結構的材質,向外飄出去的落地飄窗讓客人能夠很好的親近自然和大海。
The design mainly adopts the tone and texture of stone, and retains the material of the original structure of the house. The floor-to-ceiling bay windows that float out allow guests to get close to nature and the sea.
外陽台采用玻璃幕牆包裹以防秋冬季的風沙,受到周圍島嶼、石厝及當地工藝的啟發,石頭與幕牆結合的一種嶄新的幕牆形式是這個設計的主要特點和突破。
The outer balcony is wrapped with glass curtain wall to prevent the wind and sand in autumn and winter. Inspired by the surrounding islands, old stone houses and local crafts, we consider a new form of curtain wall combining stone is the main feature and breakthrough of this design.
經由海浪衝洗過表麵光滑的海灘石,上下鑽洞後一分為二,在用螺栓固定在打好孔洞並鋼化後的幕牆玻璃上。112塊石頭通過多個連接點鑲嵌在海藍色的玻璃幕牆上,石材和玻璃精密對接並且融為一體。大海向幕牆延續,石頭與大海、山巒、石厝有了另一種方式的對話。
The beach rocks with smooth surface washed by the waves are divided into two after drilling holes up and down, and then fixed with bolts on the curtain wall glass after the holes have been drilled and tempered. 112 stones are inlaid on the sea-blue glass curtain wall through multiple connection points, and the stone and glass are precisely connected and integrated. The sea expands to the curtain wall. The stones have another dialogue with the sea, mountains, and old stone houses.
磚出石、石厝是當地特有的質感的話,“水出石”幕牆則是當地與現代性之間另一種有趣的聯係與浪漫、詩意的詮釋。
If bricks houses and stone houses are the unique texture of the local area, the “stones out of water” curtain wall is another interesting connection between the local area and modernity, as well as a romantic and poetic interpretation.
“石間”這個名字來源於平潭的自然環境和獨特的石厝民居,“水出石”以打造具有自然意識的空間形態為設計理念,旨在為來訪者營造自然原始的休閑度假環境。
The name of “Shijian” comes from the natural environment of Pingtan and the unique old stone houses. “Stones out of water” takes creating a space form with natural awareness as its design concept, aiming to create a natural and primitive leisure and vacation environment for visitors.
太陽、山巒、大海和水出石創造了一種純粹自由的感覺。石間與“時間”同音,因此,這裏的每一處空間均飽含時間性,漂浮在空中的石頭似乎也是時間的凝固。
The sun, mountains, sea and “stones out of water”, create a feeling of pure freedom. The pronunciation of “Shijian” is the same as “time” in Chinese, so every space here is full with shadow of time. The stones floating in the air seem to be frozen in time.
∇ A棟一層平麵圖
∇ B棟平麵圖
項目信息
項目名稱:石間-民宿
項目類型:酒店
建築+室內+景觀設計:元秀萬建築事務所
項目設計:2022.07-2022.12
完成時間:2023.02-2023.07
主創設計師:元秀萬
設計團隊:鄒赫、尹成旭
項目地址:中國,福建,平潭,流水鎮磹水村排塘兜73號
建築麵積:600㎡
攝影版權:桔伴視覺左斯洋
客戶:: 常州市指森健康管理有限公司
材料:石/花崗岩/玻璃/微水泥
Project name: Stone – homestay
Project Type: Hotel
Designer: Yuan Xiuwan Architect&Associates
Project Design: 2022.07-2022.12
Completion time: 2023.02-2023.07
Chief Designer: Yuan Xiuwan
Design team: Zou He, Yin Chengxu
Project Address: No. 73, Paitangdou, Dianshui Village, Liushui Town,Pingtan, Fujian, China
Construction area: 600
Photography Copyright: Orange Pratner, Zuo Siyang
Client: Changzhou Zhisen Health Management Co., Ltd.
Material: Stone/Granite/Glass/Microcement


