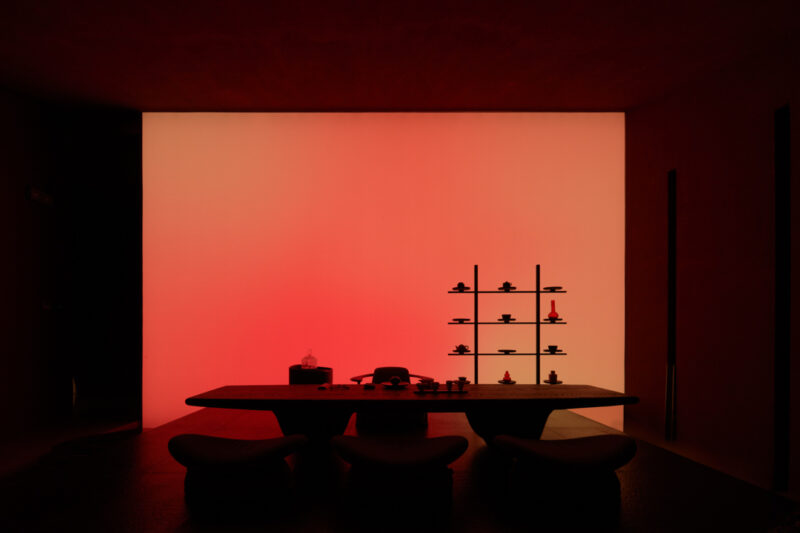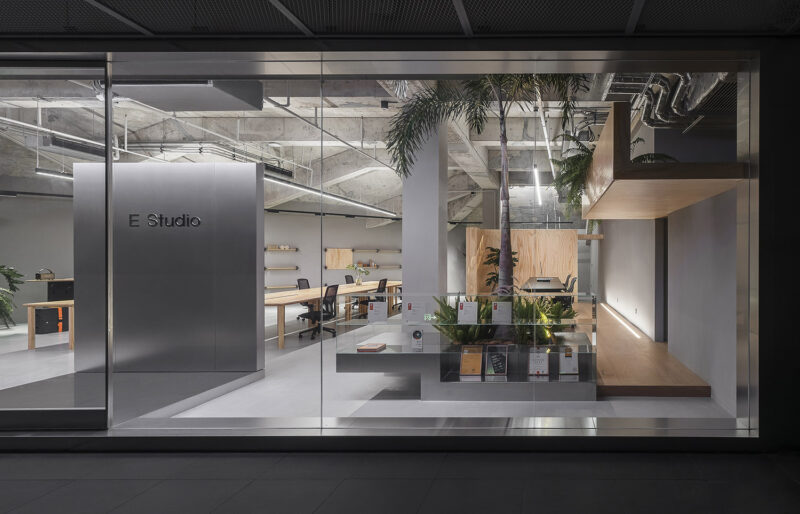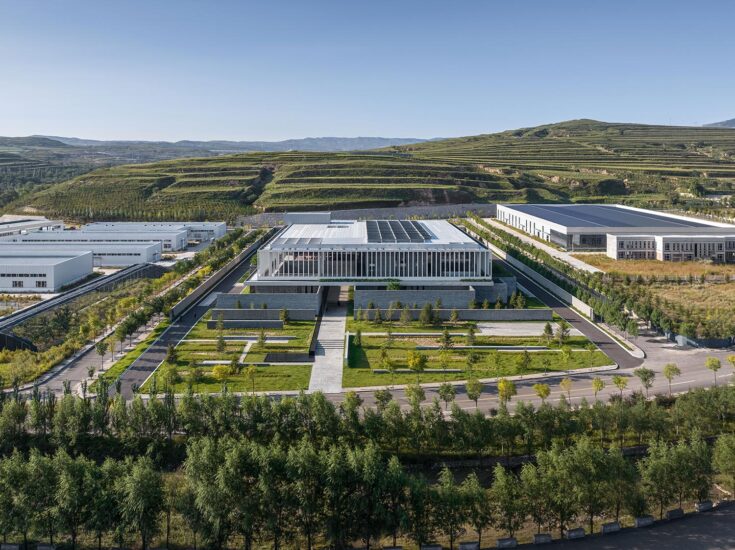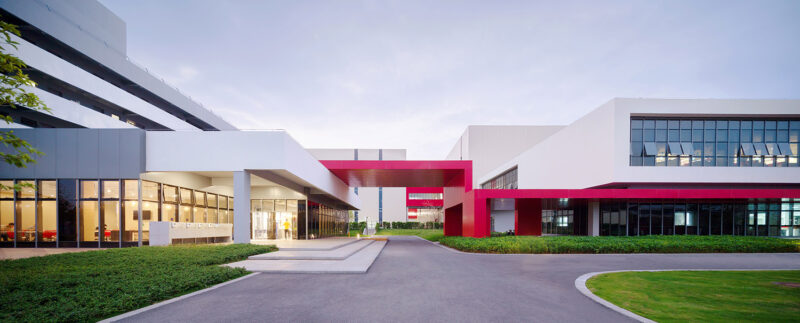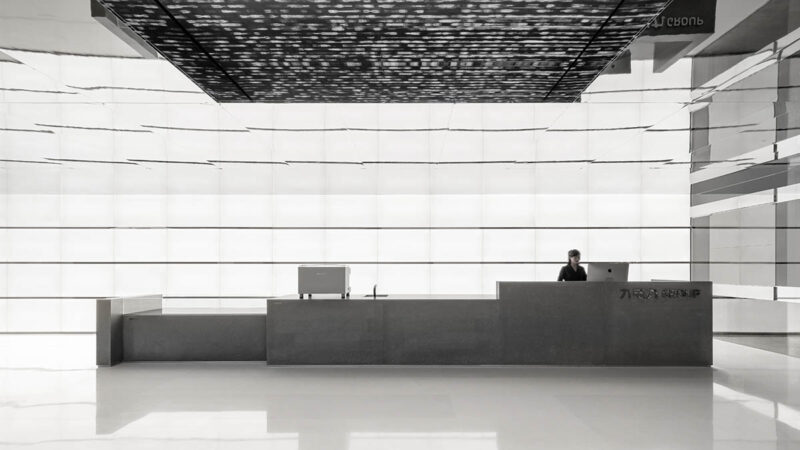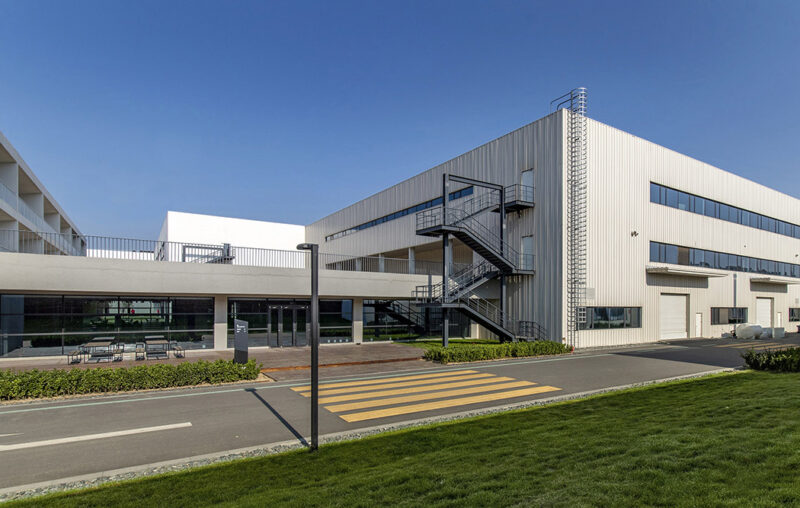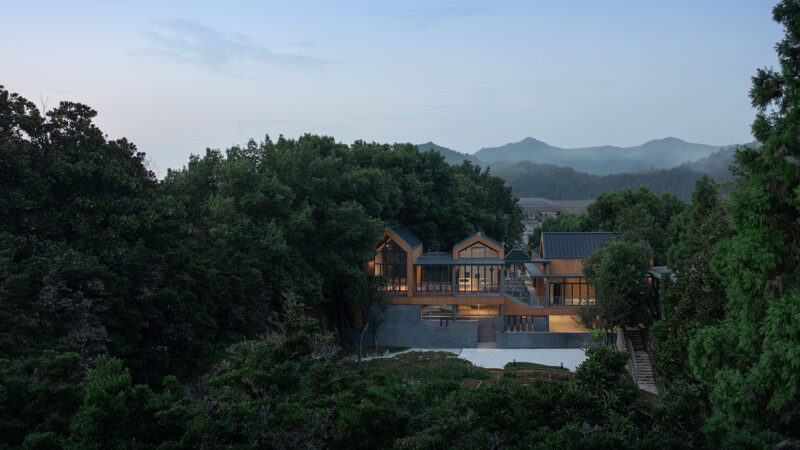戴可思Dexter是中國專業母嬰家庭的護理品牌,秉持“更專業、更溫和”的品牌理念,聚焦嬰童洗護賽道,專為中國寶寶研發出一係列針對性解決方案,逐步崛起成為當下母嬰洗護賽道中首屈一指的新國貨品牌。
Dexter is a prominent maternal and infant care brand in China. Driven by the philosophy of “tender professionalism”, the brand’s primary focus is on the infant and child care sector. Dexter has developed a range of customized solutions for Chinese babies, steadily cementing its position as a leading domestic brand in the maternal and infant care industry.
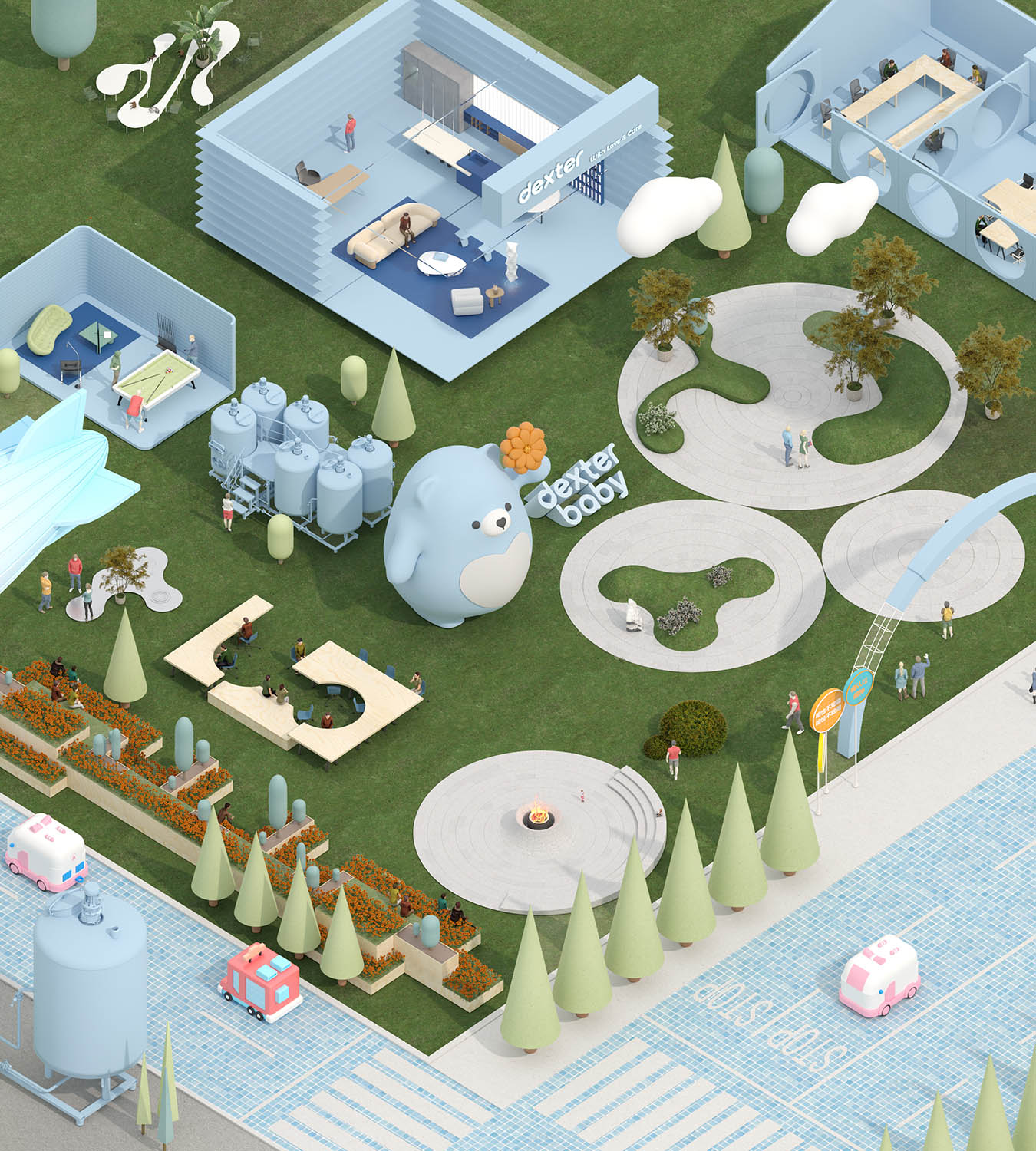
FLOOR PLAN
BREAKDOWN
1F Lobby & Workshop
180m²&6606m²
2F E-Commerce Shipping
6786m²
3F Workshop&Cafeteria
6500m²&286m²
4F Lip Balm Production
6786m²
5F Sky Garden & Office
3000m²&3786m²
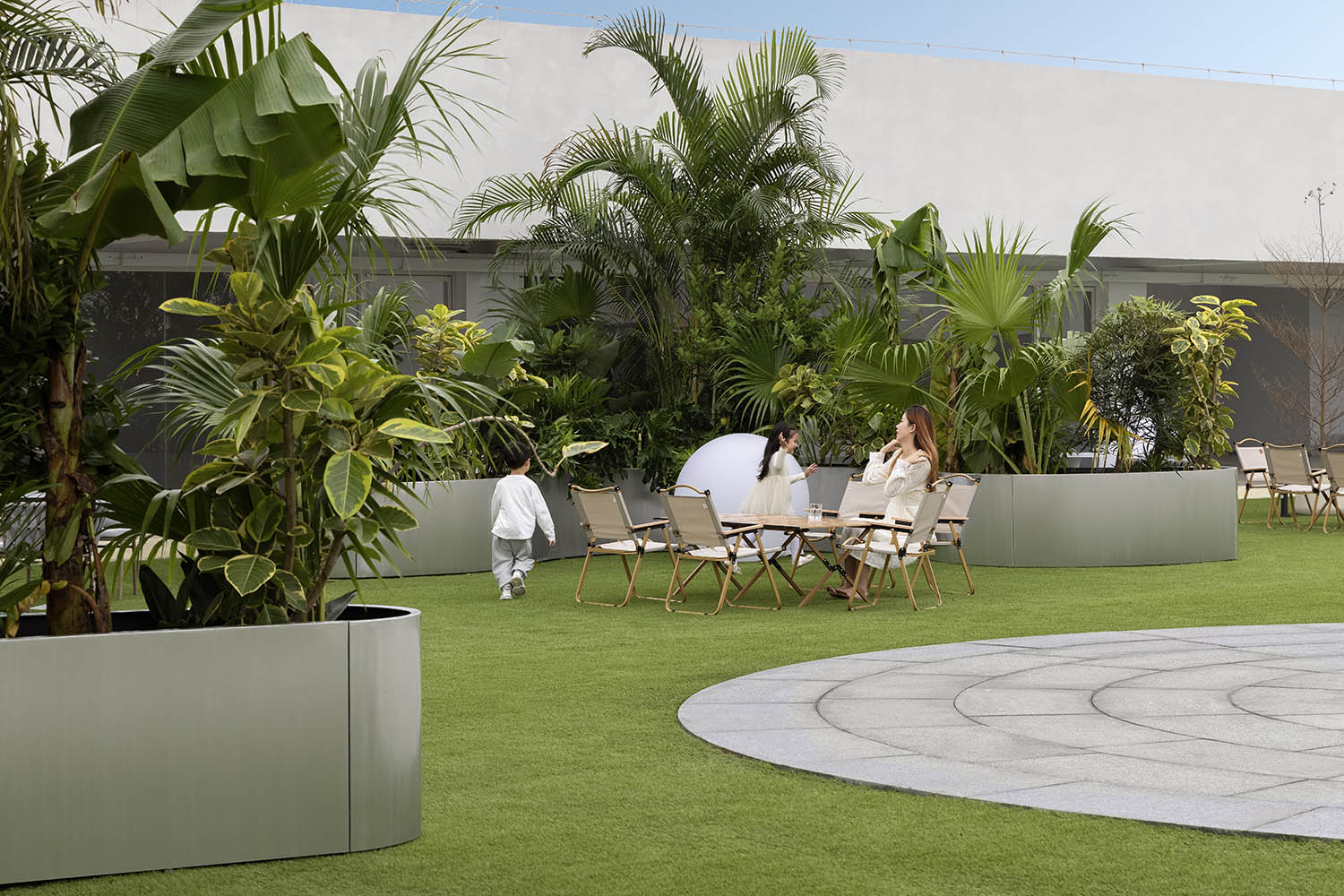
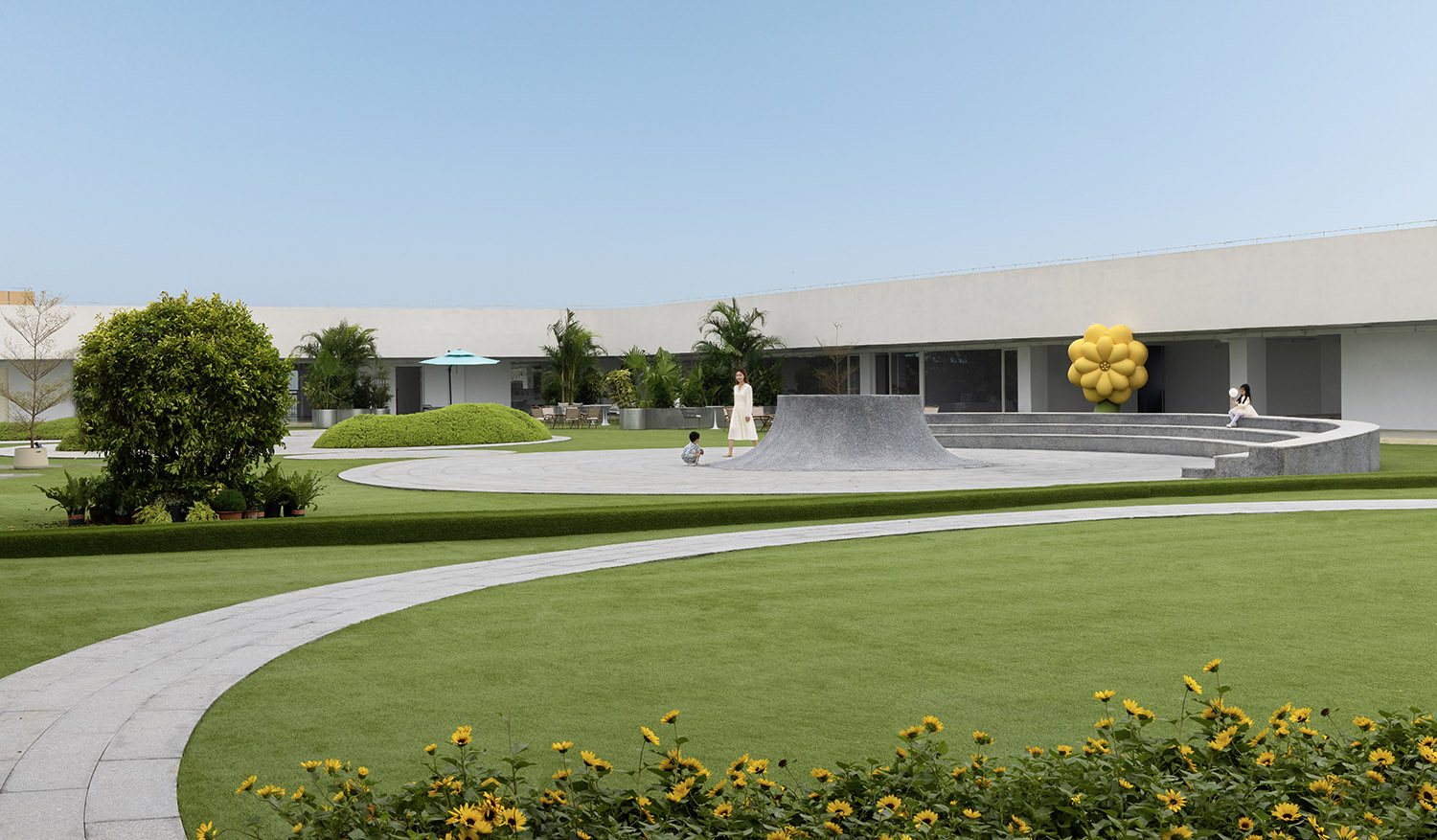
戴可思於銅陵設立夢工廠,總建築麵積約3.4萬㎡,建設總投資5.3億元,引進國際先進的生產線和自動化裝備,項目生產環境全部達10萬級GMP標準。夢工廠將成為展示可持續與高效生產的全球窗口,並為用戶提供感知品牌文化的目的地。
Dexter established its Dream Factory in Tongling, encompassing an area of around 34,000 square meters, with a total investment of 530 million RMB. The facility has introduced state-of-the-art production lines and automated equipment, ensuring that the production environment complies with the Level 100,000 GMP standard. The Dream Factory is designed to serve as a global showcase for sustainable and efficient production while also providing customers with an opportunity to immerse themselves in the brand’s culture.

作為行業標杆的母嬰洗護品牌的首個綜合型生產基地。源於Dexter秉持“更專業、更溫和”的品牌理念和行業屬性,由E Studio執筆希望將企業對科技與人文兼優的態度融入設計,以孩童的眼光編織出一個有品牌感知力的新時代辦公、生產、生活工廠綜合體。
As the inaugural integrated production facility for the industry-leading maternal and infant care brand, the Factory’s design stems from Dexter’s core values of “tender professionalism”, reflecting its unique industry positioning. With E Studio at the helm, the aim is to incorporate the company’s commitment to excellence in technology and human-centric design, weaving a brand-conscious, modern-era factory complex for work, production, and living. This is envisioned through the perspective of children, embracing a brand perception that resonates with today’s discerning consumers.
Pond of the Skies Blue Sky
1F Lobby
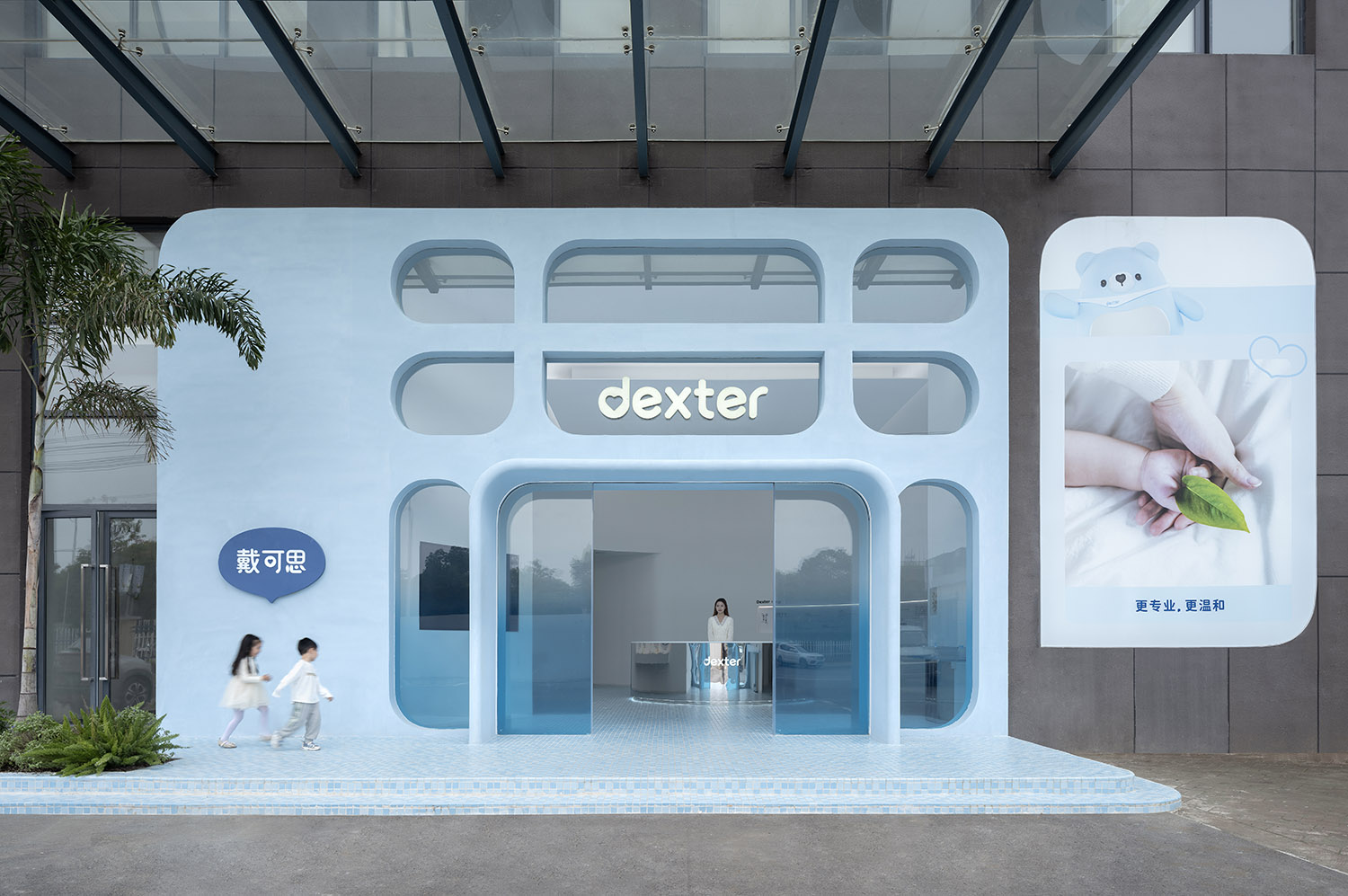
雲池 POND OF THE SKIES
夢工廠序廳,造型靈感來源於洗護場景中的獨特印象,當寶寶在洗護時候,泡泡就像天空的雲朵一樣溫柔環繞。以雲的輕盈與自由帶來的現代精神啟示,使到訪者在聯想起洗護場景時感受到輕鬆、柔和的氛圍。
The entrance hall’s design takes inspiration from the distinctive moments in infant care. It captures the image of bubbles gently surrounding babies during their bath, evoking a feeling of relaxation and tenderness that visitors can naturally connect with the experience of caring for infants.

序廳以方圓構築,天圓地方的廣闊背景下方形薄片以柔和的光暈懸浮於半空形成守護的圖騰,意指環繞與守護。就好比戴可思以天然、安全、有效的產品,全方位溫柔嗬護寶寶嬌嫩肌膚。
The entrance hall combines a circular dome with rectangular elements. Hanging gracefully in mid-air, these rectangular planks, set against soft lighting, form a totemic presence that symbolizes protective embrace, mirroring how Dexter provides natural, safe, and effective products for the comprehensive care of infants’ delicate skin.
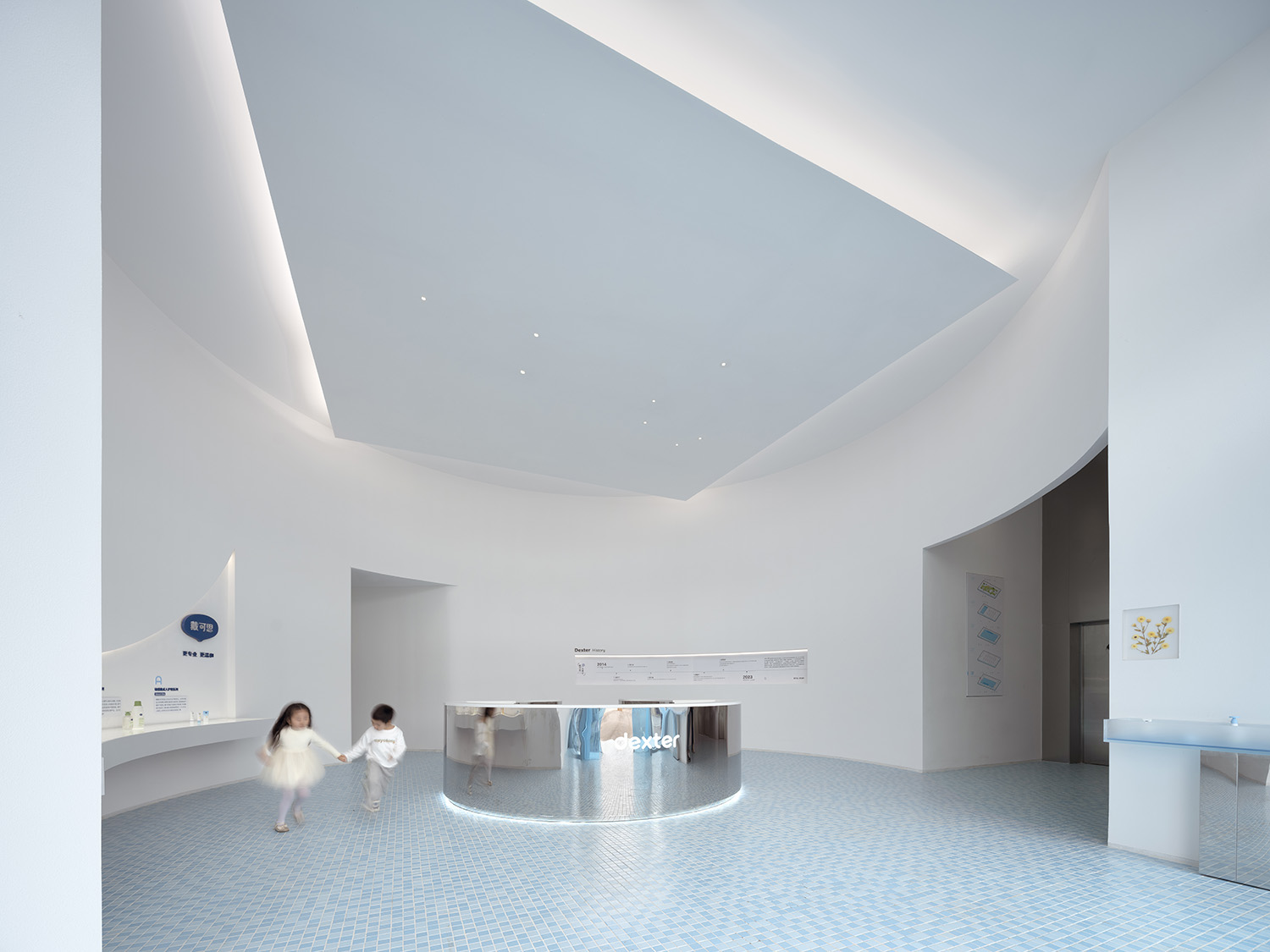
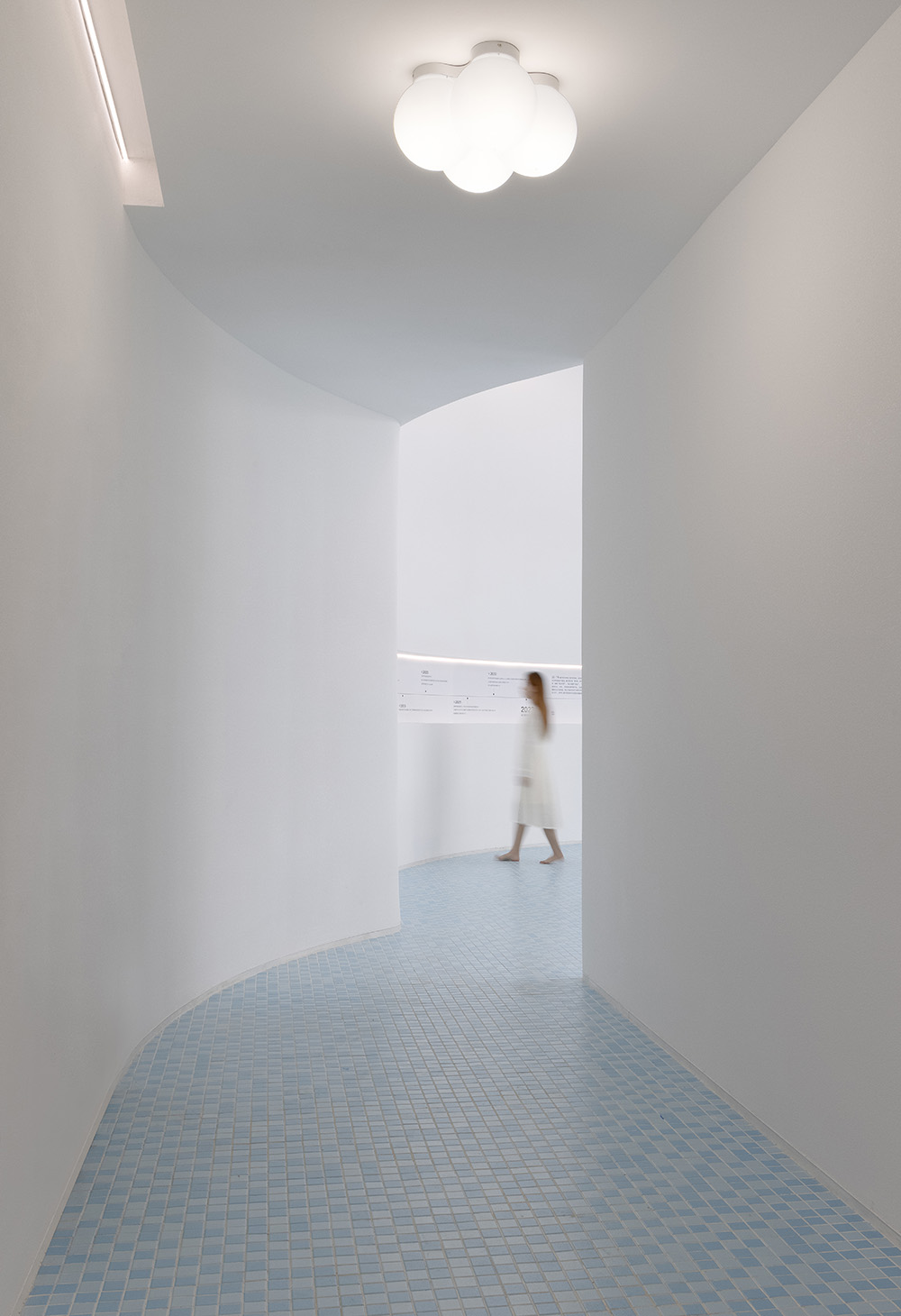
LOBBY Bubble
Reception
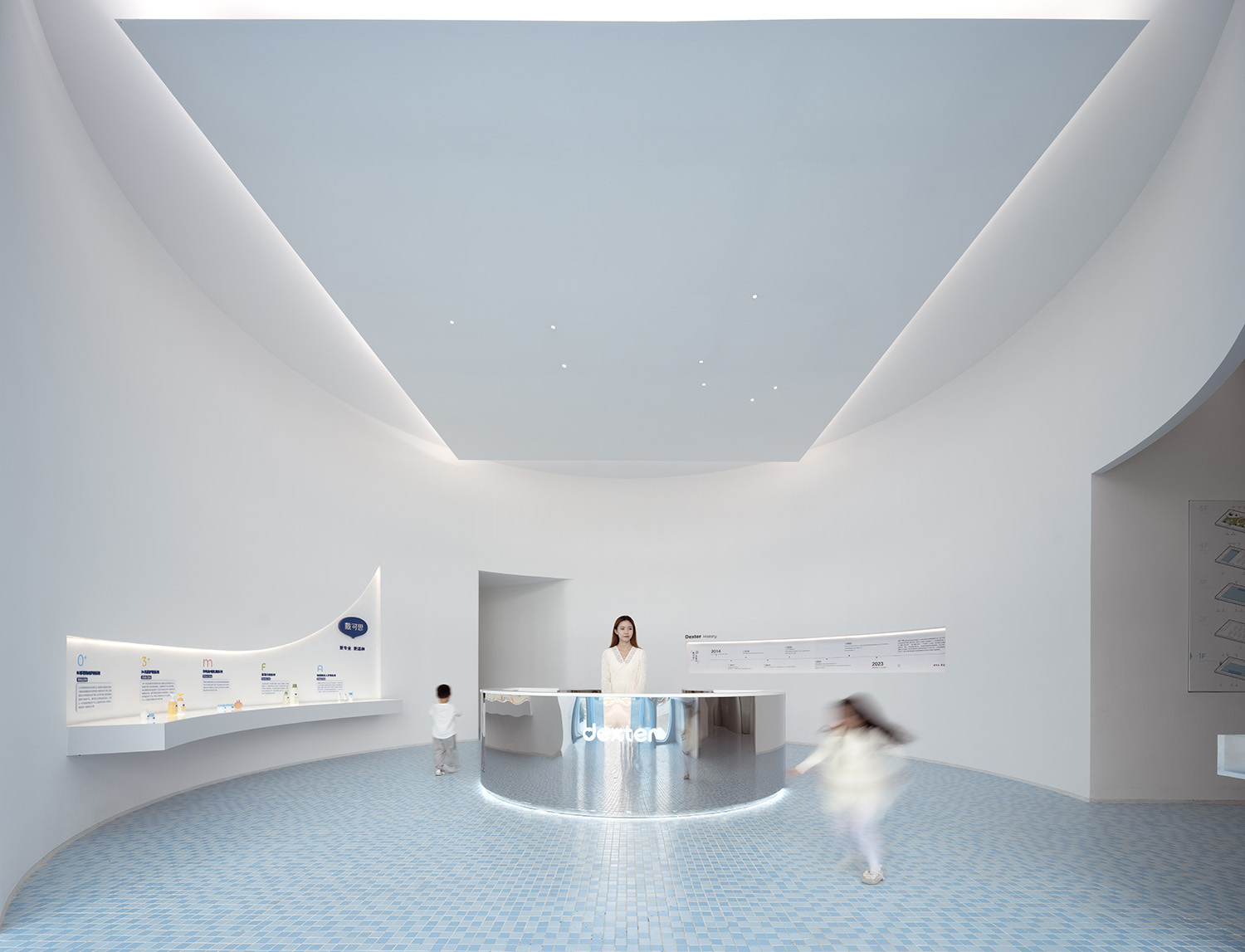
戴可思品牌天藍色作為主色調,藍白極簡的強烈空間印象給消費者帶來可信賴的品牌感,外立麵造型、淺藍馬賽克、鏡麵白色氣泡圖案等無不喚醒著到訪者對洗護場景的記憶,與品牌互動、與產品互動留下強烈的品牌印象。
Dexter’s signature sky blue is complemented by a minimalistic blend of blue and white, aiming to inspire trust and evoke visitors’ memories of their infant care experiences. The external facade, light blue mosaics, and reflective white bubble patterns all engage with visitors, leaving a lasting brand impression.
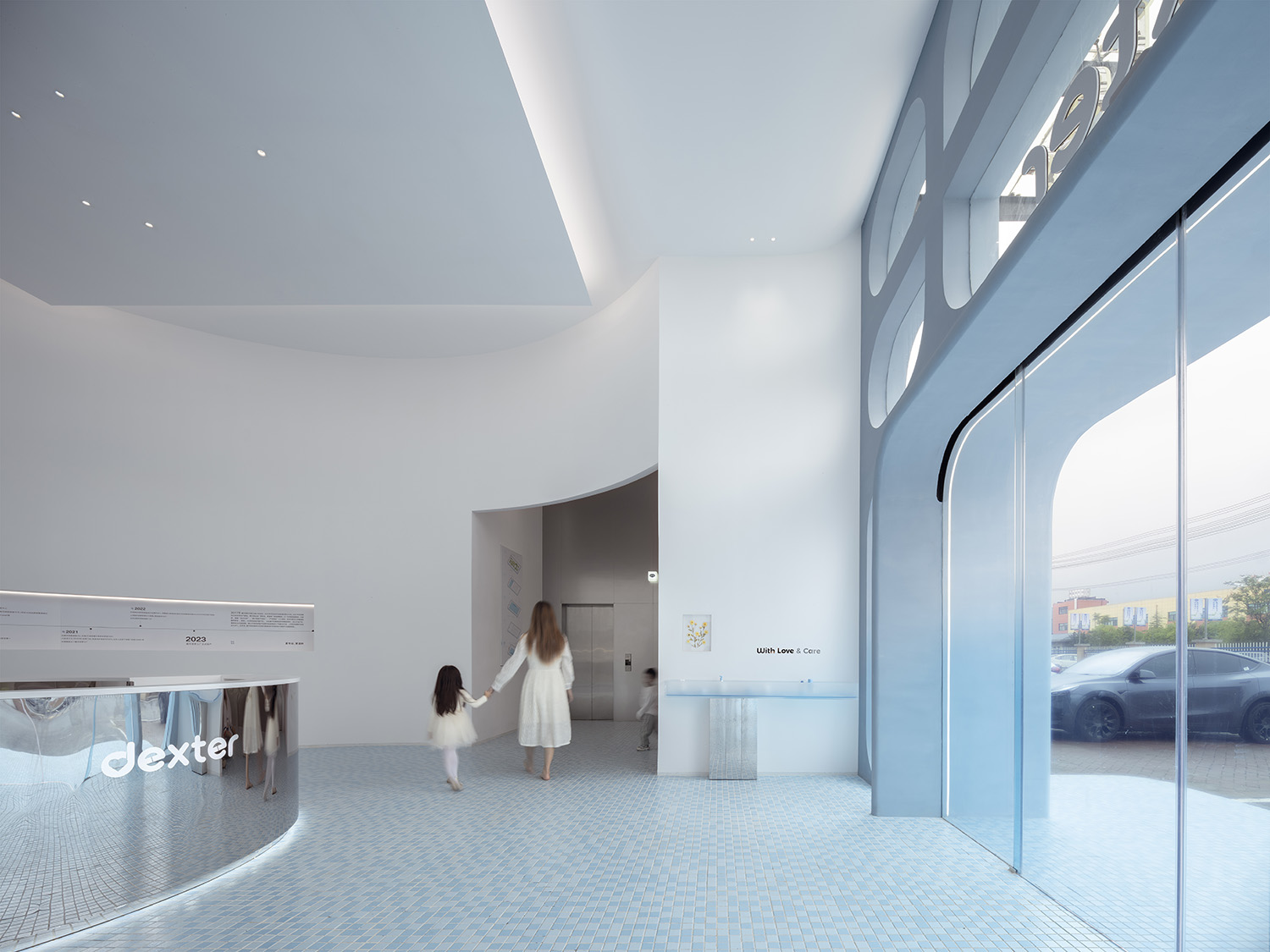
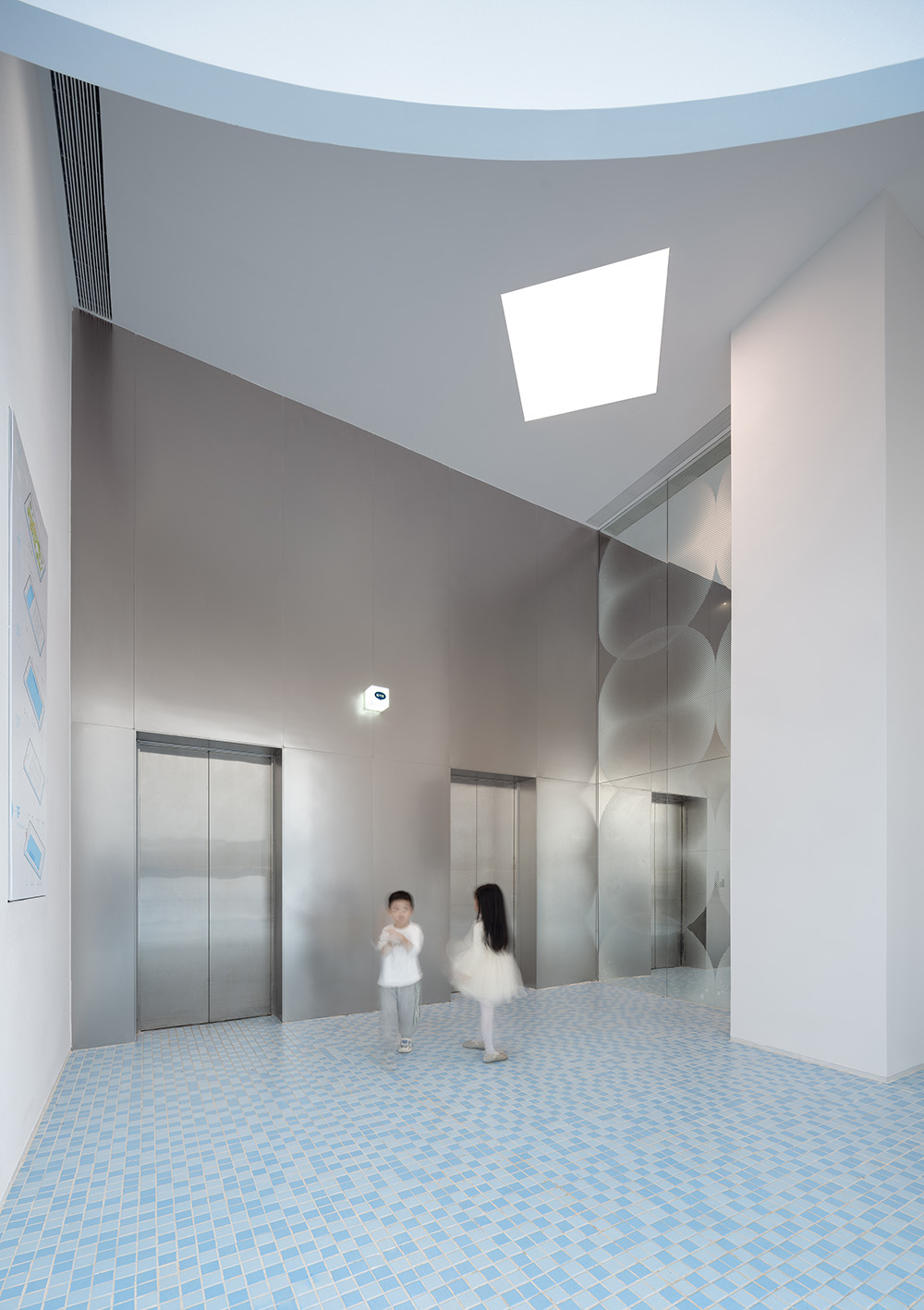
COURTYARD Parent-child paradise
5F
晴空奇境
從雲池入口乘梯直上到達景觀庭院,晴空之下,花海之間,是一座自由開放的親子樂園。我們希望工廠員工往常枯燥封閉的工作環境在新時代下能夠得到改善,將戴可思“With love & care”的核心價值觀落實到企業每一份子的日常工作與生活中去。
Passing through the Pond, elevators grant entry to a Courtyard nestled beneath the open sky and surrounded by a profusion of flowers, crafting a welcoming parent-child paradise. The aim is to improve the daily experiences of factory employees in an environment that departs from traditional, confining industrial settings, all while embodying Dexter’s fundamental principles of ‘With Love & Care’ in the lives of each organization member.
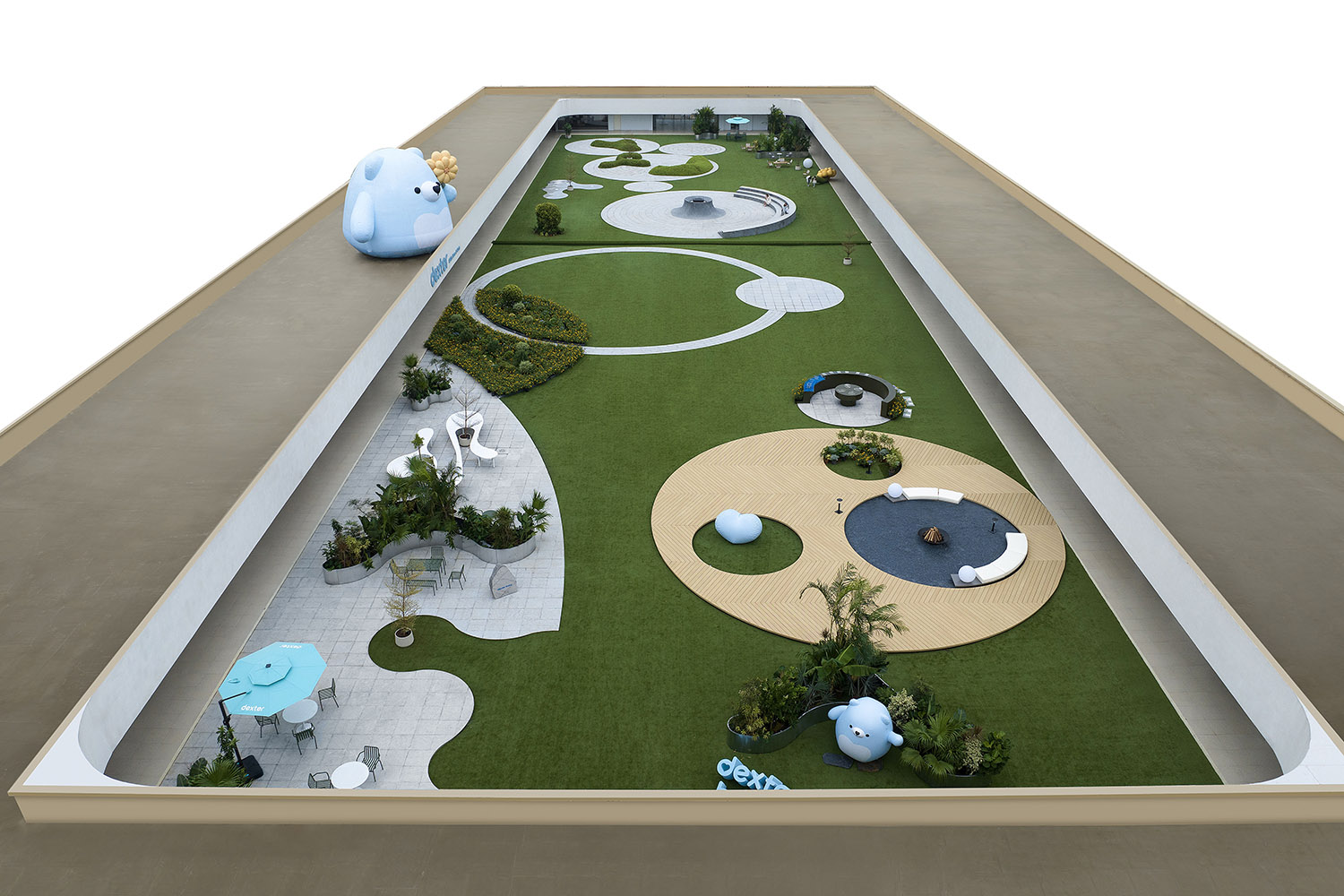
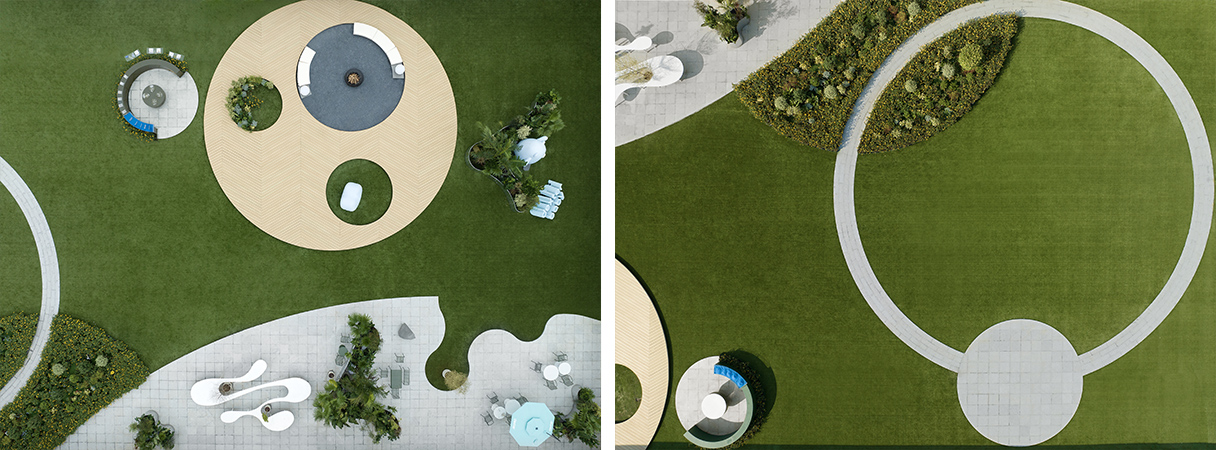
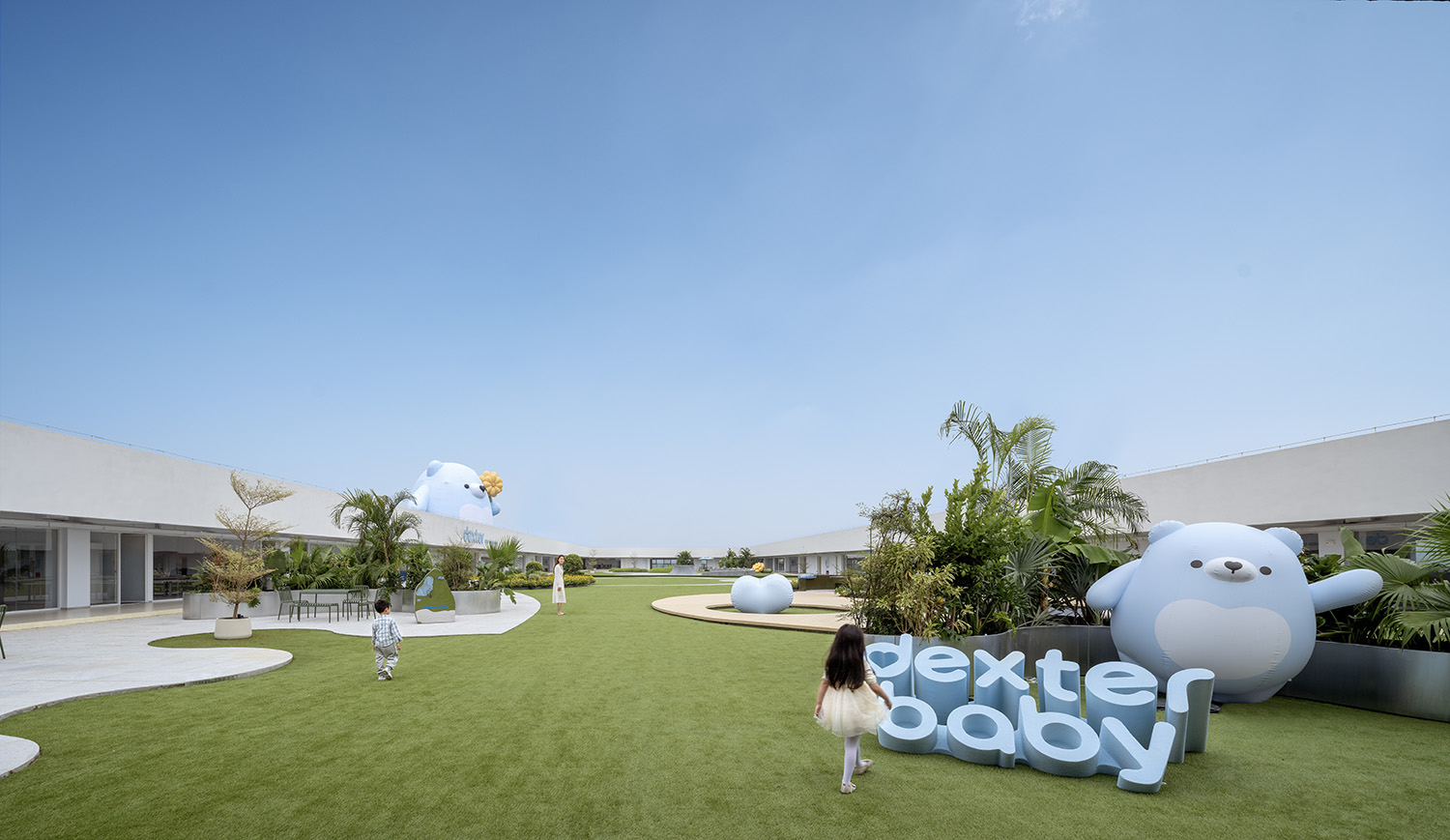
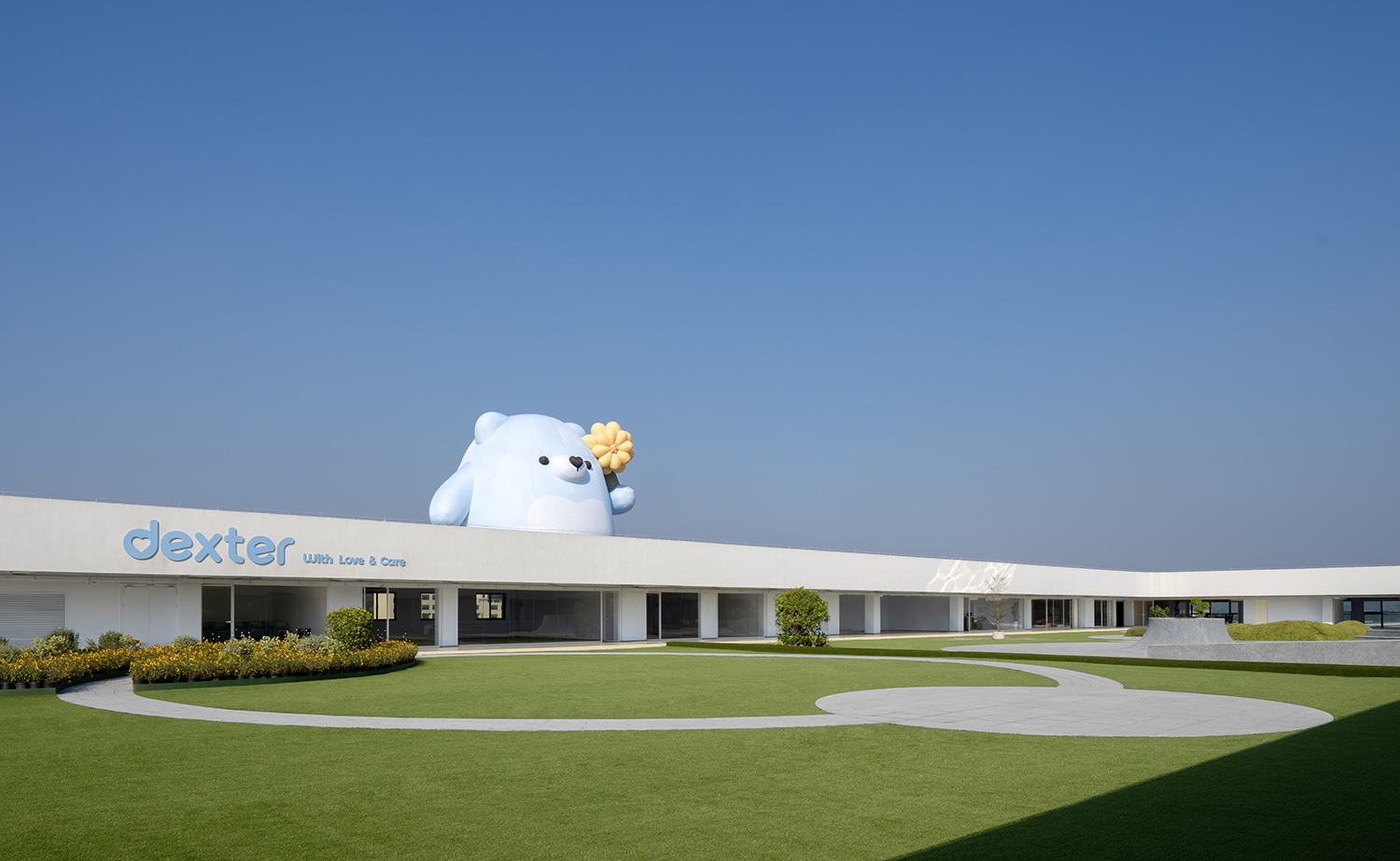
創意的出發點不希望用傳統園林的語彙去造景和堆砌,兼顧天台荷載的限製,力求更簡單的形式去承載最大的想象力,就像孩童的繪畫隨性而大膽。
The concept steers clear of the restrictions of traditional gardens, striving for simpler forms that embrace boundless imagination, much like the spontaneous and daring drawings of children.
LUNAR ARCHIPELAGO Little Volcano
5F Sky Garden
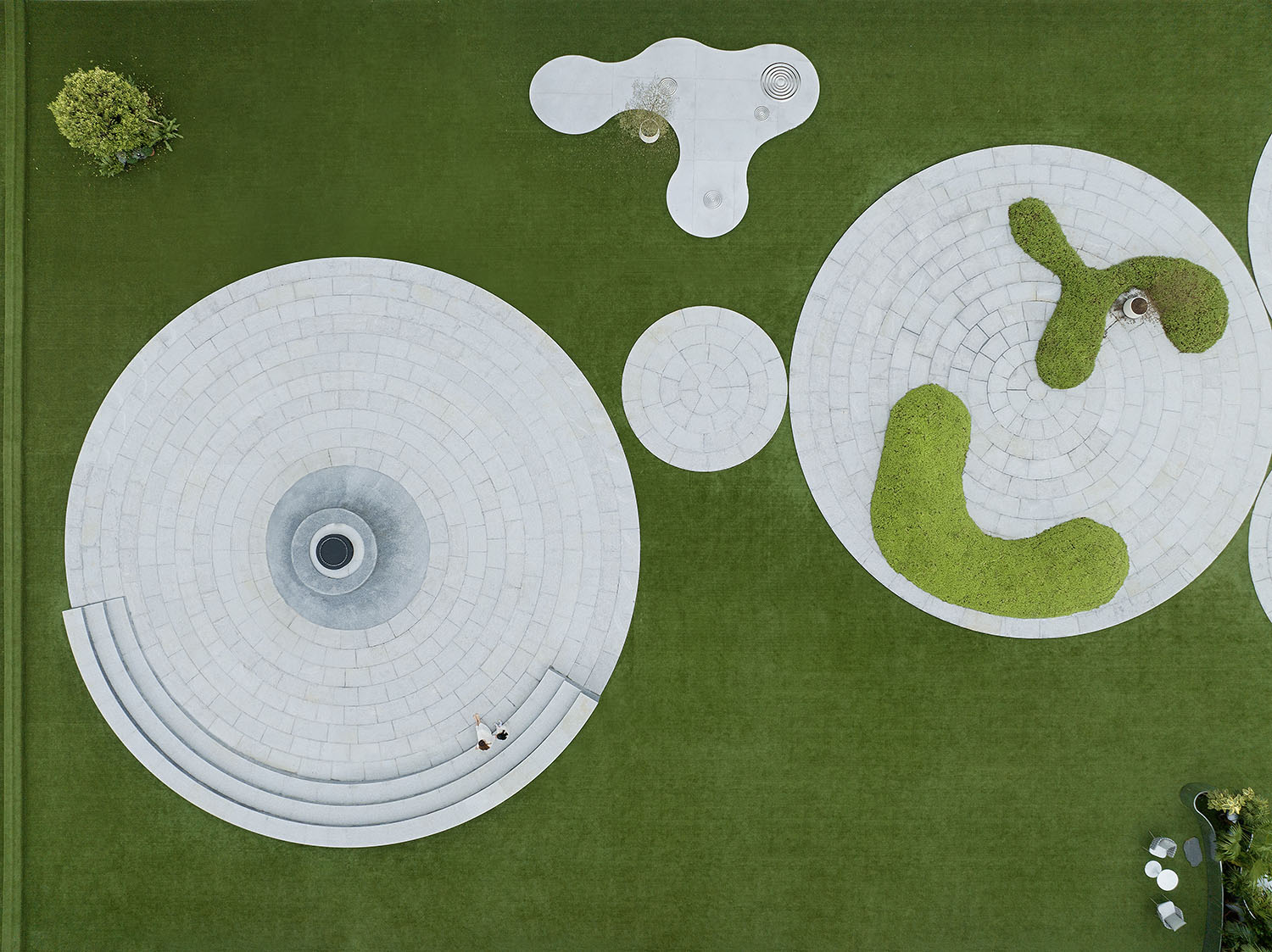
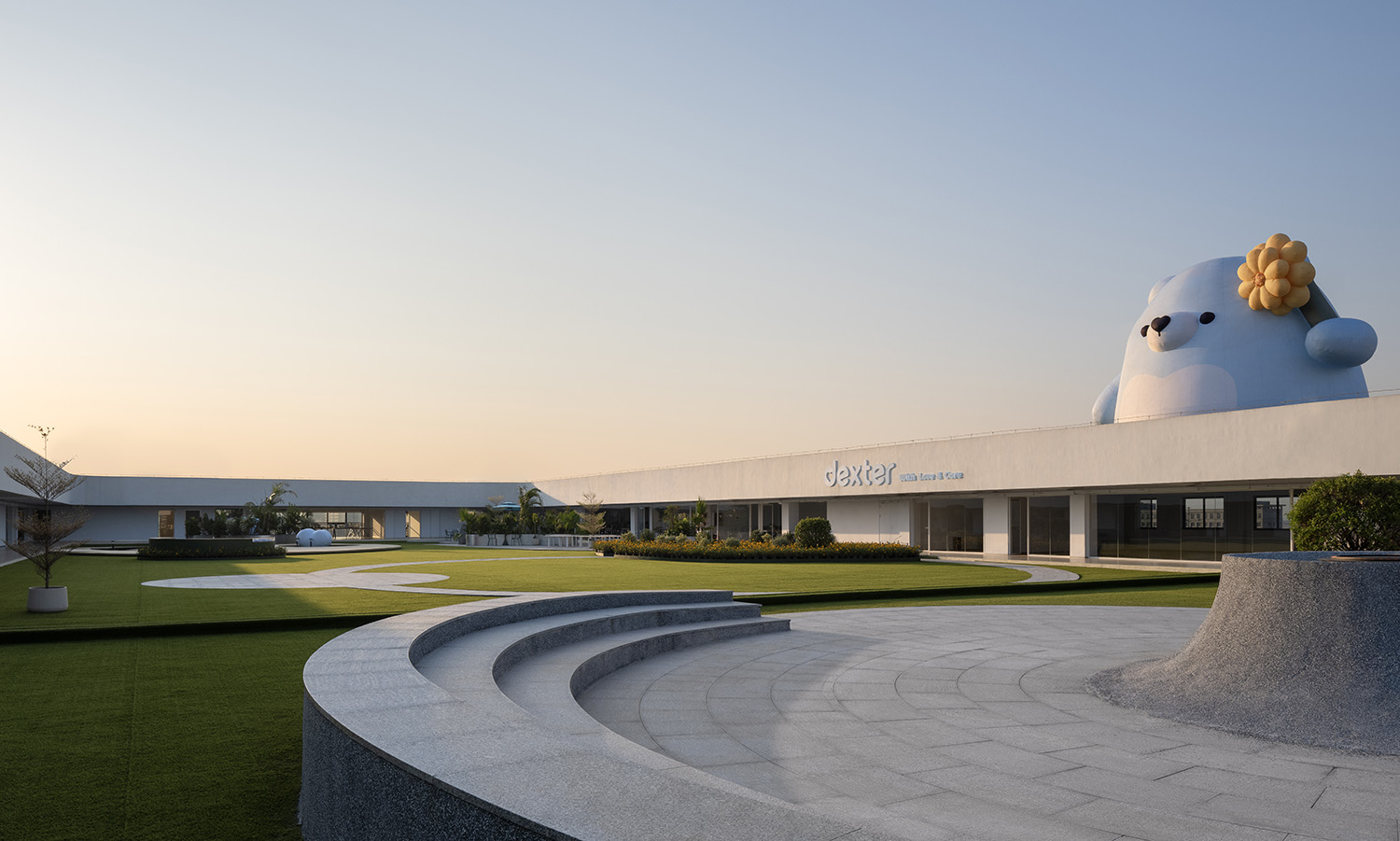
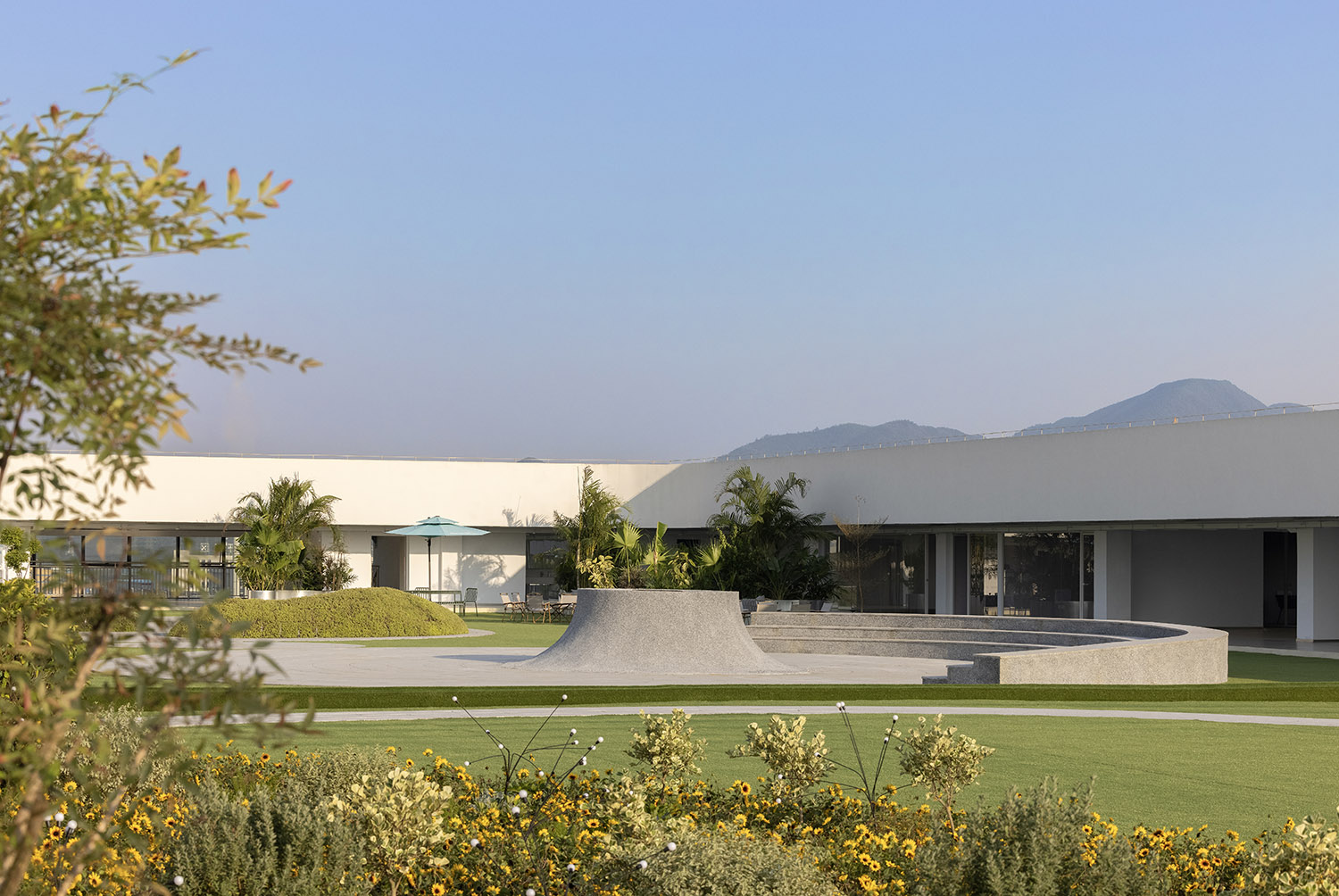
以孩童的眼光編織世界,一切都變得可愛爛漫,庭院景觀就像套上了手繪風格的富於想象力的濾鏡,景觀輪廓以圓形和弧形為主,互相環繞交錯從而表達出親子和連接的概念。
Children perceive the world in their own charming and vibrant ways. The Courtyard resembles a playground, infused with the imaginative, hand-drawn style of carefree children. Circular and arched shapes prevail throughout the landscape, intertwining to convey the idea of parent-child bonding and connectivity.
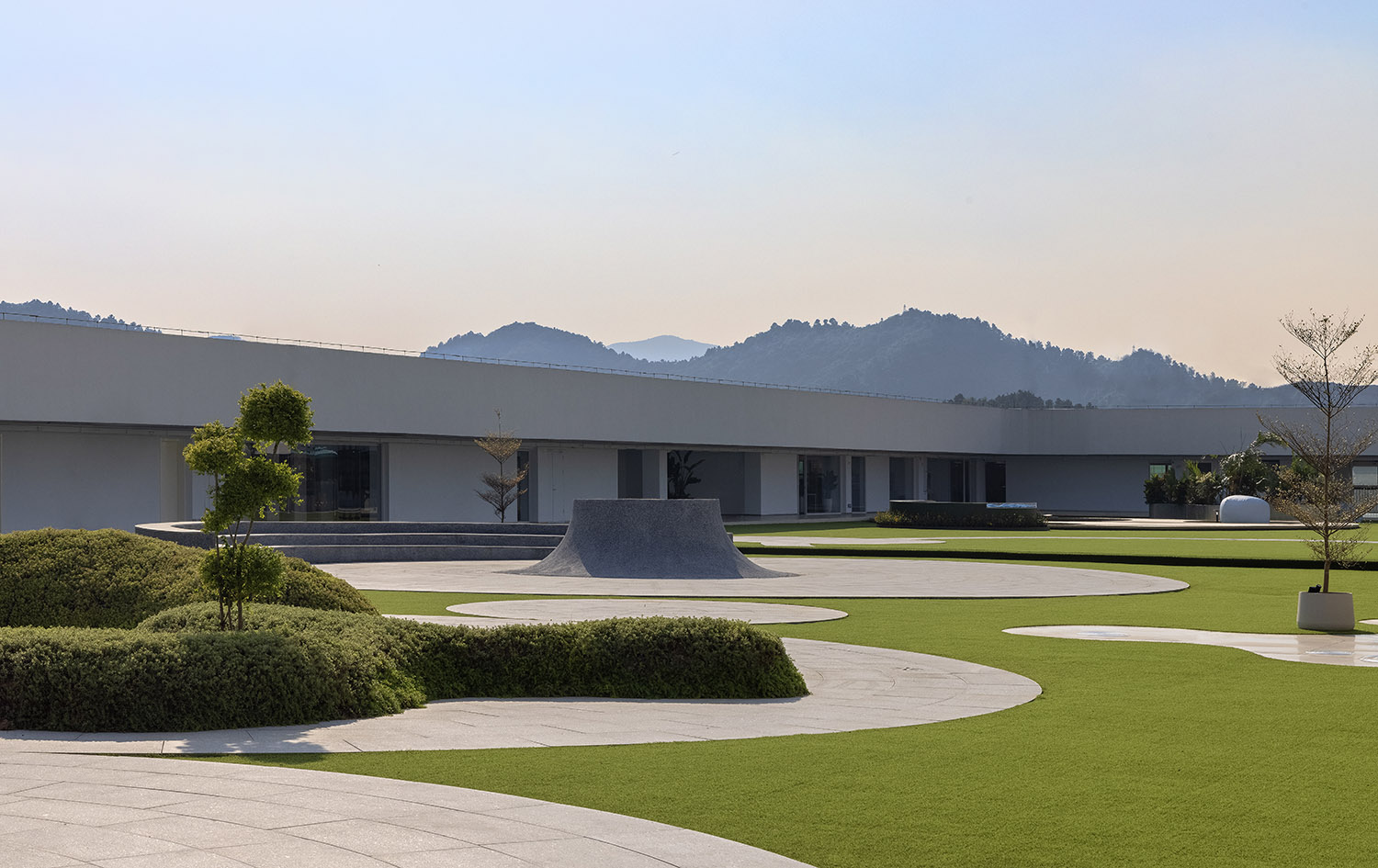
孩童常常需要在安全的視線範圍內活動,因此庭院的景觀在高度上充分尊重孩童的可達性、安全性,大麵積扁平,使得寶寶們被放手遊玩成為可能,同時也增加山丘、花海與營地,在安全區間內豐富景觀層次與視線體驗。
Children’s playtime needs to be safe and supervised. The Courtyard’s landscaping places a strong emphasis on accessibility and safety, offering a spacious, level area for babies to enjoy unrestricted play. Hills, floral expanses, and designated camping areas enhance the variety of landscape features and visual experiences within this secure zone.
Grass Dunes Topography
5F Sky Garden
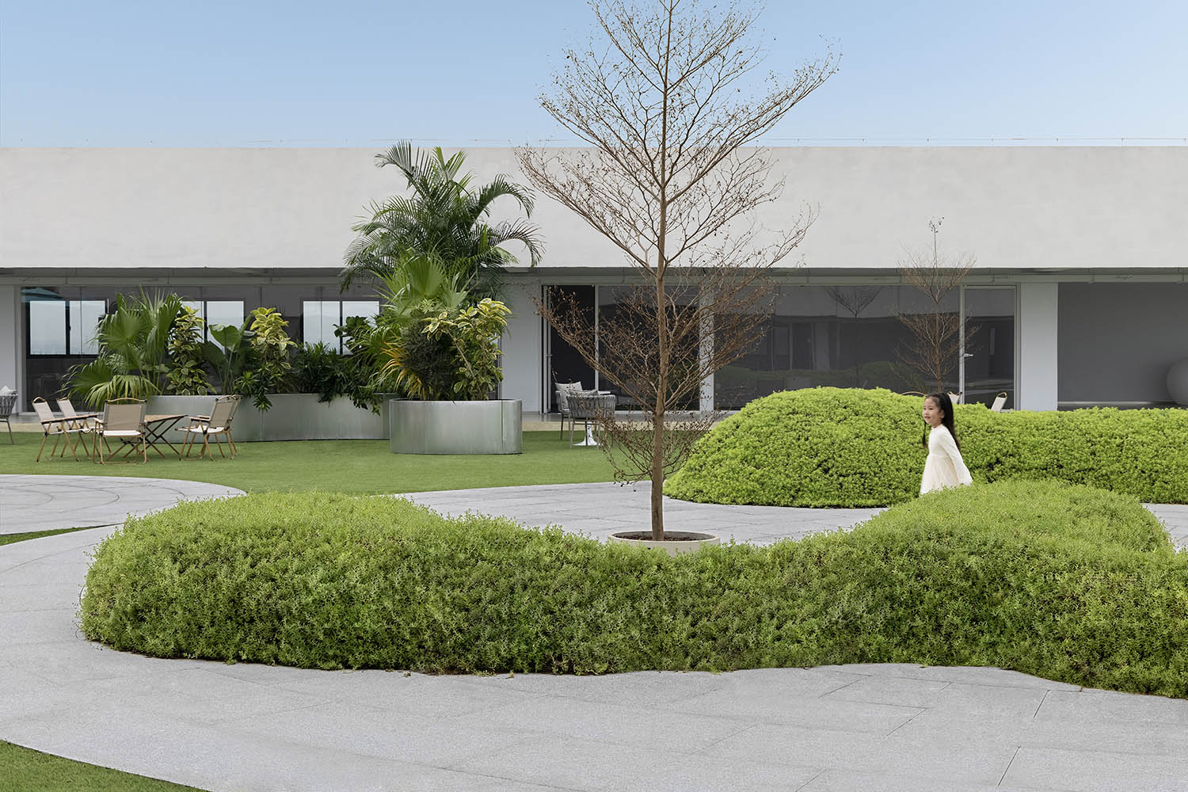
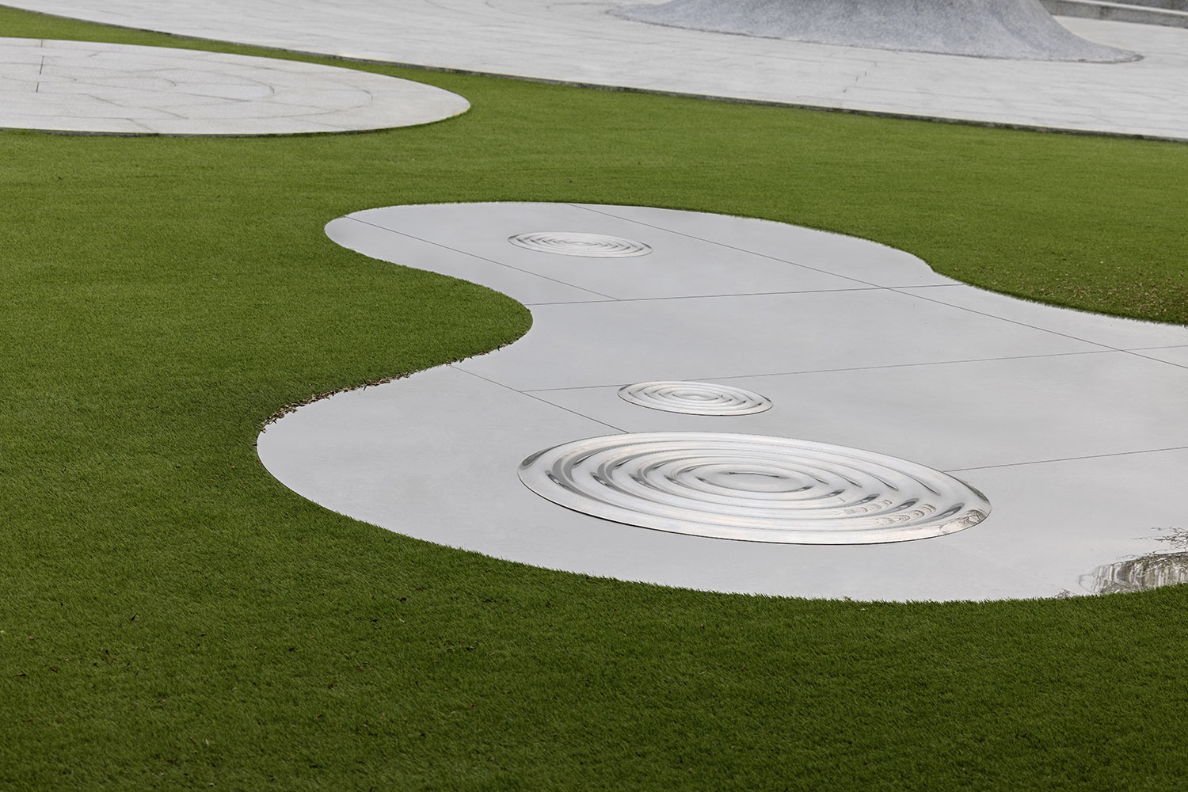
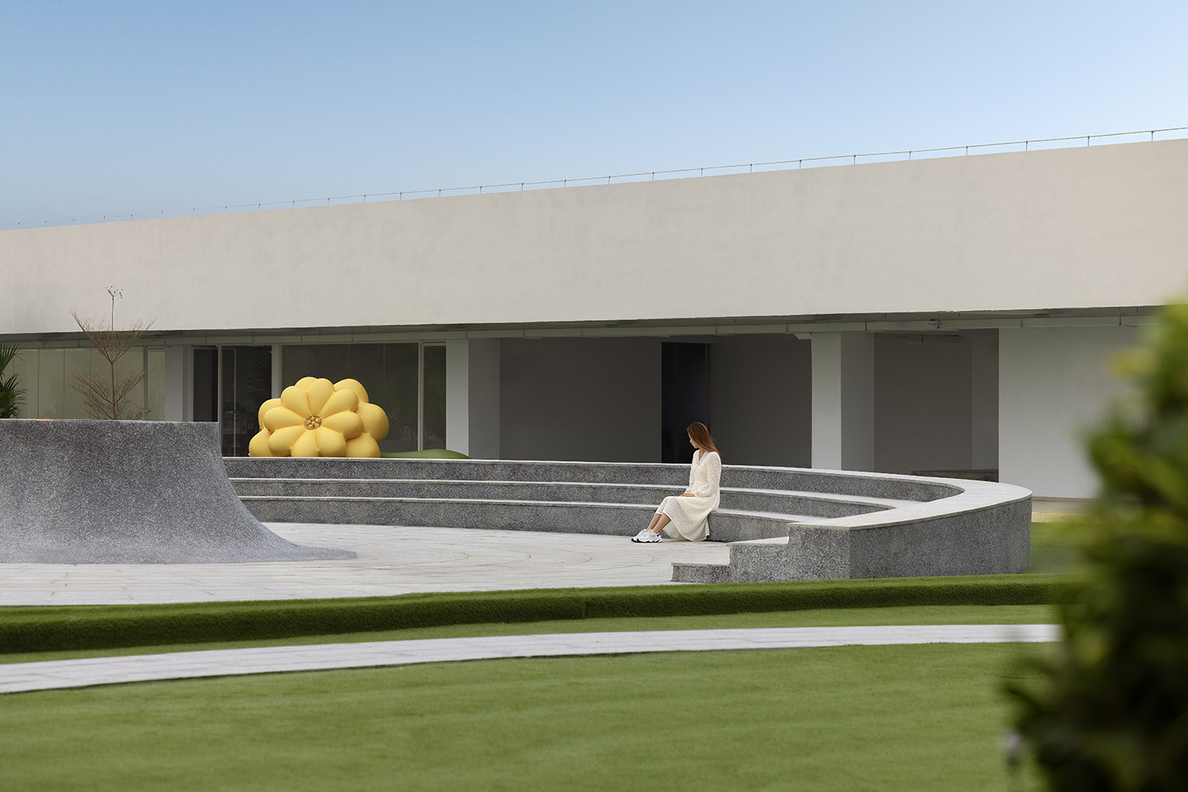
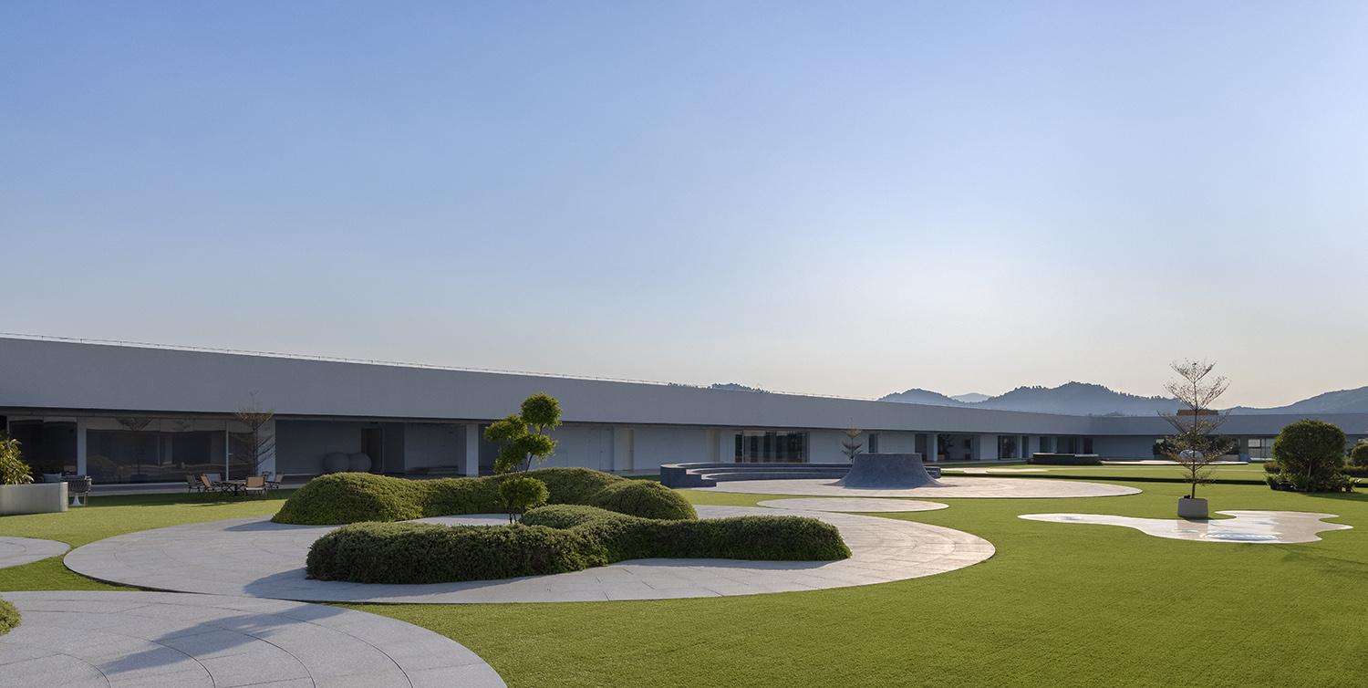
夢工廠它向我們展示了可持續發展的未來不僅是對環境更好,還使工作環境變得更加優美,同時帶來更加有趣的遊覽體驗。
The Dream Factory not only serves as a showcase for a sustainable and eco-friendly future but also adds to the aesthetic appeal of the workplace, providing visitors with a more enjoyable and immersive tour experience.
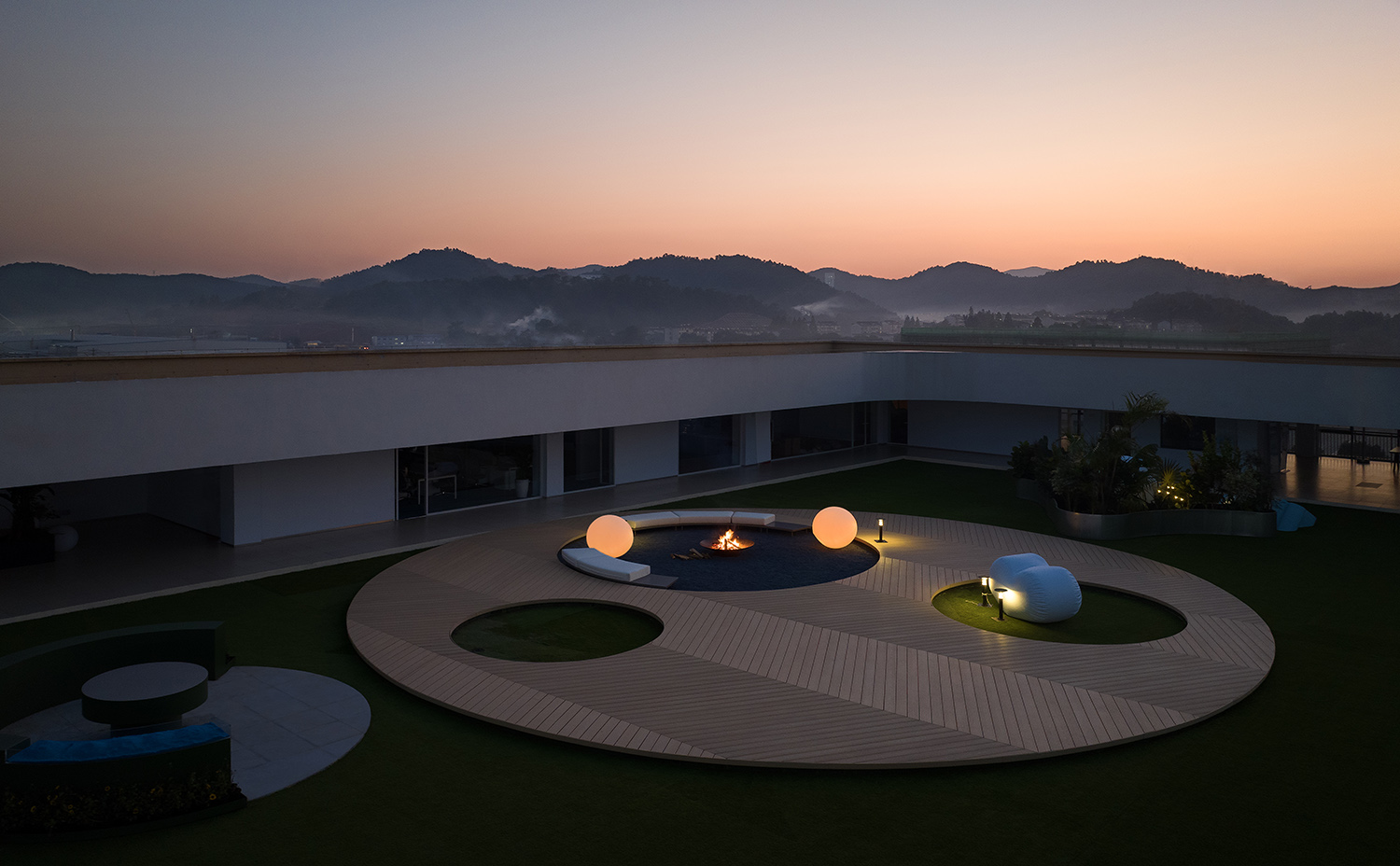
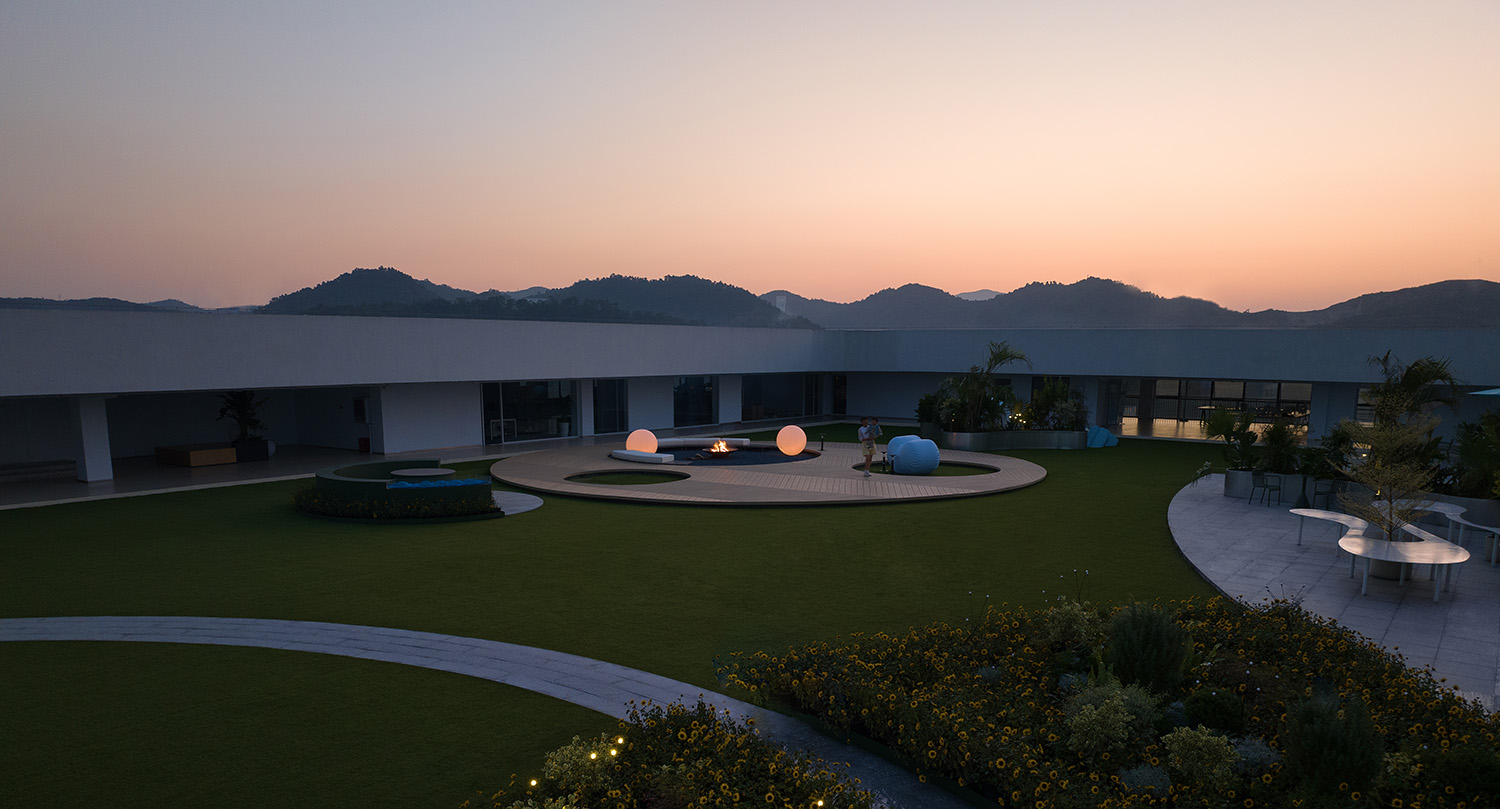
Bonfire Party Marigold Academy
5F Sky Garden
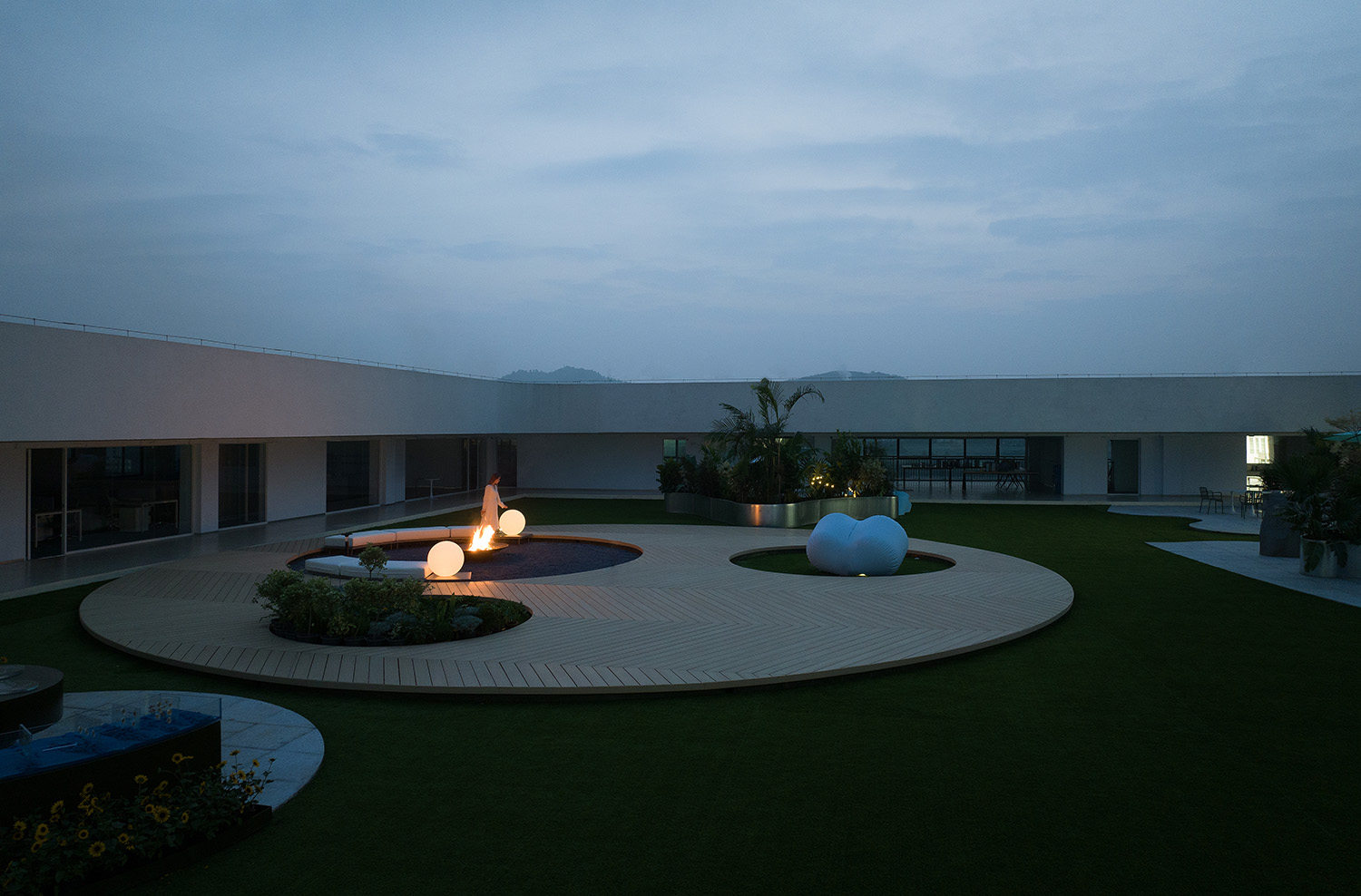
享樂式辦公 EMPLOYEE-CENTRIC WORKSPACES
環繞庭院布置辦公空間,讓企業員工能在自然、輕鬆、友好的環境中工作生活,滿足員工的內心需求。四周房間的牆體被玻璃隔斷取代,處於室內的視線被打開拉遠,最大程度地拉近使用者與景觀的距離。
Office spaces are thoughtfully arranged around the Courtyard, fostering a natural, relaxed, and inviting environment where employees can work and thrive, catering to their individual needs. Walls have been replaced with glass partitions, providing users with an open and expansive view of the surrounding landscape.
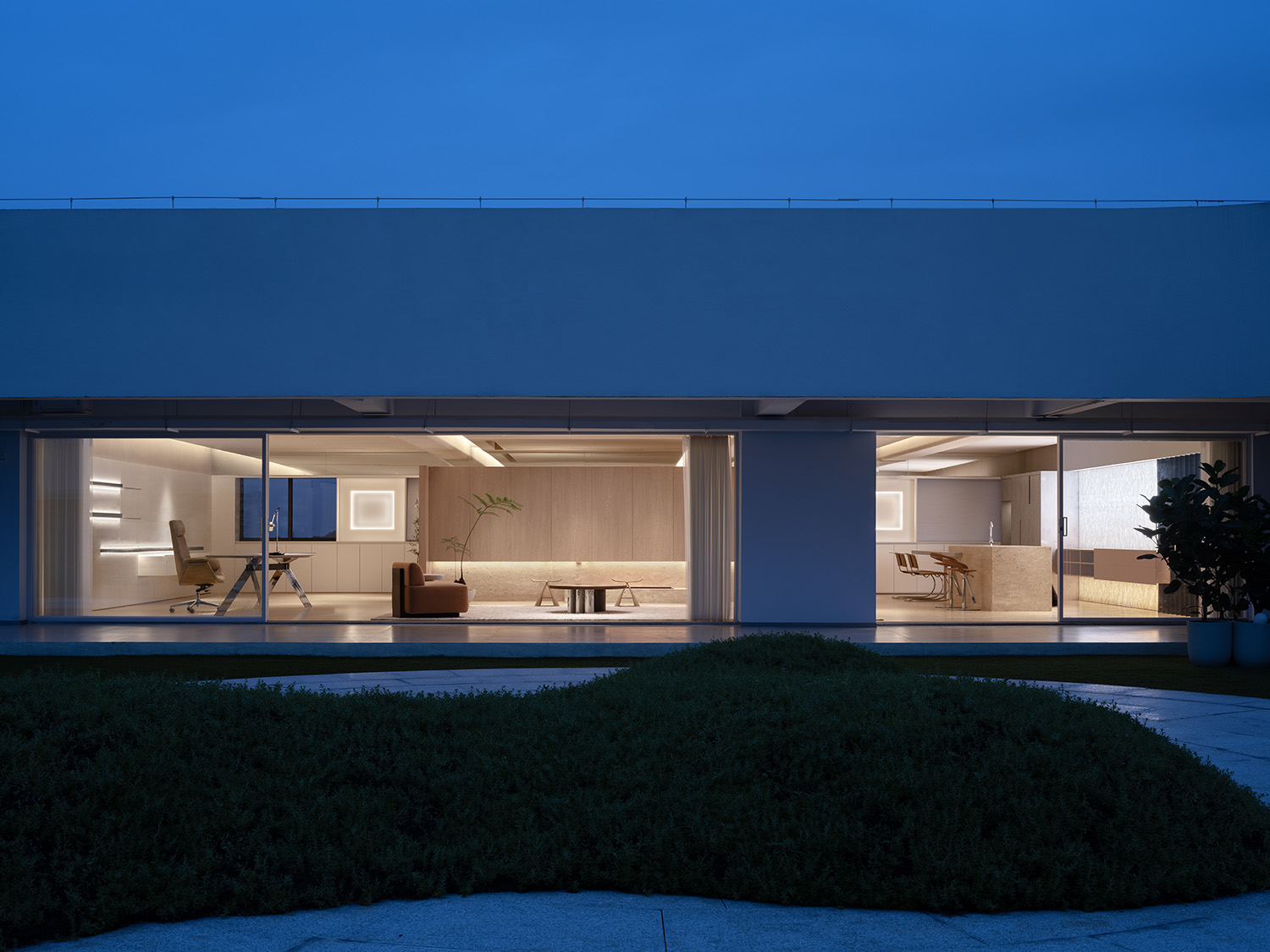
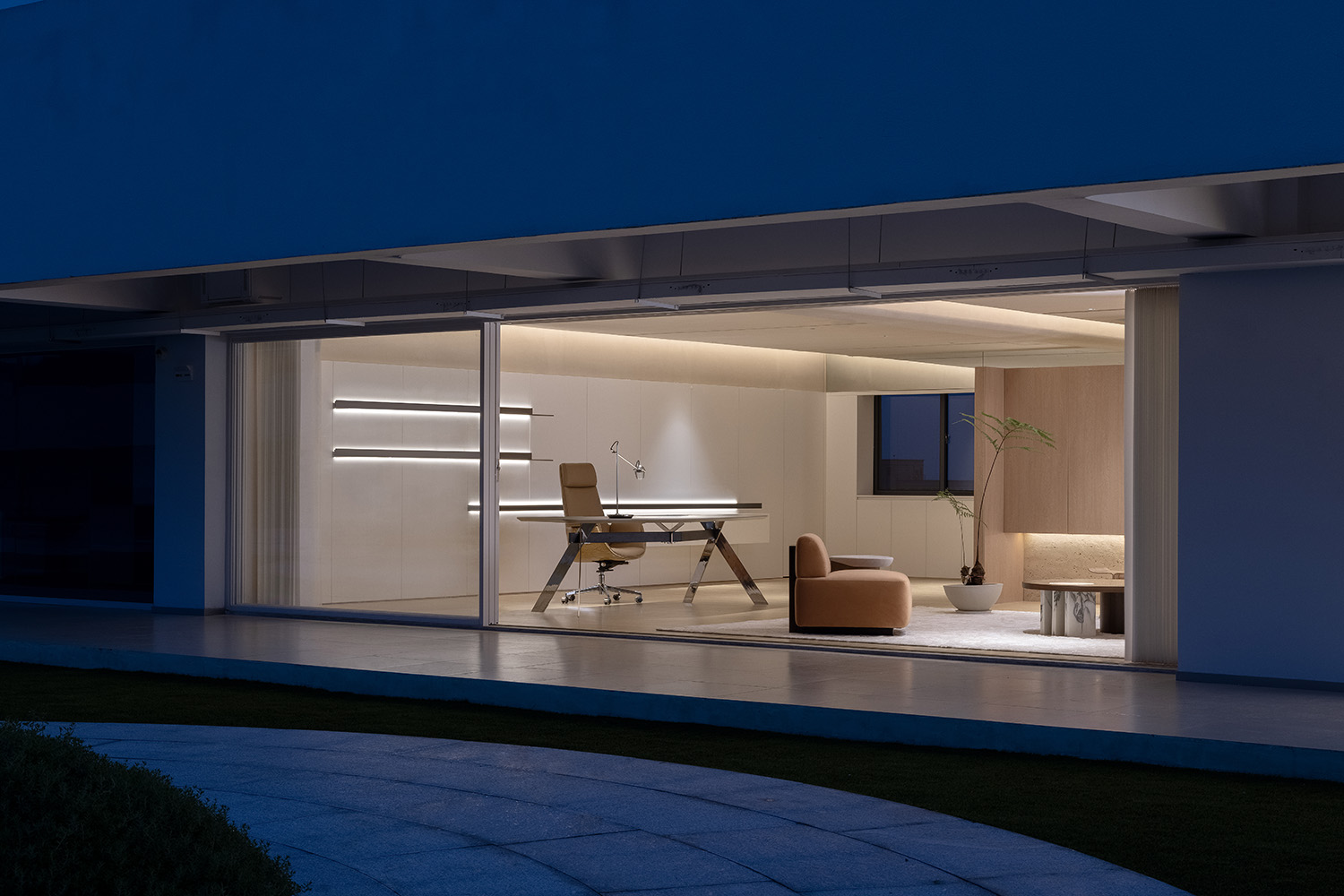
CEO’S OFFICE Public Space
5F reception/work
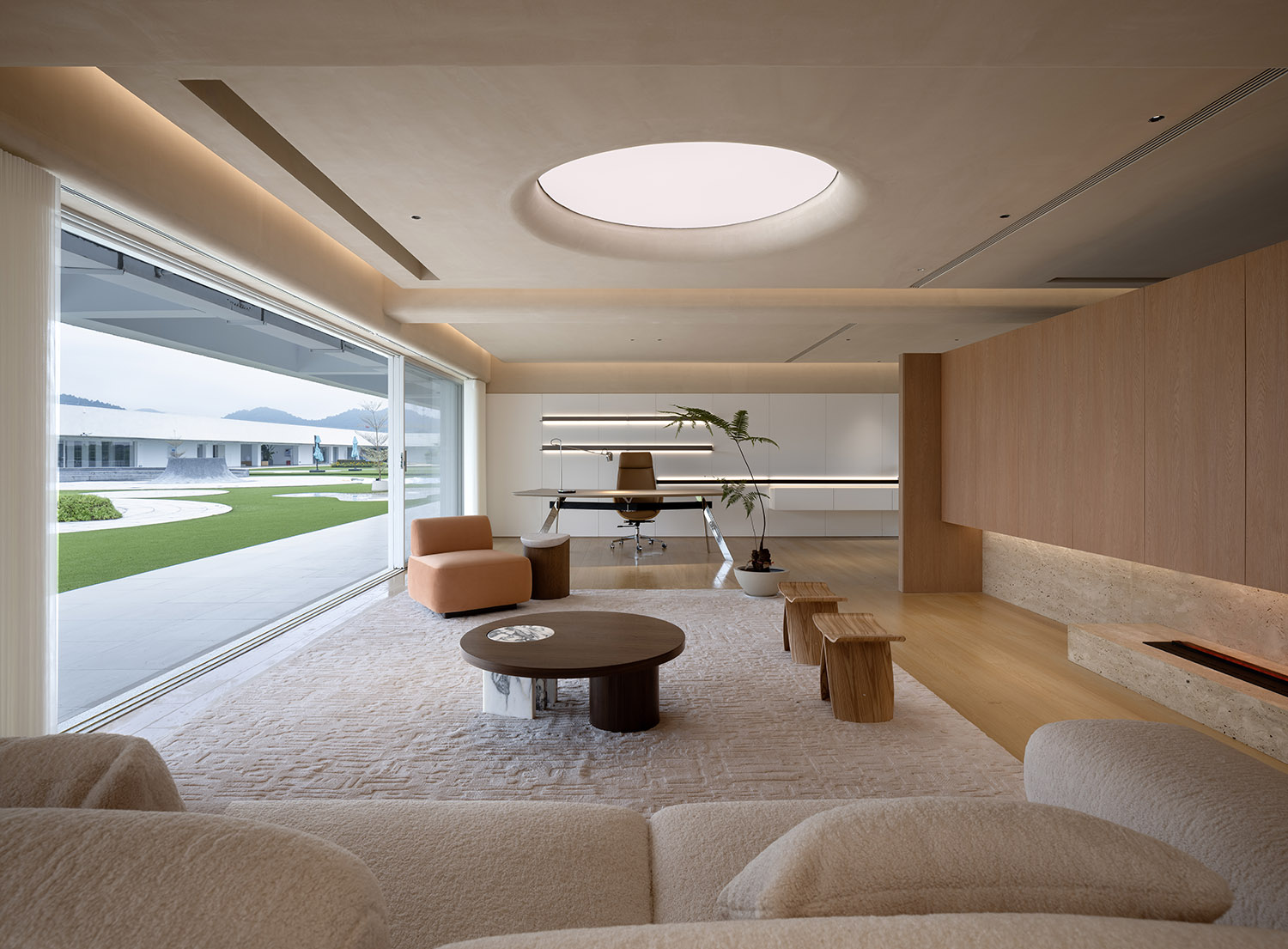
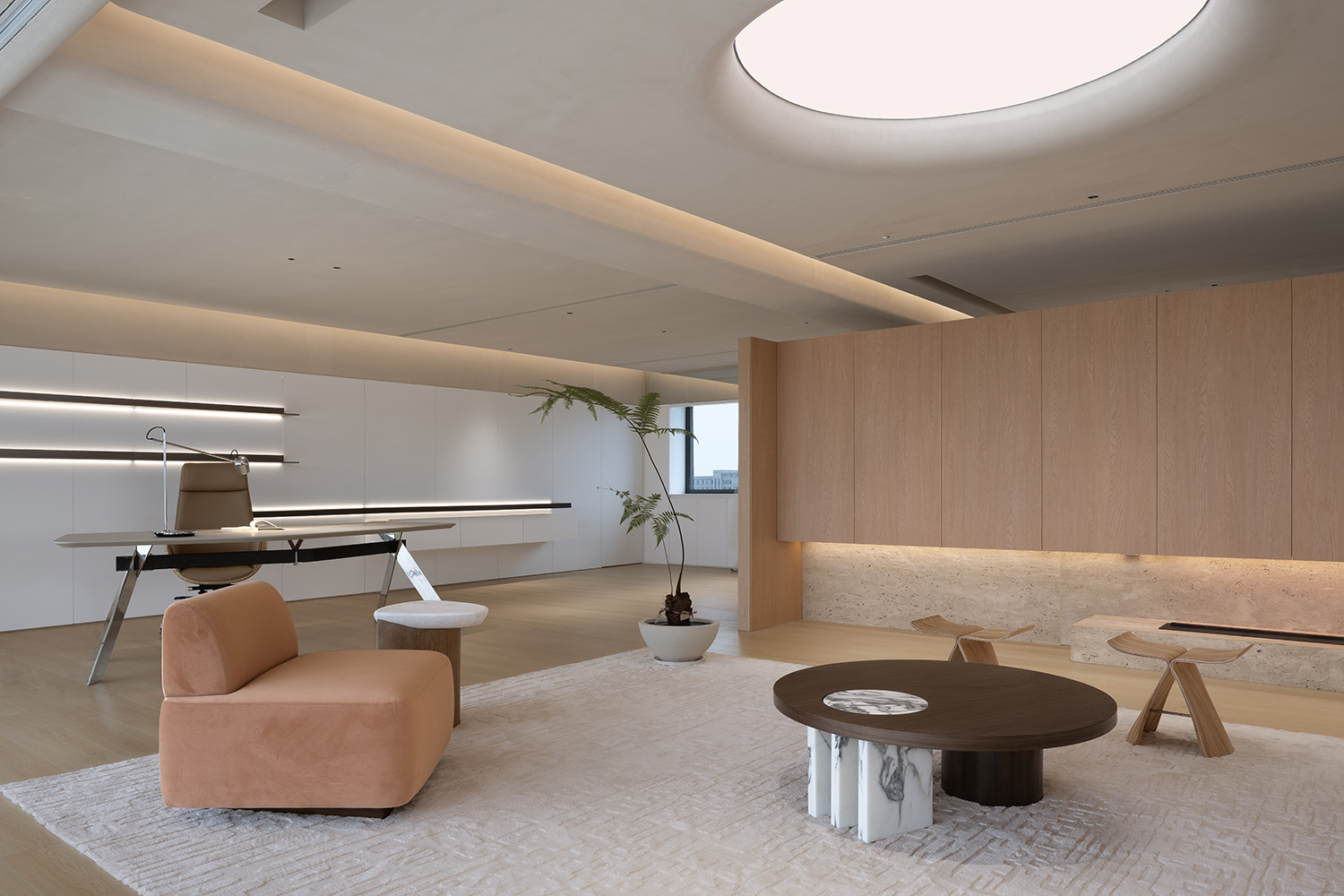
CEO辦公室設置在院子東北角,開放與私密共存,室內外模糊的邊界,庭院景觀使辦公空間感受得以延伸回歸自然,可觀可遊。辦公室依舊延續了品牌的母嬰屬性,運用了溫潤的基調,讓使用者能時刻處於一個舒適、鬆弛的狀態下辦公。
The CEO’s office is located in the northeast corner of the courtyard, where a harmonious blend of openness and privacy prevails. The seamless transition between indoor and outdoor spaces, coupled with the picturesque courtyard landscape, extends the office space into a natural and inviting setting, creating an environment that is both aesthetically pleasing and welcoming. The office design preserves the brand’s maternal and infant characteristics, employing a warm color palette to ensure that users can work in a comfortable and relaxed atmosphere.
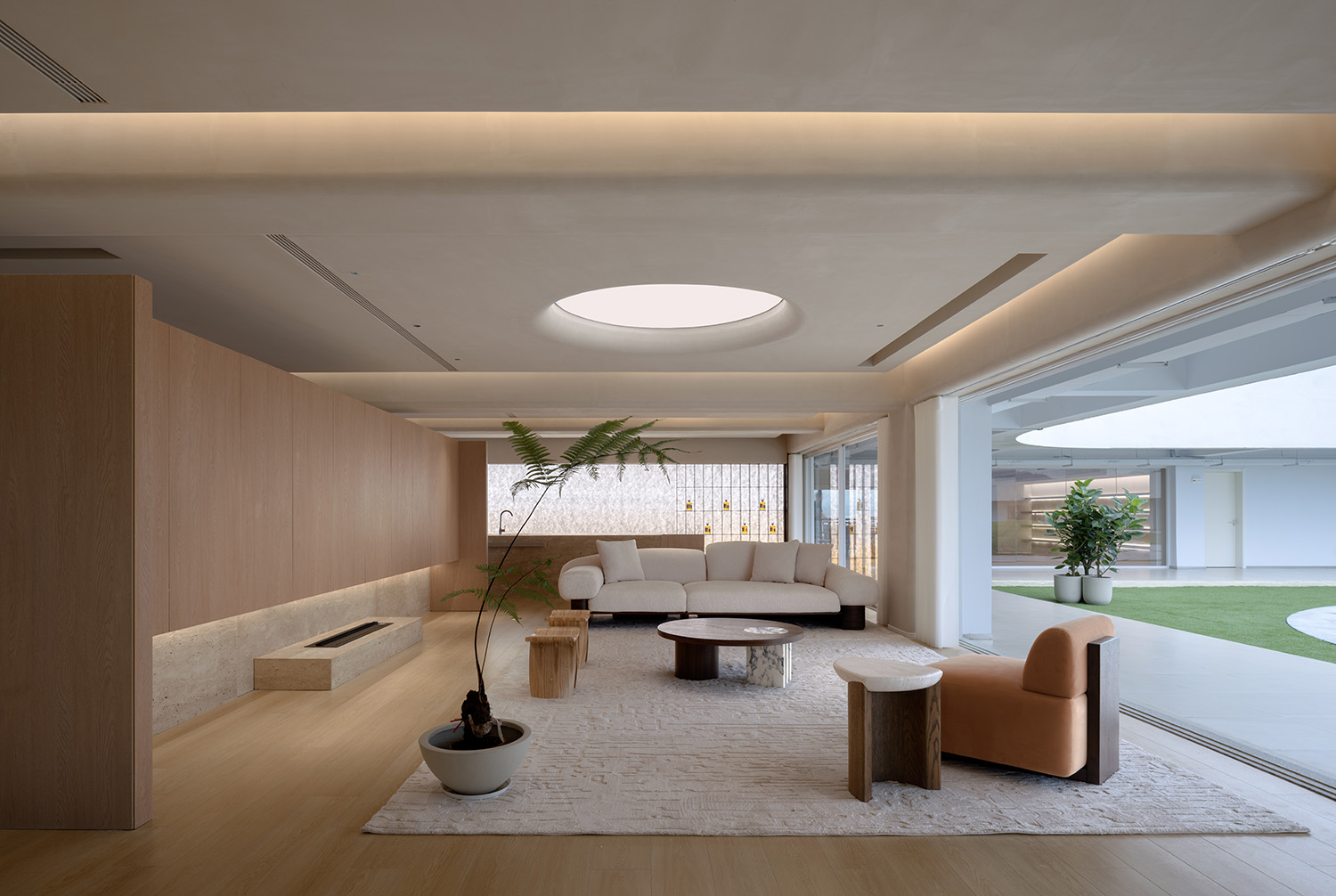
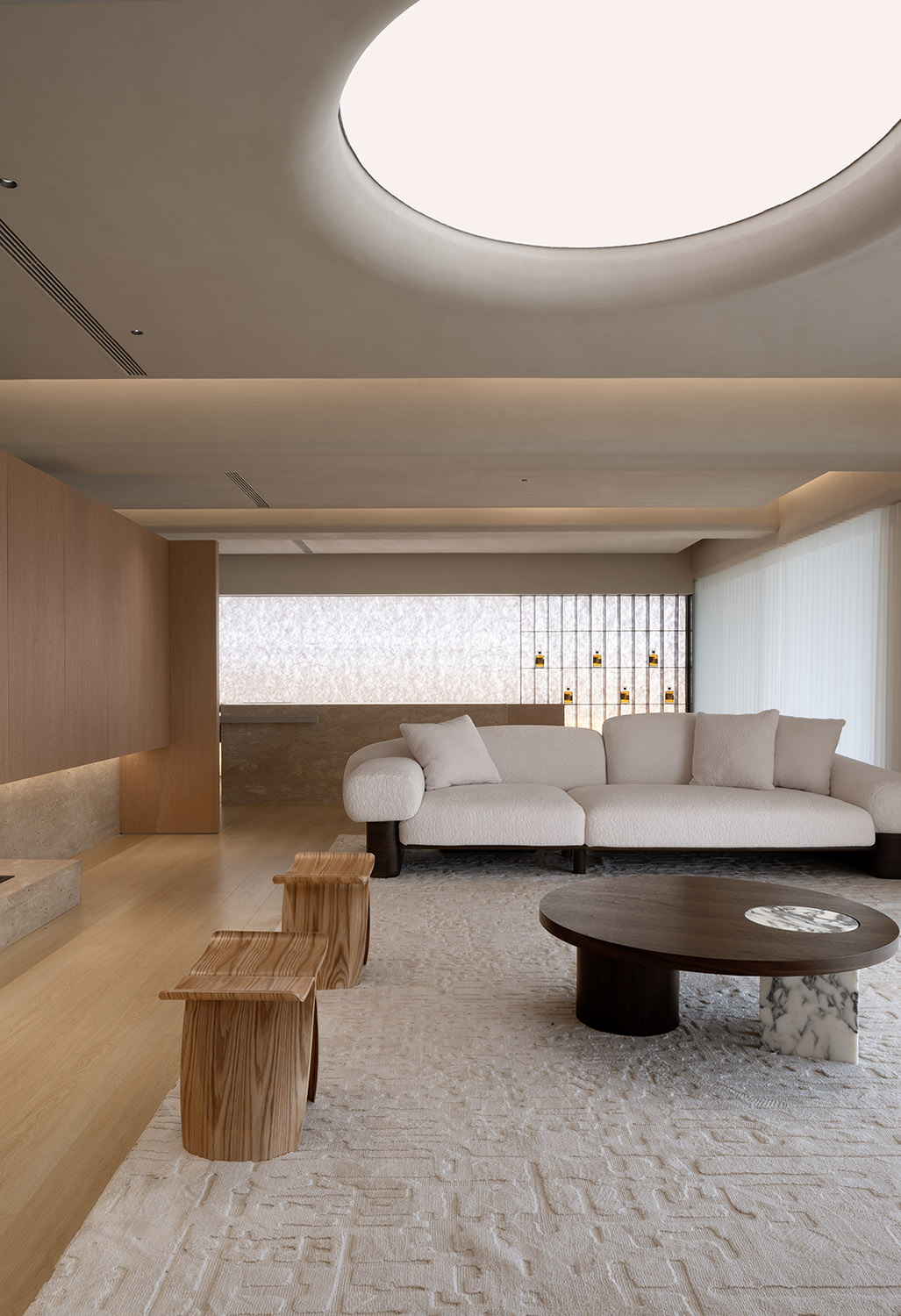
BAR Dexter living
5F CEO Office
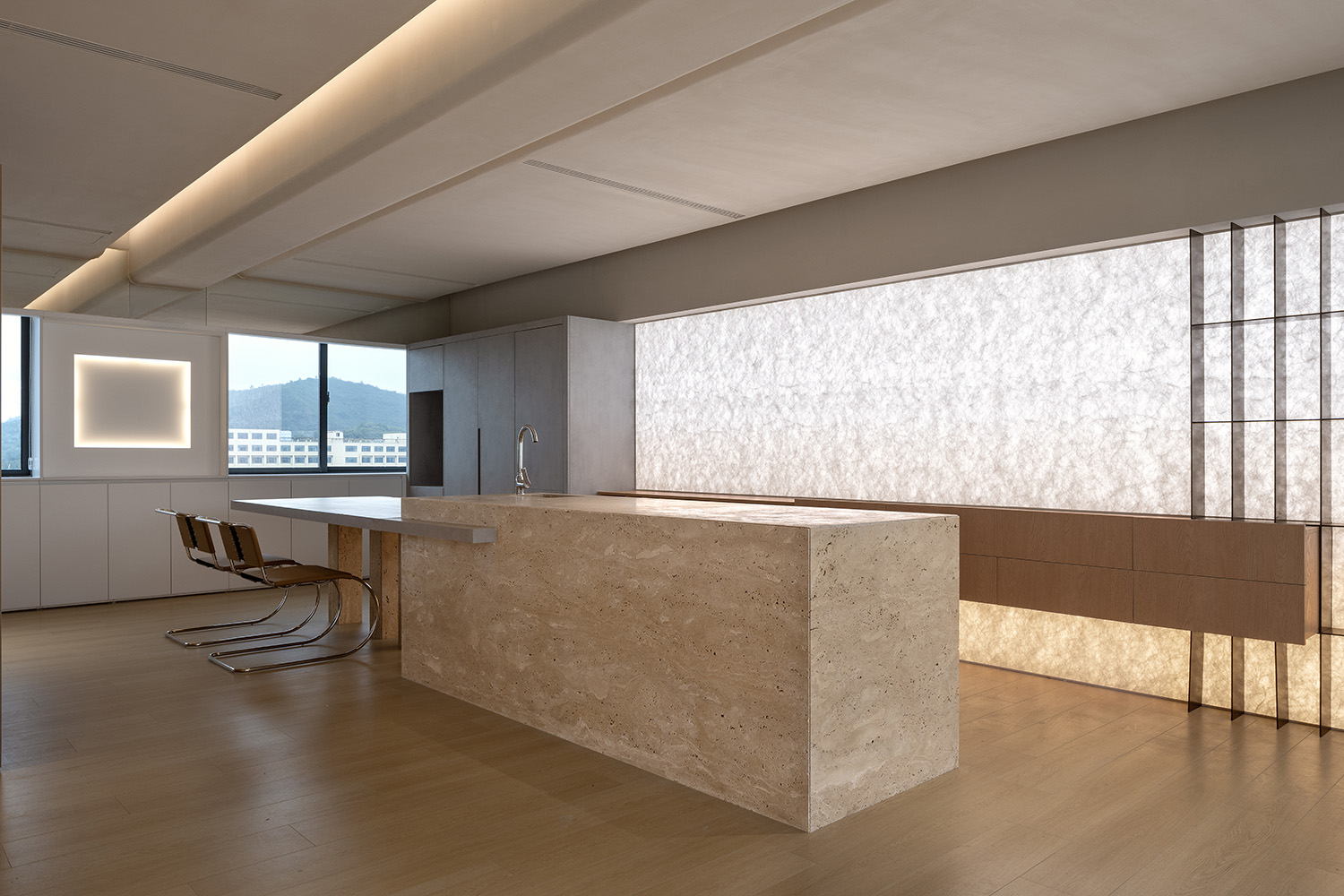
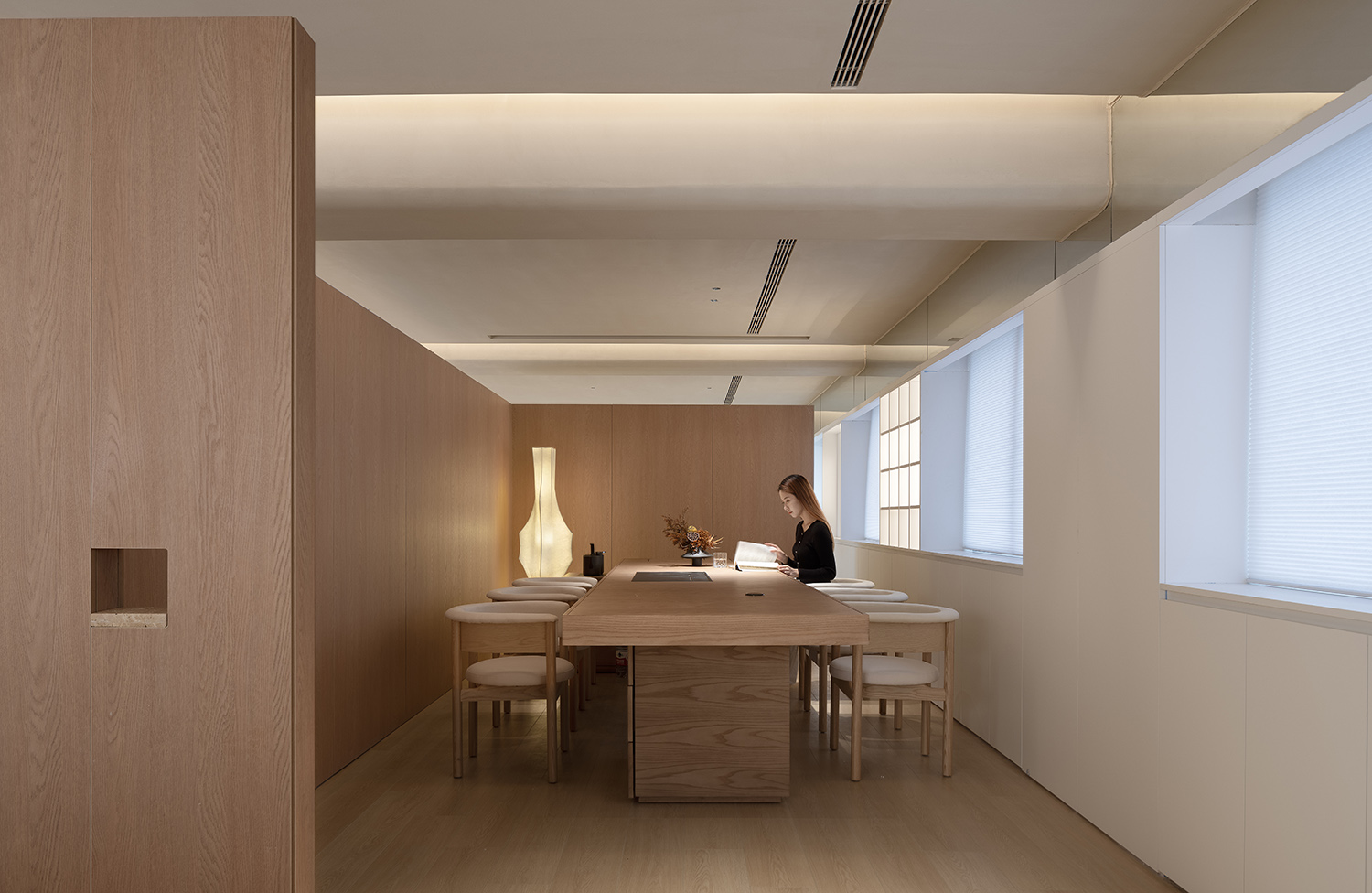
以半高木質隔斷區劃分出一個半私密的茶空間,隔而不斷的方式保證了辦公室開敞的通透性。工廠配備飯堂和餐廳為企業員工和到訪的客人提供了溫馨舒適的就餐環境。
A semi-private tea space is created using half-height wooden partitions, birthing an open and transparent office layout. The factory also includes a cafeteria and a restaurant, offering a cozy and welcoming dining space for both employees and visitors.
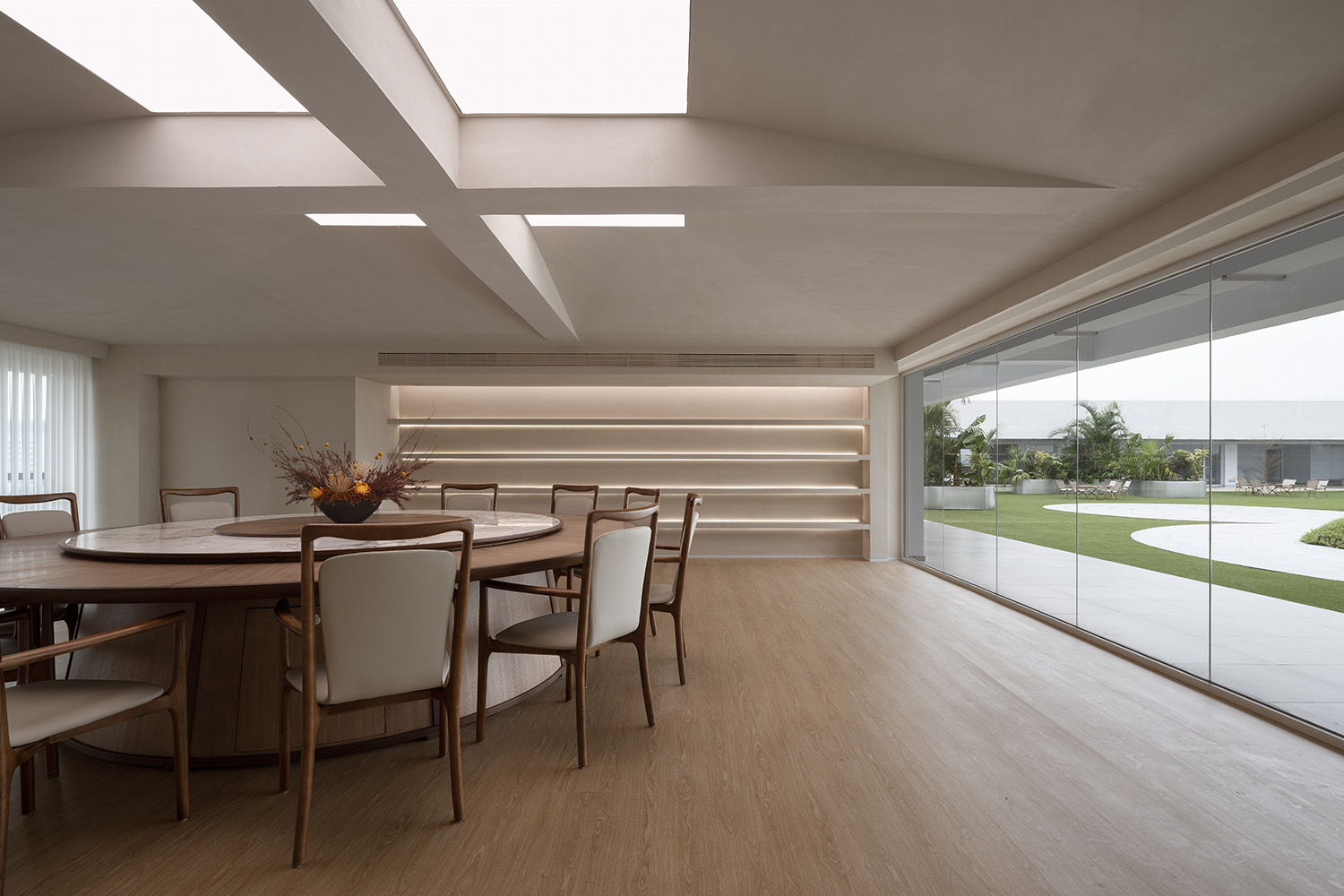
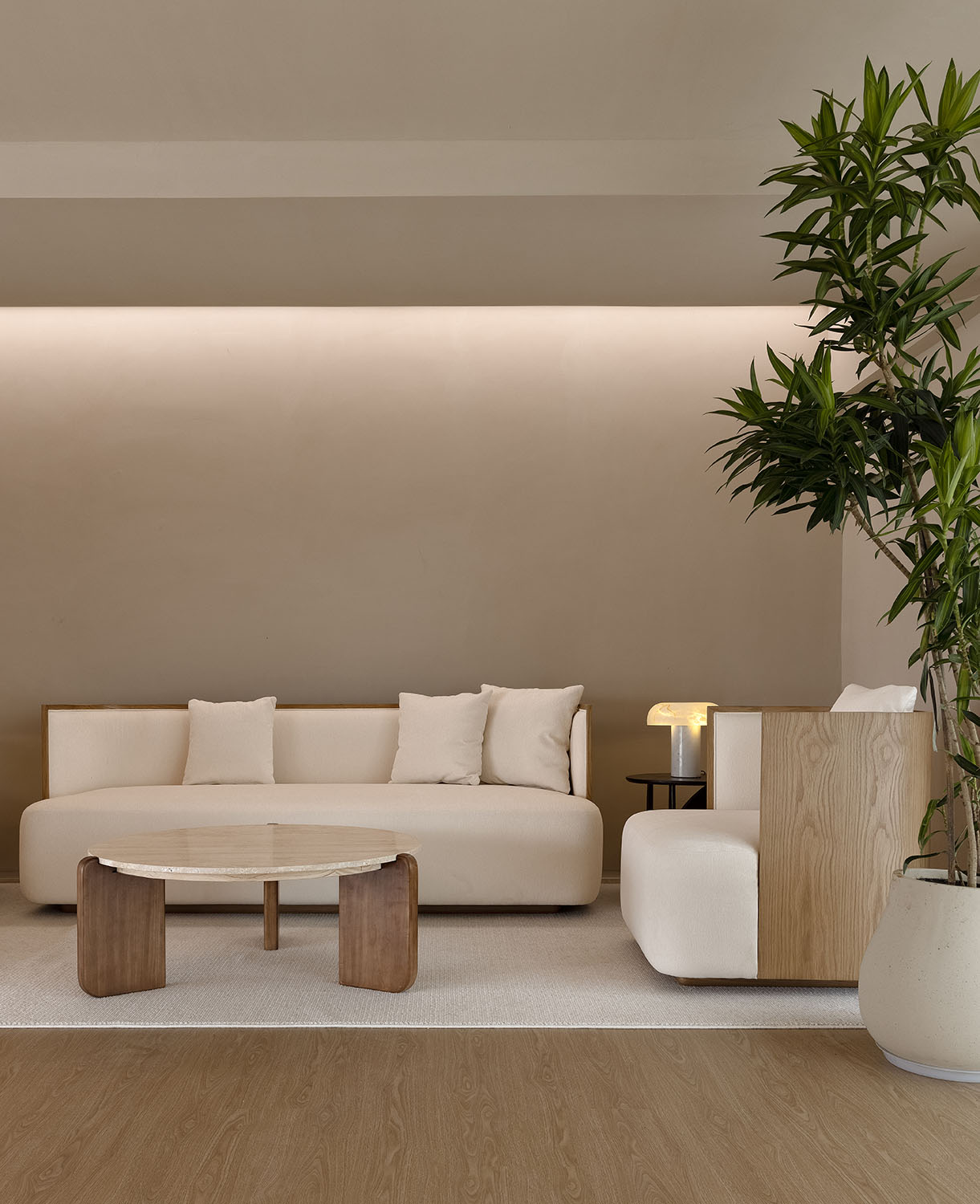
WORKSHOP Cosmetics
1-4F Production and Packaging
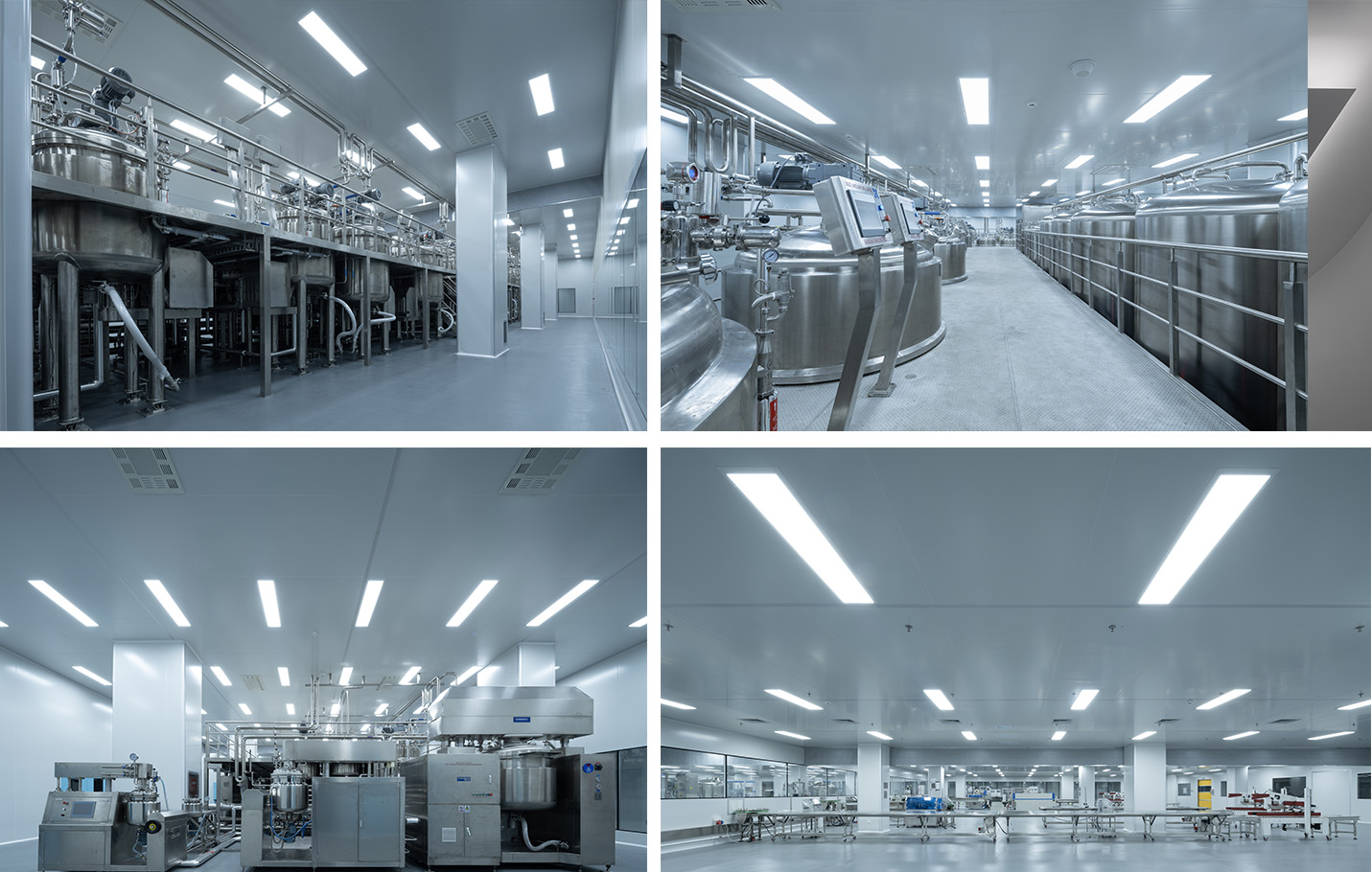
戴可思現代化的車間,數控攪拌設備14套、全自動包裝流水線10條等,生產環境全部達10萬級GMP標準。
Dexter’s modernized workshop is equipped with 14 sets of coolant mixers and 10 fully automated packaging production lines. The entire production environment meets the Level 100,000 GMP standard.
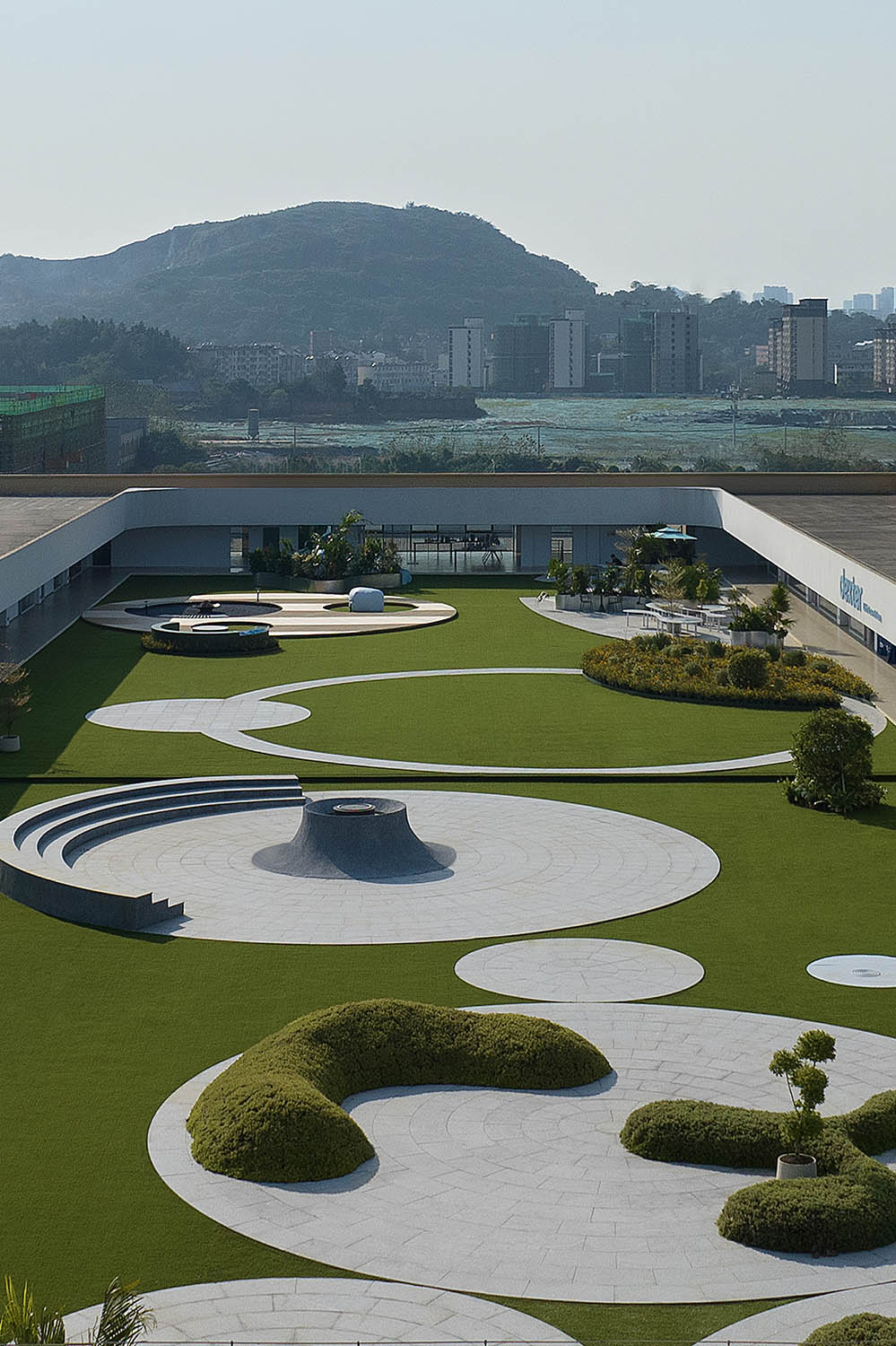
E Studio不斷找尋最契合品牌特質的方式和解決方案,消除以往單調的工廠的刻板印象,借此契機重新思考新時代工廠的品牌模式。夢工廠詮釋了Dexter對自然、對員工、對社會的愛與關懷,致力於樹立行業的品牌標杆的使命。
E Studio consistently explores strategies and solutions that resonate with the brand’s identity, erasing the clichéd perception of a dull factory while redefining the model of a modern-era factory. The Dream Factory epitomizes Dexter’s commitment to nature, employees, and society, with a mission to set the standard for excellence in the industry.
∇ 平麵圖
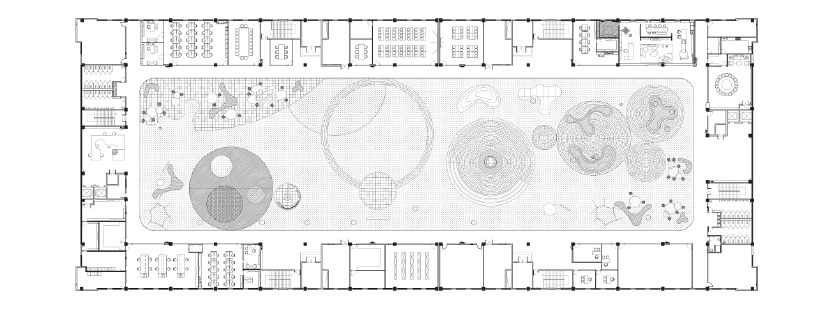
項目信息
委托方/Client:戴可思Dexter
項目地點/Location:ANHUI, Tongling 安徽銅陵
項目麵積/Scale:34000 m²
完成時間/Completion Time:2023.9
空間設計公司/Design Firm:E Studio 壹所設計工作室
主持設計師/Lead Designer:Fan,Junjian 範君健、Zhou,Xuanzhuo 周炫焯、Reychan 劉儀嬋
設計團隊/Design Team:Xu,Meng 徐萌、Huang,Chenxi 黃晨曦、Wang,Xiaoxi王小西、Ma,Jiarong 馬家榮、Wang,Yuda 王育達
物料設計/FF&E:Zhou,Jing 周婧、Deng,Changyi 鄧嫦怡
攝影/Photographer:魯哈哈
空間主材/Main Material:VOXFLOR 華騰地毯、英國曼塗、雙歐瓷磚、LEJU 樂居
家具品牌/FurnitureBrand:時嶼軟裝、厚樸
施工單位/Construction unit:深圳北辰裝飾
燈光設計/Lighting Design:默克照明



