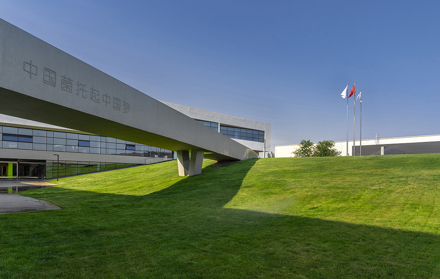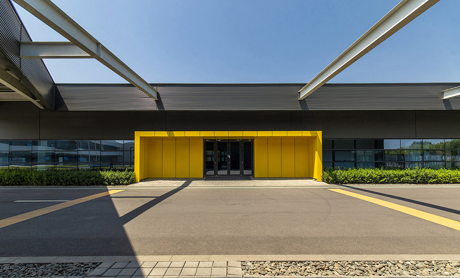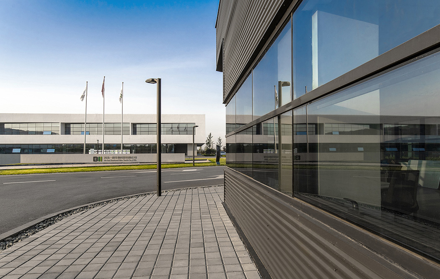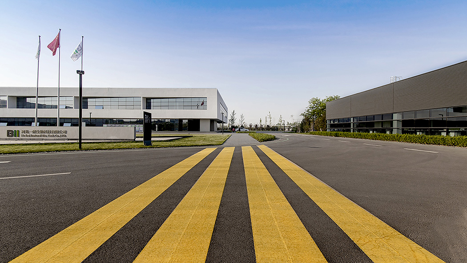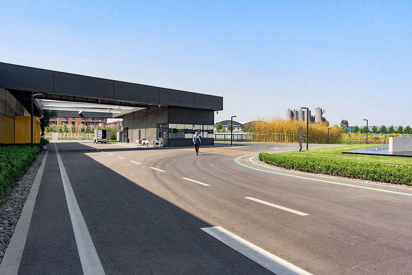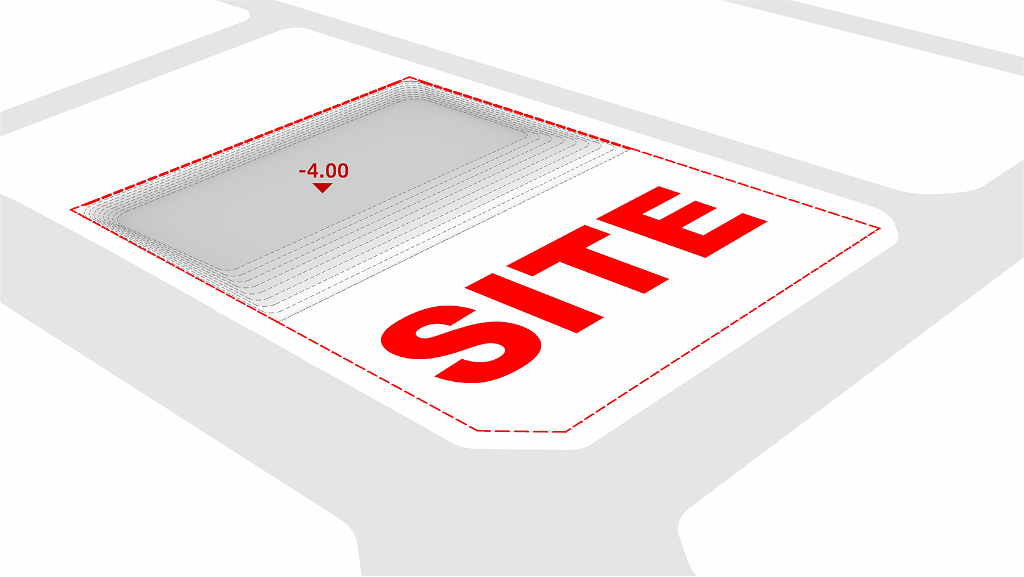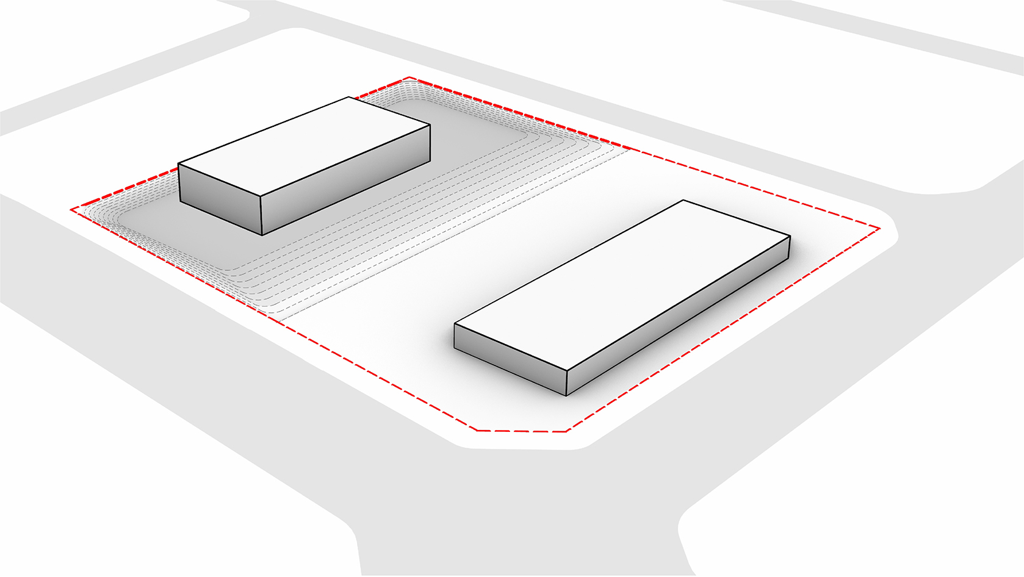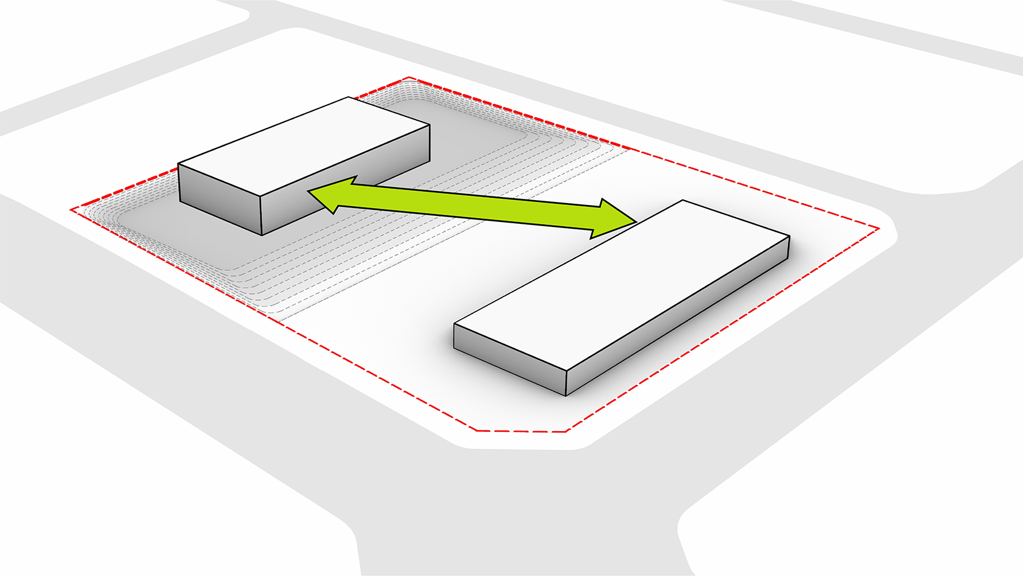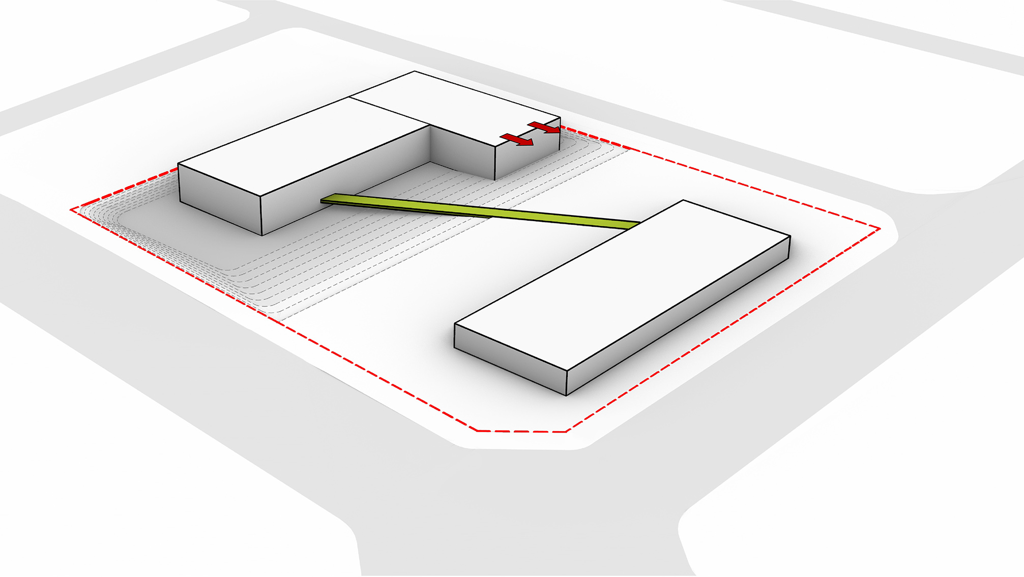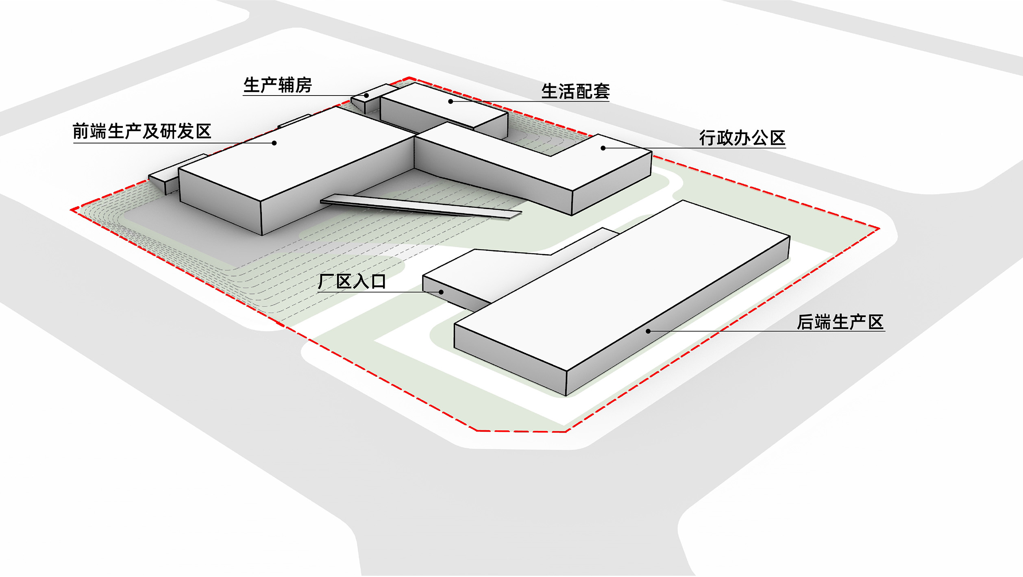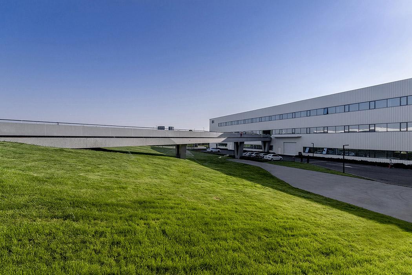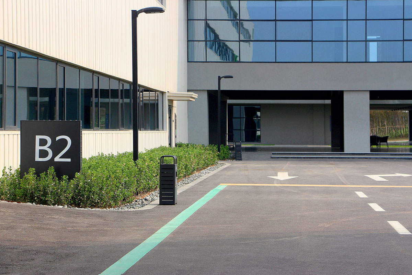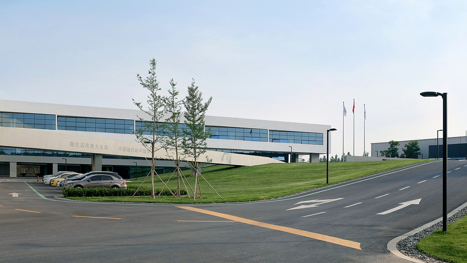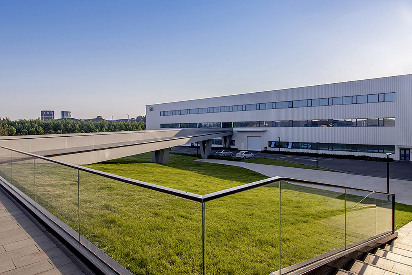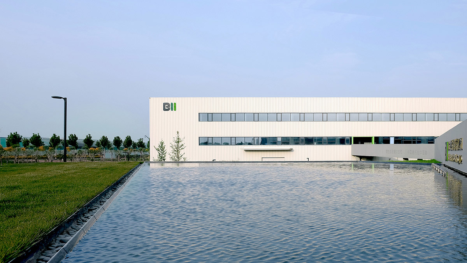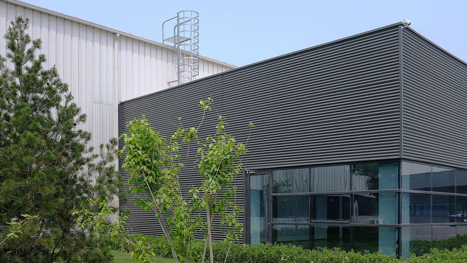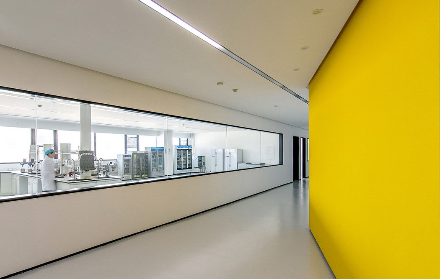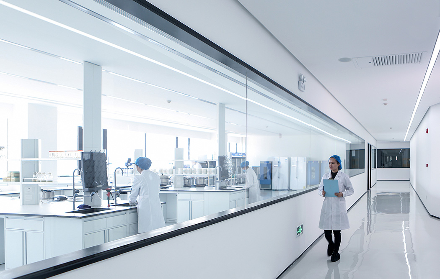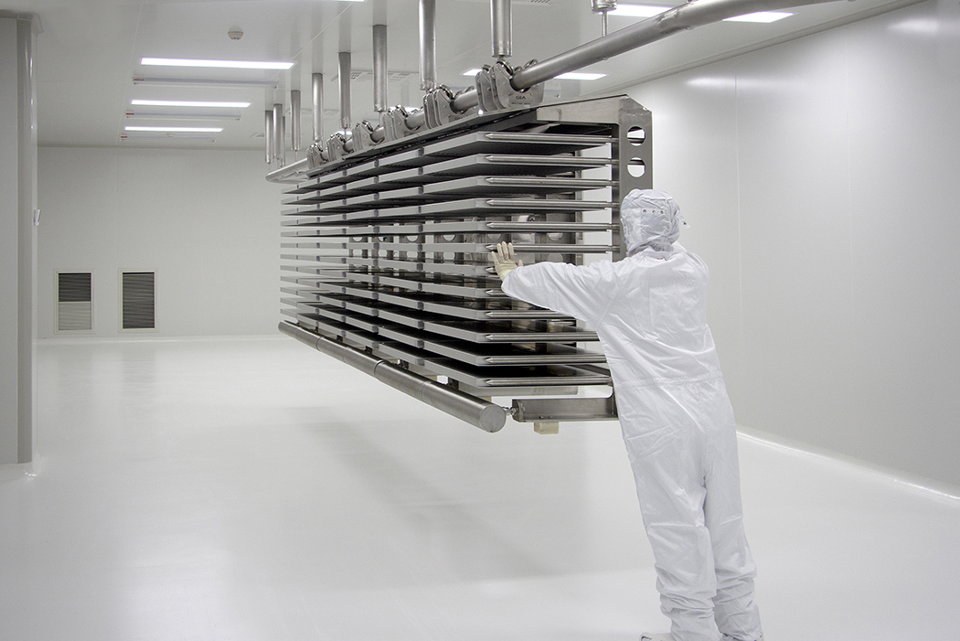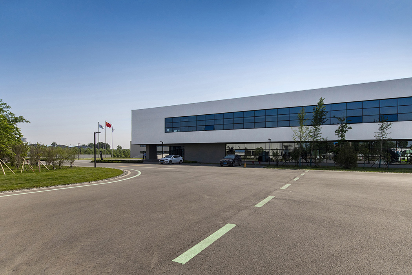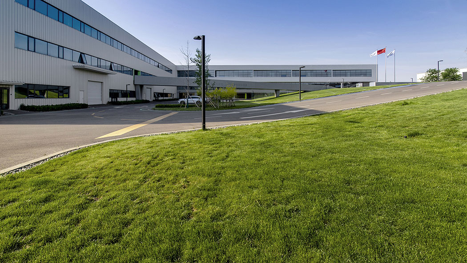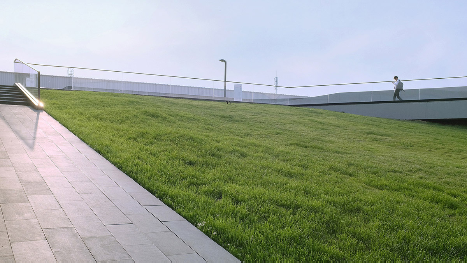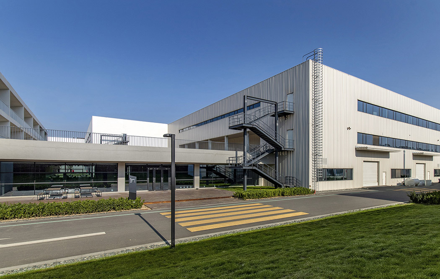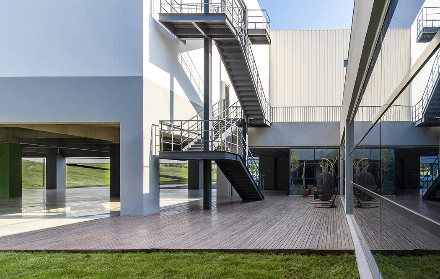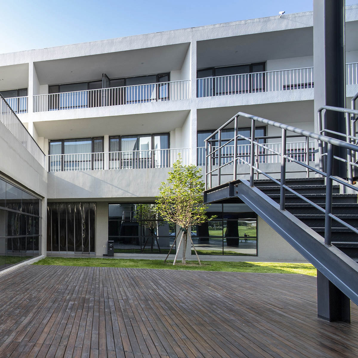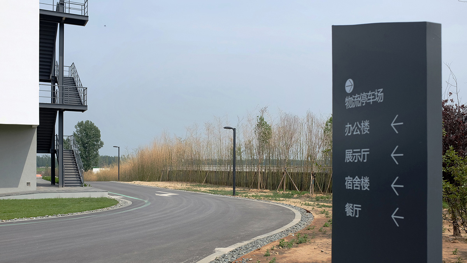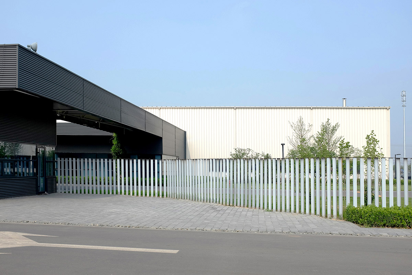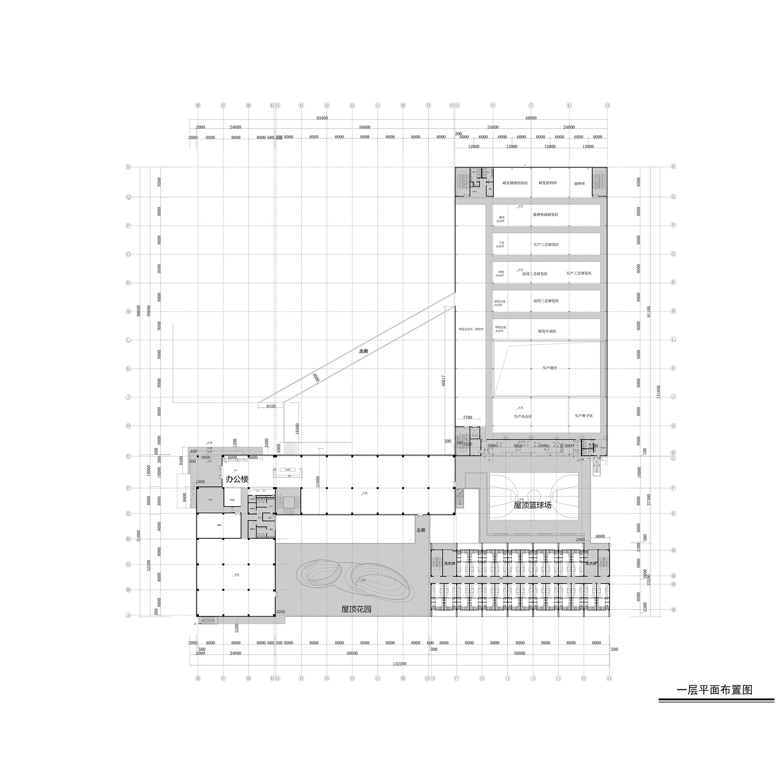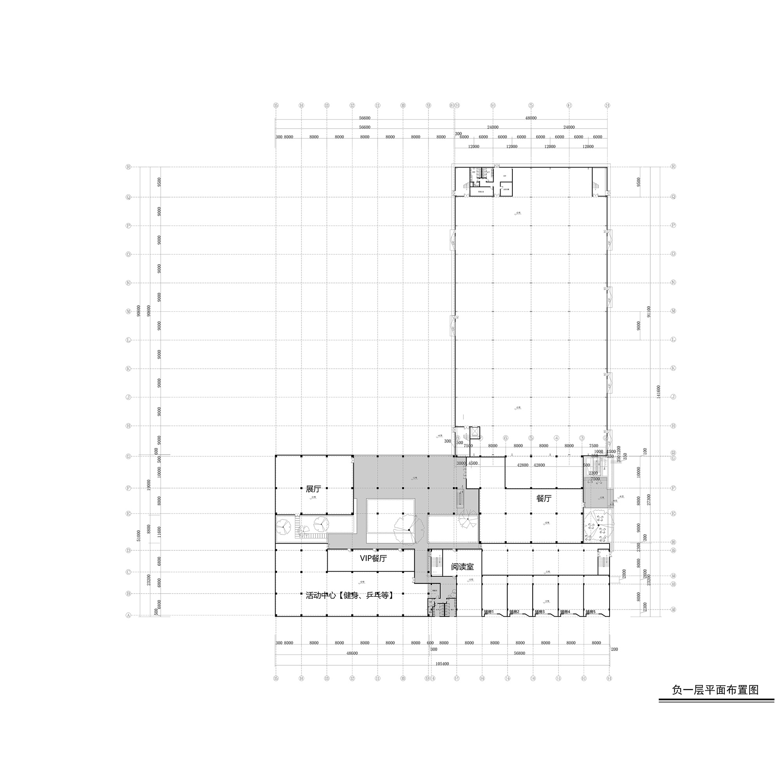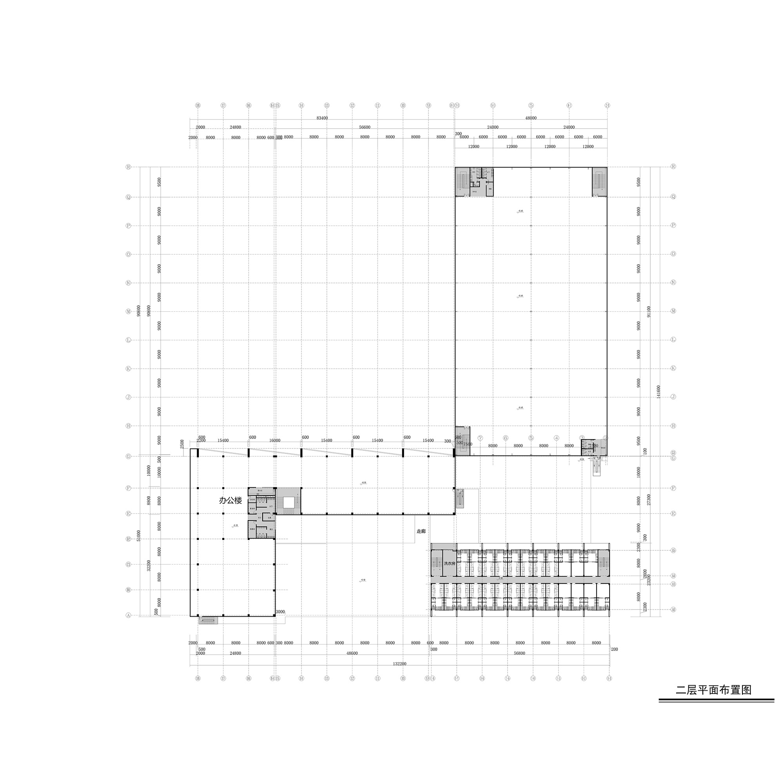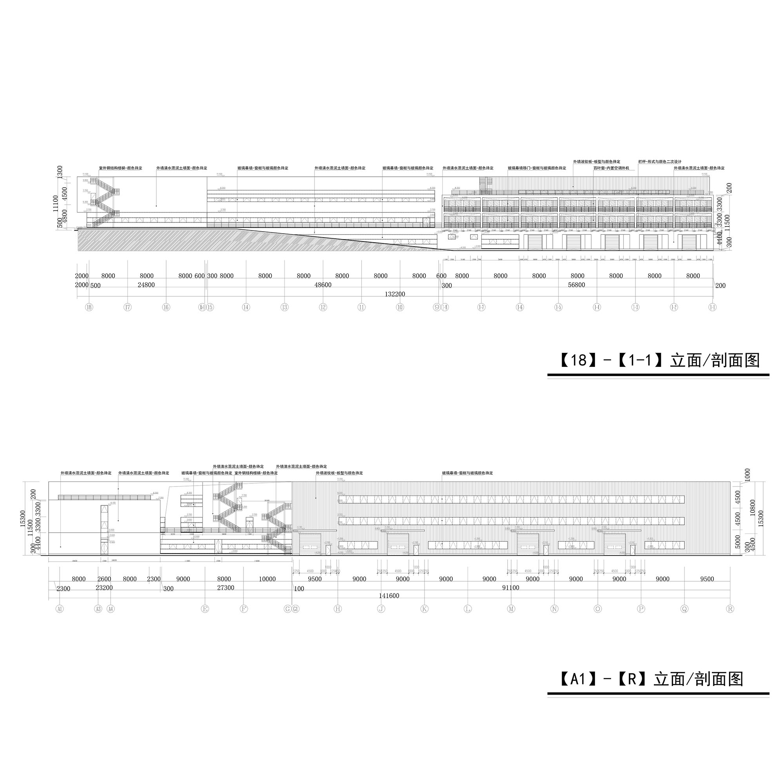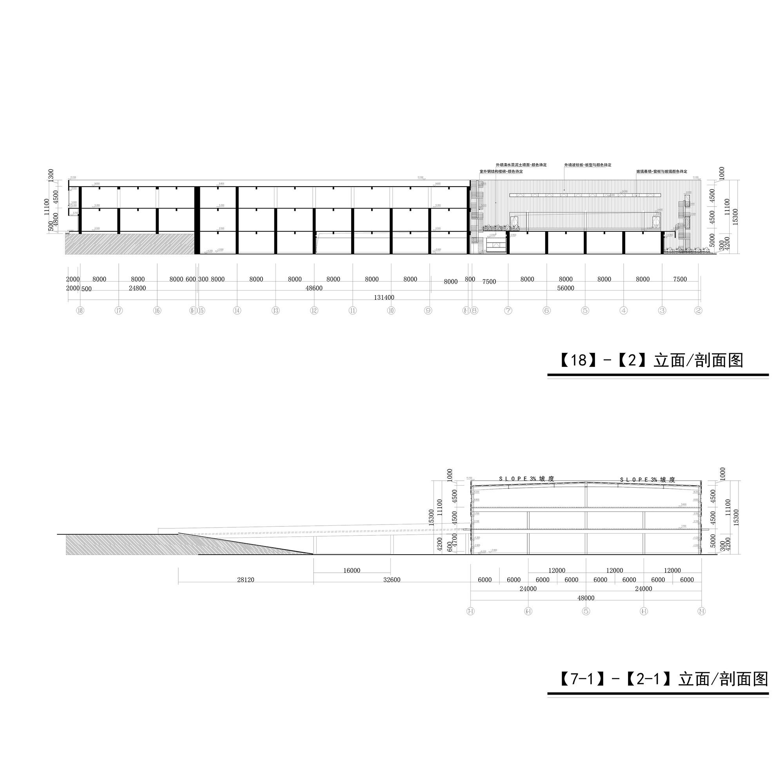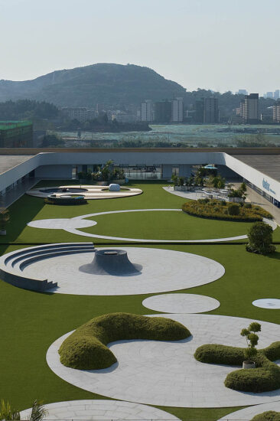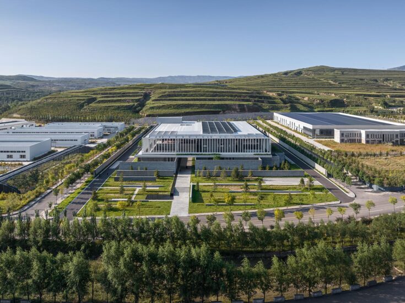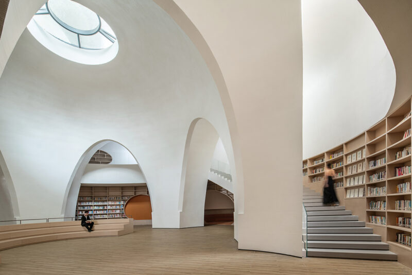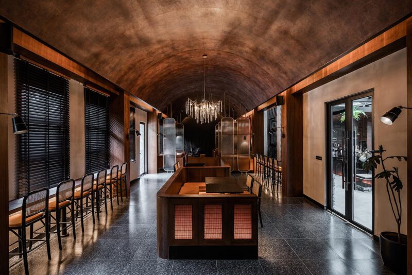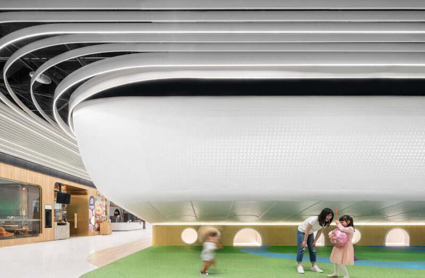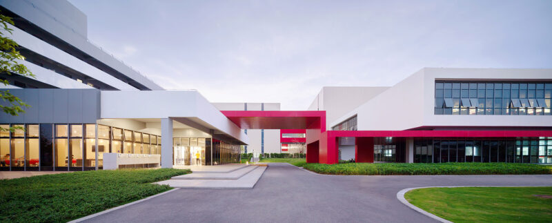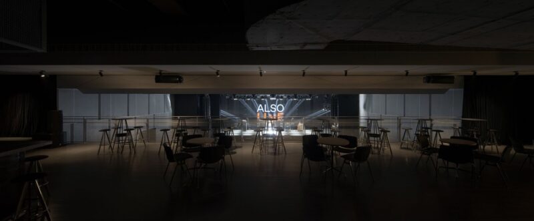全球設計風向感謝來自 ZZT工業建築 的商業空間項目案例分享:
工業建築在經曆了高速且粗放型發展後,正逐漸向高質量階段發展。類型單一、秩序混亂、缺乏情感體驗的工廠環境已難以滿足工人生產和生活的需求,越來越多的企業經營者開始重新審視工廠的未來。
After experiencing high-speed and extensive development, industrial buildings are gradually developing to high-quality stage. The factory environment with single type, disordered order and lack of emotional experience has been difficult to meet the needs of workers’ production and life. More and more enterprise operators start to re-examine the future of the factory.
一然生物項目是目前亞洲地區最大的高活性益生菌生產供應基地。新廠區位於河北省正定縣高新技術產業開發區內,集生產、研發、辦公、會議、培訓、展示、生活等多種功能。設計師通過空間重組,力求為人們重新建立與自然景觀持續融合的工業環境。
BII Natural Biotech Production Base project is the largest production and supply base of high activity probiotics in Asia. The new site is located in Zhengding high-tech Industrial Development Zone of Hebei Province, which integrates production, R & D, office, conference, training, exhibition, daily life and other functions. Through the reorganization of space, designers strive to re-establish the industrial environment which is continuously integrated with the natural landscape for people.
“雙肺呼吸”的規劃布局
“Double-lung Breathing” Planning and Layout
在設計初期麵臨的首要問題是,如何用積極的態度去回應這塊“消極”的場地——兩側地塊高差4000mm,導致用地效率降低,雜亂無序的周圍環境讓企業形象獨立性成為挑戰。在無法對外部條件進行幹預的前提下,設計師將新廠區出入口做內退處理,規劃布局兩側分流。將研發區、辦公區、前後端生產區有效分離管理,避免過多交叉流線,這種布局方式很好的平衡了企業形象與複雜環境的關係,也解決了一、二期分期建設、生產的需求。
The primary problem in the early stage of design is how to respond to this “negative” site with a positive attitude – the 4000mm height difference between the two sides of the plot, which leads to the decrease of land use efficiency, and the disorderly surrounding environment makes the independence of corporate image a challenge. On the premise that the external conditions can not be intervened, the designer makes the entrance and exit of the new plant area to be retreated, and the two sides of the layout will be divided. The R & D area, office area, front and rear production area are effectively separated and managed to avoid excessive cross streamline. This layout method well balances the relationship between corporate image and complex environment, and also solves the needs of phased construction and production in phase I and II.
∇ 場地分析圖
一、二期生產車間的設計借助了場地高差的特點。規劃分為兩部分:1、前端生產區與研發區位於地勢較低的東側,采用架空層的處理方式解決了兩側高差問題,半開放式的空間為員工提供了一處放鬆休憩之地;2、後端生產區位於場地西側,因生產工藝和產品結構區別於前端生產區,獨立運作。
The design of the phase I and II workshop is based on the characteristics of site elevation difference. The planning is divided into two parts: 1. The front-end production area and the R & D area are located in the east side of the lower terrain. The overhead floor is used to solve the height difference between the two sides. The semi open space becomes a place for employees to relax and rest; 2. The back-end production area is located on the west side, which is operates independently from the front-end production area due to different production process and product structure.
中部廊橋作為連接一、二期場地的主要構築物,其本身也發揮著融合環境和各功能區的重要作用。
As the main structure connecting the phase I and II workshop, the central corridor bridge itself also plays an important role in integrating the environment and various functional areas.
符合行業特點的工廠氛圍
Factory atmosphere in line with food industry
每個生產企業都有自己的文化。一然生物作為高活性益生菌研發及生產企業,對生產車間潔淨級別有著嚴格規範。
設計遵循幹淨、實用原則。建築材料采用易於清潔、維護的彩鋼板,避免凹凸立麵導致的粉塵堆積。
Every manufacturing enterprise has its own culture. As a high activity probiotics R & D and production enterprises, BII Natural Biotech has strict regulations on the cleanliness level of production workshops.
The design is clean and practical. The construction material is color steel plate which is easy to clean and maintain to avoid dust accumulation caused by concave convex facade.
突顯草坪文化的景觀設計
Highlighting lawn culture landscape design
廠區的景觀設計充分詮釋了工業景觀的特點——草坪文化。整個廠區內幾乎沒有大型樹木,大麵積的草坪有序組織了工廠內的交通動線,確保視野的開闊性。
The landscape design of the plant fully interprets the characteristics of industrial landscape lawn culture. There are almost no large trees in the whole production base, and the large area of lawn orderly organizes the traffic flow in the factory to ensure the broad vision.
辦公區與生活區的設計更是充滿人性化尺度。屋頂球場、林蔭停車區、宿舍區的公共空間均可讓員工感受到充滿活力、觸感豐富並與自然聯係的氛圍。
一然生物新廠區作為科普式、開放式工廠,目前已接待參觀人數10萬餘人。項目的成功離不開客戶的信任和優秀的執行力。同時,設計作為傳達信息的媒介,不僅重新定義了員工的作業方式和生活方式,更是推動一然生物成為行業內標杆的強有力的“助推器”。
As a popular science and demonstration factory, the new factory of BII Natural Biotech has received more than 100000 visitors. The success of the project is inseparable from the trust of customers and excellent execution. At the same time, design, as a medium to convey information, not only redefines the work and lifestyle of employees, but also is a powerful “booster” to promote BII Natural Biotech to become a benchmark in the industry.
∇ 一層平麵圖
∇ 負一層平麵圖
∇ 二層平麵圖
∇ 立麵/剖麵圖
項目信息
項目名稱: “會呼吸”的工廠 |一然生物科技石家莊生產基地
建築事務所/公司/機構/單位: ZZT工業建築
事務所/公司/機構/單位網站: www.zztang.com
聯絡郵箱: Marketing@zztang.com
公司所在地: 上海市
項目完成年份: 2017年
建築麵積: 50,000㎡(占地麵積)
項目地址: 河北省石家莊市正定縣高新技術產業開發區
圖片版權:ZZT工業建築


