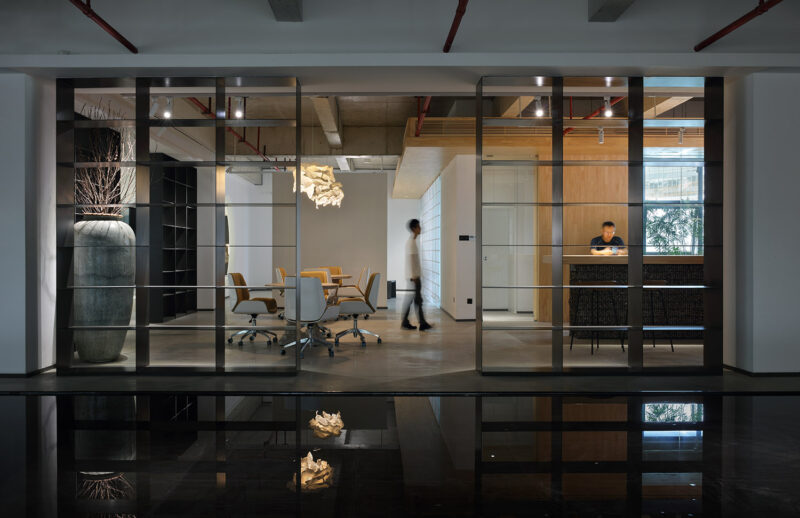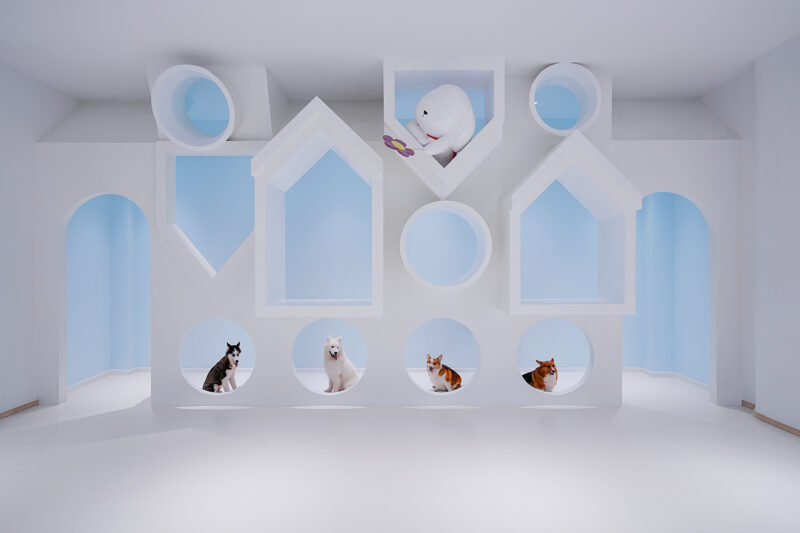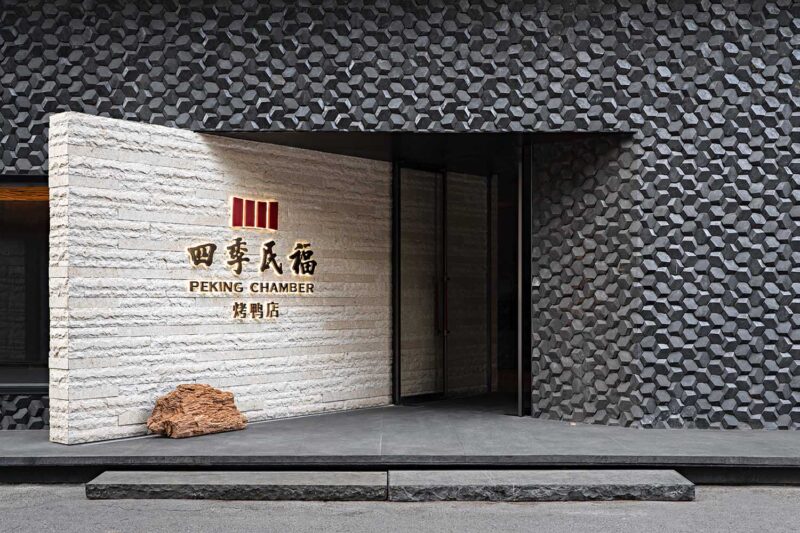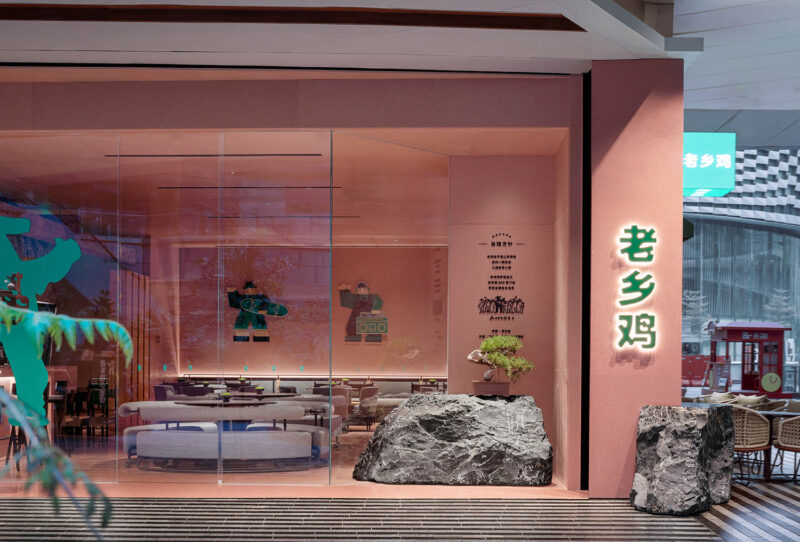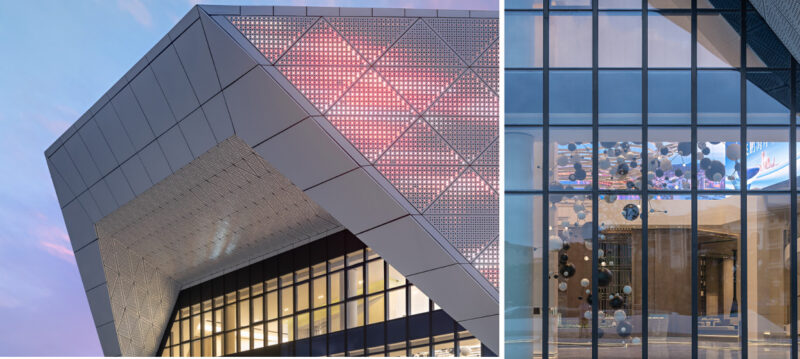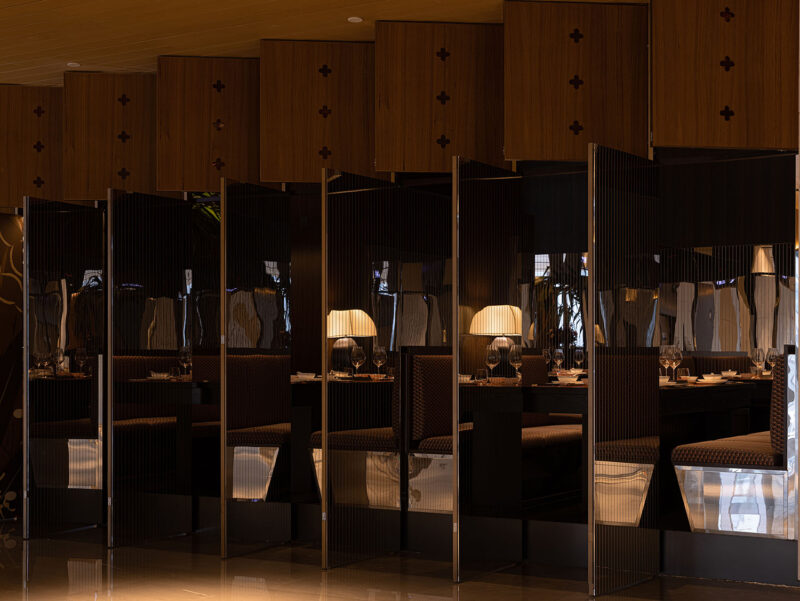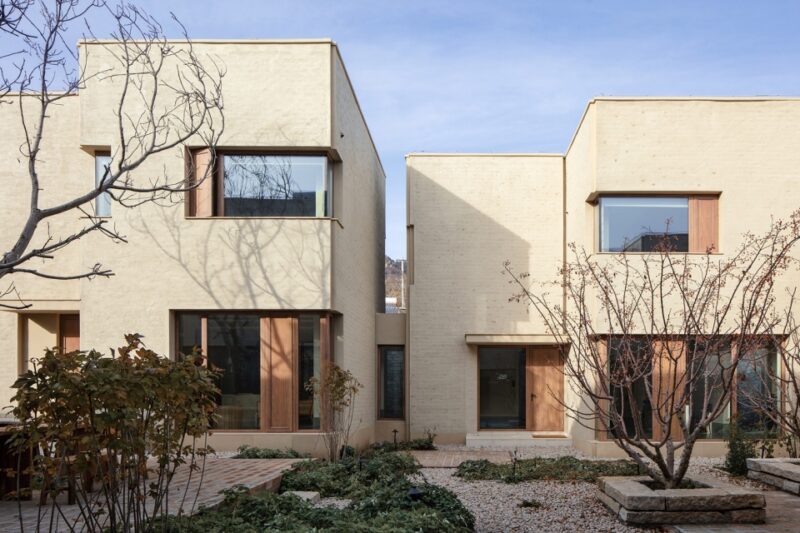LOFT中國感謝來自Goodby Design設計事務所的複合型複古購物商場案例分享:
北京對於來自沿海的南方人來說,印象中可能除了胡同還有的就是灰蒙蒙的氣候了.
For southerners from the coast, Beijing may be remembered for its grey climate in addition to its hutongs.
如果落地在北京的南苑機場,可能無法相信自己來到的是北京這個大城市,土黃色也許不止隻是南城的底色。
If they landed at Beijing’s nanyuan airport, they might not believe they came to Beijing, a big city.
“東城富西城闊,崇文窮宣武破”,
Dongcheng district is rich, xicheng district wide, chongwen district poor, xuanwu district broken.
2017年的夏天我們接觸到項目的時候,整個南城處於一種拆遷的狀態中,未拆完的牆體,形單影隻的搭建房,但是它有它最特別的一麵。
In the summer of 2017, when we came into contact with the project, the whole south city was in a state of demolition, with the unfinished walls and the single-built houses, but it had its most special side.
我們的項目在南城四環處一個全新開發的商業綜合體中。北京舊物倉是廈門舊物倉的第四個分倉,也是唯一一個離開結合自帶曆史痕跡建築體的傳統意義上的大型商場內的商業空間。
Our project is in a newly developed commercial complex in the fourth ring road of south city.Beijing old store is the fourth branch store of xiamen old store, and it is also the only commercial space in a large shopping mall in the traditional sense of combining with historic buildings.
在這個場地中的設計初衷裏,我們希望用我們的方式給都曾是孩子的成年人帶來一個不一樣的記憶遊樂場,以及最重要的商業購物體驗。
In the original design of this site, we hope to bring a different memory playground and the most important business shopping experience to the adults who were children in our way.
我們都曾去過很多空間內,它曾擺放了些什麼在入口處,空間裏的設計及材料都不再是能被回想起的一部分,但我們會想起來到這個空間時的感受,永遠不會被改變。
We have all been to a lot of space, it used to put something in the entrance, the design and materials in the space are no longer can be recalled part of the space, but we will remember the feeling when coming to this space, will never be changed.
對於拆遷永遠是一個痛點話題,我們無法改變它,這是一個綜合社會問題,但我們能否留下點什麼?
We can’t change it. It is a comprehensive social problem. But can we leave something behind?
在設計過程中過多的紋樣與符號都不是文化,我們要傳達的精神世界才是意義。再設計再使用,當下所有的設計似乎都差不多。
Excessive patterns and symbols in the design process are not culture, the spiritual world we want to convey is the meaning.
我希望我們的設計消除距離感。設計中我們在材料上決定從當地拆遷物中挖掘,應用在設計中。
I want our design to eliminate the sense of distance.In the design, we decided to excavate the local demolition materials and apply them in the design.
場內的立麵飾麵上的材料,有很大一部分來自南城拆遷下來被遺棄的“廢品”。
A large part of the material on the facade of the site comes from the abandoned “waste” from the demolition of the south city.
從最初方案確定後的材料表一直變更到項目完成的時刻。
The material table is changed from the original plan to the completion of the project.
空間中材料是時間痕跡的最佳表述途徑,這種痕跡也許隻需要你站在它的對立麵就能感知到它表麵的肌理觸感.
Material in space is the best way to express the trace of time, which may only require you to stand on its opposite to perceive the texture of its surface.
作為常規的商業空間設計,我們希望在設計中突出零售空間中的銷售產品,讓客人在場地的購物感受空間中的物而不是設計帶來的吸引點,把設計退居在第二視線中。
As a regular commercial space design, we hope to highlight the sales products in the retail space in the design, so that guests can feel the objects in the space rather than the attraction points brought by the design in the shopping of the site, and take the design back into the second line of sight.
在場內有營造的場景有舊時的候車台;照相館;場內設計了一條複古自行車騎行道,150M的水洗石車道中你可以體驗騎車購物;可挪動的移動屋的複古商業街;可以移動的牆體.
The scene created in the scene includes an old waiting station;Photo studio.The site is designed with a vintage bike riding lane. In the 150M washed stone driveway, you can experience cycling.A retro commercial street for removable mobile homes;Moving walls.
根據銷售的需要可堆疊拚合,主入口則是由廣州收集來的舊木箱改造成為入口大門。回收站回收的舊鐵皮改造的中庭屋架材質。
According to the needs of sales can be stacked and pieced together, the main entrance is the old wooden boxes collected by guangzhou to be transformed into entrance doors.Recycled old tin roof used in the recycling center.
舊物倉通過七八十年代的使用產品,營造的不同場景為賣場陳列背景。
Through the use of products in the 1970s and 1980s, different scenes created for the display background of the store.
空間內容納廚房,花磚主題產品及日常手工課程,家具銷售,兼具咖啡館,花磚建材專賣,花磚延伸產品,二手家具及新家具等多個商業業態
The space contains kitchen, tile theme products and daily manual courses, furniture sales, cafe, tile building materials, tile extension products, second-hand furniture and new furniture, etc.
材料上多使用老式傳統工藝以及舊建材拆遷回收的物料作為主要材料。盡量少的再次產生廢棄建築廢料,氣味等汙染的產生。
On the material uses the old-fashioned traditional craft and the old building materials removal and recovery material as the main material.Minimize the re-production of waste construction waste, odor and other pollution.
項目名稱: 北京舊物倉
設計公司: Goodby Design設計事務所
所在位置:中國·北京
項目屬性:複合型複古商業 商場
主要材料:回收老木板 回收水泥花磚 水洗石 水磨石 回收材料 鐵皮 熱軋鋼板
完成時間: 2018.07
建築麵積:3300(平方米)
版權歸屬:design © Goodby Design / photos © Goodby Design
























