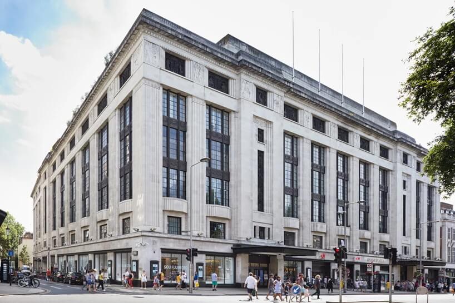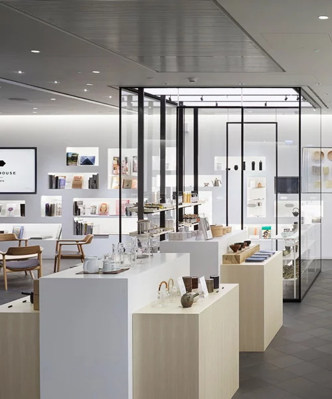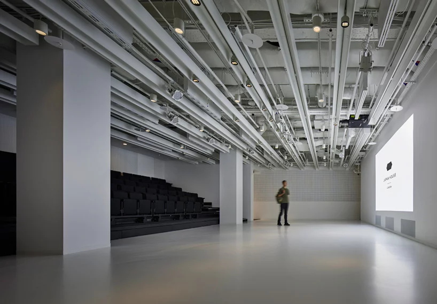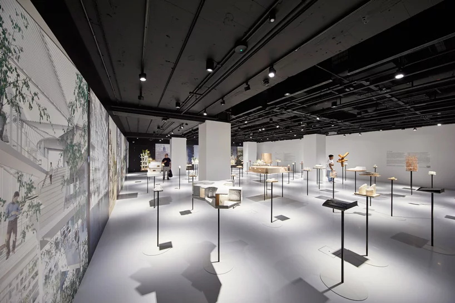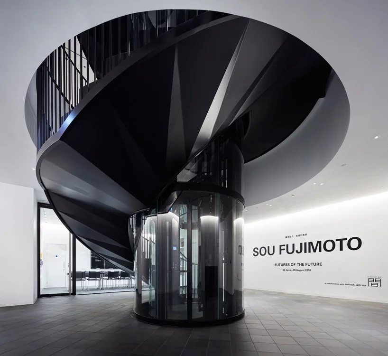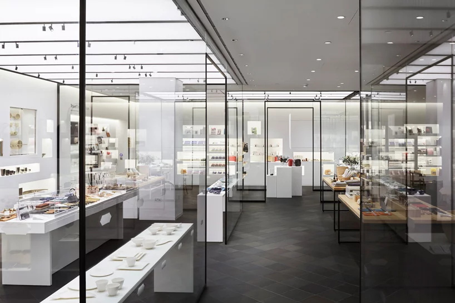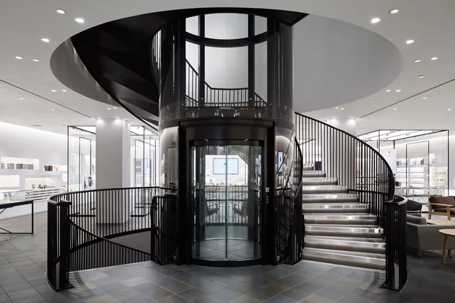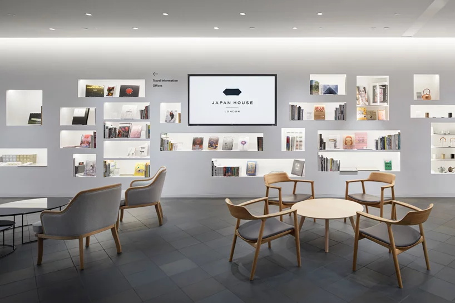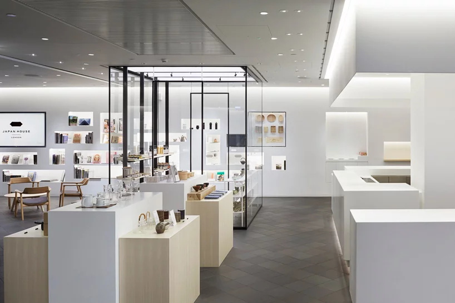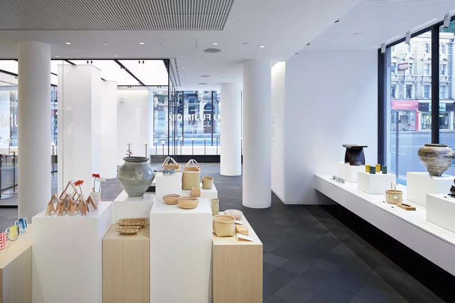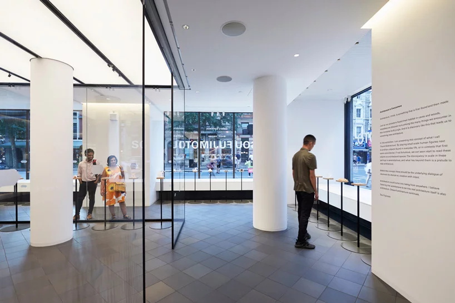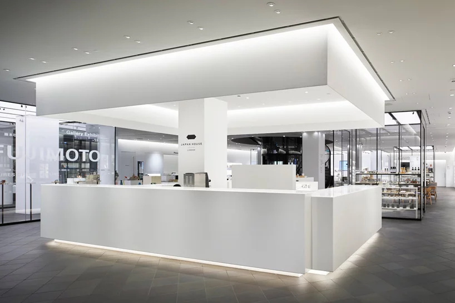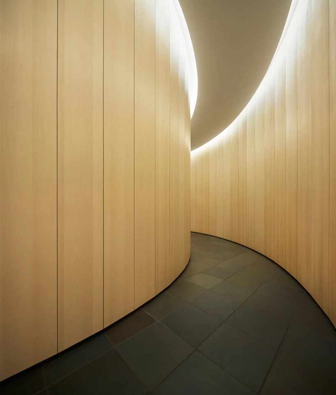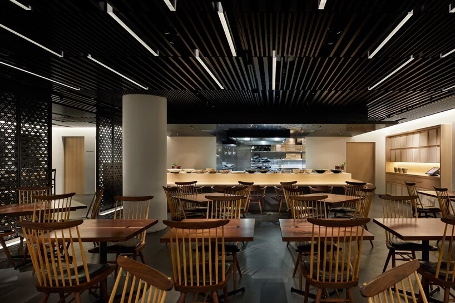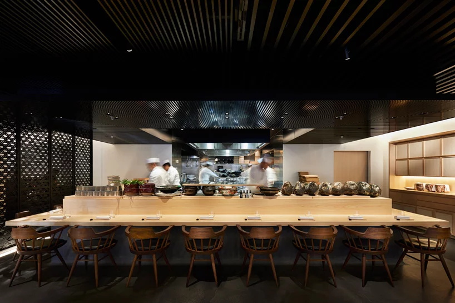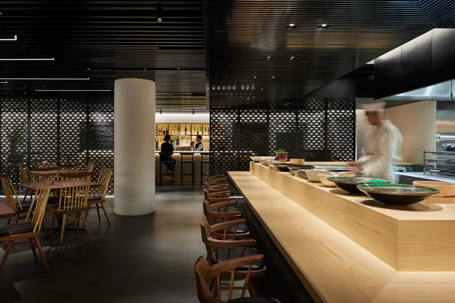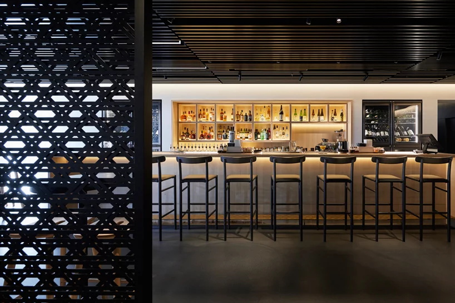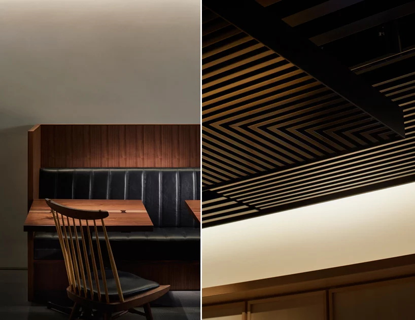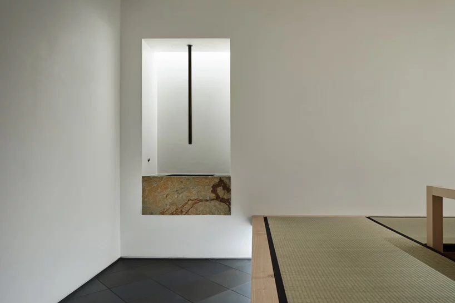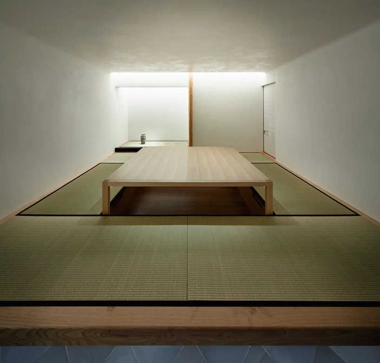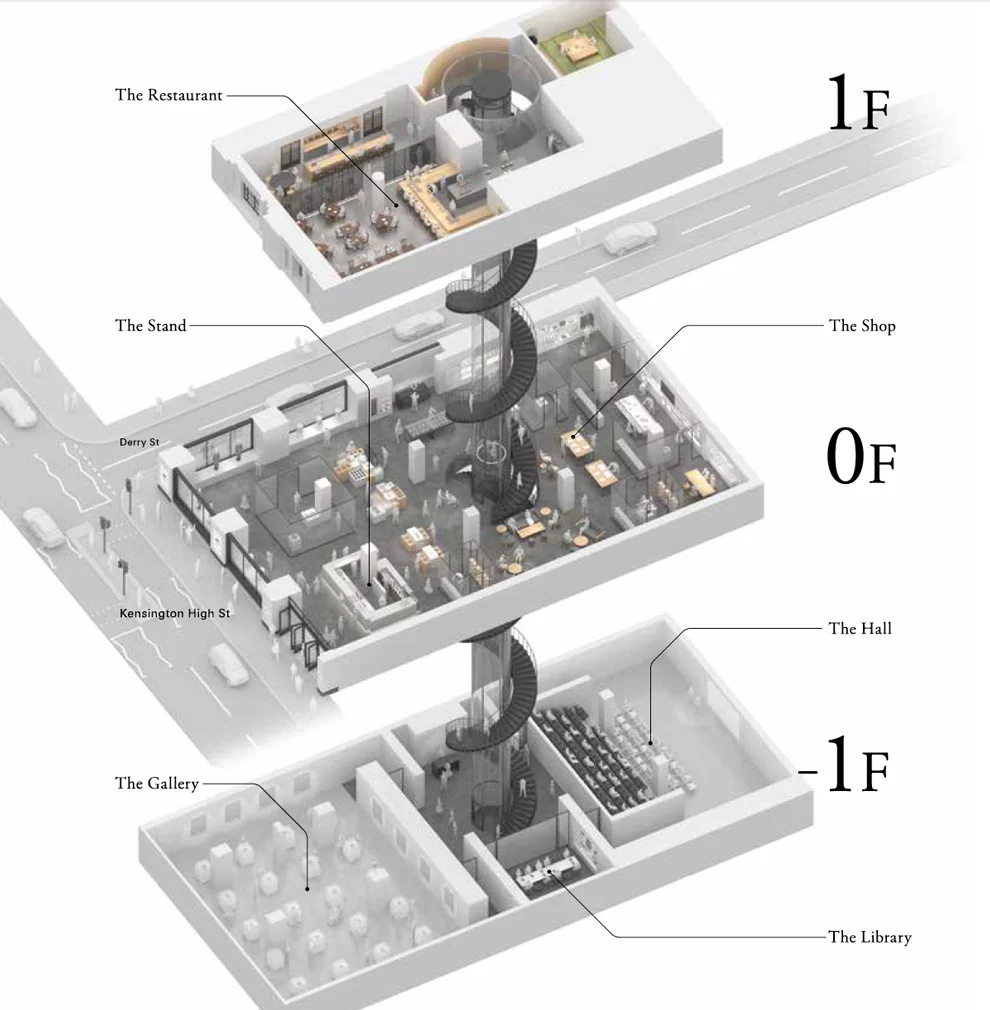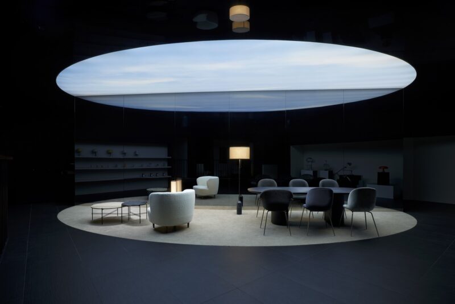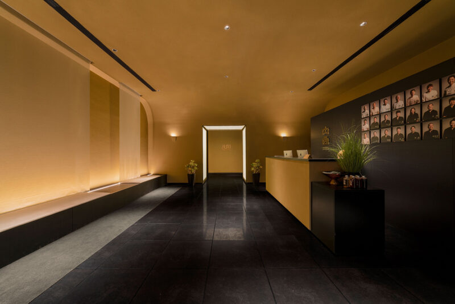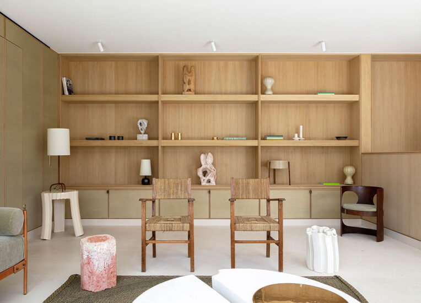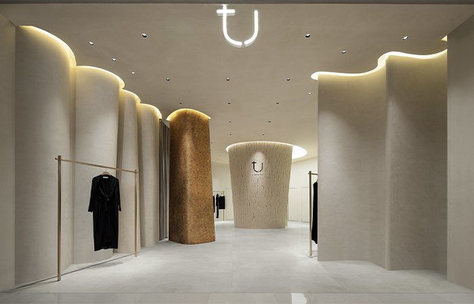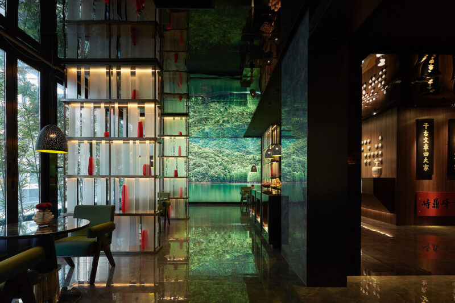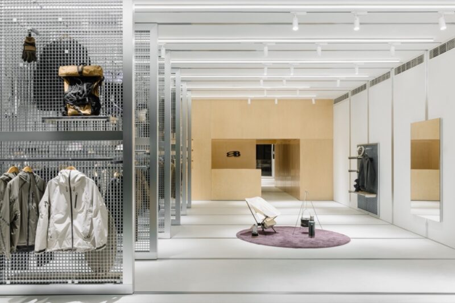wonderwall已經完成其位於倫敦的japan house(日本屋)的室內設計,這也是品牌推出的第三個實驗中心(另外兩家分別位於巴西聖保羅和美國洛杉磯),旨在通過展覽、活動、零售空間和餐飲展示日本。倫敦中心分布在建築的三層中,新中心的設計遵循了首席創意總監kenya hara的總體設計原則——“向全世界推介最正宗的日本美學與感受力”。
wonderwall has completed the interior of the japan house in london, one of the three experiential hubs (sao paolo and los angeles being the other two locations) developed to showcase the country through exhibitions, events, retail, and food & drink areas. the london location expands over three floors designed according to the same overall guidelines as defined by chief creative director kenya hara ‘to introduce authenticated japanese beauty and sensibilities.’
由國家外交部牽頭的japan house(日本屋)旨在培養國際社會對日本的更深層次的認識和了解。wonderwall最新開發的倫敦中心中在地麵層設有商店與咖啡廳,一樓設有餐廳和酒吧,底層設有多功能廳,畫廊和圖書館。
the japan house, led by the the country’s ministry of foreign affairs, aims to nurture a deeper appreciation and understanding of japan within the international community. wonderwall has developed the london location with a shop and café stand on the ground floor, a restaurant and bar on the first floor, and multipurpose hall, gallery, and library on its lower ground floor.
設計還從tokonoma(壁龕,通常是內嵌在起居和接待空間中,作為擺放工藝品或神像的區域。)汲取靈感,兩層包含了商店和畫廊,呼應了日本獨特的美學風格,同時房間的氛圍也隨著室內各種元素和事件的變化而變化。基於doma的概念設計了一樓的餐廳和酒吧。doma(土間)是日式傳統民居中帶有素土地麵與廚房的半室外空間,通常靠近住宅的入口區域。設計師從土間的特征中吸取靈感,突出強調了餐廳中社交、就餐以及和友人愉快相處的美好時刻。
drawing from the tokonoma, (an alcove in traditional japanese guestrooms) the two floors that contain the shop and the gallery echo the country’s unique aesthetics, while the atmosphere of the rooms changes according to the various elements and events taking place inside. for the restaurant and bar of the first floor, the japanese firm has based the design on the concept of the doma, a traditionally a semi-outdoor space with earthen floor and a kitchen that is often found close to a house’s entrance area.drawing from the unique qualities of the doma, the restaurant amplifies and expands the moments of socializing, dining and enjoying each other’s company.
完整項目信息
完成時間:2018
項目地點:倫敦
設計公司:Yohei Sakamaki
主創設計:Masamichi Katayama
攝影:Mikael Leijon
官網:HTTPS://WWW.JAPANHOUSELONDON.UK/


