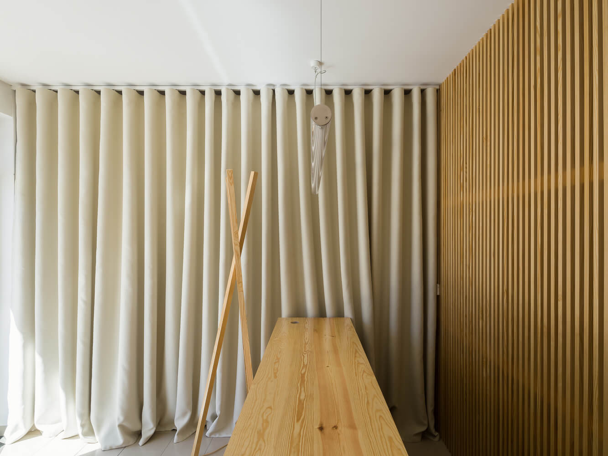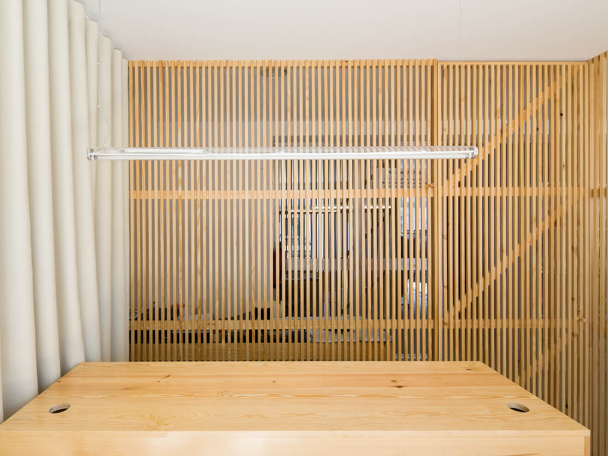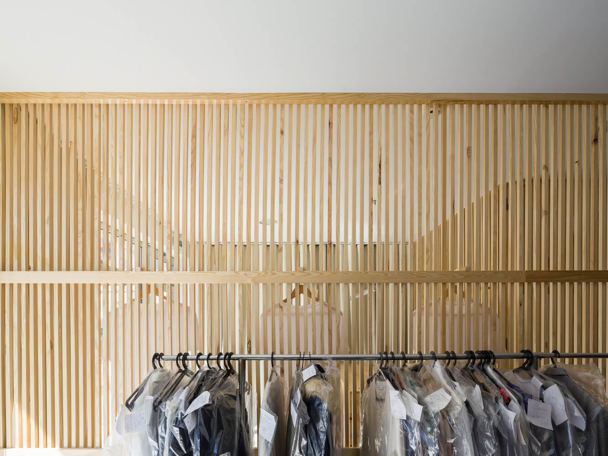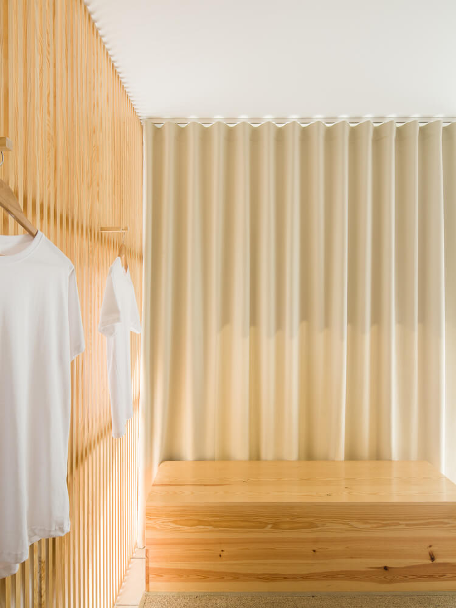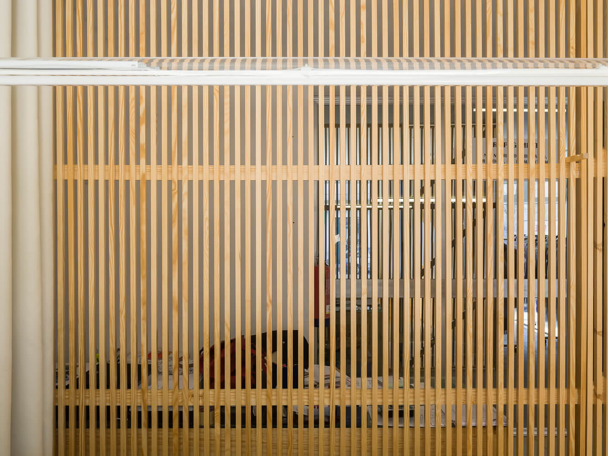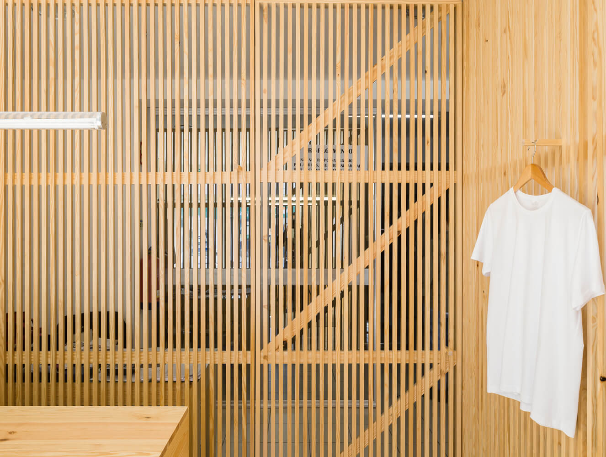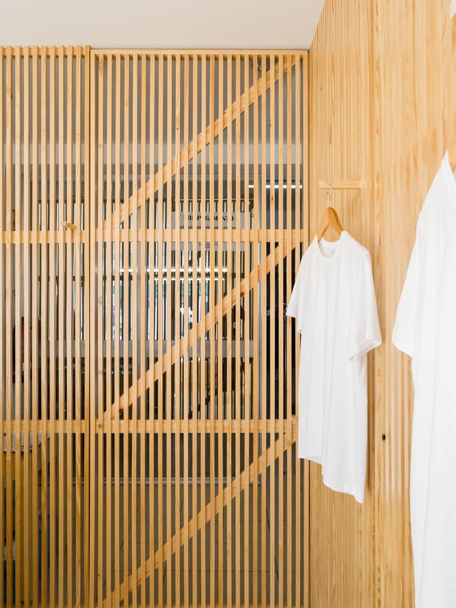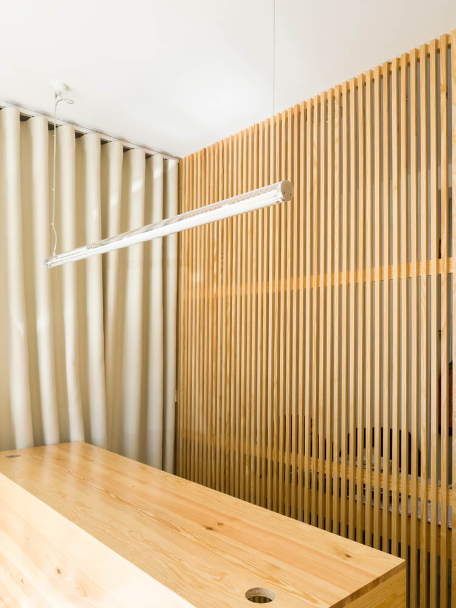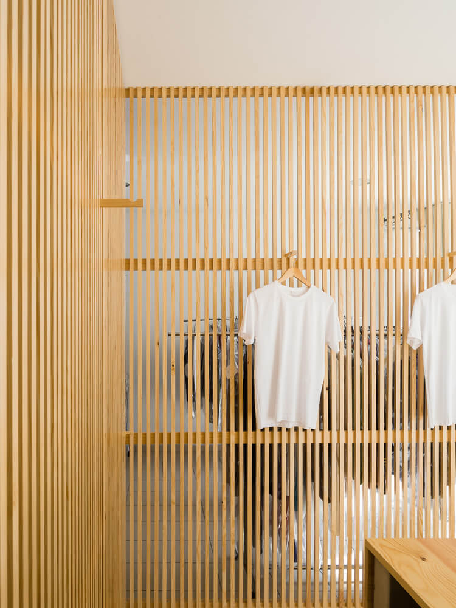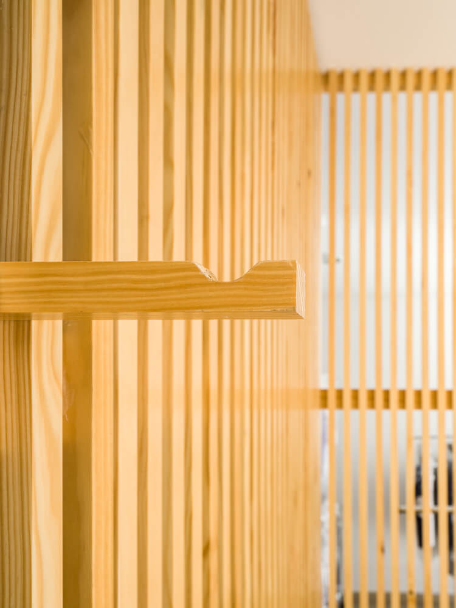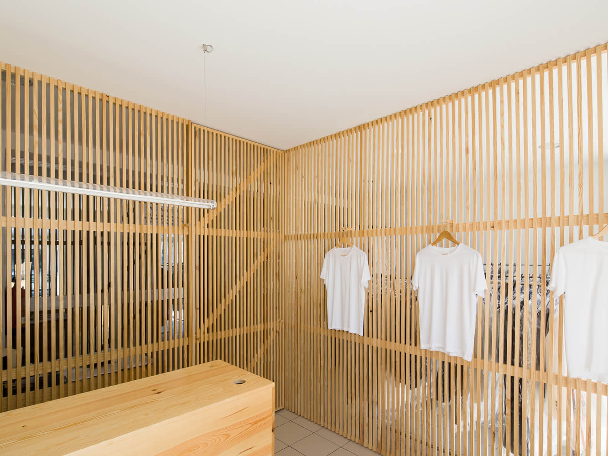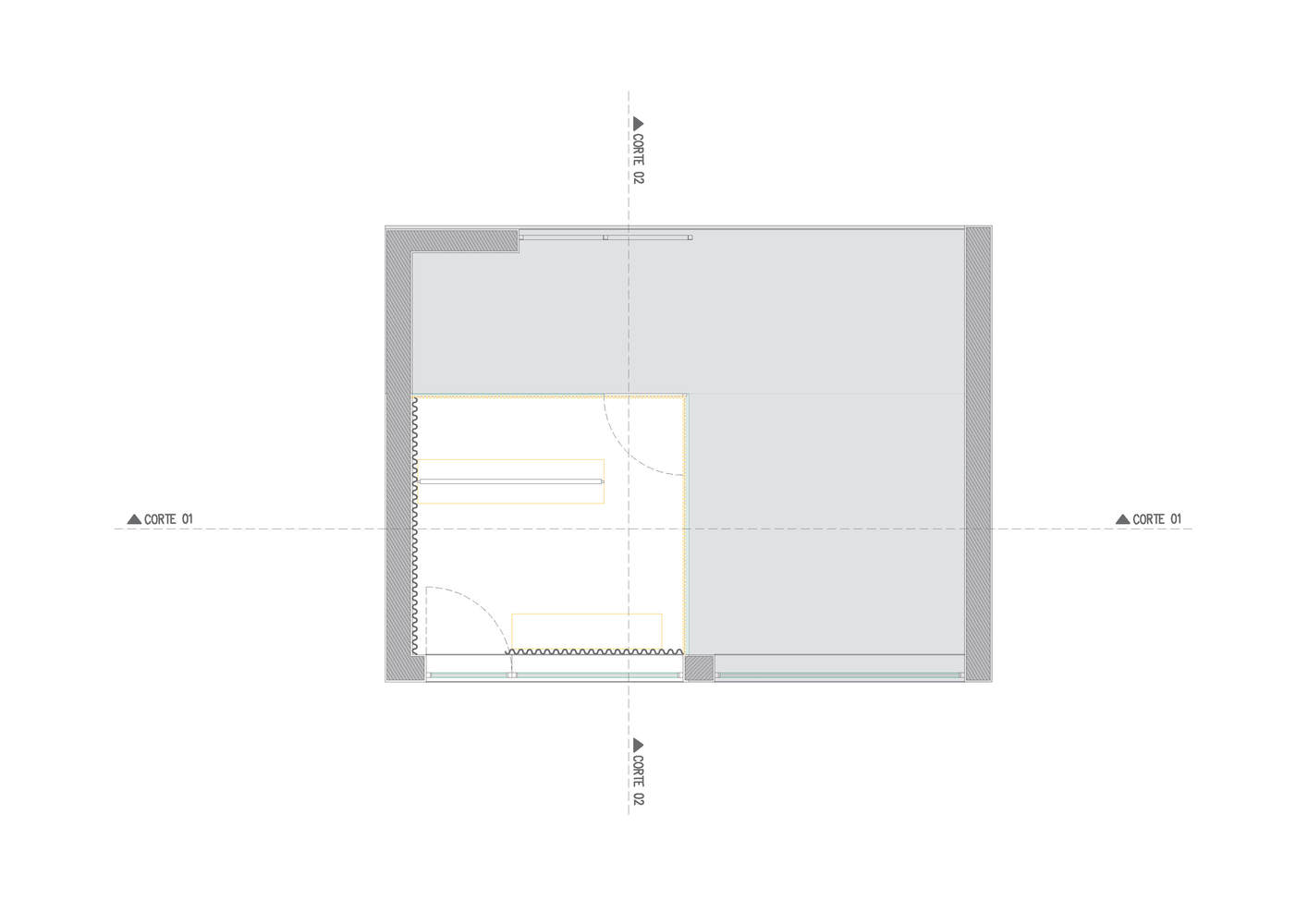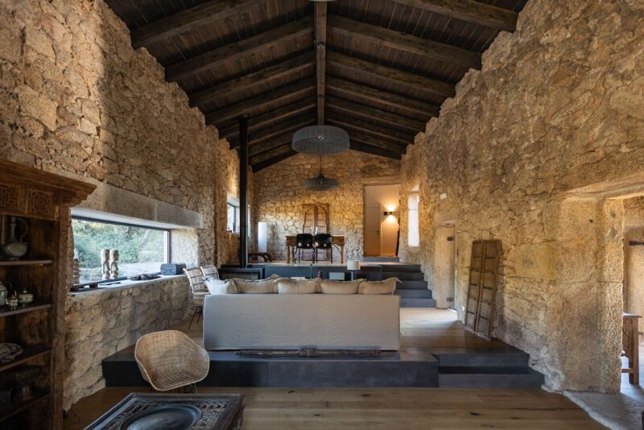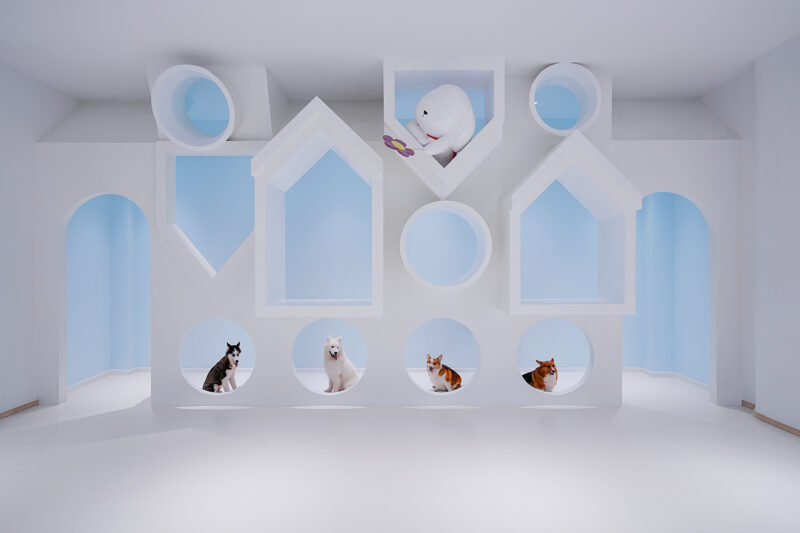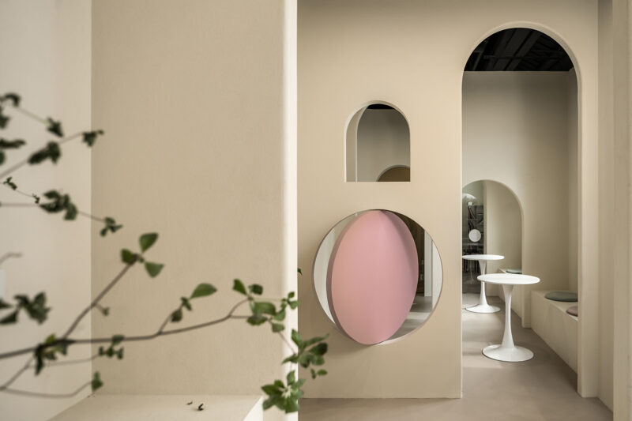這個位於葡萄牙的洗衣店由Bruno Dias Arquitectura設計。設計團隊在洗衣店空間中新添了一個大廳,主要的想法是將員工花費大部分時間的工作區和存儲區域與私人區域以及歡迎客戶的公共空間入口大廳分開。
This project takes shape in the center of the village, in a place already known for its laundry services. A hall, which was previously non-existent, was built into the pre-existing space.The main idea is to separate the working and storage area, where employees spend most of their time, from the private area, and the entrance hall, the public space where customers are welcomed.
這種空間區域間的分隔確保了更好的服務質量,客戶會立即感受到來自店鋪的歡迎,而員工有一個預留的工作區域。店麵設計是通過板條木結構實現的,它劃分了不同的區域,同時也讓自然光進入。
This separation between areas ensures a better-quality service, as customers immediately feel welcomed, and employees have a more reserved working area. The objective is accomplished with a slatted wood structure, which divides the different areas whilst also letting natural light in, as it is a central element that is not completely closed or opaque.
這個空間的平麵布置非常簡單:隻有一個等候區和一個接待處。然而,通過使用木材這一主要元素,使得空間變得更加明亮,因為這種材料創造了一種即時的幸福感。
The floor plan for this space is quite simple: a waiting area and a reception desk. Nevertheless, by using wood – the main element – the space becomes lighter and more luminous, thanks to this material which creates an immediate feeling of well-being.
完整項目信息
項目名稱:Lavandaria Ansião洗衣店
項目位置:葡萄牙
項目類型:商業空間/洗衣店
完成時間:2018
項目麵積:10平方米
設計公司:Bruno Dias Arquitectura
攝影:Hugo Santos Silva


