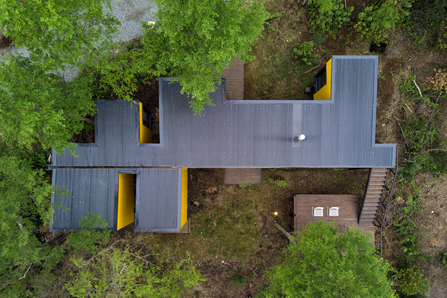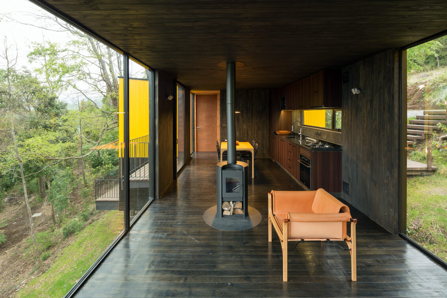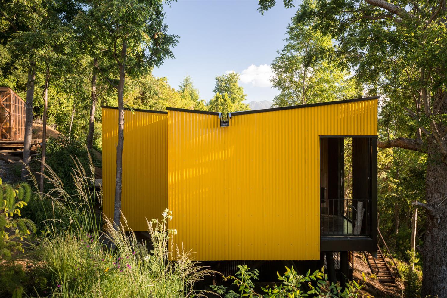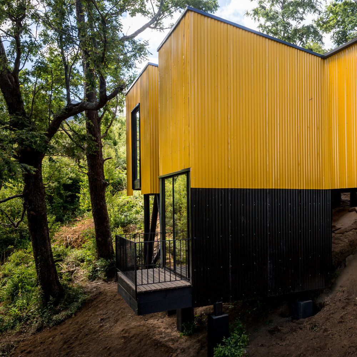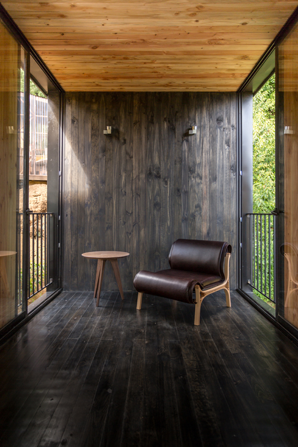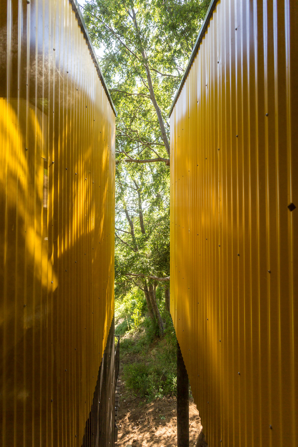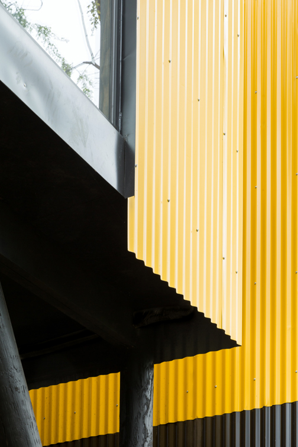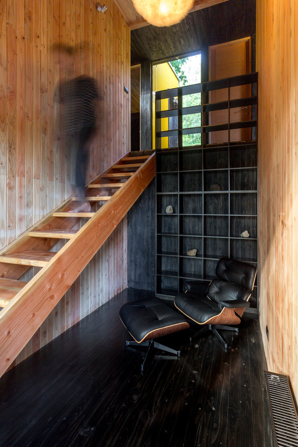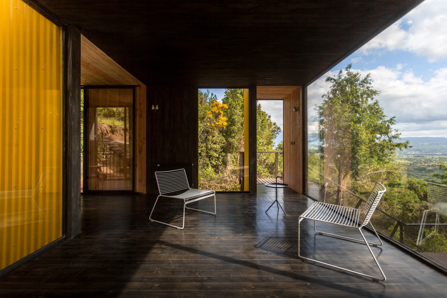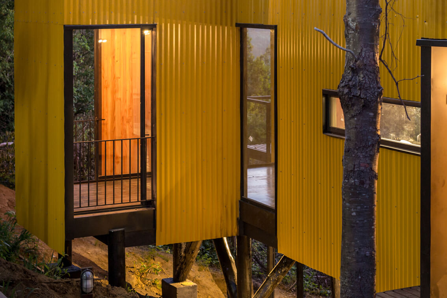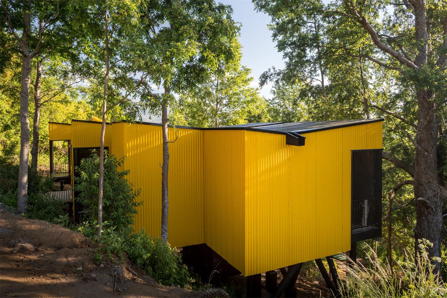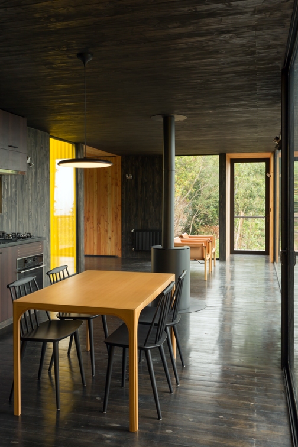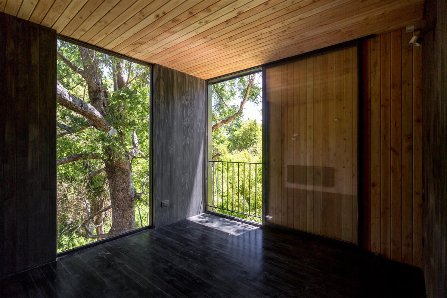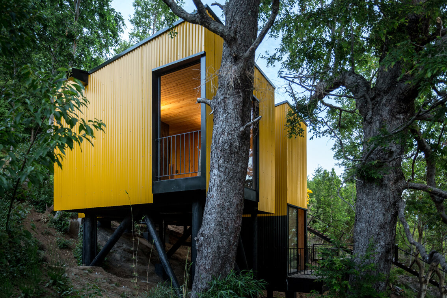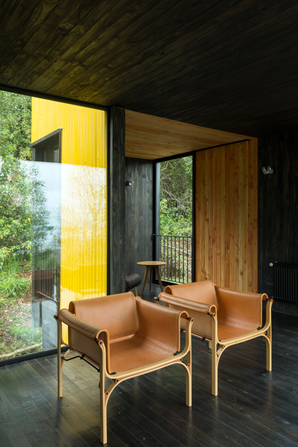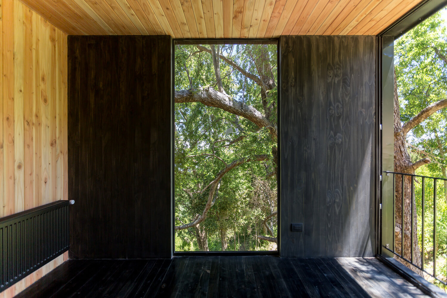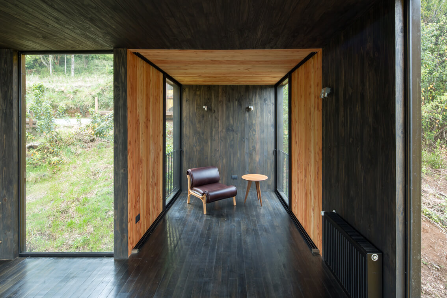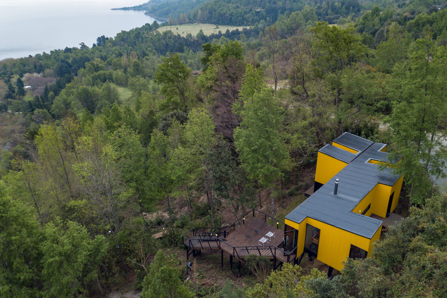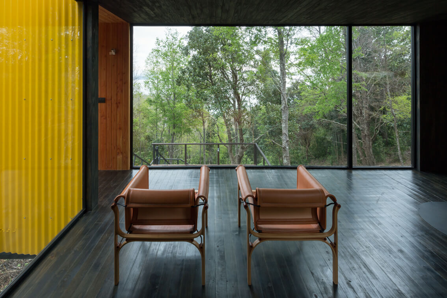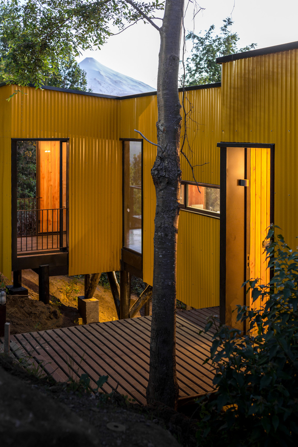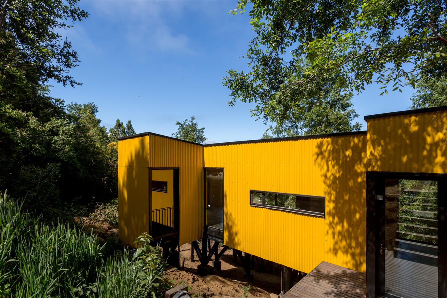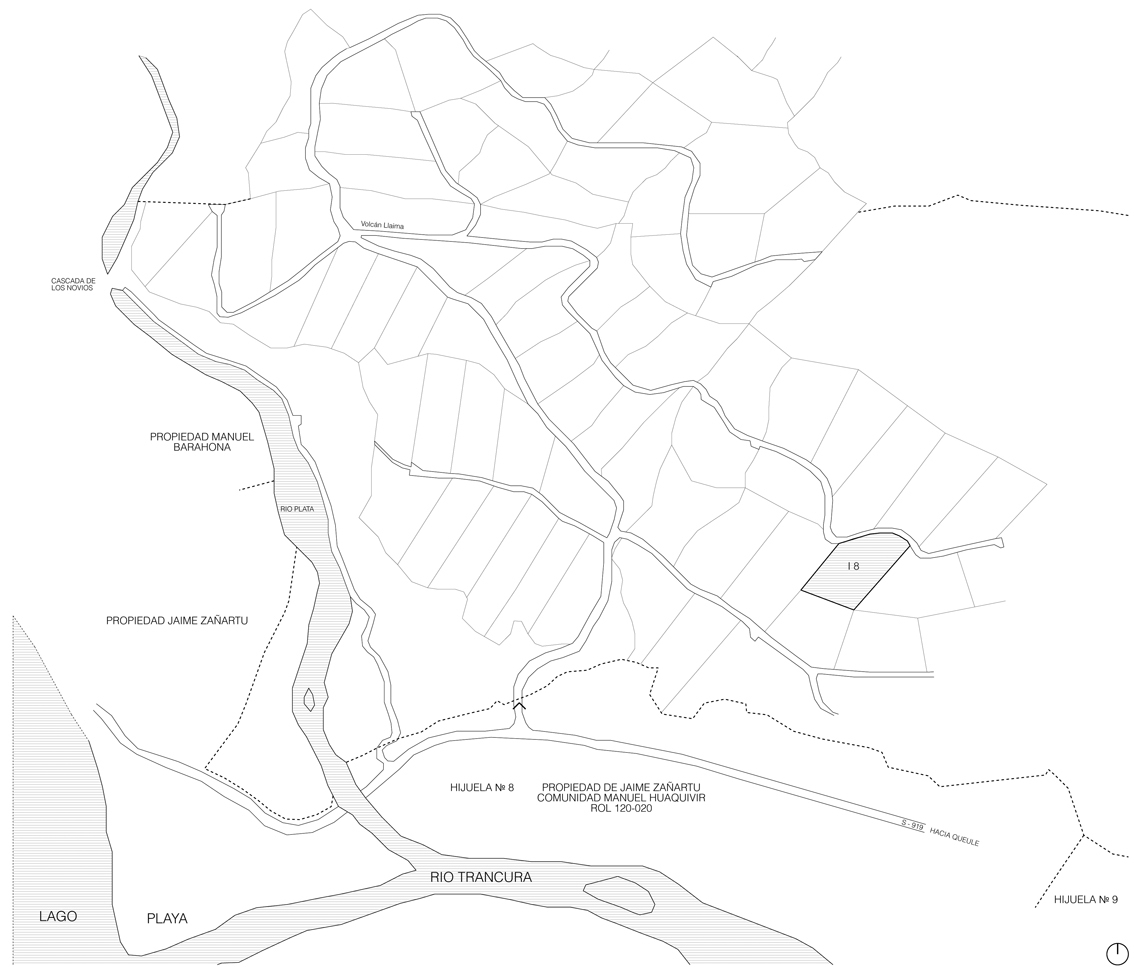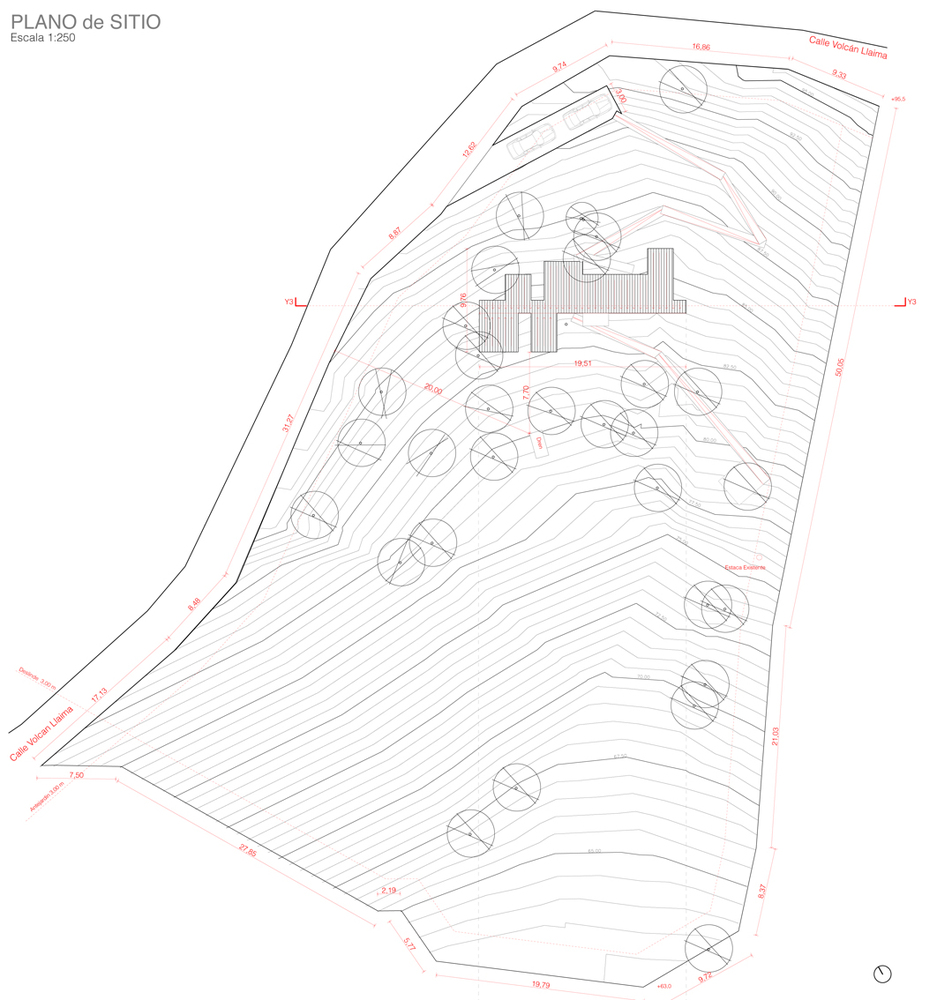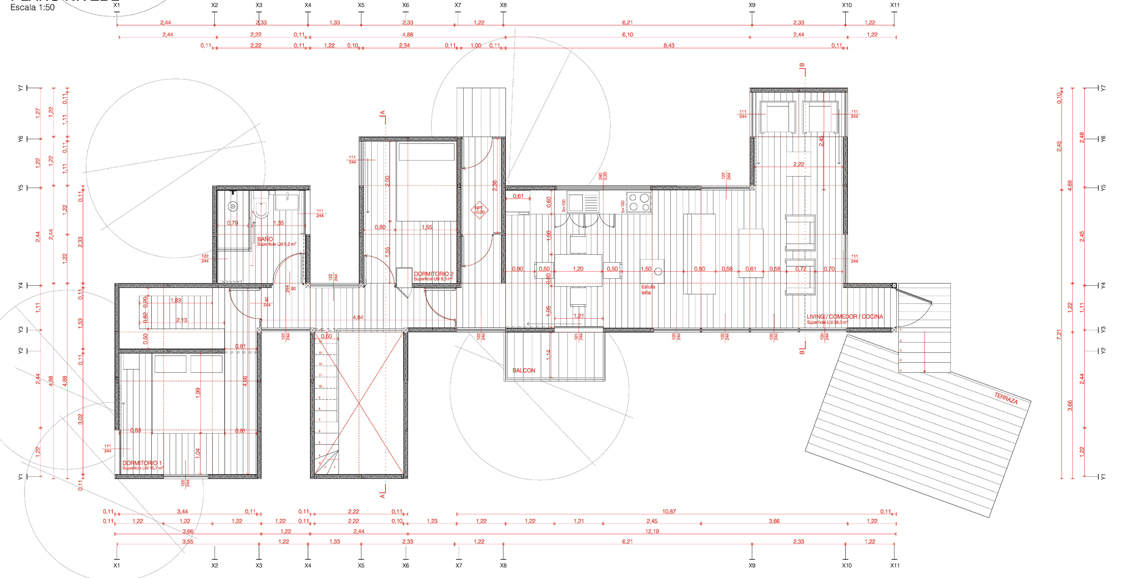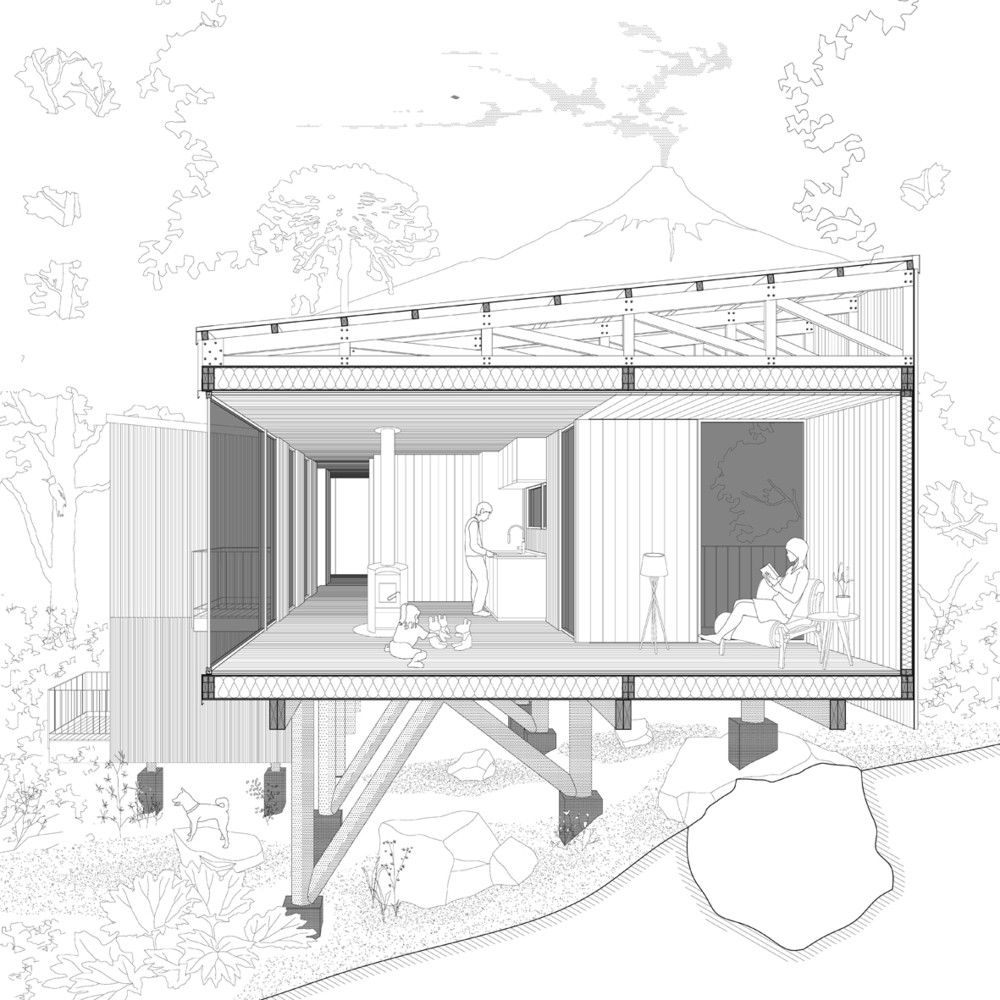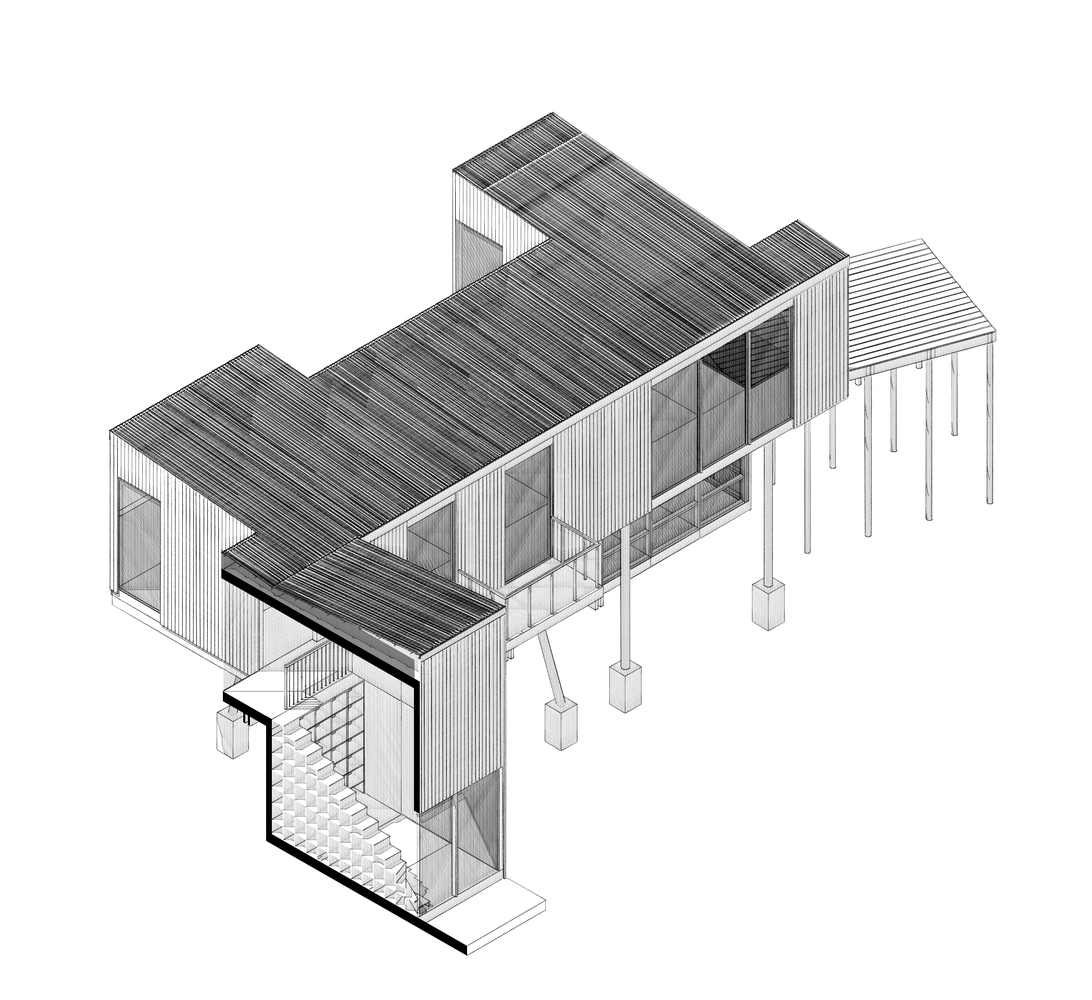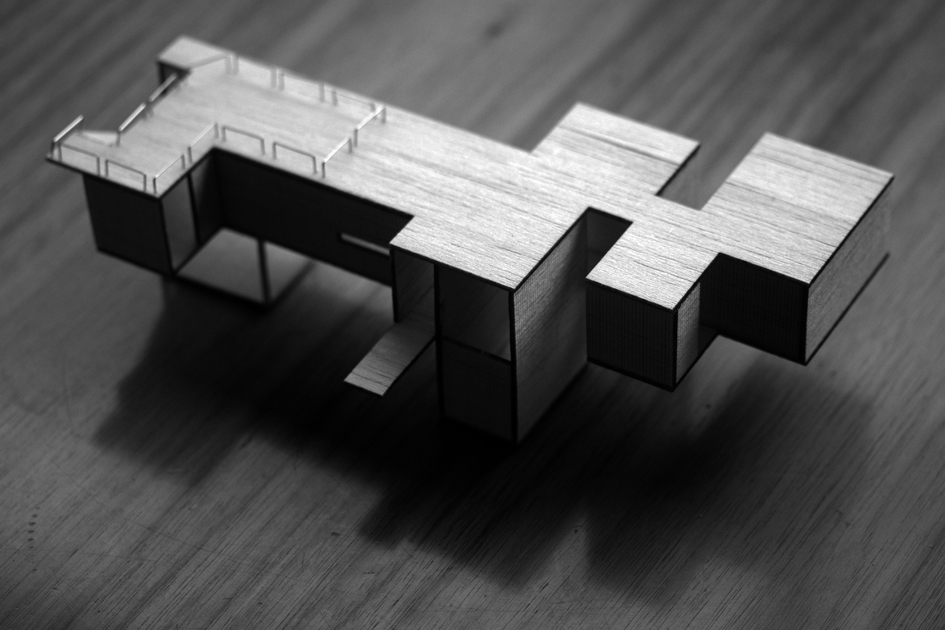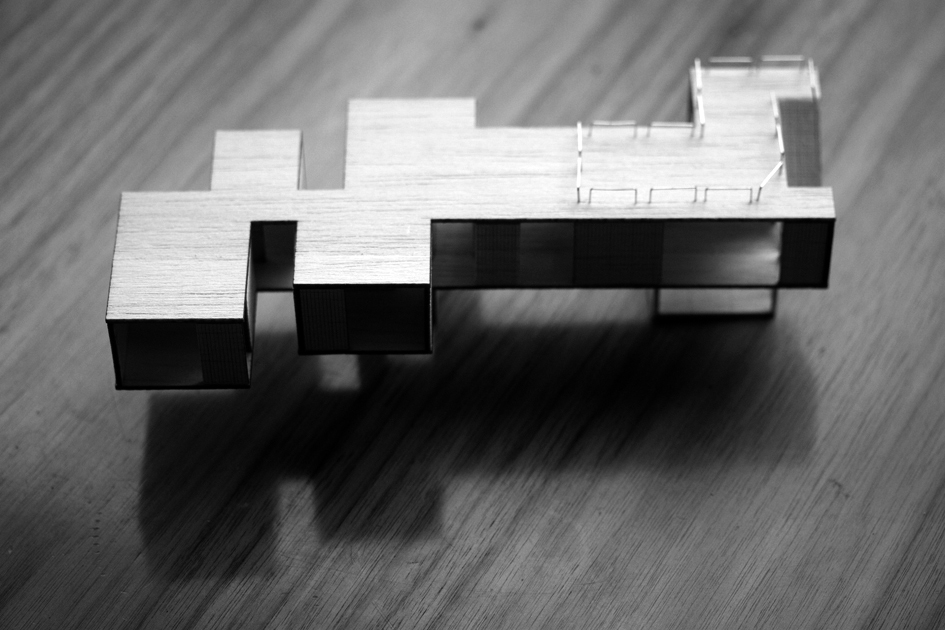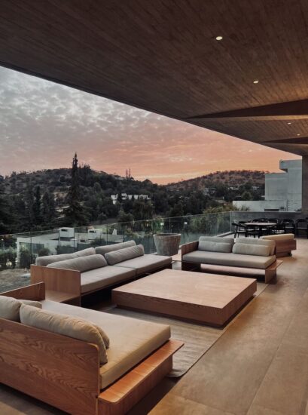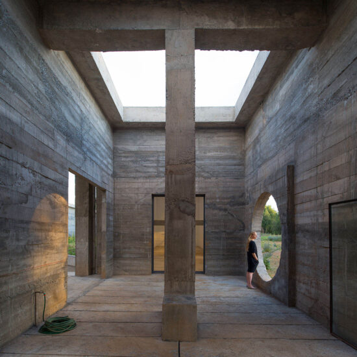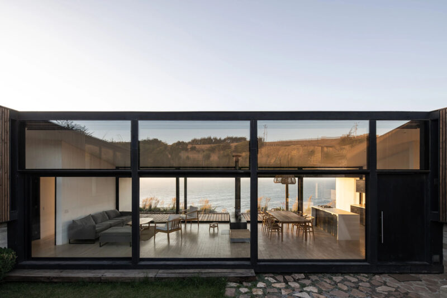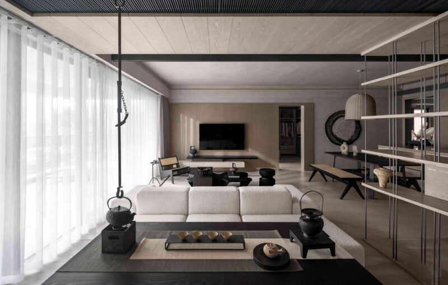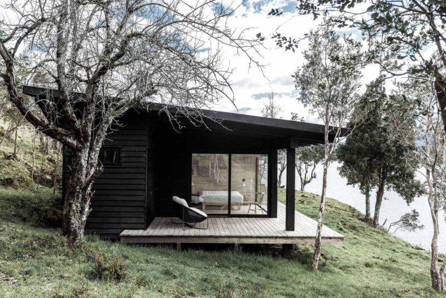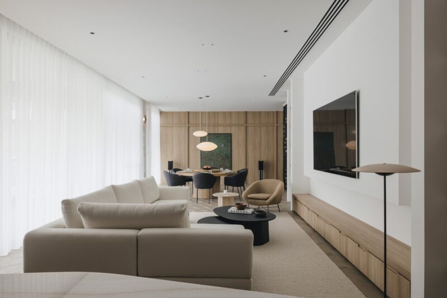Alejandro Soffia團隊完成了位於智利的Yellow House 住宅項目,Yellow是這座房子的第三個名字。 一開始,因為冬天周圍樹木的顏色,把它命名為Silvered House。 然後是Desafasada1 House的名字,這與項目體量組成的平麵有關。
Yellow is the third name of this house. First, it was Silvered House, because of the color of the surrounding trees by winter. Then it was Desafasada1 House name, that’s related to the planes of the volumetrical composition of the project. But when the house got to yellow, on the decision about external covering, the color was too powerful to conquer the final name of the house.
這是一個由兩麵牆和兩塊板定義的空間。團隊根據SlP空間模塊中的相似之處調整房間位置,模塊的乘法創建了每個房間或程序模塊。在概念設計的最後,按照某種布局對所有編程模塊進行排序,產生了空間。
It is a space defined by two walls and two slabs. Afterward, I adjust room dimension needs, to what’s similar in SlP spatial modules, so the multiplication of these modules creates each room or programmatic modules. At the end of the conceptual design, I order all the programmatic modules by some layout, and there’s a resulting space and form.
空間提供了良好的生活條件,如舒適的空間、自然光等。
This must give good living conditions, like comfortable space, natural light, etc.
∇ 場地平麵圖 site plan
∇ 綠化圖 landscape Plan
∇ 一層平麵圖 1F plan
∇ 剖透視圖 sectional perspective
∇ 軸測圖 axonometry
∇ 模型 models
完整項目信息
項目名稱:Yellow House
項目位置:智利
項目類型:住宅空間/現代風格
完成時間:2019
項目麵積:100平方米
設計公司:Alejandro Soffia
攝影:Juan Durán Sierralta, Mathias Jacobs


