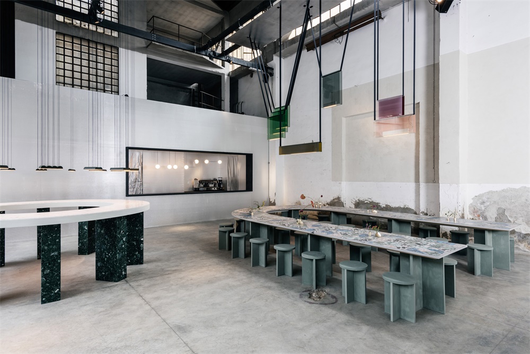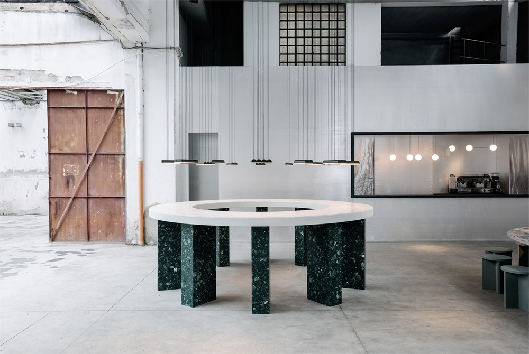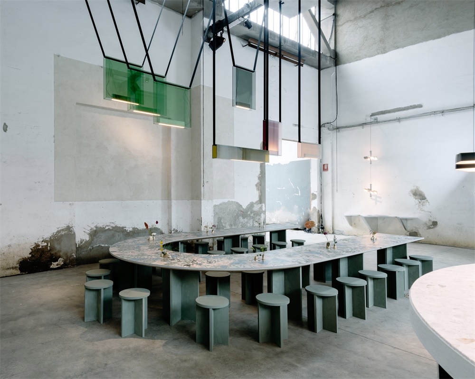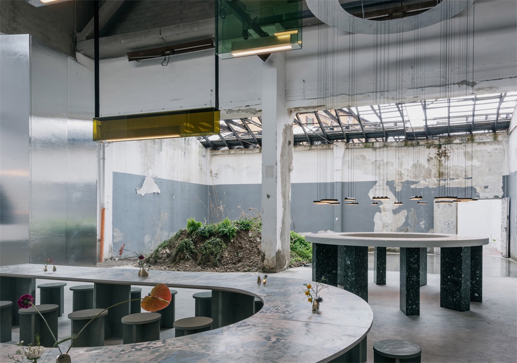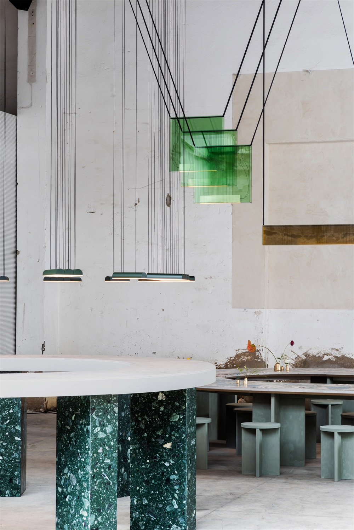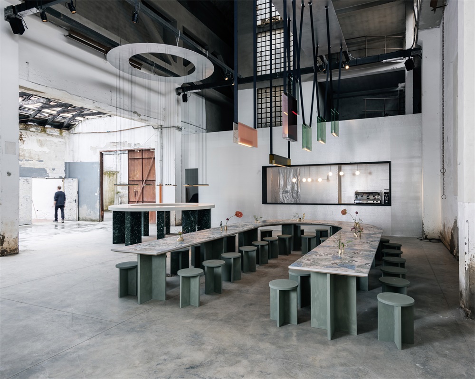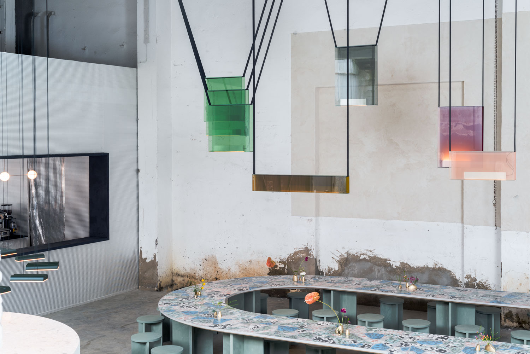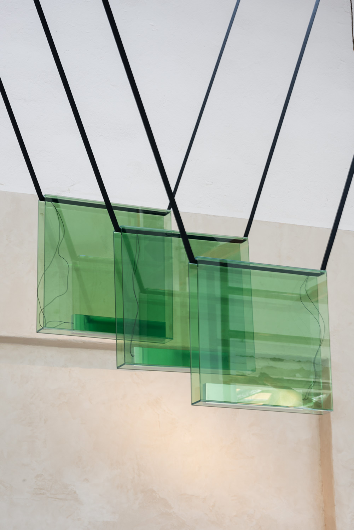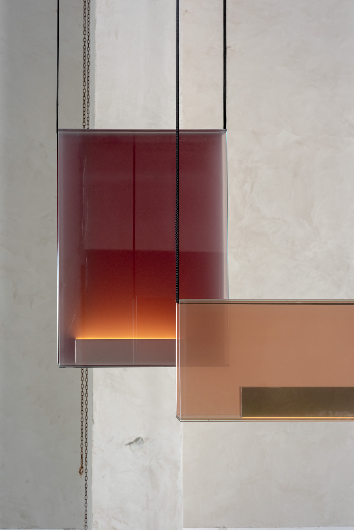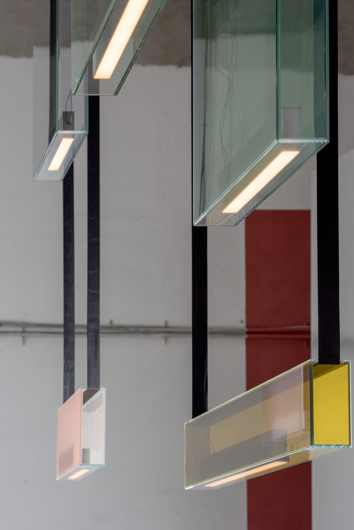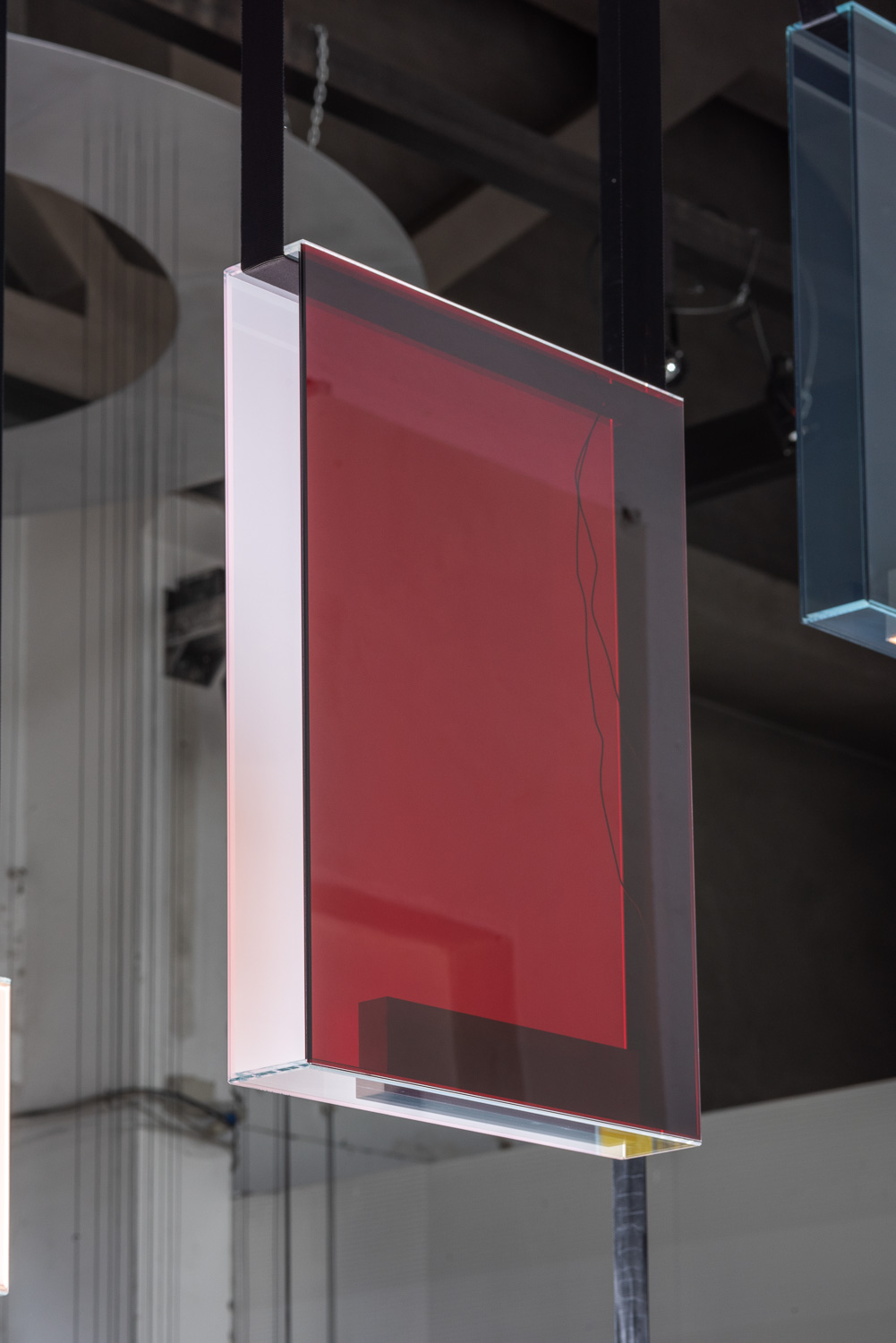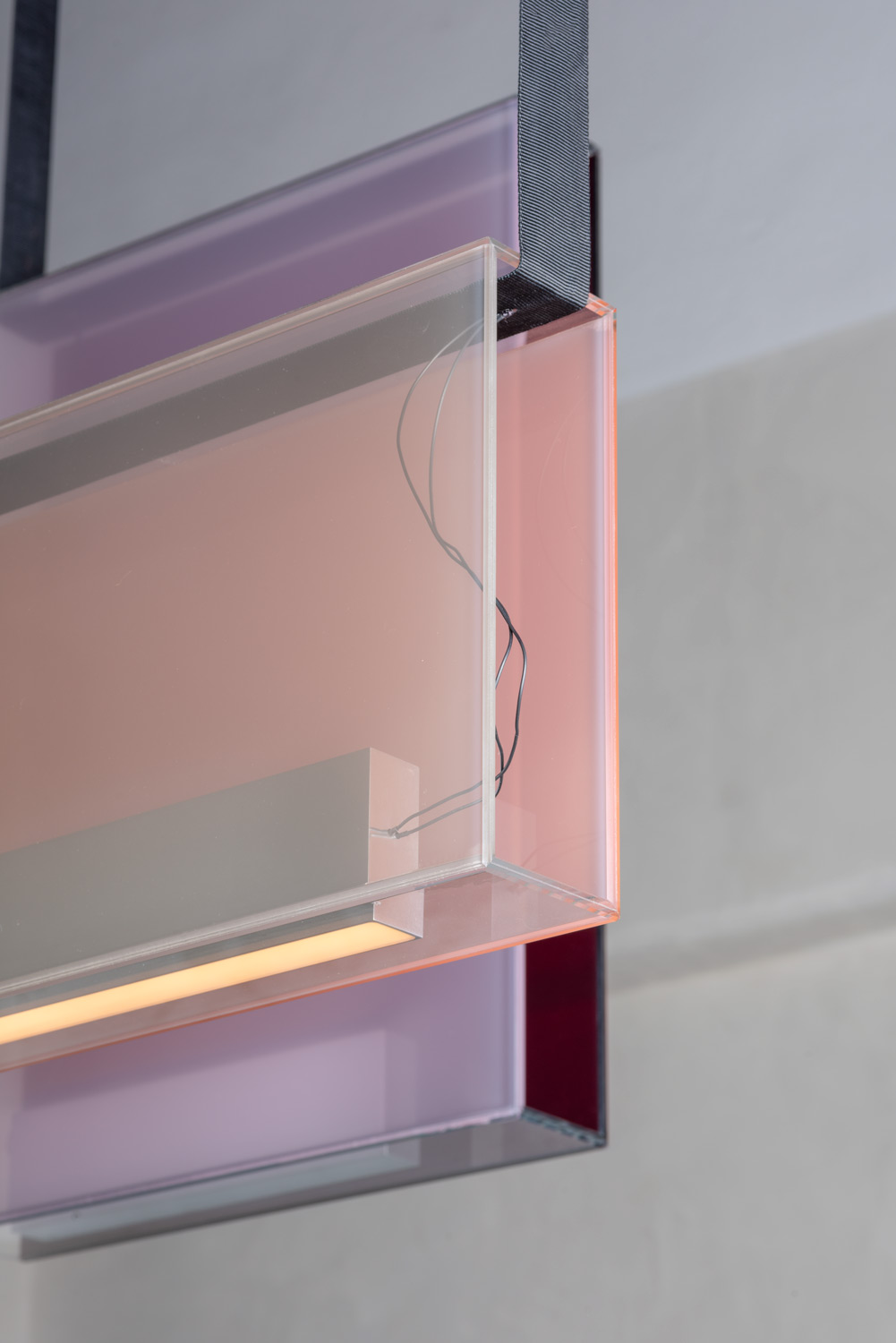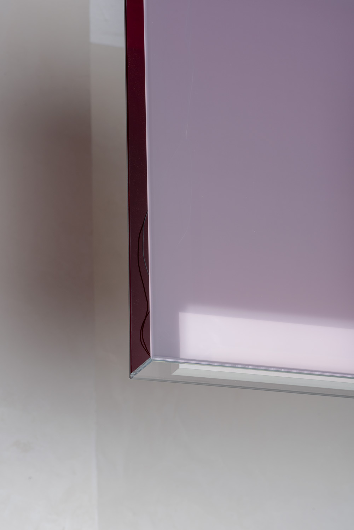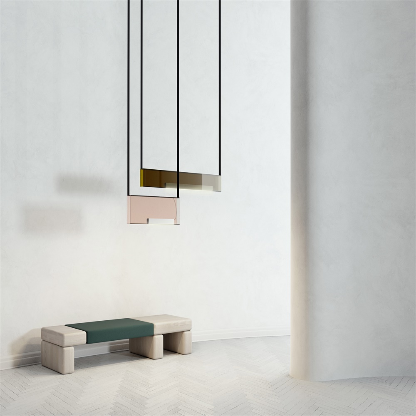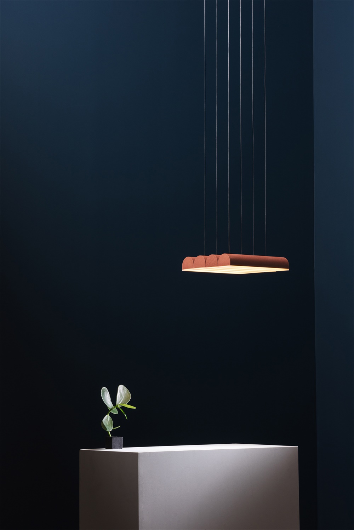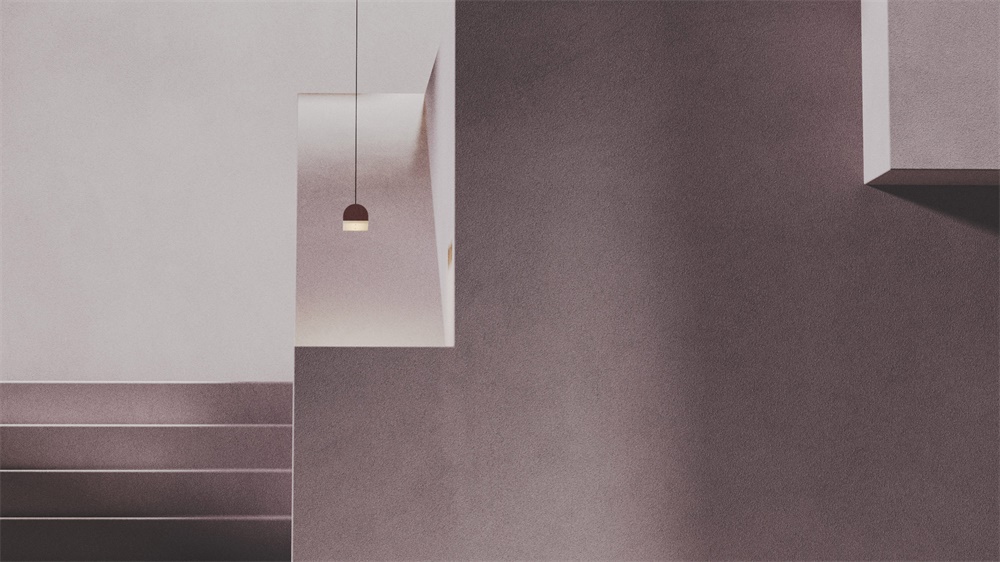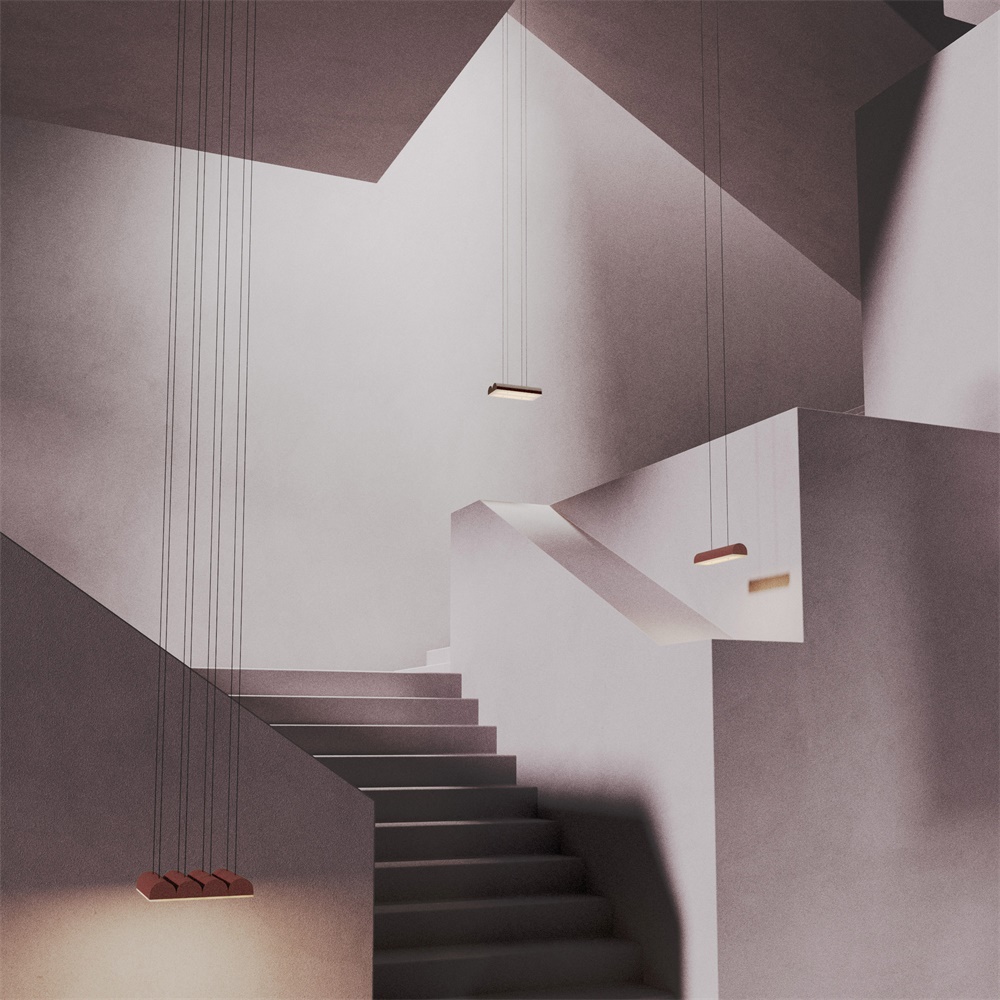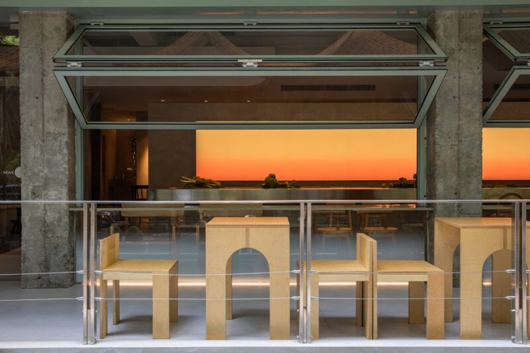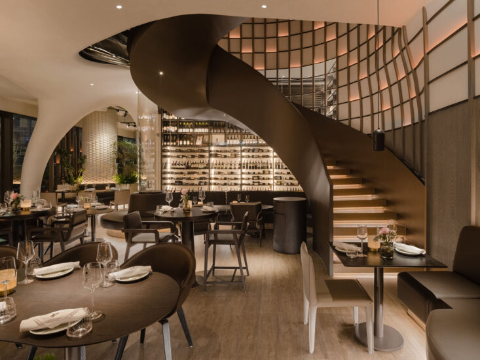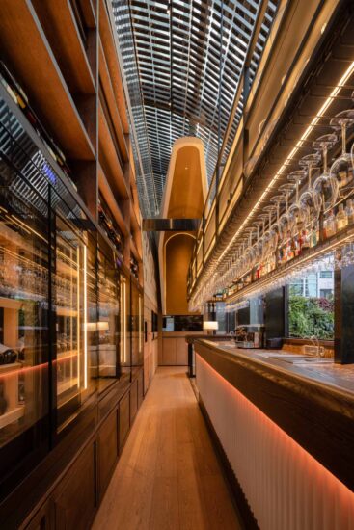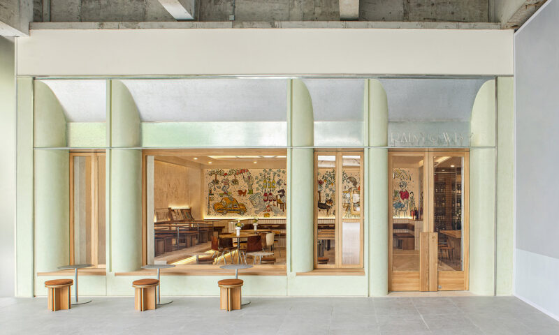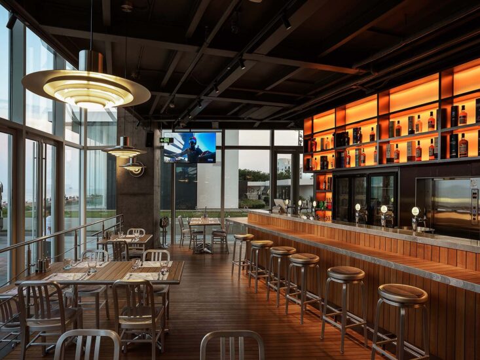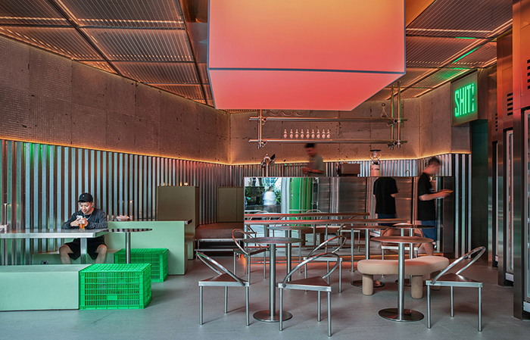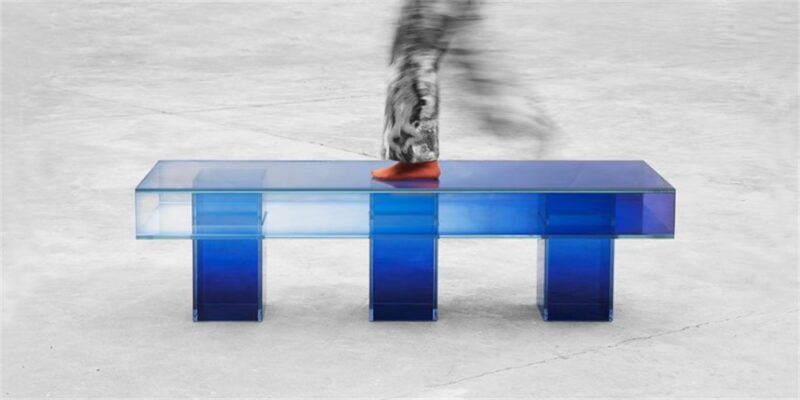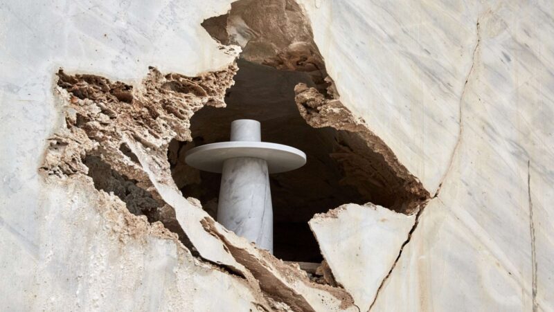蒙特利爾設計工作室Lambert & Fils與米蘭DWA設計工作室合作,為米蘭設計周設計了一個為期六天的臨時咖啡館,旨在激發人們對食物的動態對話。根據去年米蘭設計周推出的Alcova展覽,Caffè Populaire將在本周舉辦晚宴。
Montreal design studio Lambert & Fils has worked with Milanese DWA Design Studio on a six-day pop-up cafe for Milan design week, with the aim of sparking dynamic conversations over food.Based in the Alcova exhibition, which launched at Milan design week last year, Caffè Populaire will host dinners throughout the week.
DWA Design Studio的Frederik De Wachter和Alberto Artesani設計這個餐飲空間,以工業場館為背景,這裏以前是panettone的工廠。“這裏是數字化的,因為我們希望人們能夠相互交談,並在Salone期間聚集食物和談話,而不是僅僅在這看手機。”De Wachter解釋道。
Against the backdrop of the industrial venue – a former panettone factory – Frederik De Wachter and Alberto Artesani of DWA Design Studio have created a dining space that celebrates “raw but refined materials”, rather than digital technologies.”It’s anti-digital, because we wanted people to talk to each other, and to gather around food and talk during the Salone, rather than just being on their computers and taking pictures of things,” explained De Wachter.
中心元素是一個由DWA設計工作室設計的大型的公共u形桌子,由意大利製造商Mariotti Fulget定製。“靈感來自於18世紀的一幅晚餐畫作,畫中是u形餐桌,我們喜歡它的想法,因為它是一張皇家餐桌,但有一個彎曲,”De Wachter說,“這是我們以前從未見過的。”
The central element is a large, communal U-shaped table, designed by DWA Design Studio and custom-made by Italian manufacturer Mariotti Fulget.”The inspiration came from an 18th-century painting of a dinner at a U-form table, and we liked the idea of it, as it’s an imperial table, but with a bend,” said De Wachter. “It was something we’d never seen before.”
這張桌子是由一種叫做Silipol的材料製成的,最初是由意大利建築Franco Albini創造的。它是通過將大理石和花崗岩粉塵與有色顏料混合和壓縮,並將它們製成板坯而製成的。桌子周圍是一套豌豆綠色的凳子。 桌子的凳子和底座由比利時建築裝飾專家Antoine以相同的綠色觸感完成。
The table is constructed from a material called Silipol, first created by Italian architect Franco Albini. It is made by mixing and compressing marble and granite dust with coloured pigments, and forming these into slabs. The table is surrounded by a set of pea-green stools. The stools and the base of the table have been finished in the same tactile green by Belgian architectural finishing expert Antoine.
Antoine還負責了咖啡館的許多表麵處理,包括一個戲劇性的紅色石灰灰泥背景,與前工廠空間的牆壁相呼應,以及與主桌子相鄰的中性石灰灰泥牆形成對比。食品是由法國製造商Revol在瓷器上鍍的。
Antoine was responsible for many of the surfaces in the cafe, including a dramatic red backdrop in lime plaster that responds to, and contrasts with, the walls of the former factory space, and a neutral lime plaster wall adjacent to the main table. Food is plated on porcelain by French manufacturer Revol.
照明由Lambert&Fils設計,包括最新的兩個係列Sainte和Hutchinson。Hutchinson吊燈的靈感來自拱門和羅馬赤陶屋頂,采用扇形頂部,由鋁製成,表麵采用啞光塗層。這些燈有單、雙、三、四種元素,並掛在圓形條上方的黑色電線上。
Lighting is provided by Lambert & Fils, including the two latest collections Sainte and Hutchinson. Inspired by archways and Roman terracotta roofs, the Hutchinson pendant lights have scalloped tops and are made from aluminium with a matt painted finish.The lights come in single, double, triple or quadruple elements and hang on long deliberately visible black wires above the circular bar.
懸掛在公共桌子上方的Sainte燈由懸浮的彩色玻璃板製成,懸掛在半空中,厚厚的黑色表帶。 這些燈有三個元素,矩形擠壓玻璃環繞,包含照明元件的鋁塊和支撐它們的帶子。
The Sainte lights, which hang above the communal table, are made from suspended slabs of coloured glass and hang in mid-air from thick black straps. The lamps have three elements, the rectangular extruded glass surround, the block of aluminium that contains the lighting element and the straps that hold them up.
完整項目信息
項目名稱:Caffè Populaire
項目位置:意大利米蘭
項目類型:餐飲空間/咖啡館
設計公司:DWA Design Studio,Lambert & Fils
攝影:Arseni Khamzin


