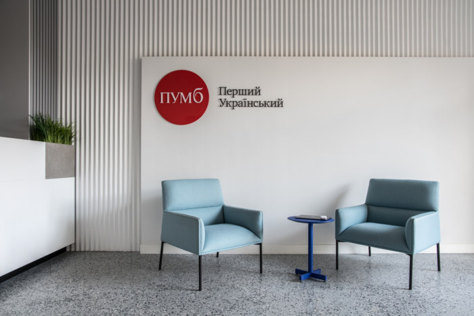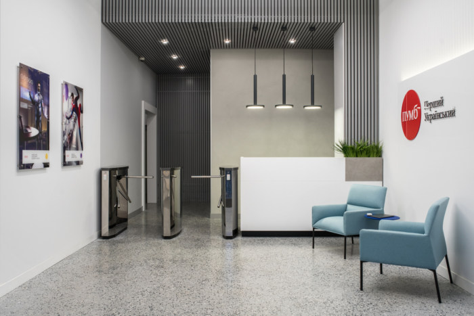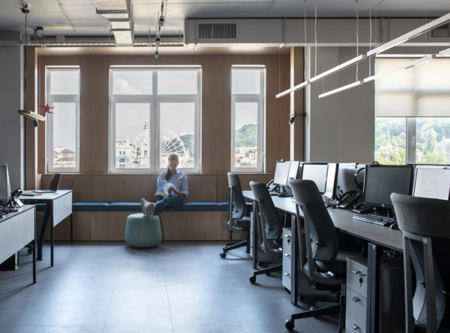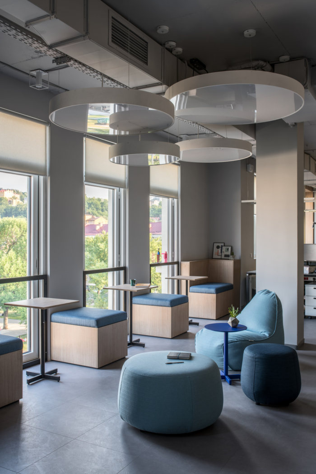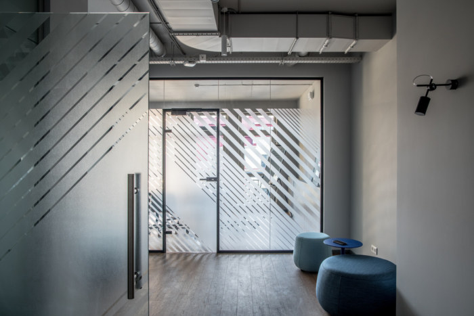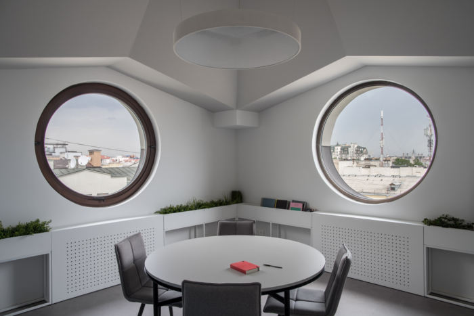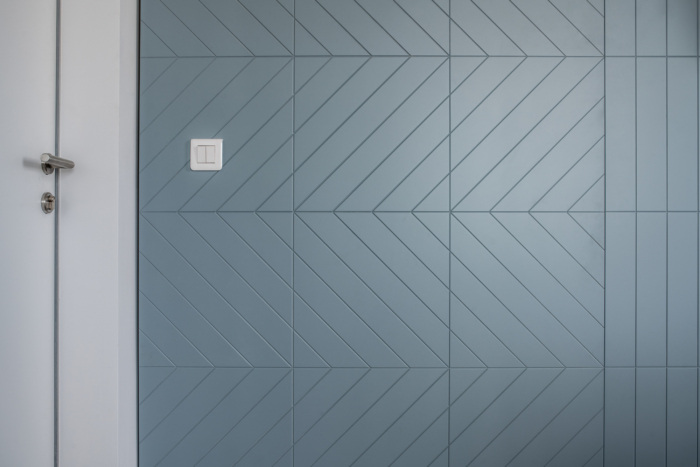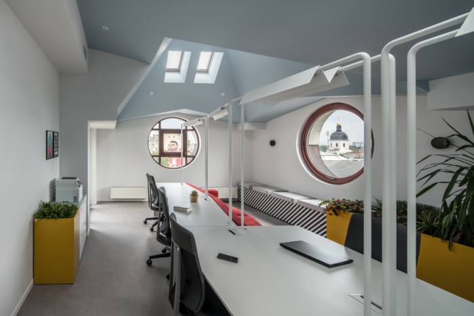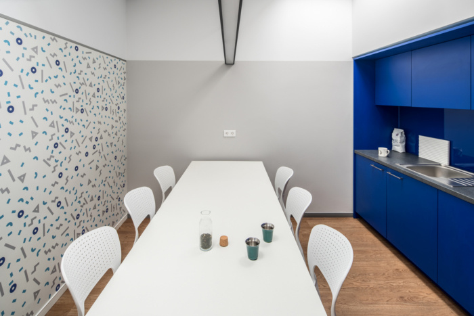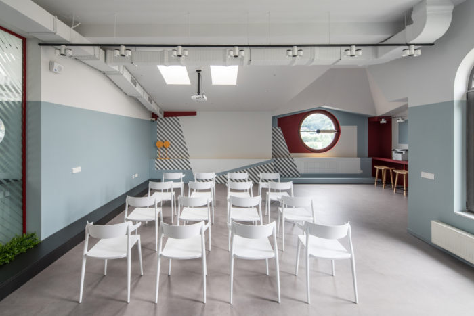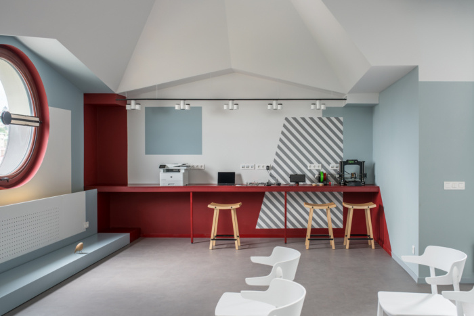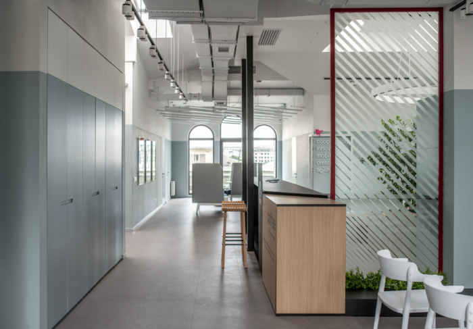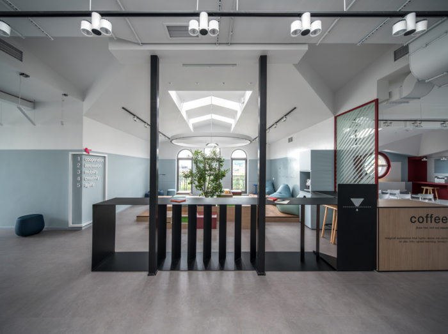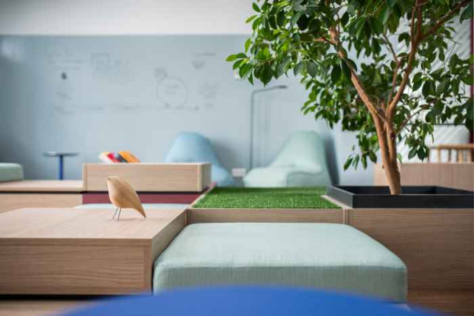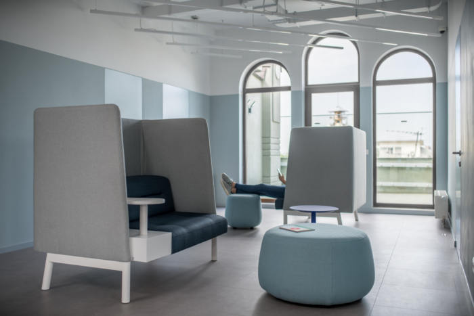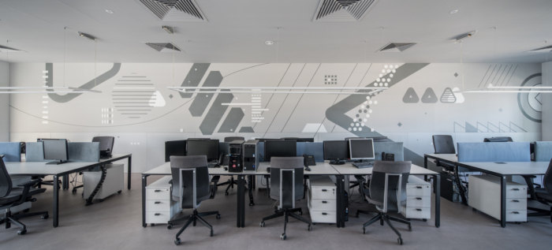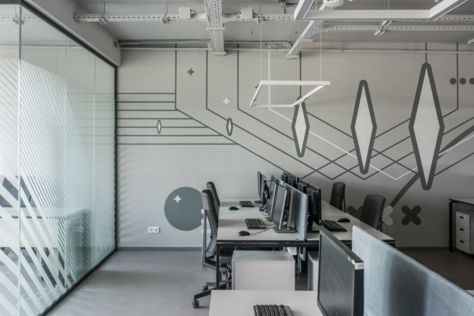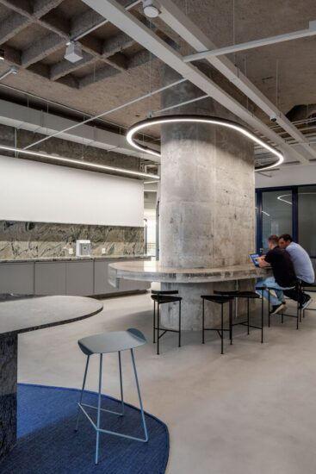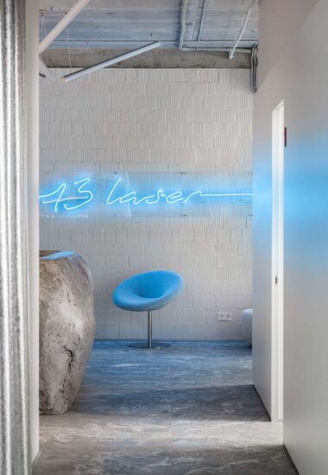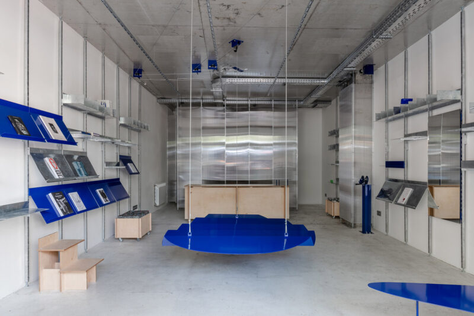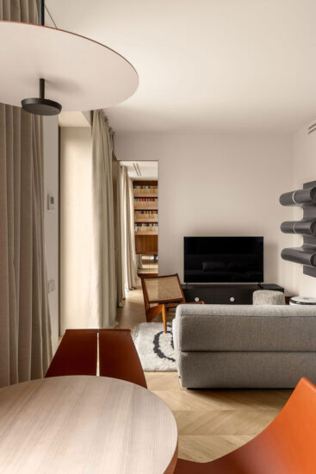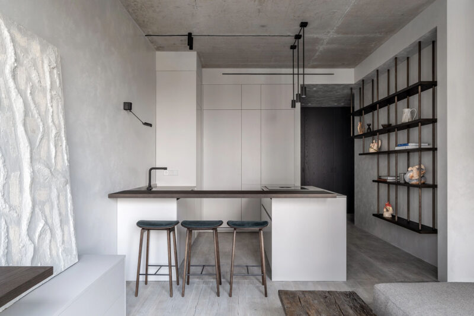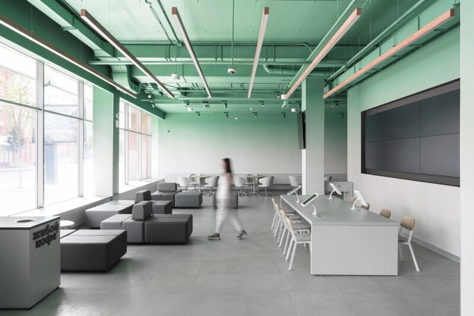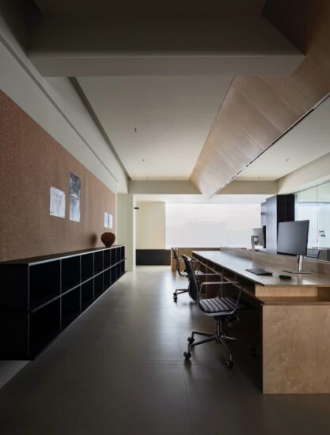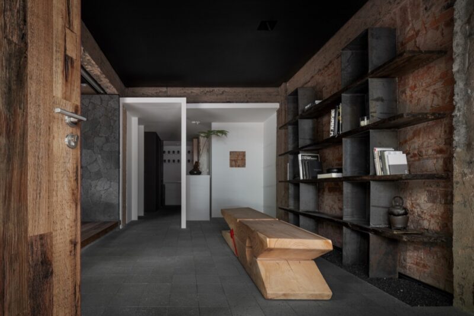Nika Vorotyntseva建築師為位於烏克蘭基輔的FUIB銀行設計了辦事處。FUIB銀行IT部門的內部構想是一個加強不同部門員工之間聯係的空間,在舒適和輕微的非正式氛圍中產生想法。
Nika Vorotyntseva architects designed the offices for FUIB Bank located in Kiev, Ukraine.The interior for the IT department of FUIB Bank was conceived as a space for strengthening ties between employees of different departments and generating ideas in a comfortable and slightly informal atmosphere.
客戶的要求集中在創建完全“非銀行”類型的區域。IT部門的工作意味著員工的積極合作和溝通,這就是為什麼談判的重點放在不同的區域,不同類型的座位安排可以改變節奏,同時保持整個團隊在一起,並為培訓、活動或非正式交流和休閑留出單獨的大空間。
Customer’s request focused on creation of entirely “non-banking” type of area. Work of the IT-department implies active cooperation and communication of the staff, that’s why the accent was made on varying zones for negotiations, different types of seating arrangements for change of pace and keeping the whole team together at the same time, and separate large space for training, events or informal communication and leisure.
室內是現代的,簡潔但不乏味。盡管主色調是冷色調,我們設法使該地區的氛圍舒適與舒適的共鳴。木質紋理增加了溫暖,雖然沒有“家庭辦公室”的效果。
The interior is contemporary, laconic but not boring. Despite the cold colors of the main palette we managed to make the atmosphere of the area comfortable with cozy vibes. Wooden texture adds warmth, though the effect of “home office” is absent.
辦公樓共6層,一樓為接待區,二樓至五樓為辦公區,六樓為半功能區、半功能區。在每一層,我們通過一個屏幕將工作區域與入口分開:一邊用作工作會議的標識牆,另一邊作為裝飾重點和候車區。我們在這裏使用了帶有照明的石膏紋理麵板,此外,我們還用穩定的苔蘚框架支撐了巨大的色彩強烈的沙發。還有在窗戶旁邊的休息區,可以看到Kontraktova廣場和一個公園。
Office building consists of 6 floors with reception area on the first floor, working areas on the second to fifth floors, and half working, half multifunctional area on the sixth floor. On each floor we separated working zone from entrance with the help of a screen: one side of it is used as marker wall for working meetings, the entrance space side – as a decorative accent and waiting zone. We used gypsum textured panels with lighting here, besides we supported massive sofa of intense color with a frame with stabilized moss. There are also lounge zones – furniture groups for work and rest – alongside windows with a view to Kontraktova square and a park.
位於頂層的高閣樓天花板和位於樓層中央的閣樓窗戶的采光決定了這個區域的目的——成為整個辦公室的主要景點,多層建築,用於舉辦活動,會議和現實生活中的溝通。采用金屬支撐柱形成咖啡點,它們也成為金屬製吧台的安裝點。咖啡點成為了不同區域的分離和統一元素。在保持咖啡點之間視覺聯係的玻璃幕牆後麵,有一個演講廳和一個“實驗室”——一個新想法和實驗的地方,這就是為什麼我們為牆壁裝飾提供了動態的明亮線條和形式。
On the top floor high attic ceiling and daylight from attic windows in the central part of the floor determined the purpose of this area –to be a main point of attraction of the whole office, multilevel construction for running events, meetings and real-life communication. Metal support columns were used in the formation of coffee point; they also became a mounting points for bar counter made of sheet metal. Coffee point acts as both separating and uniting element for different zones. Behind the glass curtain which keeps visual connection between coffee point there are a lecture hall and a “laboratory” – the place for new ideas and experiments, that’s why we offered dynamic bright lines and forms for walls decoration.
完整項目信息
項目名稱:FUIB Bank Offices
項目位置:烏克蘭基輔
項目類型:辦公空間/銀行辦公室
完成時間:2018
項目麵積:22,604平方英尺
設計公司:Nika Vorotyntseva architects
攝影:Andrey Bezuglov


