2013年,蒙彼利埃市政府發起了一個名為 “Folie Richter” 的設計競賽。該競賽希望通過設計一座塔樓的藍圖,來豐富該城市的建築遺產。RFP特別強調了對這個大膽的項目的願景,它必須適應環境,要包括商店和住宅。建築師Manal Rachdi、Nicolas Laisne 和Dimitri決定拜訪日本建築師藤本壯介(Sou Fujimoto)。即便他們三人都有著不同的表現方法,但他們也都會在大自然中尋找靈感。在白色樹塔項目上,這四個願景是兼容並蓄的。
In 2013, Montpellier city council launched the “Folie Richter” competition. It sought to identify a blueprint for a beacon tower to enrich the city’s architectural heritage. The RFP stressed the desire for a bold project that had to fit into its environment and includes shops and homes. Manal Rachdi, Nicolas Laisné and Dimitri decided to call on the Japanese architect Sou Fujimoto. All three of them seek inspiration in nature even if they express it in very different ways. On the Arbre Blanc, these four visions would be mutually enriching.
為了創建這座塔樓,建築師以人為本,在建築物的底部和頂部都設計了寬闊的公共空間:底層是一個通向街道的玻璃牆空間,而在屋頂上則有一個對公眾和居民開放的公共區域,所以即使是住在一樓的業主也可以欣賞到美景。該項目與眾不同的是它的設計。這四位建築師設計了一幢靈感來自樹木的建築,陽台就像伸出的樹幹,形成的陰影罩在外立麵上。對環境和當地生活方式的關注,指導了建築師的整個設計階段。
To reinvent the tower, the architects focused on the human dimension, creating public spaces at the bottom and top of the building: the ground floor is a glass-walled space opening out onto the street, while on the roof there is a bar open to the public and a common area for residents, so that even the owners of first-floor apartments can enjoy the view. But what sets the project apart is its design. The four architects devised a building inspired by a tree, with balconies that branch off the trunk and shades that sprout out of and protect its fa?ade. The attention paid to its setting, and to local lifestyles, guided the architects throughout the design phase.
這些陽台和涼亭確實改善了居民的戶外生活,並和居民之間建立起了一種新型的關係。每套公寓都擁有一個至少麵積為7 m²(最大的是35 m²)的戶外空間,並擁有多層隱私和布局選項;複式公寓的住戶可以從一個陽台移到另一個陽台。為了讓所有的公寓都能看到賞心悅目的景色,建築師們用物理3D模型進行了一係列的空間實驗來塑造藍圖。在白色樹塔項目上有許多技術創新,其中高達7.5米的懸臂式陽台是世界首創。這些獨特的外部空間能夠將室內外空間的相連,讓居民可以在室內和室外生活,對於一個擁有80%日照的城市來說,這就是一種奢侈!
The many balconies and pergolas really do promote outdoor living and enable a new type of relationship between residents. Each apartment boasts an outdoor space of at least 7m2 (the largest is 35m2), with multiple levels of privacy and layout options; residents of the duplex apartments can move from one balcony to the other. So that all apartments have pleasing views, the architects sculpted the blueprint with a series of spatial experiments using physical 3D models. The many technical innovations of L’Arbre Blanc include the terraces, whose cantilevers, which are up to 7.5 metre-long, constitute a world first. These exceptional outside spaces are fully-fledged living rooms which are connected to the dwellings in such a way as to allow residents to live inside and outside, a luxury for a city bathed in the sunshine 80% of the year!
陽台的比例突顯了戶外空間,就像折疊起來尋找陽光的樹葉一樣。這些寬敞的陽台也是解決環境方案的一種方法,這些方案與 “南方生態環境”相適應。它們為立麵形成了一個有效的保護罩,提供了必要的遮陽,並能夠破壞斜風的影響,讓空氣能夠更和諧地流通。建築師建造的這座新燈塔就是要進行一次綜合用途的開發利用。為了治愈高塔綜合症,人們真正關注的是公共空間,包括沿著勒茲河延伸一個景觀公園,並且該塔樓會向公眾開放。
The proportions of the balconies emphasise this aim to embrace the outdoors, as do the leaves that fold out in search of the sunlight. These generous balconies are also a response to the need for environmental solutions closely tailored to the “ecology of the south”. Forming an effective protective veil for the fa?ade, they provide the necessary shade and break up skew winds to help air circulate more harmoniously. The architects adopted a new take on tower living for this mixed-use development. To cure inaccessible tower syndrome, there was a real focus on public space, including extending a landscaped park along the Lez River and opening the tower up to the public.
這座17層的建築是城市生活的一個完全參與者,它的首要目標是讓蒙彼利埃的所有市民都能進入,一樓有一個藝術畫廊,屋頂有一個連接全景花園的酒吧。當人們確實接納了這座建築,它就將成為蒙彼利埃人民的一棟令人驕傲的建築和一個旅遊景點。
The seventeen-storey building is a full participant in city life, aiming first and foremost to be accessible to all the people of Montpellier, with an art gallery on the ground floor and a rooftop bar linked to a panoramic garden. By allowing people to take physical ownership of the tower, it will become an object of pride for the people of Montpellier and a tourist attraction.
∇ 爆炸分析圖
∇ 平麵圖
∇ 立麵圖
∇ 剖麵圖
∇ 陽台細節
∇ 戶型圖
完整項目信息
項目名稱:L’Arbre Blanc Residential Tower
項目位置:法國蒙彼利埃
項目類型:住宅建築
完成時間:2019
建築麵積:10225.0平方米
設計公司:Sou Fujimoto Architects + Nicolas Laisné + OXO architects + Dimitri Roussel
攝影:Cyrille Weiner


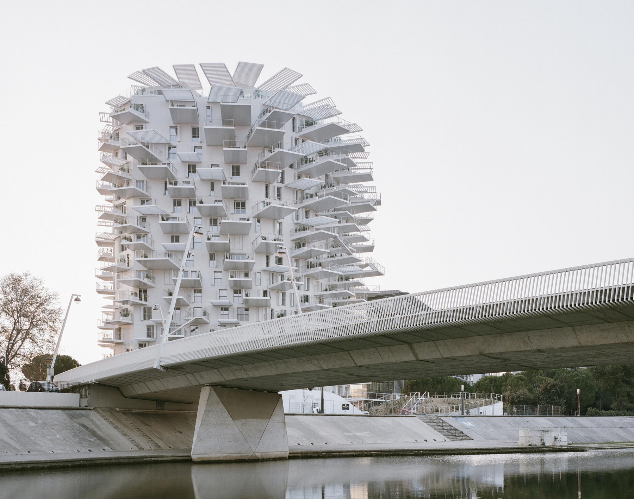
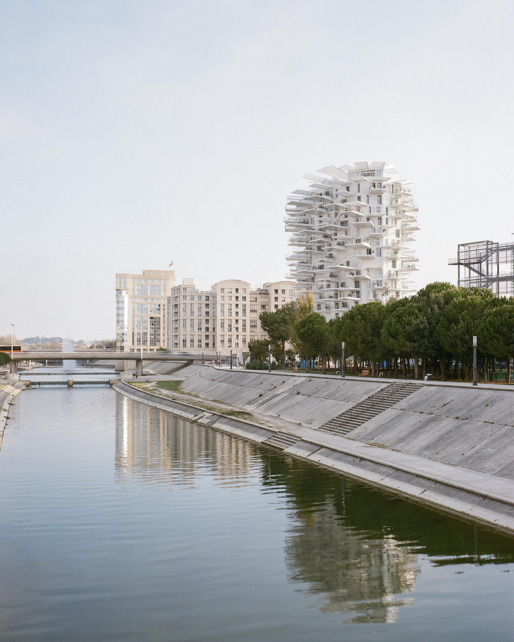
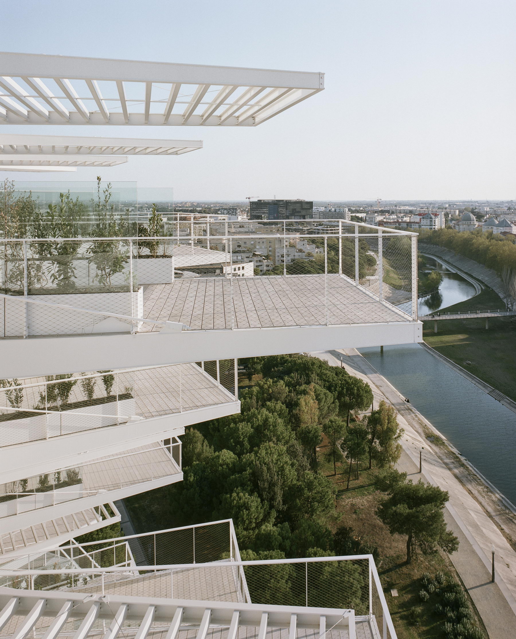
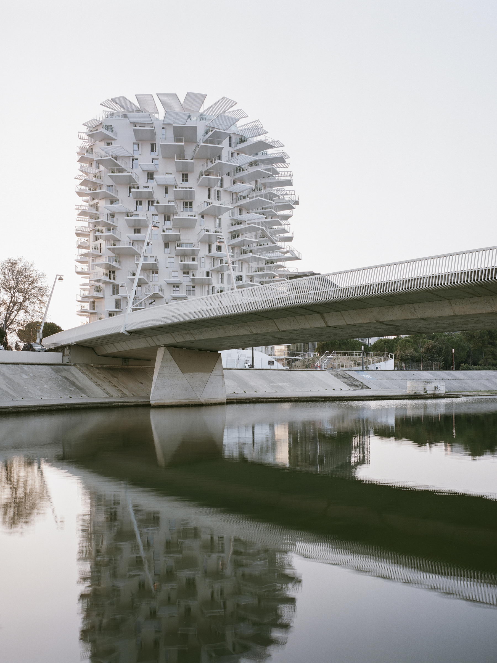
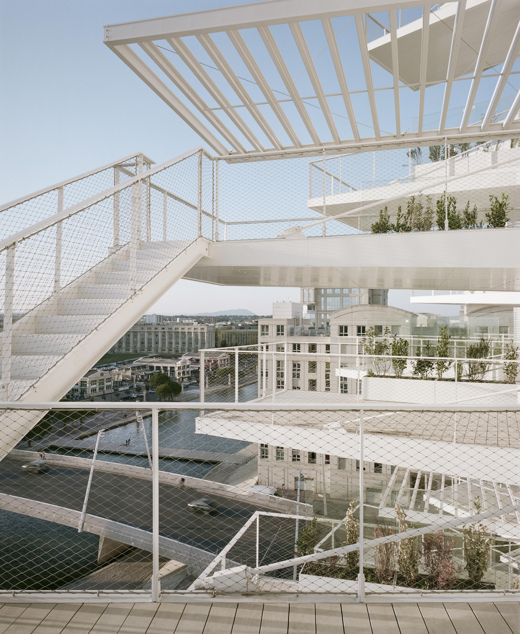
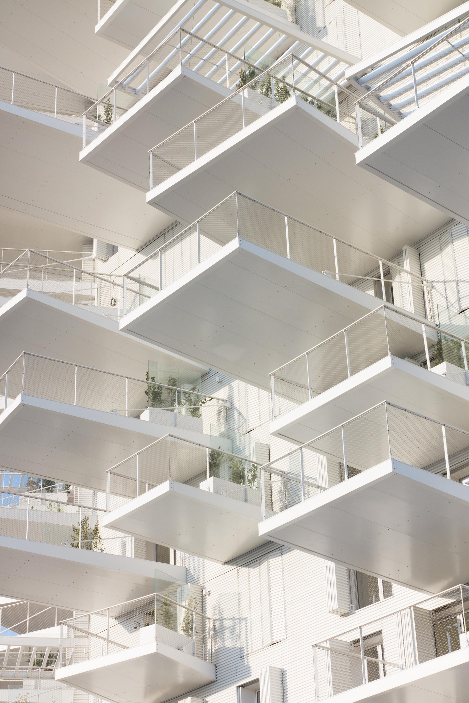
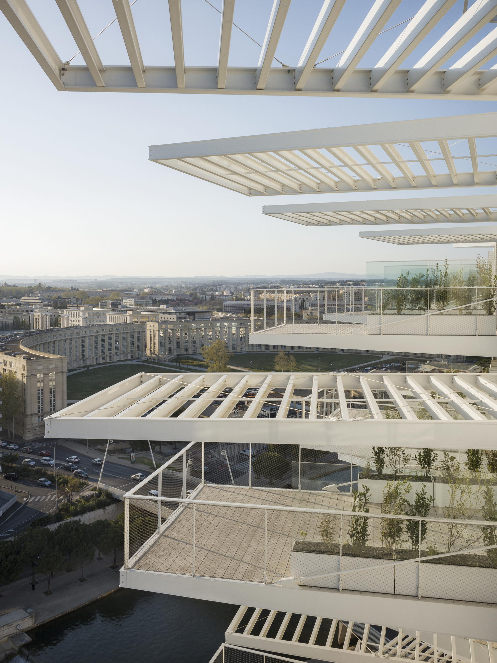
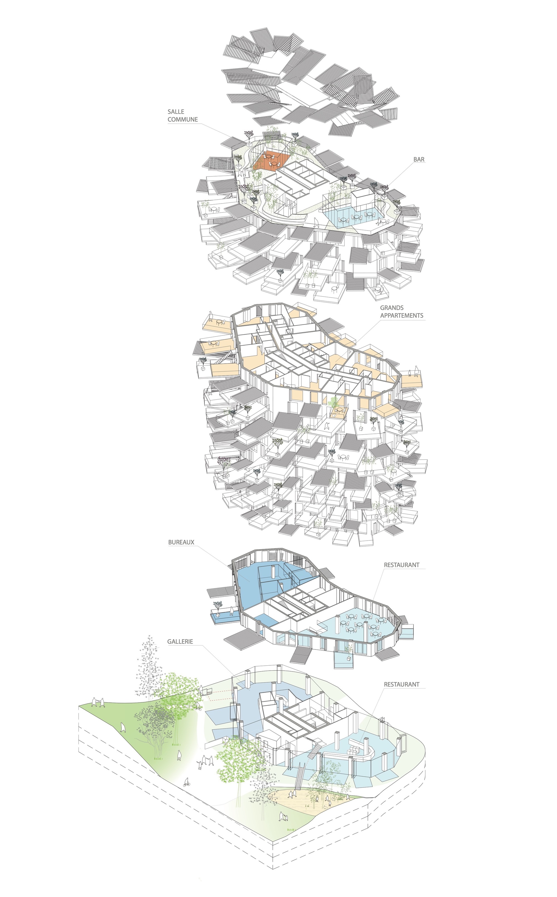
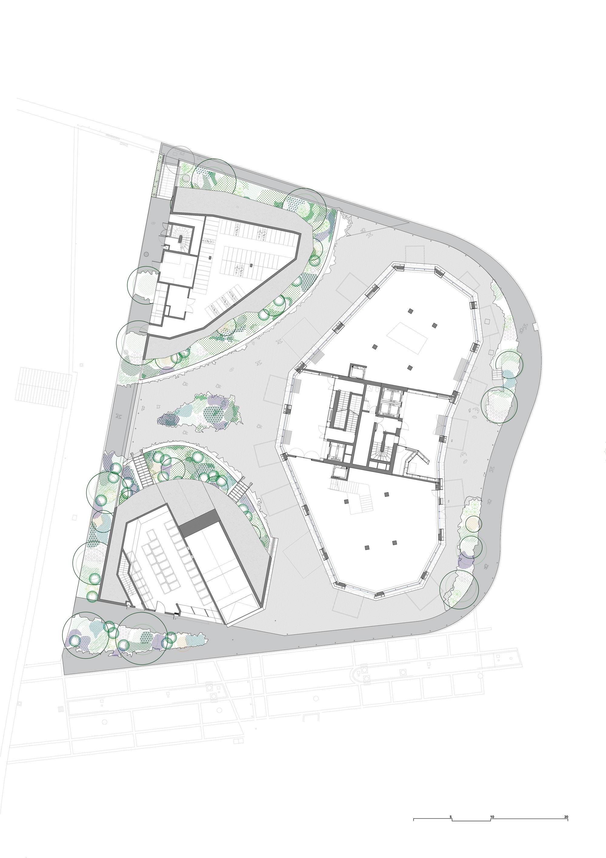
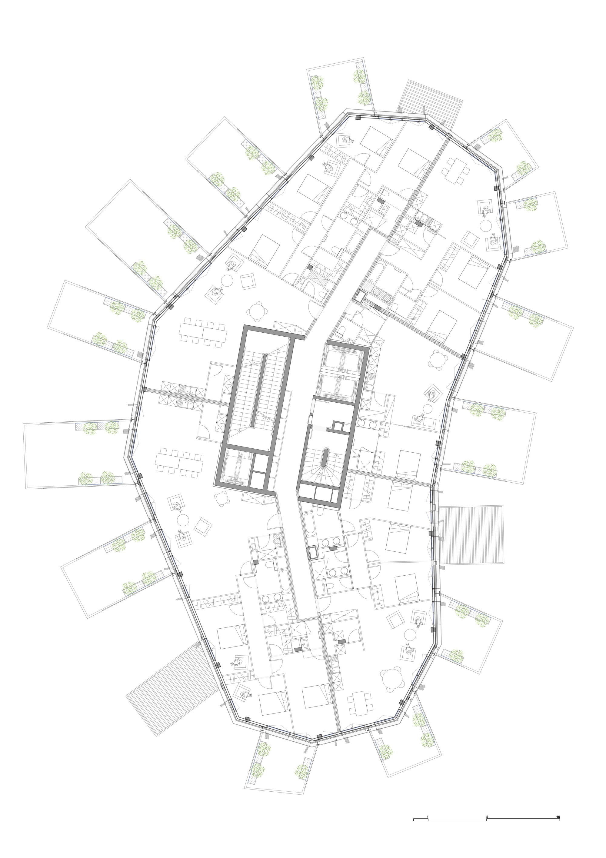
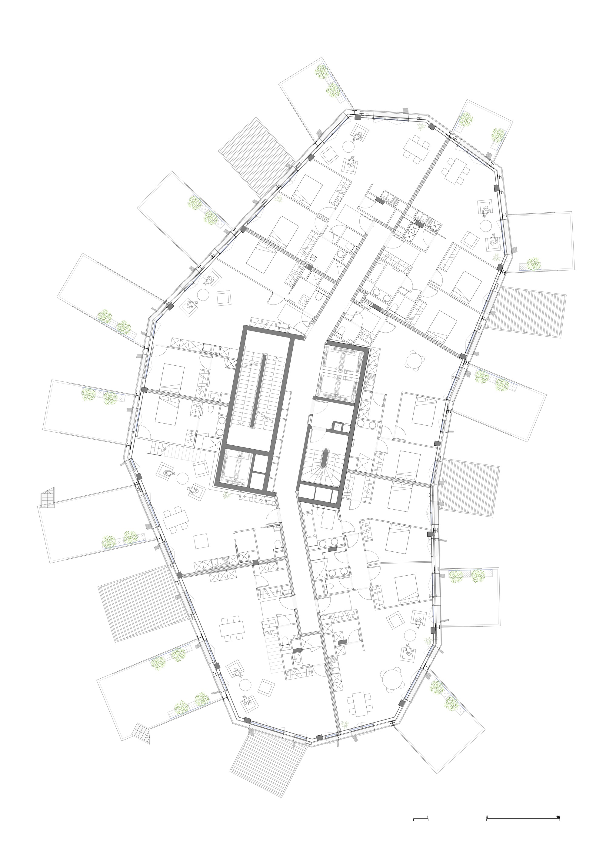
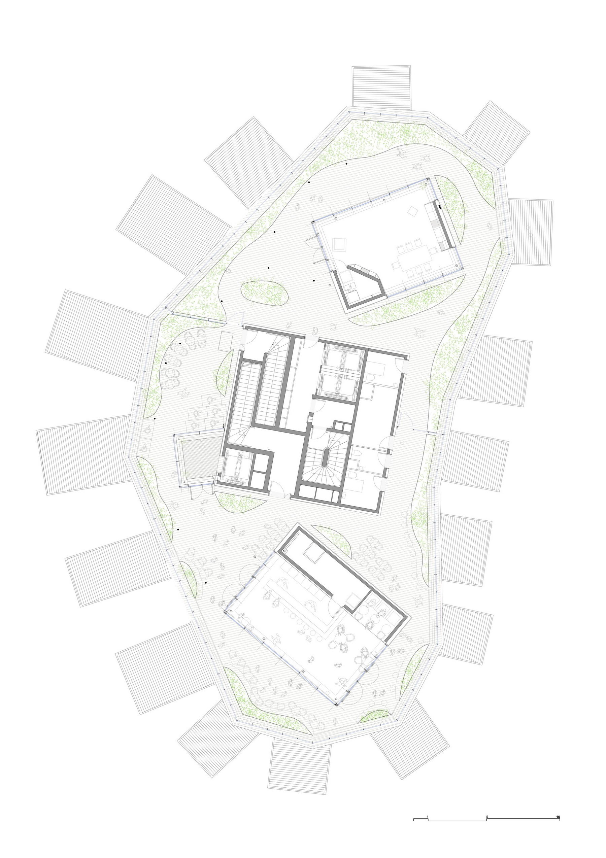
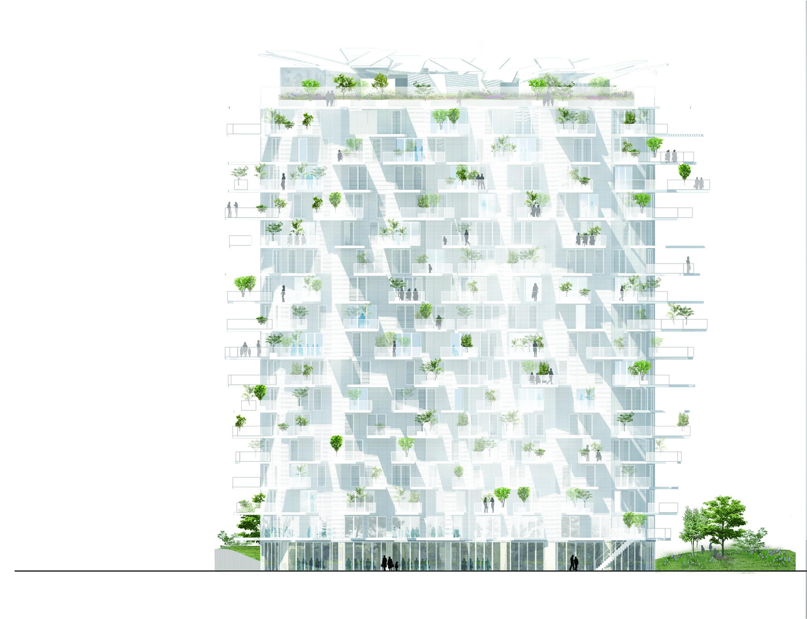
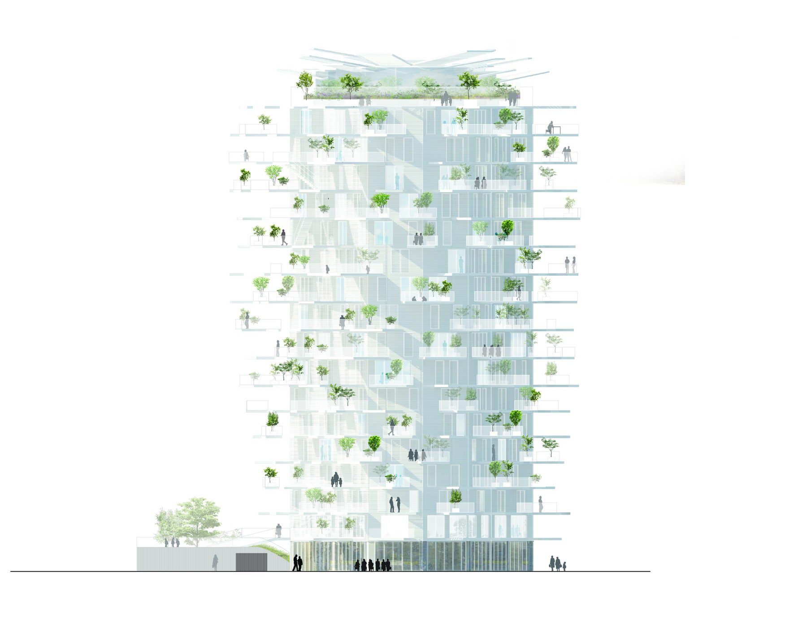
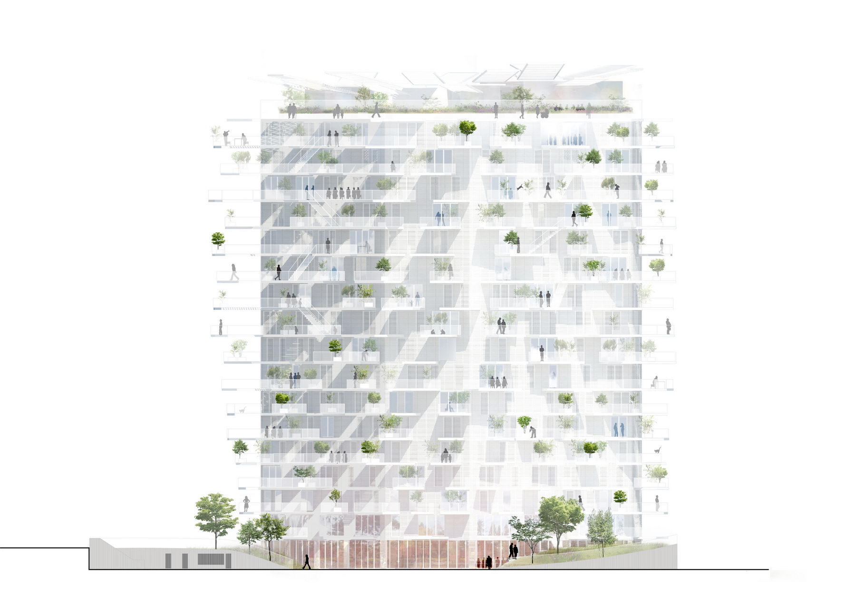
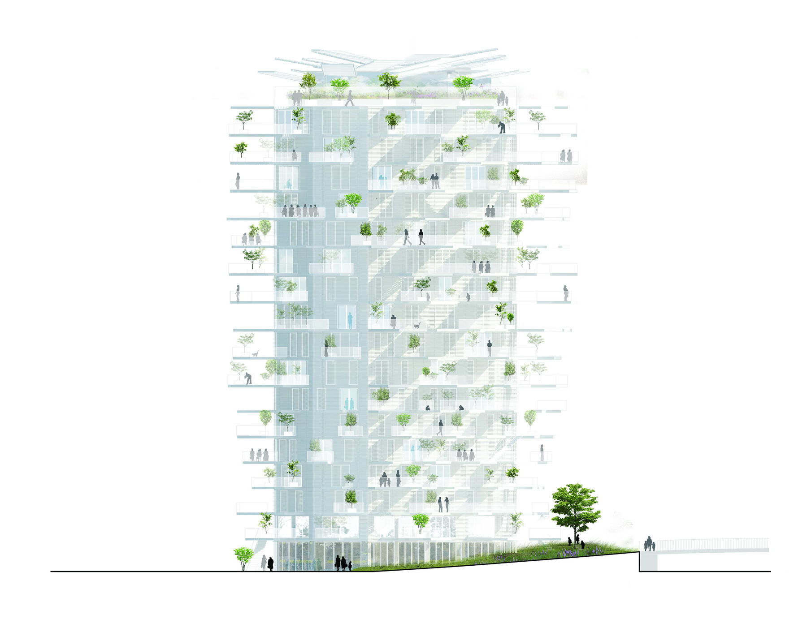
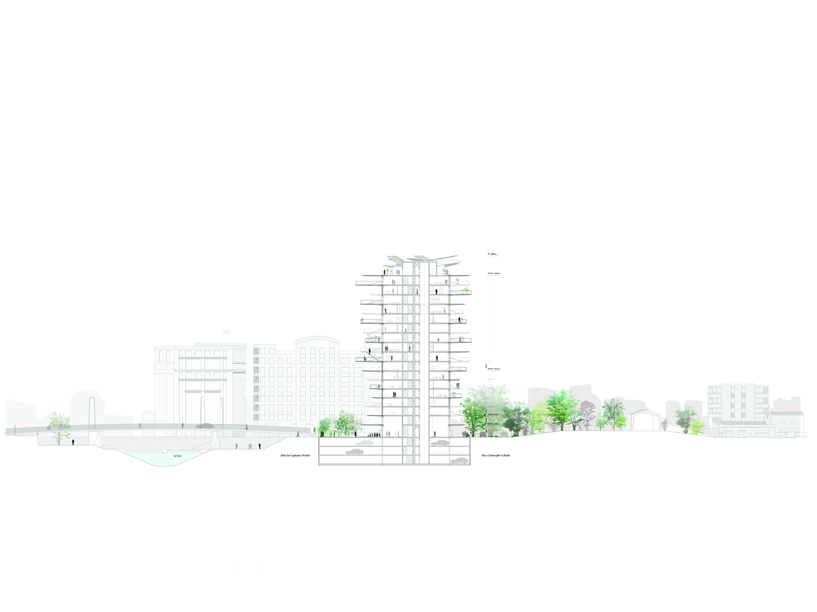
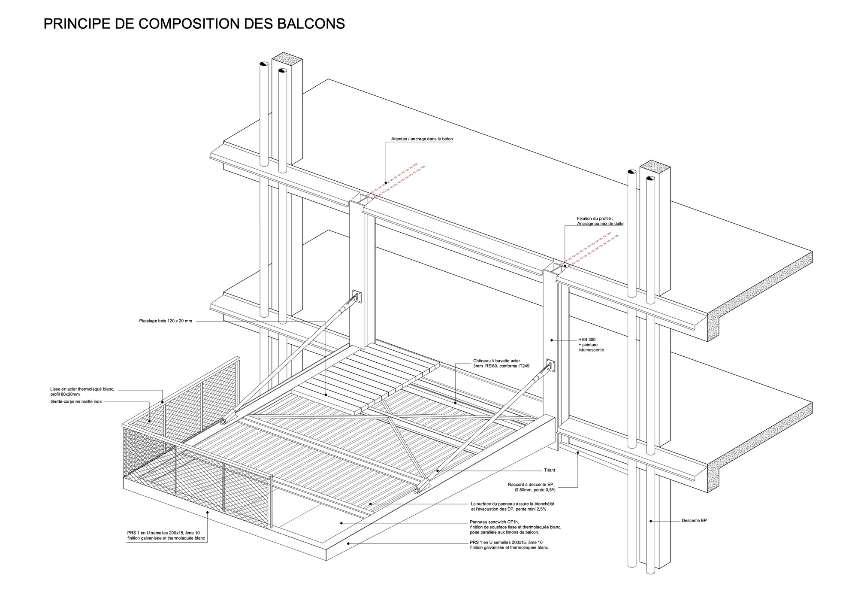
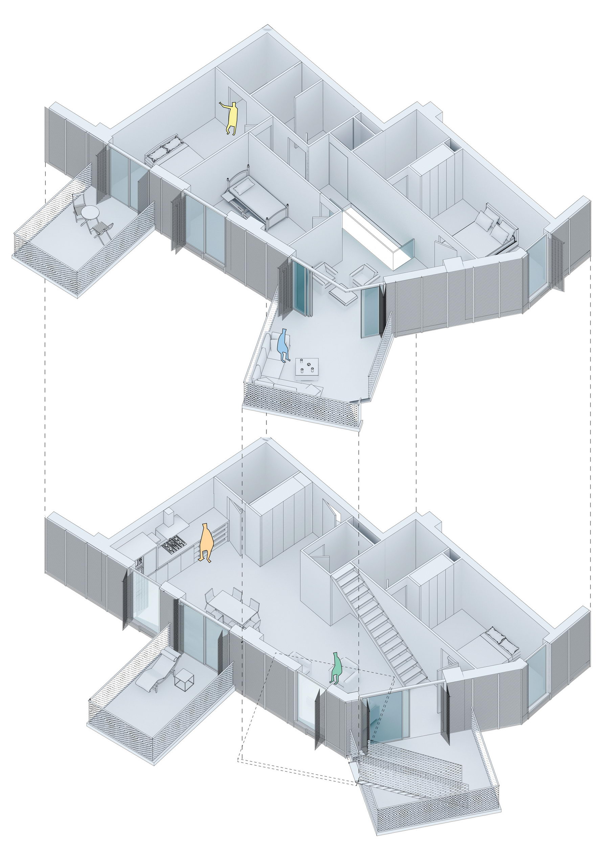
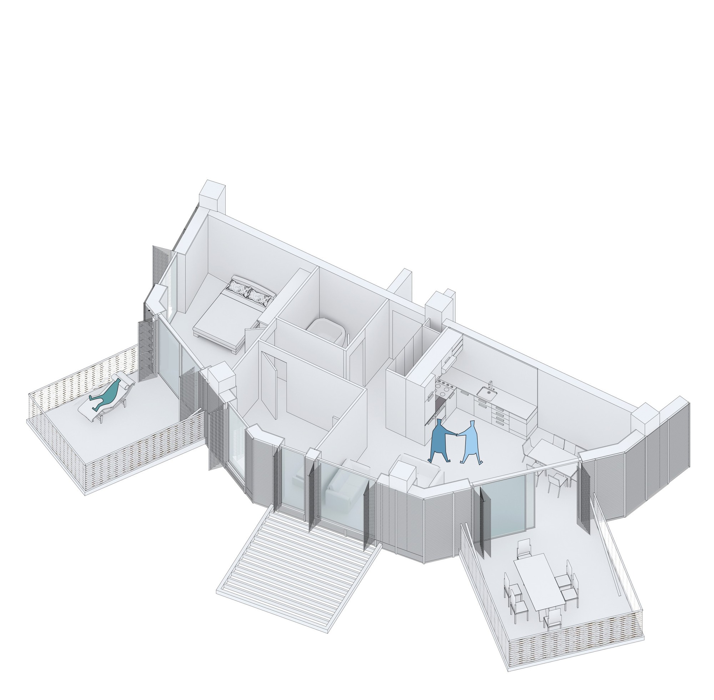



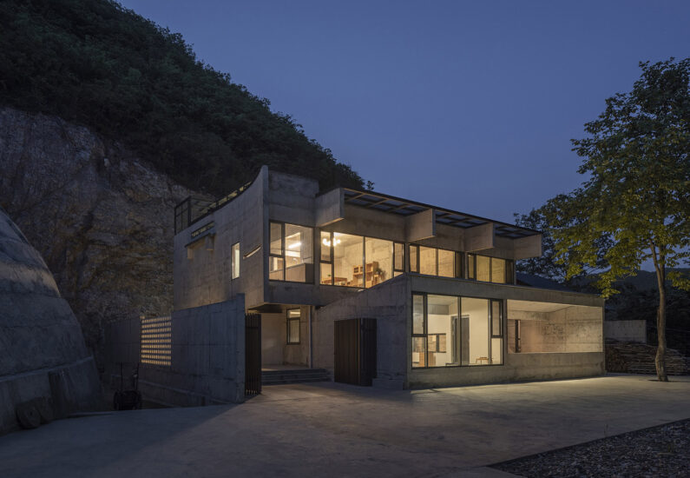
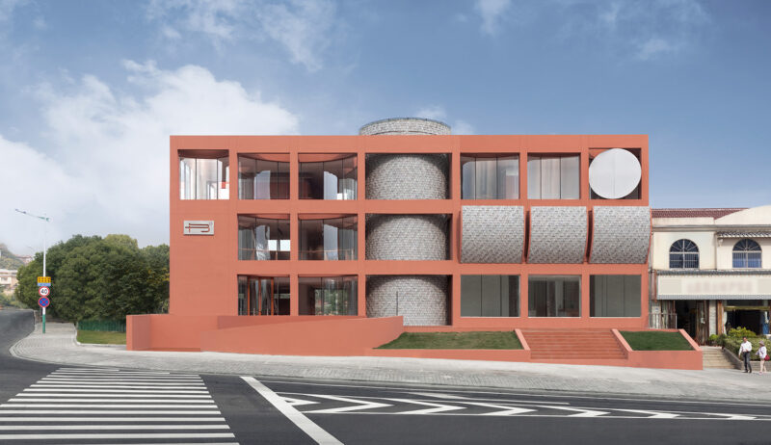
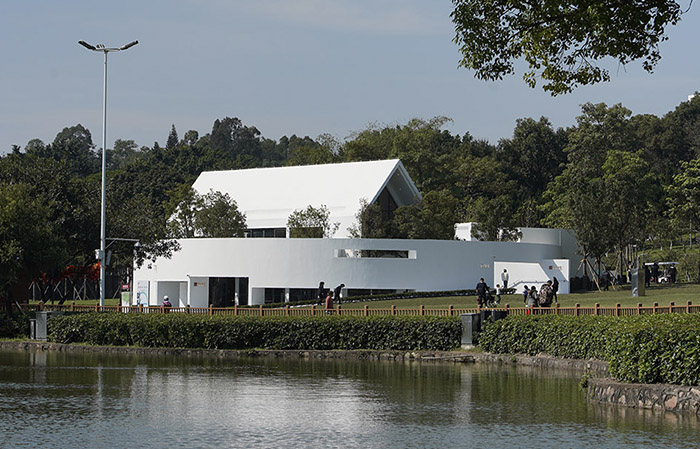
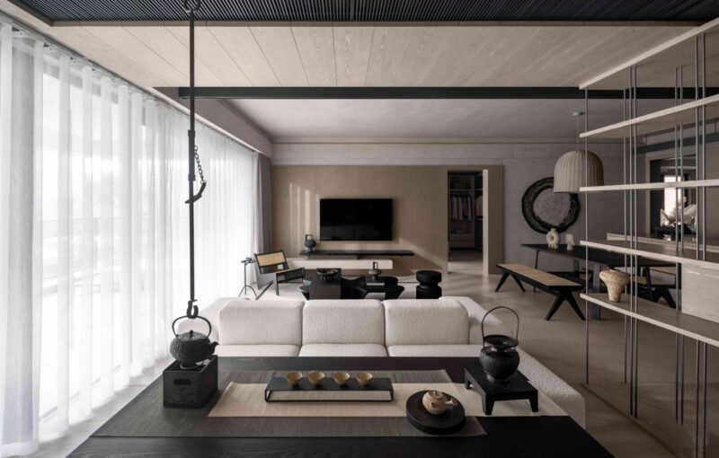


評論(1)
成龍的最愛