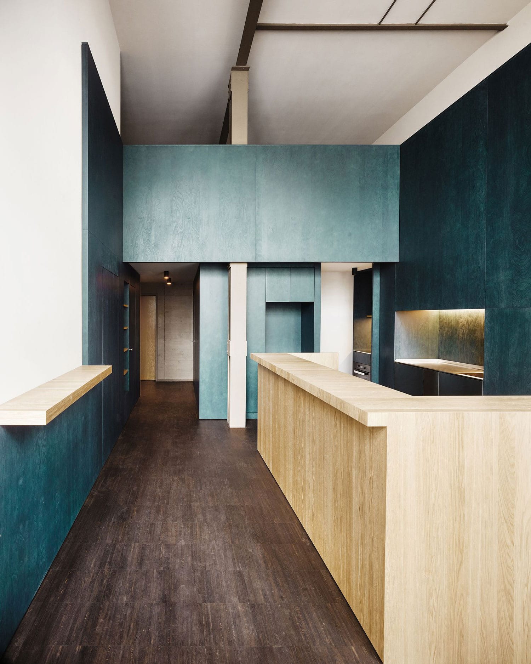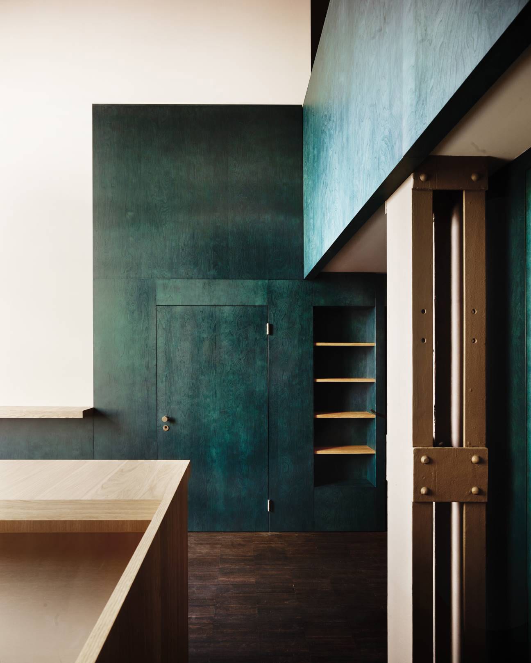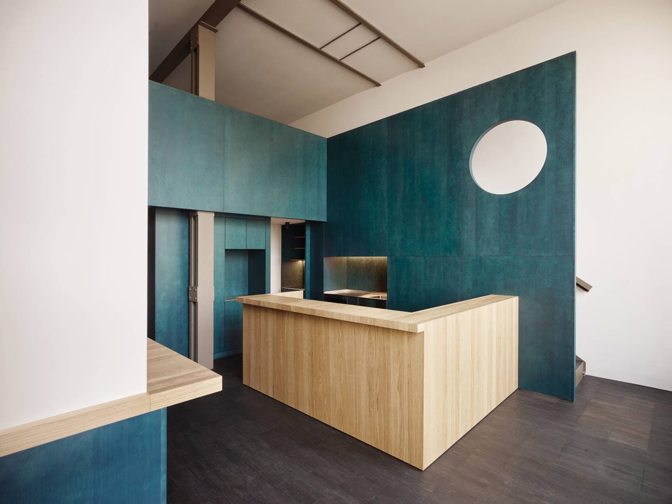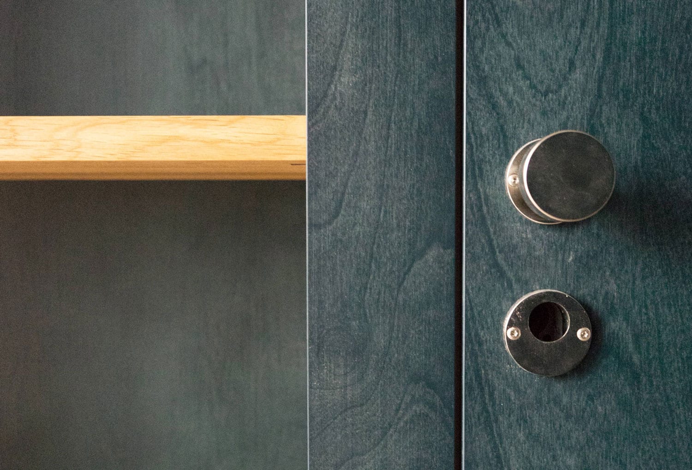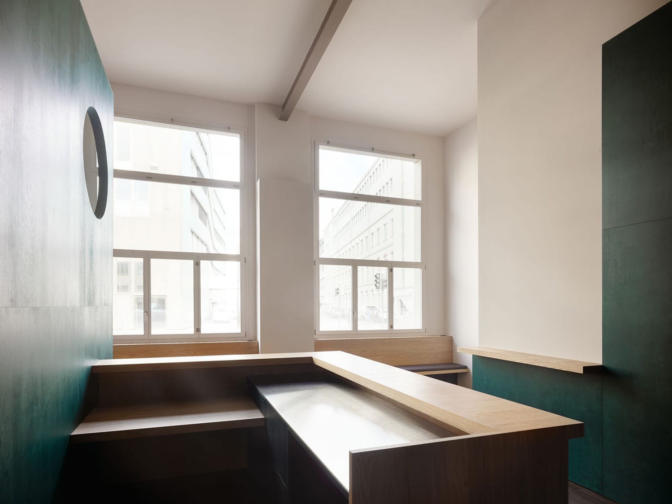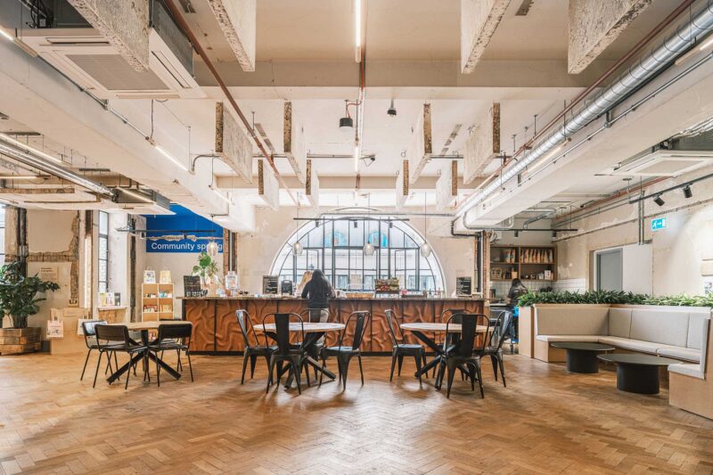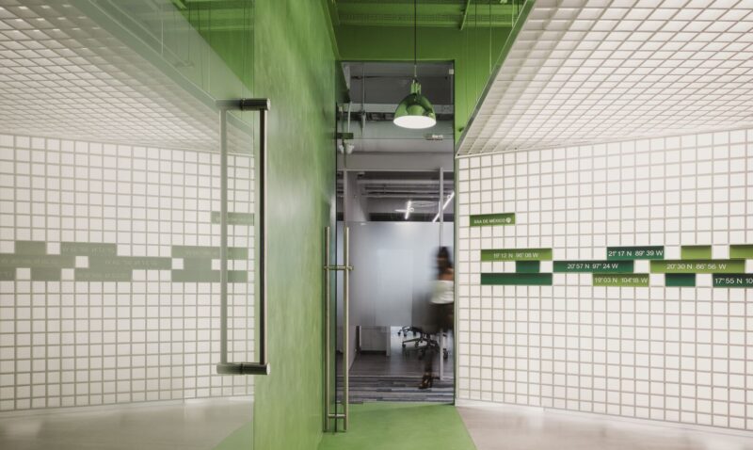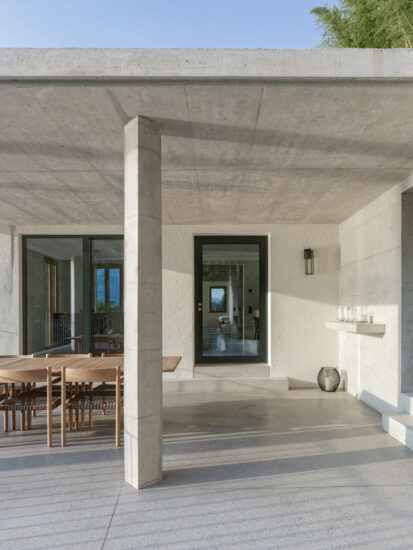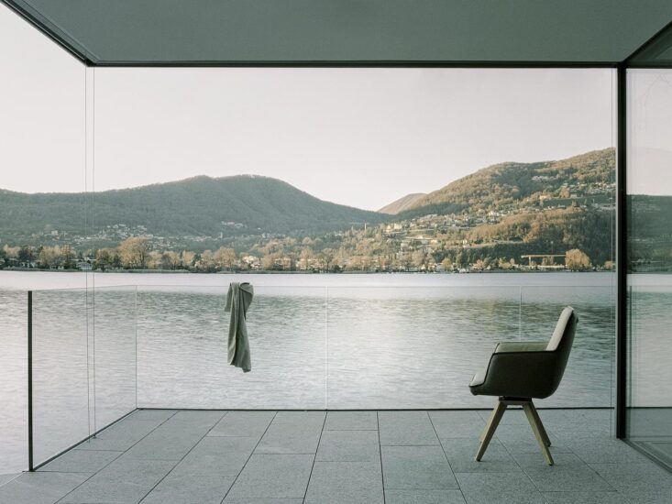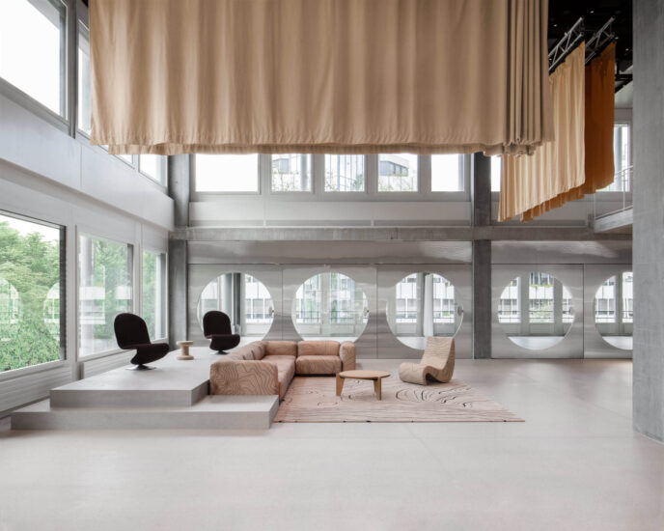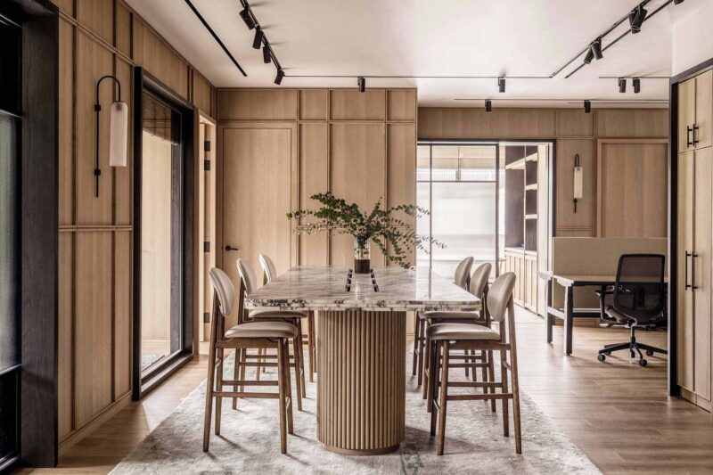這個位於瑞士巴登的聯合辦公空間和商業中心是以該裝飾藝術建築最初建造的年份命名的,以前是ABB的模型木工車間,有著來自世界各地的最好的木匠製作的毫米精度的木材模型。
The 1905 co-working space and business centre in Baden, Switzerland is named after the year that the Art Deco building was originally constructed. Formerly the ABB’s model carpentry shop, the best carpenters from around the world constructed timber models with millimetre accuracy within the walls of 1905.
當地建築師奧利弗·克裏斯滕(Oliver Christen)設計了這個多元化的聯合辦公空間,它擁有多個工作室,會議室和員工餐飲區。藍綠色的膠合板和橡木結構位於現有的內部空間中,區分了空間,形成了廚房和隔斷牆,隱藏了樓梯和夾層。穿過樓梯隔板的洞形成一個有趣的窗戶,讓光線可以通過。
Local architect Oliver Christen has created a diverse co-working space with multiple rooms for working, meeting, and a staffed catering area.A blue-green stained plywood and oak structure sits within the existing interior, distinguishes the space and forming a kitchen and partition walls concealing a staircase and a mezzanine level. A hole punched through the staircase partition forms a playful window and allows light to filter through.
Christen將建築個體元素的構造作為設計的核心,認為木結構具有與服裝相同的功能——既是裝置又是家具的功能元素。內置元素包括擱架,水槽,台麵和靠窗座位。調色板平衡了深色木地板、奶油色牆壁的深翡翠膠合板和自然溫暖的木材,通高的窗戶有助於保持事物的新鮮、明亮和精致。
Christen focused on the tectonics of the individual architectural elements as a central design aspect, considering the timber structure to have the same function as clothing – a functional element that is both installation and furniture. Built-in elements include shelving, sinks, countertops, and a window seat.The palette balances the dark timber floors and deep emerald plywood with cream walls and natural warm timber, with full height windows assisting in keeping things fresh, bright and sophisticated.
完整項目信息
項目名稱:Das Business Center 1905
項目位置:瑞士巴登
項目類型:辦公空間/聯合辦公
完成時間:2019
設計公司:Oliver Christen Architekten
項目團隊: Oliver Christen,Mat thias Fo rster
攝影:Valentin Jeck,Oliver Christen Architects


