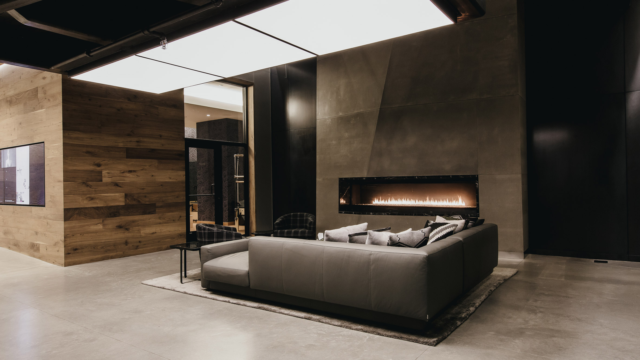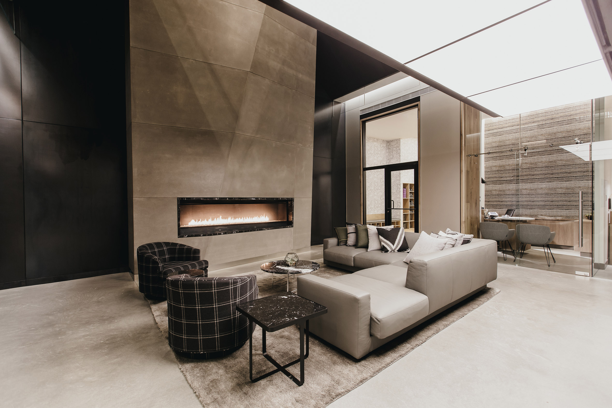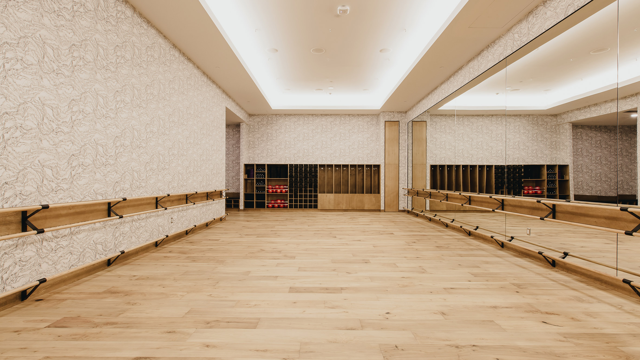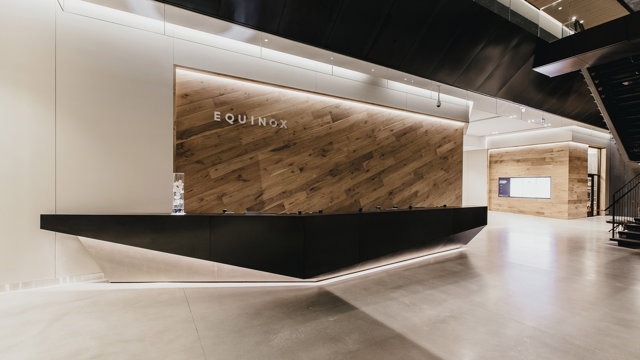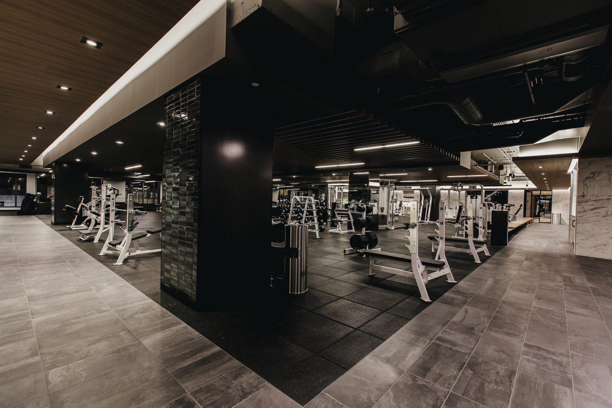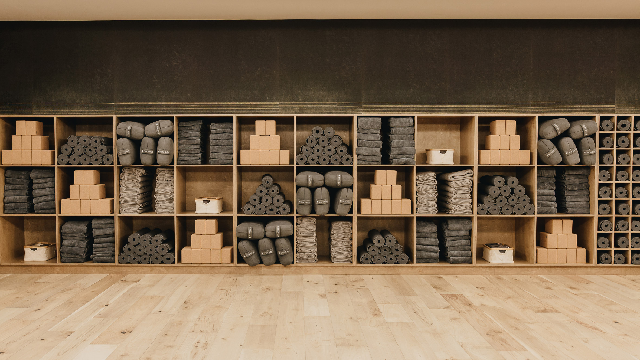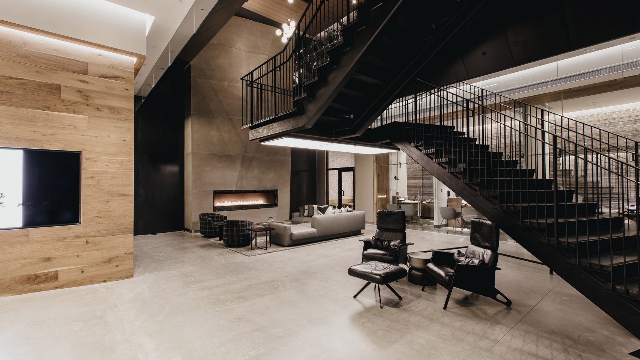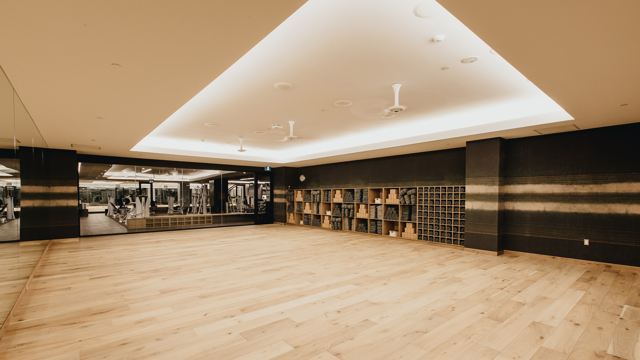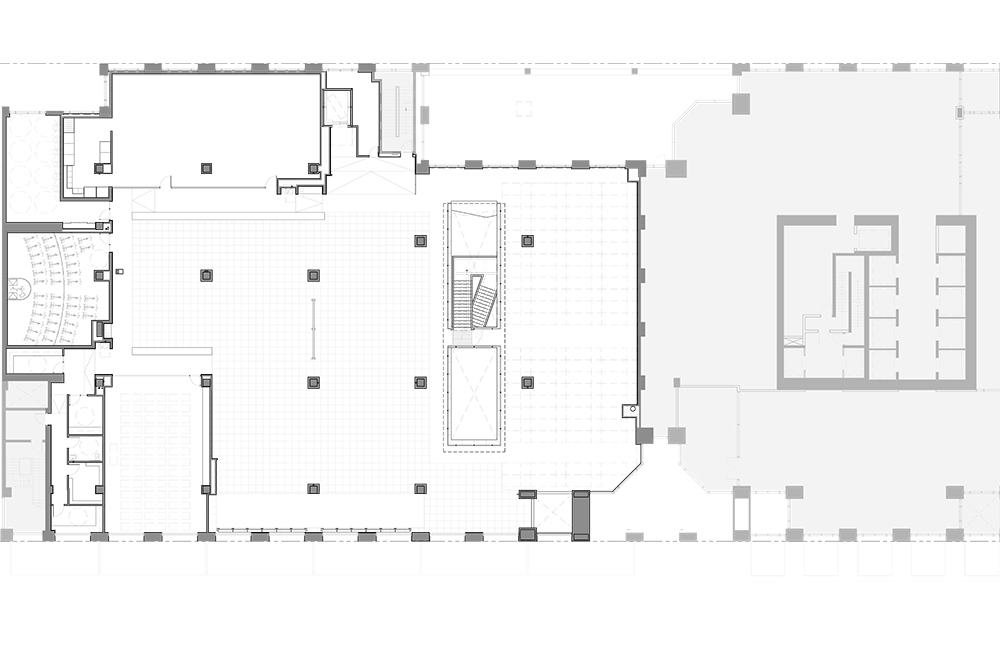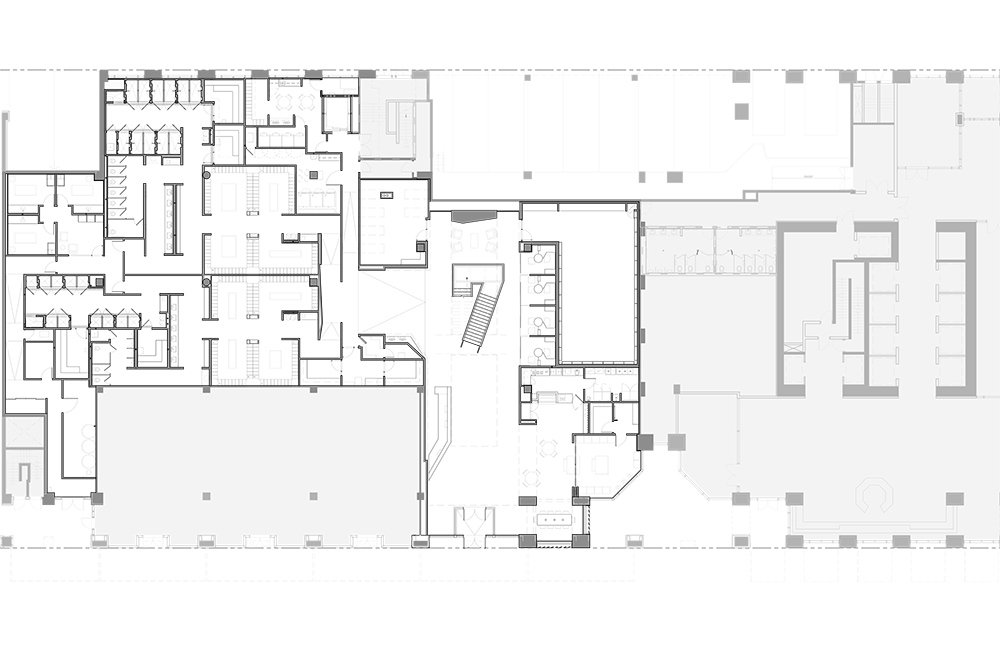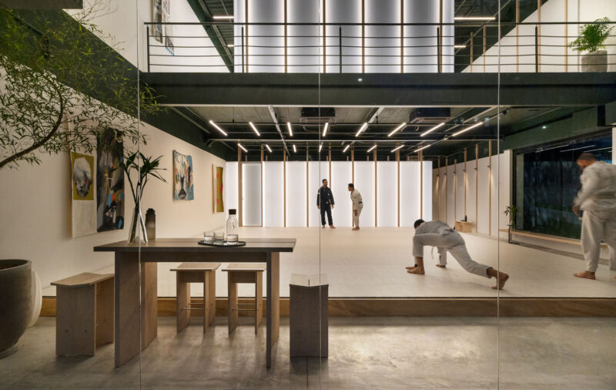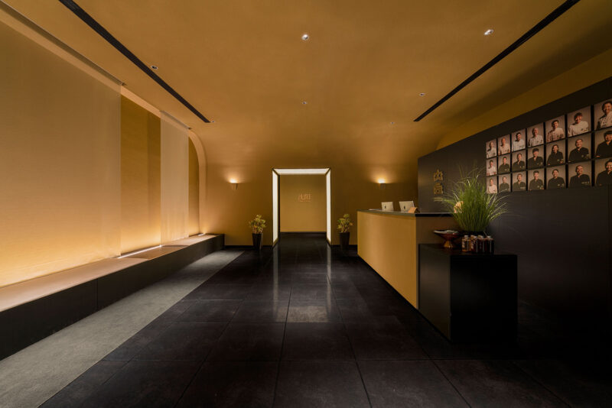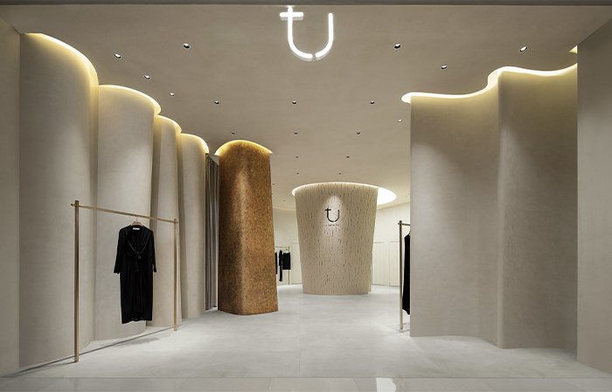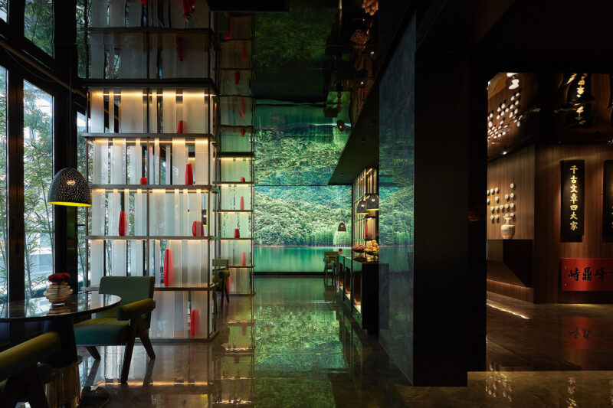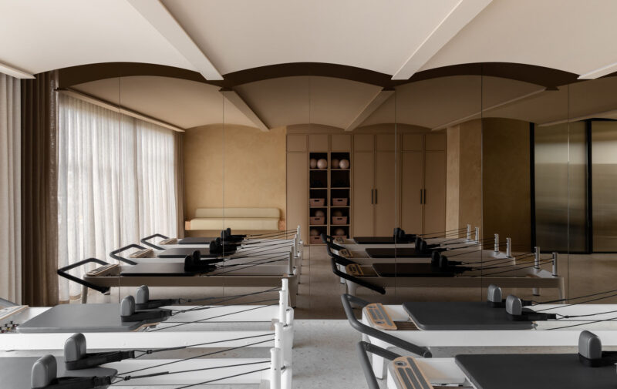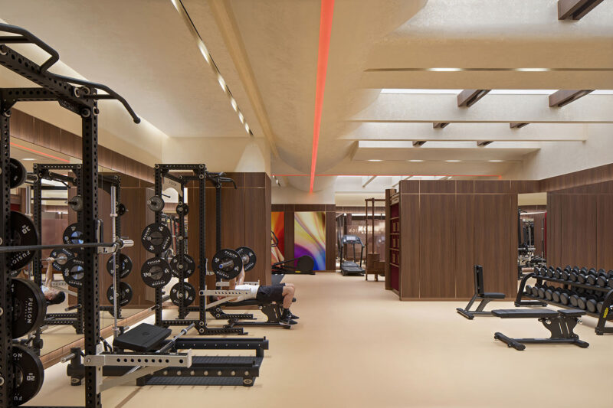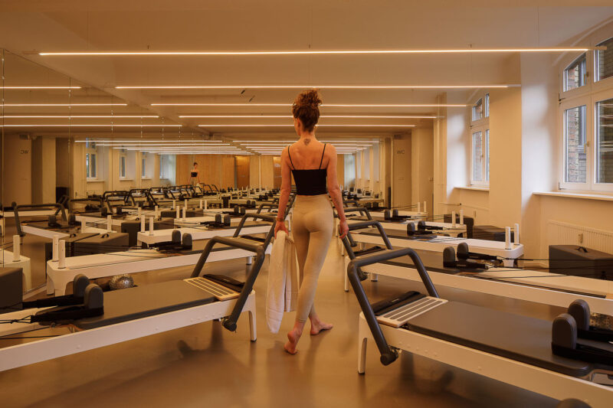這家由Montalba Architects設計的高端健身中心采用了白胡桃木、黑色鋼材和各種大理石,旨在喚起人們對“雕塑峽穀”的記憶。
Bleached walnut, blackened steel and various types of marble feature in this high-end fitness centre by Montalba Architects, which was designed to evoke a “sculpted canyon”.
設計團隊想在設計中融入城市的建築景觀以及周圍的自然環境。於是“雕塑峽穀”的概念出現了,並推動了這個兩層樓高、3萬平方英尺(2787平方米)俱樂部的設計方向。
The design team drew upon the city’s architectural landscape, as well as the surrounding natural environment.The notion of a “sculpted canyon” emerged and drove design decisions within the two-storey, 30,000-square-foot (2,787-square-metre) gym.
材料的調色板旨在體現“現代城市的完美融合,同時向太平洋西北地區的原始自然元素致敬”。黑色和白色大理石的對比暗示融入了不同的區域,反光金屬也是如此。
Hints of contrasting black and white marble are incorporated in various areas, as are reflective metallics.The material palette aims to embody “the perfect meld of modern urbanity of the city while saluting the pristine natural elements of the Pacific Northwest”.
健身俱樂部的店麵采用粉末塗層鋼製百葉窗,使自然光線能夠透入室內。客人們走進一個雙層通高的大廳,大廳的天花板是煙熏鏡,地麵是混凝土澆築的。這個高大的空間旨在吸引顧客,並在俱樂部的兩層之間建立一個強大的聯係。工作室在項目描述中說:“這個中心空間的宏偉與整個成為社交場所的私密小海灣形成鮮明對比。”
The exercise club’s storefront features powder-coated steel louvres that enable natural light to penetrate the interior.Guests step into a double-height lobby with a smoked-mirror ceiling and poured concrete floor. The lofty space is intended to draw patrons in and establish a strong connection between the club’s two levels.”The grandeur of this central space is sharply contrasted by small intimate coves throughout that become retreats for social interaction,” the studio said in a project description.
大堂設有溫馨的休息室,水平壁爐位於灰色的切麵牆內。牆麵覆蓋的是從西班牙引進的混凝土複合材料。一個突出的黑色鋼製樓梯將大堂連接到健身區所在的上層。 走廊的牆壁襯有意大利的瓷磚。
The lobby features an intimate lounge with a horizontal fireplace set within a grey, faceted wall. A concrete composite material brought in from Spain was used to cover the wall surface.A prominent, blackened-steel staircase connects the lobby to the upper level, where the workout areas are located. Corridor walls are lined with porcelain tiles from Italy.
“豐富,天然的石材和木材材料在整個過程中創造出微妙的紋理,回歸到概念性的峽穀,同時以編程方式定義空間並引導顧客進入主要人行道。”該工作室說。
“Rich, natural materials of stone and wood create subtle texture throughout, returning to the conceptual canyon while working to programmatically define spaces and guide patrons to main walkways,” the studio said.
該俱樂部包含6個普拉提,芭蕾,瑜伽和其他課程的教室。 Cove照明發出柔和的光線,而圖案壁紙則增添了活力和運動感。
The club contains a half-dozen studios for pilates, barre, yoga and other classes. Cove lighting emits soft light, while patterned wallpaper adds a sense of energy and movement.
教室的地板上覆蓋著胡桃木或瓷磚,而在有氧運動和力量鍛煉區域使用了橡膠。更衣室位於一樓,擁有中性色調和大理石裝飾。
Studio floors are covered with either walnut or porcelain tiles, while rubber was used in the cardio and strength-building areas.Locker rooms, located on the first floor, feature a neutral colour palette and marble accents.
完整項目信息
項目名稱:Vancouver’s Equinox gym
項目地點:加拿大溫哥華
項目類型:商業空間/健身俱樂部
項目麵積:2787.0912平方米
完成時間:2016
設計公司:Montalba Architects
燈光設計:One Lux Studio
攝影:Luis Alberto Valdizon


