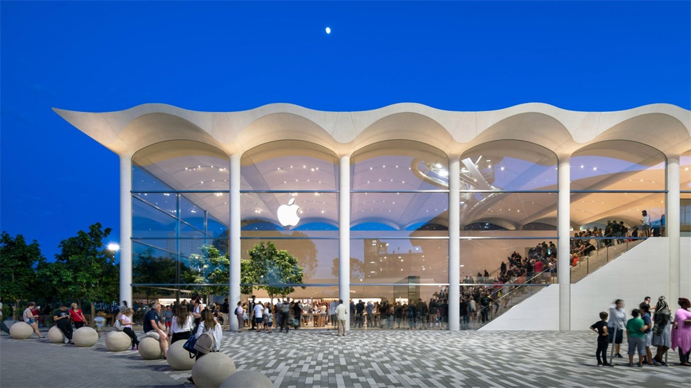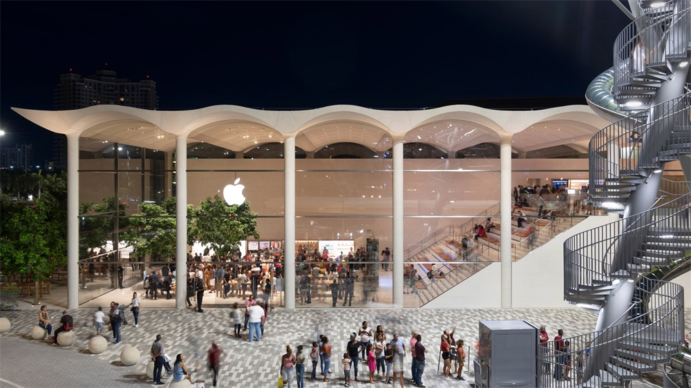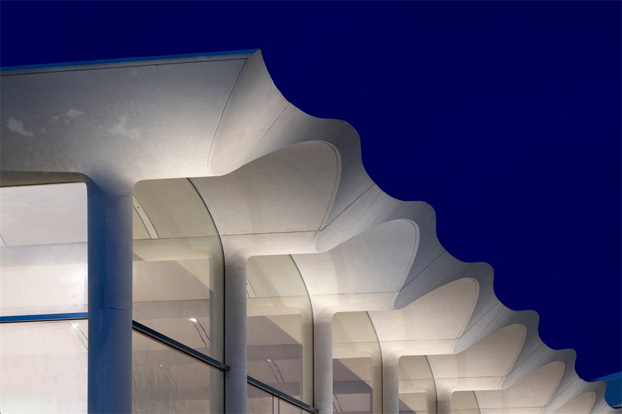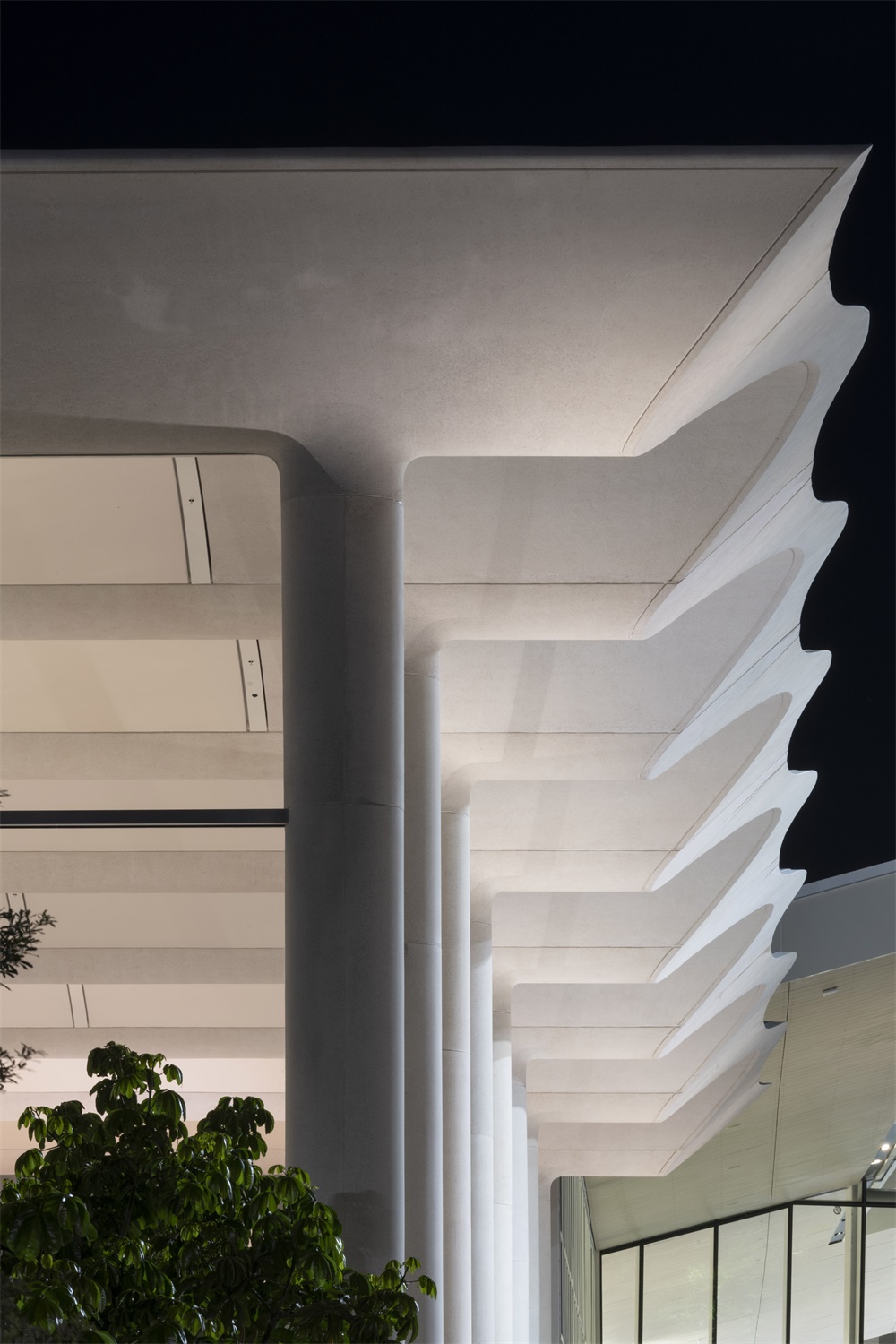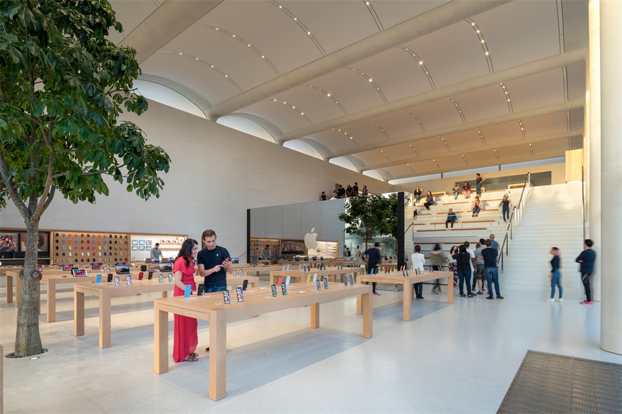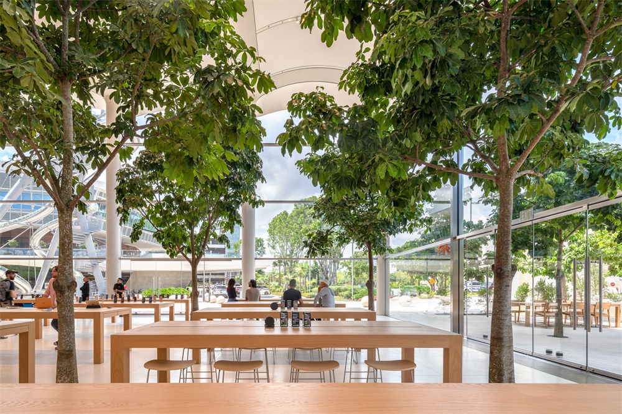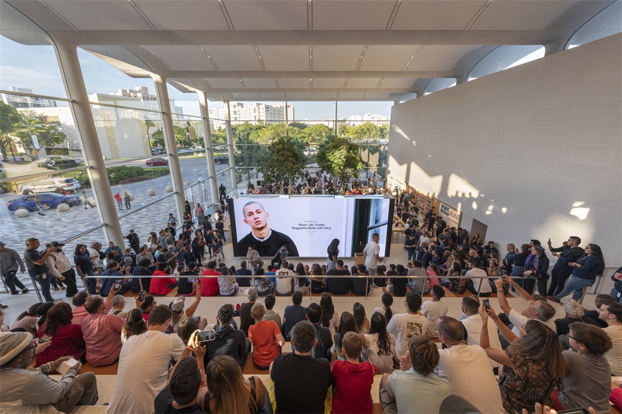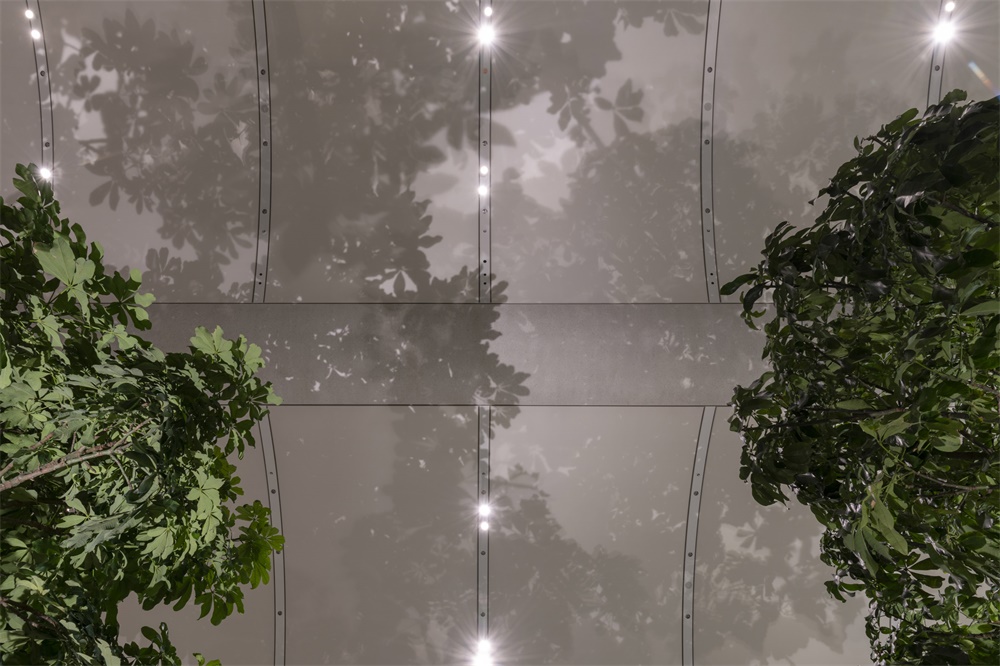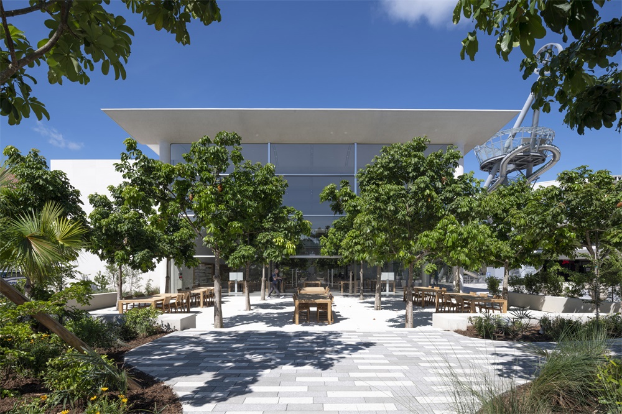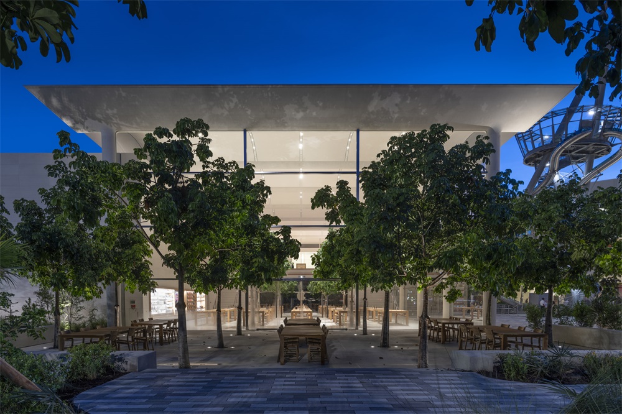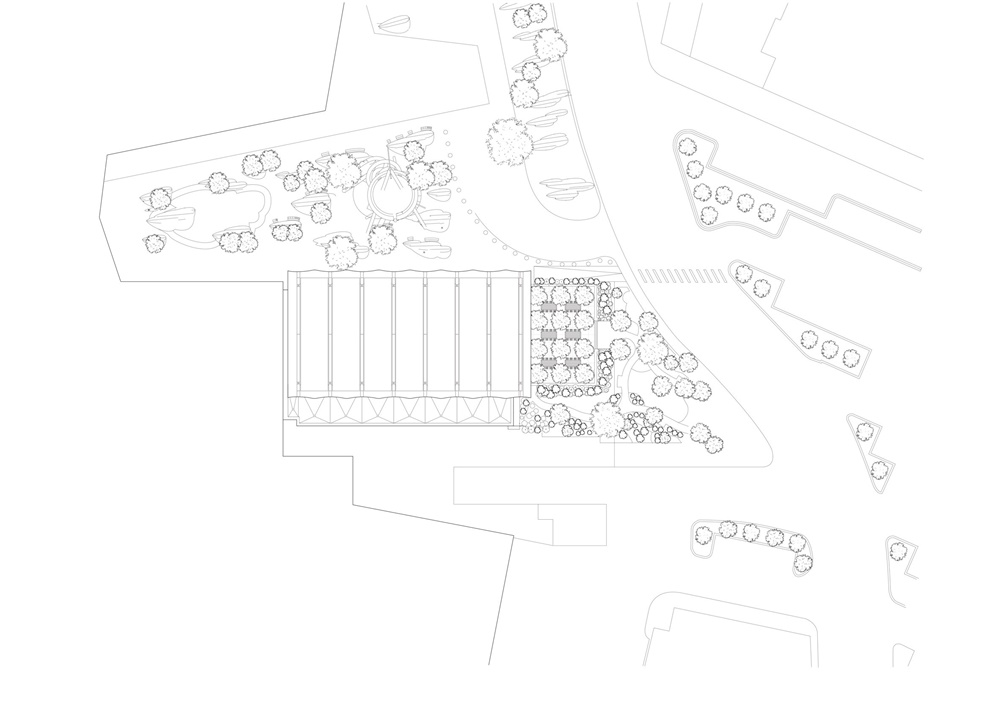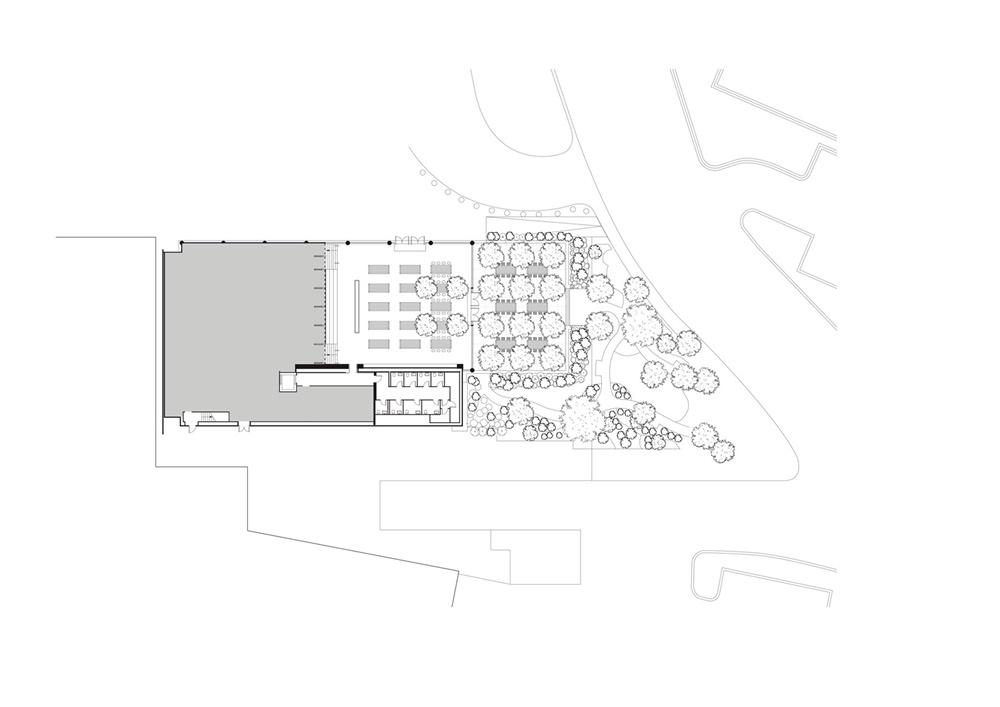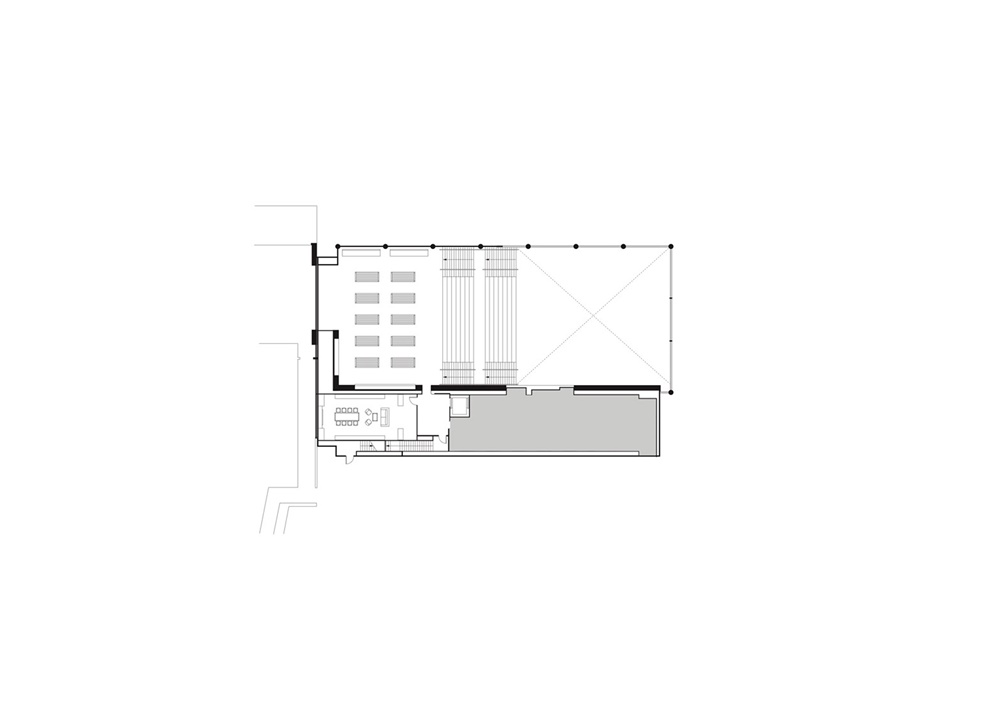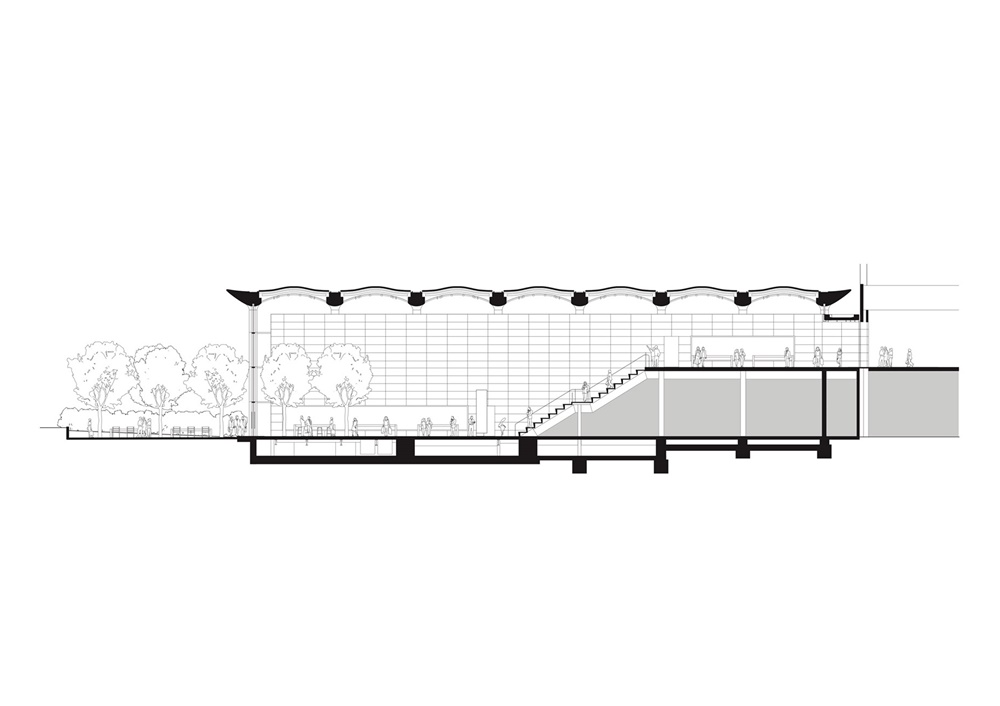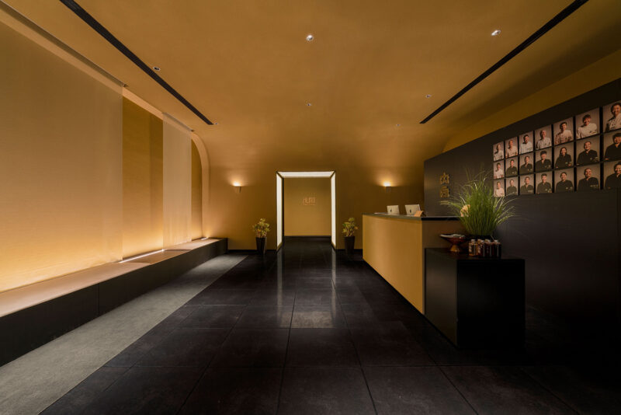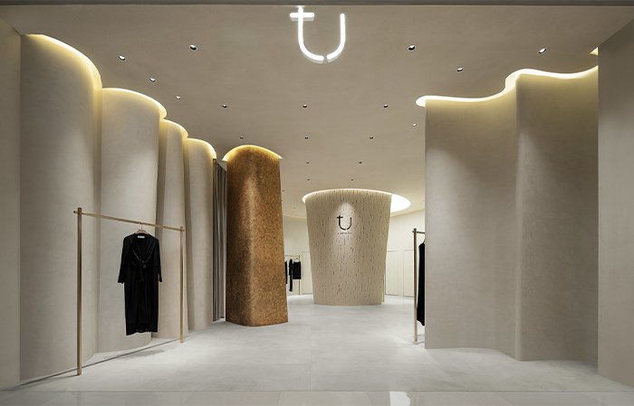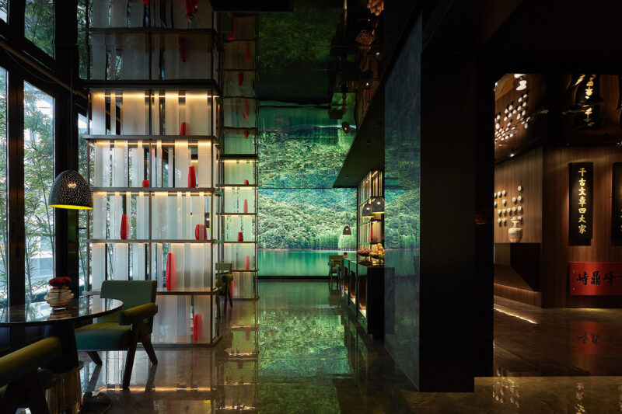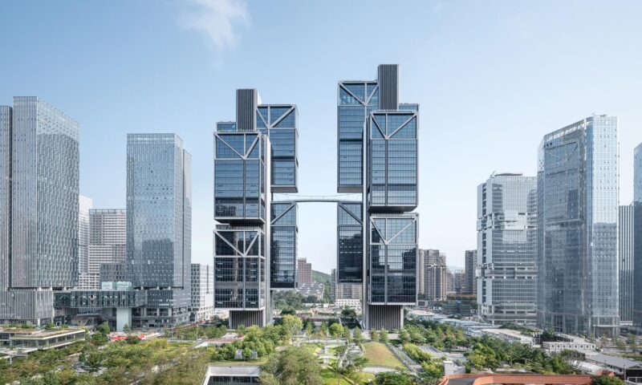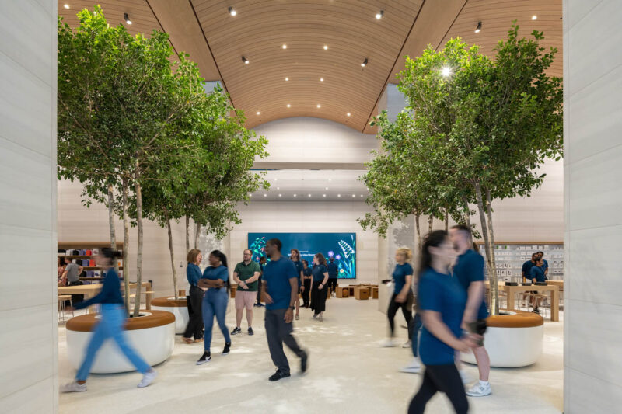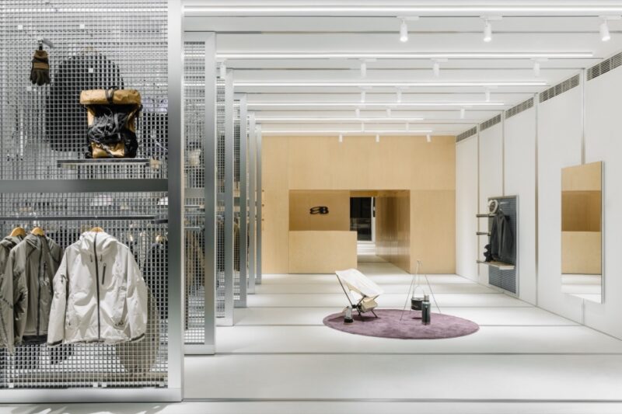Foster + Partners最近在邁阿密完成了其最新的蘋果專賣店,屋頂采用了波浪形的白色混凝土,借鑒了城市的裝飾藝術建築。Apple Aventura是一個四四方方的兩層建築,內部有玻璃牆和樹木,遵循了Foster + Partners為蘋果設計的眾多商店的美學。
Foster + Partners has completed its latest Apple Store in Miami with an undulating white concrete roof that draws on the city’s art deco buildings.It comprises a boxy, two-storey building with glass walls and trees inside, following the aesthetic of the numerous stores that Foster + Partners has created for Apple.
在這個項目上,他們與蘋果前首席設計官Jonathan Ive密切合作。艾夫於今年早些時候離開了蘋果。艾夫說:“對我來說,這家店很‘邁阿密’——有特別的樹、燈光和新屋頂。它也是蘋果的精髓,將戶外生活方式與我們工作方式固有的自由和創造力結合在一起。”
The British architecture firm worked closely with former Apple chief design officer Jonathan Ive, who left the company earlier this year, on the project.”This store is very ‘Miami’ to me – its special trees, the light and the new roof,” said Ive.”It is also quintessentially Apple, marrying the outdoor lifestyle with a sense of freedom and creativity that is intrinsic to the way we work,” he continued.
與此同時,建築頂部的波浪形屋頂借鑒了20世紀30年代邁阿密南海灘的現代主義建築風格,以白色混凝土、彎曲的牆壁和幾何細節為特色。Foster + Partners工作室負責人Stefan Behling說:“Apple Aventura購物中心的語言和材質都受到了邁阿密白人裝飾藝術傳統和氣候的啟發,使其成為當地和文化的一種表達。”
The wavy roof topping the building, meanwhile, takes cues from the 1930s modernist buildings of Miami’s South Beach, which feature white concrete, curved walls and geometric details.”The language and materiality at Apple Aventura Mall are inspired by Miami’s white Art Deco traditions and climate, making it an expression of its place and culture,” said Stefan Behling, Foster + Partners’ head of studio.
屋頂由7個預製的20英尺寬(6米寬)的白色混凝土拱門組成。筒形拱頂由薄鋼柱支撐,也是白色的,包裹在混凝土外殼中。
The roof is made from seven, precast 20-foot-wide (six-metre-wide) concrete arches coloured white. The barrel-vaulted ceiling is supported by thin steel columns, also coloured white and clad in a concrete casing.
Apple Aventura是第一家用白色預製混凝土建造的蘋果專賣店。該材料是蘋果公司庫比蒂諾總部應用程序的延續,由Foster + Partners於2017年4月完成。
Apple Aventura is the first Apple Store to be built of white precast concrete. The material is a continuation of its application at Apple’s headquarters in Cupertino, which was completed by Foster + Partners in April 2017.
Apple Aventura內部的混凝土構件由80英尺(24.3米)的梁組成,梁之間的柱子間距為60英尺(18.2米)。然後,白色織物覆蓋天花板,以達到音響效果。
The concrete component inside Apple Aventura comprises beams measuring 80 feet (24.3 metres) that span between pillars spaced 60 feet (18.2 metres) apart. White fabric then covers the ceiling for acoustics.
在商店的中央是內置的體育場風格的座位,麵向一個顯示視覺效果的“論壇屏幕”。台階分為兩層,設有真皮座椅和充電站。除了Apple talk和Apple Music活動之外,它還可用作舉辦Apple Genius約會的場所。
At the middle of the store is built-in stadium-style seats facing a “Forum screen” that displays visuals.The steps scale two levels and feature leather seating and charging stations. They are also designed to serve as a place for hosting Apple Genius appointments, in addition to Apple talks and Apple Music events.
在台階的頂部是一個商店區域,通過位於較高樓層的入口進入。在“體育場”的底部是一個充滿陽光的空間,木桌展示著蘋果產品,旁邊是室內種植的樹木。
At the top of the steps is a store area accessed by an entrance that is located on a higher level. At the bottom of the stadium is a light-filled space where wooden tables display Apple products alongside indoor planted trees.
建築的核心是購物中心的入口和廣場,這裏有樹木、低矮的植物和柚木戶外家具。
Anchoring the building is the mall’s entrance and plaza, complete with trees, low plantings and teak outdoor furniture.
這個庭院被設計為“對邁阿密戶外生活方式的回應”,也是“戶外天才樹叢”。附近的花園設有金屬滑梯,名為Aventura Slide Tower,由德國藝術家CarstenHöller設計。
This courtyard is designed as a “response to Miami’s outdoor lifestyle” and also serves as “an outdoor Genius Grove”. Nearby is a garden featuring metallic slide called Aventura Slide Tower by German artist Carsten Höller.
∇ 一層平麵
∇ 二層平麵
主要項目信息
項目名稱:Miami’s New Apple Store
項目地點:美國邁阿密
項目類型:商業空間/手機體驗店
完成時間:2019
設計公司:Foster + Partners
攝影版權:Foster + Partners


