LOFT中國感謝來自 楊鈞設計事務所 的住宅項目案例分享:
這是一套位於中國美院對麵的頂層大宅,在房子裏可以俯瞰整個美院全景。因此也產生了房子與藝術的對話。
This is a big over storey mansion on the opposite site of China Academy of Art. You could have a bird’s eye view of the whole academy. Therefore there is the communication between architecture and art.
在入門處設計師打破了傳統的換衣區,一根皮質的衣杆,一把皮質的坐凳,對麵就是鞋櫃,處理手法幹淨利落,打破常規,簡約中彰顯品質,玄關和過道背景也是處理獨特,設計師從折紙中提取靈感,讓裝置藝術取代背景牆,用鐵板做折麵,讓光從不同角度透射出來,無論在哪個角度看就像是在欣賞一幅藝術作品。
An unorthodox design at the entrance can be seen as a breakthrough of traditional changing area. A Leather clothes pole, a leather stool, a set of shoe cabinet right in front, all design techniques are nice and neat, unconventional, simple and yet of high quality. The design of hallway and aisle background is also unique. Inspired by paper folding, background wall is replaced by an iron installation art . Through the surface of folding iron plate ,allowing the light to be transmitted from different angles. It is therefore like a piece of art that can be admired from every aspect.
客廳的頂麵大膽采用了深灰的塗料,與地麵呼應,設計重心就是為了突出整麵的書架和壁爐,在這個空間,你可以隨手挑一本書籍,配一壺暖茶,或取一堆柴火,圍爐而坐,在整個高級灰的空間裏享受那份安寧。水磨石,銅製踢腳,裸露的混泥土,這些常見樸實的材質通過設計處理,與抽象筆墨的作品結合,使空間現代時尚又不失東方,這也是設計師在整個作品中所貫穿表達的。在光的運用上,設計中埋下一個伏筆,當傍晚太陽西下時,陽光通過設計的一麵格柵灑進時,客廳會出現斑斕的光斑,地毯上,茶幾或沙發上,會出現不同的折射,給人一種驚喜和愉悅,設計之外也許就是這個意思。
Dark grey paint was boldly used on the living room ceiling as to match the floor. This design focuses to accentuate the whole book shelves and fire place. And there you could pick any book, with a teapot of warm tea or a pile of fire wood, sitting next to the fire place and enjoying the peace in the room. Waterstones, copper made skirting, exposed concrete, all these earthy elements are orchestrated to unite obscure ink work, in order to express the idea of modern art and Oriental charm. And this has always been a consistent way of the designer to interpret his work. In the use of light, a hidden element needs to be revealed when the sun sets. The sunray gets through the rack radiated from within and projects gorgeously kaleidoscope-like lights on the mat, tea table and sofa in the living room. The light is reflected with different angles, giving you surprise and happiness, which is predicted from the design but also beyond.
敞開式的廚房設計,把餐廳和廚房融為一體,也是為了能有更好的互動空間,黑白灰的配色 ,幹練整潔,餐廳和休閑區用酒精壁爐做隔斷,背景做投影,設計師認為優雅的就餐環境就應該需要這些,皮質編織的餐墊搭配玻璃桌麵,也是一種傳統與現代的碰撞,不露痕跡的表達了設計的內心。
The open kitchen design combines dining room and kitchen to make them better interacted. The color scheme of black, white and grey is simple and clean. Dining room and function room are separated by alcohol fireplace. Background was composed by projection, which meets the concept of the designer that dining place is supposed to be elegant like this. Leather weaved table mat on the glass table can be seen as a harmonious combination between modern and traditional art, inexplicitly expressing the spirit of the design.
休閑區整體設計隨意不做作,水磨石的地台配上真皮坐墊和毛墊,設計感超強的落地燈,極簡的裝飾牆櫃,牆麵則選擇了一幅藝術家的抽象作品,讓這個灰度空間裏不再顯得沉悶,整個以軟裝為主的空間,就是想給人帶來自由,放鬆,愜意。在這裏可以發呆,或看一場電影,當朋友聚會時,可以切換成紅酒吧模式,微醺,暢談理想等。
The design of function area is casual and unpretentious. There are water stone platform with real leather and wool mat, stylish floor light, simple decorating wall cabinet and a hanging of abstract painting on the wall, which makes the grey room vivid. Soft decoration is the main theme as to express the concept of freedom, relaxation and satisfaction. You can day dream, watch a movie or even switch it to a wine bar environment, so you could have some social drinking and talk dreams freely with your friends.
休閑區的對麵一側利用空間高度設計了一個隔層,樓上做為兒子房,而樓下空間設計更多的體現對建築的理解,從而產生內建築,作為一個模糊空間,此刻設計師更像是一位建築師,盡量把空間概念化,斜麵樓梯的設計像是一個雕塑,沒有過多的去裝飾,樓梯口通過一把紅色陀螺椅盤活了整個空間,更多是想把這些空間留給主人,可以是藝術品展示區,也可以是健身空間,在一個家裏麵如果有空間可以這樣浪費,足以體現主人的包容和對藝術的追求。
The opposite side of the function area uses a spatial height to design a compartment, upstairs as a child room, and the downstairs space design focuses more on the understanding of the building, resulting in interior construction, as an undefined space. Meanwhile the designer is more like an architect, trying his best to conceptualize the space, the design of the slant staircase is like a sculpture without too much to decorate. There is a red gyroscope at the stairs entrance vitalizing the whole space, and leaving it to the owner. It can be an art display area, it can be also a fitness area. It reflects the owner’s tolerance and the pursuit of art, if the design allows such indulgence in space.
公衛比較狹長,沒有采光,在設計中選用了一米長的台盆配雙龍頭,並定製銅邊大麵鏡子,增強空間感,其他牆麵則選用帶有水墨的進口牆布,讓其衛生間不會那麼單一。
Public restroom is relatively narrow, less lighting, in the design of the selection of a meter long basin with double faucet, and customized copper side of the mirror, enhance the sense of space. The other walls are covered with ink print wall cloths, which are picked form overseas, making the bathroom versatile.
主臥空間比較大,床頭采用淩空設計,自帶床背的皮質設計體現一種簡潔的品質,在床與落地玻璃之間的蕨類植物,設計師也是精挑細選,半弧枝幹慢慢輕垂,顯得特別寫意,人與自然的關係如此親近。主衛也是選用山水紋理的理石,配上皮質銅鏡,大葉的綠植,冷峻中帶有一絲清新,在窗邊設計了一個矮踏,洗完澡可以休憩,當你眼看窗外會發現種植了很多仙人掌,這也是設計師想給主人意外的驚喜,細心之處就在於此。
The space of Master bedroom is relatively larger, the bed with a volley design, comes with the back of the leather made design, which reflects a simple but high quality. In-between the bed and floor glass window, there is a ferns selected by the designer. Branches of the ferns hang freely and joyfully. The connection between human and nature has never been so close. The main bathroom is furnished with marble of landscape texture, coupled with the leather-feel bronze mirror. Plants with big green leaves are cold with a trace of freshness. A step is designed by the side of the window, so you could rest after taking a bath. When you look out the window you will find a lot of cactus, which is an idea that the designer would like to surprise the owner, and all of these show the spirit of attention to details.
兒子房的整體設計也是延續了整個房子的色調,高級灰,特別之處就是在局部運用了明黃色作為點綴,體現年輕人的一種活力,顏色直擊人心,另外在牆紙運用上也是花了點小心思,通過大小不同的二種三角形變化著整個空間,靜謐中帶有點跳躍,十分符合年輕人的一種氛圍。
The overall design of the child room is the continuation of the hue of the whole house. Supreme grey, to stand out, is the partially use of the bright yellow as a decoration, reflecting the vitality of young people and the color has a blunt force. On the other hand, the wallpaper is also designed with care, through the different sizes of the two kinds of triangles filling up the whole space, quiet and yet vivid, demonstrating a vibe to cater the taste of young generation.
主要項目信息
項目名稱:杭州象山國際私宅
建築麵積:700m2
設計機構:楊鈞設計事務所
設計師:楊鈞 吳誌華 魯婷
攝影師:劉宇傑
Project Name: Hangzhou Xiangshan International Private Villa
Area of Structure: 700㎡
Design agency: Yang Jun Design Office Inc.
Designer: Yang Jun / Wu Zhihua / Lu Ting
Photographer: Liu Yujie


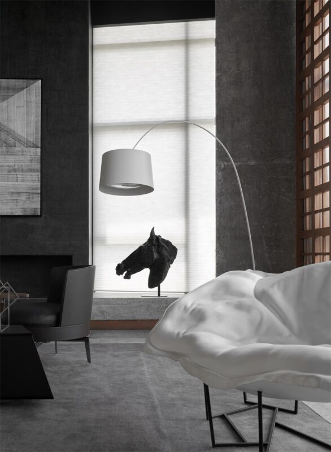
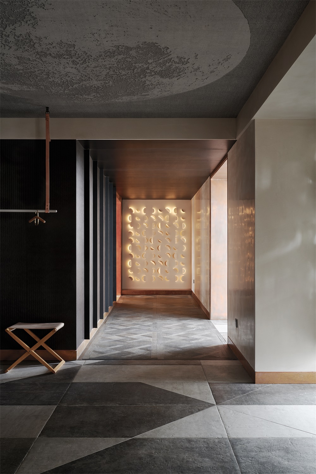
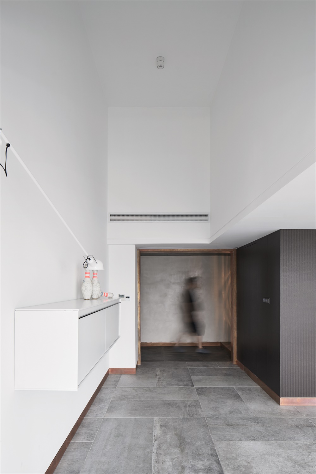
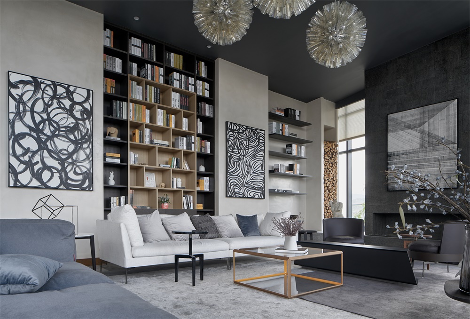
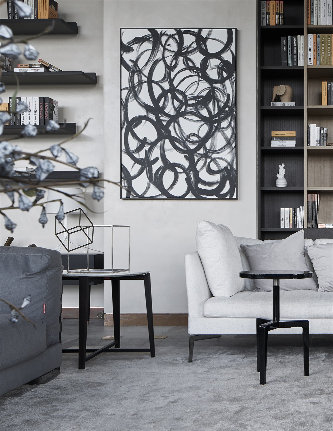
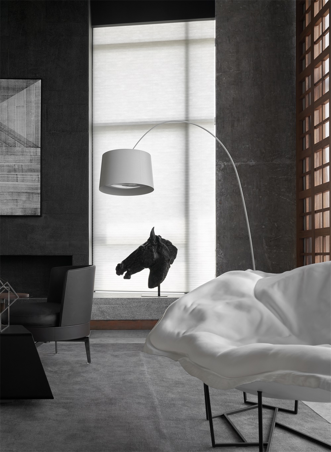

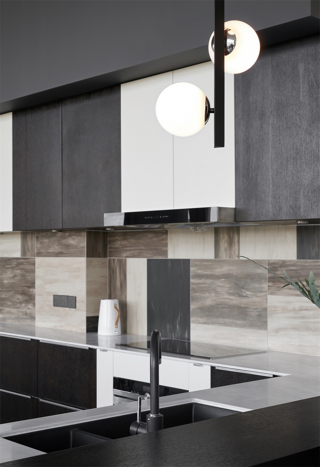
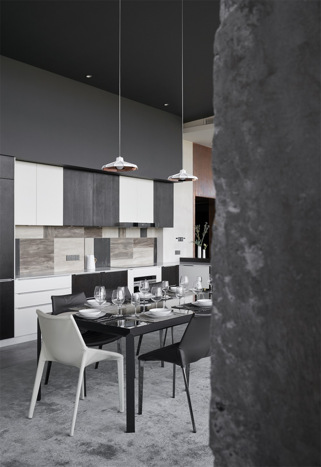
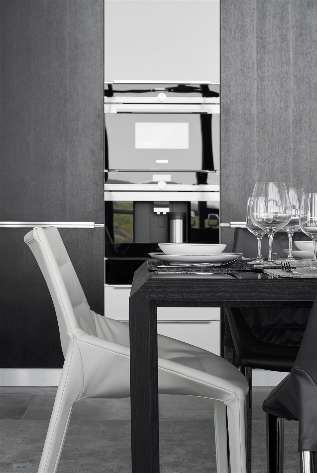
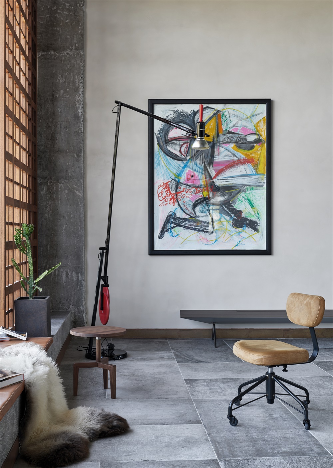
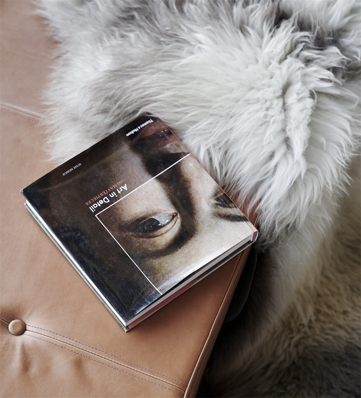
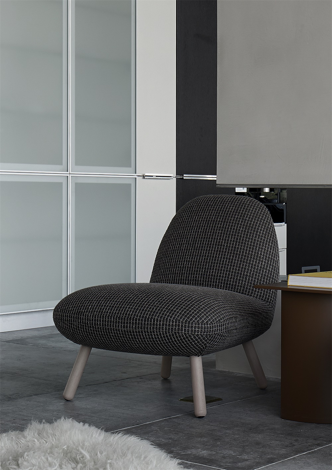
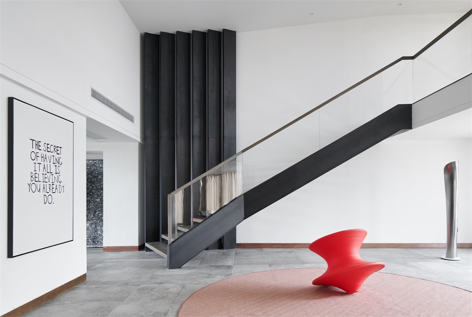
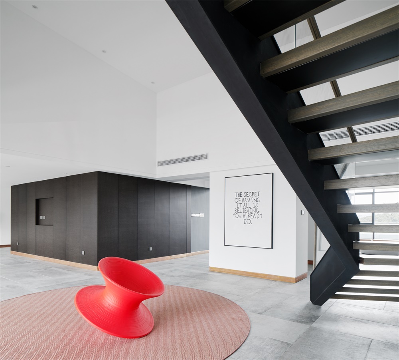
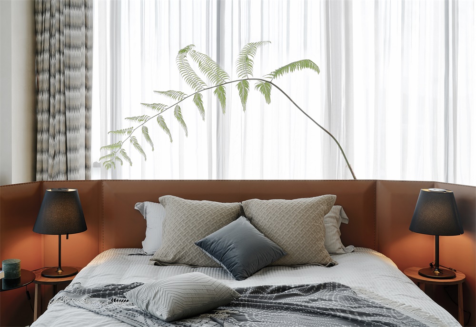
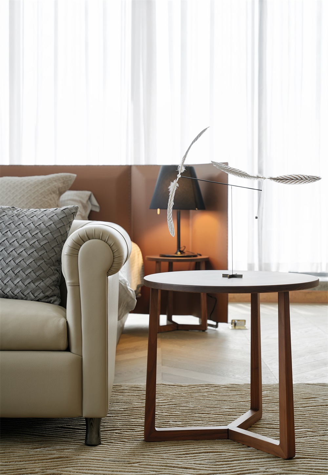
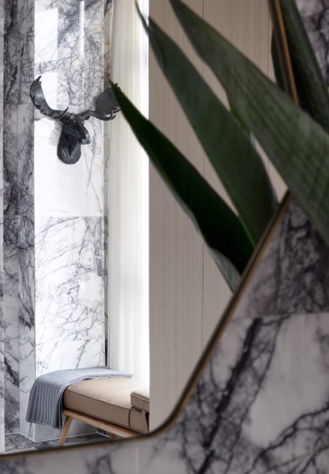
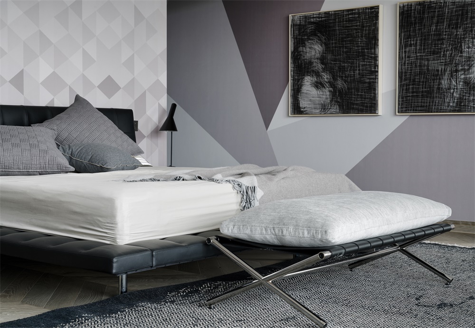
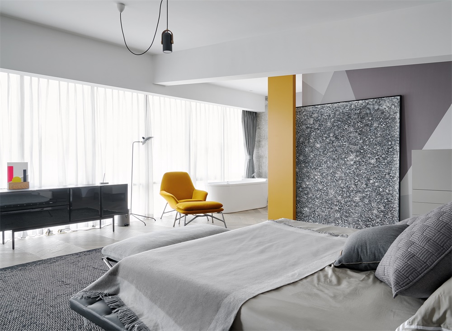

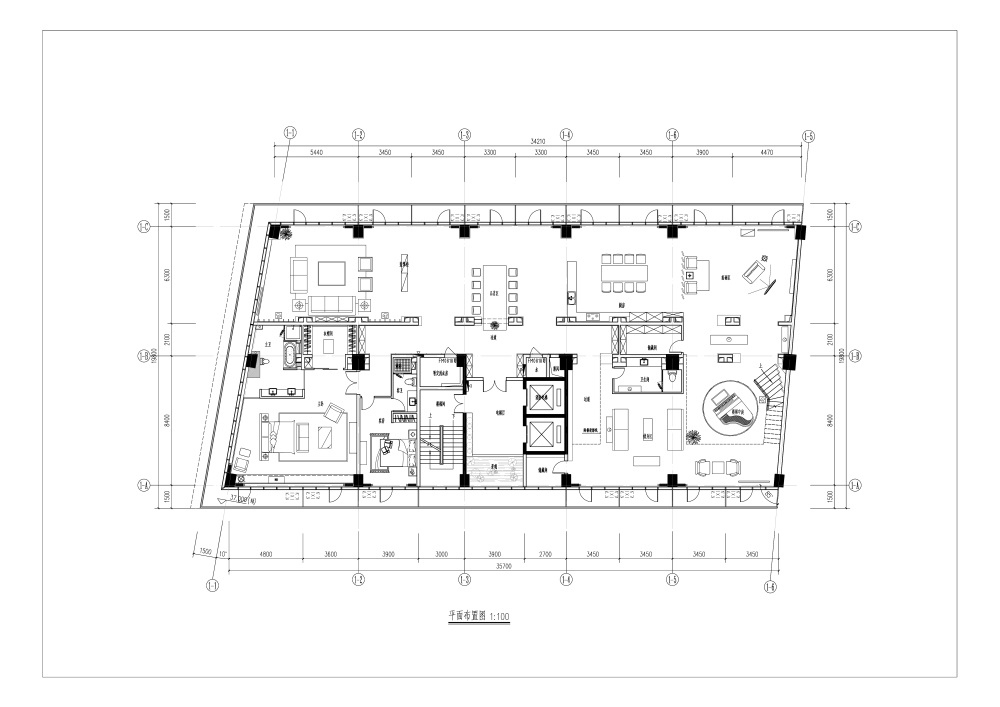

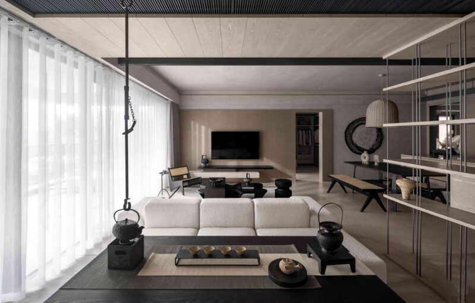
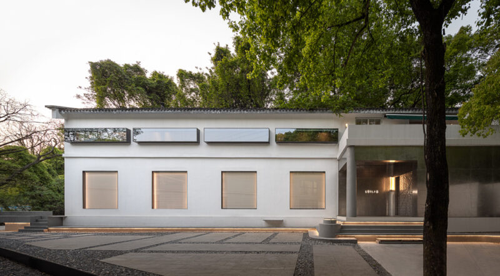
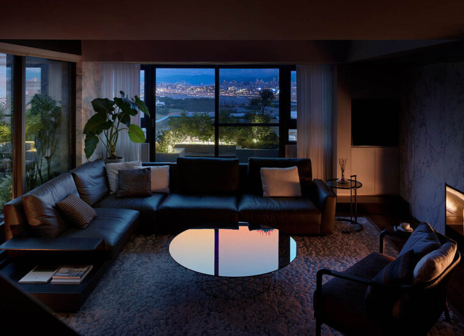
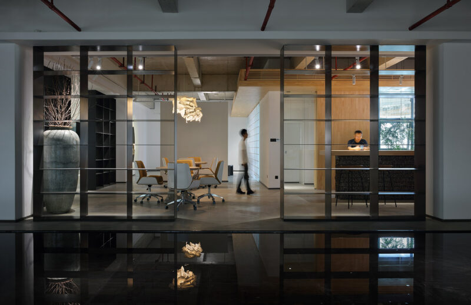
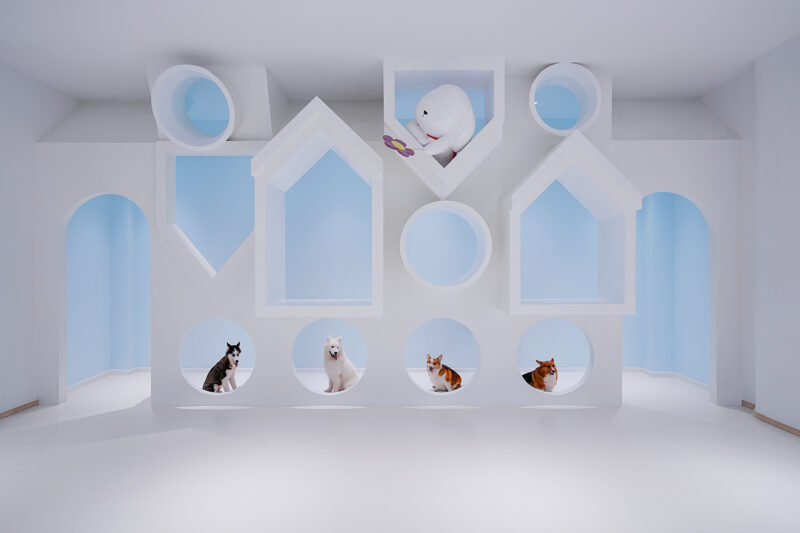
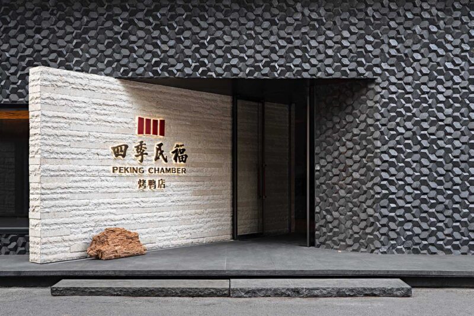


評論(2)
客廳頂麵是一個失敗之處,說是大膽,還不如說是掩飾,少點馬屁吧。
客廳頂麵深灰色,地麵灰色,在不開燈的情況下,有點頭重腳輕,你不說我都沒發現。