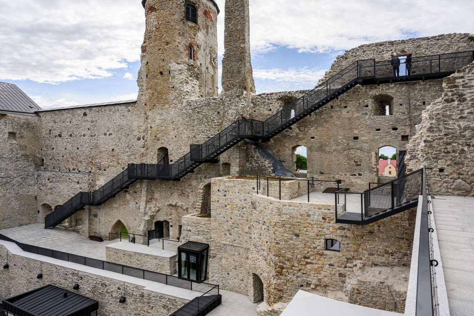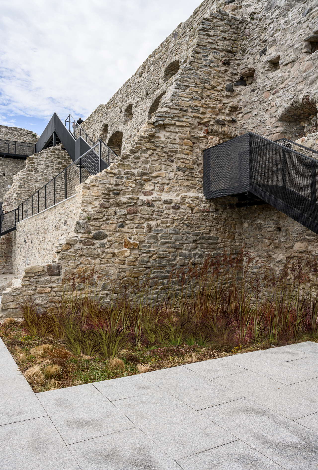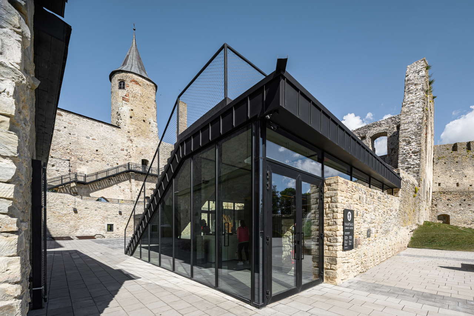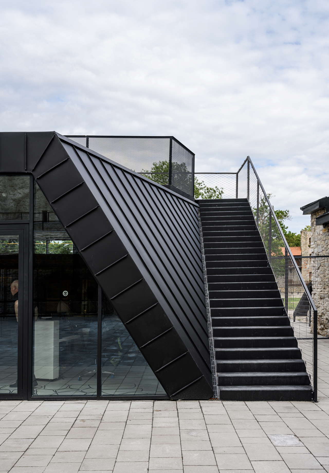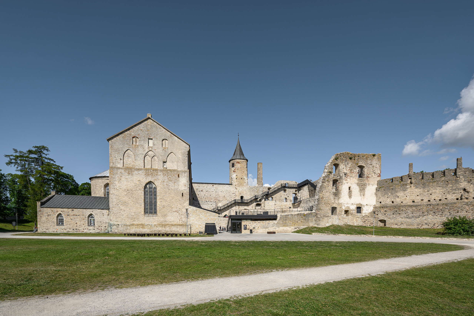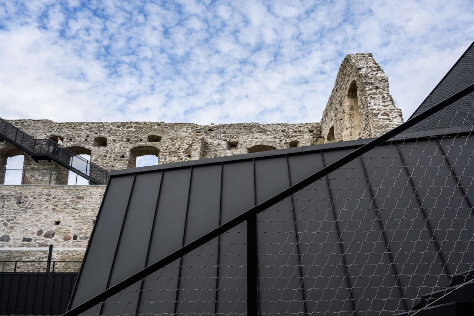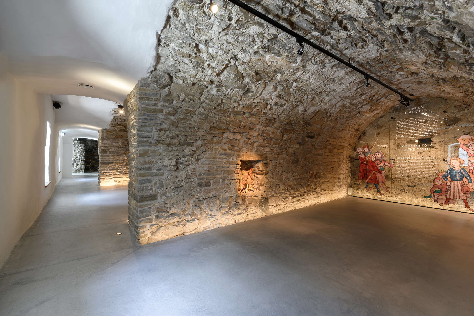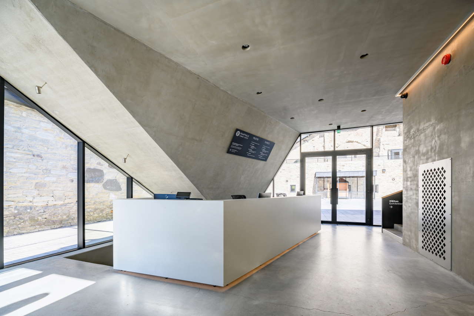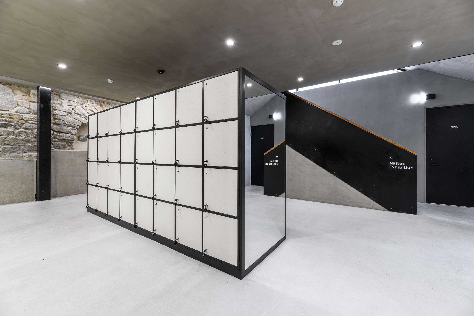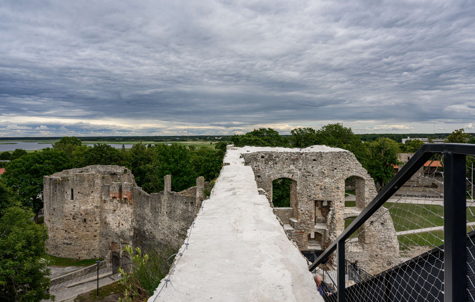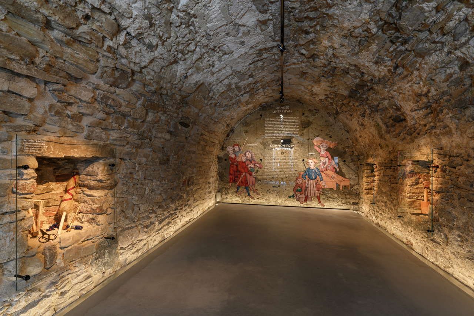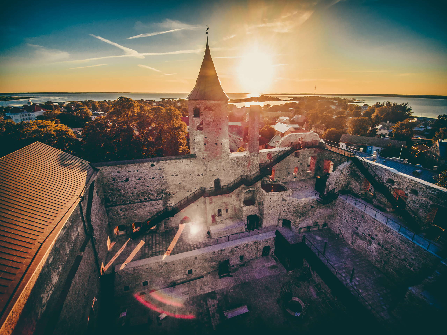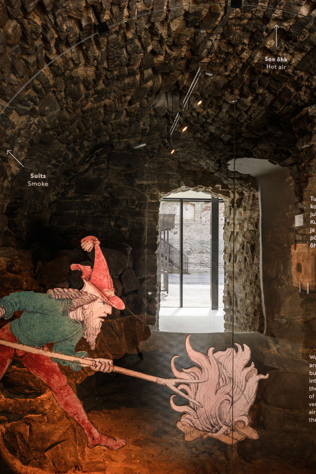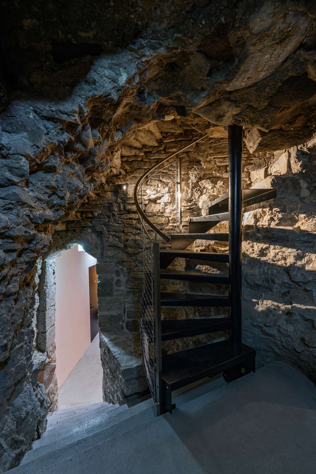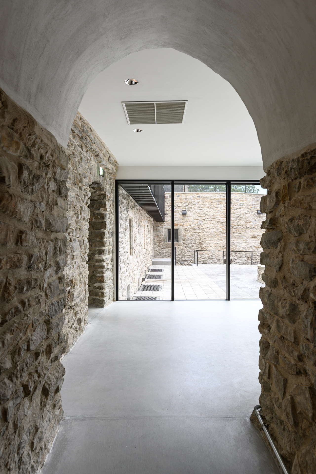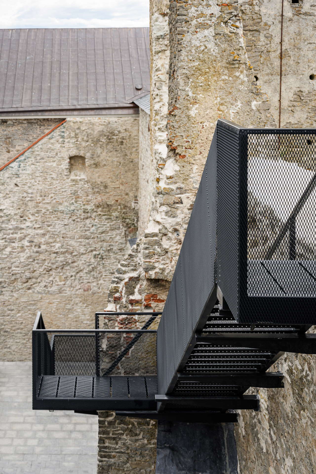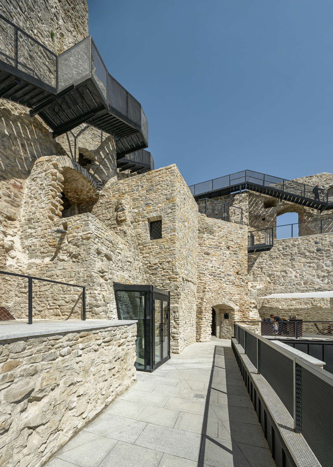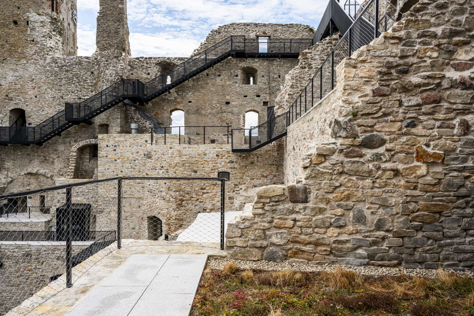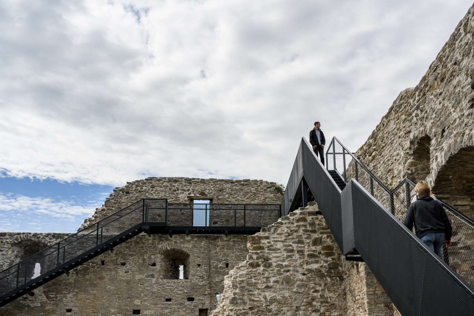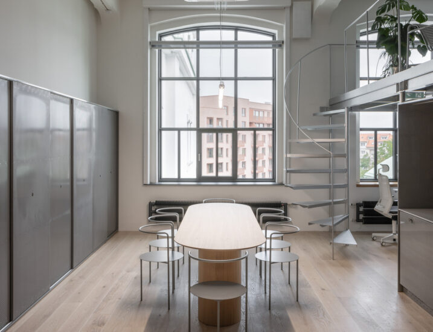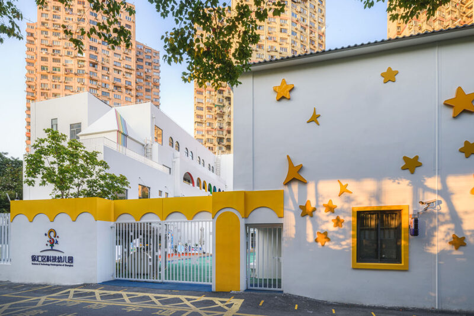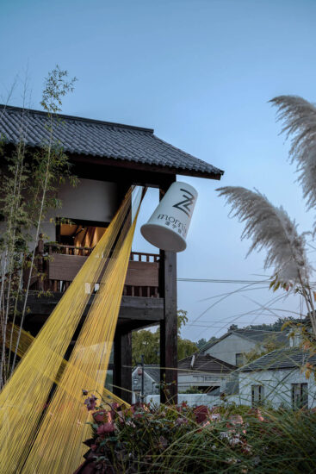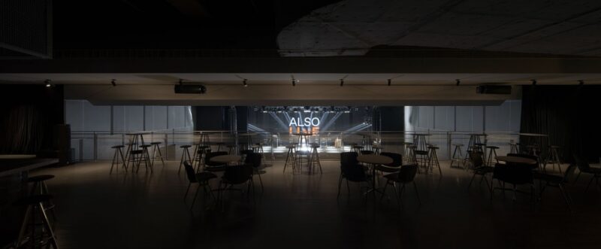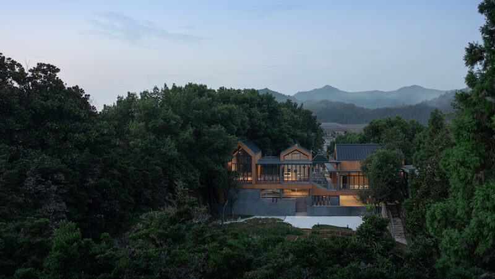對於建築師來說,保護和翻新曆史建築是一個眾所周知的難題,他們必須在保護曆史建築和促進當代使用之間取得平衡。這也是KAOS Architects在翻新13世紀Haapsalu城堡時所麵臨的挑戰,該城堡位於愛沙尼亞同名的海濱小鎮,該小鎮自17世紀以來一直是一片廢墟。
The conservation and renovation of heritage buildings is a notoriously difficult challenge for architects who have to strike a balance between preserving the historic fabric and facilitating contemporary use. Such was the challenge facing Tallinn-based practice KAOS Architects in renovating the 13th century Haapsalu Castle in the small seaside town of the same name in Estonia that has been in ruins since the 17th century.
這個項目與其他保護項目不同的地方在於,它增加了一條優雅的上行通道,將遊客引向這座有數百年曆史的磚石結構的頂部,還有一個入口涼亭,引導他們進入城堡內部的展覽空間。建築師引入的現代元素以其當代的極簡主義和幾何活力而引人注目,並沒有偏離曆史建築,反而突顯了其廣闊,雄偉的美感,並在過去和現在之間形成了字麵和象征意義上的聯係。
What makes this project stand out apart from the stellar preservation work is the graceful addition of an ascending pathway that leads visitors up to the top of the centuries-old masonry structure, and an entrance pavilion that ushers them down into the exhibition spaces inside the castle’s bowels. Standing out for their contemporary minimalism and geometrical vigour, the modern elements that the architects have introduced, far from distracting from the historic edifice, highlight its sprawling, majestic beauty and form a link, both literally and figuratively, between the past and present.
保護和翻新的設計展開了一場沿著城牆和城堡內部遊覽的旅程,邀請客人從高處來俯瞰這座城堡和風景如畫的Haapsalu小鎮,並從另一個層麵體驗中世紀的環境。屋頂露台上的花園,沿著牆壁漂浮的小路和優雅的涼亭帶來新鮮感,並與與室內黑暗和石質的展覽形成對比。
The conservation and renovation design has resulted in a journey along the walls and inside the castle, inviting the guests to take a look at the castle structure and the picturesque town of Haapsalu from an unusual vantage point high above, and to experience the medieval environment from another level. The gardens on the roof terraces, the path floating along the walls and the elegant pavilion bring in freshness and provide a contrast to the dark and stony exhibition inside.
除了找到建築的平衡外,改造過程在技術上也是一個挑戰:有很多問題需要解決,包括與室內氣候或不同材料有關的問題。
In addition to the task of finding an architectural balance, the renovation process was quite a challenge technologically: there were a lot of problems to be solved, including those concerning indoor climate or different materials.
完整項目信息
項目名稱:HAAPSALU CASTLE
項目位置:愛沙尼亞
項目類型:建築改造/遊客中心
項目麵積:4200平方米
設計單位:KAOS Architects
結構工程: Ehitusekspertiisibüroo (Tõnu Vana, Tiit Bürkland)
景觀設計: Kristiina Hellström
供暖、通風、供水和排水係統: Hevac
電力: Edites
燈光設計: Marko Kuusik, Siim Porila
圖形標識: Katri Haarde (KAAK) and Jaana Davidjants
平麵設計: Stuudio Stuudio
建設: Restor
委托人: Foundation of Haapsalu and Läänemaa Museums
攝影:Tõnu Tunnel


