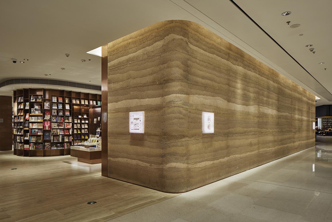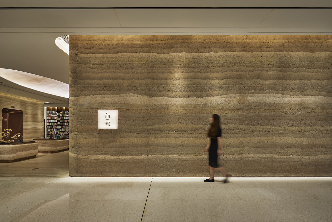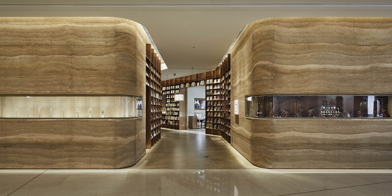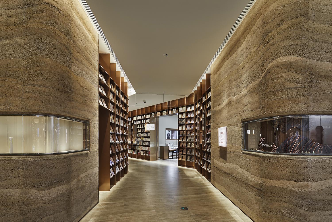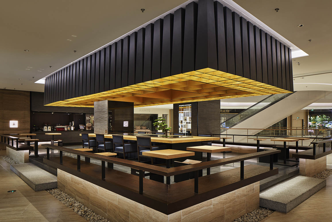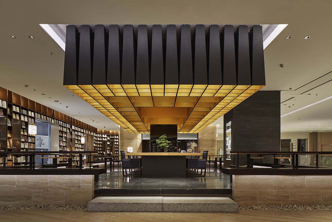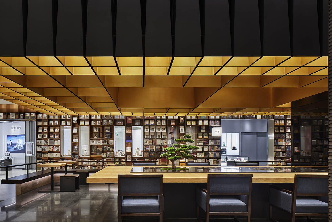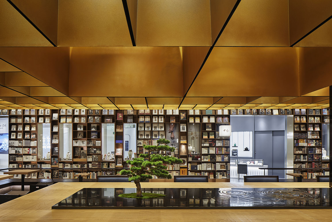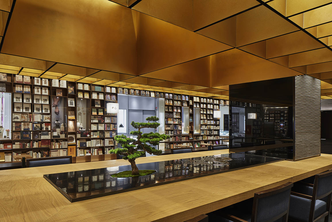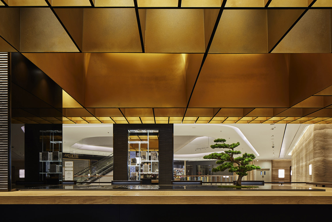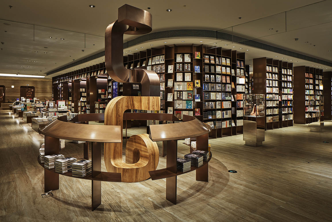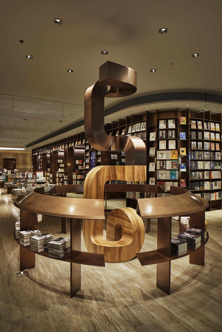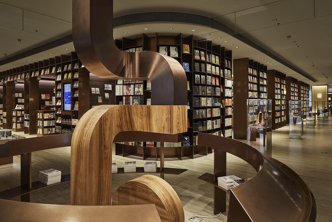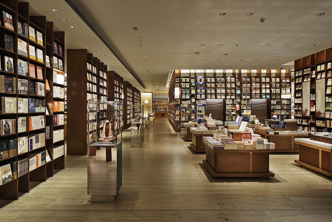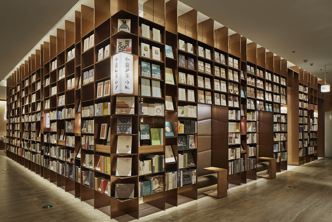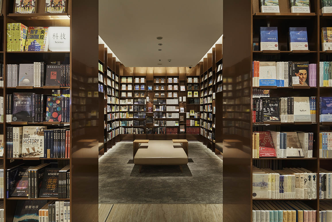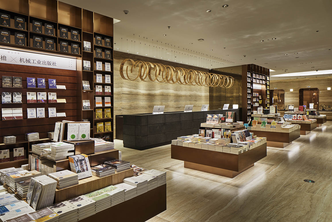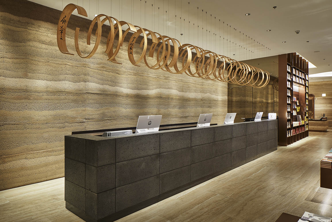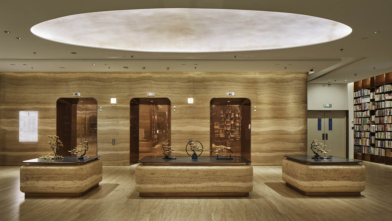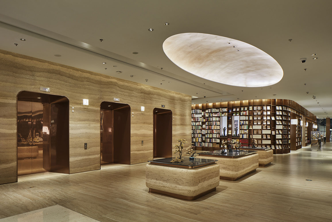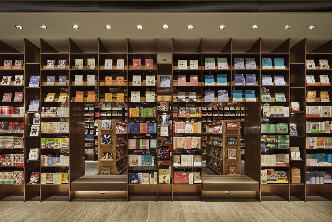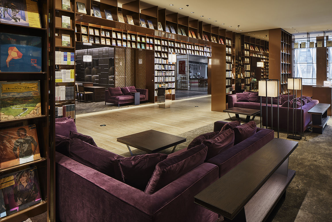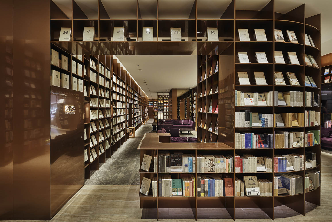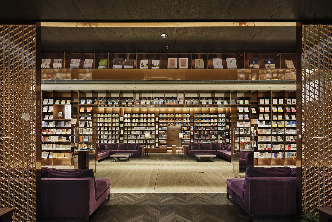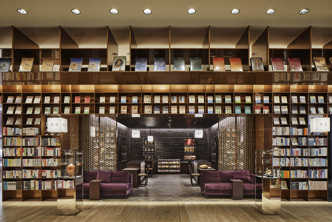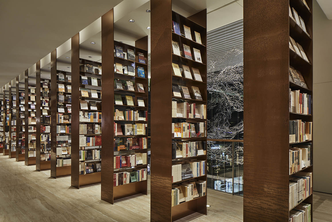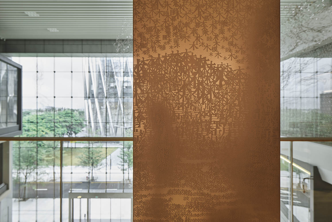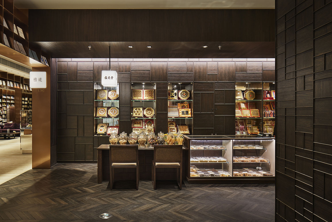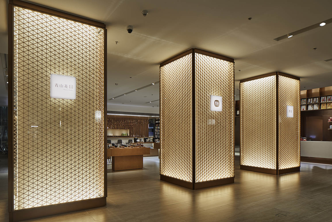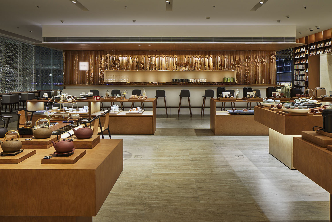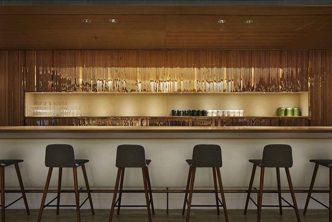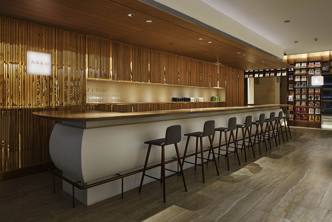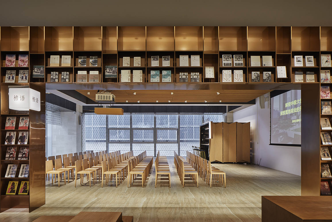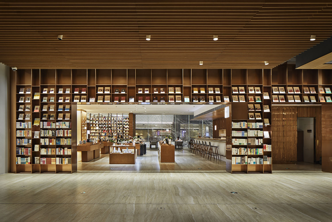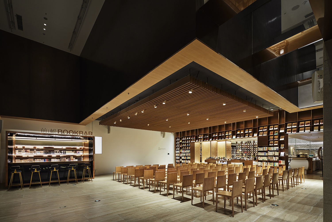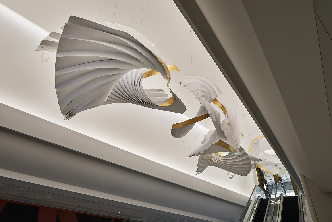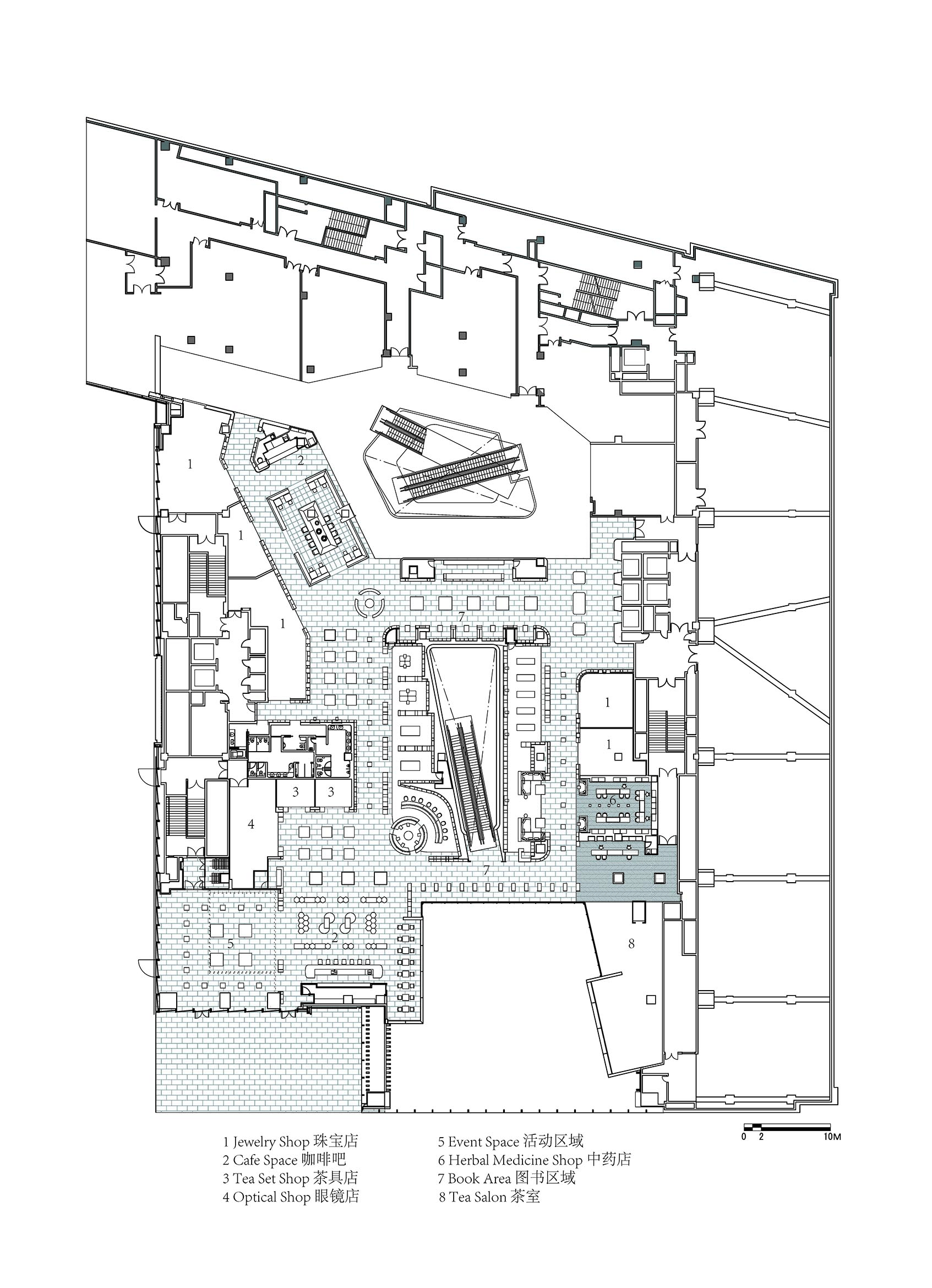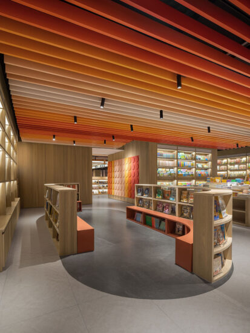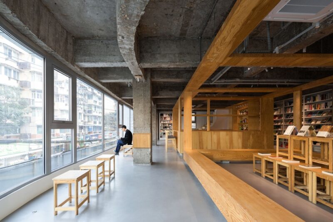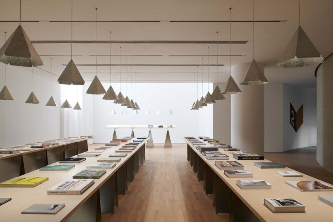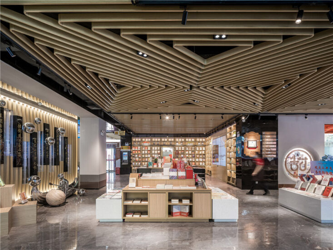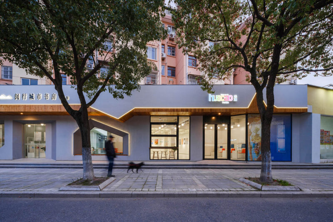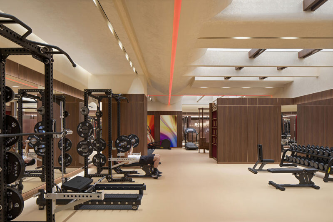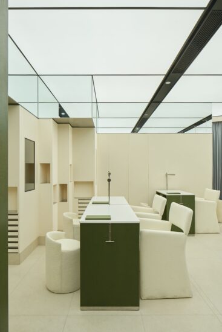LOFT中國感謝來自 池貝知子/ ikg inc. 的商業空間/書店綜合體項目案例分享:
項目簡介
過去30年,深圳的常住人口從30萬人激增至1400萬人。二三十歲的年輕人占總人口的比例高達65%,這在中國獨一無二,賦予了深圳這座城市蓬勃的活力。深圳灣萬象城商業綜合體地處核心發展區域,集酒店、住宅、體育設施及辦公樓於一體。池貝知子在三樓打造了一家麵積為2475平方米的書店綜合體 — 前簷。
The Project
Over the past thirty years, the population of Shenzhen has exploded from 300,000 to1,400,000 people. It is unique among Chinese cities that sixty-five percent of these residents are in their twenties and thirties, giving it a powerful new energy. The MIXC (Shenzhen Bay) commercial complex is located in a development area facing Shenzhen Bay where hotels, residences, sports facilities, and office buildings are clustered. We designed the 2,475 m2 bookstore on the third floor of this complex, called Yan.
“簷”是傳統中國屋頂向外突出的邊沿部分,寓意東方文化擴展至全球。項目取名“前簷”,體現了業主站在文化前沿的前瞻視野。
The store’s Chinese name is 前簷, pronounced “qianyan.” “Yan” is the word for the decorative outer edges of eves on traditional Chinese buildings, which symbolize the East’s extension into the broader world. The owners of the bookstore chose this name because it represents their forward-looking vision of being at the leading edge of culture.
∇ 夯土牆
項目及設計理念
過去幾千年來,中國文化一直影響著日本乃至全世界。近幾年書店在中國各大城市全麵開花,普遍極具美感和震撼力。池貝知子認為,在深圳這座發展潛力無限的城市,珍視中國的原創性和個性以及探索全球化語境下東方的神秘形象尤為重要。
Store Concept and Interior Concept
For many thousands of years, China has been making outstanding cultural contributions to Japan and the rest of the world. Recently, bookstores have been opening all over China which on a surface level are beautifully and strikingly designed. However, we felt that especially in this proactive city, it was important to value China’s originality and individuality, exploring mystical images of the East in the context of globalization.
池貝知子以中國文化的基礎 — “東方生活”為理念,希望設計出一個可以讓人們深刻自我反思、創造自己獨特故事的空間。項目還定位於為人們提供一個“打破思維邊界、發現自我”的場所。為實現這一點,她把書店打造成了一個可以感受禪宗佛教平靜、莊嚴精神的地方。
Taking as our theme the concept of “Life in the East”, which lies at the base of Chinese culture, we aimed to design a space in which visitors could engage in deep self-reflection and create their own unique stories. “Think Borderless, Discover Yourself” is the sub-concept and it expresses the shop’s identity as a place for endless self-discovery. To achieve this, we designed the bookstore to be a place where you can feel the calm and dignified spirit of Zen Buddhism.
∇ 夯土牆
∇ 禪意咖啡吧
“打破思維邊界、發現自我”的空間
空間以“禪”為理念,旨在通過一麵長夯土牆將書店與外麵喧囂的世界隔離,讓人聯想到地下層。夯土牆融合了琥珀色、乳白色等不同色調的土壤。自然土壤的色調構成了整個空間內部配色方案的基礎。以書店為焦點,分布在其周圍的店鋪使用了相同色調,相互協調,融為一體。
A Space to “Think Borderless, Discover Yourself”
The interior, with “Zen” as its concept, is devised to make the inner space a very different world from the lavish outer space, by closing off the bookstore with a long facade of rammed-earth wall, reminiscent of layers of deep strata. The rammed-earth wall incorporates soils that varies in color from amber to milky white. These shades form the base for the color scheme inside the store, which was selected entirely from natural earth tones. The bookstore is the focal point, and the tenant stores have been tied in by using the same color tones.
∇ 禪意咖啡吧
∇ 禪意咖啡吧:盆景 (創作:SHEN LIEYI)
仿意大利洞石肌理的瓷磚覆蓋地麵,呈現出土壤經過多年硬化的視覺效果,表達了日積月累的理念。書架的金色色調源自地下礦物,精致的金屬質感和細長的形態充滿靈性。通過最大限度地弱化這些細薄書架的存在,設計傳達了引領人們沉浸於書海的理念。
Tile in a mock Italian travertine pattern covers the floor, expressing the idea of accumulation through marble’s visual representation of earth hardening over many long years. The gold color of the bookshelves derives from the image of minerals within the earth, while the slender, delicate metal shelves express spirituality. By nearly eliminating the presence of these exceedingly thin shelves, the design conveys the concept of immersing oneself in a sea of books.
∇ 字母藝術(創作:STEPHEN ORMANDY)
∇ 字母藝術 & 圖書區
∇ 書架
∇ 小書屋
∇ 收銀區
∇ 收銀台
空間內安裝了五件契合設計理念的定製原創藝術品。每件藝術品都有一個與空間形態及理念相匹配的主題,是表達全麵世界觀的重要元素。活動區和小型聚集區提供了互動、交流想法及信息的場所,消費者可以在這裏不斷邂逅全新的體驗。
We installed 5 custom-made original artworks matching the concept. Each piece of art has a theme to match the pattern and concept of the space, and are important elements to help to express a comprehensive world view. The event area and small gathering space are for a variety of events to interact and exchange information. It was devised to include practical ways to transmit ideas and information so that customers will always have new encounters and experiences.
∇ 電梯廳
∇ 唱片區的休閑&閱讀空間
∇ 服務台
∇ 從中藥店看圖書區
∇ 中藥店
∇ 書架旁邊的漢字雕刻藝術(創作:Yoichiro Otani)
前簷是一個邂逅智慧源泉、發現自我的空間。設計師希望人們在這裏可以靜下心審視自己,體驗一個全新的世界。
“Yan” is a space to encounter the fountain of wisdom and search for oneself. It is also a space to feel a part of the warm earth itself. We hope that visitors will have a have a quiet contemplative experience and discover a new world within.
∇ 發光的格狀柱
∇ 吧台
∇ 活動區域
∇ 平麵圖
主要項目信息
項目名稱:前簷
項目地址:中國深圳市南山區粵海街道科苑南路2888號深圳灣萬象城
開業日期:2018年12月
項目麵積:2475平方米
室內設計:池貝知子/ ikg inc. (http://ikg.cc)
業主:華潤置地
攝影:Nacása & Partners Inc.
合作設計公司:ARTERIOR Co., Ltd.
燈光設計:sola associates
平麵設計:ujidesign
Project Name: Yan
Address: No. 2888, Keyuan South Road, THE MIXC (SHENZHEN BAY), Nanshan Disctrict, Shenzhen, China
Open: December 2018
Sales Floor: 2,475 m2
Designer: Tomoko Ikegai / ikg inc. (http://ikg.cc)
Client: China Resources Land Limited
Photographer: Nacása & Partners Inc.
Design cooperation: ARTERIOR Co., Ltd.
Lighting: Sola Associates
Graphic Design: ujidesign
設計師簡介
ikg inc.總裁池貝知子設計了眾多住宅,並在國內外打造了很多商業設施。知名代表作包括二子玉川蔦屋家電、樂天荒井度假村大堂、B&B Italia東京展銷廳、代官山T-SITE書店(擔任創意總監)等。
她在西安打造的言幾又 · 邁科中心旗艦店獲評 “2018年度中國最美書店”獎。目前池貝知子正在北京設計一家以書店為中心的商業綜合體,預計將於2020年揭開麵紗。
代表作品
2011年 T-SITE書店/代官山
擔任書店的創意總監,對空間設計、活動內容、環境及服務進行全方麵把控。
2015年 蔦屋家電/二子玉川
2016年 B&B Italia展銷廳/東京
2017年 東京政策研究基金會
2017年 BLUE TERRACE Café /雅加達
2018年 Lotte Arai Resort /長野縣
2018年 言幾又 · 邁科中心旗艦店/西安
2019年 前簷/深圳
2020年 北京一家商場
榮譽
2010年 安德魯•馬丁年度室內設計師大獎(倫敦)
2014年 安德魯•馬丁年度室內設計師大獎(倫敦)
2016年 日本室內規劃大獎
2016年 日本JCD商業環境設計大獎金獎+近藤康夫獎
2016年 日本DSA空間設計大獎銀獎
2016年 安德魯•馬丁年度室內設計師大獎(倫敦)
2016年 新加坡設計卓越大獎
2018年 安德魯•馬丁年度室內設計師大獎(倫敦)
2018年 中國最美書店(言幾又·邁科中心旗艦店)
公司地址
地址:日本東京市澀穀區惠比壽1-13-6,伊藤大廈2號樓6層,150-0013
電話:+81-3-6277-3544
公司網站: http://ikg.cc
About the Designer: Tomoko Ikegai
President of ikg inc., Tomoko Ikegai has designed many houses, as well as domestic and overseas commercial facilities, such as “Futakotamagawa Tsutaya Electrics”, the lobby of the “Lotte Arai Resort”, and “B&B Italia Japan Showroom” etc., orchestrated the overall creative direction of “Daikanyama T-Site”.
The “YJY Maike Centre Flagship” in Xi’an, China, won the 2018 “most beautiful bookstore in China” award. Currently she is designing a commercial complex centered around a bookstore scheduled to open in Beijing in 2020.
Works
2011: Daikanyama T-SITE
Responsible for creative direction of the entire facility, from space design such as architecture and interior, to event content, environment and service
2015: Futako Tamagawa “TSUTAYA ELECTRICS”
2016: B&B ITALIA Tokyo showroom
2017: The Tokyo Foundation for Policy Research
2017: BLUE TERRACE Café in Jakarta
2018: Lotte ARAI RESORT in Nagano
2018: YJY MAIKE CENTRE FLAGSHIP (STORE) in Xi’an
2018: Yan in Shenzhen China
2020: Beijing shopping mall will open China
Honors
2010 Andrew Martin Interior Designer of the Year Award / London
2014 Andrew Martin Interior Designer of the Year Award / London
2016 4th Interior Planning Award 2016/Japan
2016 JCD Design Award 2016 Gold Award +Yasuo Kondo (Tsutaya Electrics)/Japan
2016 DSA Design Award 2016 Silver Prize (Tsutaya Electrics) / Japan
2016 Andrew Martin Interior Designer of the Year Award / London
2016 Design Excellence Awards 2016 (Tsutaya Electrics) / Singapore
2018 Andrew Martin Interior Designer of the Year Award / London
2018 The most beautiful bookstores in China (YJY MAIKE CENTRE FLAGSHIP STORE) / China
Office Location:
ikg inc.
Address: 6F Ito Bldg. 2, 1-13-6 Ebisu, Shibuya-ku, Tokyo, Japan 150-0013
Tel: +81-3-6277-3544
URL: http://ikg.cc


