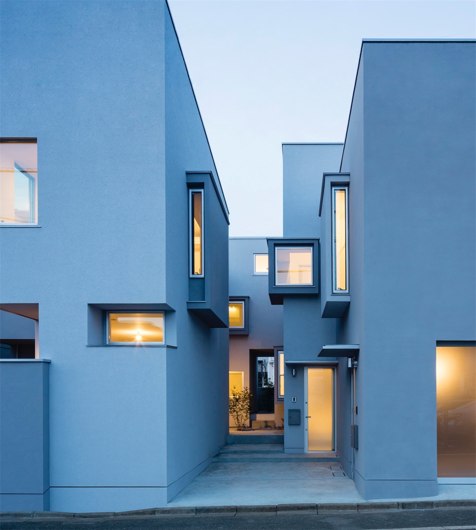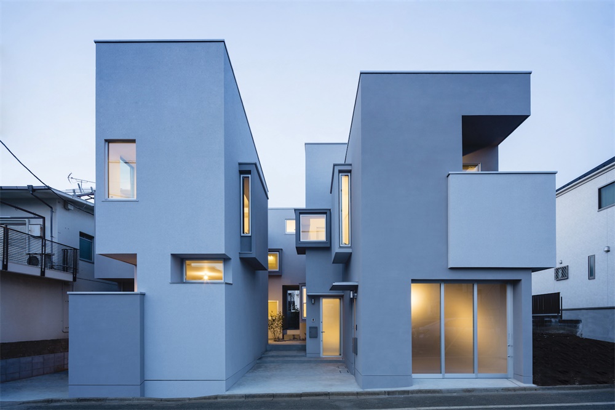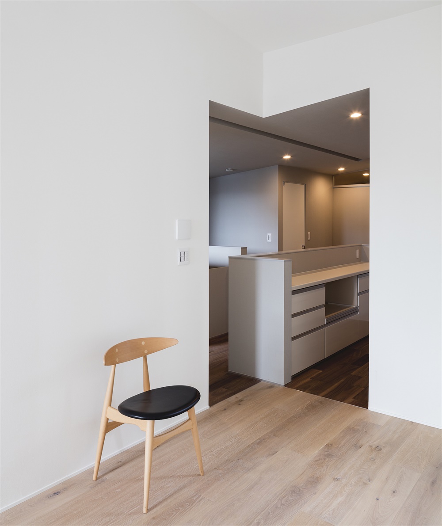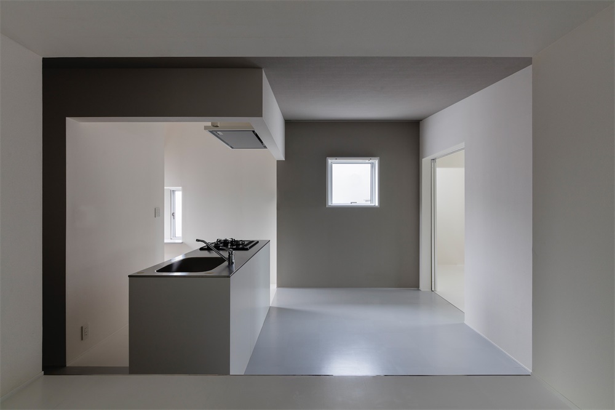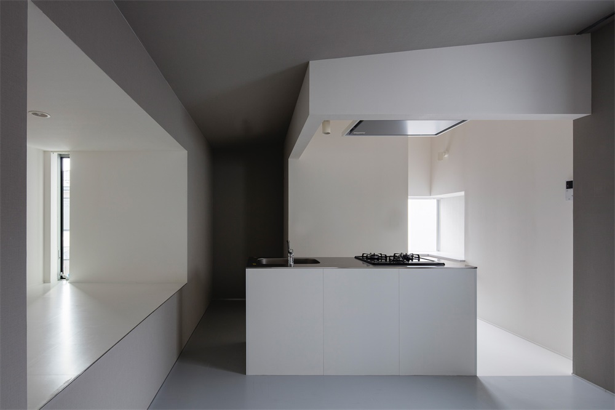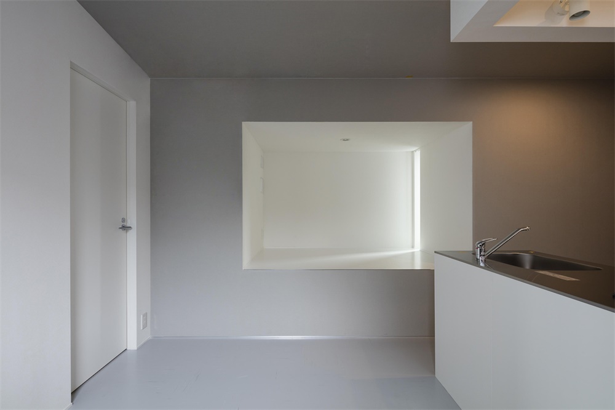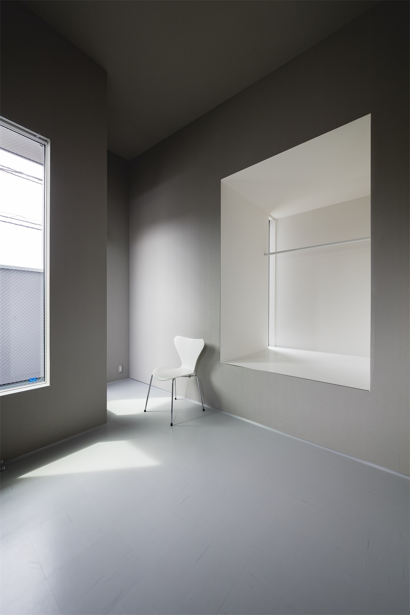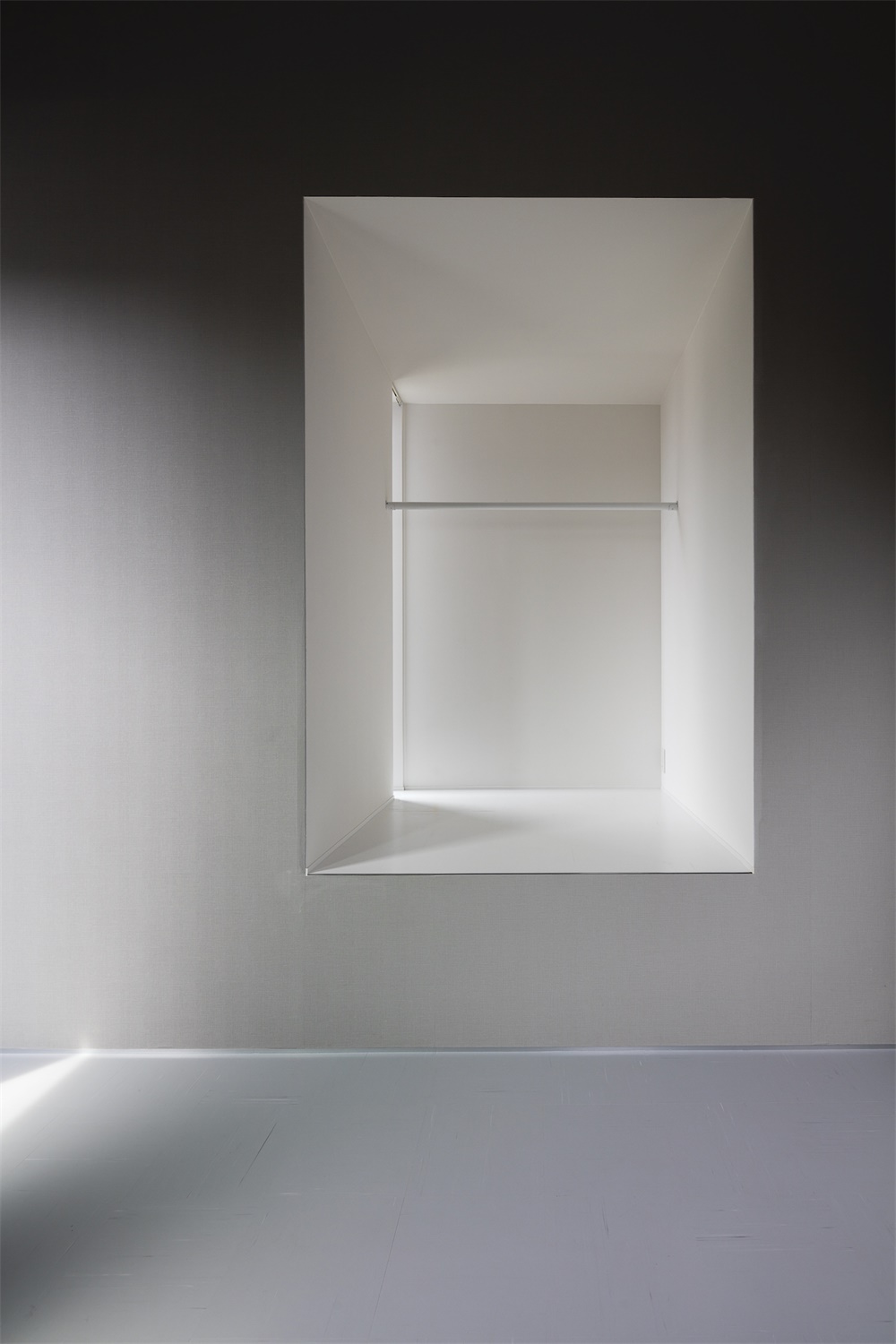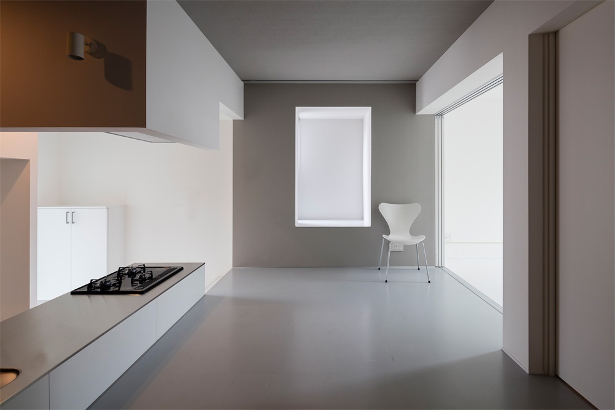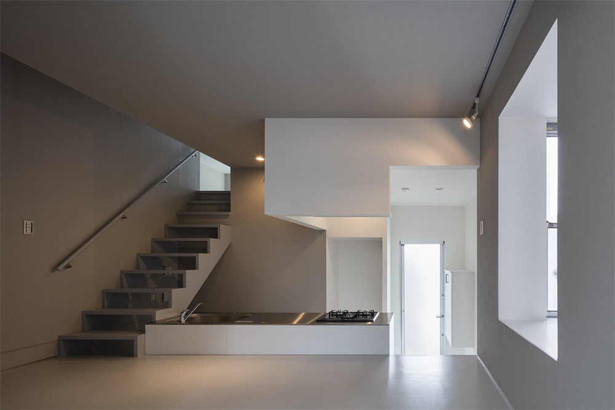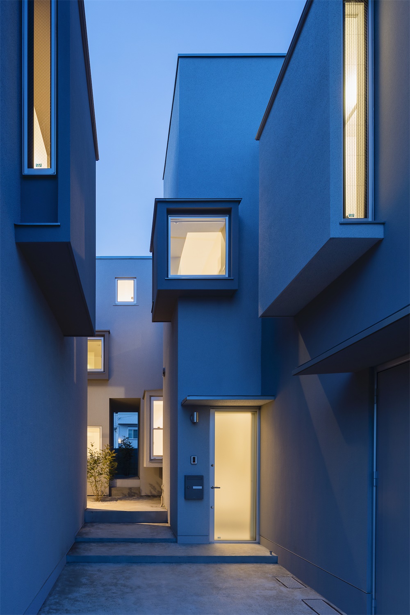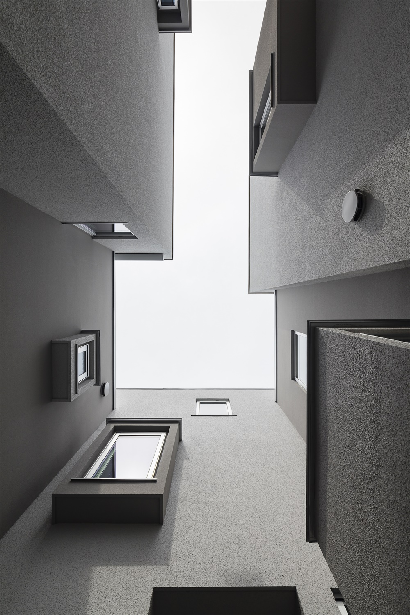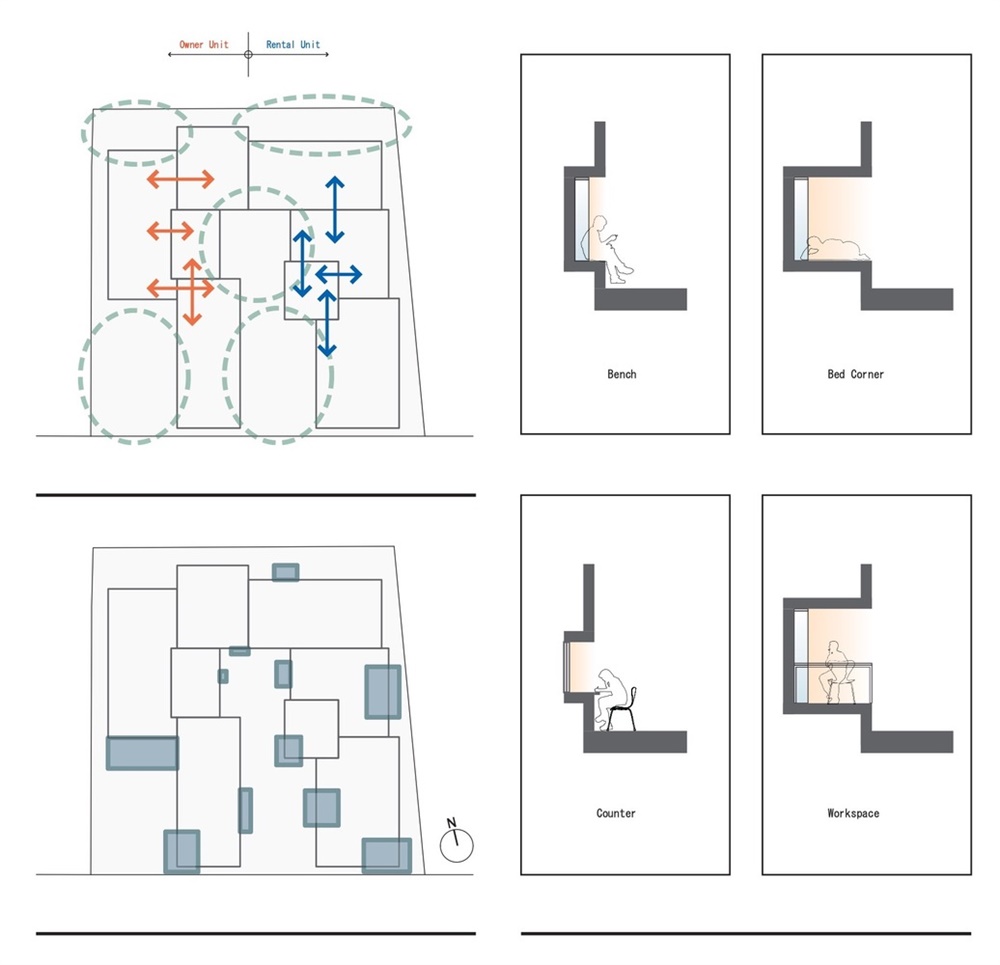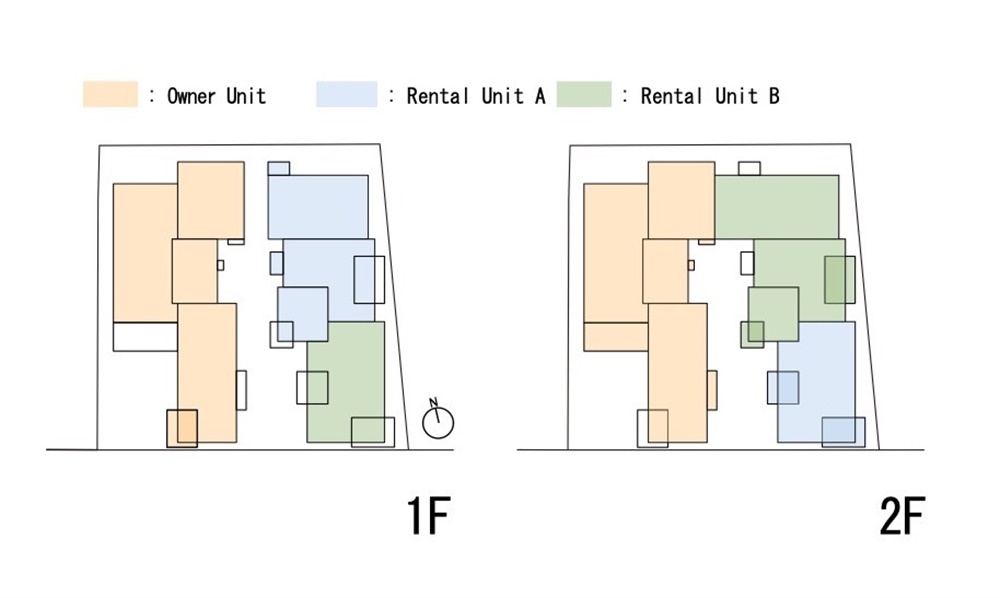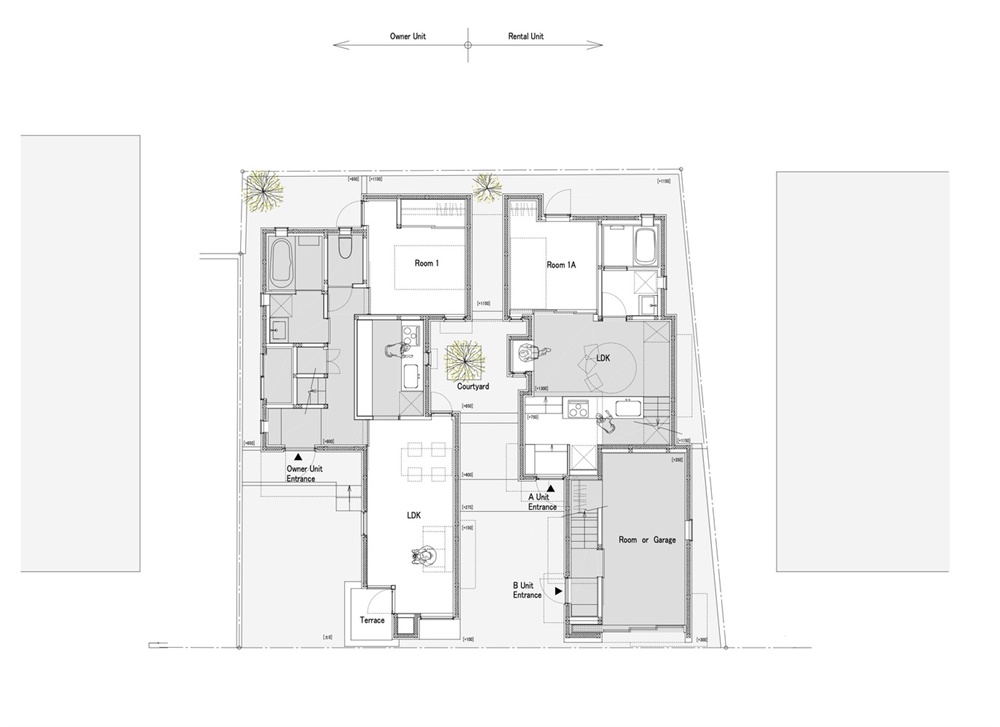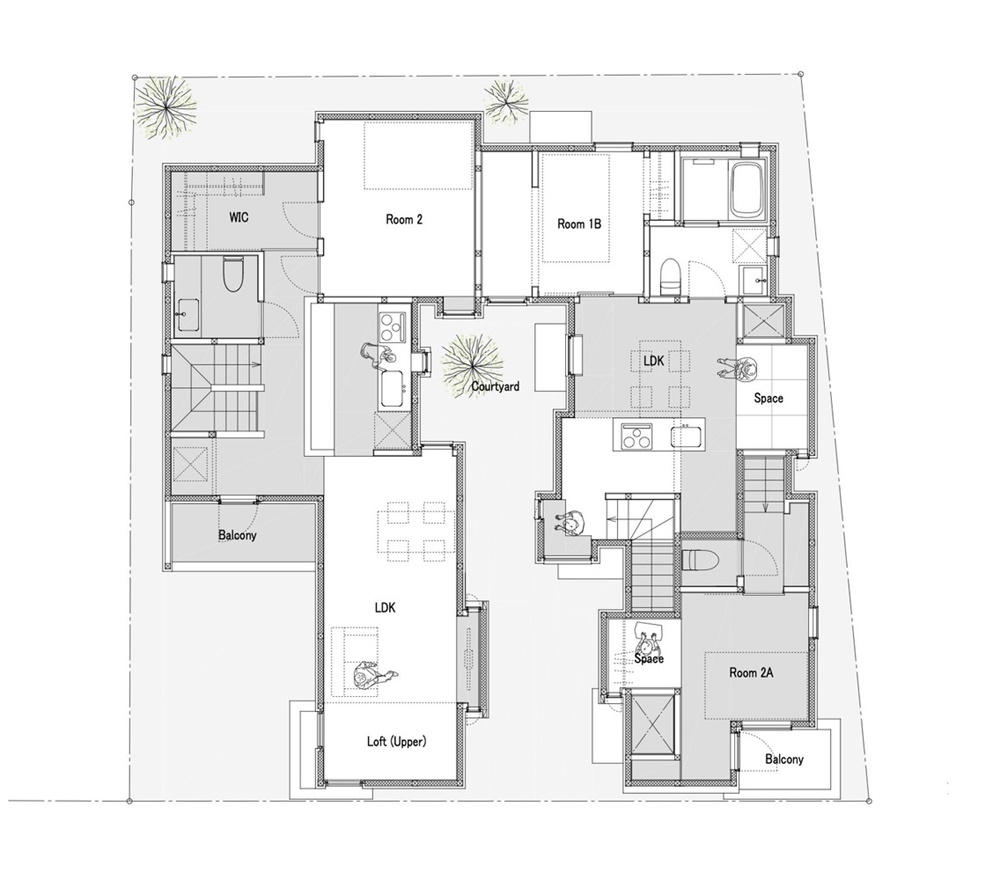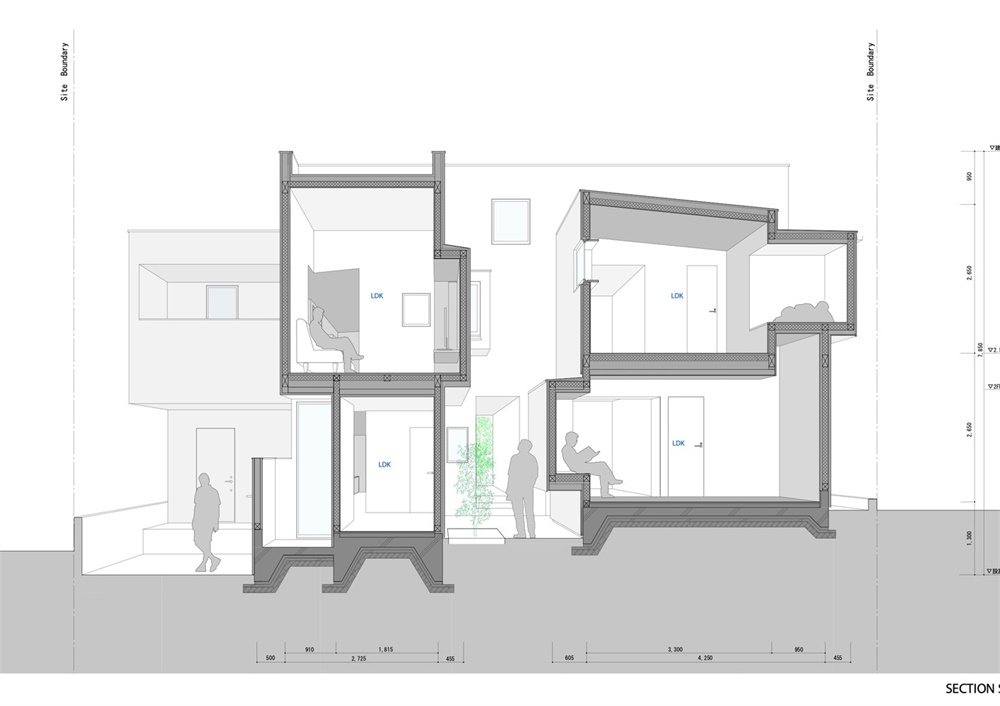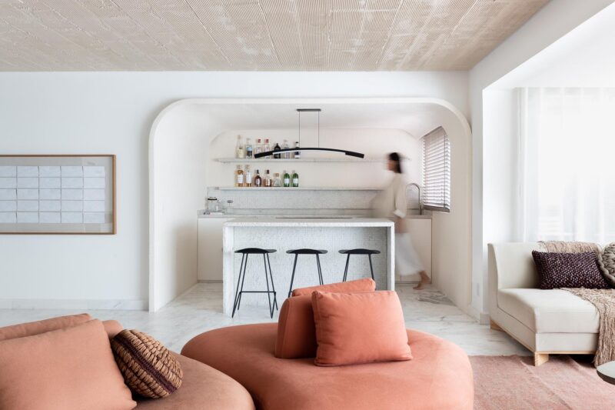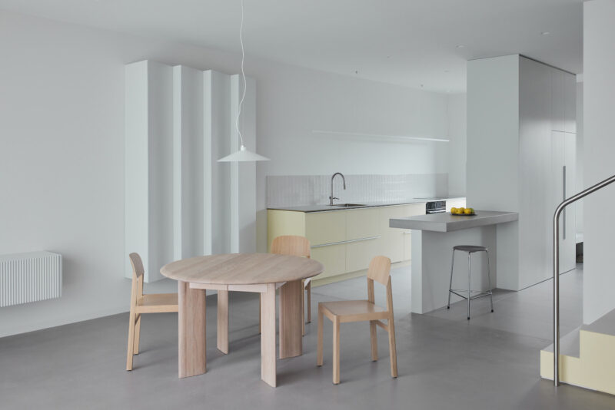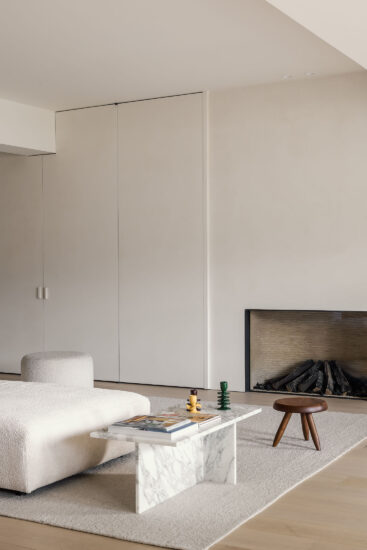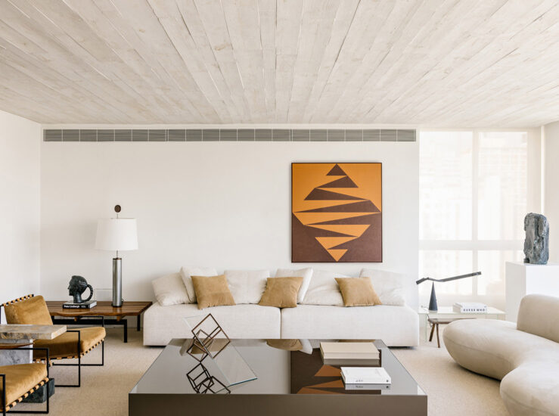住在城市住宅綜合體的居民往往無法選擇他們的鄰居。而該項目則嚐試為居民們提供聯係,並同時保持適當的距離,其中包括長期所有他們公寓的居民、以及租用單元房屋的臨時租戶。
Co-Connect is a minimalist residence located in Tokyo, Japan, designed by Hugo Kohno Architect Associates. Residents of urban housing complexes can’t choose their neighbors. This project is an attempt to provide both connection and appropriate distance between the residents of a property that includes condos with long-term owners as well as rental units occupied by temporary tenants.
每個單元由相互聯係的方形房間組成。這些單元排列成行,在各組單元之間,有一條類似通道的“邊緣庭院”,用於調和居民們不同的價值觀和生活方式。另外,一係列的小盒子被依附到每個大盒子上。這些小盒子作為凸窗,長椅,櫃台,陽台和各種小房間,將庭院中南邊的光線帶入每個房間深處。住宅中開口的高度和方向被偏移過,可以防止鄰居看到對方的居住空間。
Each unit is comprised of interlinked boxy rooms. These units are strung together in a line with a passage-like “marginal courtyard” between each pair of volumes functioning to mediate between residents with different values and lifestyles. In addition, a series of small boxes are attached to each of the large boxes. The small boxes serve as bay windows, benches, counters, balconies, and small rooms, bringing southern light from the courtyards deep into every room. Offsetting the height and direction of these openings prevents neighbors from seeing into one another’s living spaces.
另一方麵,居民們可以共享這個邊緣庭院。設計利用地塊上的高差,在建築中創造了不同的水平層。這種做法使空間自由連接,兩個出租單元在三維空間上互相交錯,並且都在地麵、二樓和南側提供居住空間。這些盒子在色調上是被分開的,因此居民每次從一個盒子移動到另一個盒子時,都會從白色空間過渡到灰色空間,從而在不同室內場景之間移動時會產生一種景深感。
On the other hand, residents share the marginal courtyards. In addition, the design makes use of the elevation differential on the lot to create different levels in the architecture. This allows for the free linkage of spaces, with the two rental units interlocking three-dimensionally and both offering living spaces on the ground level, second floor, and south side. The boxes are tonally divided so that each time a resident moves from one box to another they cross from a white space into a grey one, creating a sensation of depth as they move between settings.
組成城市生活空間的盒子,通常有標準化的尺寸、功能、以及統一的生活空間。但是,更改這些盒子之間的布置和連接,可以使它們呼應街道景觀的尺度、居民生活的空間尺度,以及使它們適應各種設計和場地的條件。因此,該項目為滿足多樣化的生活空間需求提供了一種潛在的方案,能夠將人們不同的聚集點和聯係方式編織在一起,並且反映出其所處的更大的城市空間。
The boxes that make up urban living spaces tend to have standardized sizes and functions as well as uniform living spaces. However, altering the arrangement and connections between these boxes allows them to be responsive to the scale of the streetscape as well as the physical scale of their residents, as well as to adapt to a range of design and site conditions. This project thus presents a potential solution to the need for diverse living spaces, weaving together varied gathering points and linkages to reflect the urban space it is part of.
∇ 分析圖
∇ 平麵圖
∇ 剖麵圖
主要項目信息
項目名稱:Co-Connect House
項目位置:日本東京
項目類型:住宅空間/公寓
項目麵積:219㎡
完成時間:2019
設計公司:河野有悟建築事務所 Hugo Kohno Architect Associates
攝影:Seiichi Ohsawa


