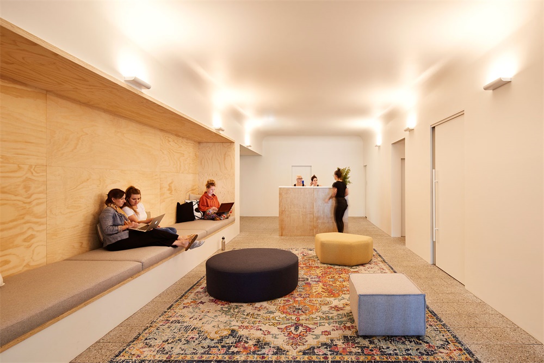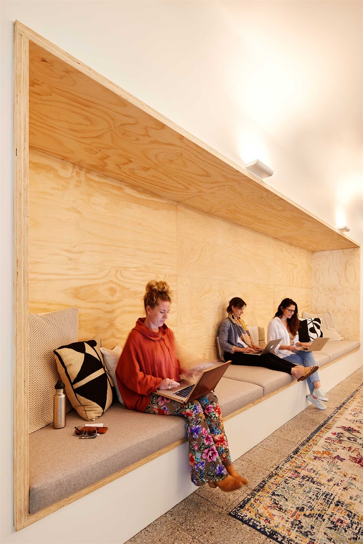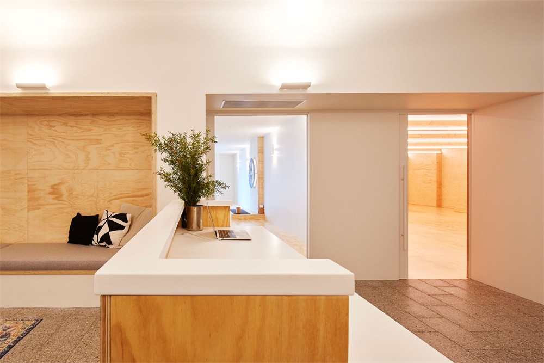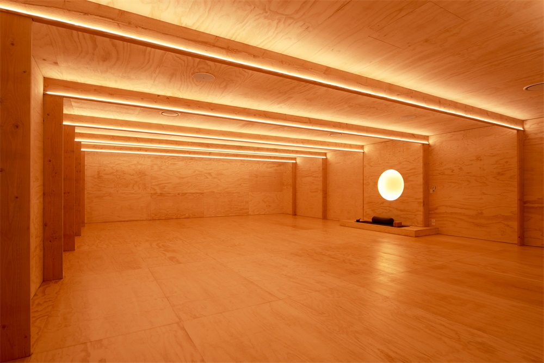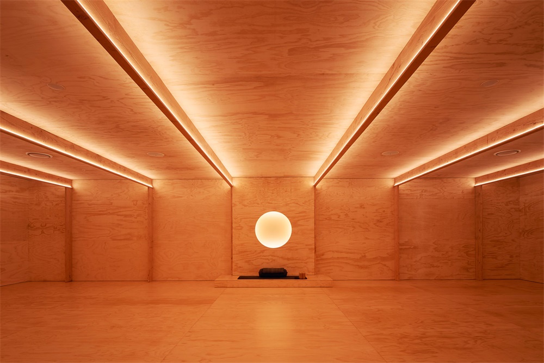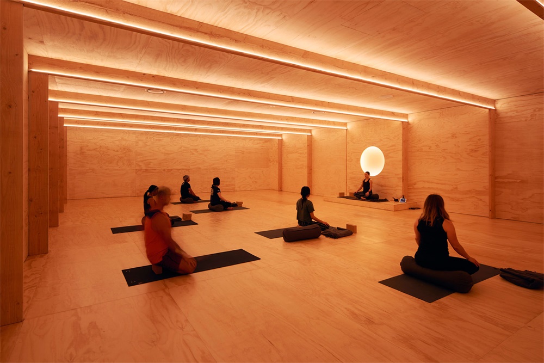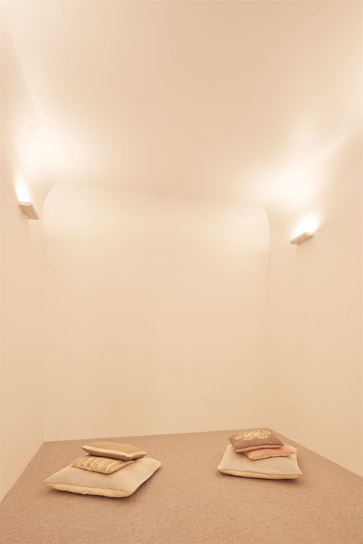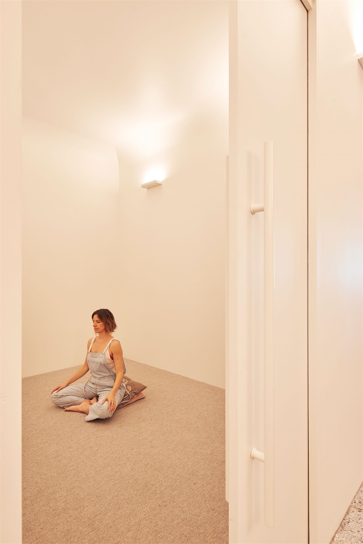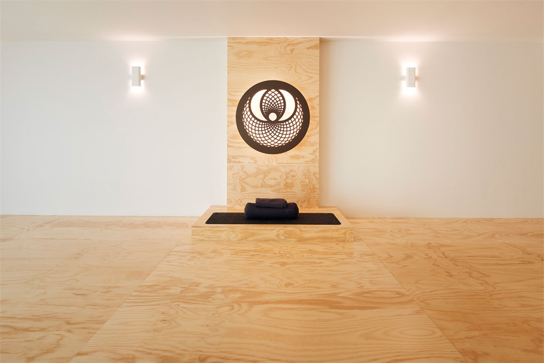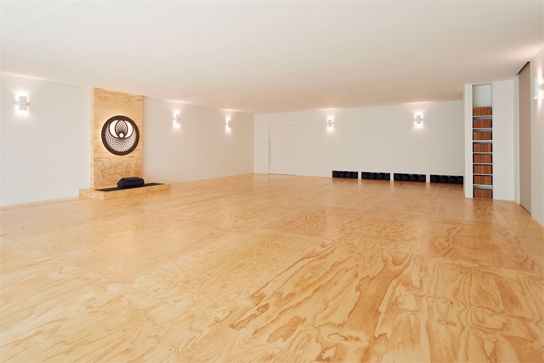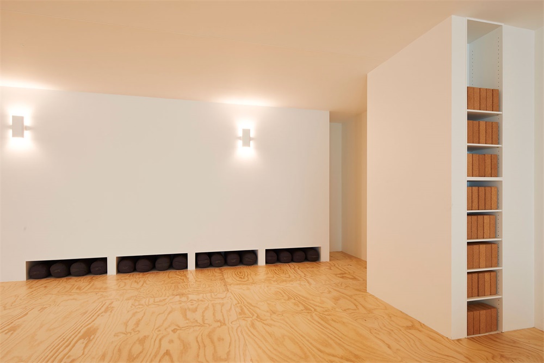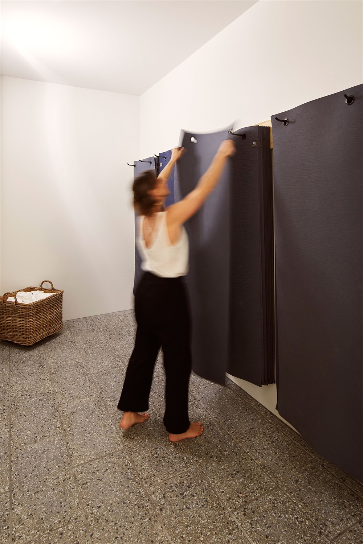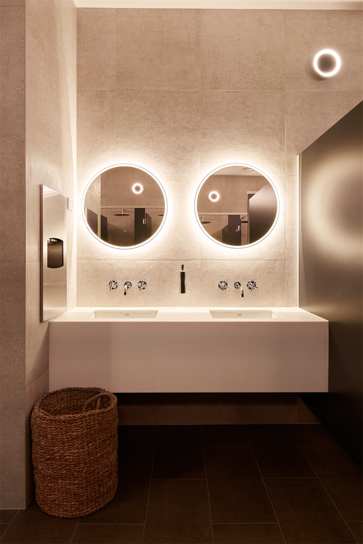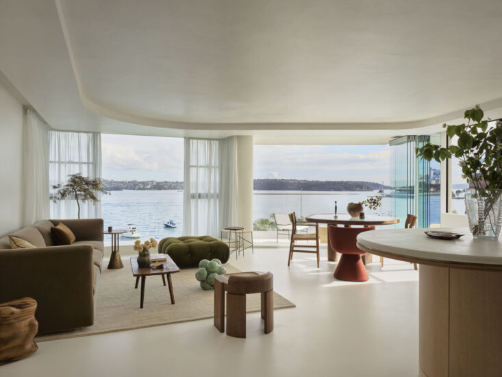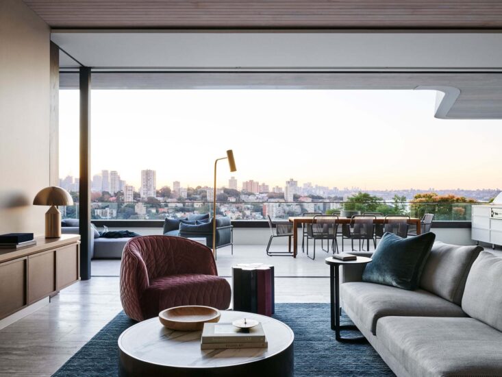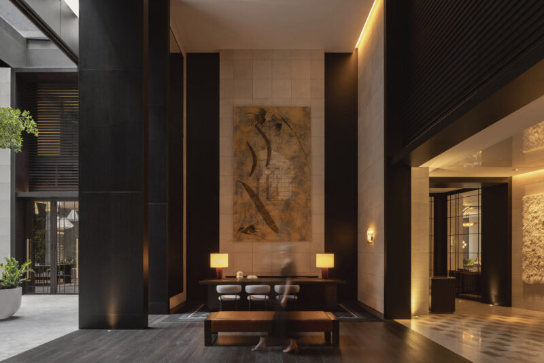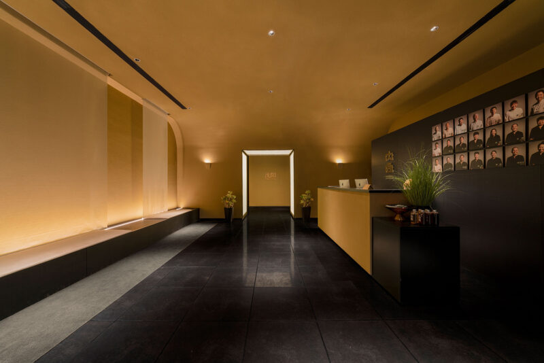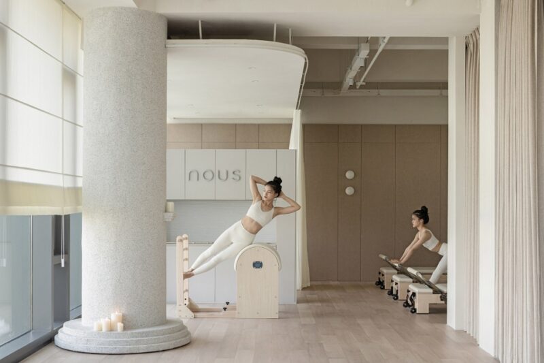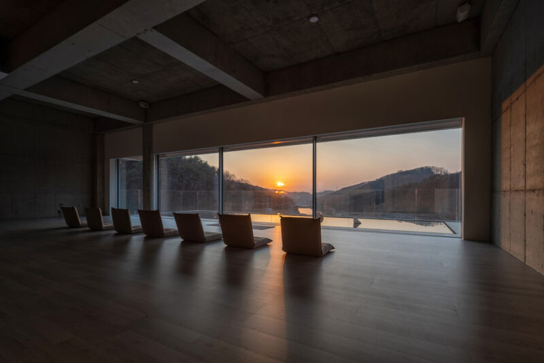Brewer建築事務所的Adam Brewer設計了一個餐廳咖啡館和一個瑜伽工作室,從一個歡迎溫馨的門廳進入。分別被命名為“地球”和“天空”的房間,每個瑜伽工作室都體現了不同的設計和風格。
Adam Brewer of Brewer Architects designed a whole foods café and yoga studios accessed off a welcoming foyer space. Named the ‘Earth’ and ‘Sky’ rooms respectively, each yoga studio embodies a different design and feel.
他將牆壁、地板和天花板用膠合板覆蓋,懸掛在一係列實木柱子和橫梁上,實現了這一目標。在講台後麵,一個背光的、發光的、激光切割的圓圈形成了教室的視覺焦點。在有窗戶的工作室裏,白色的牆壁、天花板和膠合板地板給人以明亮的美感。
He achieved this by cladding the walls, floor and ceiling in plywood, suspended on a series of solid timber posts and beams. A backlit, glowing, laser-cut circle behind the teacher’s platform forms the focal point of the room. In the studio that does have windows, the aesthetic is light and bright with white walls and ceiling, and a plywood floor.
一個吸引人的門廳的特點是一側有一個膠合板覆蓋的長椅,最大程度上讓客戶感到舒適自在。一個大的簷口將牆壁融入天花板,同時在室內鋪設室外地麵鋪裝材料,可與外部環境的無縫鏈接。進一步的細節包括在門廳細木工房裏的一個背光的蛋形切口,與瑜伽室的圓形相匹配。門廳還可以直接進入冥想室,這是一個很高的空間,建築師用幹淨的白色塗漆和壁燈照明強調了房間的高度。Egg of the Universe裏咖啡館與瑜伽館有著相似的感覺,其特色是在咖啡吧上采用了膠合板牆麵覆層和水磨石石板和瓷磚。
An inviting foyer features a plywood-clad bench seat to one side, encouraging visitors to make themselves comfortable. A large cornice blends the walls into the ceiling while running the outdoor pavers inside provides seamless integration with the external environment. Further details include a backlit egg-shaped cutout in the foyer joinery unit that matches the circle in the Yoga Studio. The foyer also has direct access to a meditation room, a tall space where the architects emphasised the height of the room with fresh white paint and sconce lighting. The Egg of the Universe cafe has a similar feel to the yoga studios, featuring a palette of plywood wall cladding and terrazzo slabs and tiles on the coffee bar.
主要項目信息
項目名稱:Egg of the Universe
項目位置:澳大利亞悉尼南伊芙利
項目類型:商業空間/瑜伽室設計
完成時間:2019
設計公司:Brewer Architects
攝影:Roger D’Souza


