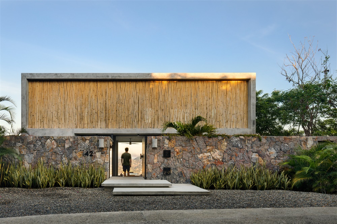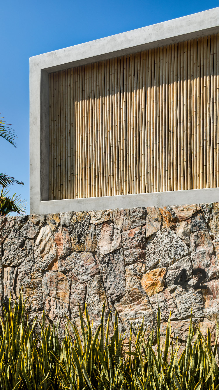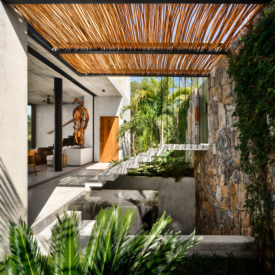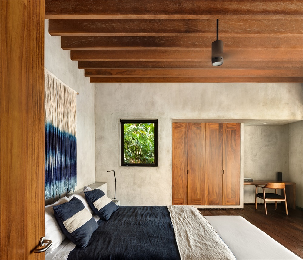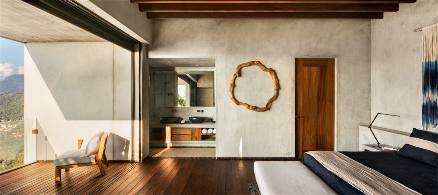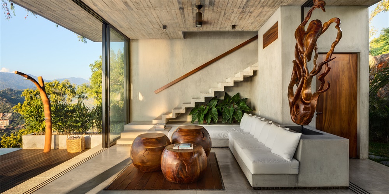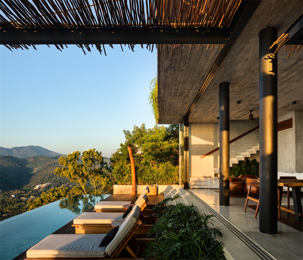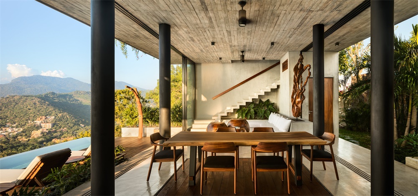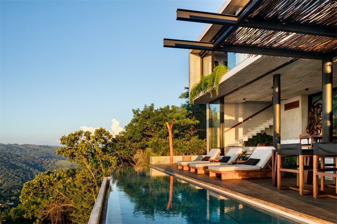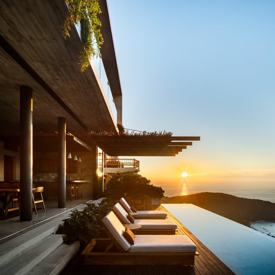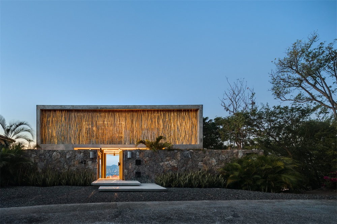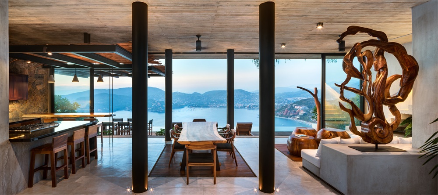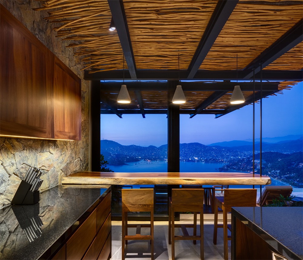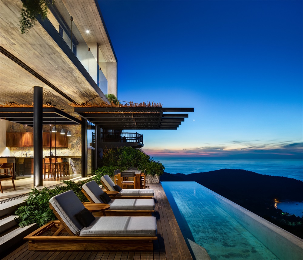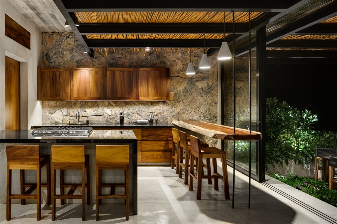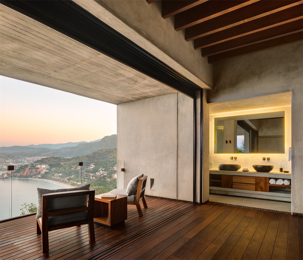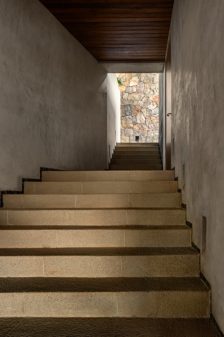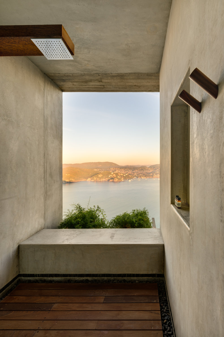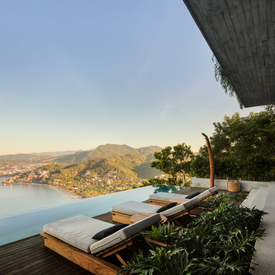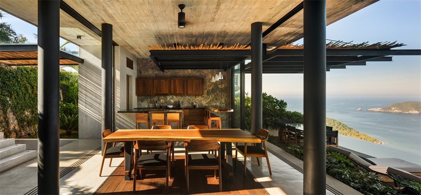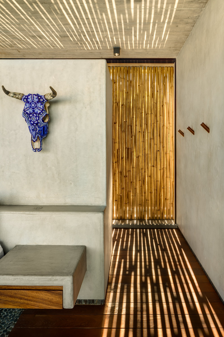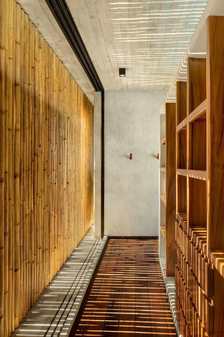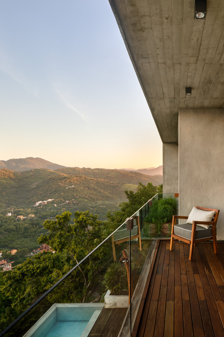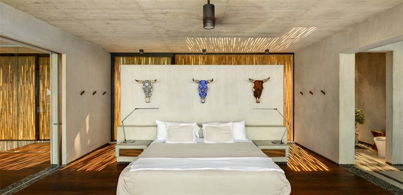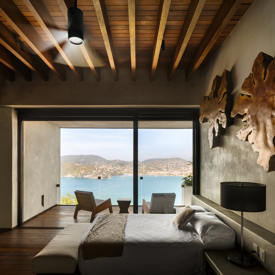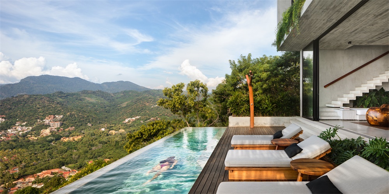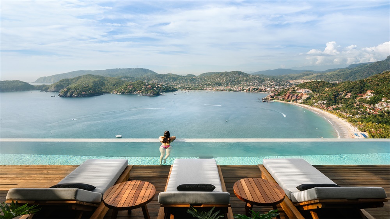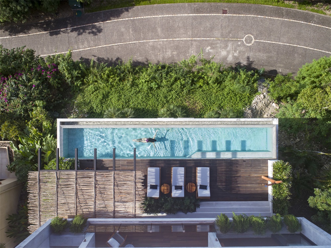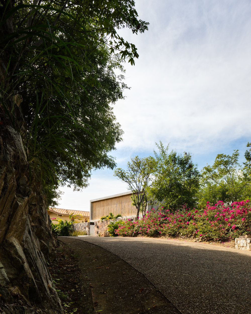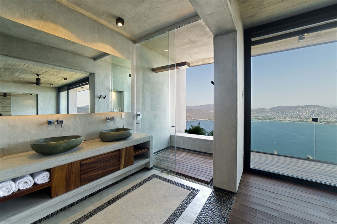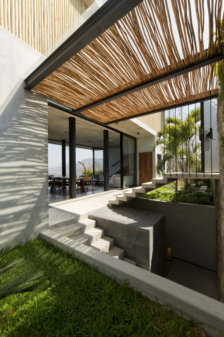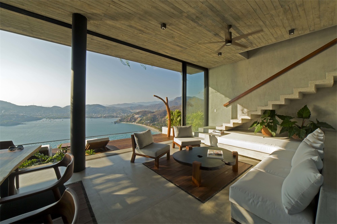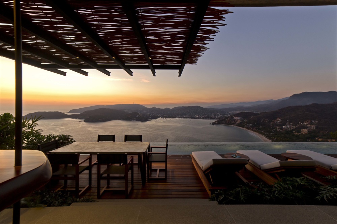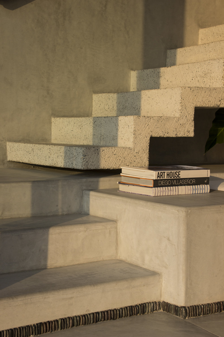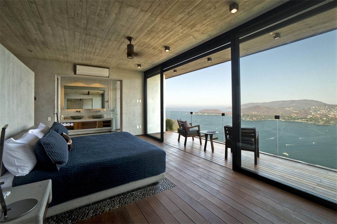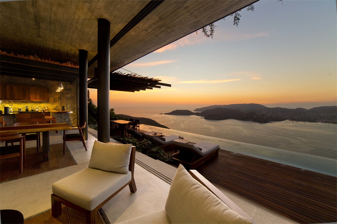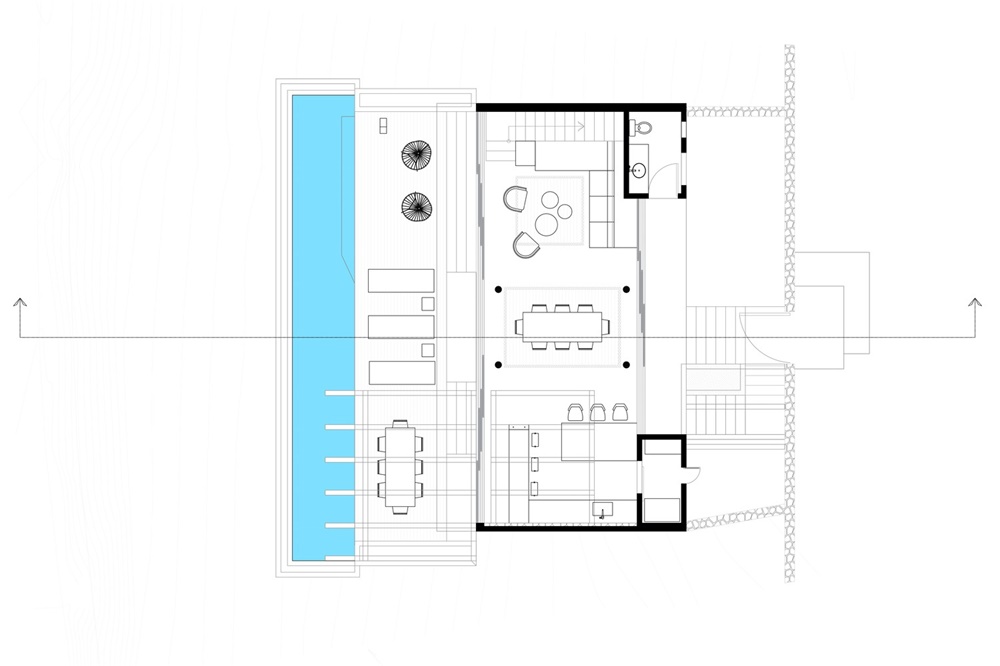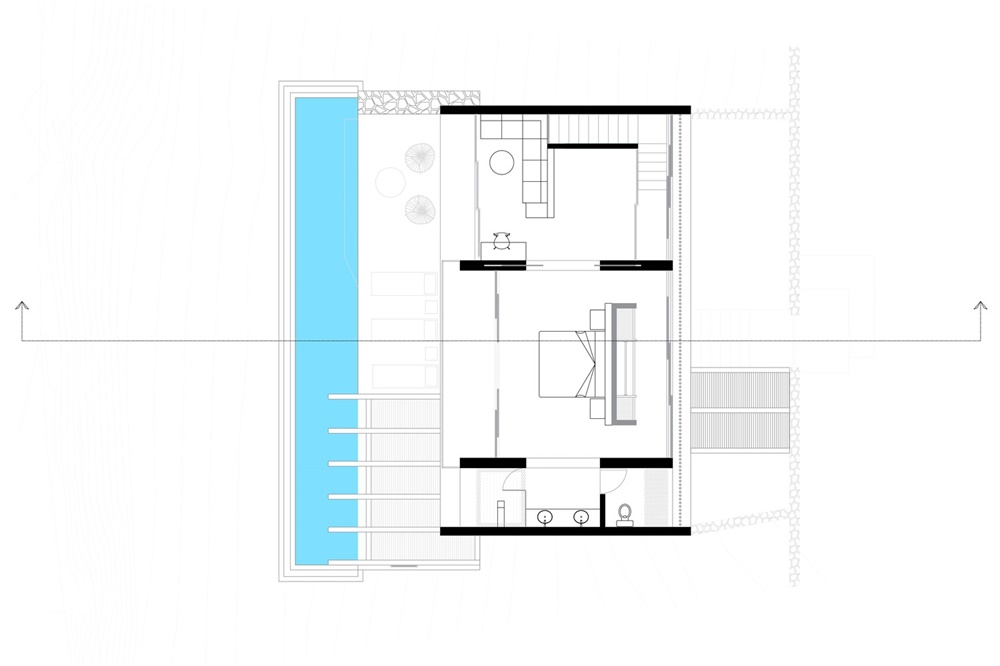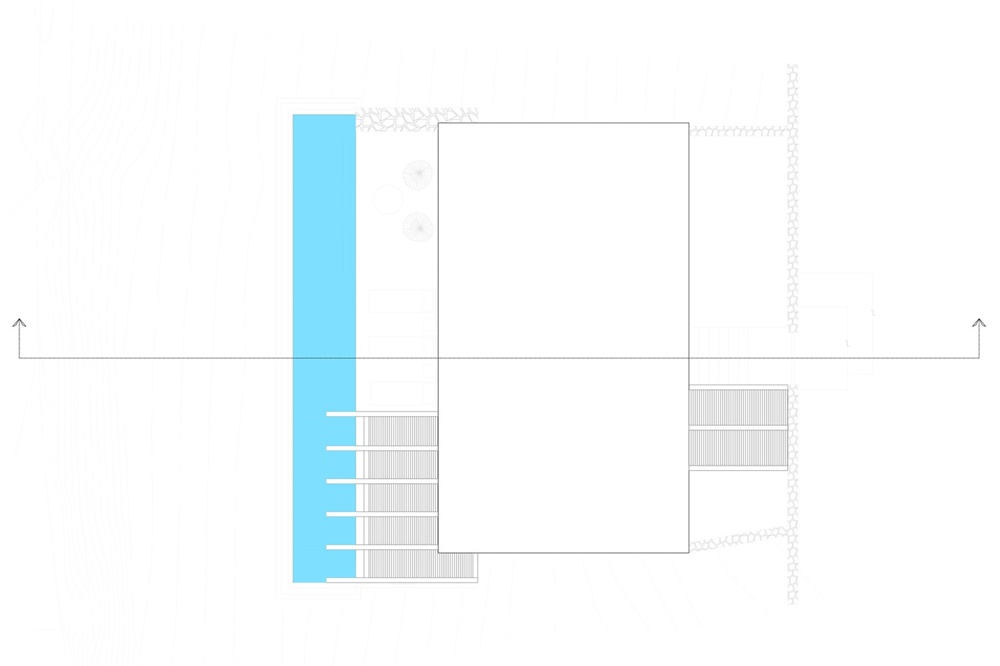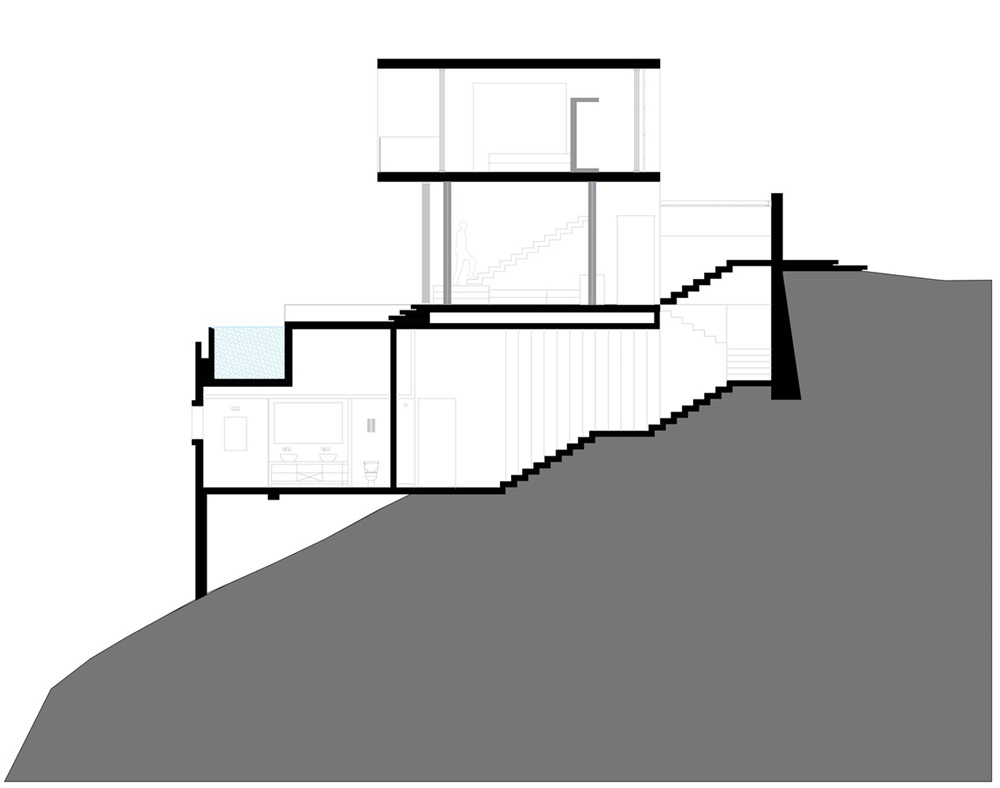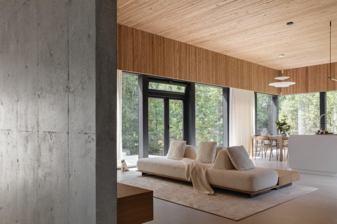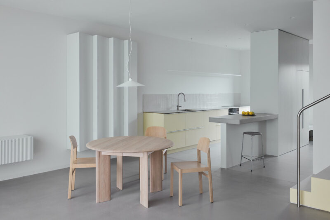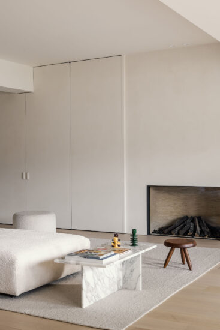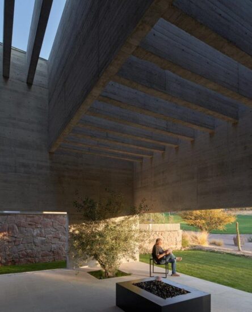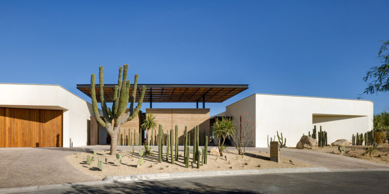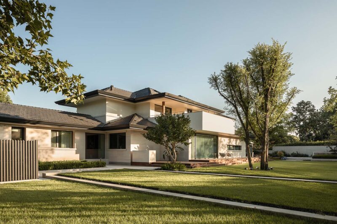Z住宅位於芝華塔內歐最高的山上,在一個500㎡的梯形地塊上。土地的表麵是不規則的,主要入口位於地形較高的位置。該項目的主要概念是在滿足豐富社交空間的前提下創造最小的房屋,其空間應當使得使用者獲得遠景的視野並且使其得以享受當地的良好氣候。我們提議采用包含兩個錯開體量的三個水平麵,從而順應並充分利用當地地形條件。
Casa Z is located on one of the highest hills in Zihuatanejo, on a trapezoidal land with an area of 500㎡. The surface of the land is irregular, the main access being on the upper part of the land. The main concept of the project was to create a minimalist house with rich social spaces where users could enjoy the panoramic views and the climate of the region. Three levels are proposed composed of two volumes that would be staggered to take advantage and respect the topography.
房屋的中部空間包含了兩個並列的長方形體量,其由25厘米厚的牆體構成。上部的長方形體量承當主臥的功能,其空間為使用者構造出了良好的視野,並且利用海拔高度創造了一種飛行在空中的感覺。街道立麵使用了雙層表皮,其由垂直的柱子組成,既保證了房間的隱私性,又保護房間免受烈日侵襲。
The central volume of the house consists of two juxtaposed rectangular volumes composed of twenty-five centimeters thick walls. The upper rectangular volume has the function of master bedroom, this space frames the view and creates the sensation of being flying in the air due the altitude. The street facade uses a double skin façade made up of vertical bamboo, generating privacy and solar protection to the room.
房屋的中間層承擔了主要的社交功能,從這一層,你可以傾斜向下到達露台和泳池。無邊際的泳池呼應了無邊際的遠景,水麵之上的海洋成功地傳達了流動的感受。
The intermediate level of the house has the main function of social area, from this level you can descend to access the terrace and pool area. The infinity pool reflects the panoramic view and ocean on the water successfully giving the sensation of flow.
建築的部件使用了永久性的材料,例如混凝土,鋼,當地的石灰石以及柱子。混用的材質以及當地的建造技藝使得該房屋有了現代感和熱帶特點,成功地契合了當地環境,與自然和諧共處。
The architectural piece uses essential materials such as concrete, steel, local limestone and bamboo. This mix of materials and local construction techniques gives the house a strong modern and tropical personality, successfully adapting to its context and being in harmony with nature.
主要項目信息
項目名稱:Z House
項目位置:墨西哥芝華塔內歐
項目類型:住宅空間/海濱別墅
建築麵積:470㎡
完成時間:2018
設計公司:Zozaya Arquitectos
攝影:Rafael Gamo
文本:archdaily


