全球設計風向感謝來自 杭州時上建築空間設計事務所 的民宿空間項目案例分享:
來野,是一種生活態度,
放下包袱,微笑麵對世俗的目光;
來野,是一種生活方式,
放慢腳步,感受生活本來的樣子;
來野,是一種生活品質,
放棄苟且,尋覓自己的詩和遠方。
一起來野,生活才會更有趣兒!
民宿,作為近幾年來流行的休閑體驗,不僅帶來視覺上的享受,同時也能真正地將遊客引領至美麗的風景中。莫幹山便是這樣一片地方,這裏山巒連綿起伏,是一個適合度假與避暑的優選之地。此時,來野民宿正安靜地隱匿在莫幹山的一處,向遠道而來的人們慢慢傳達出生活氣息。
As a popular leisure experience in recent years, B & B not only brings visual enjoyment, but also can really guide tourists to the beautiful scenery. Mogan Mountain is such a place. The rolling hills here are an ideal place for vacations and summer vacations. At this time, Laiye B & B was quietly hiding in a place in Mogan Mountain, and gradually conveyed the breath of life to people coming from afar.
新的定義 New definition
拋開對傳統民宿固有的觀念,主人希望民宿能夠滿足遊泳池、酒吧、藝術空間等需求。由於原本空間的局限性,設計師沈墨和張建勇分析規劃後,決定將整體建築拆除,重新構造了一個新的現代化建築。
Putting aside the traditional concept of traditional homestays, the host hopes that the homestay can meet the needs of swimming pools, bars, and art spaces. Due to the limitations of the original space, the designers Shen Mo and Zhang Jianyong analyzed the plan and decided to demolish the whole building and reconstruct a new modern building.
水中的一棵樹 A tree in the water
對“水中的一顆樹”的概念進行了詮釋與重組,讓建築像樹一樣自由生長,充滿生命力,以此來回應莫幹山美麗的風景。材質的選擇與穿插構造的處理方式,建築在環境中變得純粹又孑然獨立,消除了周邊環境帶來的影響。
The concept of “a tree in the water” was interpreted and reorganized to allow the building to grow freely like a tree and full of vitality in response to the beautiful scenery of Mogan Mountain. The choice of materials and the way of interspersing the structure make the building pure and independent in the environment, eliminating the impact of the surrounding environment.
建築設計手法受國際建築大師勒·柯布西耶( Le Corbusier)五大要素的啟發:自由平麵、自由立麵、水平長窗、底層架空柱、屋頂花園。
Architectural design techniques are inspired by the five major elements of international architect Le Corbusier: free planes, free elevations, horizontal windows, overhead columns, roof gardens.
解放建築 liberation building
不同於以往規矩的建築設計,將立麵釋放,通過體塊的穿插讓空間變成多種可能,像是在森林中自由生長的樹木。在建築體塊中開出一道道水平玻璃窗,能從各個角落望見窗外的風景,盡最大可能地與自然進行對話。
Different from the previous rules of architectural design, the facade is released, and the space is made into multiple possibilities through the interpolation of masses, such as trees growing freely in the forest. Horizontal glass windows are opened in the building block, and the scenery outside the window can be seen from all corners, and dialogue with nature is maximized.
屋頂花園 roof garden
在建築的每層屋頂局部,天然生長出植物,色彩跳脫框架,在純白色外牆的映襯下顯得充滿生機與靈動,不時與倒映在牆上的樹影相應,呈現出一幅別開生麵、動靜結合的自然景象。
On each part of the roof of the building, plants grow naturally and the colors escape the frame. It is full of vitality and agility against the pure white exterior wall. From time to time, it corresponds to the shadow of the trees reflected on the wall, showing a unique, dynamic Combined natural scene.
廳內下沉的卡坐與泳池的水平線平齊,客人們可以在這裏邊品酒邊與泳池裏的人們聊天,此刻空間的邊界被消除,時間被放慢,隻剩當下這份令人心馳神往的愉悅。
The sunken card seat in the hall is flush with the horizontal line of the swimming pool. Guests can chat with the people in the swimming pool while tasting wine. At this moment, the boundary of the space is eliminated and time is slowed down. Only the current delightful Joy.
整個庭院被水係包圍,建築就像是懸浮在水麵中,從泳池到汀步走道以及圍牆中不斷流動的瀑布,互相流通循環,設計師希望建築能在水中無限生長,賦予生命與自然的力量。
The courtyard is surrounded by the water system. The building is like floating in the water. From the swimming pool to the Tingbu walkway and the continuously flowing waterfall in the wall, the circulation and circulation between each other. The designer hopes that the building can grow infinitely in the water and give life and nature strength.
讓建築懸浮 make the architect flow
步入室內,將一層公共空間做了下沉處理,底層架空,通過柱子進行支撐讓牆體解放,猶如一根根樹幹,空間瞬間變得通透、寬敞,四周大開窗的玻璃設計將景色引入室內,以景喻情,充滿了自然斑斕的色彩。
Step into the interior, sink the public space on the ground floor, lift the ground floor, and support the pillars to free the wall. Like a tree trunk, the space becomes transparent and spacious instantly. The glass design with large windows around it will The scenery is introduced into the room, and the scenery is full of natural colors.
將吧台放置在公共空間的中心,空間因此呈回形,動線被巧妙地規劃,人們得以自由穿梭其中。頂部的造型玩味性地做成了斜切狀,內裏蜂窩狀鏤空格子不僅能夠隱藏燈的痕跡,也為空間增添了豐富的自然形態。
The bar is placed in the center of the public space, so the space is in the shape of a circle, and the movement lines are cleverly planned so that people can freely move through it. The shape of the top is made obliquely, and the honeycomb cutouts inside can not only hide the traces of the lights, but also add a rich natural form to the space.
樓梯間的設計充滿著亮點與驚喜,圓形的白色裝置抽象了果實下落的軌跡,有著未來主義畫家馬塞爾 · 杜尚(Marcel Duchamp)《下樓梯的裸女》中的構成感,空間的藝術性與現代性在此得到體現。同時在連通一層至頂層的空間中,將牆麵留空並且做了挖空設計,以便作為一個小型的藝術展覽空間,傳達出民宿趣味生活與熱愛藝術的理念。
The design of the stairwell is full of highlights and surprises. The circular white installation abstracts the trajectory of the fruit. It has the sense of composition in the futurist painter Marcel Duchamp’s 《Naked Girl Down the Stairs》, and the artistry of space And modernity is reflected here. At the same time, in the space connecting the first floor to the top floor, the wall is left empty and a hollowed out design is designed to serve as a small art exhibition space, conveying the concept of fun life and love of art in the homestay.
天窗的開設能夠將室外的藍天與陽光隨時引入室內,隨著光線的移動呈現出明與暗的相互交織,時不時給人帶來神秘感與驚喜感,充滿了時間的軌跡。
The opening of the skylight can bring the blue sky and sunlight from the outside into the room at any time. As the light moves, the light and the dark are intertwined. From time to time, it brings people a sense of mystery and surprise.
房間的設計中都暗藏著自然的生命意象,山洞、鳥巢、展開的羽翼等等元素,仿佛此刻棲息在森林中,至此空間中又多了一份奇妙的體驗。
The design of the room is concealed with natural life images, caves, bird nests, unfolded wings and other elements, as if inhabiting the forest at this moment, so far there is a wonderful experience in the space.
整體采用暖白色的燈光與杏色做搭配,簡潔而自然。衣櫃使用通透的茶色玻璃設計,為空間增添了色彩與朦朧感。在落地玻璃窗邊放置榻榻米座椅,可以品茶觀景,十分愜意。床邊的鳥翼造型牆體將空間的功能區劃分開來,延伸了空間感。
The overall use of warm white lighting and apricot color match, simple and natural.The wardrobe is designed with transparent brown glass, which adds color and hazyness to the space.A tatami chair is placed next to the floor-to-ceiling glass window to enjoy tea and enjoy the view.The bird-wing shaped wall beside the bed divides the functional area of the space and extends the sense of space.
設計師將親子房設計成了一片“白色森林”,當陽光照射進時,一道道光影展現出來,牆麵上的攀爬牆以及地上的小帳篷為孩子增加了玩樂的體驗,充滿著童趣。
The designer designed the parent-child room into a “white forest”. When the sun shines, all the lights and shadows are displayed. The climbing wall on the wall and the small tent on the ground increase the fun experience for children, which is full of childlike fun .
頂層房間中,牆麵塗上藝術塗料,模擬洞穴中岩石的肌理,並且開了一扇幾何形天窗,透出室外的藍天白雲,仿佛置身於野外,享受無盡的野趣。
In the top room, the walls are painted with artistic paint to simulate the texture of the rocks in the cave, and a geometric skylight is opened to reveal the blue sky and white clouds outdoors, as if you are in the wild and enjoy endless wild fun.
∇ 爆炸分析圖
∇ 平麵圖
主要項目信息
項目名稱:來野·莫幹山民宿
設計單位:杭州時上建築空間設計事務所
設計內容:建築設計、室內設計、景觀設計
主案設計:沈墨、張建勇
品牌設計:韓舒、木美
項目規模:600㎡
項目攝影:葉鬆
項目地址:湖州市德清縣莫幹山鎮庾村中村76號
完工時間:2019/12
網站:www.atdesignhz.com


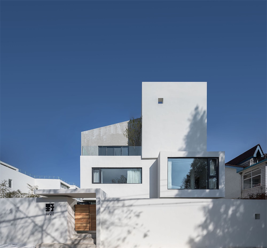
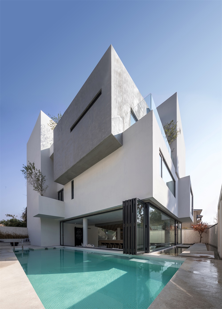
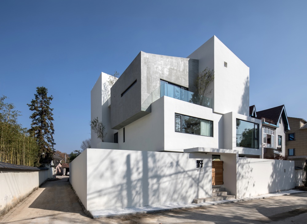
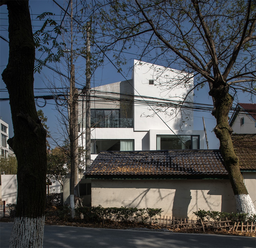
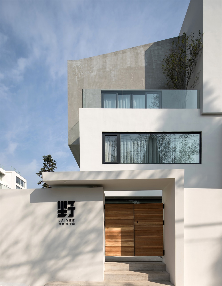
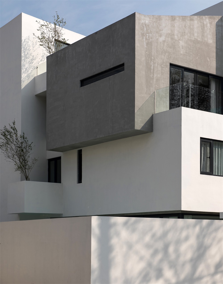
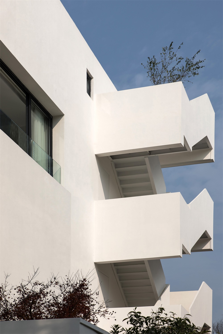
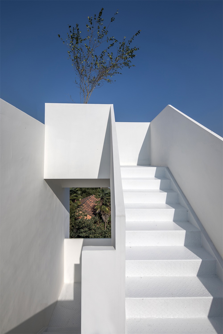
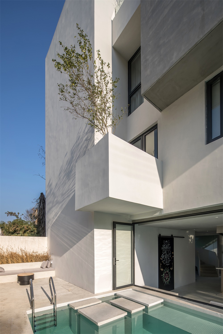
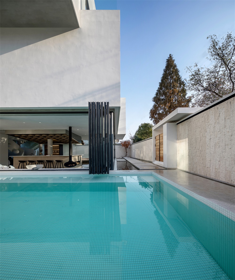
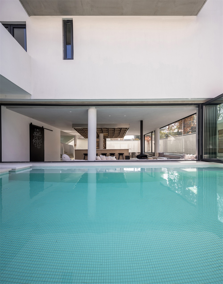
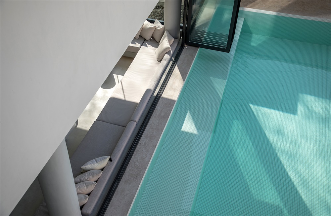
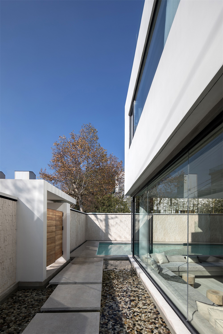
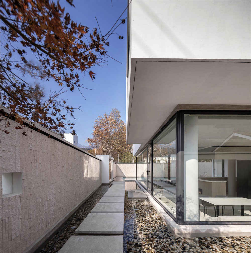
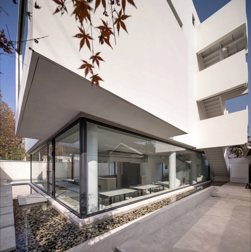
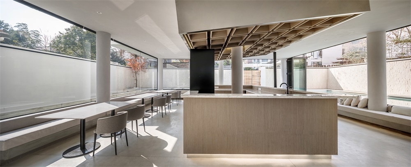
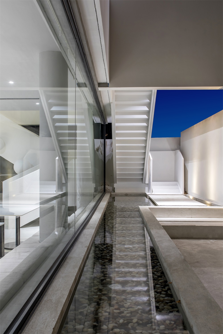
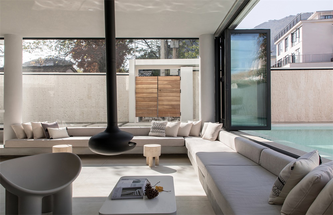
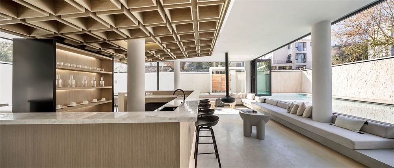
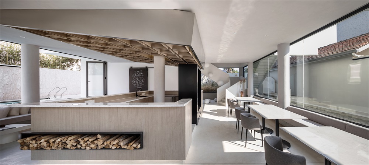
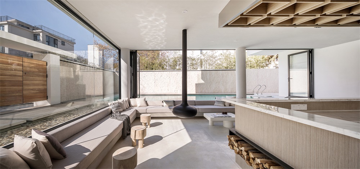
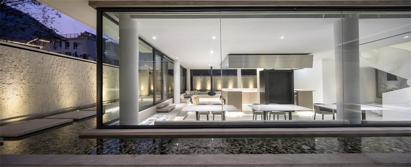
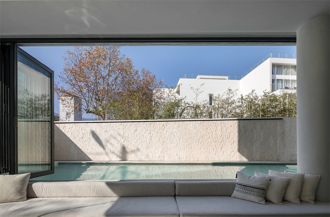
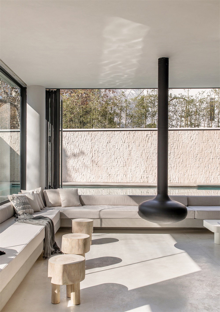
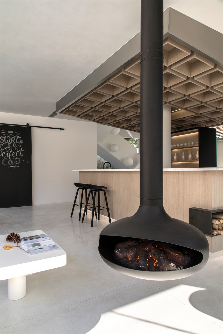
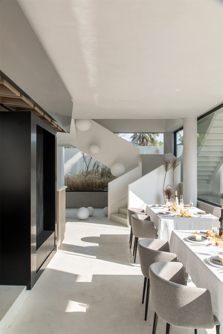
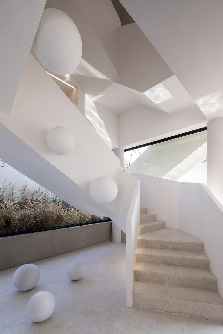
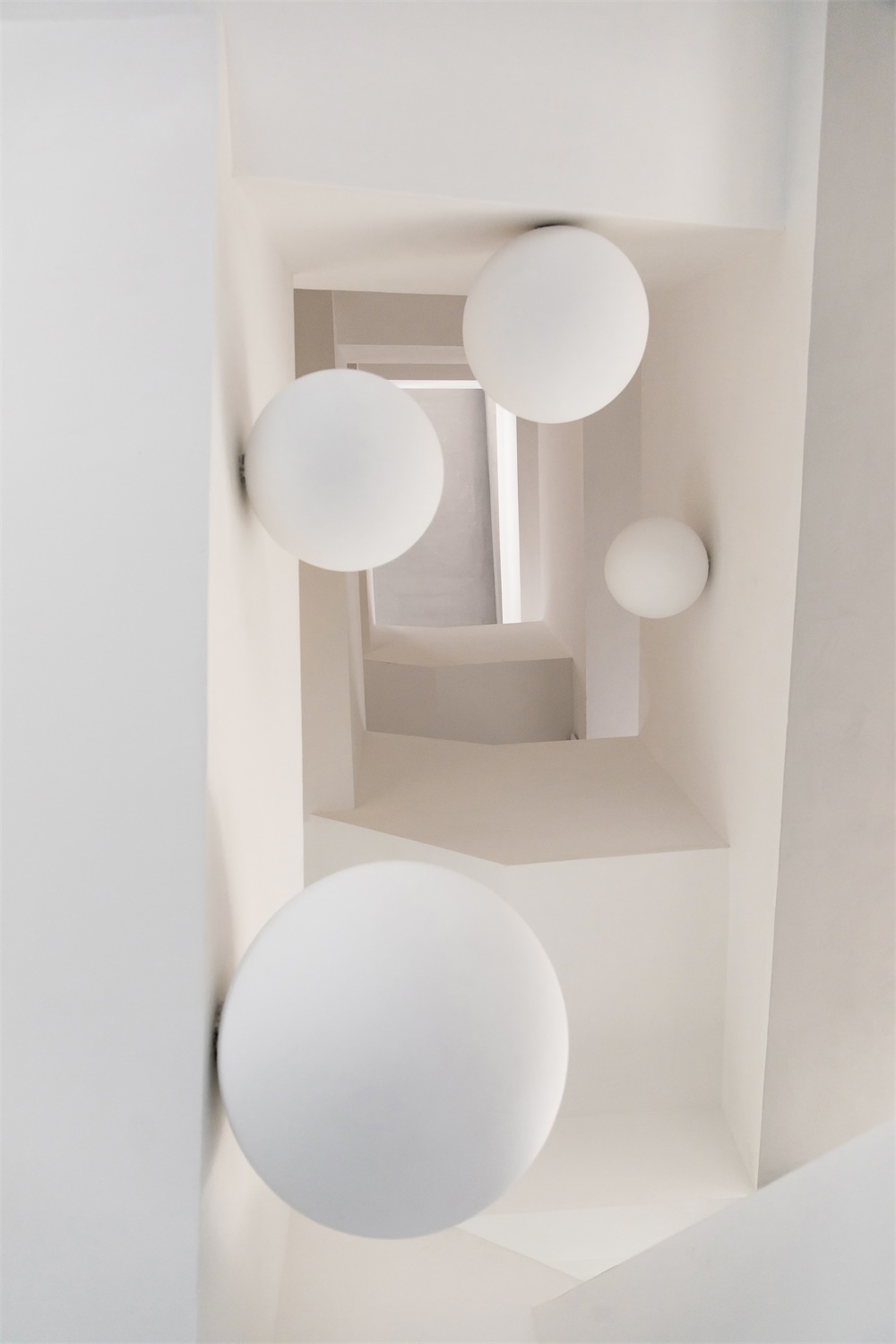
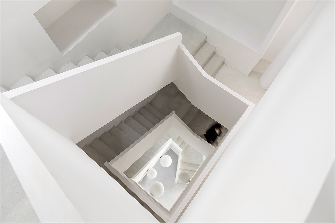
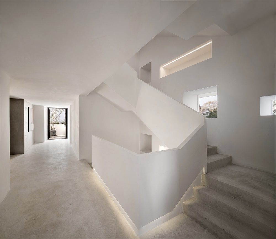
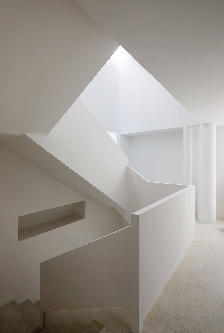
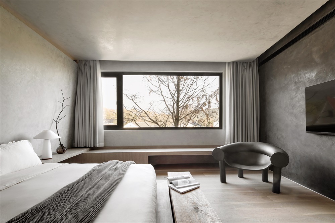
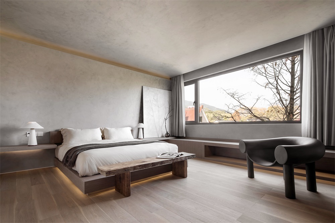
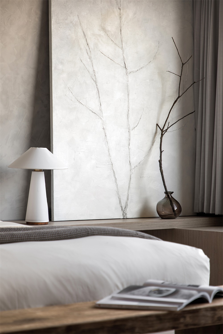
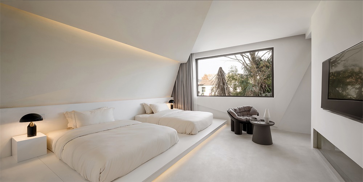
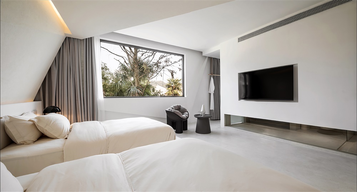
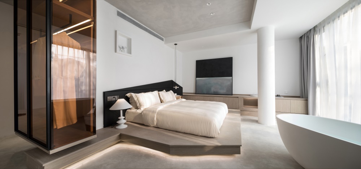
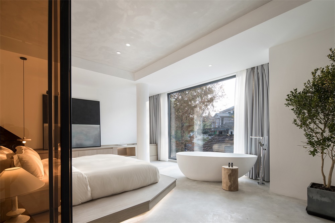
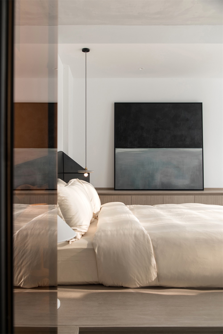
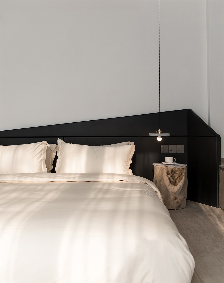
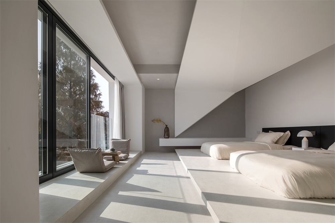
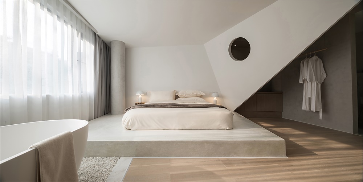
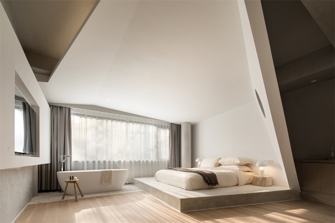
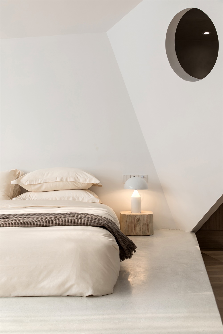
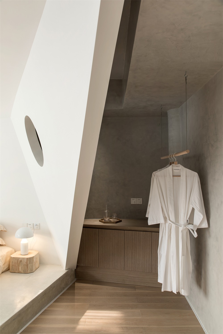
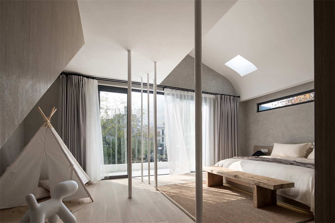
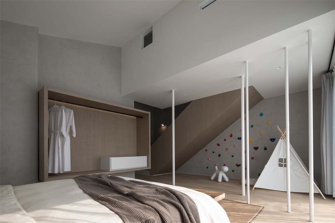
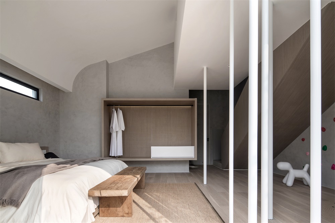
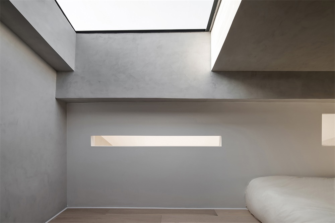
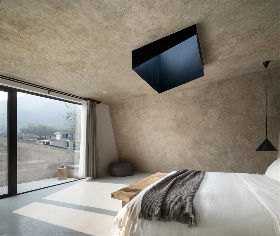
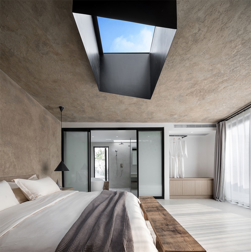
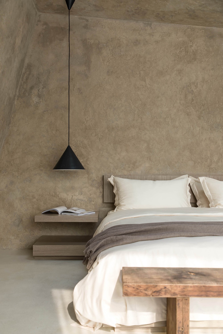
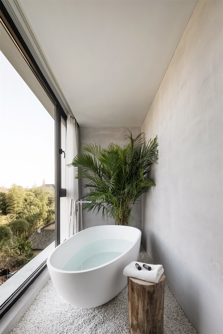
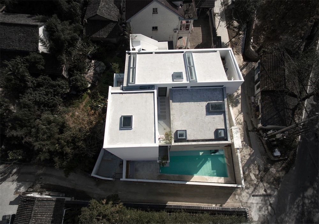
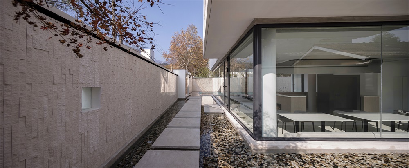
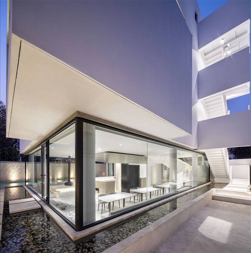
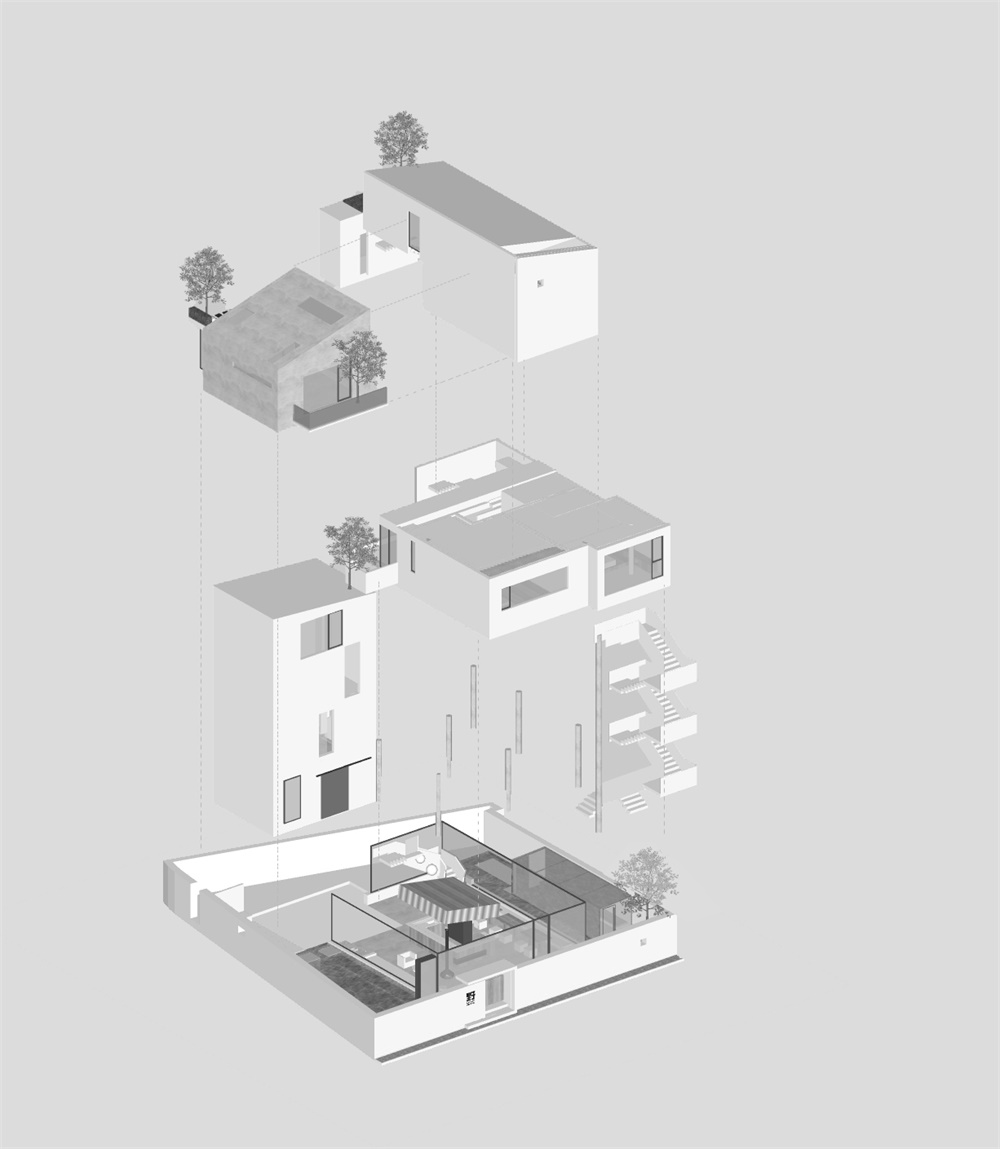
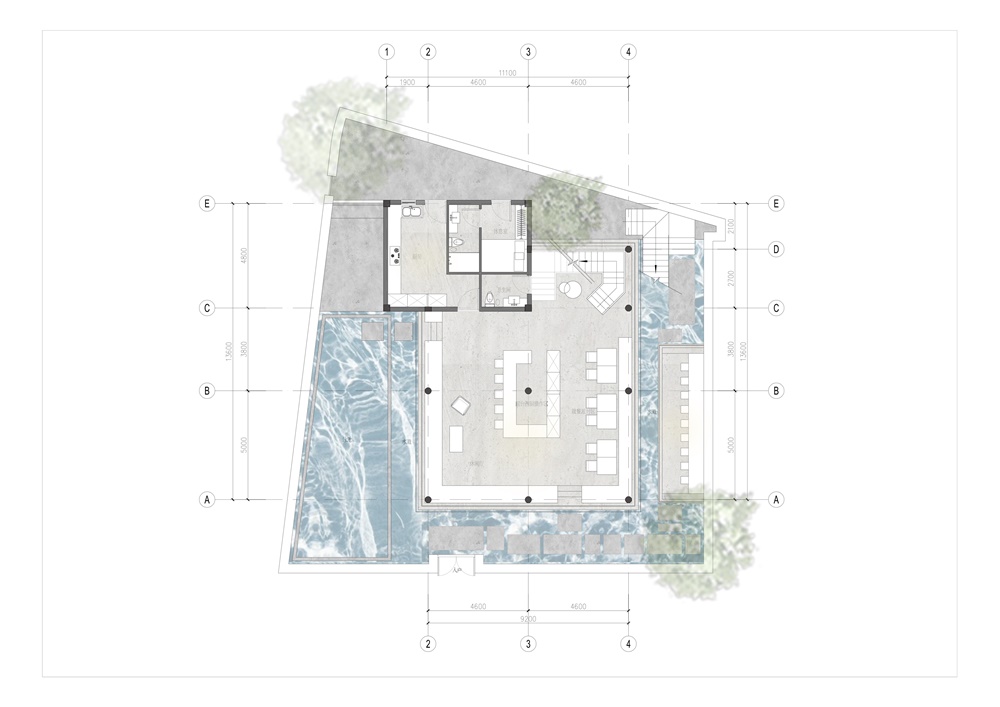
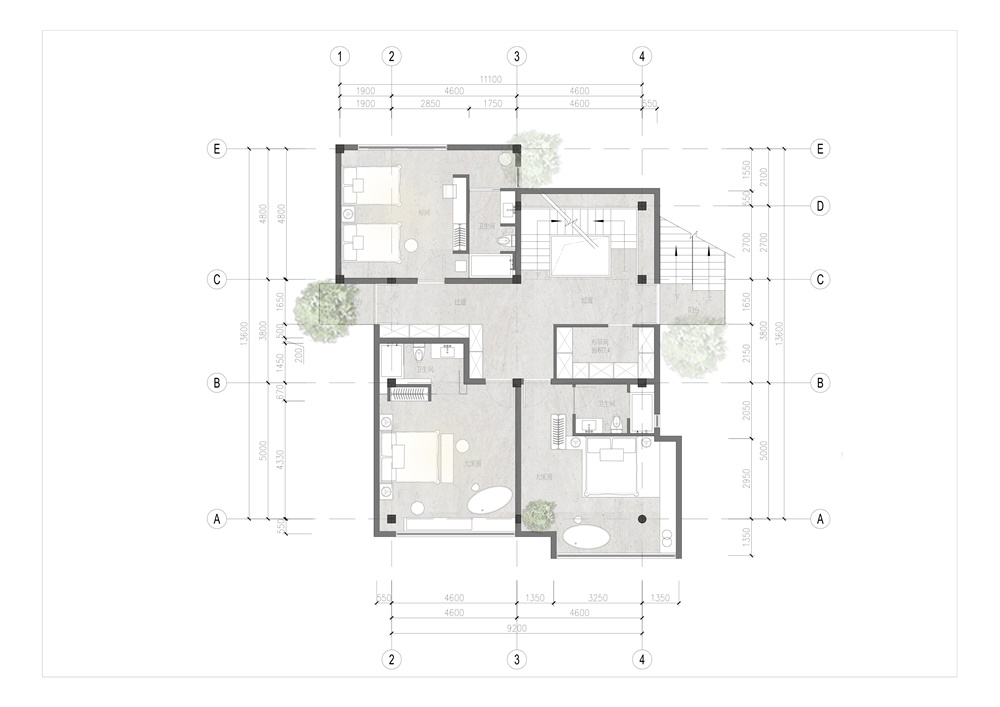
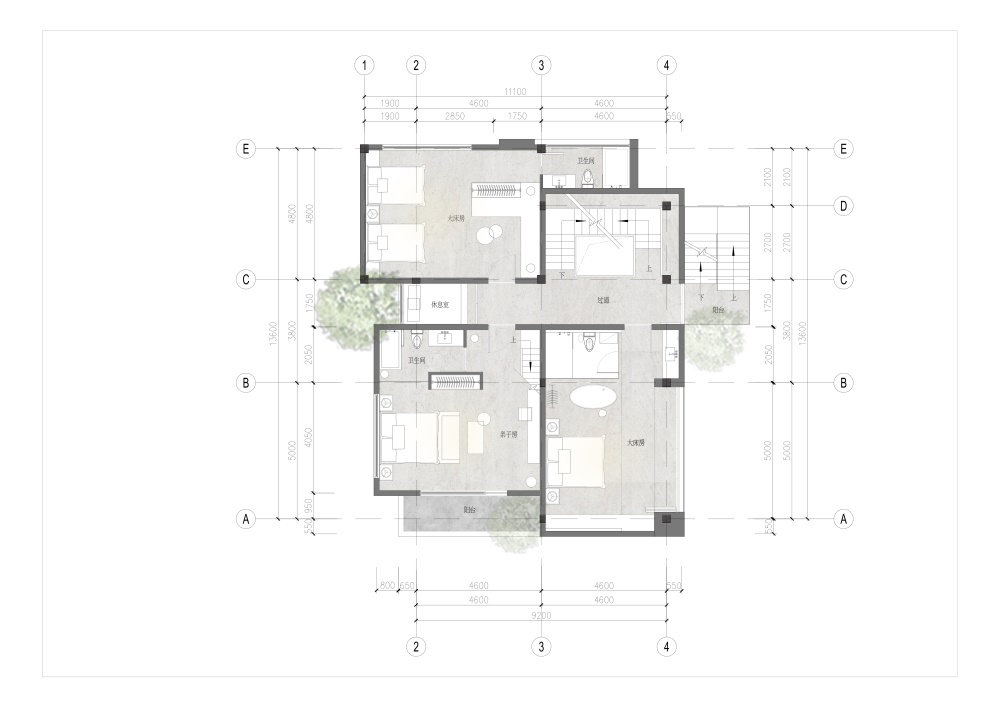
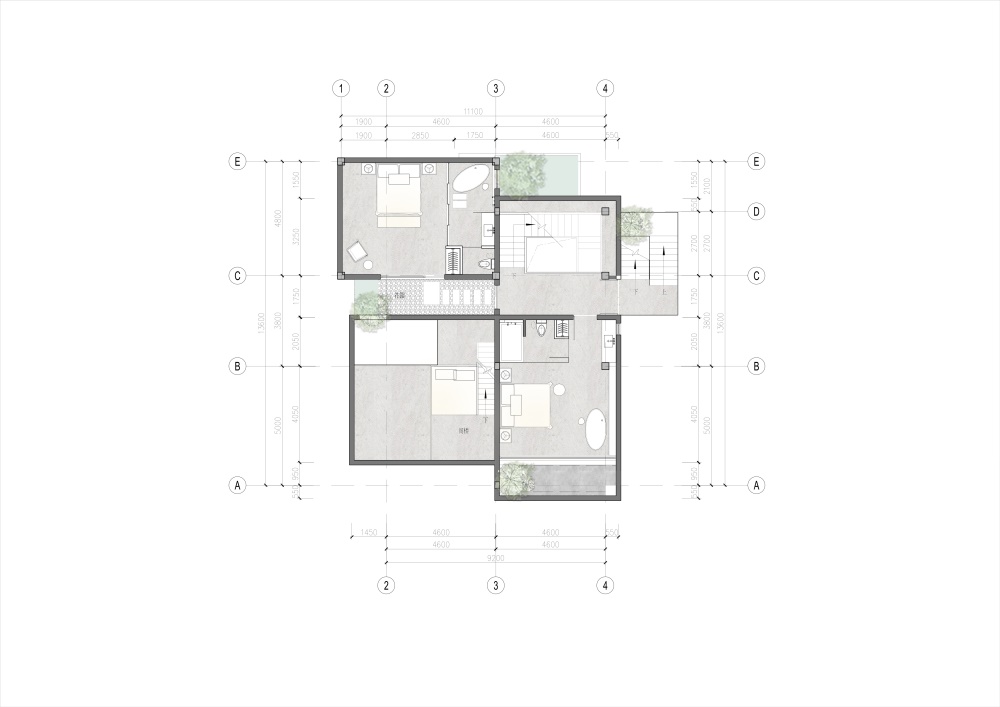


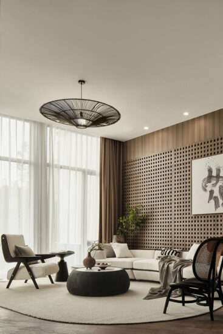
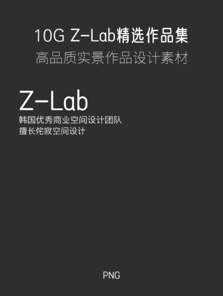
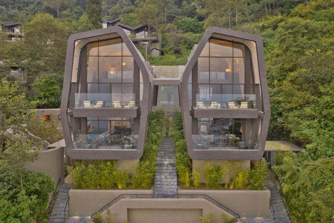
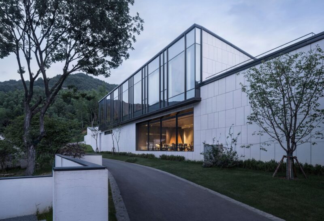
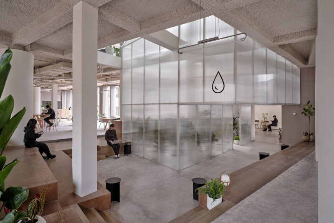
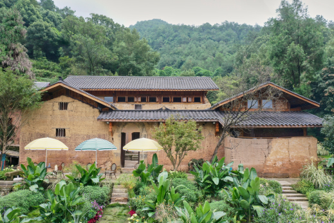
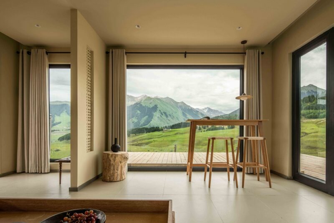
評論(1)
“一起來野,生活才會更有趣兒!”
有沒有想過 廣州人的感受……