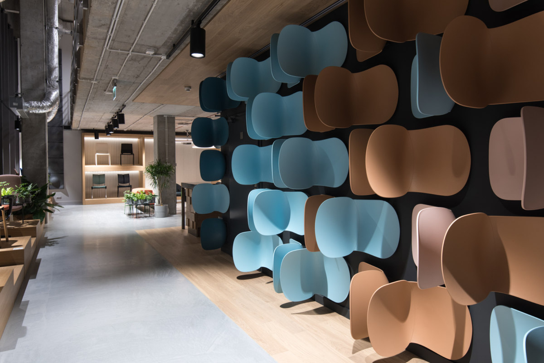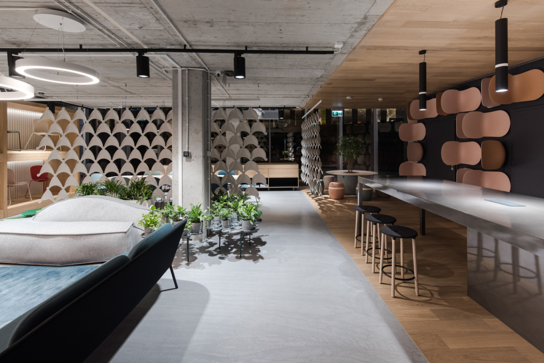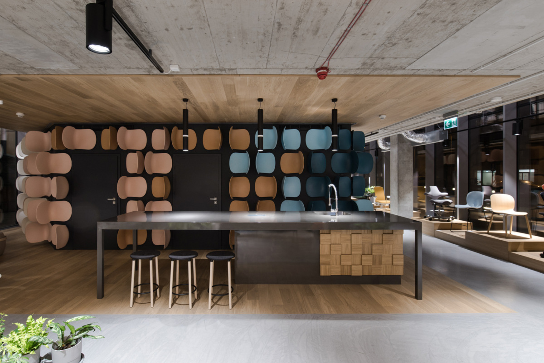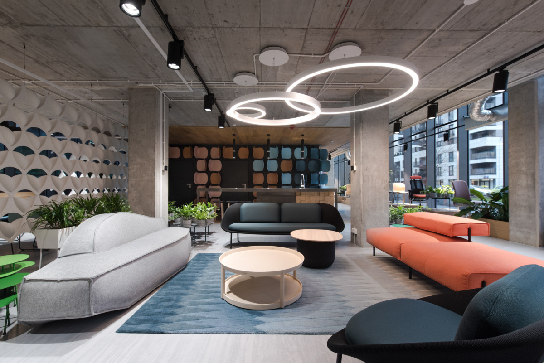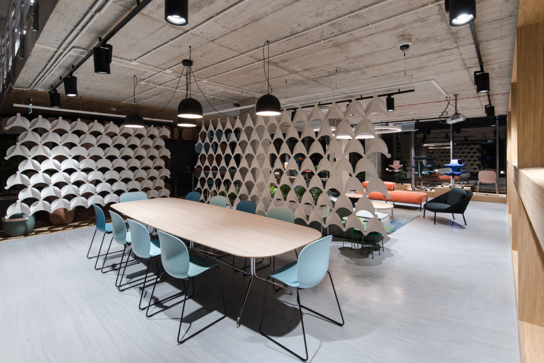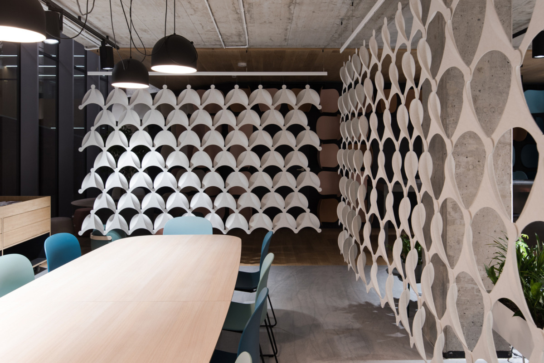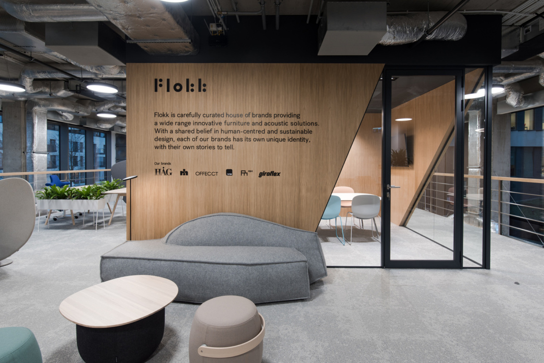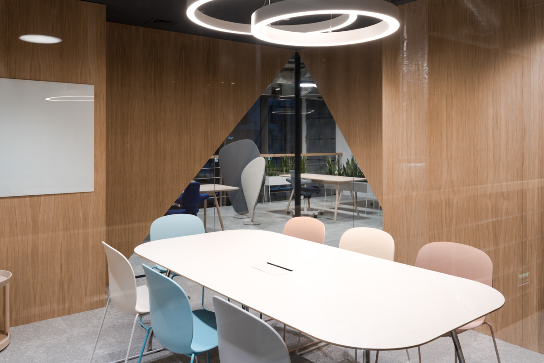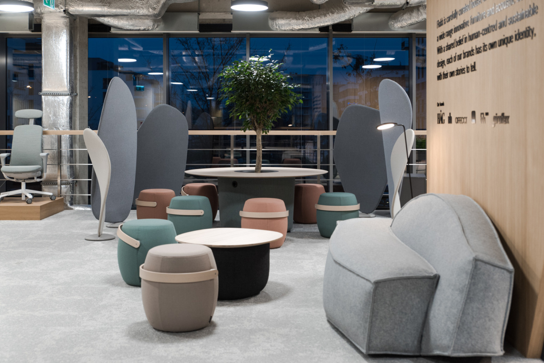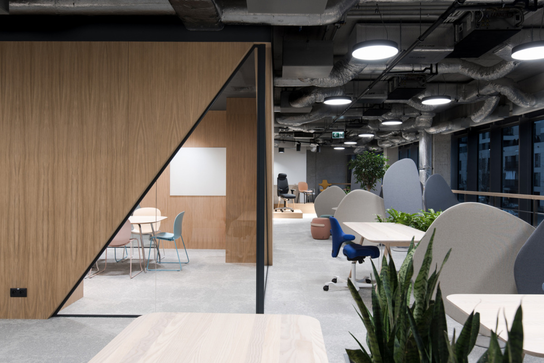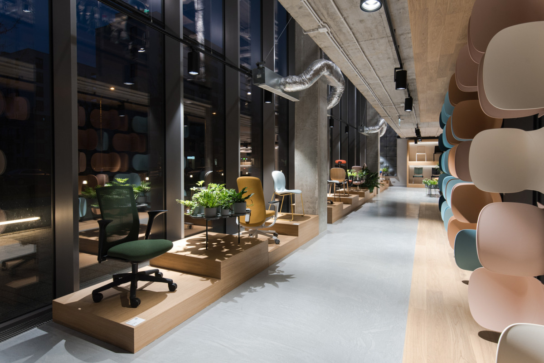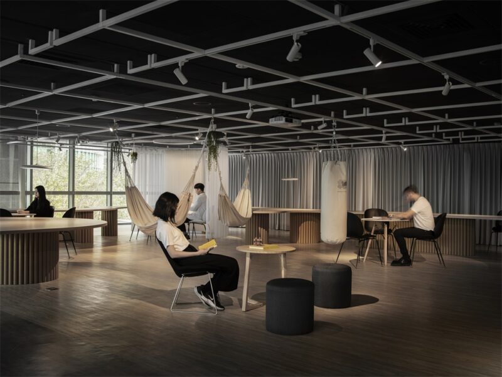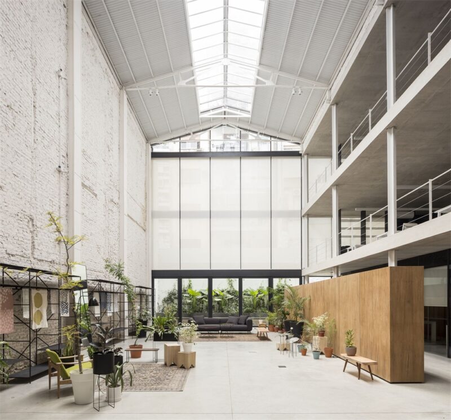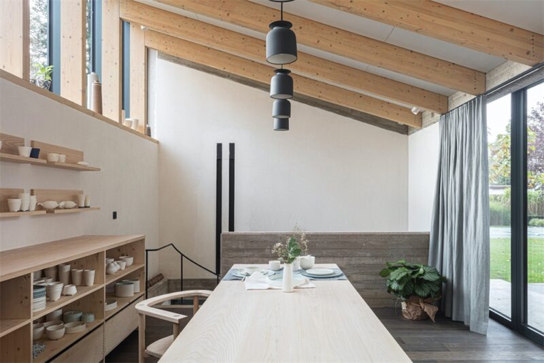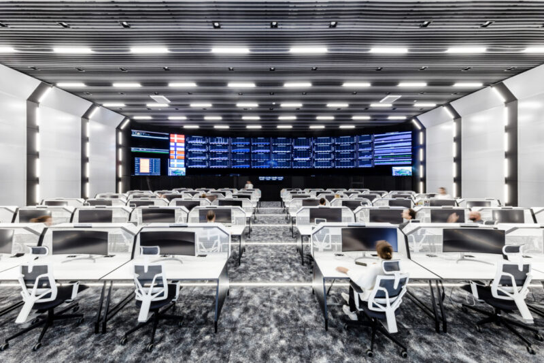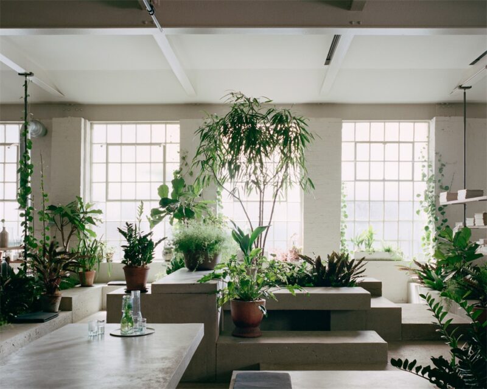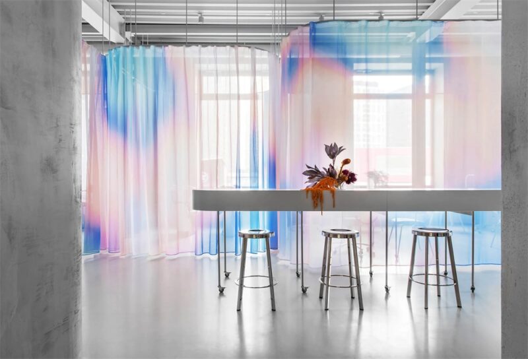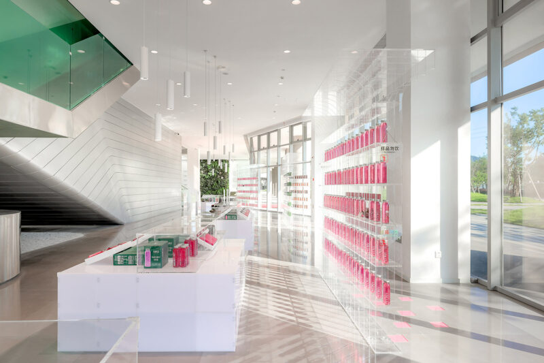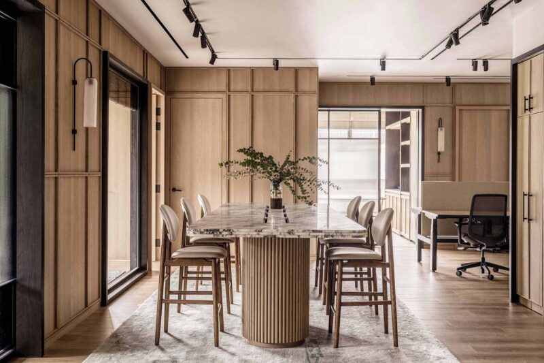最近完成了位於波蘭華沙的斯堪的納維亞家具公司Flokk的展廳和辦公室。Flokk新開放的陳列室結合了功能最大化的室內裝飾,該空間可作為工作,教育和思想交流的場所,乍一看就能看到該斯堪的納維亞品牌的品質和獨特設計。采光良好的工業廠房已經成為一個極簡主義的空間,為展出的產品提供了最佳的背景,在這裏,由一百多把椅子組成的壯觀的中心裝置起著主導作用。
mode:lina recently completed the showroom and offices for Scandinavian furniture company, Flokk, located in Warsaw, Poland.The newly opened showroom combines a maximally functional interior, which is to be a tool for work, education and the exchange of ideas, with a space where the quality and unique design of the Scandinavian brand can be seen at first glance. The well-lit, industrial premises have become a minimalistic space that provides an optimum background for the products on display, where the leading role is played by a spectacular central installation comprising more than a hundred chairs.
彩色的馬賽克牆是由RBM Noor係列的大約130個椅子靠背製作的,這些椅子靠背在一層的中心部分循環,將所有的技術房間隱藏在牆壁後麵。
The colourful mosaic was created by using about 130 chair backs from the RBM Noor series, which circulate the central part of the ground floor, hiding all the technical rooms behind their walls.
陳列室需要提供一個多功能的空間,以滿足其大量用戶的期望,包括那些每天在那裏工作的人,來訪的客人,或參加大型活動的人。由此便創建了創意餐桌區域,並輔以木製陳列櫃,展示了各種樣品和材料。下一個區域是生活區,有一個由黑漆金屬板製成的大酒吧。一樓還額外配備了一個柔和、安靜的工作區域,光線充足,有一個單獨的會議室,它是木質立方體的形式,是用於安靜工作的地方。隔音板貫穿整個室內,結合大量的綠色植物,創造了最佳的工作環境。
The showroom needed to provide a multifunctional space that would meet the expectations of a large number of its users, including those who work there on a daily basis, visiting guests, or those participating in large events. That is how the creative table area was created, which is complemented by wooden showcases, displaying a whole range of samples and materials. The next area is the living area with a large bar made of black lacquered sheet metal. The first floor was additionally equipped with a subdued and calm work area, which is well lit, with a separate conference room in the form of wooden cubes and places for peaceful work. Acoustic panels run through the whole interior which, combined with a large amount of greenery, create an optimal working environment.
設計團隊僅使用天然材料作為內飾,因此選擇了可持續且環保的設計,這也是Flokk理念的核心。
Using only natural materials for the interior, mode:lina™ designers opted for a sustainable and eco-friendly design, which is at the core of Flokk’s philosophy.
主要項目信息
項目名稱:Flokk陳列室和辦公室
項目位置:波蘭華沙
項目類型:辦公空間/辦公室、陳列室
項目麵積:約562㎡
完成年份:2020
設計公司:mode:lina
設計團隊:Paweł Garus, Jerzy Woźniak, Anna Kazecka
攝影:Patryk Lewiński


