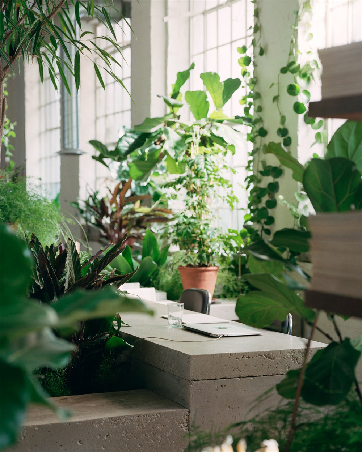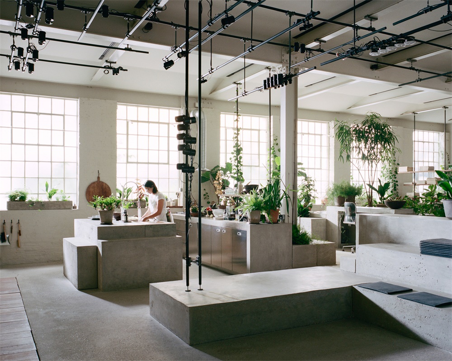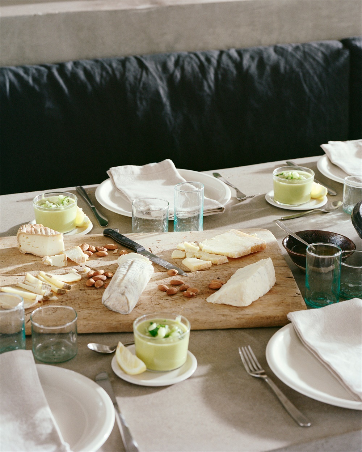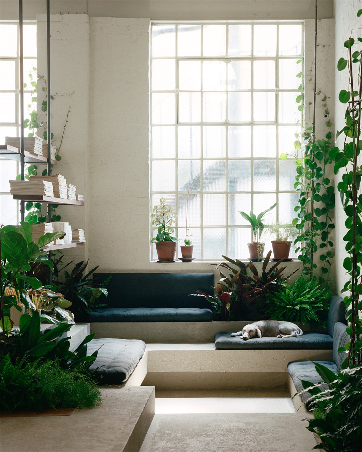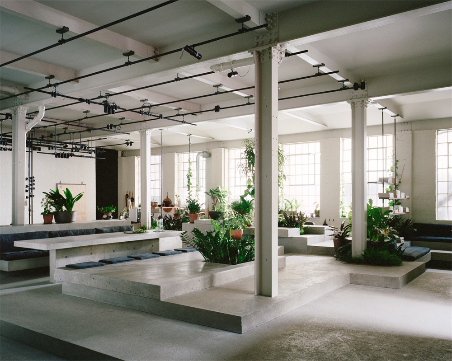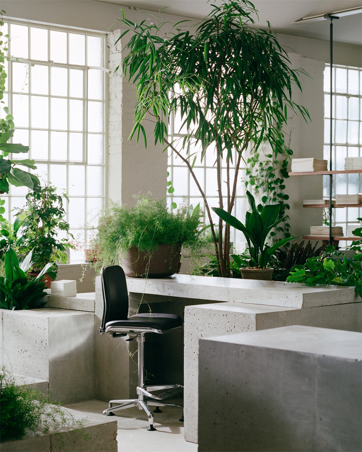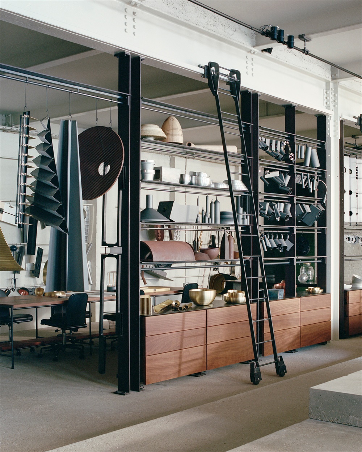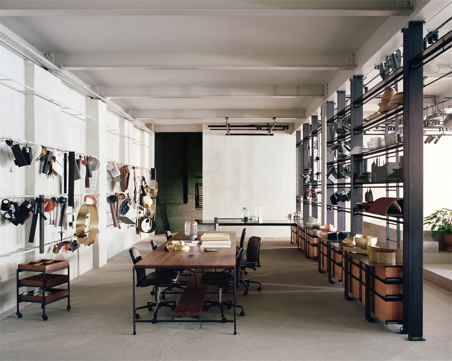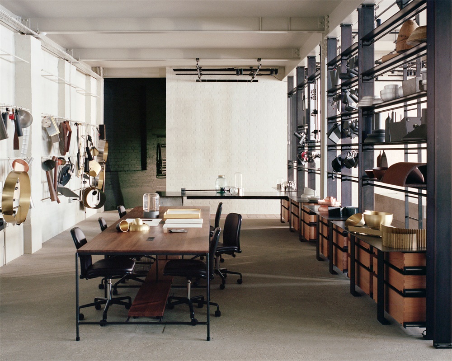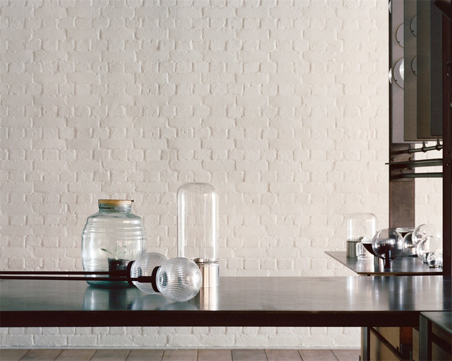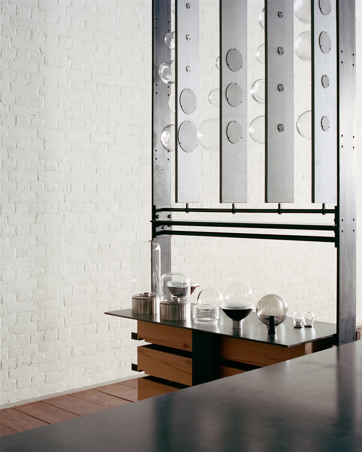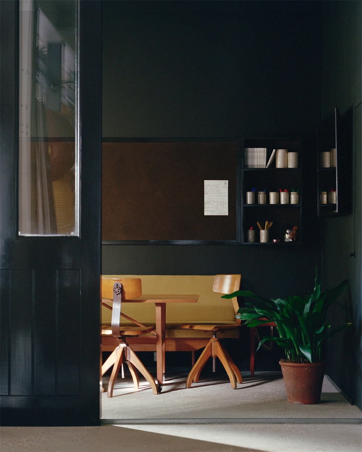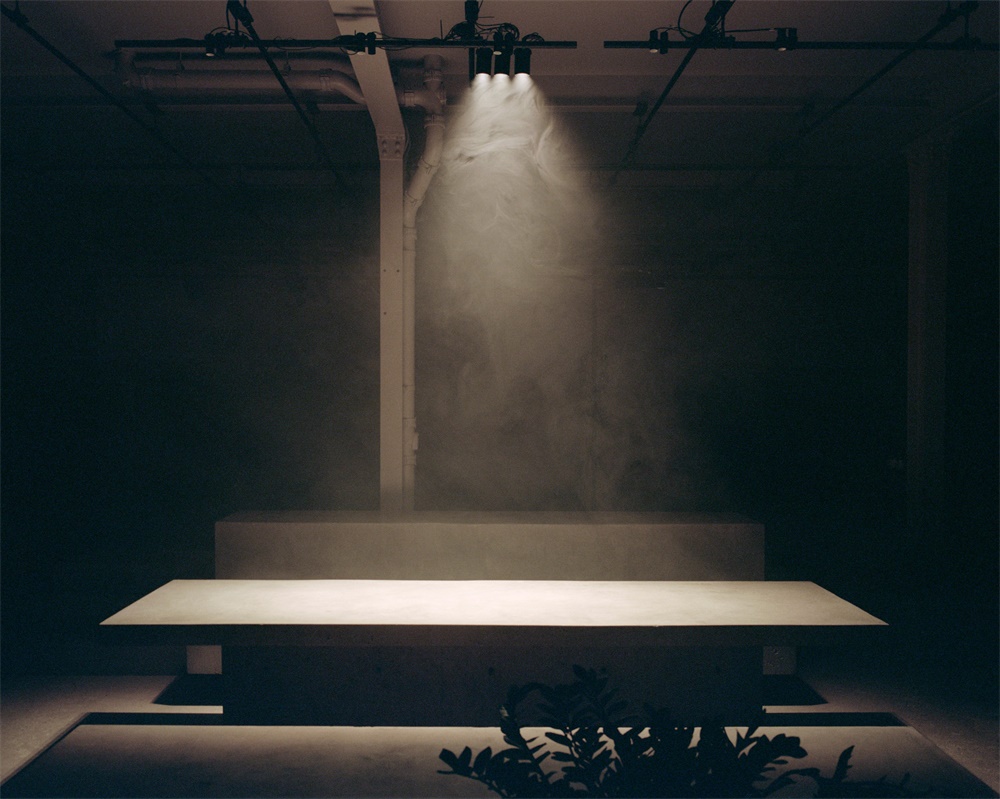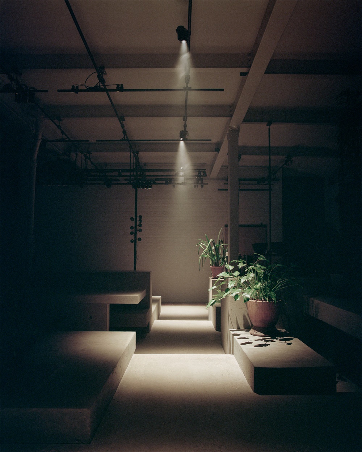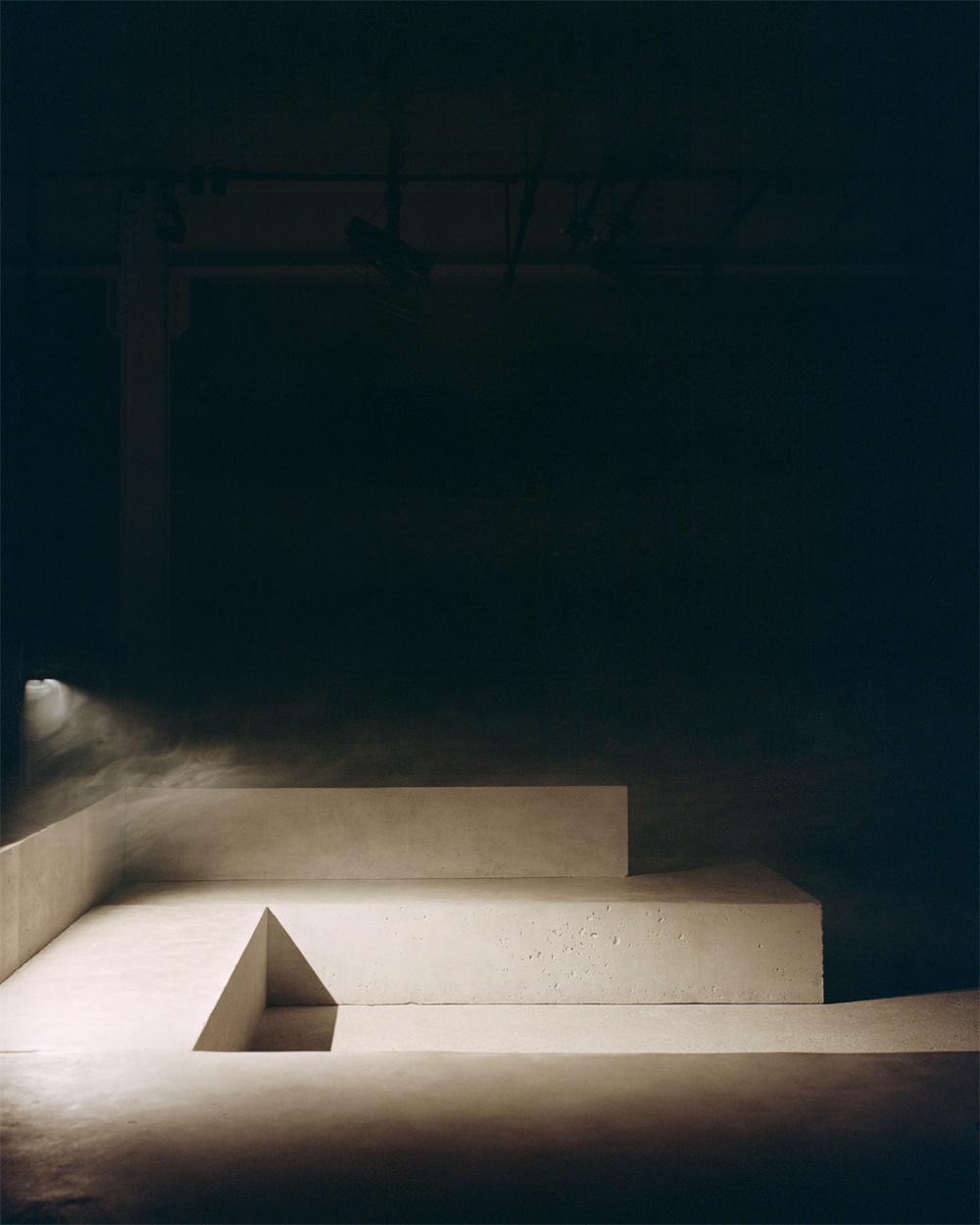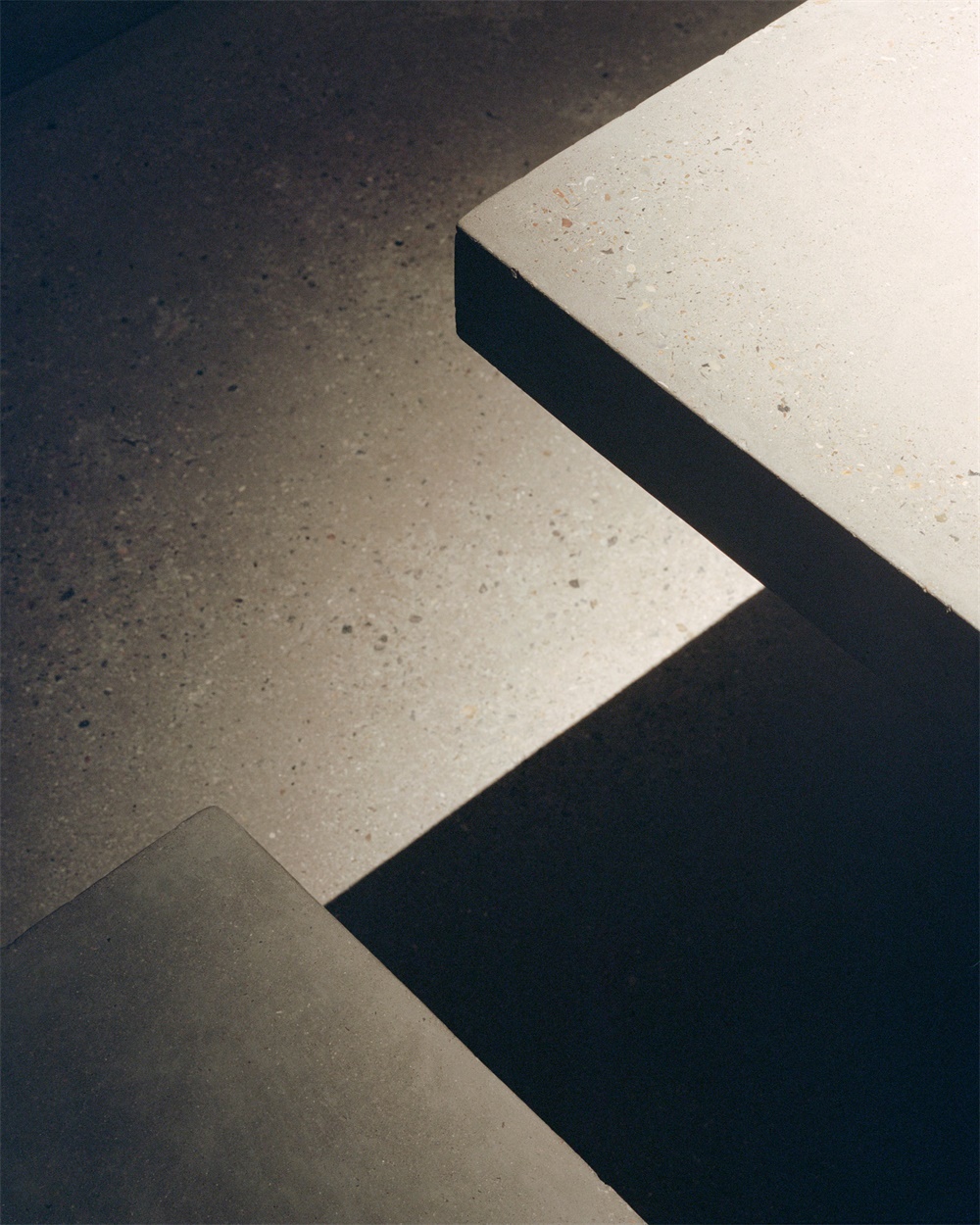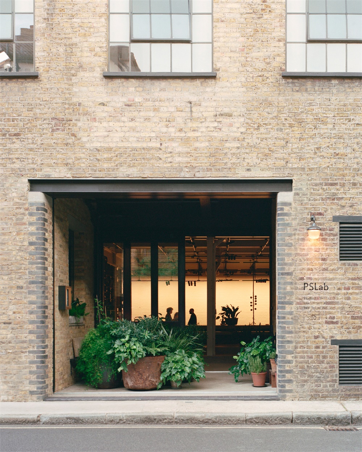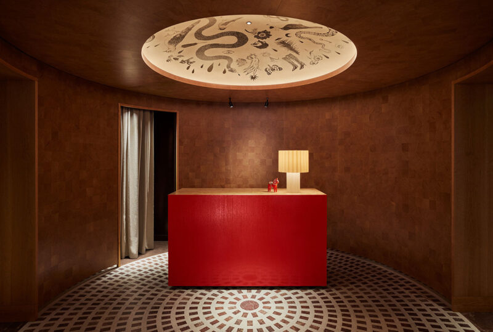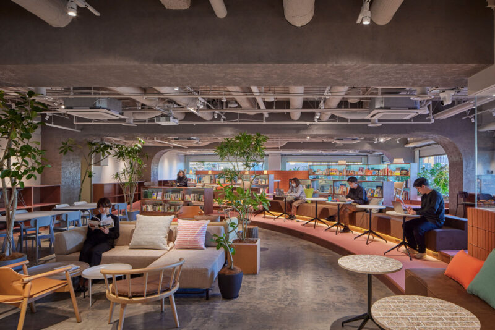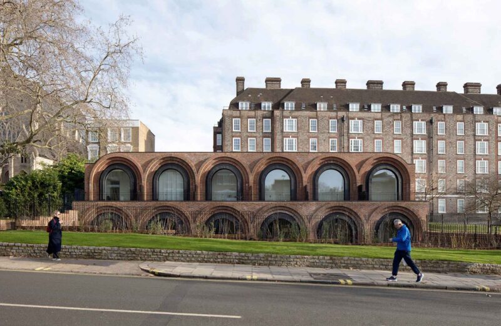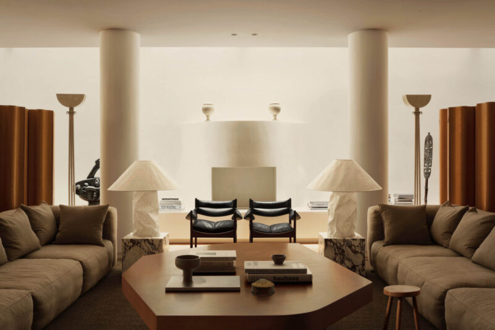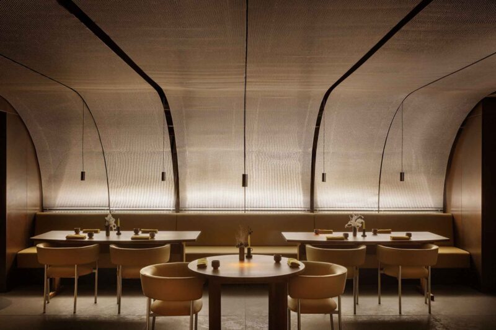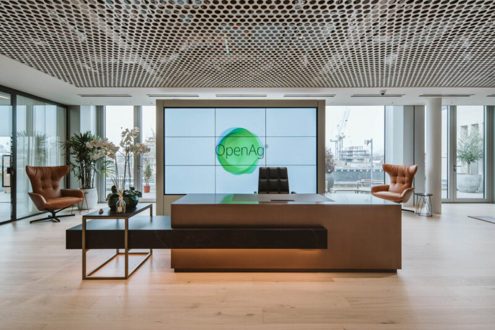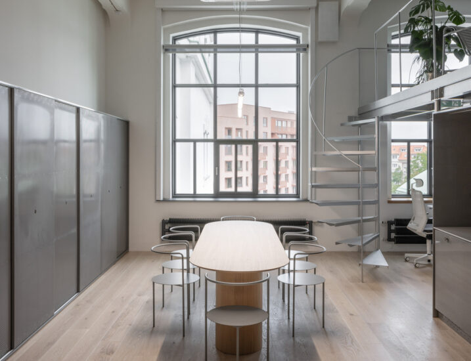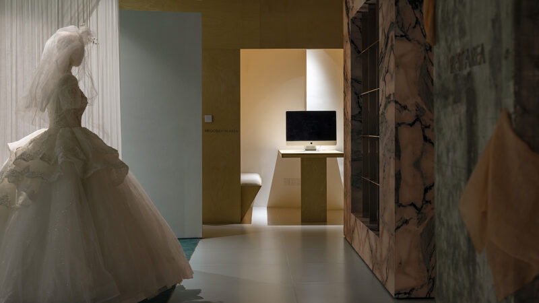PSLab的總部位於倫敦南部Bermondsey街區一條安靜的小街上,坐落在維多利亞時代的皮革廠中。這個最初在貝魯特成立的照明品牌委托JamesPlumb將這座曆史建築改造成一係列“既定又交織”的工作區域,使員工可以輕鬆地進行互動和協作。
Tucked down a quiet side street in south London’s Bermondsey neighbourhood, PSLab’s HQ occupies a Victorian-era tannery – a place where animal hides are processed to produce leather.The lighting brand, which originally launched in Beirut, tasked JamesPlumb with transforming the historic building into a sequence of “defined yet intertwined” work areas where its staff could easily interact and collaborate.
該工作室完全剝離了建築,以暴露其工業外殼,隻留下裸露的磚牆、鋼柱和一些凹坑,這些凹坑原本是用來給獸皮染色的。
The studio completely stripped back the building to expose its industrial shell, only leaving behind its bare-brick walls, steel columns and a number of sunken pits that would have once been used to dye animal hides.
這些坑被混凝土填滿,形成了一係列不同高度的基座,它們塊狀的形狀微妙地參考了羅素和普拉姆在法國哲學家保羅·維裏奧(Paul Virilio)的《地下碉堡考古學》(Bunker)一書中遇到的整體結構。
These pits have been filled with concrete to create a series of different-height plinths, their blocky shape a subtle reference to monolithic structures that Russell and Plumb came across in a book called Bunker Archaeology by French philosopher Paul Virilio.
這些基座在白天為員工提供了一個休閑的休息和工作場所,但在品牌舉辦大型活動時,也可以作為禮堂風格的長椅。
The plinths provide staff with a casual place to perch and work during the day, but can also serve as auditorium-style bench seating when the brand hosts large-scale events.
其中一些被鋪上了混凝土板,以創建更正式的辦公桌,而另一些則被鋪上了亞麻覆蓋的馬鬃坐墊,以給一些區域帶來舒適、休閑的感覺。
Some of them have been topped with slabs of concrete to create more formal work desks, while others have been dressed with linen-covered horsehair cushions to give some areas a cosy, lounge-like feel.
花盆也被整合到幾個基座中,這些基座與從天花板延伸下來的盆栽樹和多葉藤蔓相結合。
Planters have also been integrated into several of the plinths which, combined with the potted trees and leafy vines that trail from the ceiling, are meant to channel the verdant greenhouses of the Orto Botanico garden in Palermo, Italy.
一個展示樣品材料、模型和照明原型的網格鋼框架被豎立在房間的一側,作為主要辦公室樓層和工作室空間之間的“脊椎”。
A gridded steel framework that displays sample materials, models and lighting prototypes has been erected on one side of the room, acting as a “spine” between the main office floor and the atelier space.
主要項目信息
項目名稱:PSLAB LONDON
項目位置:英國倫敦
項目類型:建築改造/廠房改造辦公室
完成年份:2019
設計公司:JamesPlumb
攝影:Rory Gardiner


