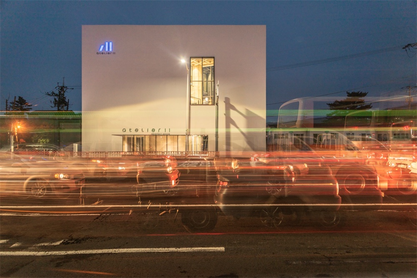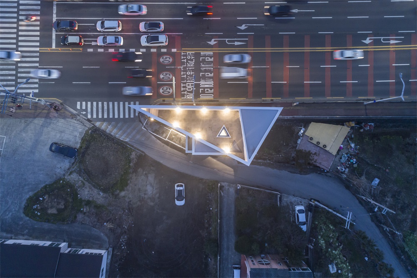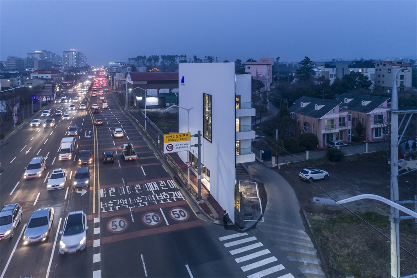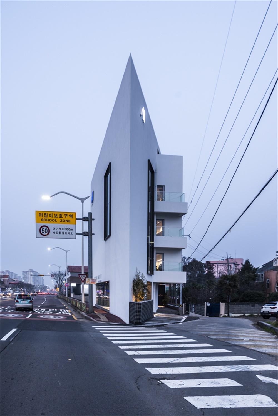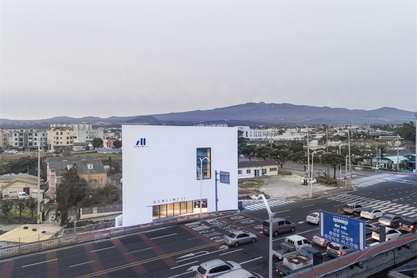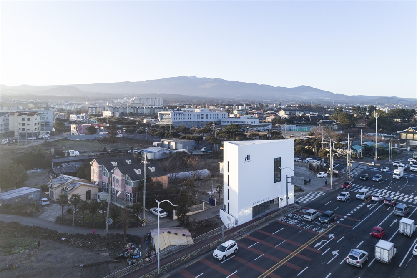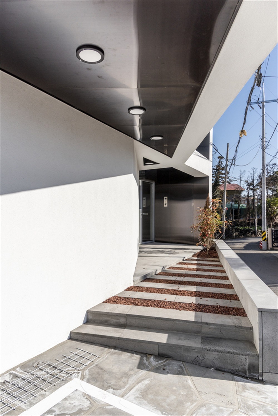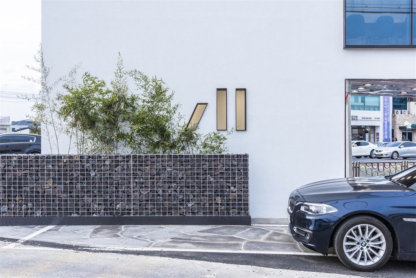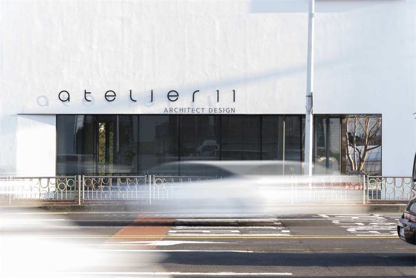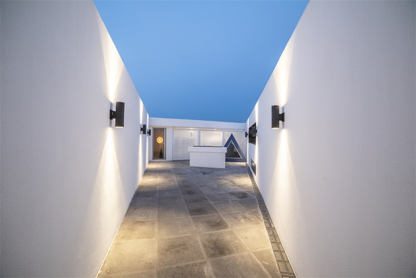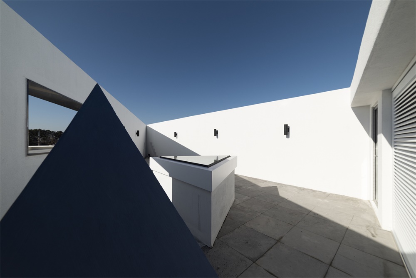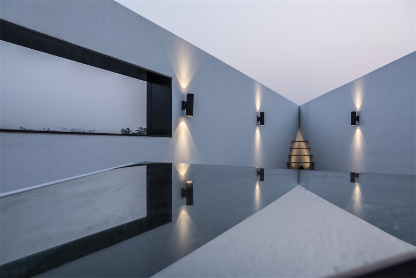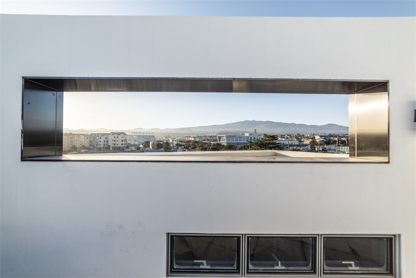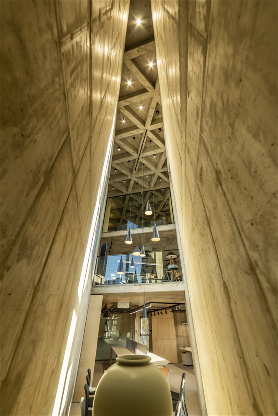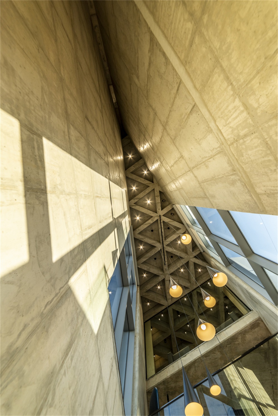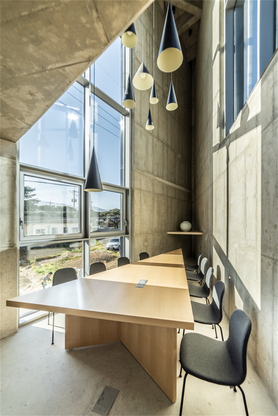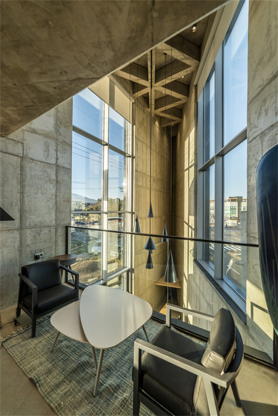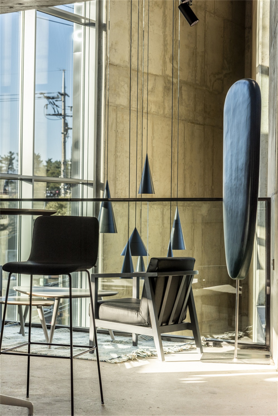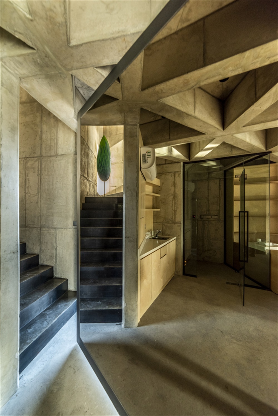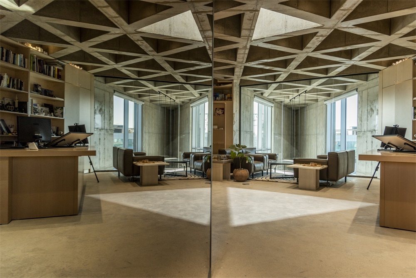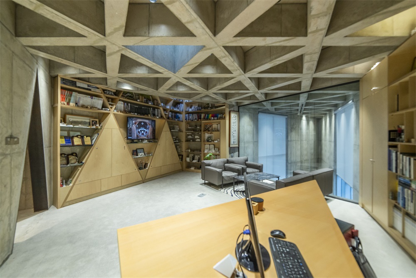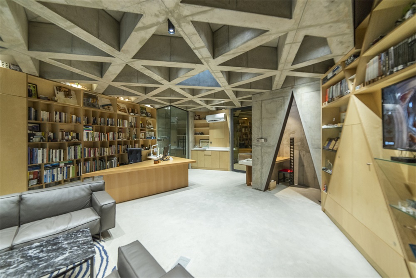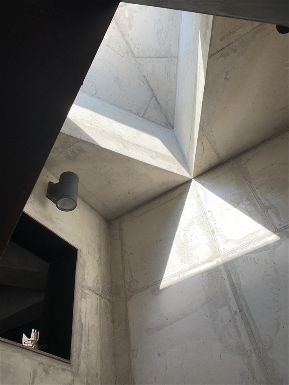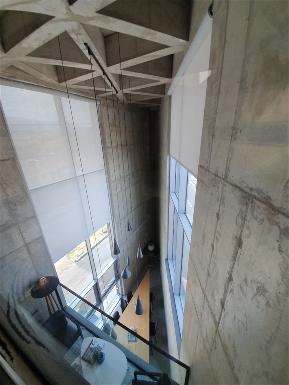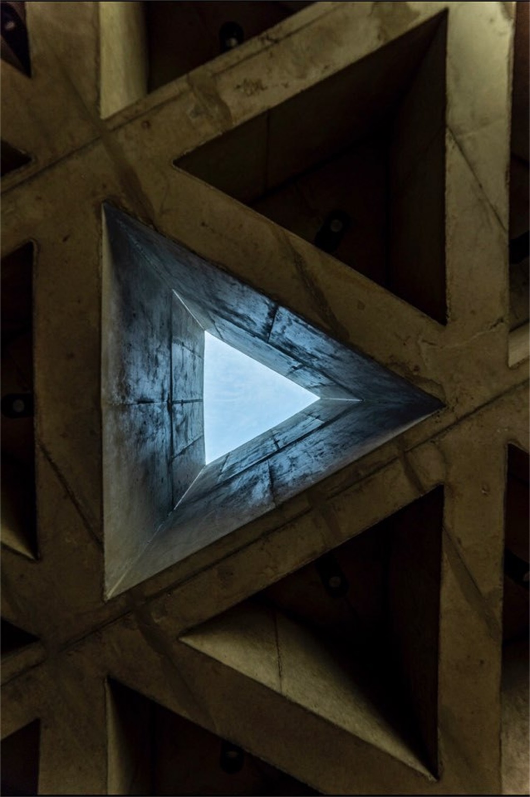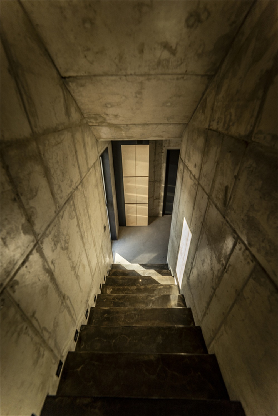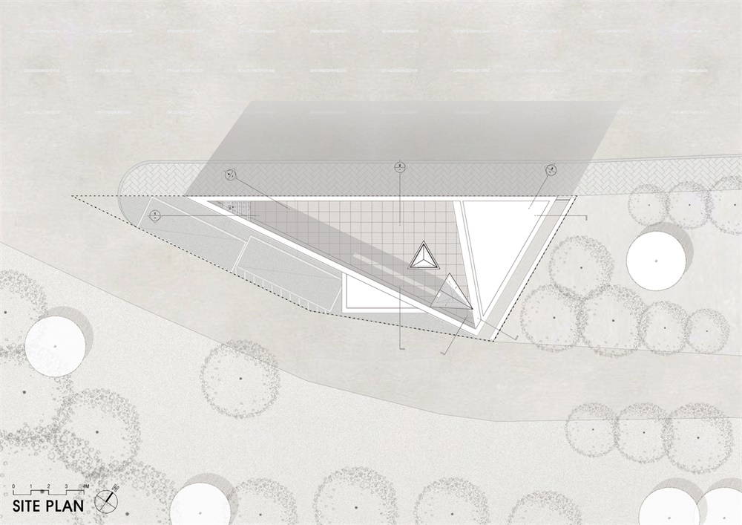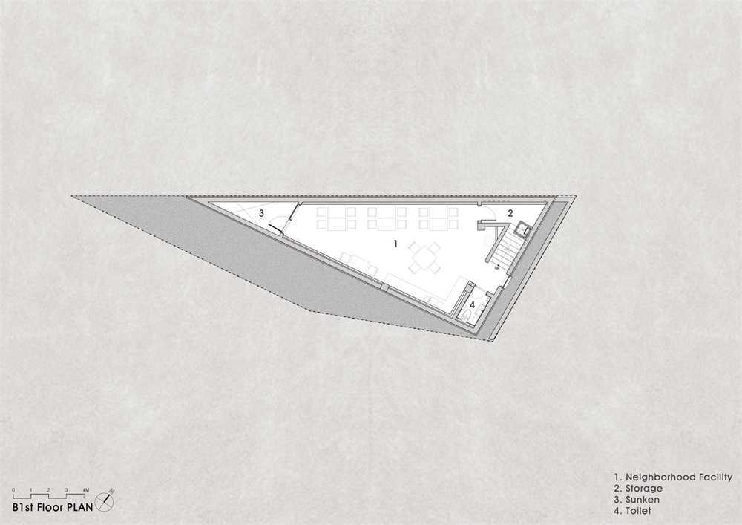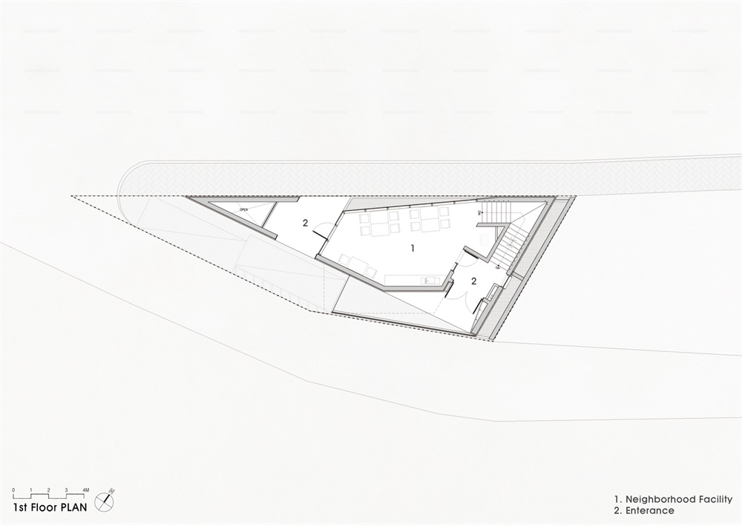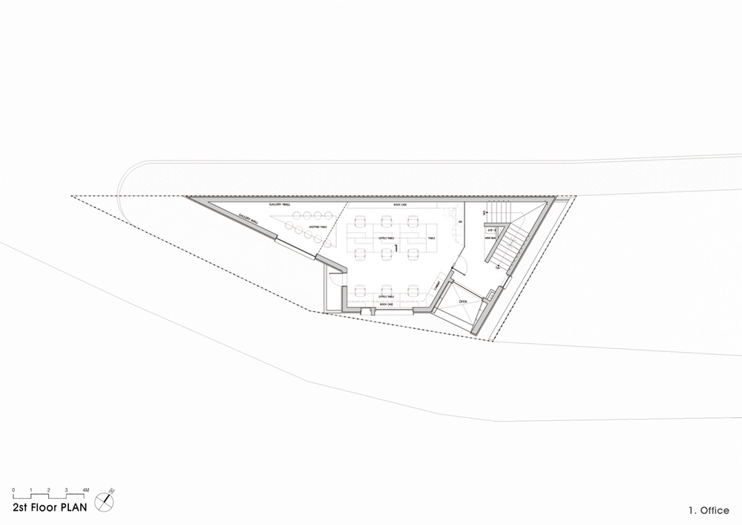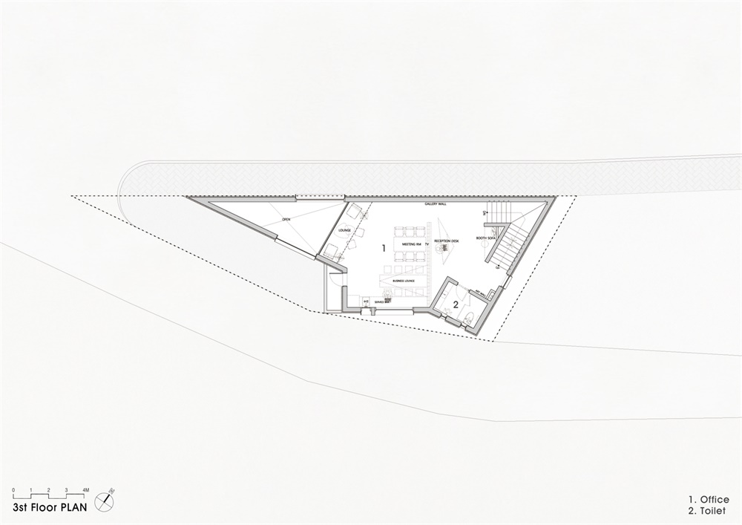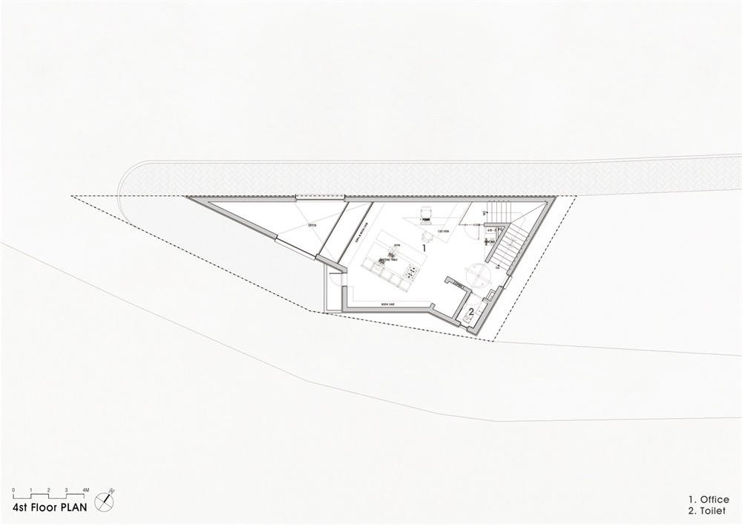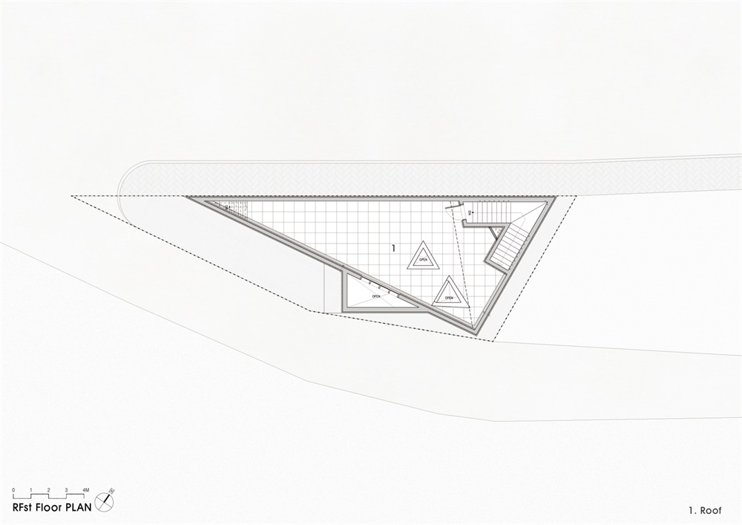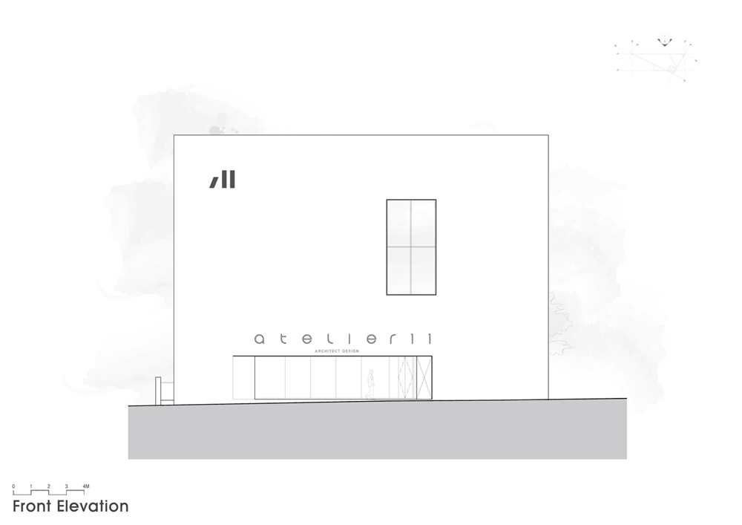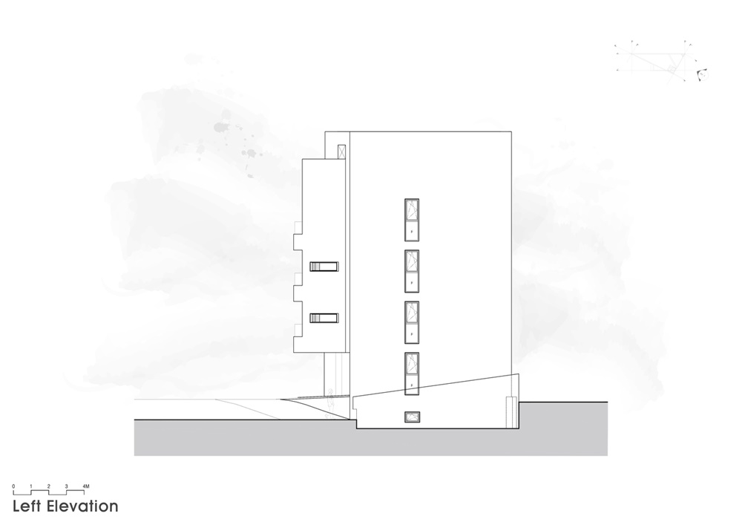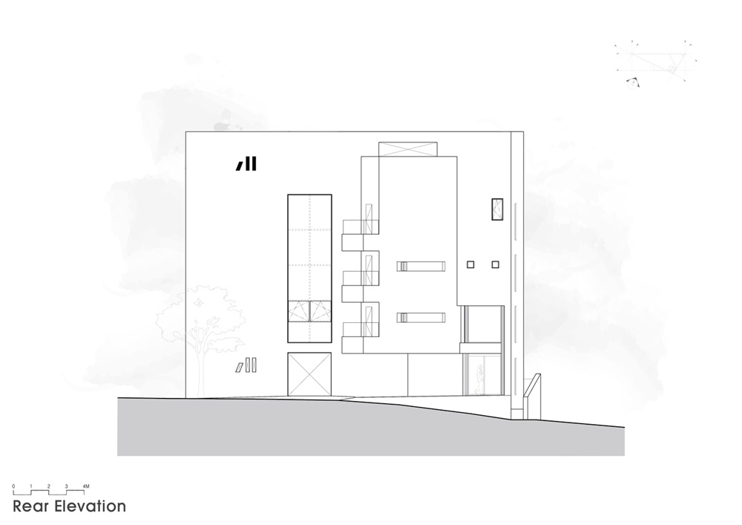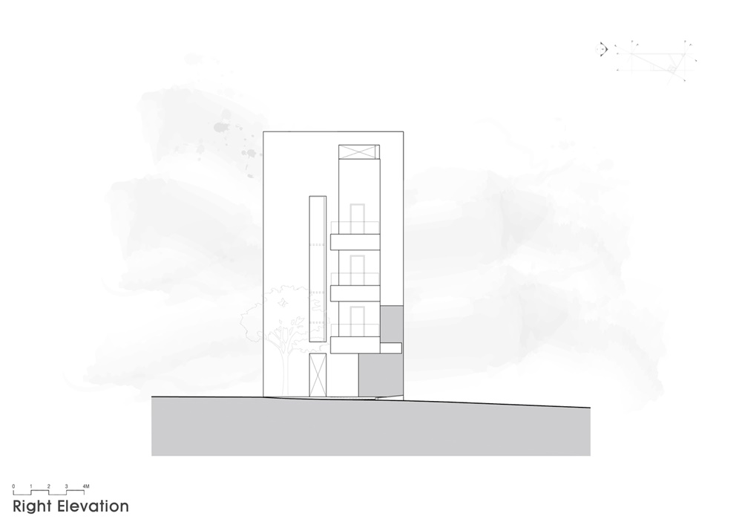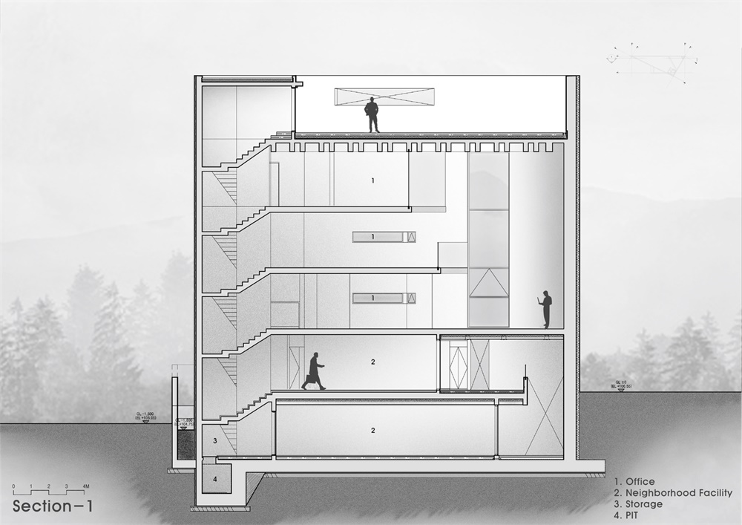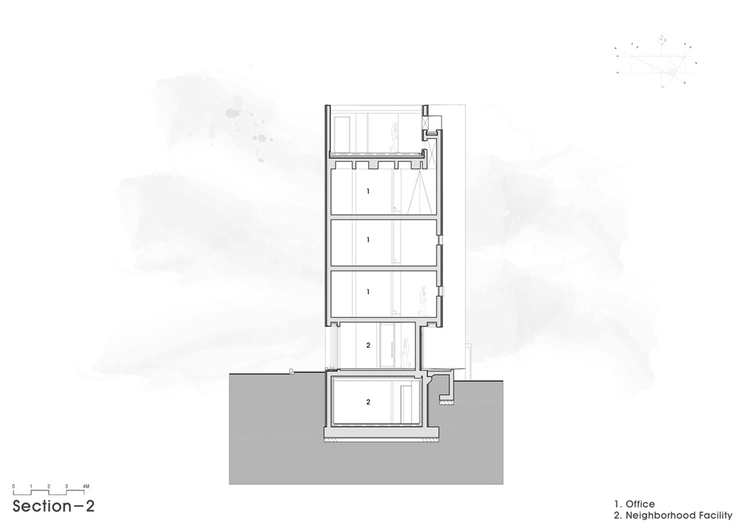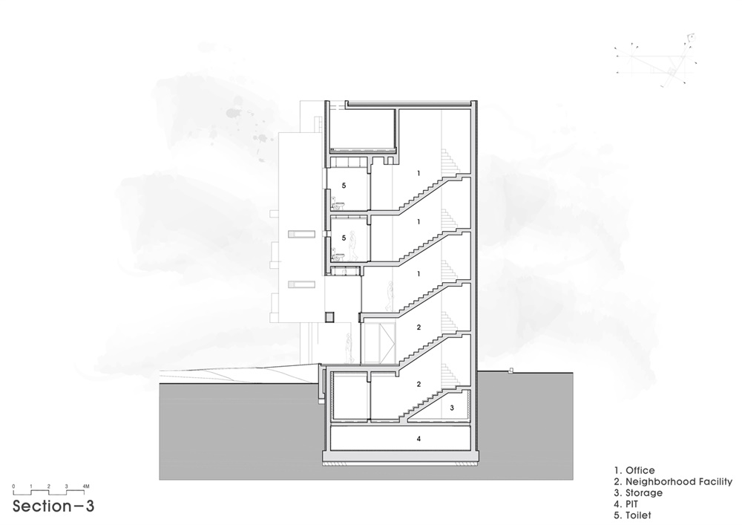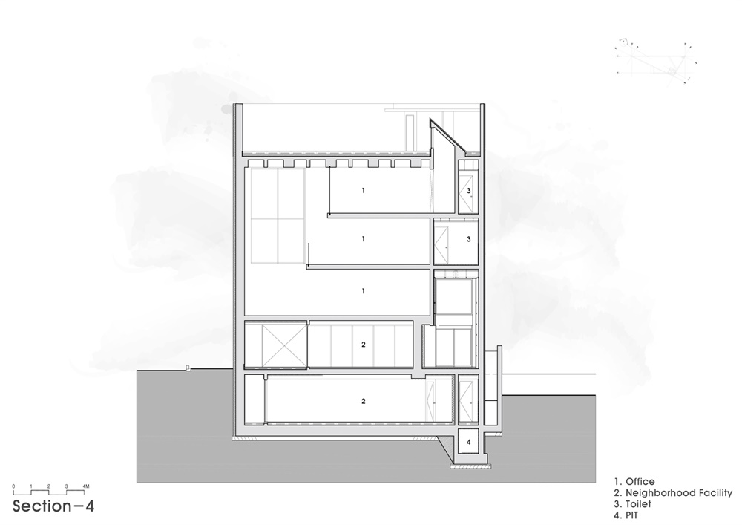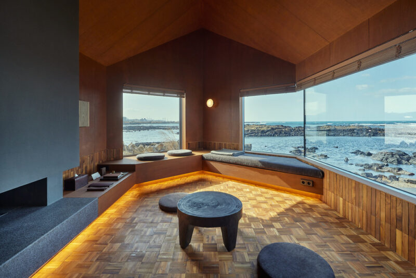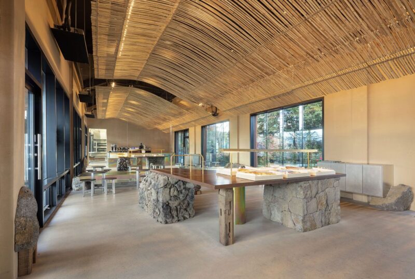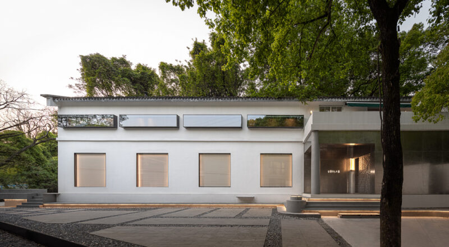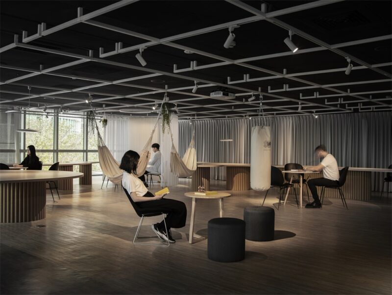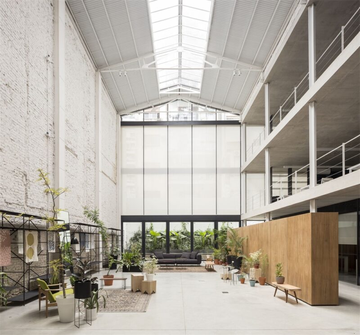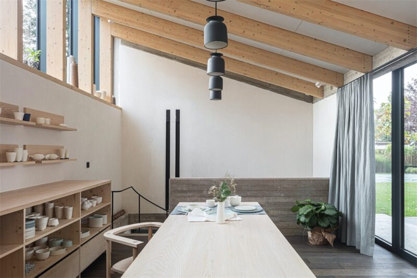Studio Atelier11位於不同的城市規劃道路網絡的連接點,北部是城市發展近期完成的線與網格係統,南部保留著自然格局的有機係統。
Studio Atelier11 has the system with the line and grids that the urban development has accomplished recently to the north and the organic system that the natural patterns are preserved to the south, and located in the contact point that different road network of city plan.
在這種兼容的地方,我們提出了一個方向,將抽象的柏拉圖式的形狀組織成一個複雜的空間變化,它扮演著中間媒介的角色,同時呈現出土地的形狀。
In such place of compatibility, we made a direction to organize the space change based on abstract platonic shape as a complex that plays a role of intermediate medium while exposing the shape of the land.
建築布局是在原有的地理形狀之間形成一個強烈的視覺形象的三角形,不同大小三角形的組合起到了人與自然相遇的場所作用。考慮入射角的斜邊切割角度為向南25.5開,垂直於屋頂的方形框架切割形成了以白色為背景的halla山的形狀,反映了當地建築的特點。
The building layout is an triangle of strong visual image among the original geographic shapes and the combination of different sized triangles play a role of place that humans and nature encounter. the angle of hypotenuse cut considering the angle of incidence is 25.5 open to the south and the square frame cut vertically to the rooftop represents a shape of Mt.Halla with white background which reflects the characteristics of local architecture.
4個累積的三角形盒子是克服法定建築麵積比的方法,新的空間被切開或顯示為不同的高度,由於體量在簡單形狀上的變化,成為連接人們的新型建築裝置,並通過空間體驗提供各種空間的序列。
the 4 accumulated triangle boxes are the method to overcome the legal floor area ratio and the new spaces which are cut or shows different heights, are acting as new architectural device that connects people and provides sequence of various spaces by space experience due to the volume change in the simple shape.
∇ 地下室平麵圖
∇ 一層平麵圖
∇ 二層平麵圖
∇ 三層平麵圖
∇ 四層平麵圖
∇ 屋頂平麵圖
∇ 立麵圖
∇ 剖麵圖
主要項目信息
項目名稱:Studio Atelier 11
項目位置:韓國濟州島
項目類型:辦公空間/獨棟辦公樓
項目麵積:310㎡
完成年份:2019
設計公司:Atelier 11 Architectural Firm
主創建築師:HYUN MO PARK
設計團隊:Park Geunboo, Park Geunhyo, Oh Bokyung, Hwang Jeongpil,
Lee Myungbum, Oh Sihoon, Kang Dongheon, Lim Sunmyung, Kim Dohyung
客戶:Atelier11 Architectural Firm,Inc
攝影:Chiok Ban


