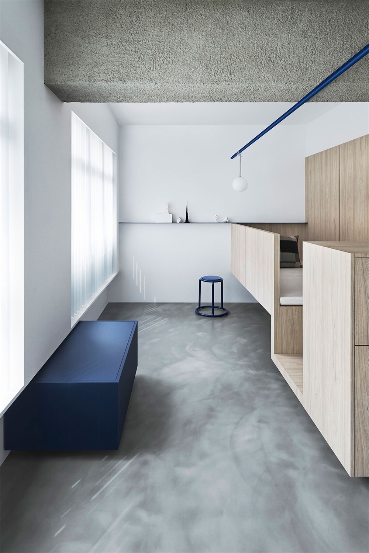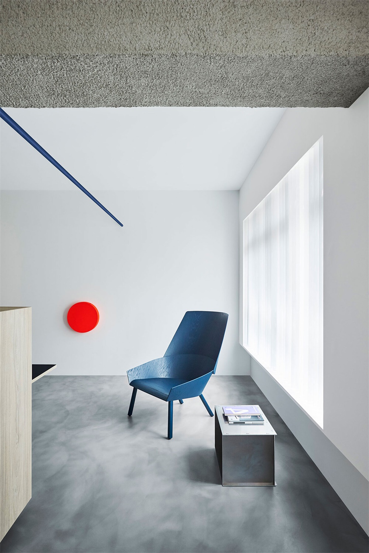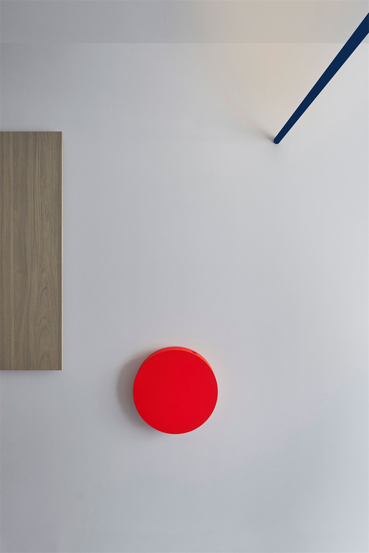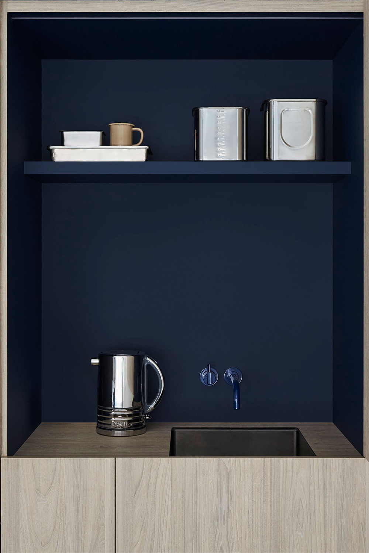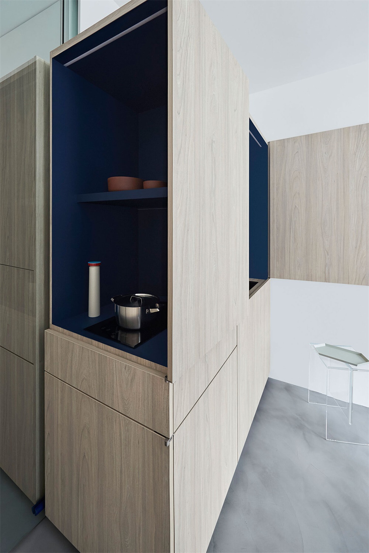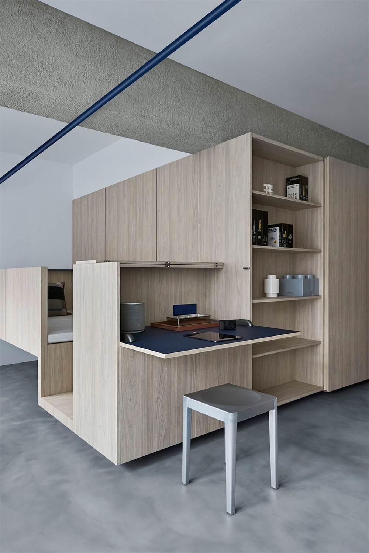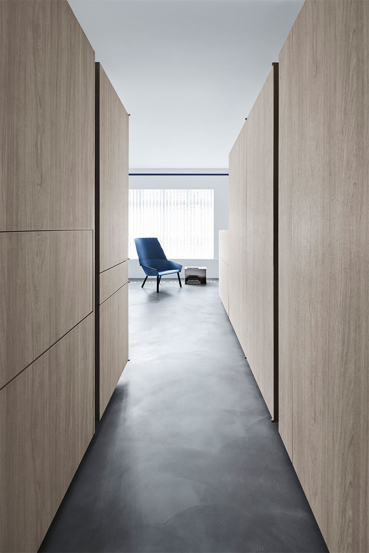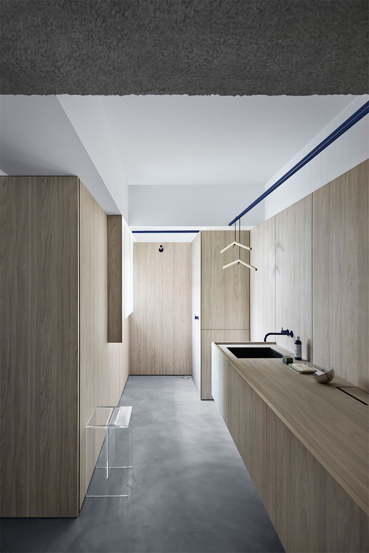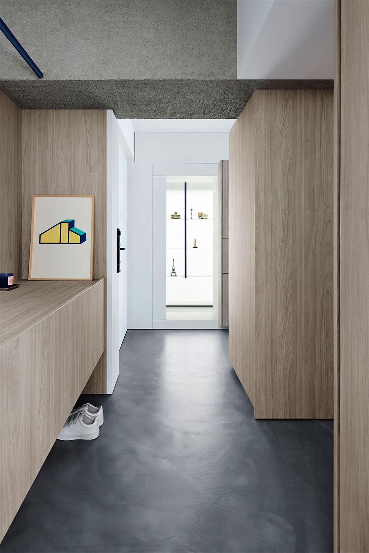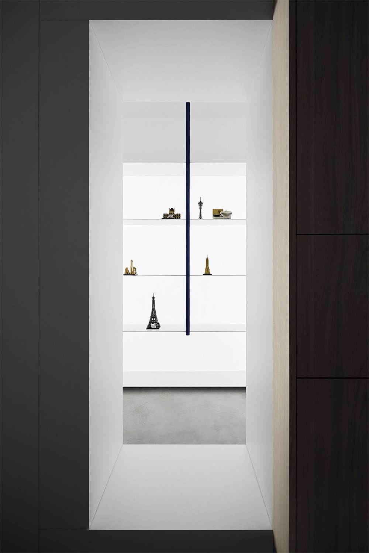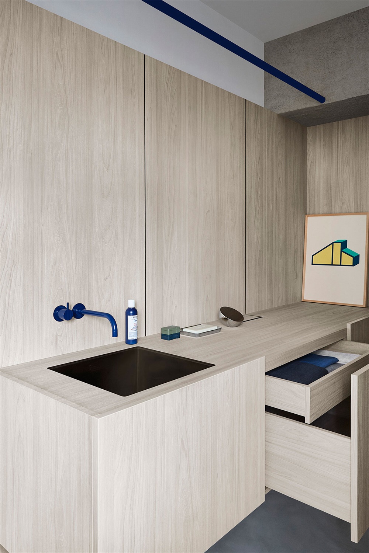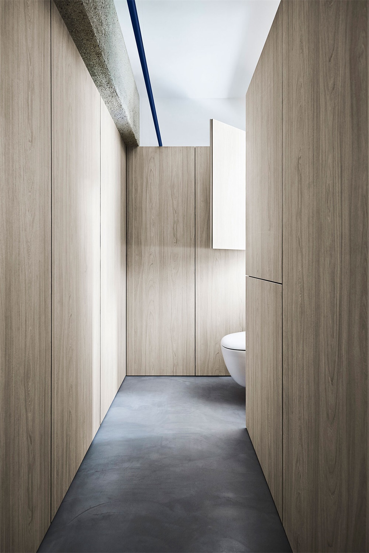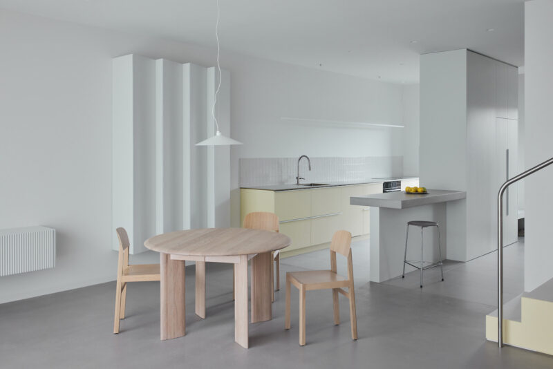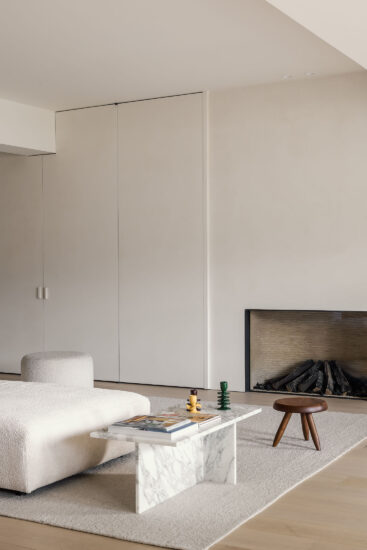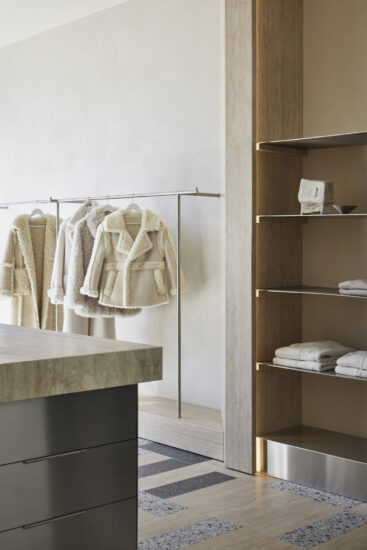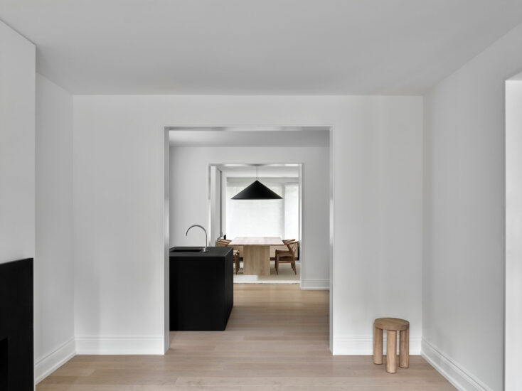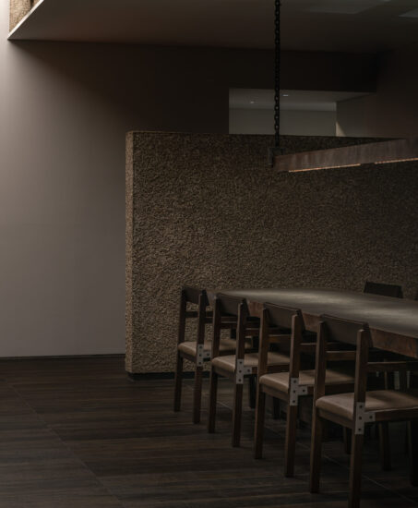新加坡這套公寓的主人給了Spacedge Designs的創始人兼首席設計師William Chan完全的自由來設計他的家,該住所包括起居/用餐區,廚房,臥室和浴室,總麵積不到50平方米。
The owner of this apartment in Singapore gave Spacedge Designs founder and chief designer William Chan complete freedom to design his home, which comprises a living/dining area, kitchen, bedroom and bathroom, all in just under 50 square metres.
Chan說,我以一種對客戶和他的生活方式都有意義的方式優化了空間,設計的理念圍繞著重新配置這些區域,用統一的設計語言將它們表達為一係列的結構。我把房子設計成“一個熱愛簡約線條的單身漢的烏托邦式空間”。
‘I optimised the space in a way that made sense for the client and his lifestyle’, says Chan. The designer’s concept centred around reconfiguring the areas to express them as a series of structures with a unified design language. Chan explains that he designed the home as a ‘utopian space for a bachelor who loves the bare beauty of minimalist lines’.
事實證明,公寓的布局是最大的挑戰,Chan選擇拆除不必要的內牆和門,以創造更好的流動性和流暢的開放式設計。 為了便於維護和保持一致,櫥櫃使用了木質層壓板,該櫥櫃可隱藏各種功能性家具,如書桌和衣櫃,以及冰箱和洗衣機等電器。為了保持這種均勻性,在整個公寓中都使用了微水泥地板,包括浴室的潮濕區域(以前是廚房)。
The apartment’s layout proved to be the biggest challenge, and Chan opted to remove unnecessary internal walls and doors in order to create a better flow and a fluid, open plan. For ease of maintenance and uniformity, wood laminate was used for the cabinetry, which conceals various functional furniture like a desk and a wardrobe, as well as appliances such as the fridge and washing machine. Continuing this uniformity, microcement flooring was applied throughout the apartment, including in the wet area of the bathroom (formerly the kitchen).
防空洞是該公寓中Chan最喜歡的元素之一,防空洞門已經完全打開,現已成為公共區域的一部分。 ‘庇護所是為戰時緊急情況而建造的,但現在大多數人都將它們用作儲藏室。 我把它變成了一個更有意義的空間:一個背光展示客戶的建築模型集合。
One of Chan’s favourite elements in the apartment is the bomb shelter, which has become part of the common area now that its door remains fully open. ‘The shelters were built for wartime emergencies, but most people use them as storage rooms now. I turned it into a more meaningful space: a backlit display of the client’s collection of architecture models,’ Chan says.
除了櫥櫃內部,極少的家具和配件還刷上了深藍色,使原本靜默的空間更加醒目。Chan說:“我們選擇了另外一種顏色來表達我們的觀點。客廳牆上的熒光橙色“點”是我設計的一個硬幣盒,作為風水元素。Chan精心挑選的這些家具具有很強的視覺價值、圖形形狀和個性,家中的所有物品都是相輔相成的。
Along with the cupboard interiors, minimal furniture and accessories bring pops of deep blue that punctuate the otherwise muted space. ‘The only other colour here was selected to make a statement’, Chan says. ‘The fluorescent orange ‘dot’ on the living room wall is a coin bank I designed as a feng shui element.’ Carefully selected by Chan for their strong visual value, graphic shapes and individual characters, all items in the home complement one another.
主要項目信息
項目名稱:單身公寓
項目位置:新加坡
項目類型:住宅空間/極簡公寓
完成時間:2019
設計公司:SPACEDGE
攝影:VC


