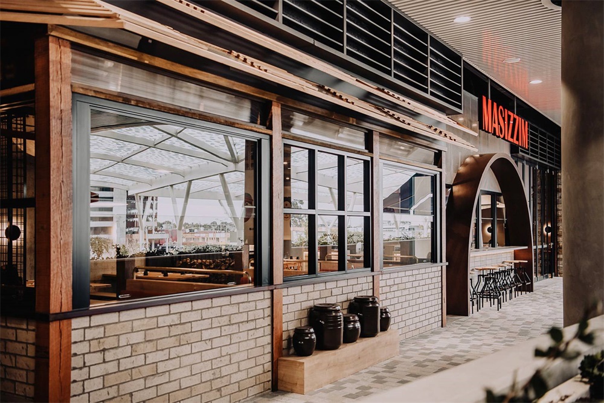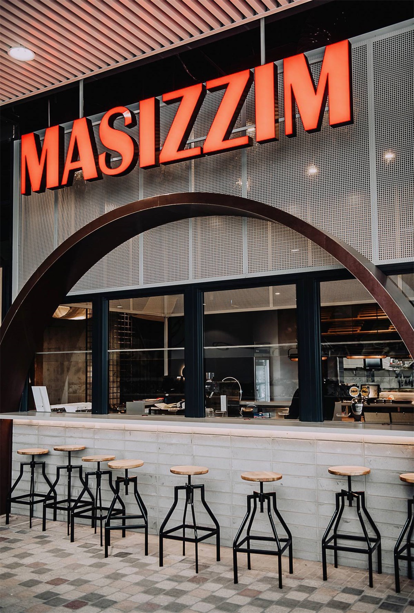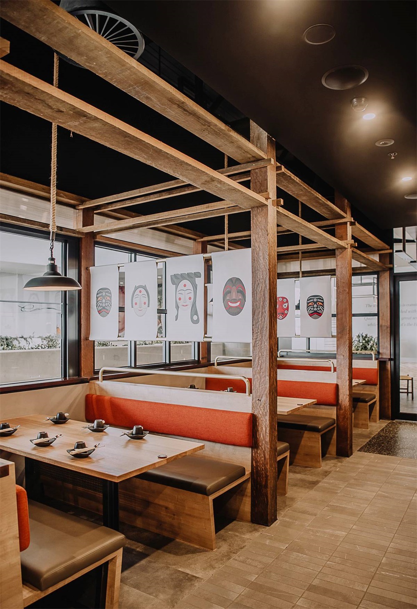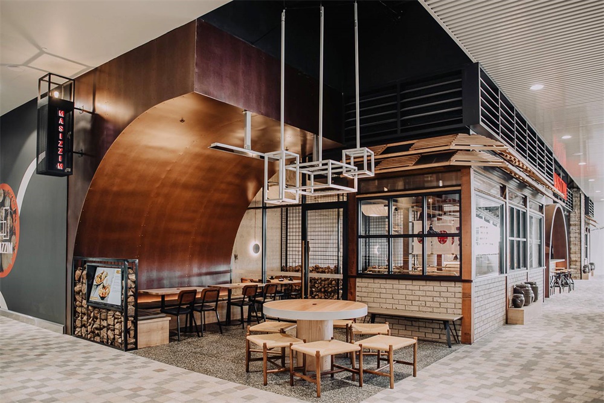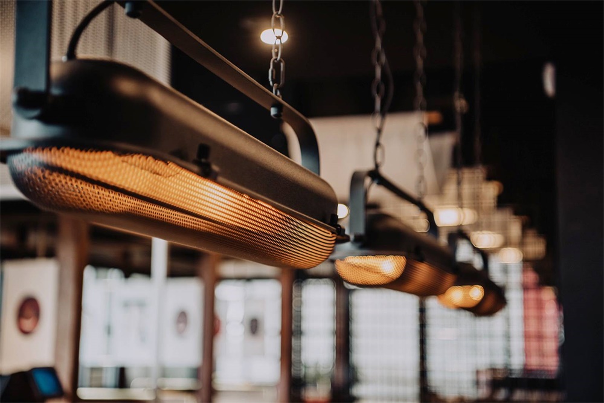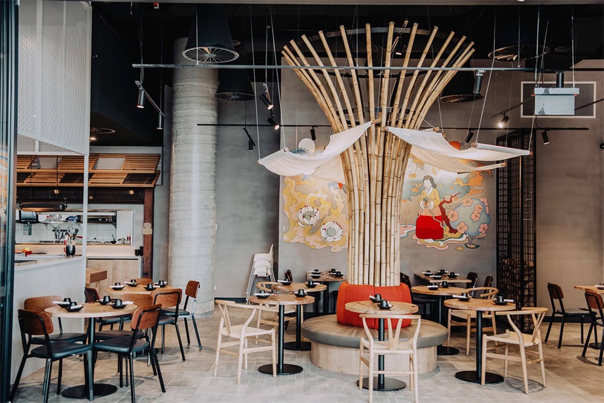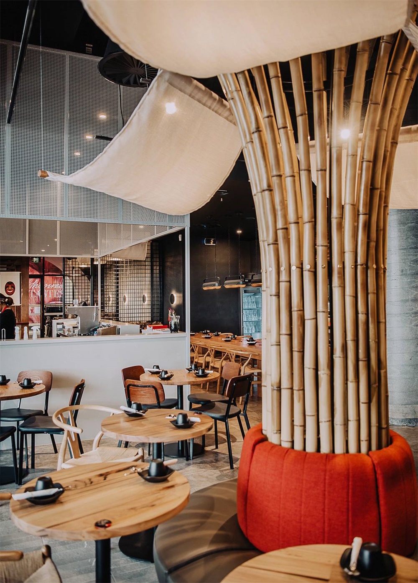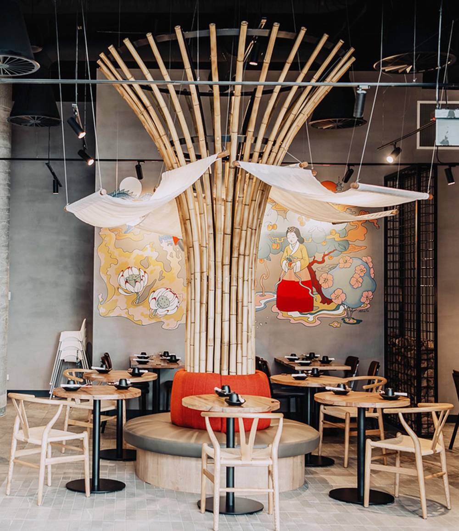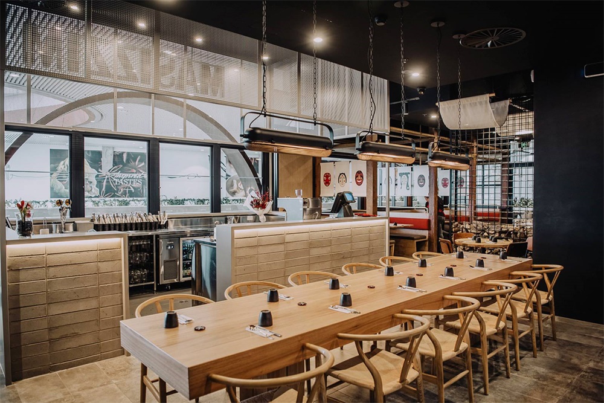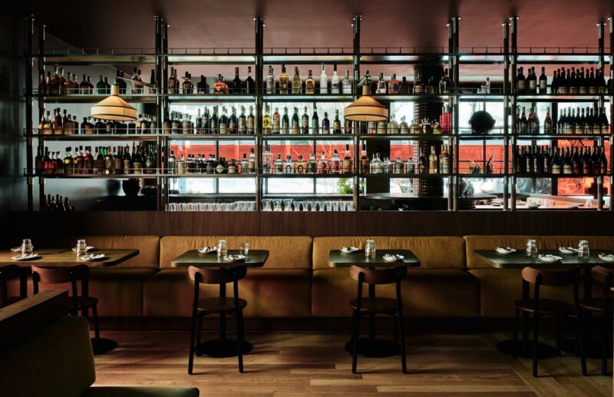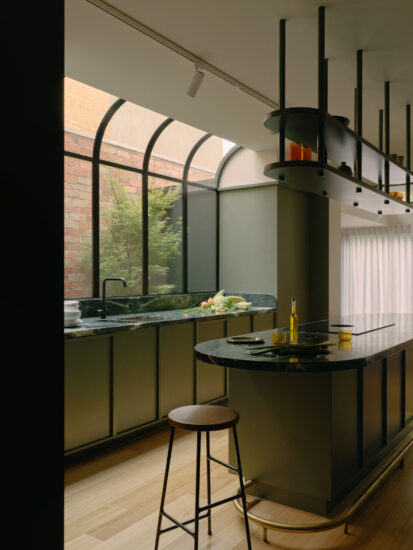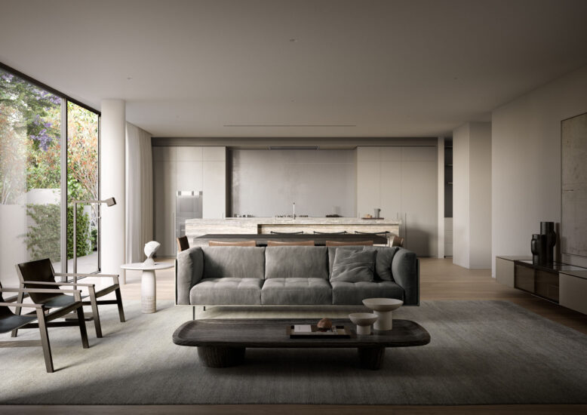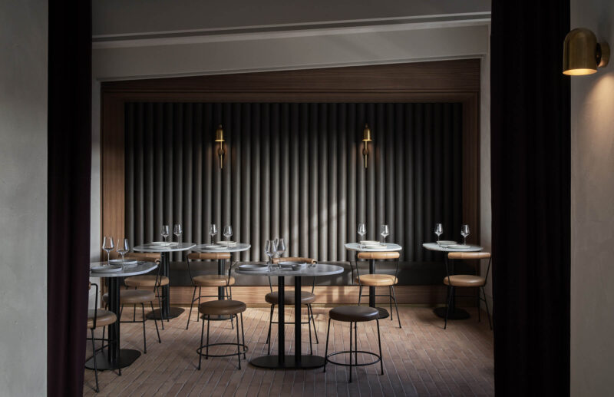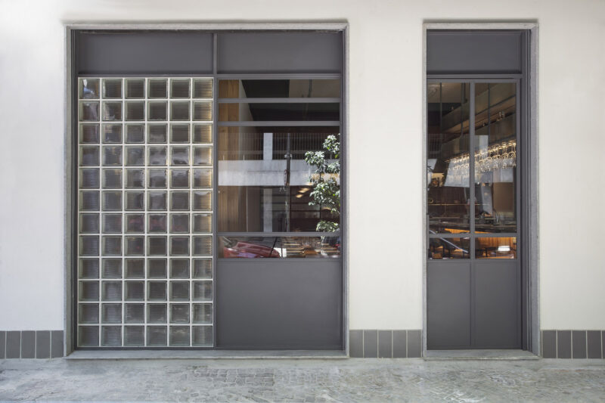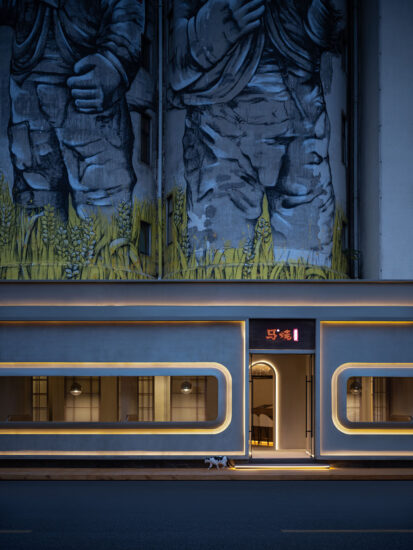Masizzim是一家250平方米的韓國餐廳,在整個設計過程中融合了現代設計特色和微妙的韓國傳統元素。Masizzim位於維多利亞州格倫韋弗利市格倫購物中心的目的地餐廳區,這是一個充滿活力的本地社區樞紐,旨在為當地人提供聚會,休閑,社交和用餐的空間。
Masizzim is a 250 sqm Korean restaurant that blends contemporary design features with subtle traditional Korean elements throughout its design. Masizzim is located in the destination restaurant precinct of the Glen Shopping Centre, in Glen Waverly, Victoria, a vibrant hub for the local community created as a space for locals to gather, relax, socialise and dine.
Masizzim熱情好客,充滿現代氣息,洋溢著正宗的韓國風情。它通過結合木材,板岩,竹子和鋼鐵元素,立即激發視覺好奇心,營造出內部和外部邊界模糊的戲劇性美感。內飾溫暖,寧靜,精致,與柔軟的木質和竹飾麵無縫融合。
Masizzim is welcoming, contemporary and brimming with authentic Korean touches. It instantly encourages visual curiosity by combining elements of timber, slate, bamboo and steel, creating a dramatic aesthetic where interior and exterior boundaries blur. The interior is warm, serene and delicate blending seamlessly with soft wooden and bamboo finishes.
該空間的靈感來自傳統的韓國建築,具有層次感和自然主義的外觀。在空間的前部,光滑的隔間被小桌子取代,旁邊是一幅描繪韓國鄉村景色的彩色半透明壁畫。眼睛的焦點和顧客的接觸點,有助於通過使用傳統民間藝術喚起好奇心和真實性。
The space is inspired by traditional Korean architecture and has a layered and naturalistic look. Sleek booths at the front of the space give way to smaller tables near a colourful translucent painted mural depicting a Korean village scene. A focal point for the eye and customer touch point that helps to evoke a sense of curiosity and authenticity through the use of traditional folk art.
開放式廚房計劃引起了強烈的反響,為用餐體驗增添了一層透明感,在這裏,顧客們感覺就好像他們參與了精心準備他們的飯菜的過程。
The open kitchen plan creates a vibrant buzz, adding a layer of transparency to the dining experience where patrons feel as though they are privy to the meticulous preparation of their meals.
帶紋理的網狀玻璃,垂褶的帆布和帶紋理的瓷磚牆有助於營造柔軟感和趣味性。禪意牆照明帶軌道點和窄光束進一步補充了空間,營造出柔和的氣氛照明並增添了一點戲劇性。極簡主義的布局提供了靈活性,可以移動較小的桌子。 在如何安排和使用空間方麵提供更大的靈活性。 雕刻的竹樹將眼睛吸引到空間的背麵,進一步營造出深度和開放感。
Textured mesh glass, draped celling canvases and textured tiled walls help to create softness and interest. The space is further complimented by zen wall lighting with track spots and narrow beams to create soft mood lighting and add a little drama. The somewhat minimalist layout offers flexibility with smaller tables able to be moved. Providing greater flexibility in how the space can be arranged and used. A sculptural bamboo tree draws the eye to the back of the space further creating depth and a sense of openness.
Masizzim由兩個韓語單詞“delicious”和“jjim”組合而成,“jjim”意為“燉菜”,是這家餐廳的特色菜,通常是在節日期間預留,在韓國的高檔餐廳供應。考慮到這一點,Corso Interior Architecture團隊開始著手創造一個空間,甚至可以滿足最挑剔的享樂主義者。
Masizzim combines two Korean words the word ‘delicious’ and the word ‘jjim’, meaning ‘stew’ the restaurant’s specialty dish, often reserved for holidays and served in high-end restaurants in Korea. With this in mind, the team at Corso Interior Architecture set out to create a space to satisfy even the most fastidious epicurean.
主要項目信息
項目名稱:Masizzim韓國餐廳
項目地址:澳大利亞墨爾本
項目麵積:250平方米
完成時間:2019
設計公司:Corso Interior Architecture
攝影:Ting En Wong


