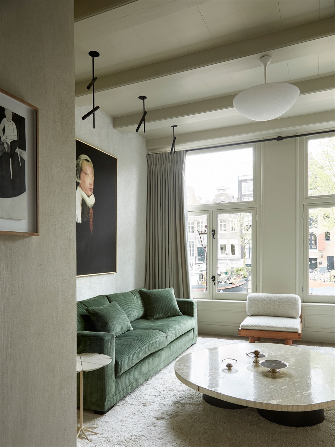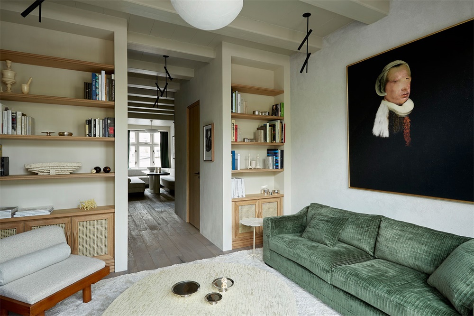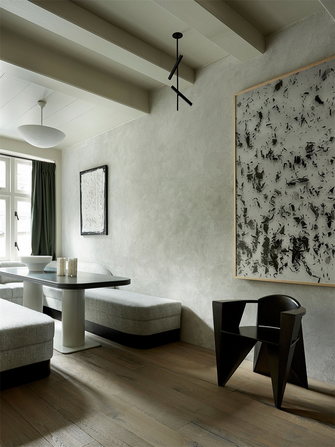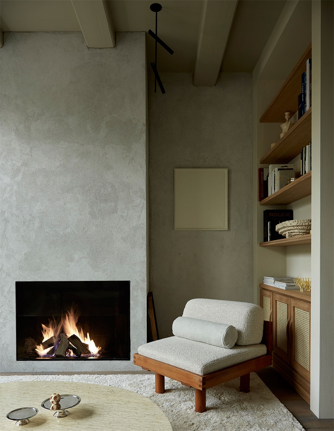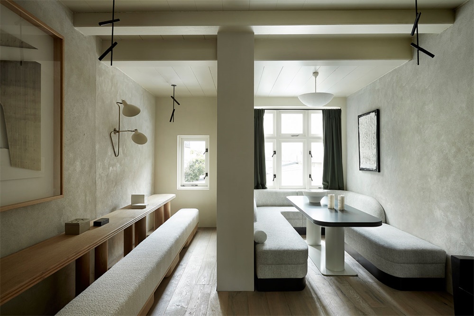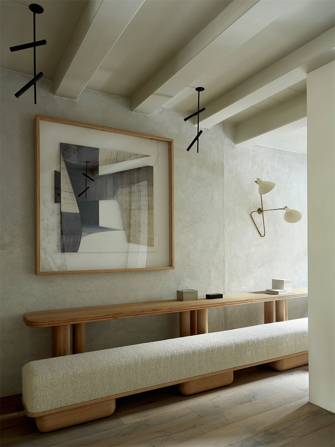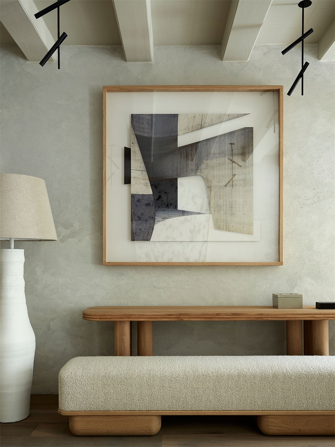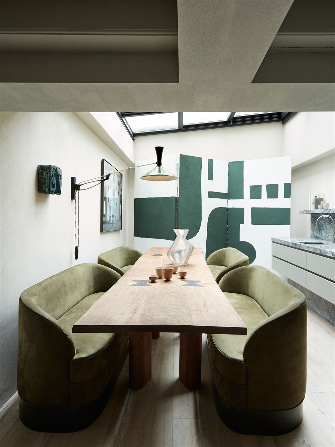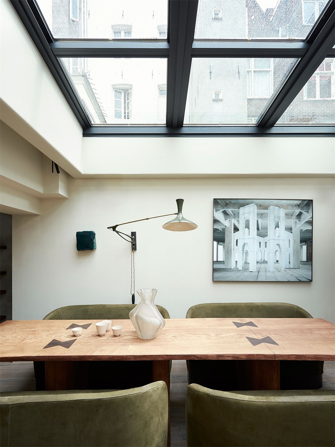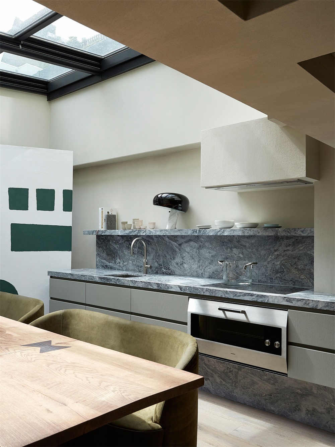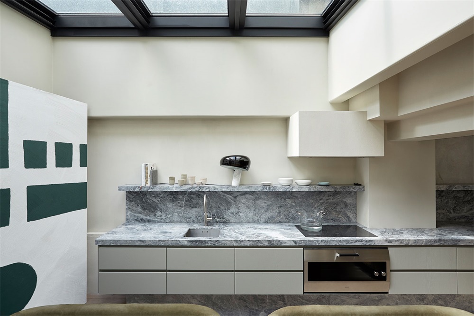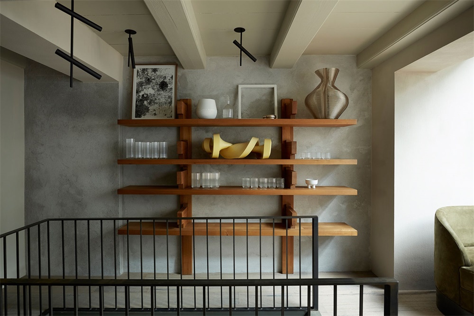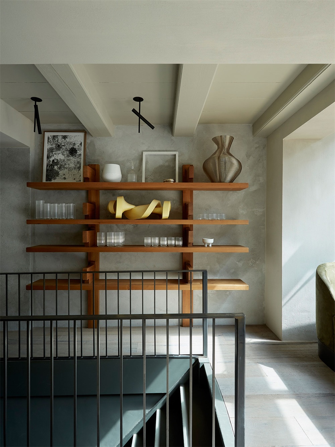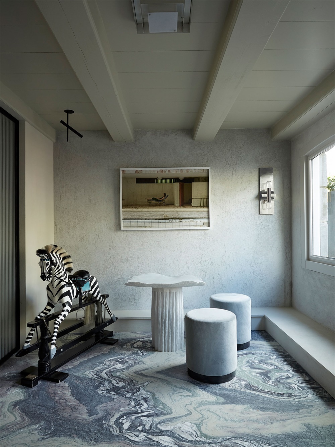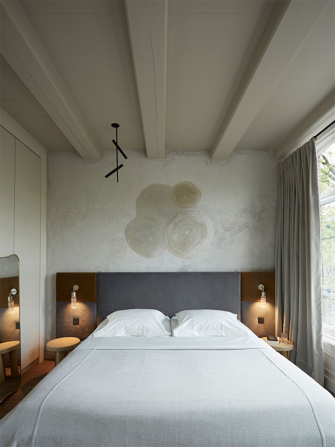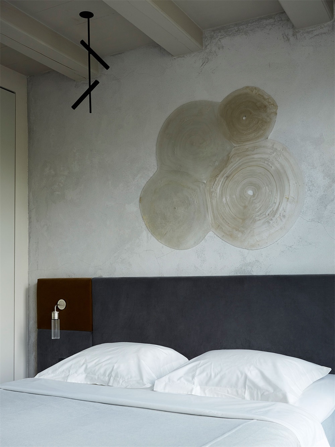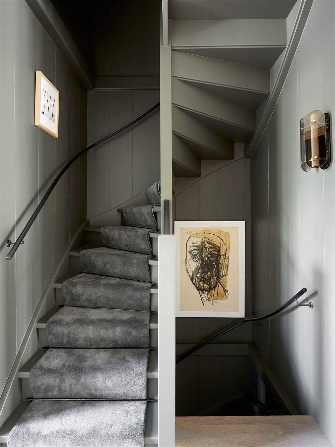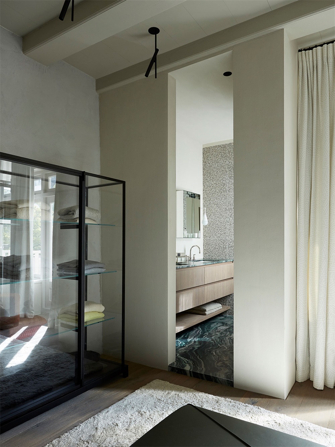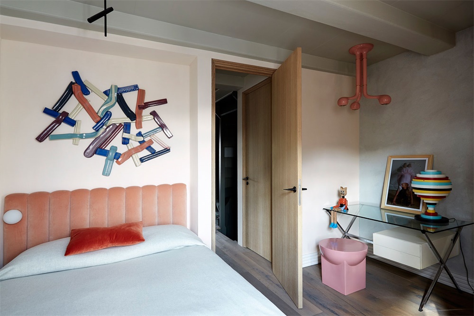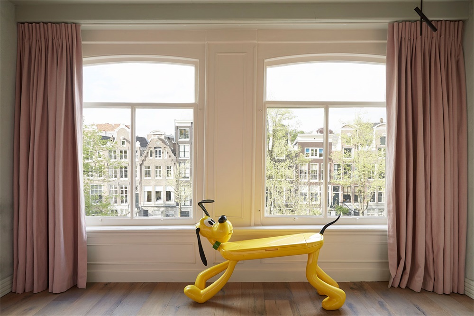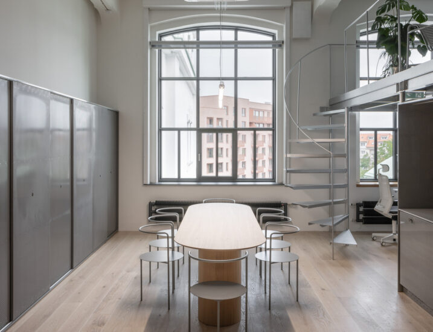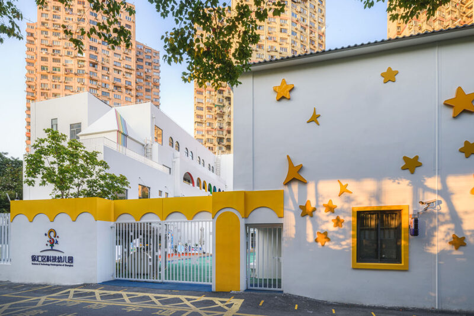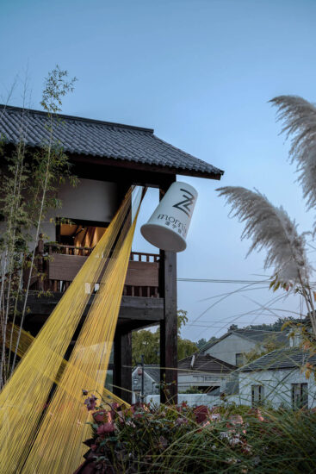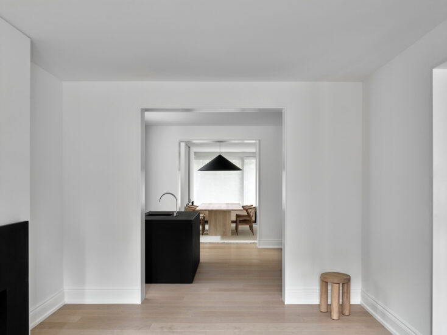當設計師有機會設計自己的家時,其結果是自由思想的表達和對信仰和理想的質疑。這是一項重大的特權,是一項艱巨的任務,也是Framework Studio創始人Thomas Geerlings和他的妻子Danielle興致勃勃地進行的一段旅程。
When designers are given the opportunity to tackle their own home, the result is the expression of unrestrained ideas and the interrogation of beliefs and ideals. It is a considerable privilege, a daunting task and a journey that Framework Studio founder, Thomas Geerlings and his wife Danielle undertook with gusto.
這對夫婦在阿姆斯特丹Amstelveld附近的運河旁買了一棟相當破舊的房子,花了一年多的時間來翻新這棟五層樓高的家庭住宅。“當你為自己做項目時,你的第一個決定是由情緒驅動的,”Geerlings說。
The couple bought a rather ruinous house along the canal near the Amstelveld in Amsterdam and spent over a year renovating the five-storey family home. “When you do projects for yourself, your first decisions are emotionally driven,” says Geerlings.
在整個設計過程中,Geerlings專注於兩個主要因素:第一,創造一個舒適和功能齊全的家庭住宅;第二,尊重該曆史建築的特點和特質,這是一個可以追溯到1896年的倉庫。建築外觀基本保持原樣,設計師解釋說,他希望外殼與原來的建築保持一致,在門和門道上添加最少的技術細節,使其成為一個舒適的環境。
Geerlings focused on two main factors throughout the design process: firstly to create a comfortable and functional family home and secondly to respect the characteristics and idiosyncrasies of the historic building which was a former warehouse dating back to 1896. The exterior is left mostly untouched with the designer explaining that he “wanted the outer shell to be true to the original building, adding the bare minimum of technical detailing in doors and doorways to make it a comfortable environment”.
雖然這裏以前是倉庫,但Geerlings避開了工業風格。相反,橡木地板、祖母綠紋理的大理石和粗糙的水泥牆組合在一起,給人一種溫暖的感覺。Geerlings用各種色調和紋理的綠色和灰色來統一材料。觸覺材料,明顯的橫梁和圓形形式營造出一種和諧和寧靜的感覺,遠離了工業。
Although a former warehouse, Geerlings steered away from an industrial style. Instead, there is a sense of warmth from the combination of oak floorboards, emerald veined marble and raw cement walls. Geerlings kept materials ton-sur-ton or tonally unified with greens and greys layered in various hues and textures. The tactile materials, expressed beams and rounded forms create a sense of harmony and composure that is far from industrial.
主要項目信息
項目名稱:阿姆斯特丹運河之家
項目位置:荷蘭阿姆斯特丹
項目類型:建築改造/設計師之家
完成年份:2018
設計公司:Framework Studio
攝影:Kasia Gatkowska


