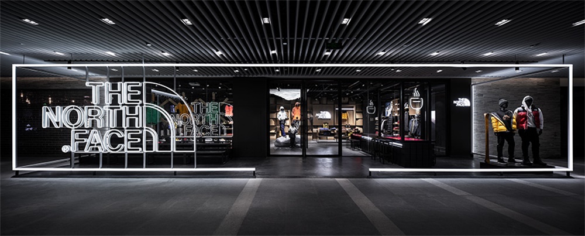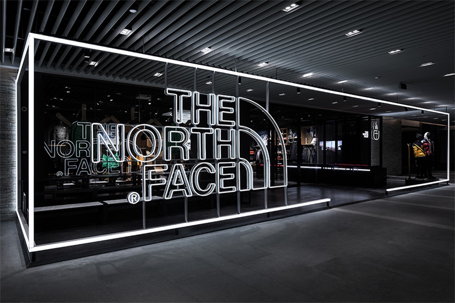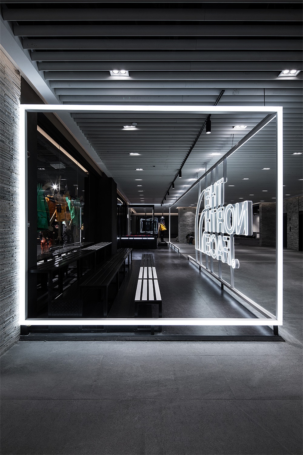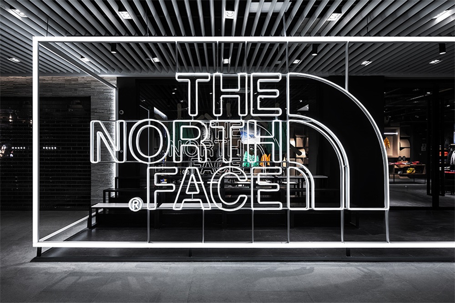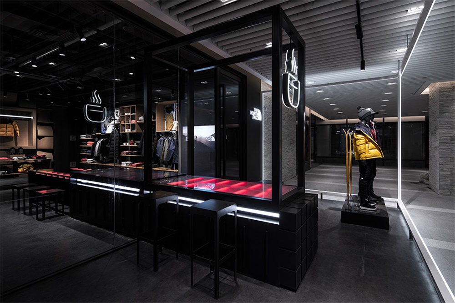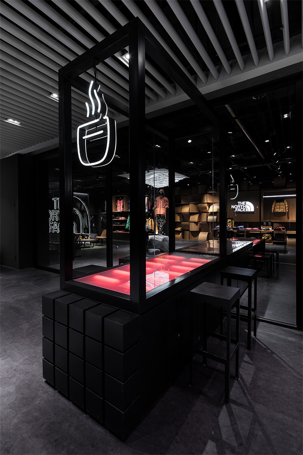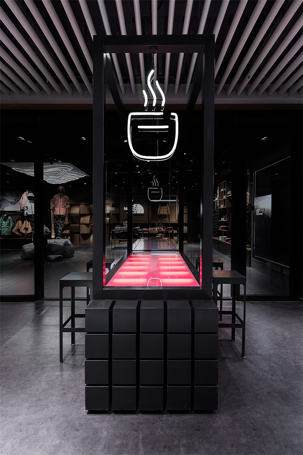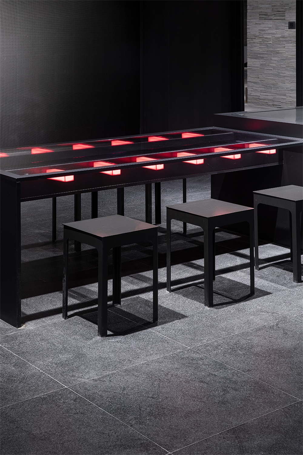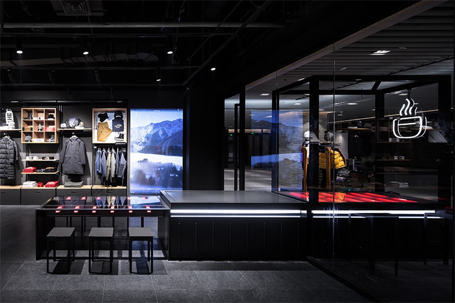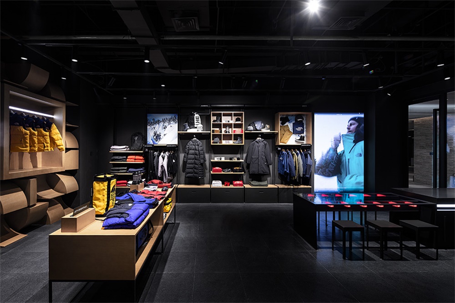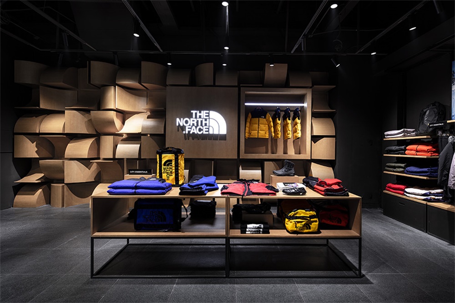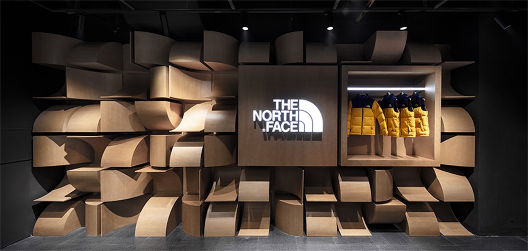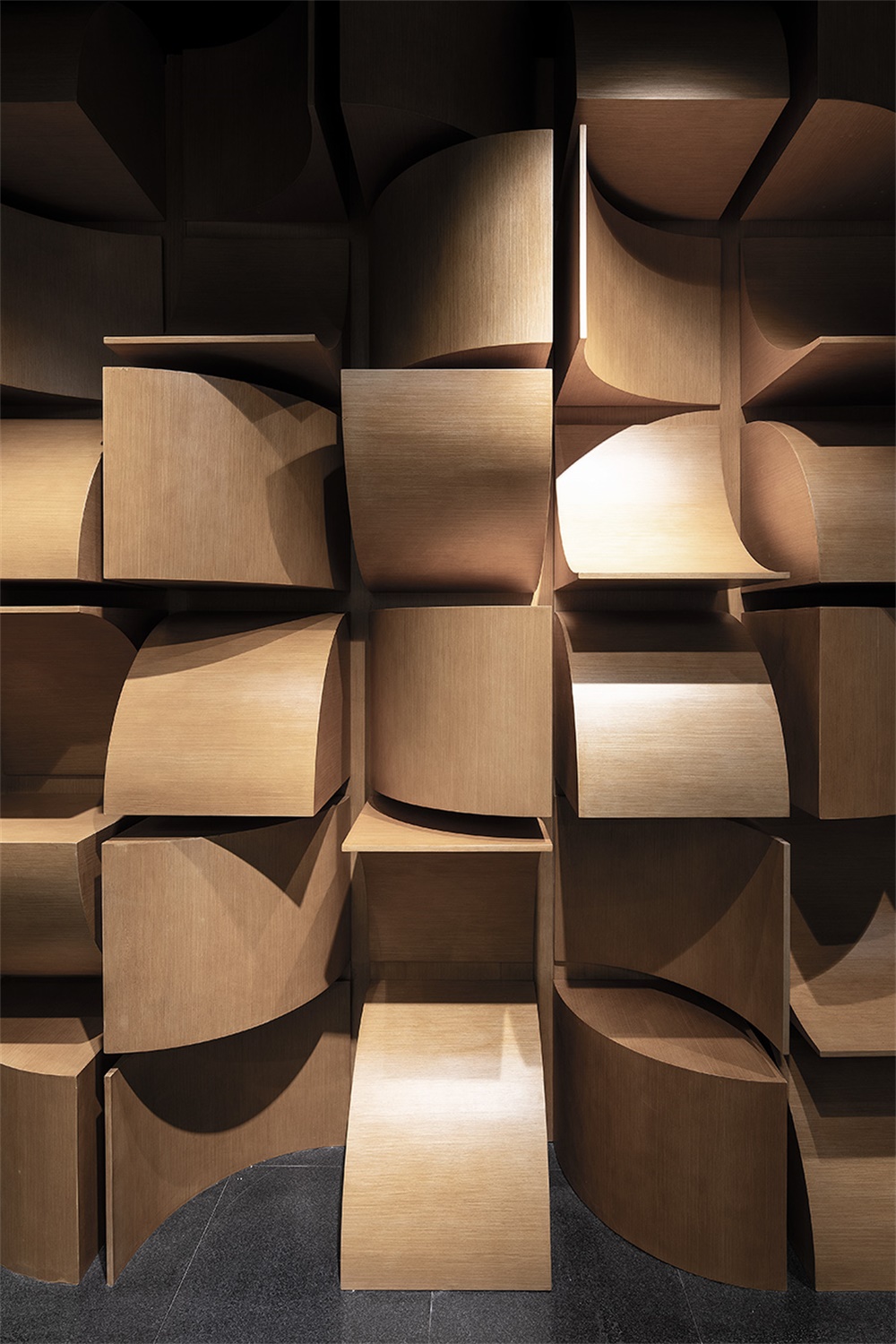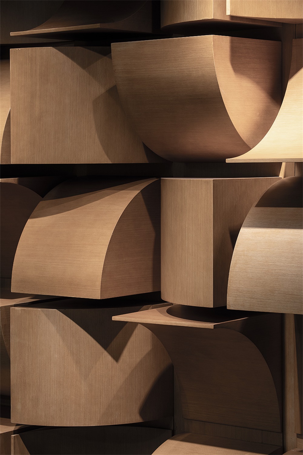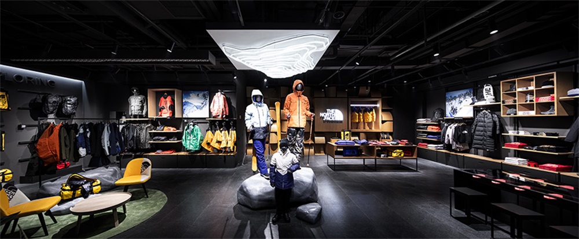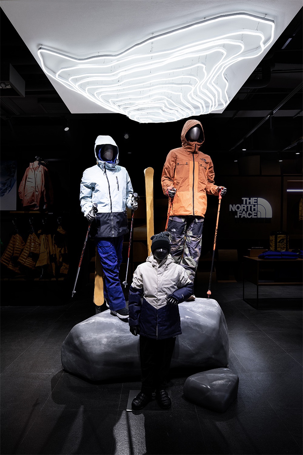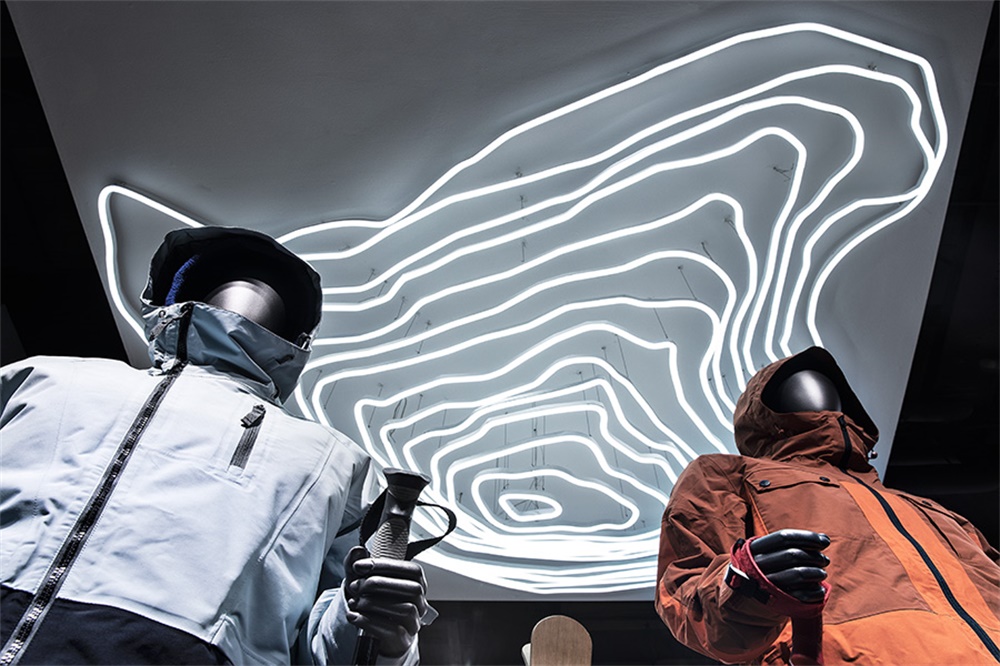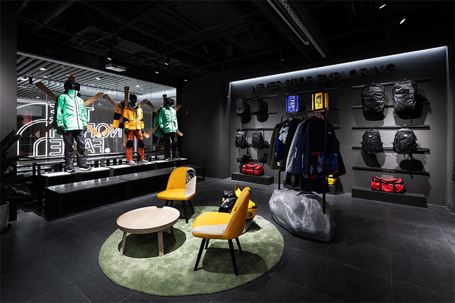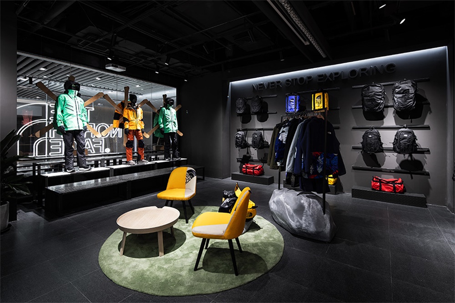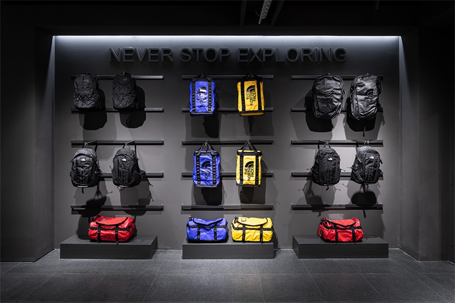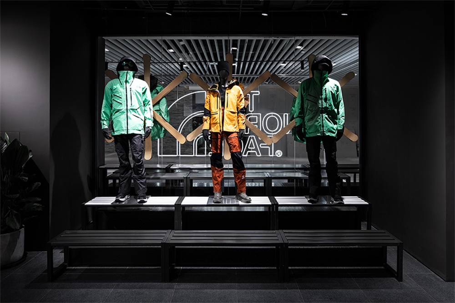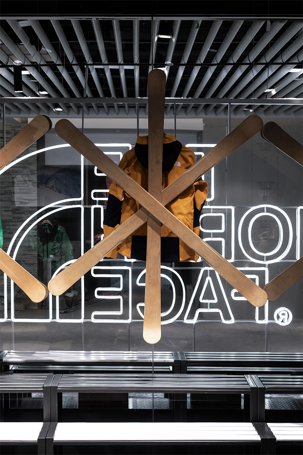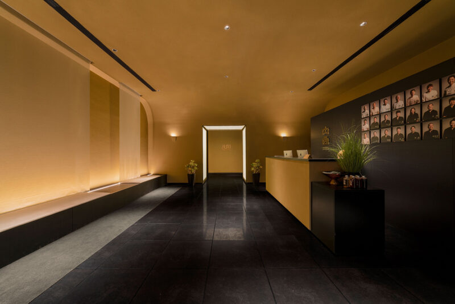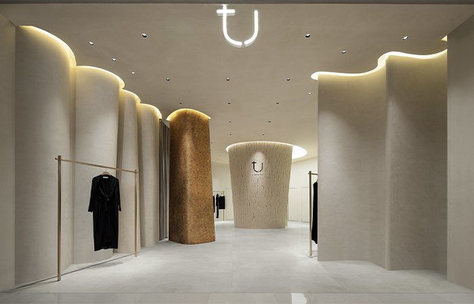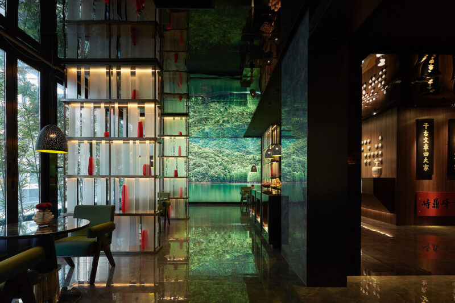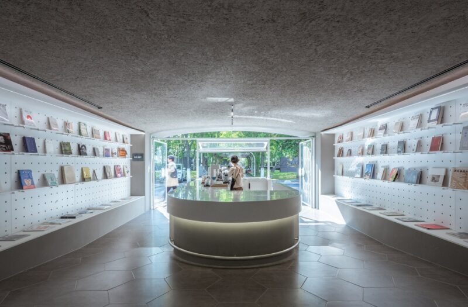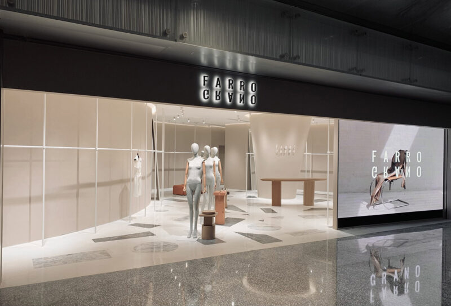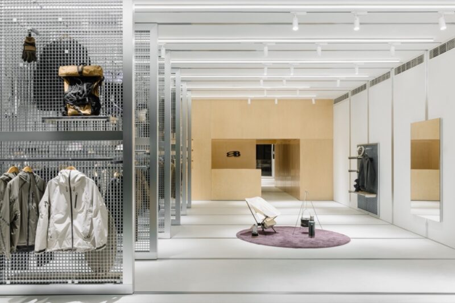為了The North Face北麵位在崇禮密苑雲頂樂園的品牌體驗店,協調亞洲打造了一個極具視覺衝擊力的空間以及吸引人的零售概念。店鋪占地175平米,是一個圍繞著山地戶外生活方式的多功能空間。體驗店象征登山隊的“大本營”,不僅可舉辦多種活動鼓勵消費者們踴躍參與社群,更是品牌和目標群體之間建立深刻連結的方式。
Located at the Genting Secret Garden ski resort in the mountains of Chongli, COORDINATION ASIA created a visually impactful space and engaging retail concept for The North Face. The store is a 175 m2 multifunctional space built around the mountain lifestyle. Representing a “basecamp”, the store facilitates a variety of activities to actively engage consumers in the community as well as for the brand to build a strong connection with its target audiences.
基於北麵的宣傳標語“探索永不停止”, 體驗店專注於讓消費者參與一個屬於探索者的山地戶外生活方式。設址於距離北京約一小時高鐵路程的滑雪度假村,每日迎來上百位各年齡層的滑雪愛好者,體驗店代表“大本營”,提供顧客們夏冬兩季的探索體驗活動。此外,這間門店不僅僅是零售店,更舉辦諸如運動員講座和電影放映會等活動,讓探索者們準備好透過山地戶外運動與環境產生連結。
Basing on The North Face’s slogan “Never Stop Exploring”, this store focuses on engaging consumers in a holistic lifestyle of explorers. It is located at a popular ski resort about one-hour-train-ride away from Beijing, welcoming hundreds of ski lovers of all ages every day. The store represents a “basecamp” for consumer experiences related to exploration in both summer and winter seasons. More than a retail store, The North Face Basecamp is designed to prepare explorers to connect with the environment through their activities in the mountains by hosting a wide range of events and activities, such as talks by athletes and film screening.
一個令人印象深刻的LED燈框架在店前劃分出了一個半臨時空間,從入口處就能看見。在燈光框架的一側,設有一個大型的北麵LED標誌以及其經典的Half Dome北坡圖樣,吸引從雪道歸來的滑雪客們的目光。位在標誌後方的三排黑白色木長凳構成一個聚會空間,在活動中可以容納26人,也能當做休息區域。而在另一頭的‘Warm Up Lounge’設有從店內空間延伸出來的吧台桌,在霧麵玻璃桌麵下的紅色LED燈條散發微光,搭配吧台椅以及熱飲形狀的霓虹標誌,暗示著顧客們可以在這個暖心的角落歇腳,一邊享用熱飲一邊分享他們的探險故事。
Visible from the entrance, an impressive LED light structure frames a semi-pop-up area in front of the store. On one side of the frame, a large LED light installation of The North Face logo with the iconic Half Dome immediately captures the attention of the skiers who enters the building from the tracks. Three rows of black and white wooden benches behind the logo form a community space which accommodates up to 26 people during events, and also can serve as a resting area. On the other side, a ‘Warm Up Lounge’ welcomes customers with bar table extending from the inside of the store. Glowing red LED light bars under frosted glass tabletop, bar stools and a hot-drink-shaped neon sign suggest a heart-warming corner where consumers can take a moment to relax and share their adventure stories over hot drinks.
一麵引人注目的品牌牆由錯落有致的木塊組成,這些木塊的形狀取自經典的Half Dome(優勝美地國家公園最難攀爬的北坡),各以不同角度安裝在牆上。這一麵視覺上引人入勝的木塊牆是絕佳的拍照打卡點,也是店裏展示的出色背景。在模擬地形的中央展示區的上方有一組霓虹燈雕塑,代表了這一座山的地形等高線,暗示所在位置。在下方則是三個安裝在岩石造型展台上,呈現完整造型的人型模特。
An eye-catching brand wall consists of a dynamic collage of woodblocks in the shape of the brand’s iconic Half Dome, installed in different orientations. The visually intriguing shapes of the blocks serve as a sweet spot for social media posts as well as an excellent backdrop for store displays. Above the central display on top of terrain simulation platforms, a neon light sculpture is a representation of the contour line of the mountains, giving a subtle hint of the location. Three mannequins with complete looks are installed on boulder-shaped platforms.
從“大本營”的概念出發,室內設計滿足體驗店裏舉辦各種活動的需求,升降式投影屏幕可用於演示或是講座活動,而活動式的長凳可以當作展示台之外,也可以在活動當中作為小型的階梯式座位。
With the concept of “basecamp” in mind, the interior space is designed to adapt to various events that could take place in the store. A drop-down screen can be used for presentations and talks. The movable benches are used as display platforms and become a small auditorium seating for events.
店內一個小小的休息區設有一對亮黃色的沙發椅,覆蓋表麵的布料來自回收的北麵經典產品帳篷,代表北麵提倡可持續發展生活方式的決心。這個休閑角落的明亮色調與柔軟材質與整體空間中堅硬而粗糙質感的材料相映,例如鋁製家具、木質牆麵與深灰色的仿岩石地磚。
A small resting area features a pair of bright yellow chairs covered in recycled fabric from The North Face’s legendary tent as a gesture of the brand’s commitment to promoting a sustainability lifestyle. The bright colours and soft materials used in this relaxing corner complement the more robust materials and rough textures throughout the space, such as aluminium furniture, wooden walls and the dark grey stone-like tiles on the floor.
如其宣傳標語“探索永不停止”,北麵的密苑雲頂樂園體驗店提供探索者們必備的知識與正確的裝備,讓探索者們充滿自信的由此出發。協調亞洲將品牌內涵的自信穩重與探索精神轉化到空間設計當中,創造了一個精彩紛呈的空間,作為社群同好者共同成長的平台。
As the brand’s slogan “Never Stop Exploring” goes, The North Face Basecamp is a starting point where explorers are prepared to set off confidently and equipped with the knowledge and the right gears. COORDINATION ASIA translated the quiet confidence and spirit of exploration into space, creating a versatile place for a platform for the like-minded community to grow.
主要項目信息
項目名稱:The North Face BaseCamp
項目類型:商業空間/零售空間
項目位置:中國河北省崇禮密苑雲頂樂園
項目麵積:175平方米
完成年份:2020
設計公司:協調亞洲
設計團隊:迪爾曼·圖蒙、殷琦洛、虞音、陳怡君
施工:北京力升展覽展示服務有限公司
攝影:協調亞洲、夏宇


