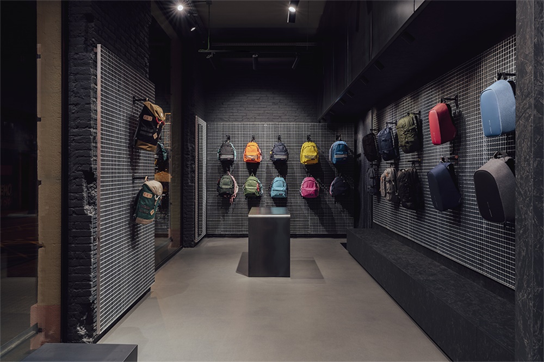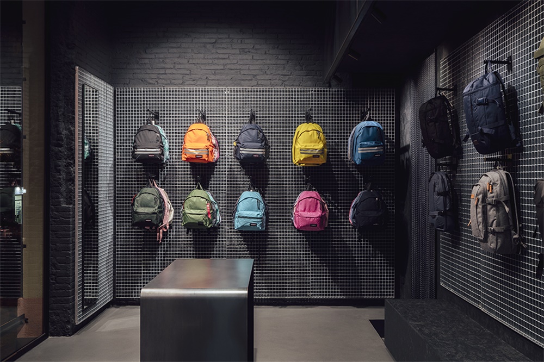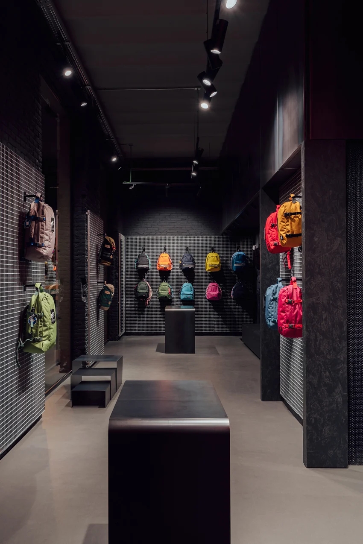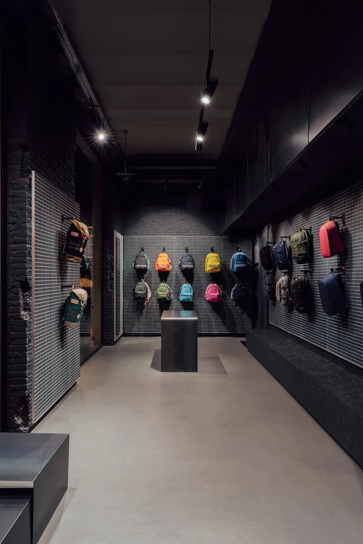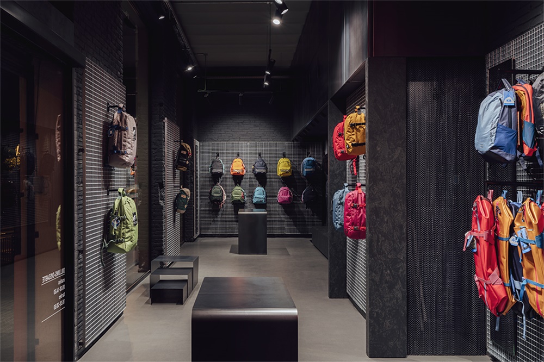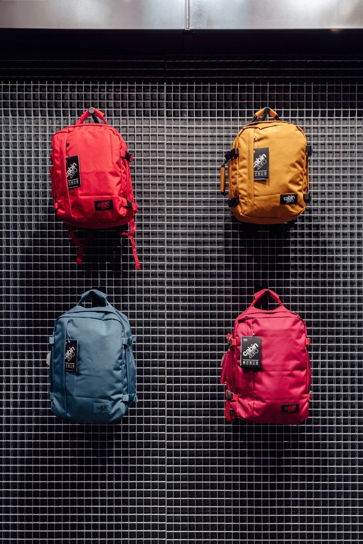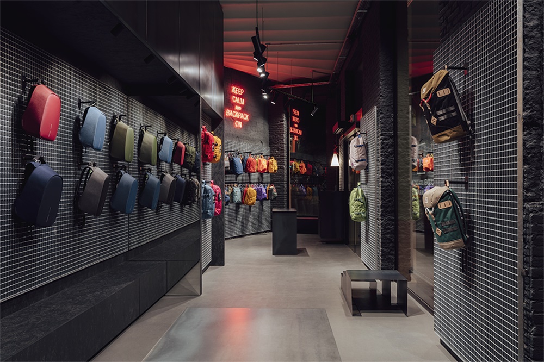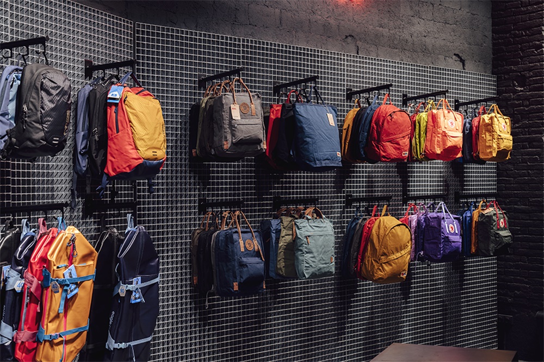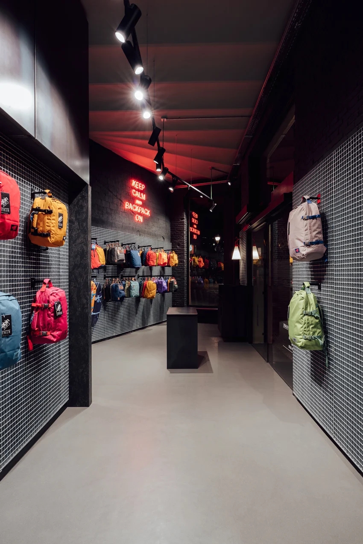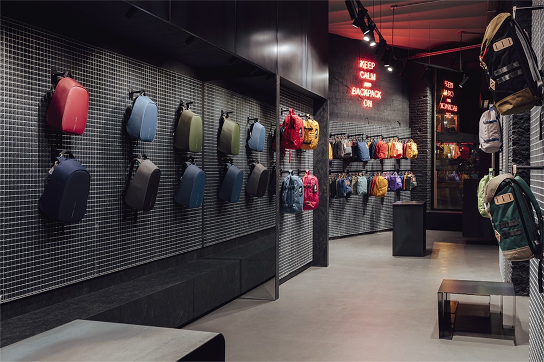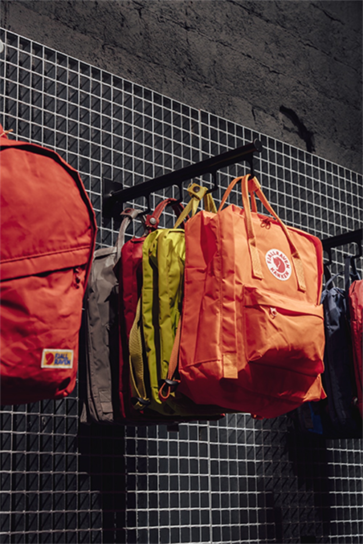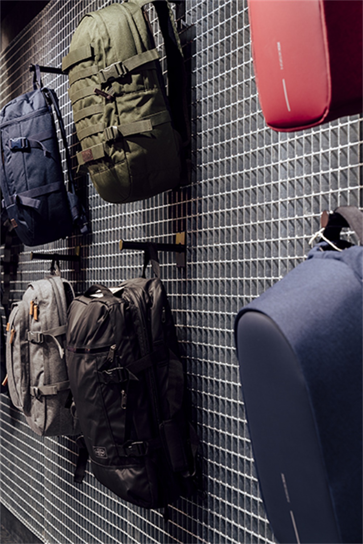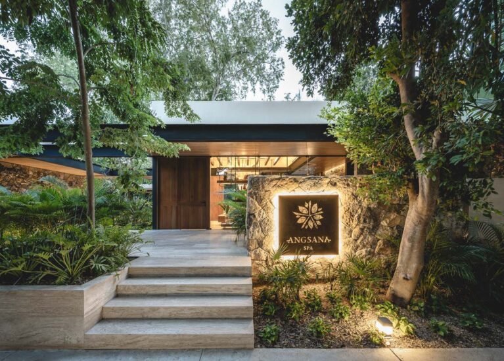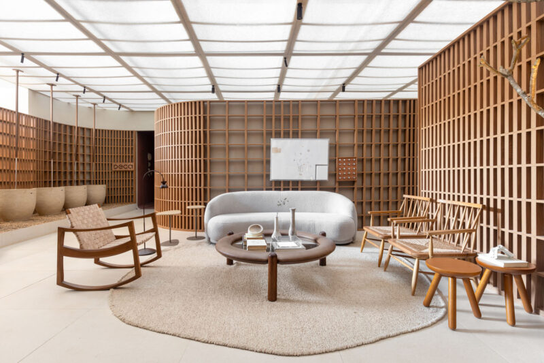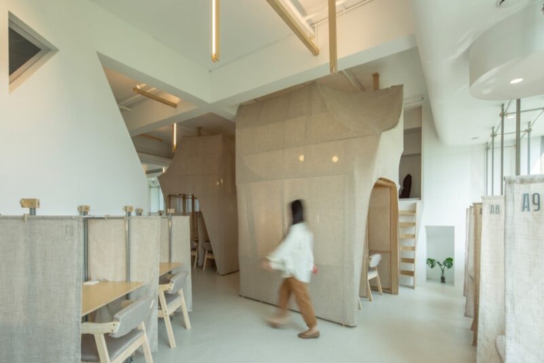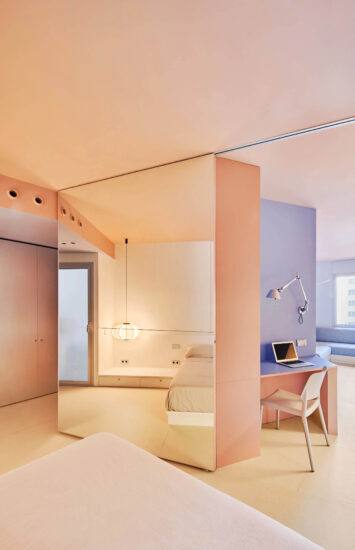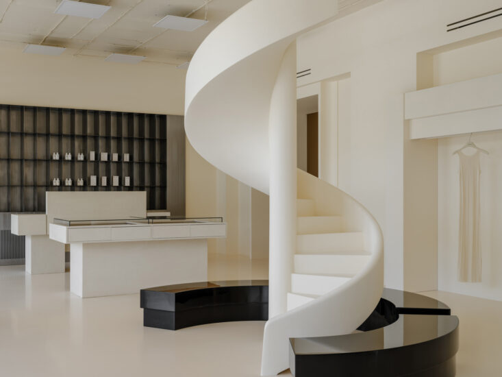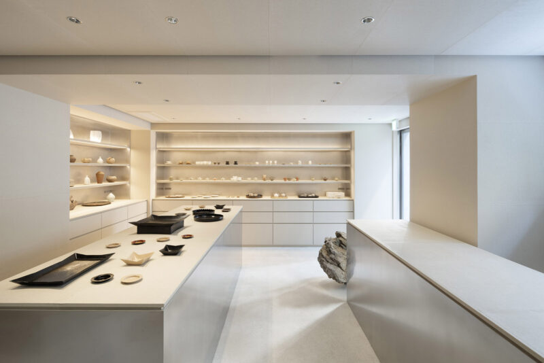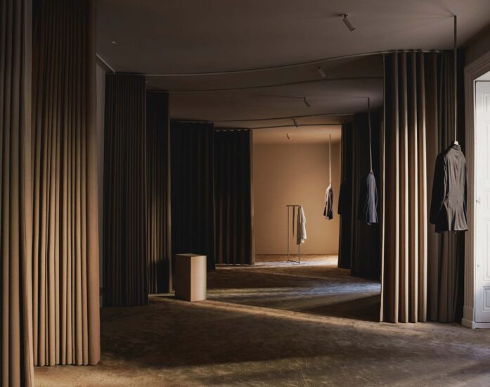巴塞羅那的CATBAG背包店,是一個全新概念店的全麵翻新項目,也是巴塞羅那城市背包的第一家專業店。設計的基礎是向外開放空間,將其作為一個巨大的展示區域,展示不同層次的產品。為了吸引目標受眾,材料麵板被簡化為3種:磚石,鐵和金屬網格。
CATBAG backpack store in Barcelona, full renovation project for a new concept store, that’s the first specialized store in the urban backpack in Barcelona.the interior design is based on opening the space to the outside, treating it as a huge display area and showcasing the products on offer across various levels of hierarchy. to appeal to the target audience, the material palette has been simplified to 3 skins: masonry, iron and metal grids.
在設計空間時,主要規定之一就是將產品本身放在舞台中央。除網格板的工業元素外,studioapart還創建了定製配件,掛鉤和貨架來展示包包。商店的家具是根據功能材料的理念,用鐵板和無煙煤灰色的OSB製作的。此外,天花板上的照明提供了一種透視和場景可控的效果,通過不同的開口和類型增強了產品的視覺效果。
when designing the space, one of the main stipulations was to put the product itself on center stage. as well as the industrial element of the grid panels studioapart also created custom accessories, hooks and shelves to showcase the bags. the furniture of the store was made using iron sheet and OSB in anthracite gray in accordance with the idea of functional materials. in addition, the lighting has been worked into the ceiling to provide a scenographic and controlled result, enhancing the product with different openings and typologies.
主要項目信息
項目名稱:CATBAG backpack store
項目位置:西班牙巴塞羅那
項目類型:商業空間/概念店設計
完成時間:2019
設計公司:studioapart
攝影:studioapart
客戶:CATBAG


