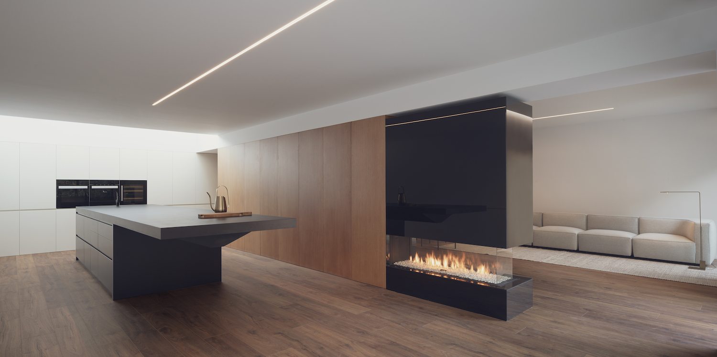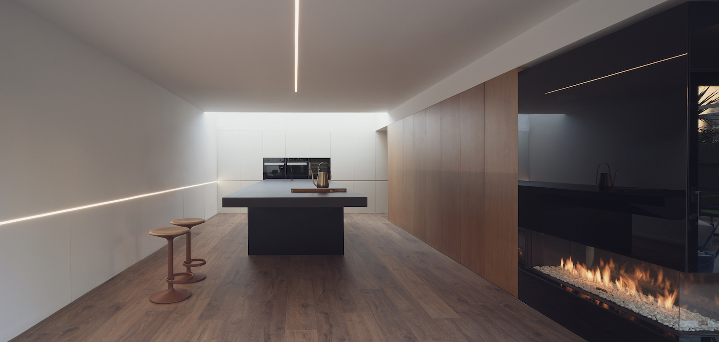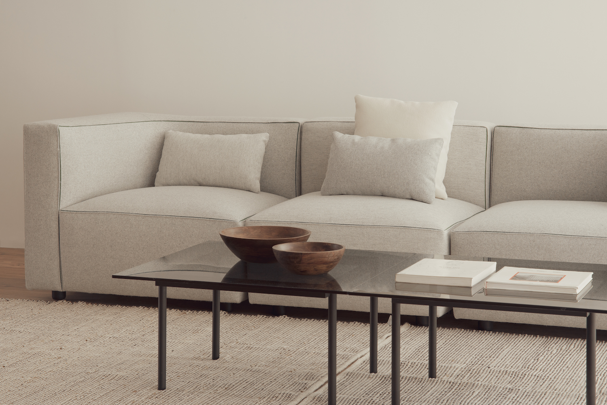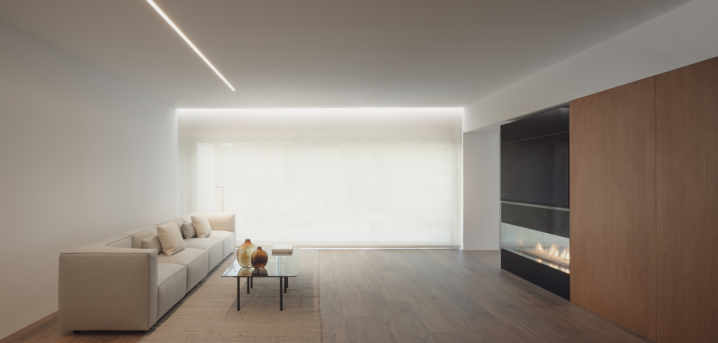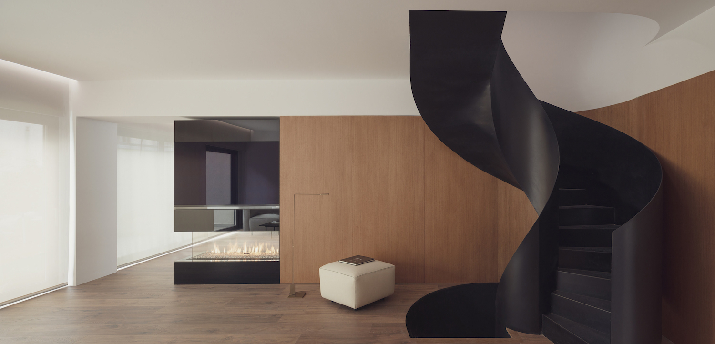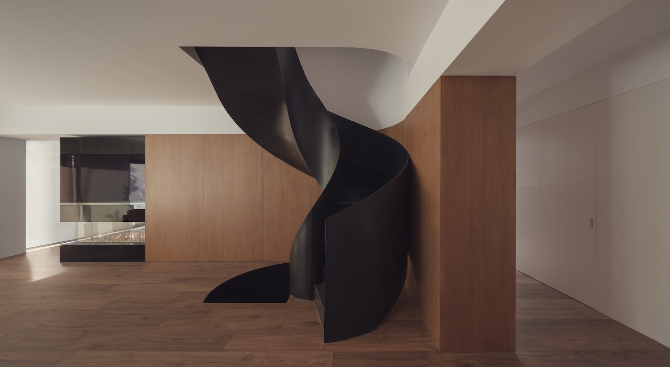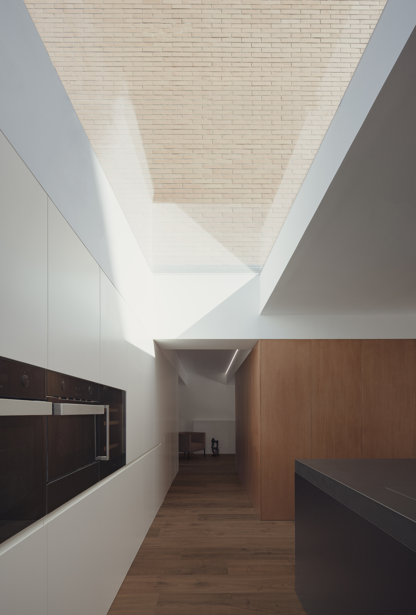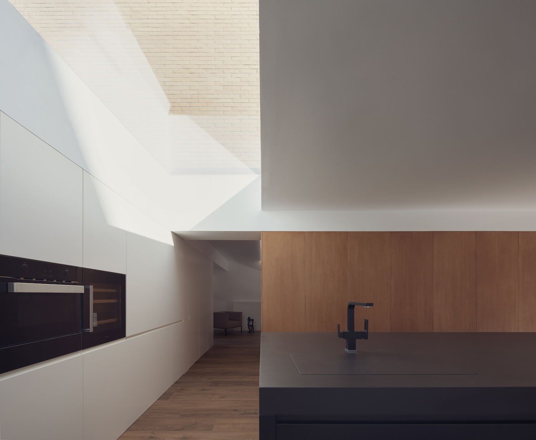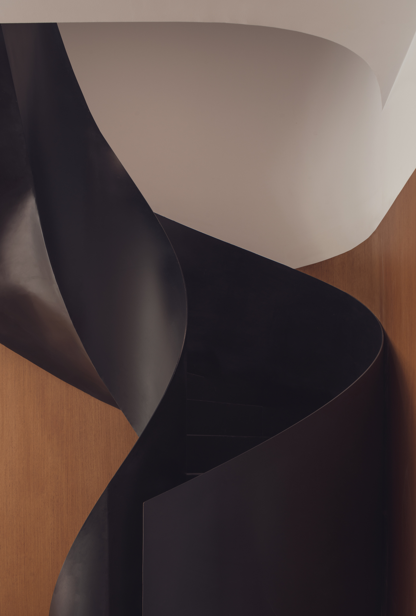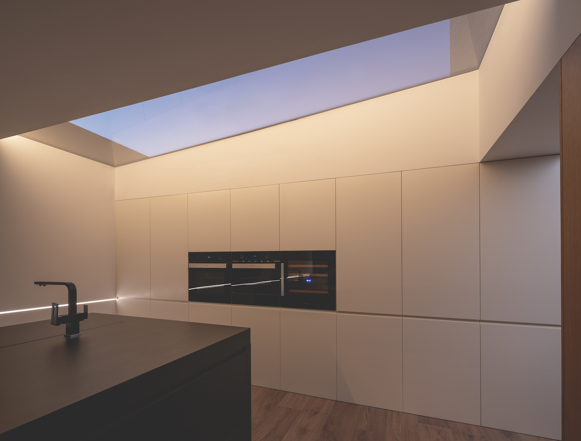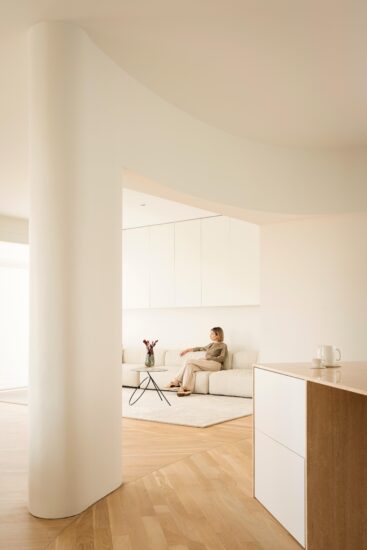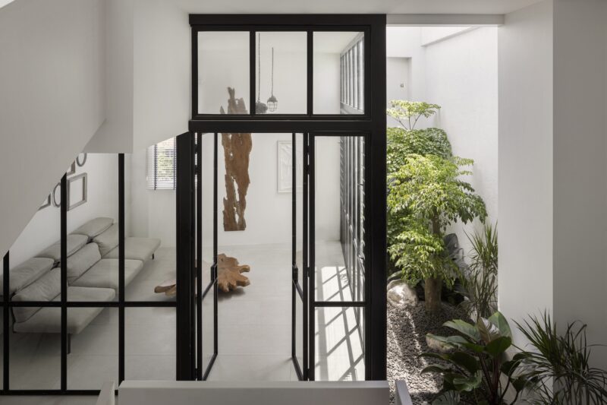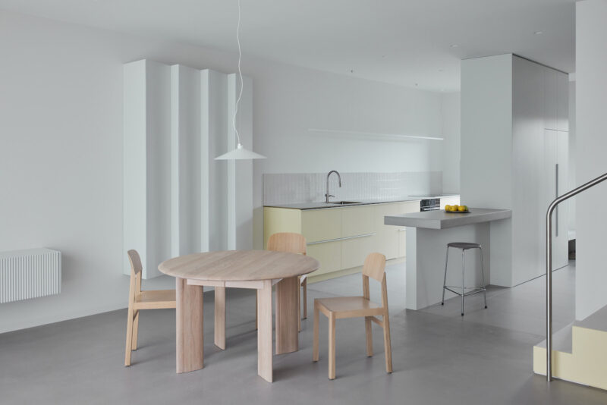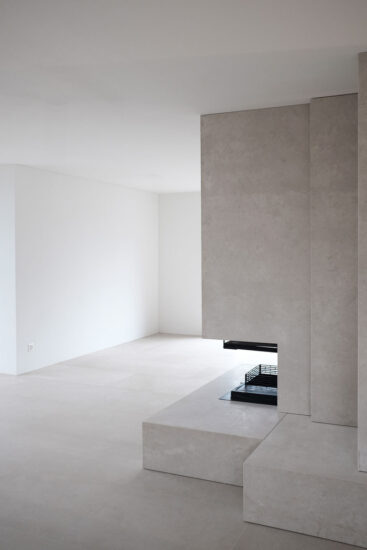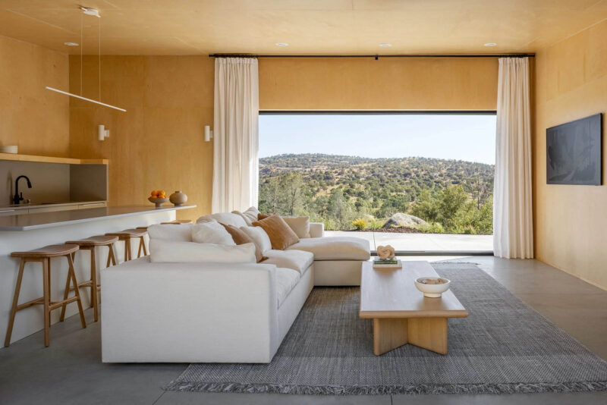San Vicente de Paul住宅是位於西班牙瓦倫西亞的一個極簡主義住宅,由Balzar Arquitectos設計。完成的項目包括翻新位於瓦倫西亞市郊區的一個單戶住宅。該住宅位於排屋的末端,排屋是本世紀初建造的住宅綜合體的一部分。
House in San Vicente de Paul is a minimalist residence located in Valencia, Spain, designed by Balzar Arquitectos. The completed project consisted of renovating a single-family dwelling located in a neighborhood on the outskirts of the city of Valencia. The home sits on the end of a row of terraced houses, which form part of a residential complex created at the beginning of this century.
一層的新布局定義了一個連續的空間,廚房和客廳僅由位於該空間中央的家具和一個雙麵壁爐隔開。為該項目選擇的材料旨在創造一個幹淨,寧靜的氛圍,使單個元素脫穎而出,以藝術品形式呈現。
The new layout of the ground floor defines a continuous space in which the kitchen and living room are separated only by items of furniture positioned in the centre of the space, together with a double-sided fireplace. The materials selected for this project aim to create a clean, serene atmosphere that allows individual elements to stand out, presented as works of art.
主要項目信息
項目名稱:San Vicente de Paul
項目位置:西班牙瓦倫西亞
項目類型:住宅空間/極簡主義住宅
完成時間:2020
設計公司:Balzar Arquitectos
攝影:David Zarzoso


