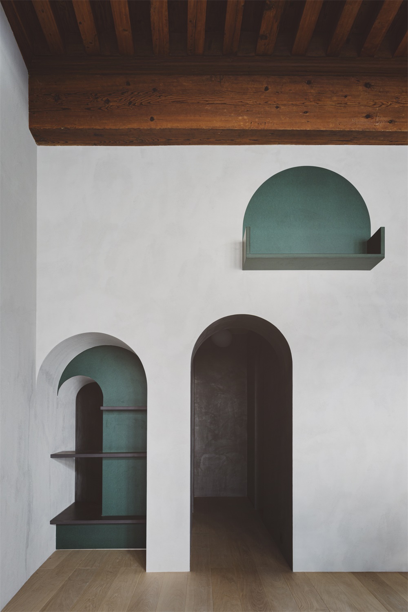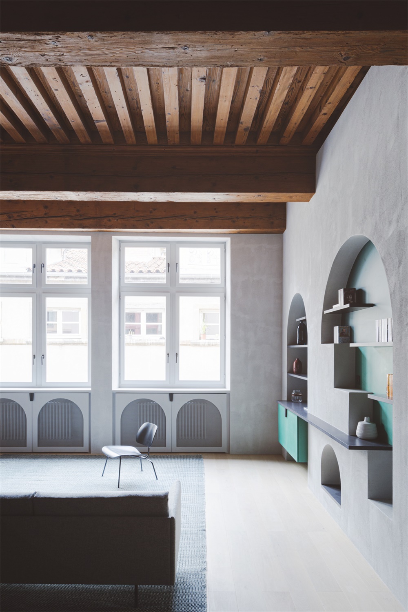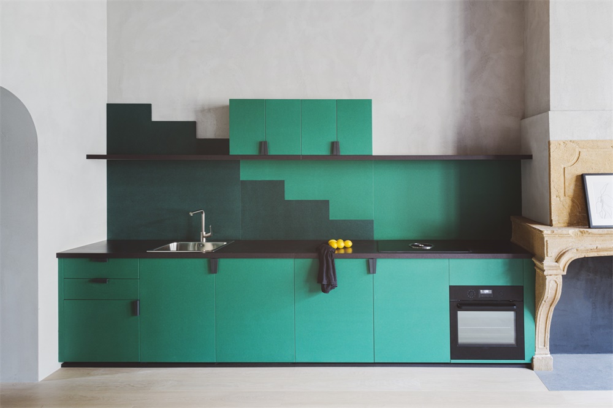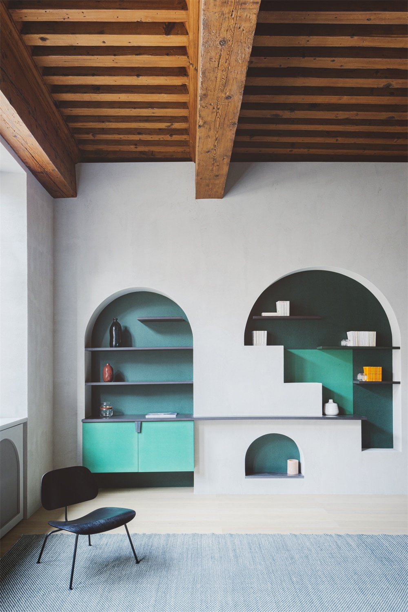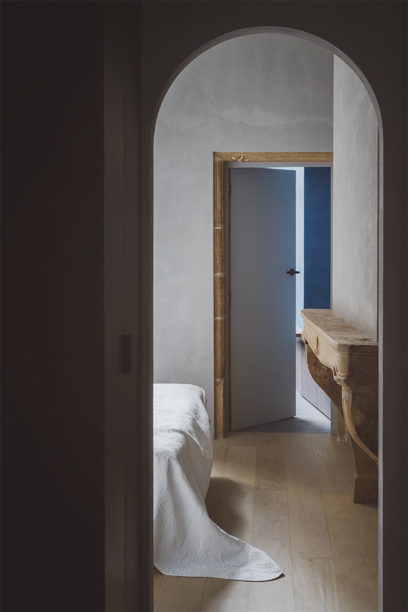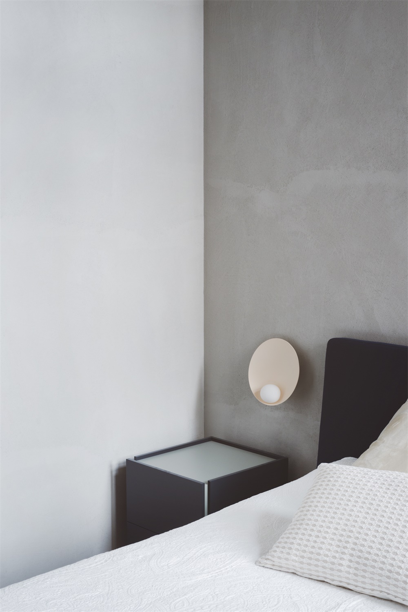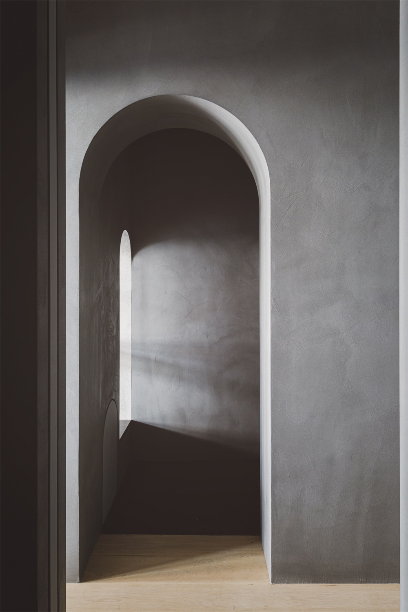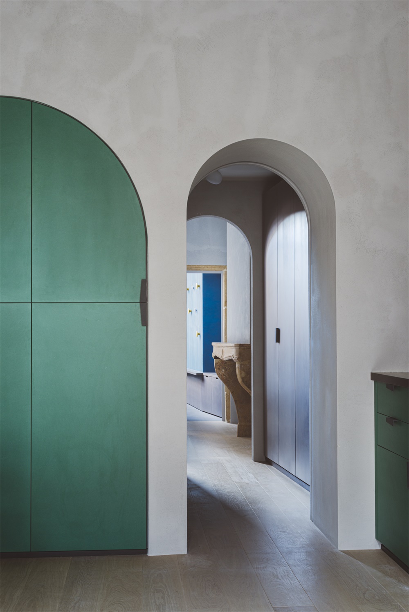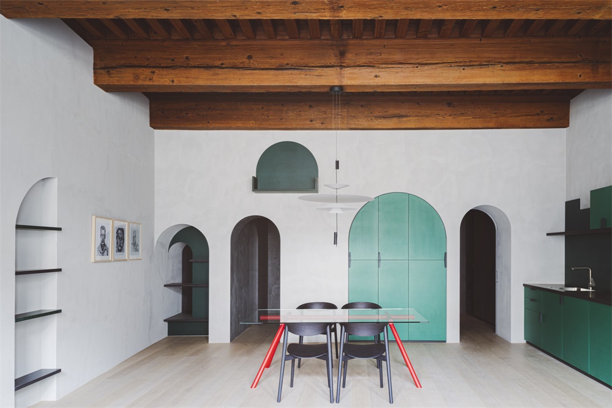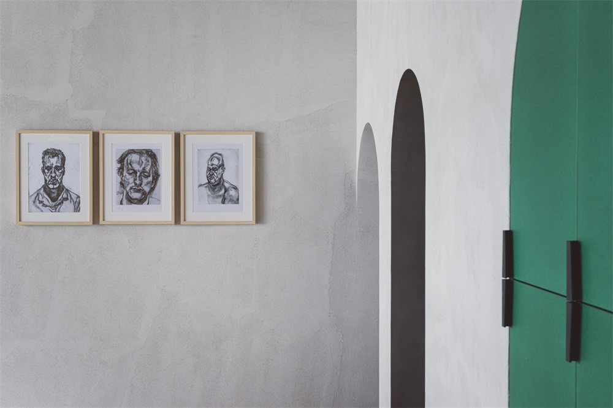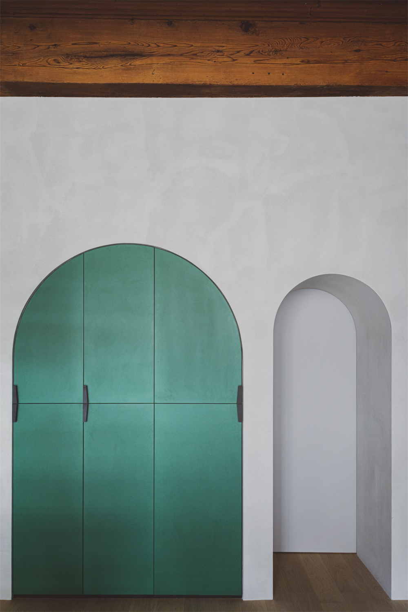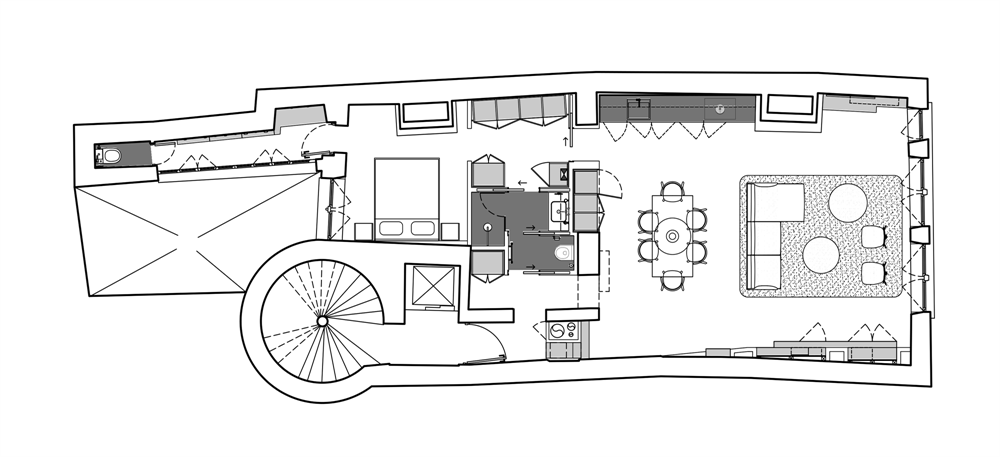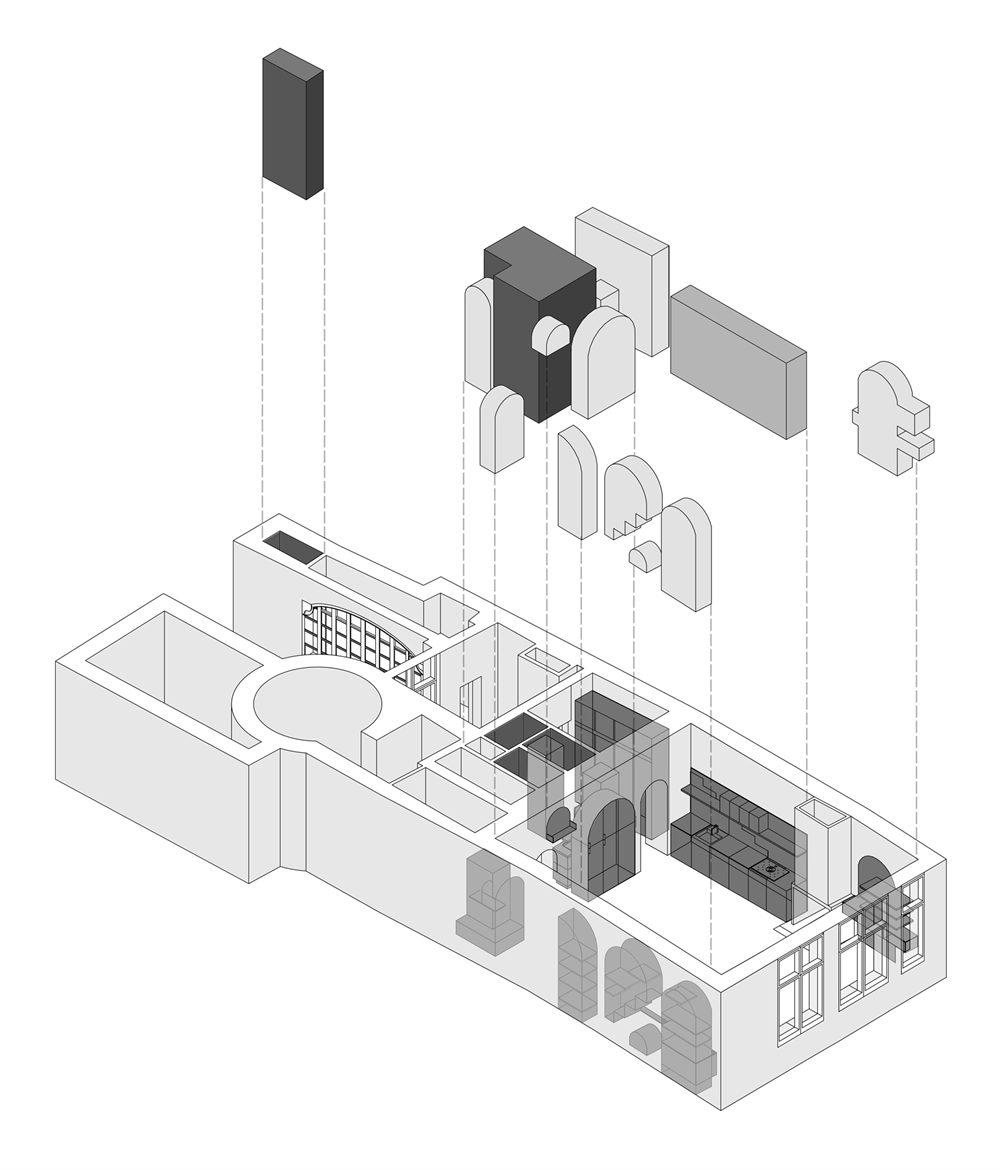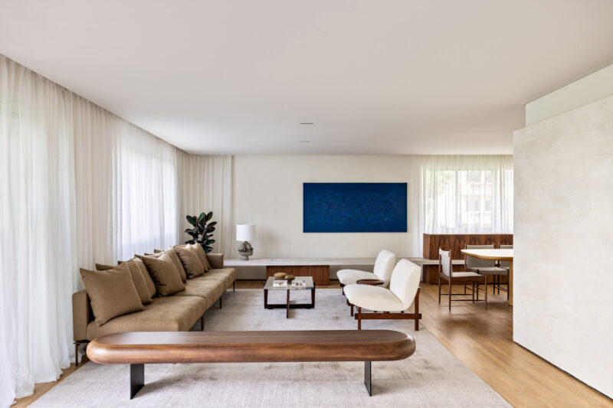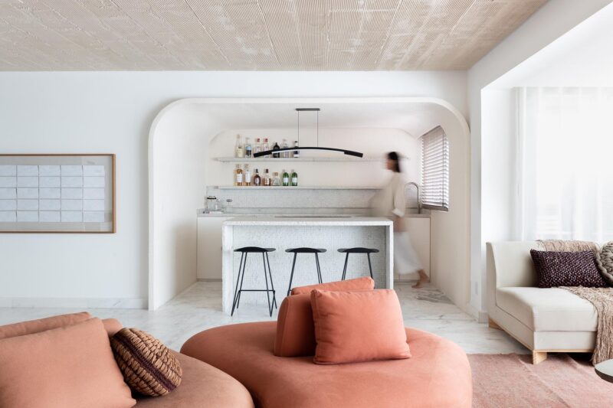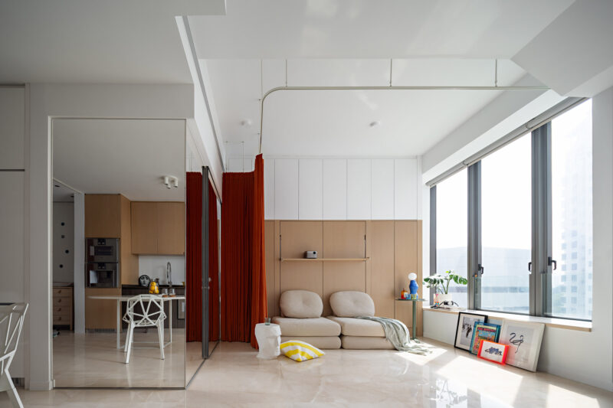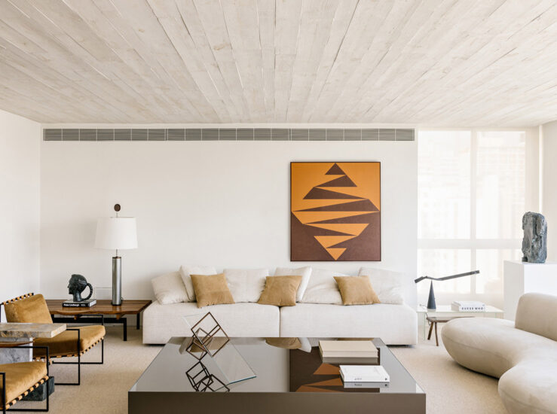這是一間為年輕科學家設計的公寓,大部分時間都是一個人住。這棟十六世紀的建築是法國裏昂市唯一保存完好的文藝複興時期社區的一部分。
This is an apartment designed for a young scientist, living mostly alone. The XVIth century building is part of a uniquely preserved Renaissance neighborhood in the city of Lyon, France.
兩個大型石壁爐,超大橡木橫梁,14英尺高的天花板是我們打算在新空間中進行裝修和保留的原始功能。 除起居室,餐廳和廚房外,還設有一間臥室和一間浴室。
Two massive stone fireplaces, oversized oak beams, 14 foot ceilings were some of the original features we intended to renovate & celebrate in the new space. A single bedroom and bathroom, in addition to living room, dining room and kitchen, made up the program.
設計師主要依靠單一材料和有限的色調,設計了一係列元素,以創建“內省空間”,一個可以進行反思的空間,可以進行創造性的隱居。
Relying primarily on the use of a single material with a limited color palette, we designed a series of events so as to create what we refer to as an “introspective space”, a place to allow for reflection, for creative seclusion.
∇ 軸測圖
主要項目信息
項目名稱:Apartment XVII
項目位置:法國裏昂
項目類型:住宅空間/公寓設計
完成年份:2019
室內設計:Studio Razavi
麵積:80 m²
攝影:Simone Bossi


