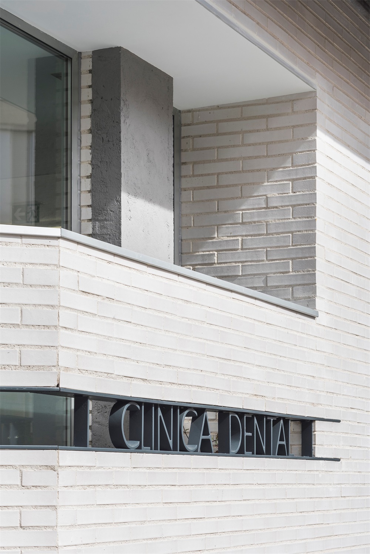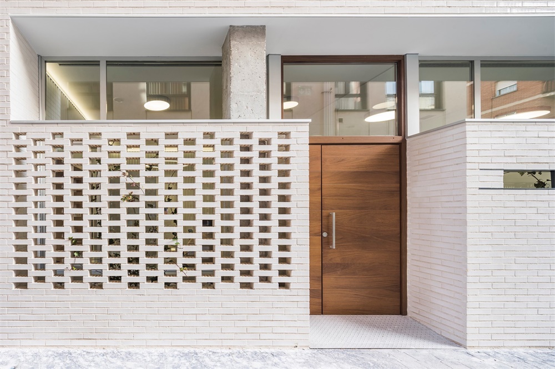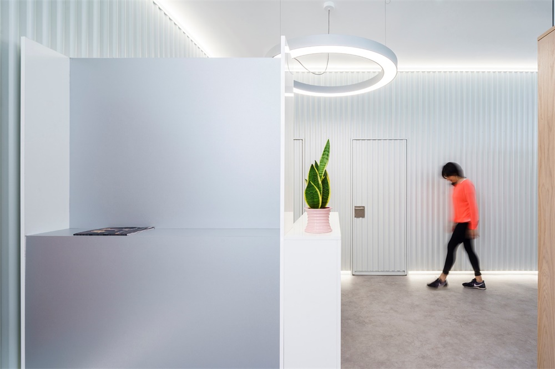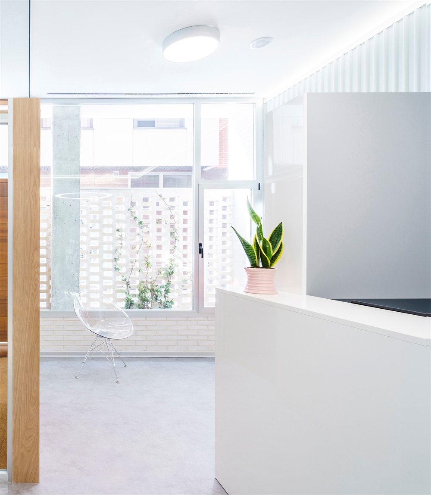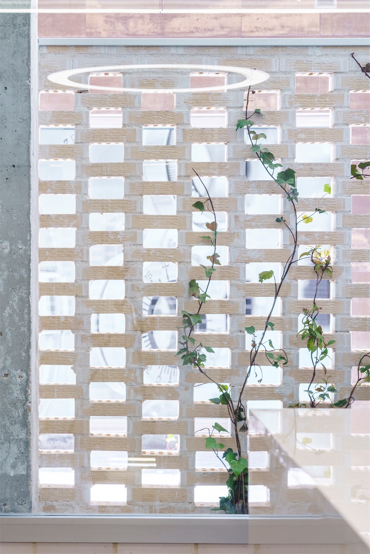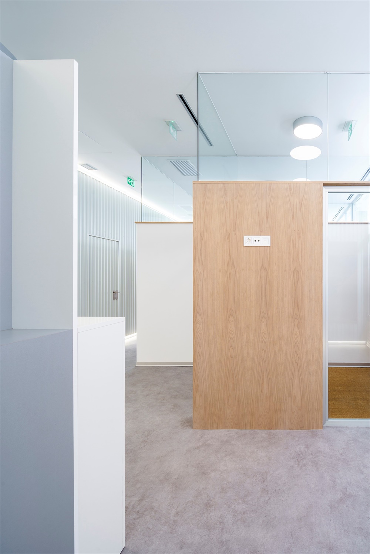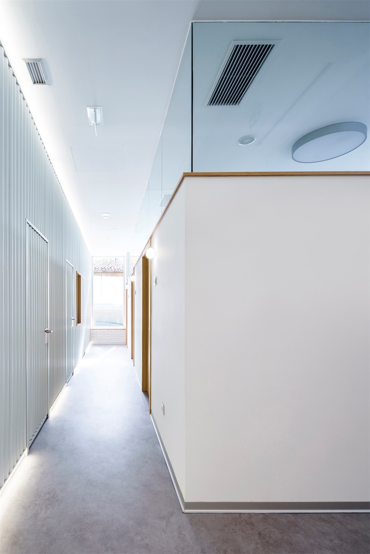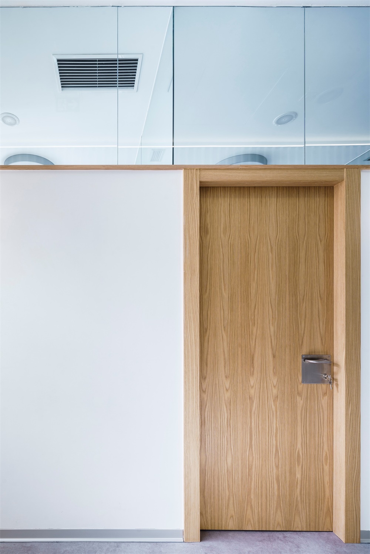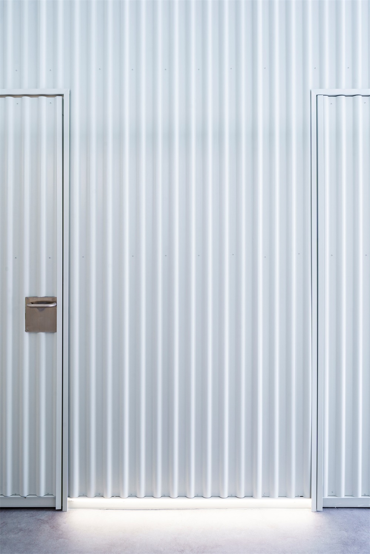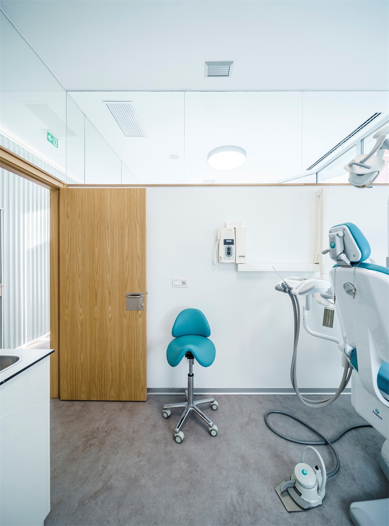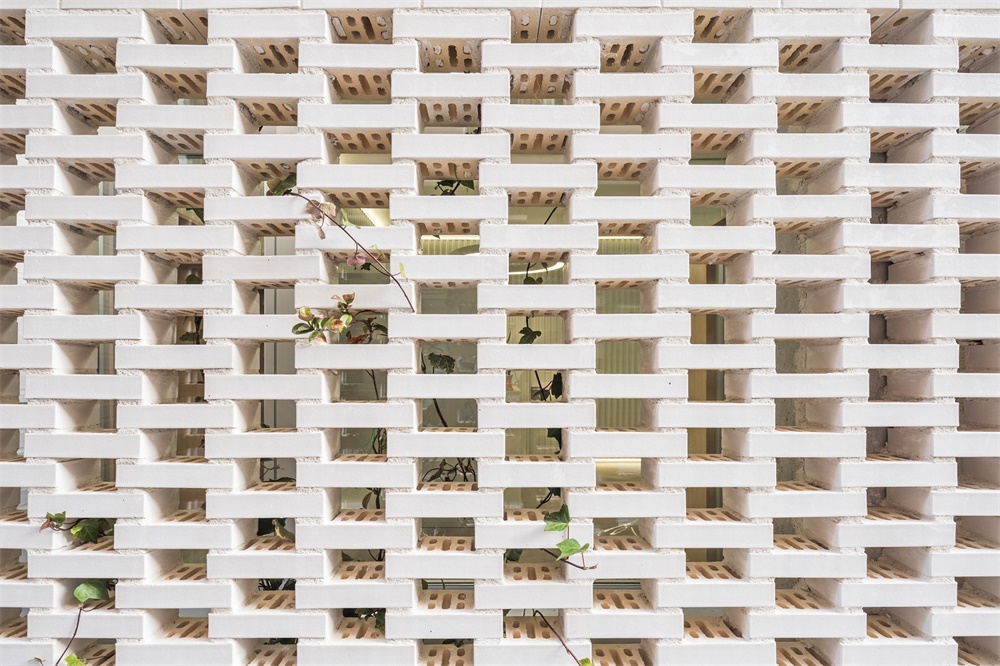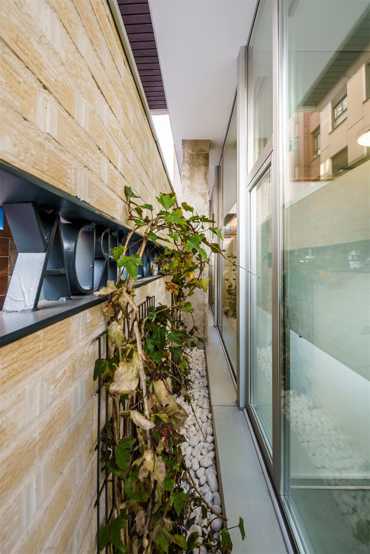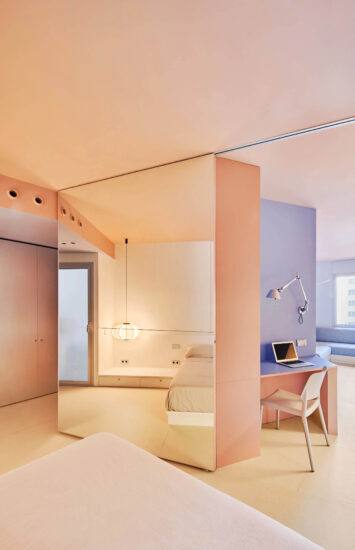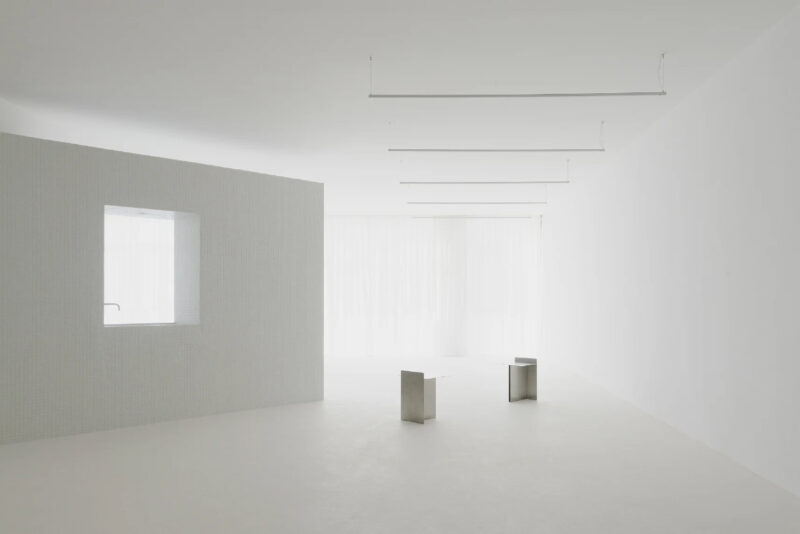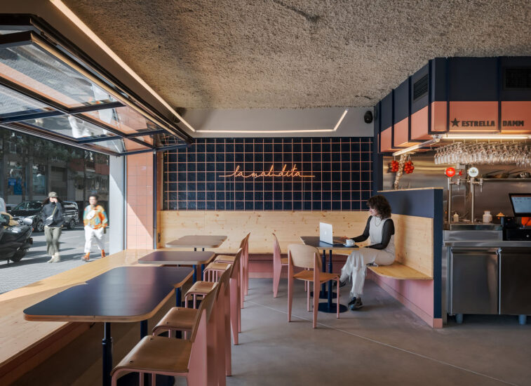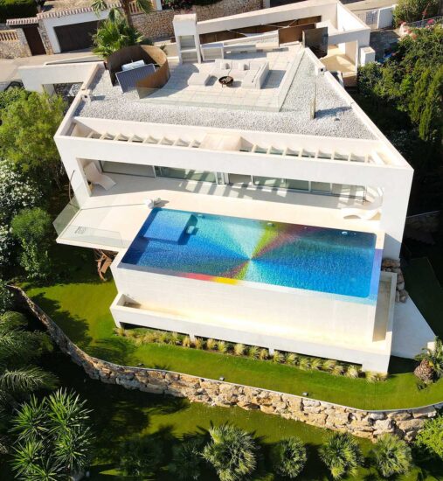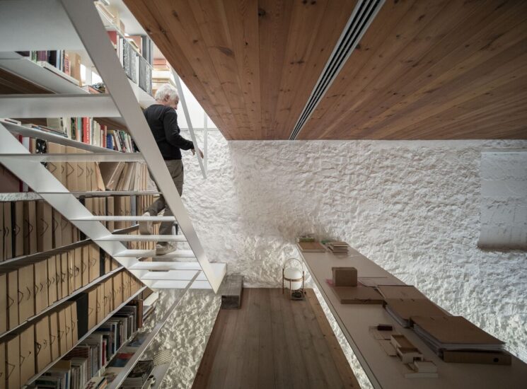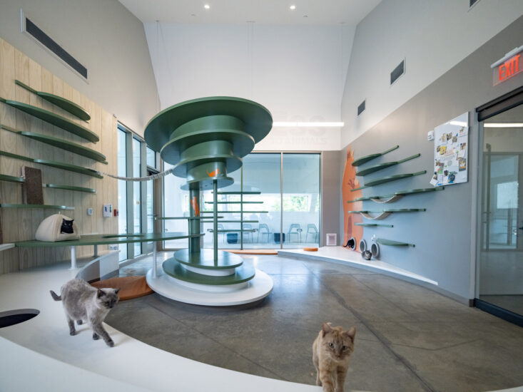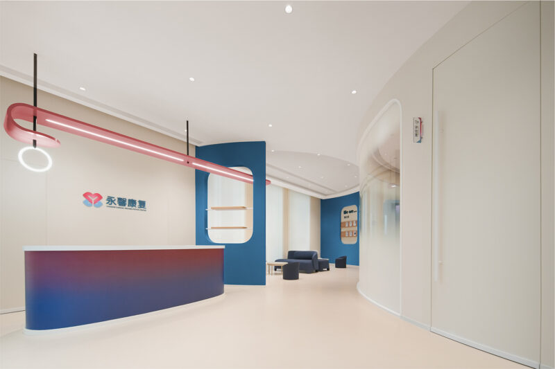在設計這個診所的過程中,我們麵臨並解決了一個巨大的矛盾:自然采光的必要性和工作場所的私密性之間的正麵衝突,以及位於街道水平的理想的商業場所的可視性。
While designing this clinic we have faced and resolved a great contradiction: the frontal shock between the necessity of natural lighting and privacy of the working places, and the desirable visibility of business premises located at street level.
該項目是在一個具有戰略意義的角落進行的,我們的客戶希望得到最大的發揮,並因此受益於隨之而來的商業機會。同時,病人需要一個親密和友好的地方,讓他在一個對許多人來說是緊張和痛苦的同義詞的情況下放鬆。
The project is performed at a rough property at a strategic corner position, which our client wishes to get the most out of, and therefore to benefit from its consequent business opportunities. Simultaneously the patient requires an intimate and friendly place, which allows him to relax in a situation that for many are synonymous with nervousness and pain.
我們決定創建一個雙層表皮,在它的兩層之間插入一個花園:一個麵向內部的大玻璃窗格,可以看到花園的景色;在外部,作為圍欄,搪瓷磚牆在不阻擋自然光進入的情況下實現了隱秘。
We decide to create a double skin, interposing an intermediate garden between both of its layers: a large glass pane to the inside, that open views towards the garden; to the outside, as a kind of fence, an enameled brick wall that achieves privacy without blocking the entry of natural light.
室內設計試圖給一個小而分隔的空間一個寬敞的形象。設計團隊帶有白色波浪板的背景,該背景規整了開放空間的邊界,並封閉在次要房間的後麵。診所的盲區沒有達到天花板,因此產生了一個單一的連續的上平麵,使得場地被視為一個整體。
The interior design strategy seeks to give an image of spaciousness to a small and quite compartmentalized space. We create a background with a white waved sheet, which regularizes the open space boundary, enclosing behind the secondary rooms. The blind divisions between the dental surgeries do not reach the ceiling, thus generating a single continuous upper plane that allows the premises to be perceived as one.
主要項目信息
項目名稱:DENTAL CLINIC IN ARANDA
項目位置:西班牙布爾戈斯
項目類型:商業空間/牙科診所
完成年份:2019
設計公司:Estudio Bher Arquitectos
建築公司:HermanosGarcíaArnáiz
合作者:Teresa Meana
攝影:Dmitrii Tsyrenshchikov
主要材料:搪瓷飾麵磚,鋁,乙烯基,木材,玻璃,波紋金屬板


