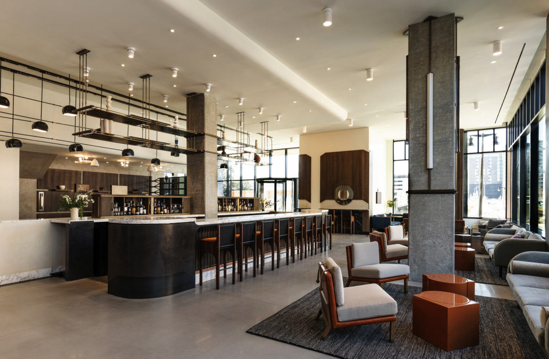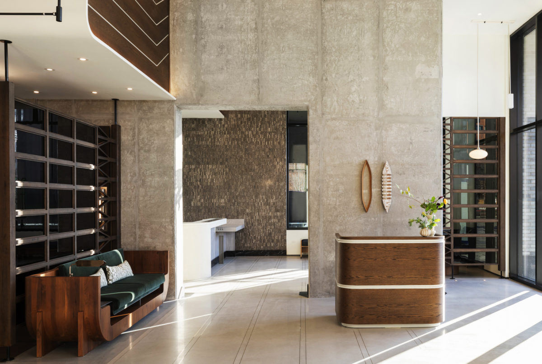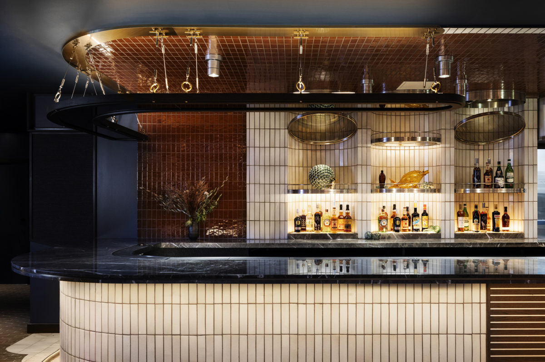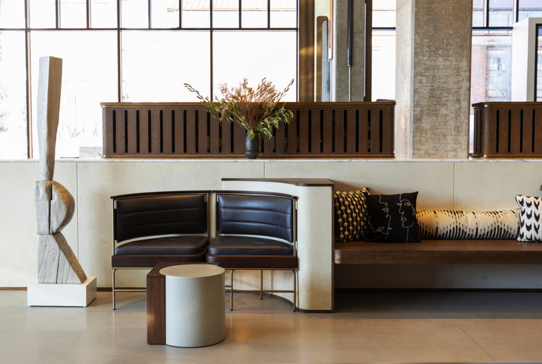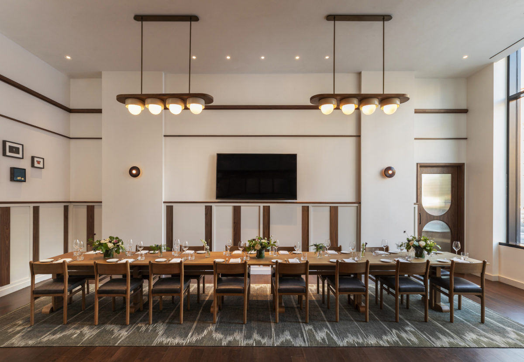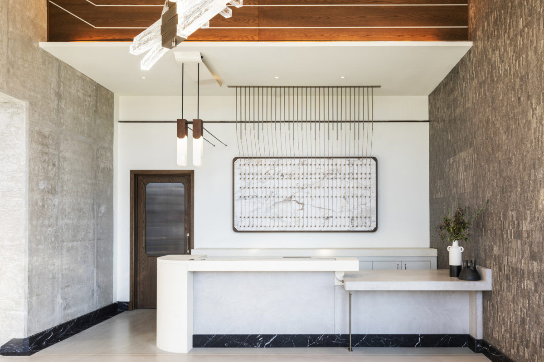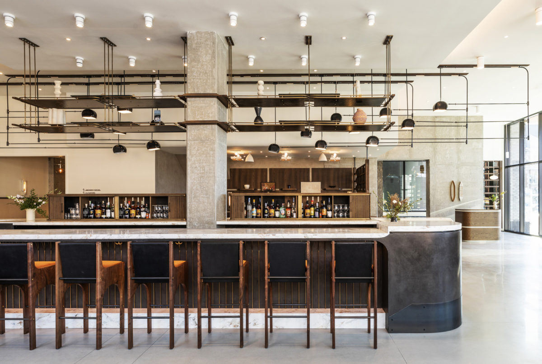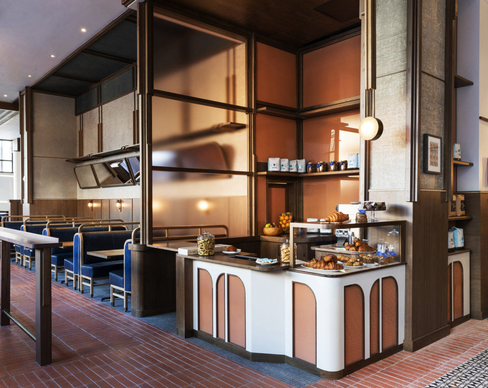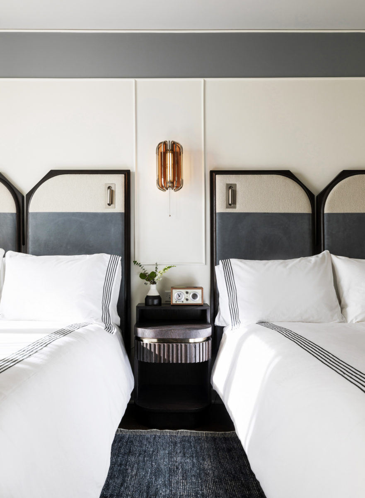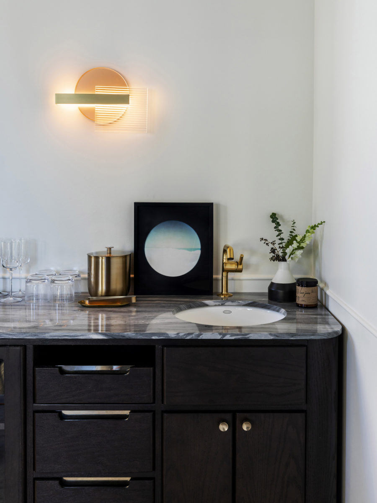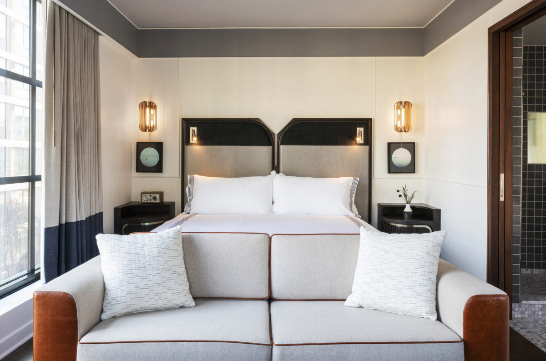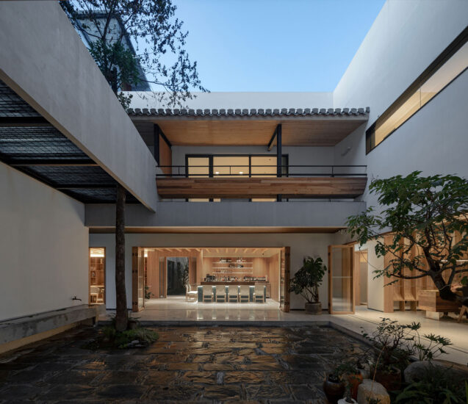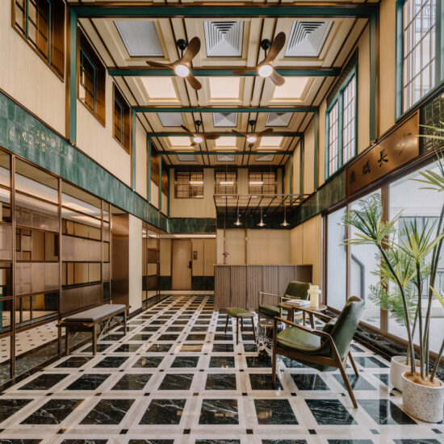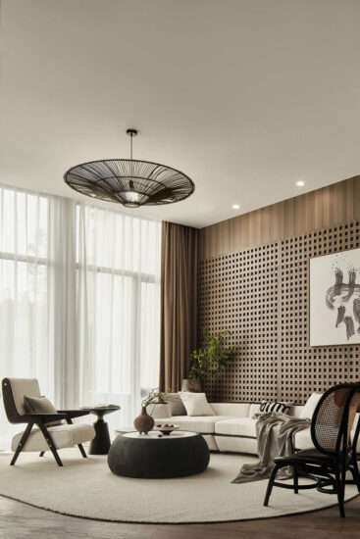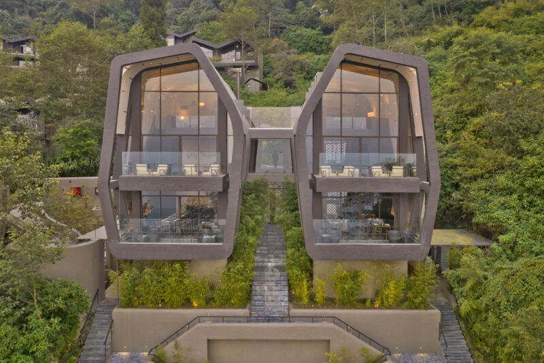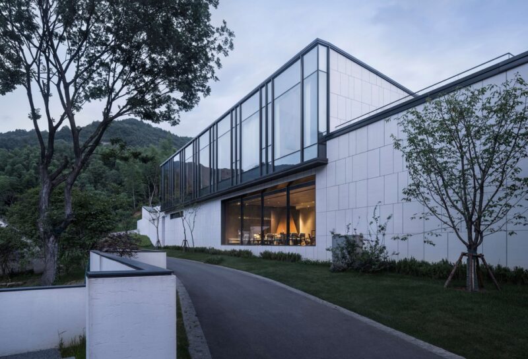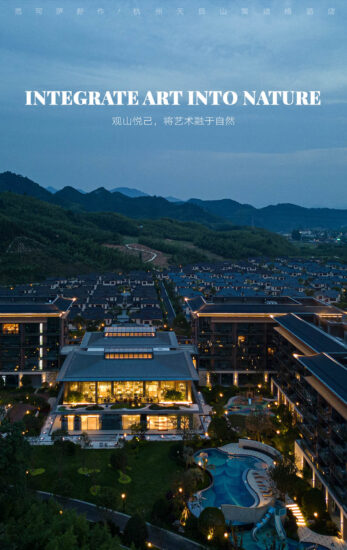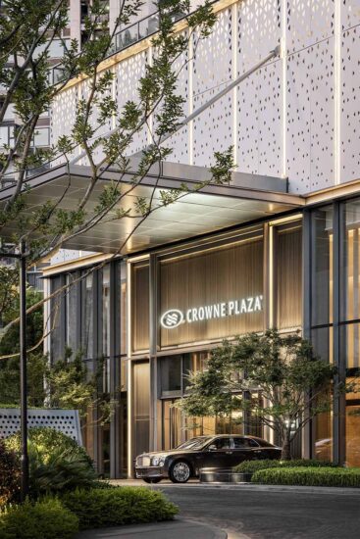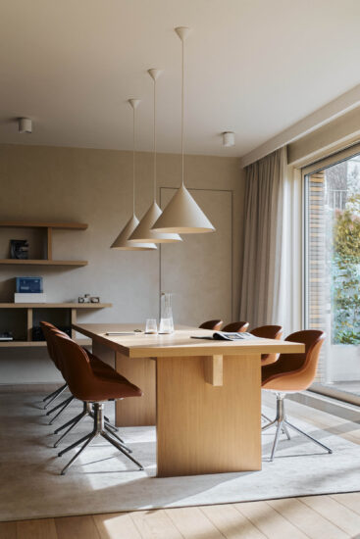紐約工作室Parts and Labor Design從華盛頓特區的海事曆史中汲取靈感,為該市海軍造船廠附近的一家酒店設計了內部空間。酒店擁有225間客房,一家名為Maialino Mare的意大利餐廳和兩家屋頂酒吧。
New York studio Parts and Labor Design has taken cues from Washington DC’s maritime past to create the interiors of a hotel in the city’s Navy Yard neighbourhood.Located in the city’s southern Navy Yard neighbourhood, the hotel has 225 guest rooms, an Italian restaurant called Maialino Mare and two rooftop bars.
該設計團隊采用對比鮮明的顏色和材料設計了酒店,尤其是白色表麵和深色木材。奶油色、棕色和藍色的層次感定義了這種美感。奶油色和藍色的地毯、家具和沙發在布滿灰塵的海洋色中被用來軟化公共空間,黃色和黑色的強調點綴在整個空間中。
The studio designed the hotel with contrasting colours and materials, particularly white surfaces and dark woods. A layering of cream, brown and blue defines the aesthetic.Cream and blue-tone rugs and furniture and sofas in a dusty seafoam colour are used to soften the communal spaces, with accents of yellow and black are interspersed throughout.
酒店房間有白色的牆壁,落地窗,柔和的藍色調,深色的木質家具和榛橡木地板。每個套房都有一個定製的黑色橡木床頭板,用羊毛和皮革製成。浴室有綠色縞瑪瑙台麵、大理石瓷磚地板和藍白相間的瓷磚牆壁。
Hotel rooms have white walls, floor-to-ceiling windows, soft blue accents, dark wood furniture and hazel oak floors.Each suite has a custom, dark-oak headboard upholstered in a wool boucle and leather. Bathrooms have green onyx vanity tops, marble tiled floors, and blue and white tile walls.
主要項目信息
項目名稱:Thompson Hotel Washington DC
項目位置:美國華盛頓特區
項目類型:設計酒店/精品酒店
完成年份:2019
設計公司:Parts and Labor Design
合作夥伴:Jeremy Levitt and Andrew Cohen
建築:Studios Architecture
攝影:Julie Soefer


