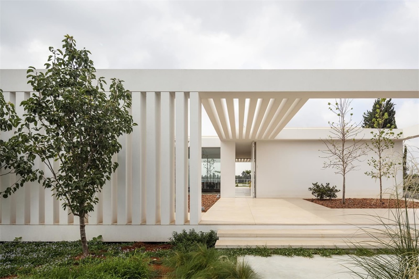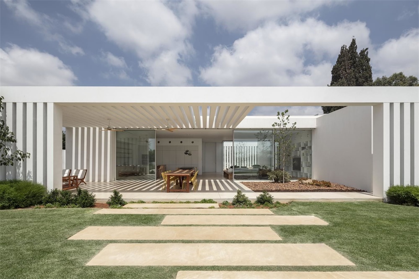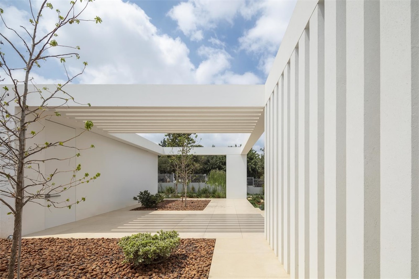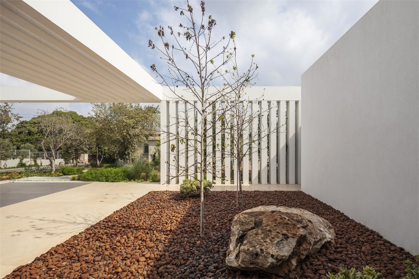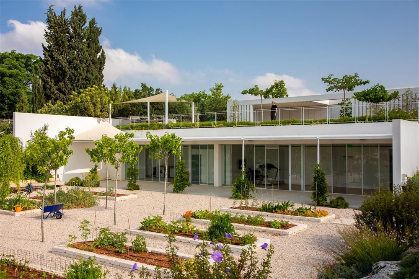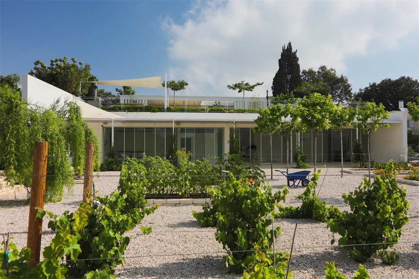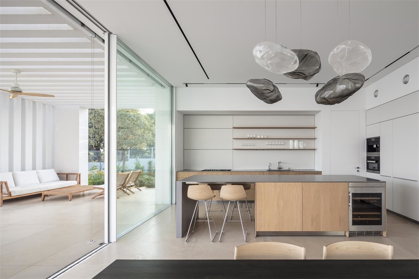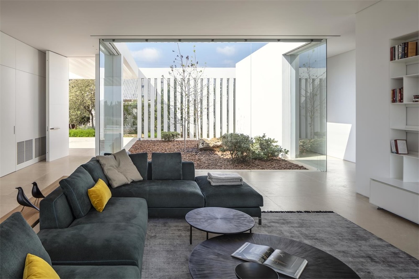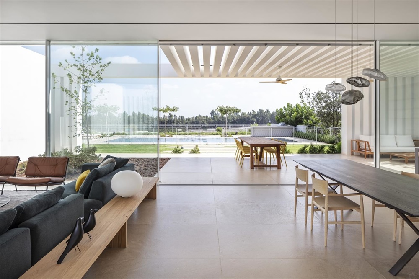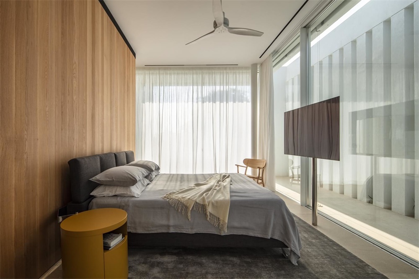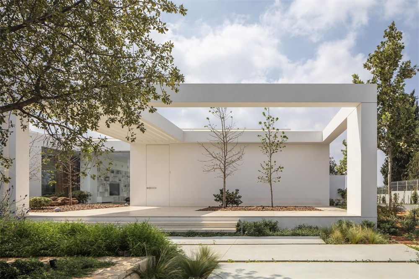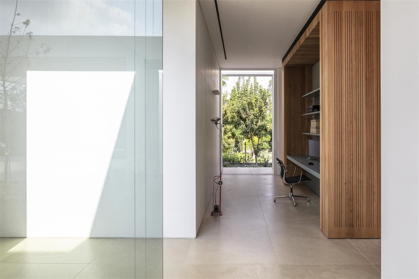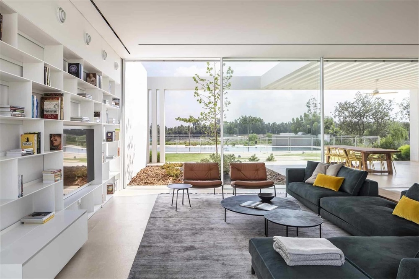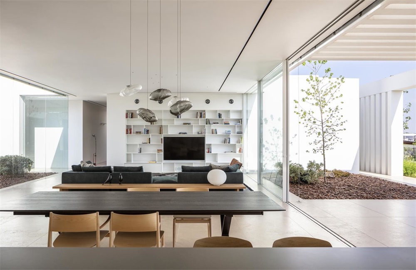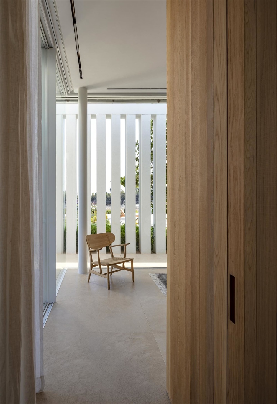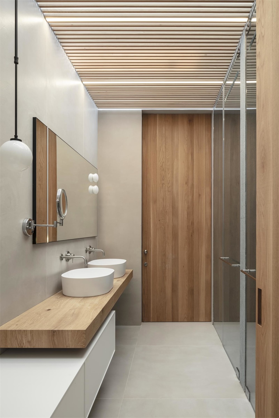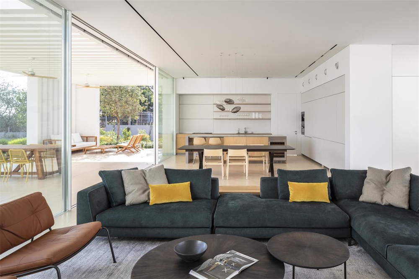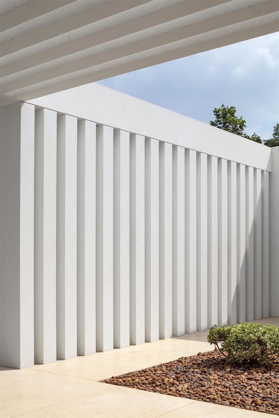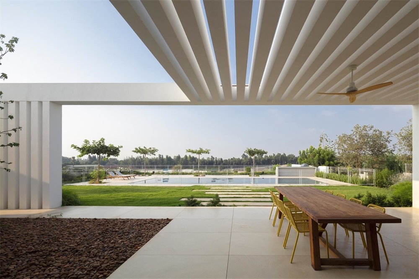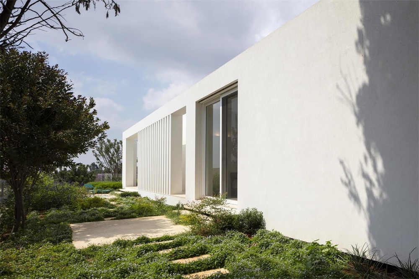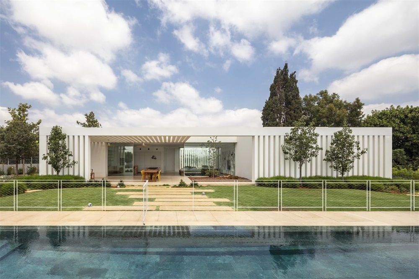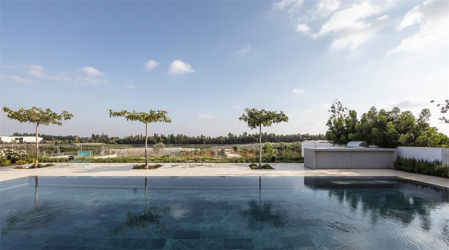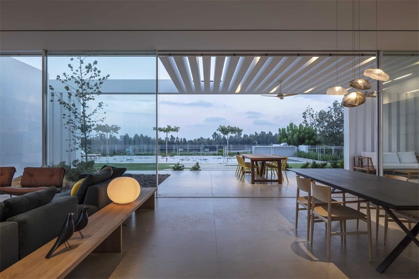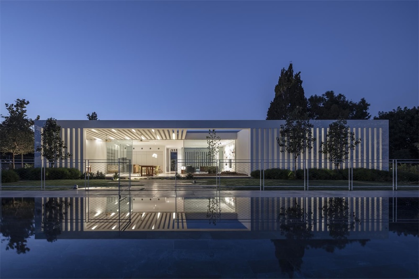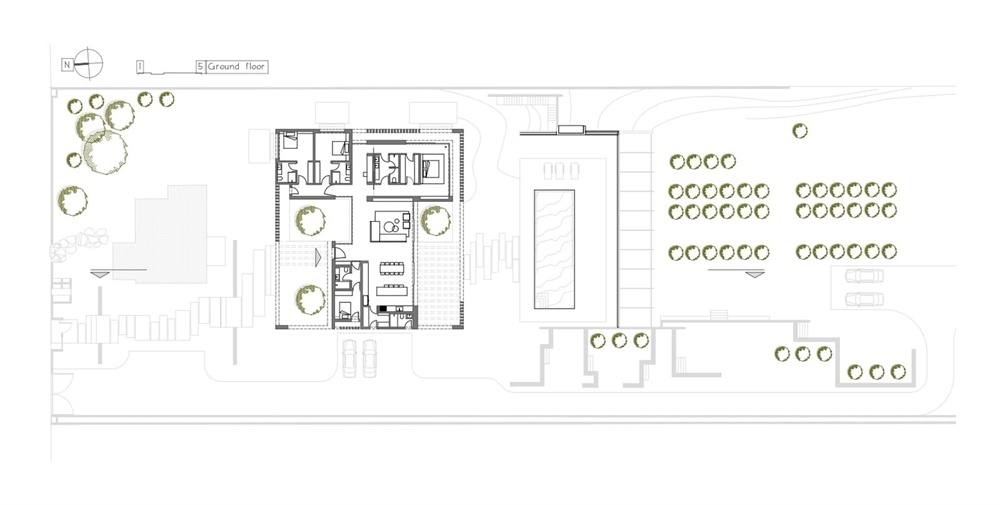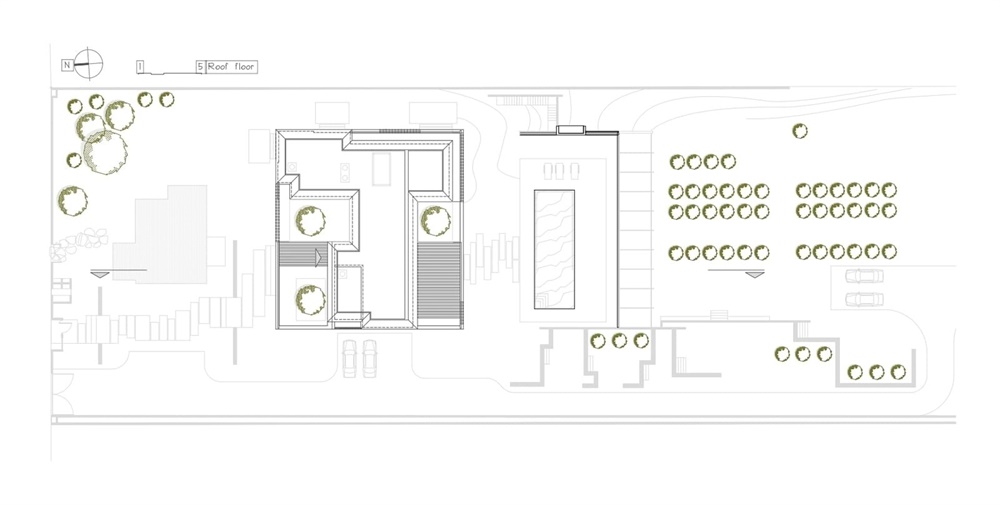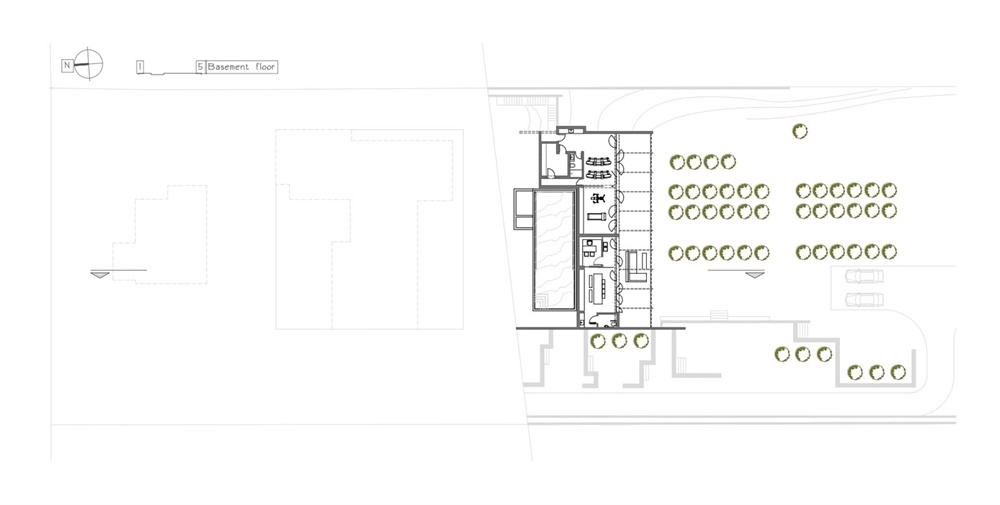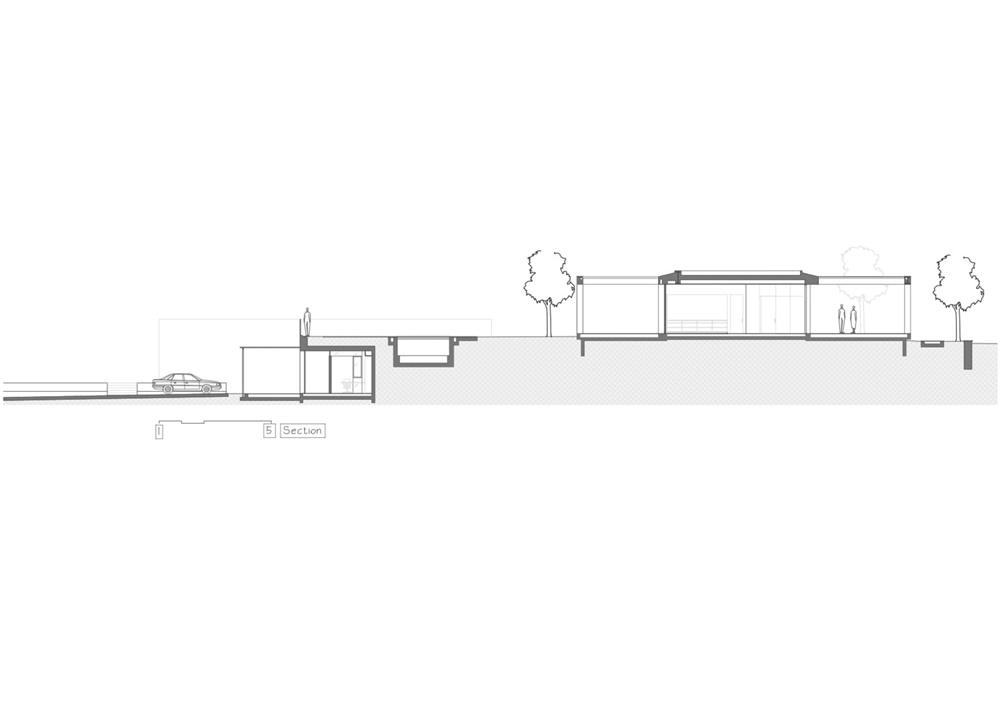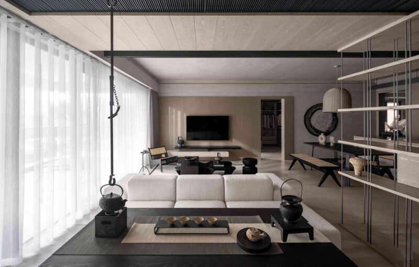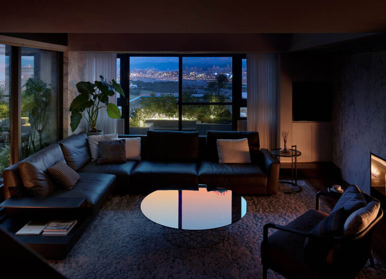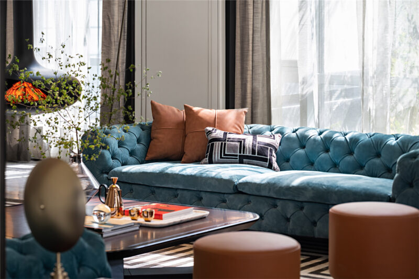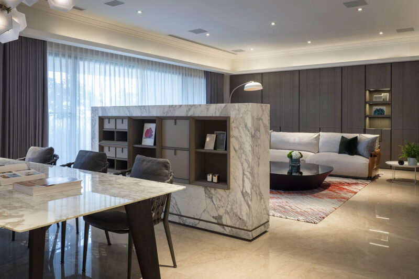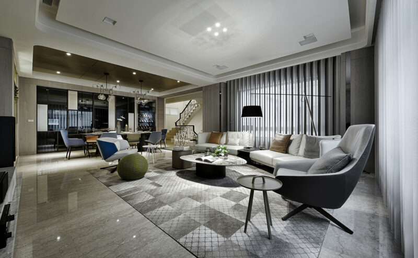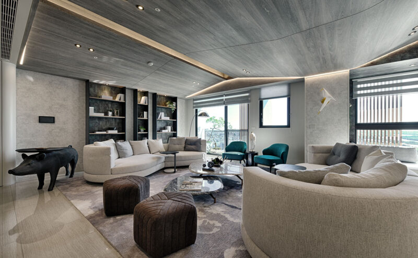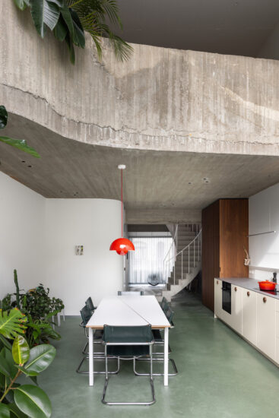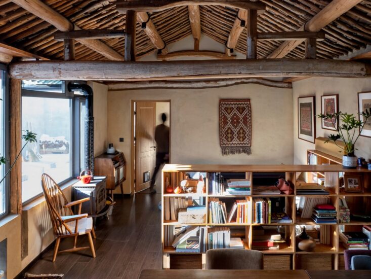近年來,Sharon Plain發生了翻天覆地的變化,其小村莊被重新改造為融合了農業,果園和郊區私人住宅的社區。同時,地方市政對空間規劃,土地分割和規劃的限製也成功地保留了一個寧靜和綠色鄉村的特征。
In recent years, the Sharon Plain underwent a dramatic transformation, and its small villages were reinvented as communities that mix agriculture, orchards, and suburban private houses. At the same time, spatial planning, land parcellation, and planning restrictions imposed by local municipalities successfully preserve the characteristics of a quiet and green countryside.
K住宅體現了建築如何滿足高的城市設計標準,同時考慮到其鄉村環境的景觀。設計師Blatman-Cohen將住宅設計成一個“立方體”,放置在狹長的地塊上。土地的地形以斜坡為特征,被用來建造另一個結構,作為工作室和帶有屋頂泳池的健身房。地下一半以下,在下層是開放的,在上層是隱藏的。
K House exemplifies how architecture meets high urban design standards while taking into account the landscape of its rural surroundings. Vered Blatman-Cohen designed the house as a “cube” that was dropped onto the narrow, elongated plot. The land’s topography, which is characterized by a slope, was utilized in the construction of another structure that serves as a studio and fitness room with a rooftop pool. Half below ground, it is open in the lower level and hidden in the upper level.
這個家庭由兩位60多歲的老人和三個經常來探望的成年子女組成。除了家庭對接待家人和朋友的喜愛之外,保持房子內部和周圍最大限度的隱私也是至關重要的。房子被設計成一個解構的立方體。體塊的解構既體現在內部布局中,將空間與內部露台分隔開,又體現在外殼中,通過基於內置橫梁的簡單典雅的整體混搭設計。
The K family consists of two parents in their sixties and three adult children who visit often. Alongside the family’s love for hosting family and friends, it was vital to maintain maximum privacy inside and around the house. The house is designed as a deconstructed cube. The deconstruction of the mass is manifested both in the internal layout, dividing the space with inner patios, and in the outer shell with the design of simple and elegant integral mashrabiyas, based on built beams.
mashrabiya主題在整個房屋的天花板上都以涼棚和外牆的形式出現。 內部庭院與mashrabiya屏風的結合在房屋內部和周圍提供了屏障和私密性。房梁的大小經過精心設計,以便在炎熱的下午能遮擋陽光。除了遮陽,在一天的某些時間,陰影模糊了邊界,增加了建築體量的另一個維度。
The mashrabiya motif recurs throughout the house on the ceiling as a pergola and as an external wall. The combination of inner courtyards with mashrabiya screens offers a barrier and privacy, both inside and around the house. The beams’ size was designed so that in hot afternoons they offer shade. In addition to protection from the sun, at certain hours of the day, the shadows blur the boundaries and add another dimension to the architectural mass.
白色立方體的概念在室內設計中得到了廣泛應用,其中大量使用了木材和有機調色板。因此,主臥室(壁櫥、套房浴室和工作區)的所有實用功能都由一個漂浮的木質立方體定義。地板由大拉絲石材板製成,家具現代簡約,以自然色調融合了木材和紡織品。
The white cube concept is softened in the interior design with the extensive use of wood and organic palette. Thus, all the utility functions in the master bedroom (closet, ensuite bathroom, and work area) are defined by a wood-clad floating cube. The floor is made of large brushed stones slabs and the furniture is modern and simple, combining wood and textile in natural tones.
K住宅的獨特性質還體現在住宅的後麵,俯瞰南部的農田,通過開發梯田和廣泛使用植被與陡峭的地形相聯係。這所房子位於高處,可隱可現。下部的空間可見,並通向帶有季節性蔬菜,藤蔓和果樹的平台,與Sharon的農業景觀創造了有機的聯係。
The exceptional nature of the K House is revealed in the back of the house, overlooking the farmlands in the south, in the connection with the steep topography through the development of terraces and the extensive use of vegetation. The house is located on the high level, seeing but not seen. The spaces in the lower level are visible and open into constructed beds with seasonal vegetables, vine, and fruit trees, creating an organic connection with Sharon’s agricultural landscape.
∇ 屋頂平麵圖
∇ 地下室平麵圖
∇ 剖麵圖
主要項目信息
項目名稱:K House
項目位置:以色列
項目類型:住宅空間/現代住宅設計
完成時間:2018
項目麵積:360平方米
設計公司:Blatman Cohen architecture design
攝影:Amit Geron, Yahav Trudler


