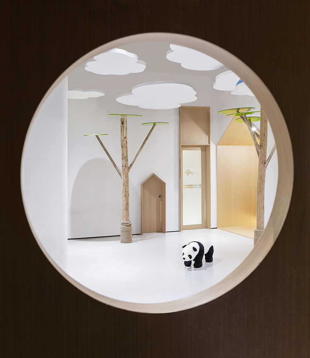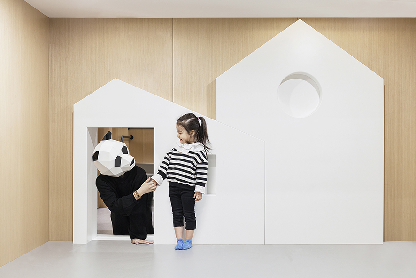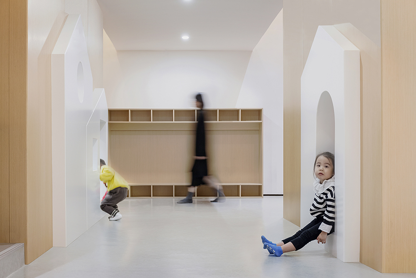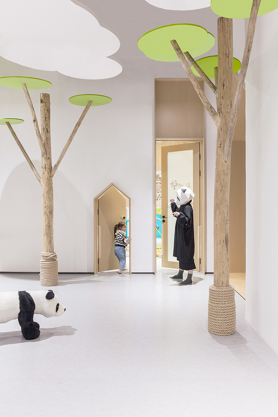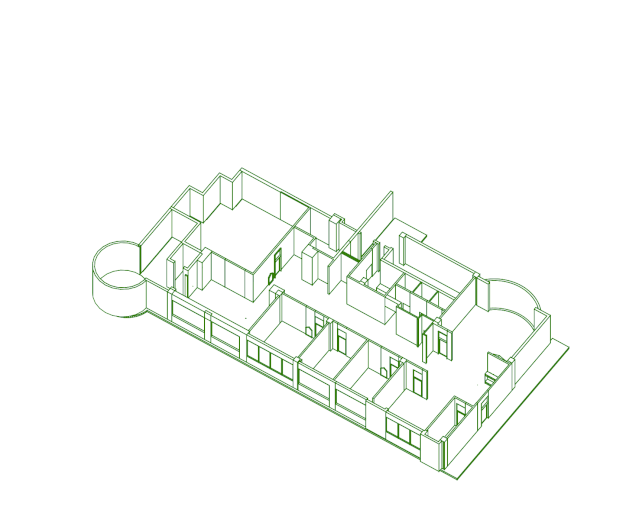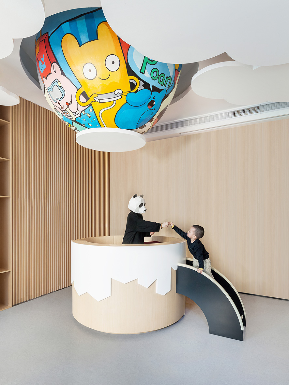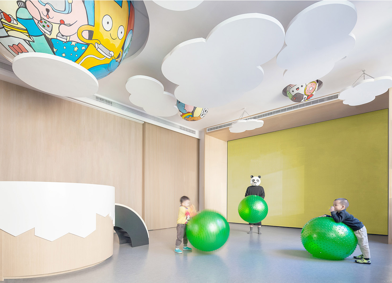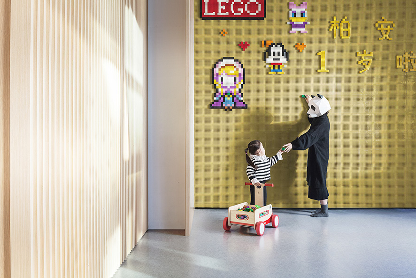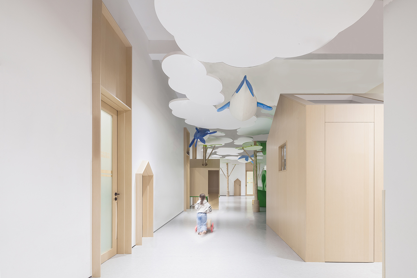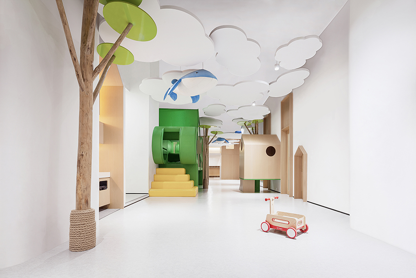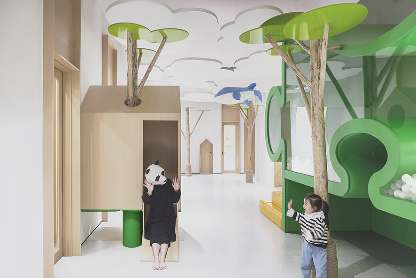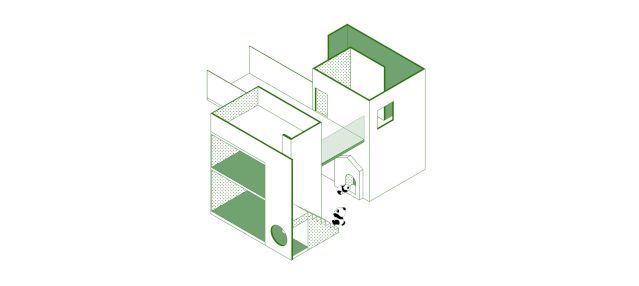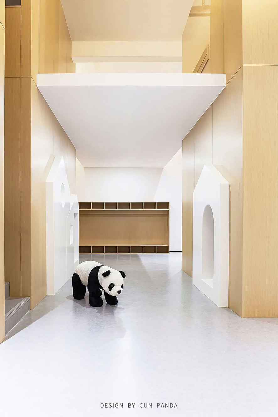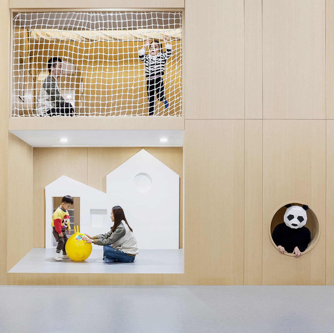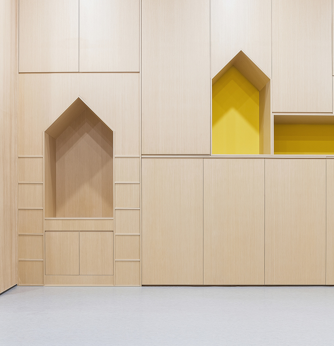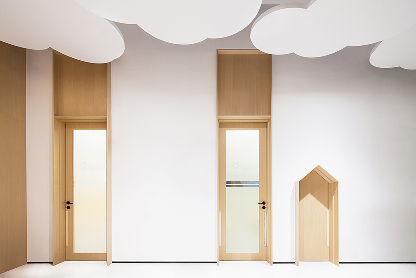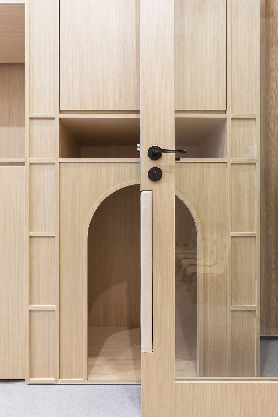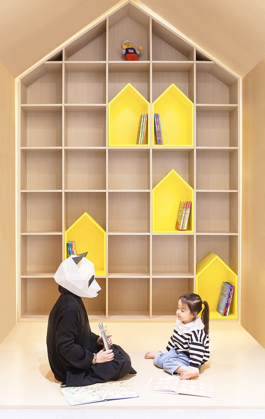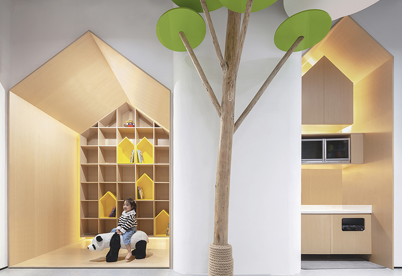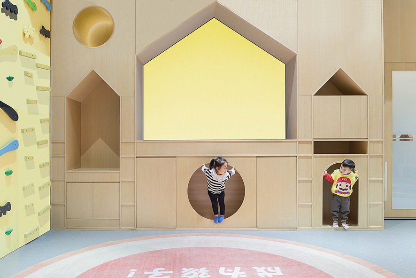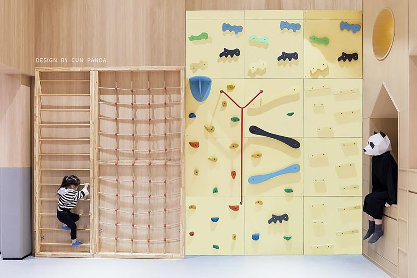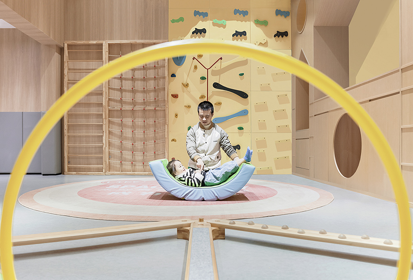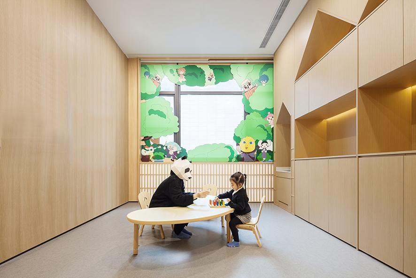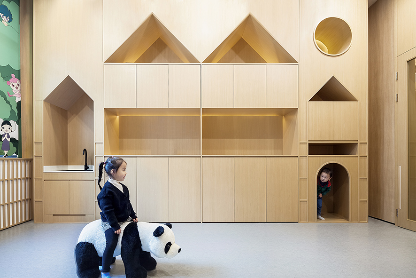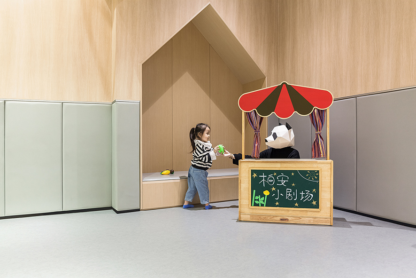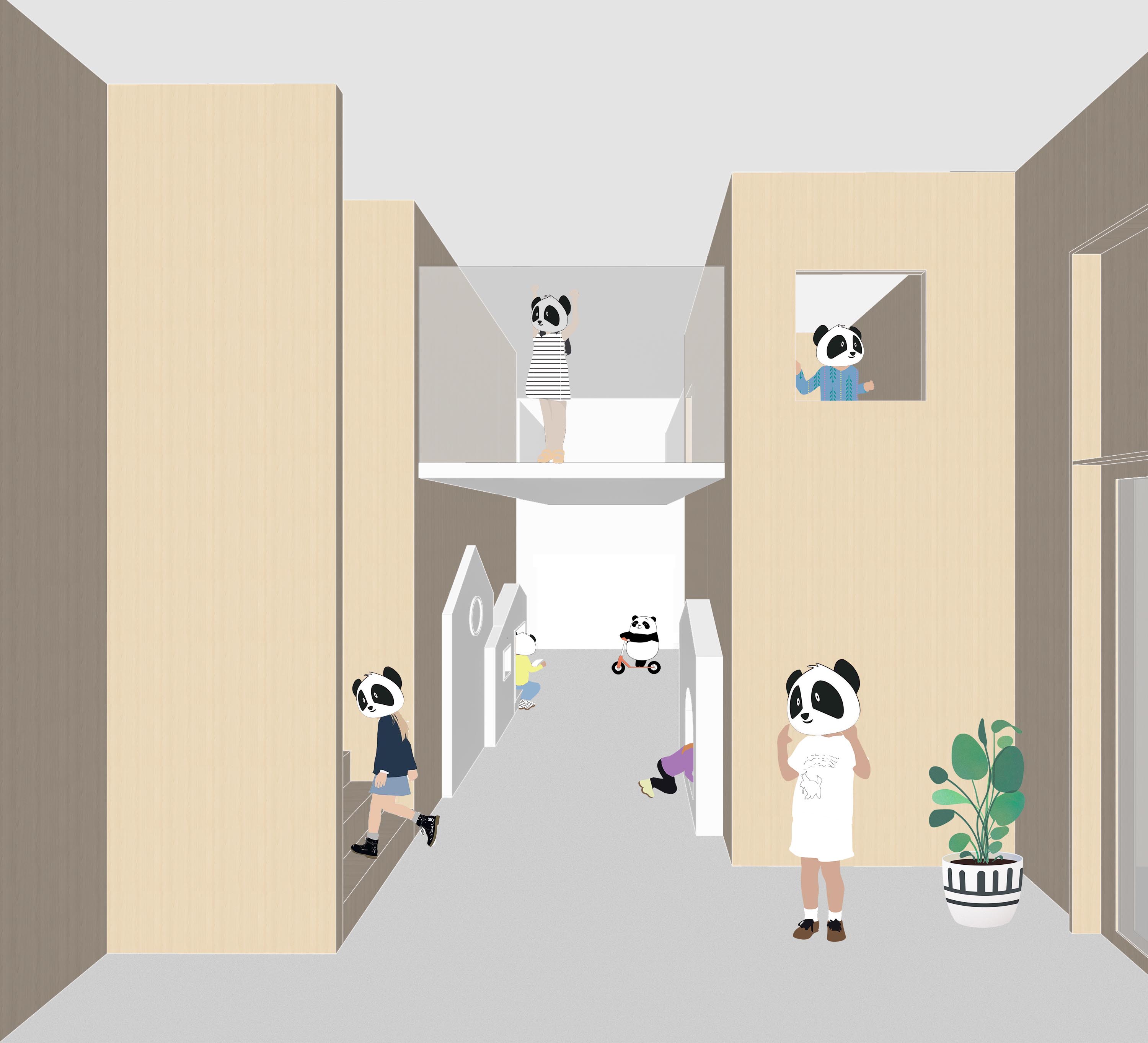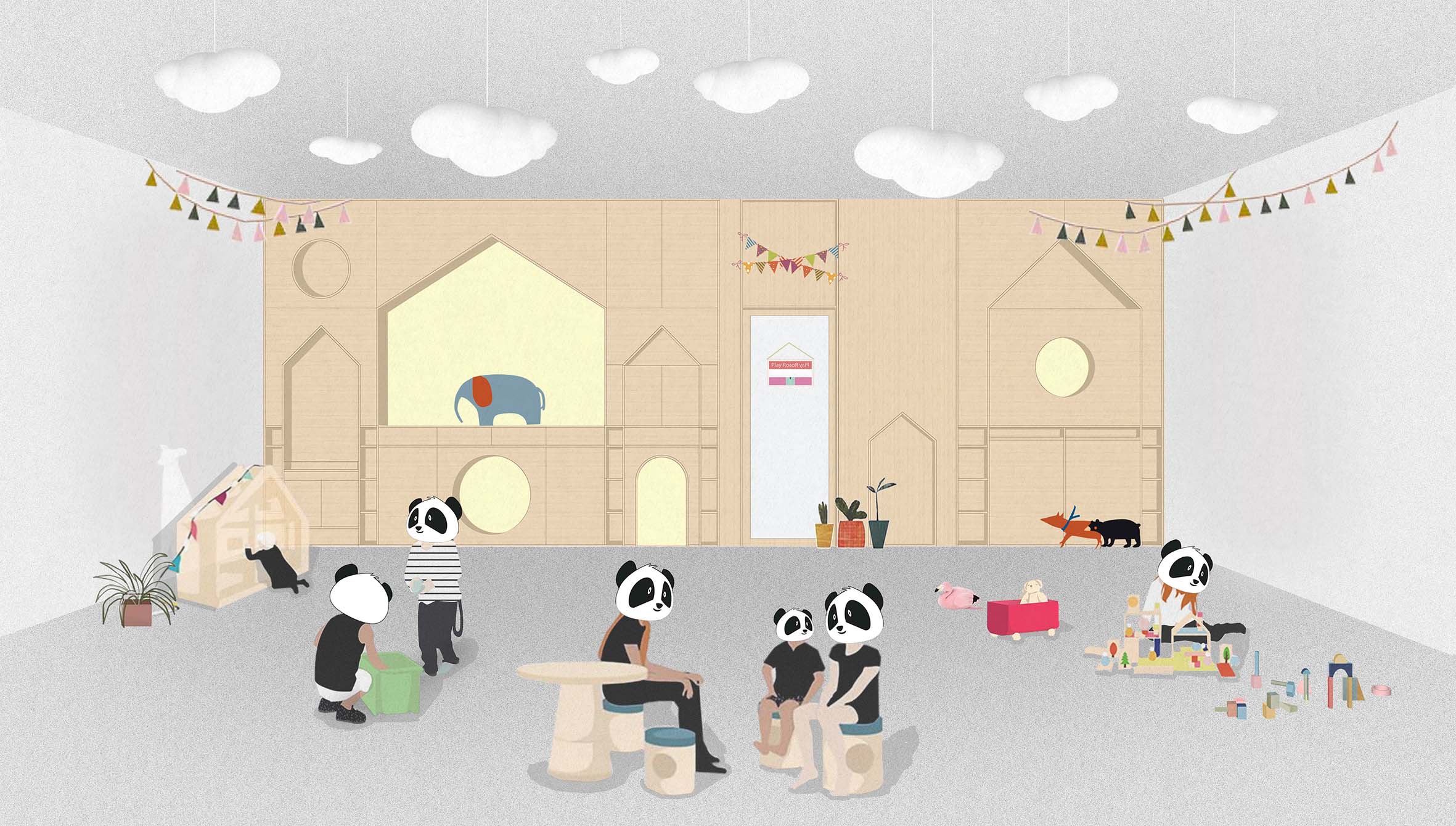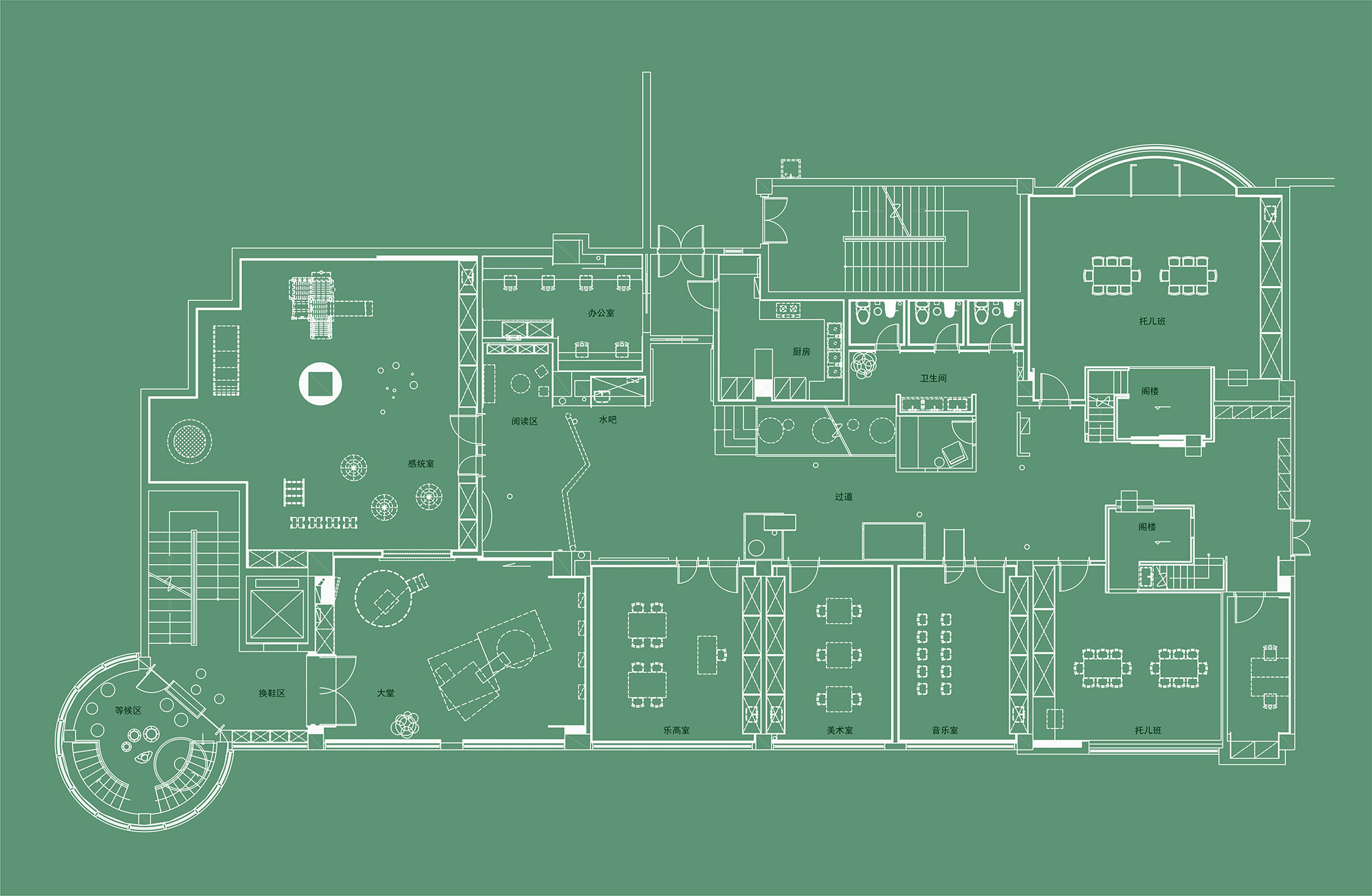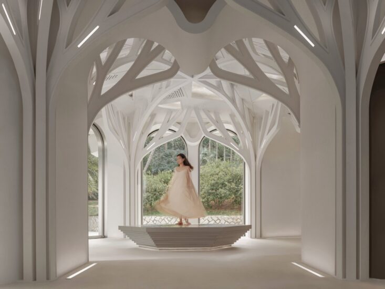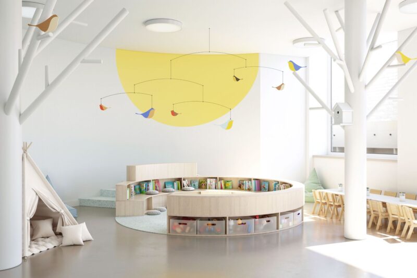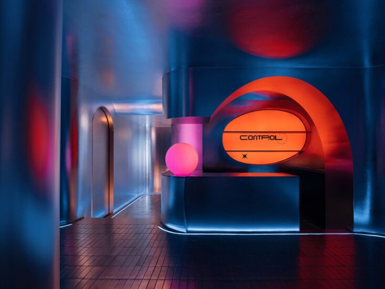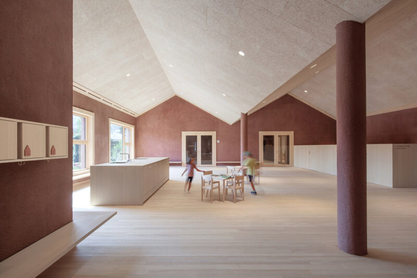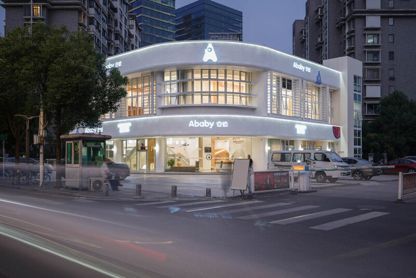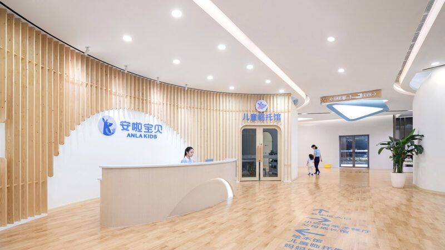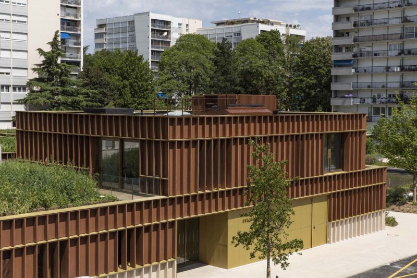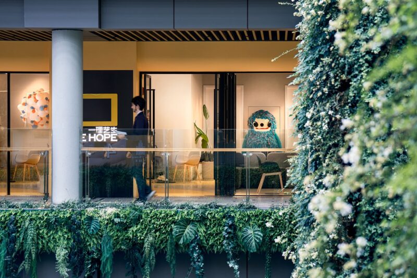全球設計風向感謝來自 寸匠熊貓建築設計 的教育空間項目案例分享:
信息時代帶來了社會的”對話性轉折”,互動和對話被放在了知識教育中的重要位置。
通過合作建構,知識得以建構,意義得以產生。合作建構體現的是所有參與者都是主動的合作夥伴。
寸匠熊貓在今年發布了對兒童教育空間的思考:
01主動性學習是兒童最佳的學習模式
如何闡釋主動性學習?在我們看來孩童時代對於學習往往是從知學→好學→樂學的過程,但樂學一定是最為核心的前提。如何通過設計實現最佳的學習模式,是設計師在該項目中的所思考的問題。
“Initiativelearning is the best learning mode for children.”
How to realize this mode through design is the question that the designer thinks about in this project.
項目位於核心商業區,周邊居住小區配套設施完整,客流活躍,設計師希望在空間塑造中能體現柏安的教育理念,合作構建、求知成長。因此在空間設計中大量使用差異化表現手法,打造一個既能適應兒童天性、又能向家長傳達品牌價值觀的空間。
Projectis located in central business district, residential area surrounding facilities complete, active passenger flow, the designers hope in space shapecan reflect POAN education idea, to build knowledge growth so heavy use of differential expression in space design, can adapt to the children’s nature, aswell as to create a way of parents to convey brand values of space.
假如生活是一片茂密的森林,兒童便是等待成長的樹苗,而設計師要做的則是營造讓樹苗肆意生長的空間。
If the life is a dense forest, the child is to wait for the tree seedling thatgrows, and what stylist should do is to build the space that lets the tree seedling grow arbitrarily.
在空間規劃上設計師係統的將空間進行了分析,在有限的空間裏多維度的創造出不同的兒童穿行路線,提高兒童探索欲望,釋放兒童純真天性。將空間演繹得生動有趣高低錯落生動有趣,設計一個能孩子們激發探索求知、“野蠻生長”的空間。
On spatial planning designer system was analyzed, and the space in the limited space of multidimensional create different children travel routes, improve children’s desire to explore, release the children innocent nature to deduce the space lively and interesting, lively and interesting strewn at random discretion to design a can inspire children to explore knowledge savage grow space.
∇ 軸側拆分圖 Axis side split
∇ 熱氣球形態的前台帶領孩子們開啟探索的旅程 The front stage in the form of a hot air balloon leads the children on the journey
02創造互動教學形式
在該項目設計中,將孩子與老師放在同一維度,引導雙方進行而有效的溝通與交流。在老師鼓勵和引導中,促進孩子自然發展。
給予孩子更有趣的求知過程,同時也給予老師更多的互動教學形式,讓雙方積極參與到知識建構當中。
In the design of this project, children and teachers are put in the same dimension, and both sides are guided to carry out effective communication and exchange. In the encouragement and guidance of teachers, children’s natural development is promoted.
To give children more interesting learning process, but also give teachers more interactive teaching forms, let both sides actively participate in the construction of knowledge.
改變傳統通道連接教室的模式,將小廣場置入活動空間,連接不同功能房。用不同功能體塊房子置入小廣場替代了原來的單一的通道,增加了孩子互動性與探索欲望。
Changing the traditional mode of connecting classrooms with channels, placing small squares into activity spaces, connecting different functionalrooms and placing houses with different functional blocks into small squares instead of the original single channels, increasing children’s interaction and desire to explore.
∇ 小鯨魚引領孩子們穿梭於綠色森林 The baby whale led the children through the green forest
孩子們才是空間主角,橡木色小房子裏藏著不同的世界等待孩子們去探索與發現。房子不僅是空間造型的體現,同時也是孩子眼中家的形態,給予孩子如家般的安全感。
Children are the protagonist of the space, the small house with oak color hides a different world waiting for children to explore and discover the house not only the embodiment of space modeling, but also the form of home in theeyes of children, giving children a sense of security like home.
∇ 綠色拚圖形狀的體塊打造海洋球世界 The green jigsaw-shaped lump create a world of ocean balls
在空間中使用了大量綠色,營造出一種區別於傳統兒童空間的色調。綠色與橡木結合,突出綠色森林的設計理念,打造出一種柔和宜人、溫暖而輕鬆的環境。
A large amount of green is used in the space to create a different tone from the traditional children’s space. The combination of green and oak highlights the design concept of green forest, creating a soft and pleasant warm and relaxed environment.
∇ 利用層高置入夾層 Place the sandwich layer in a high layer
內部空間打破傳統的圍合空間形式,增加內外的聯係,增強孩子與老師間的互動體驗。利用特定的層高讓老師與孩子們產生更直接的趣味性對話。
The inner space breaks the traditional form of enclosed space, increases the connection between inside and outside, and enhances the interactive experience between children and teachers. Using a specific height allows the teacher to have a more direct and interesting conversation with the children.
03細節成就兒童教育新空間
經得起時間推敲的兒童教育設計,一定是對每一處細節與尺度的把控。空間裏我們對每一扇大小門都設計了防夾手的設置,保護孩子安全的同時滿足孩子生理尺度需求。
The size of the door and anti-pinch hand settings to protect the safety of the child while meeting the child’s physiological requirements.
大小門與防夾手的設置保護孩子安全的同時滿足孩子的生理尺度需求。
The size of the door and anti-pinch hand settings to protect the safety of the child while meeting the child’s physiological requirements.
閱讀室中采用了柔軟地席,小朋友可以舒適自由的在這裏閱讀與互動。
The reading room uses soft mat, comfortable and free.
感統室不規則的櫃體,增添了空間趣味性,即保證使用功能又豐富了孩子的視覺感官, 並使用漫反射光源隱藏了對直射光源的視覺傷害。
The irregular cabinet body of feeling system room, added dimensional interest to assure to use the visual sense that the function enriches the child again namely.
美術室幾何形態造型櫃體,每一處的設置都會滿足童趣的同時又兼顧功能儲藏。
Art room geometry shape cabinet body, while satisfying cute and practical.
以孩子為主題的空間,無論是大是小都應該專為激發孩子想象力和培養獨立性而設計,讓小朋友們擁有一個可以自由表達自我的空間,增強孩子們的自信心。
寸匠熊貓兒童教育空間設計,把投向幼兒園的各種產品或者設計服務,通過符合當下與未來的教育方向,揀選出真正適合兒童的設計語言,將設計隱藏在教育背後,成為支撐教育的背景。願每一顆小星星在這裏茁壯成長,願我們的每一次設計,都能創造孩子夢想世界。
∇ 插畫
∇ 平麵圖
項目信息
項目名稱: 柏安教育機構
項目地點:福建
項目麵積: 600㎡
設計公司:寸匠熊貓建築設計
主創設計師: 林嘉誠
輔助設計師:寸匠熊貓設計團隊
攝影師:GL YANG
項目策劃:楽楽傳媒
Project Name:POAN Educational Institution
Location:Fujian
Project area:600㎡
Design company:Artisan of CUN PANDA Architecture Design
Chief Designer:JC Lin
Assistant Designer:CUN PANDA Design Team
Photographer:GL YANG
Project planning:LELE Brand Strategy


