全球設計風向感謝來自 時上建築 的酒店/民宿項目案例分享:
VISAYA酒店
| 270°竹林山景環繞酒店,感受時間的靜止,享受唯美的意境
VISAYA(意境)
是對眼之所見和耳之所聞的思索,
是外界物象在人腦思維中的反射,
也是人的思維對外在物象的投射
VISAYA
It is the contemplation of what the eye sees and the ear hears,
Is the reflection of external objects in the human mind,
It is also the projection of the external image of the human mind
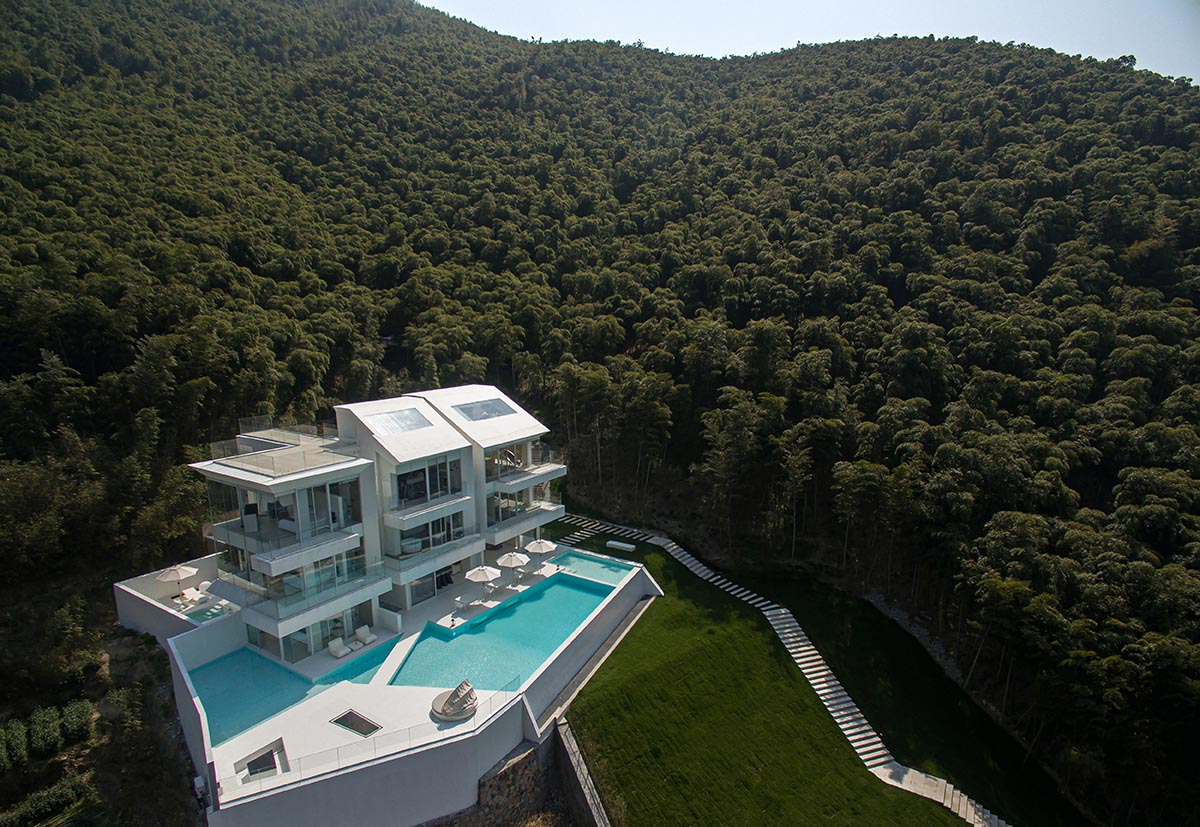
在莫幹山的橫嶺,這裏有著一片竹林,連綿起伏的山巒一眼望不到邊,微風拂起,猶如一片綠色的海洋,令人向往與留戀。
In the cross ridge of moganshan, there is a bamboo forest here, rolling mountains can not be seen from the side, the breeze blowing, like a green sea, people yearn for and nostalgia.

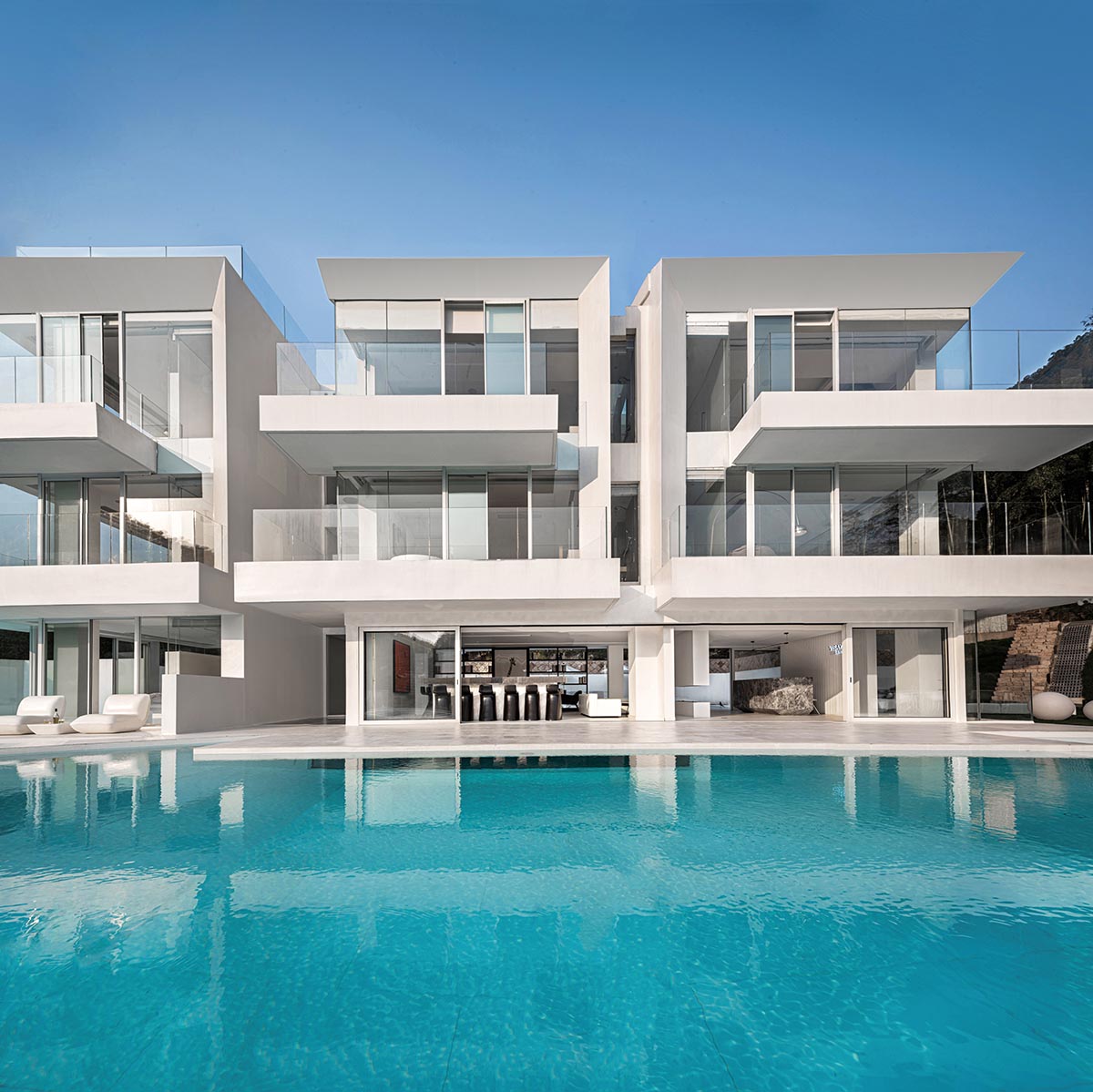
純白色建築
White Building
visaya意境唯美酒店便建於這片自然風景中,通體白色的建築顯得十分純粹與獨立。由於建築在山坡處,設計師沈墨因地製宜,鋪設出一條階梯走道通向高處,在這裏需要經過一個入戶“盒子”,用儀式感來迎接客人,拾級而上,通往目的地。
The hotel was built in this natural landscape, pure and independent in its all-white architecture. Because the building is located on a hillside, shen mo, the designer, takes measures according to local conditions, laying out a stepped walkway leading to a high place, where you need to pass through a “box” to enter the house, greet guests with a sense of ceremony, and ascend the steps to the destination.
為了將周邊環境利用到極致,設計師使用大麵積的落地玻璃讓窗外的自然景觀與空間融為一體,整幢建築猶如一個向大自然開放的空間,滿足了人對自然與純粹的向往,在這樣一個極簡的空間中,感受時間的靜止,享受唯美的意境。
To surrounding environment using acme, designers use large area be born glass to make the natural landscape and space out of the window, the whole building is like a space open to nature, to satisfy the people are yearning for natural and pure, in such a minimalist space, feel the time rest, enjoy the beautiful artistic conception.
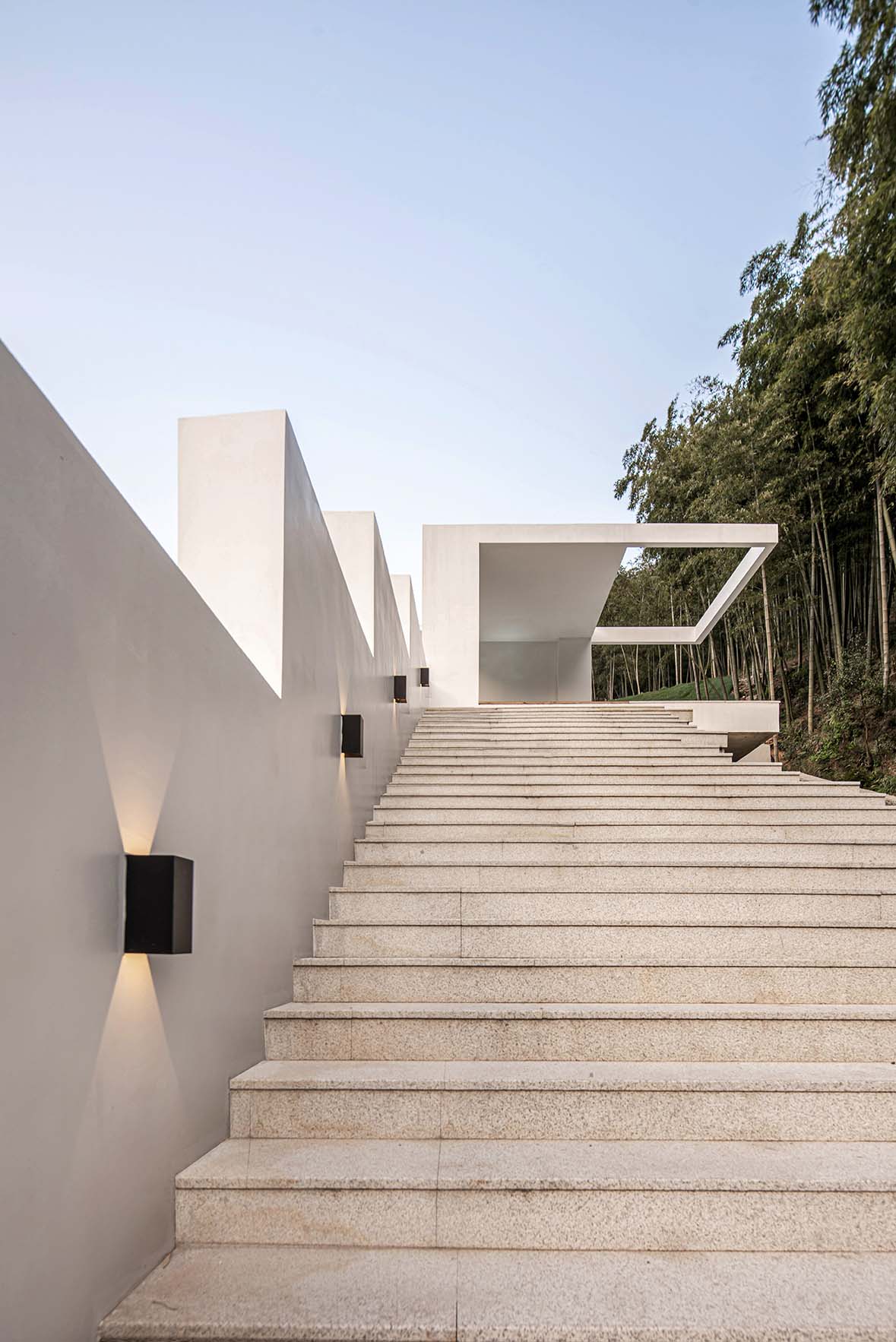
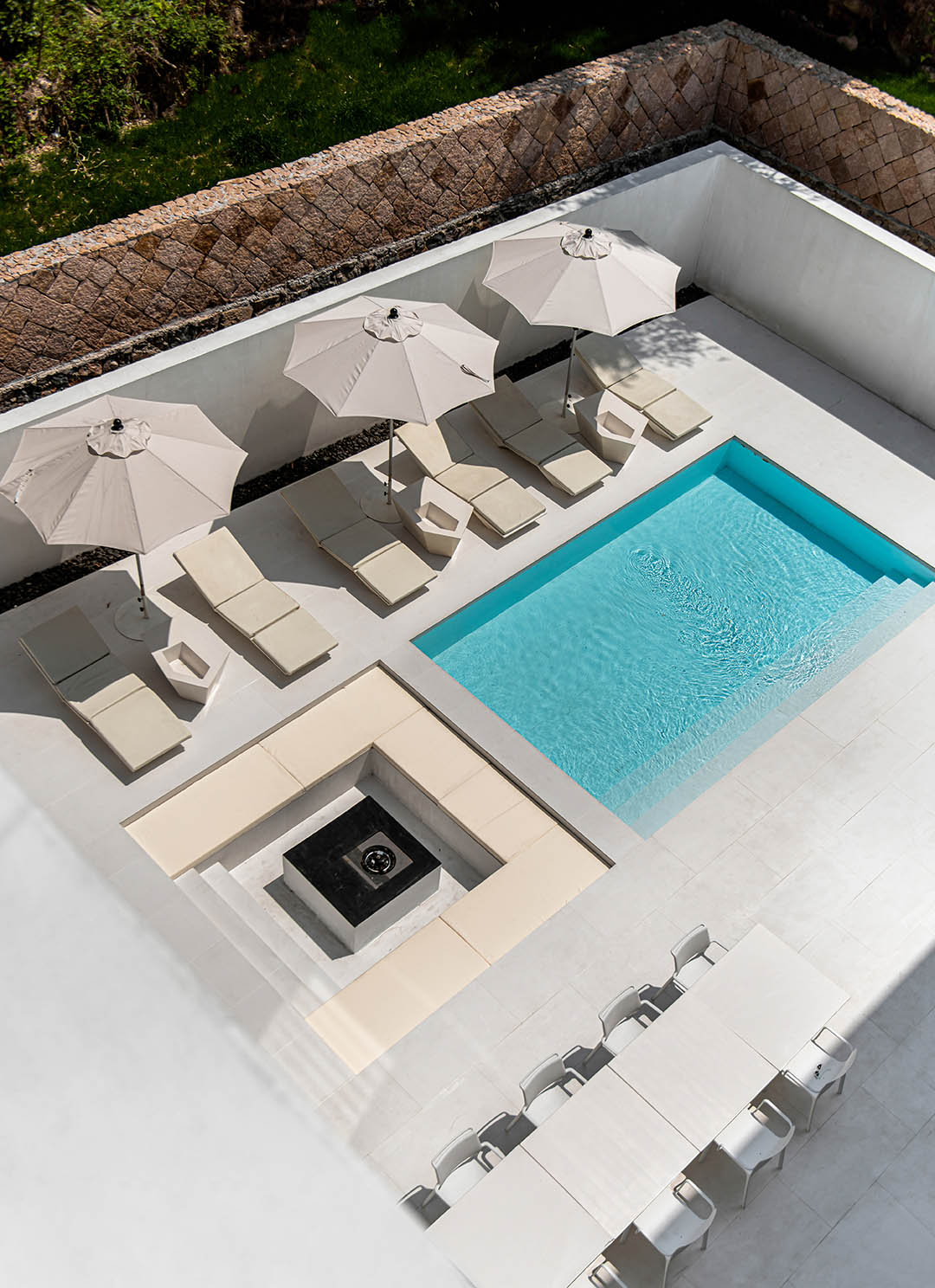
設計治愈生活
Design Cures Life
在visaya,一種現代的生活方式滲入每一個細節中,無邊泳池正對著遠處的山脈,美景盡收眼底,設計師通過區域的劃分為泳池進行了功能分區,滿足了不同的需求。微風拂動,藍色的水麵在陽光下波光粼粼,靜謐,靈動。
In visaya, a modern lifestyle permeates every detail, with the infinity pool facing the mountains in the distance, offering a panoramic view of the landscape. By dividing the area into swimming pools, the designer has created functional partitions to meet different needs. The breeze stirred, and the blue water sparkled in the sunshine, quiet and moving.
而泳池的另一邊,打造出了一個地下酒窖,磚塊堆砌的內部空間呈現出山洞般的景象,這裏能夠收藏各種珍貴酒品。
On the other side of the pool, an underground wine cellar is created, with a cavernous view of the brick interior, which houses a variety of rare wines.
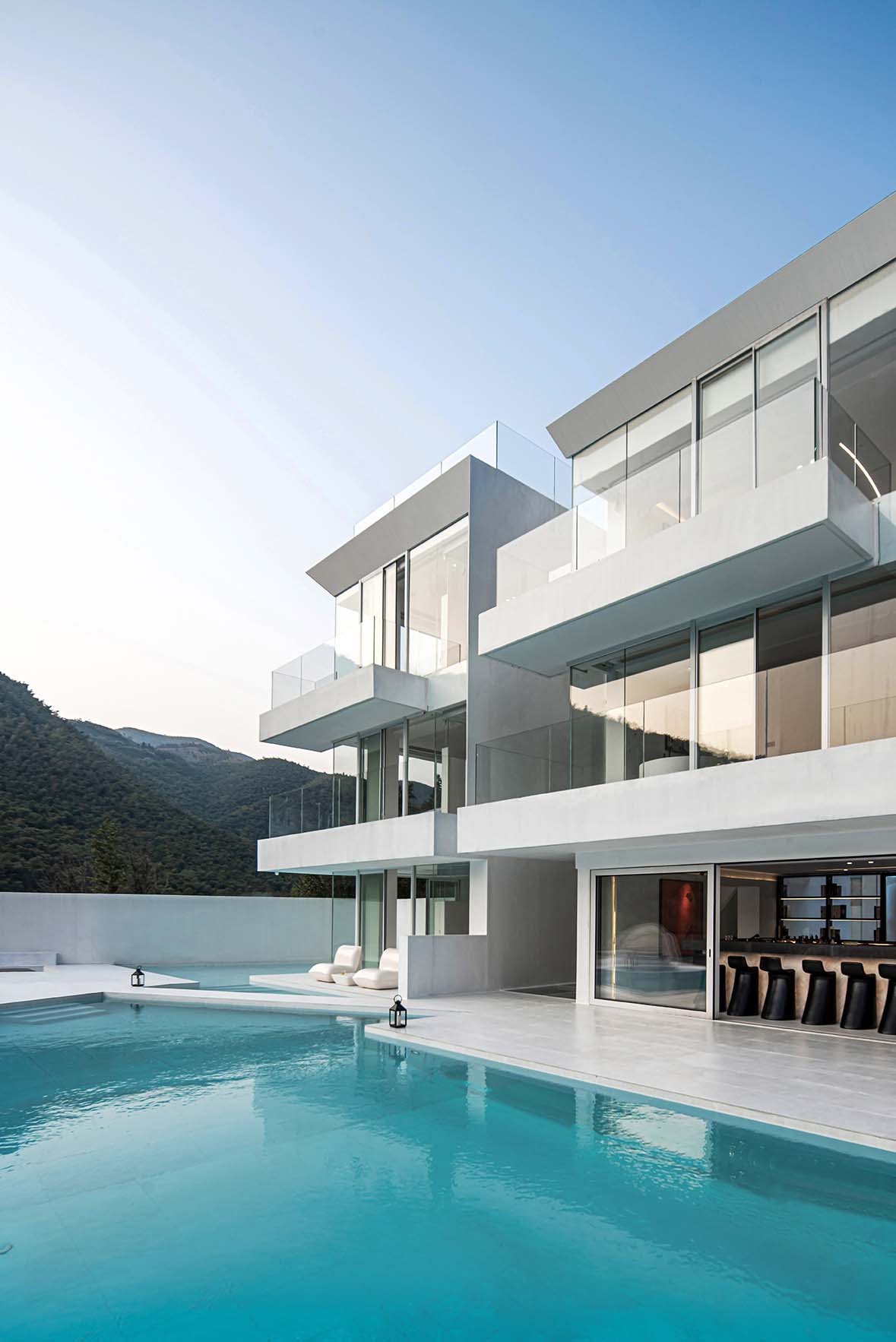
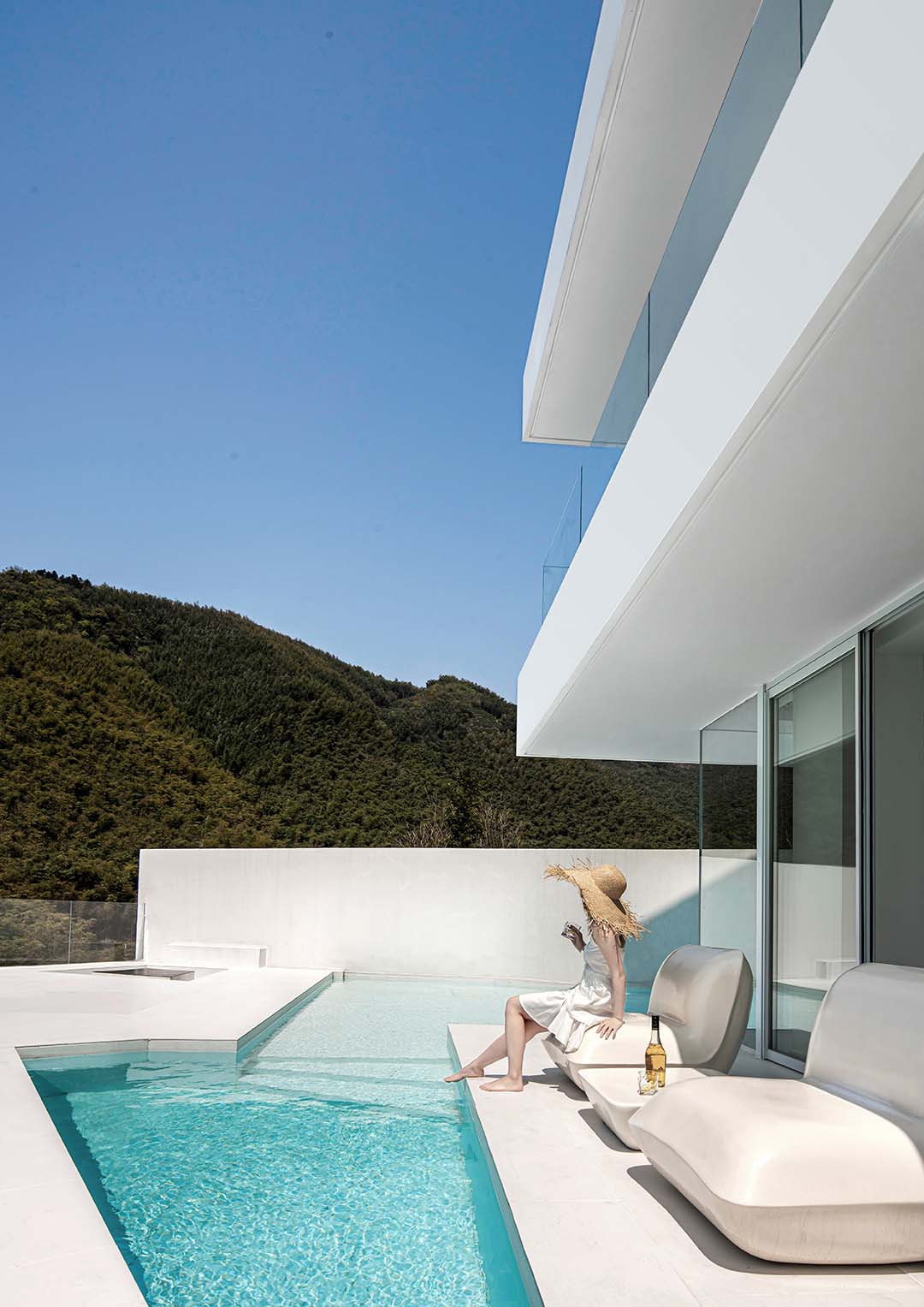
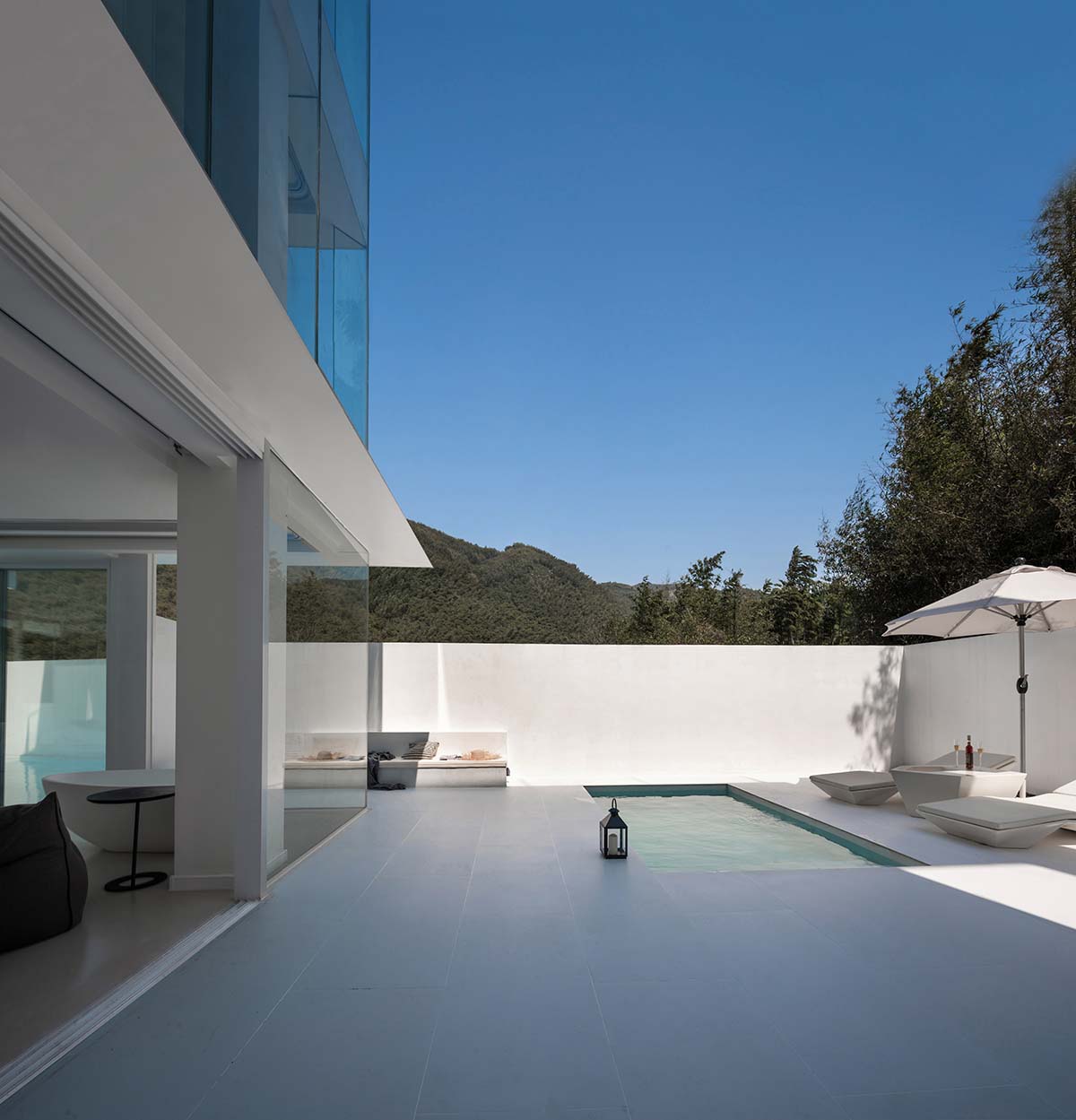
模糊邊界
Fuzzy Boundaries
一層的客廳區域采用兩邊打通的方式,連接泳池與戶外篝火休息區,讓空間最大化地敞開,將前台、酒吧區、沙發休息區、影音區進行動靜分區,保證了每個空間的獨立性。穿梭其中,能夠放鬆下來盡情開展派對活動。
The living room area on the first floor adopts the way of getting through on both sides to connect the swimming pool and the outdoor bonfire rest area, so that the space is opened to the maximum, and the reception desk, bar area, sofa rest area and video and audio area are divided into dynamic and static zones, ensuring the independence of each space. Shuttle among them, can relax down to enjoy the party activities.
室外的篝火休閑區邊設有溫泉泡池,冬天可以在此感受溫暖與放鬆。
The outdoor campfire recreation area is surrounded by a hot spring pool where you can feel warm and relaxed in winter.
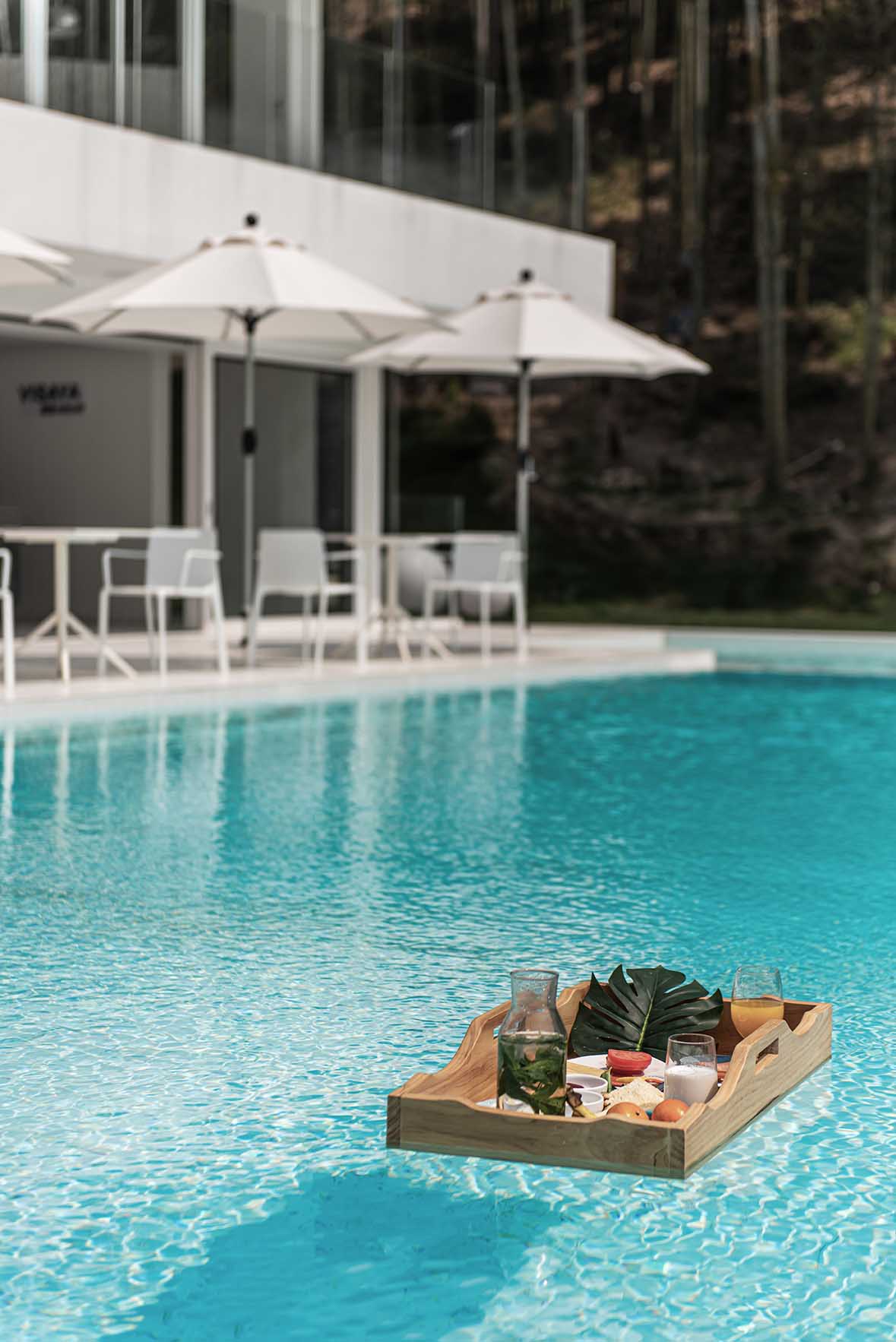
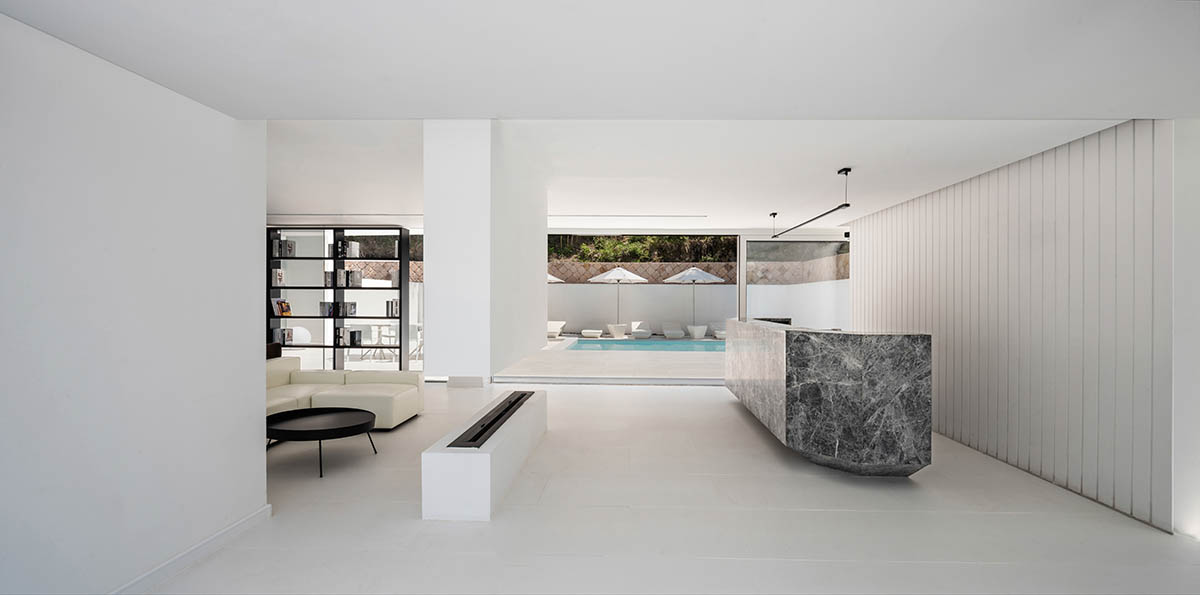
睡在自然中
Sleep In Nature
為了讓住客感受到“打開門便能躍入泳池”的新鮮體驗感,一層的客房將戶外與室內連通,房間被水麵環繞,並且帶有私人庭院與溫泉泡池,能夠感受更獨立的私人度假空間。
In order to make guests feel the fresh experience of “opening the door and jumping into the pool”, the guest rooms on the first floor will connect the outdoor with the indoor, surrounded by water and with a private courtyard and a hot spring pool, allowing them to experience a more independent private resort space.
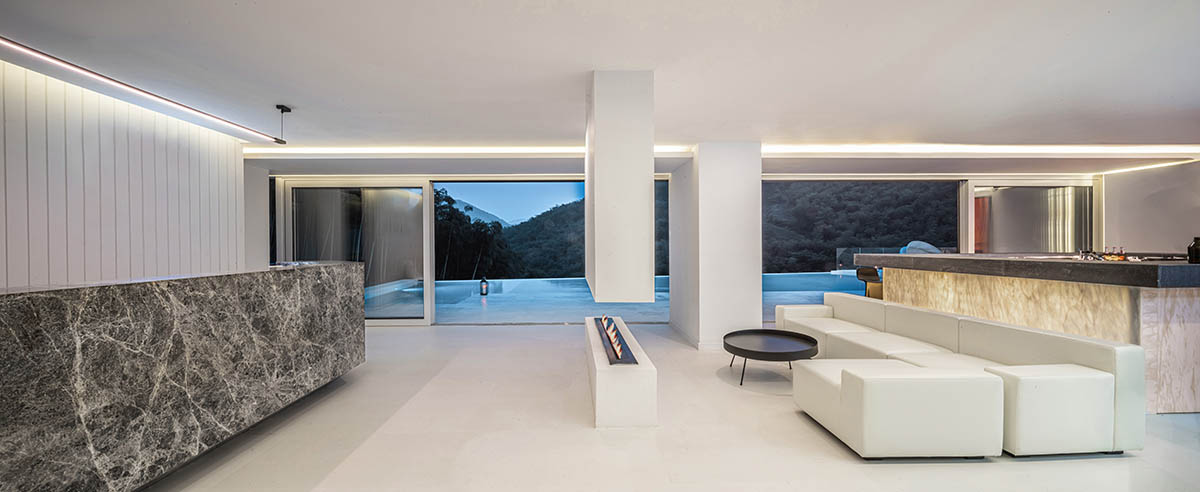
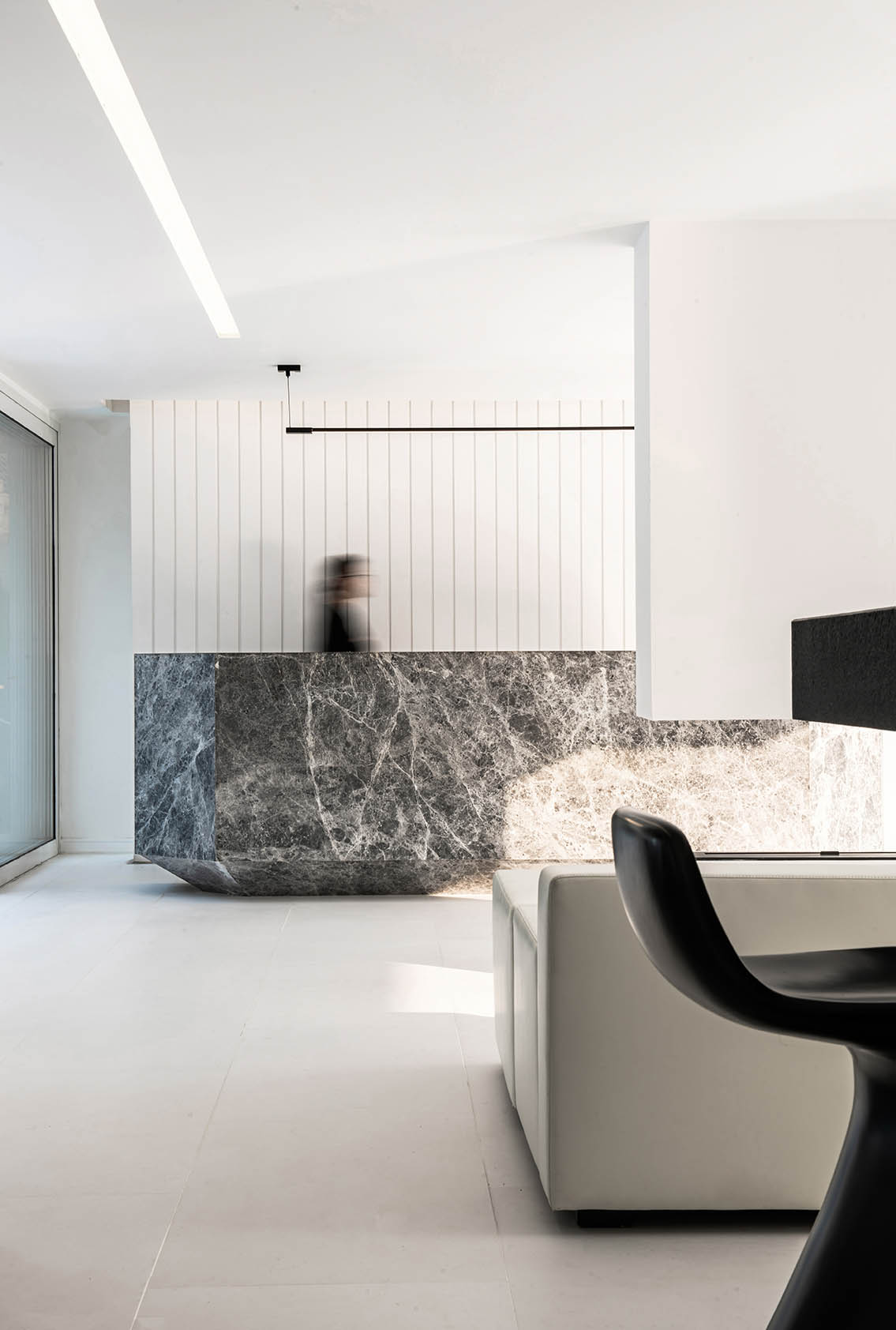
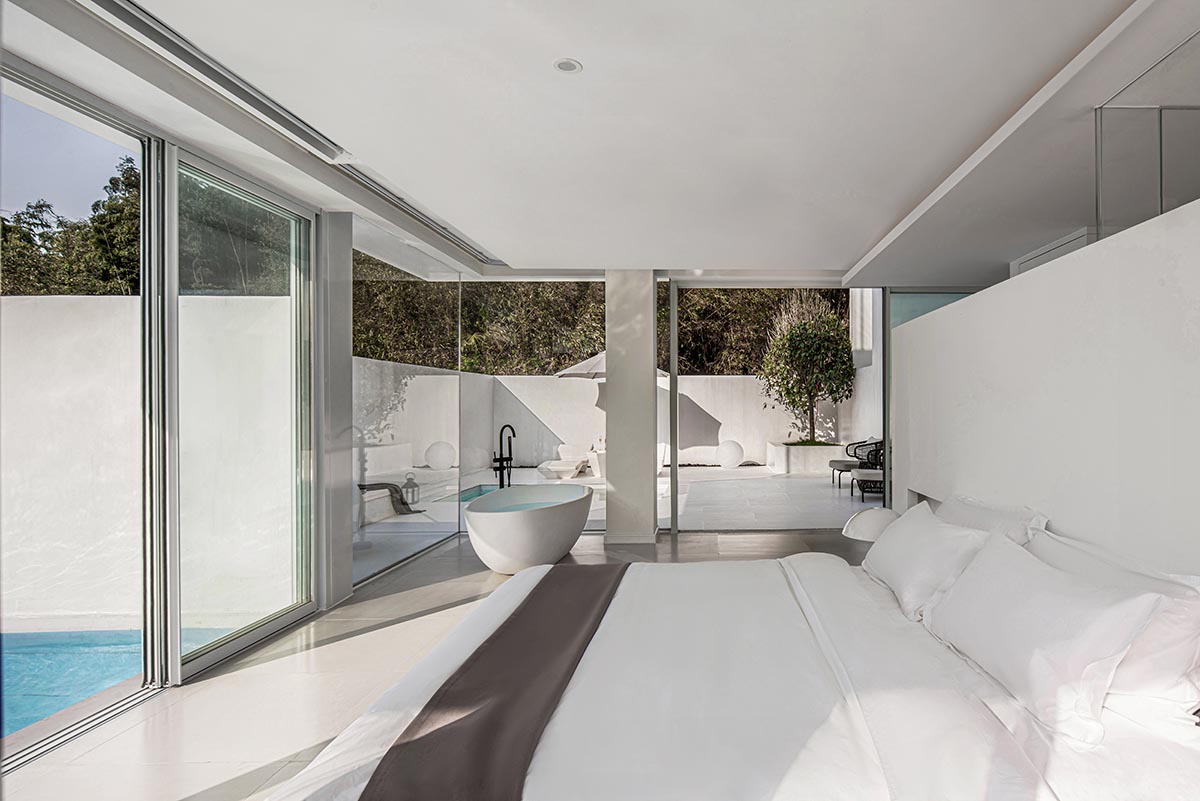
visaya共有7個房間,為了注入“每個房間都是一個獨立空間”的概念,設計師將建築分成了三個體塊,將建築拉長,視野變得更加開闊,同時也能夠保證房間擁有互不打擾的隱私性。每間房都能全方位地感受到周圍的自然景觀進入室內,猶如睡在大自然中,享受自然中的生活哲學。
Visaya has seven rooms. In order to inject the concept that “each room isa separate space”, the designers divided the building into three volumes, which can lengthen the building and broaden the view, while ensuring the privacy of the rooms. Each room can fully feel the surrounding natural landscape into the interior, as if sleeping in nature, enjoy the natural philosophy of life.
二層另外兩個房間均為loft形式,不僅可以看到夜晚的星空,還能體驗滑滑梯的樂趣,在大自然中嬉戲,享受簡單的平衡與自在感。
The other two rooms on the second floor are in the form of loft, where you can not only see the starry sky at night, but also experience the fun of sliding, playing in nature, and enjoy a simple sense of balance and freedom.
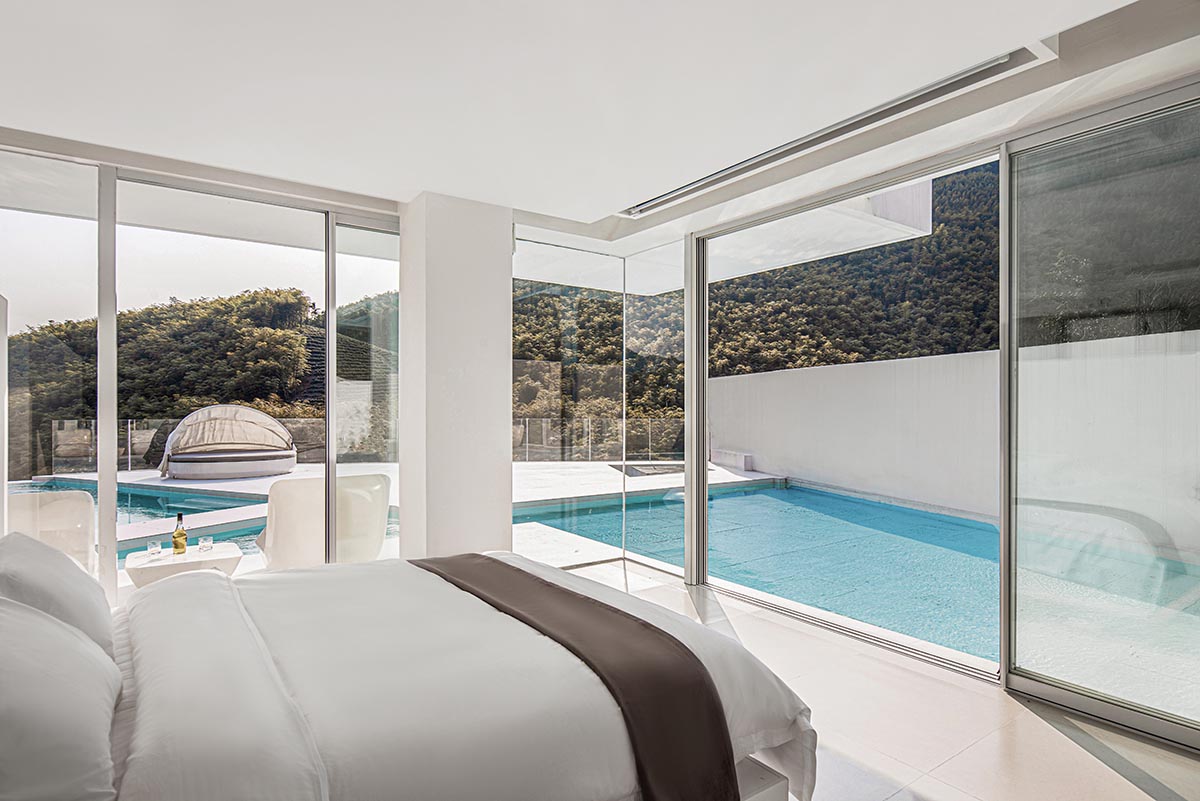

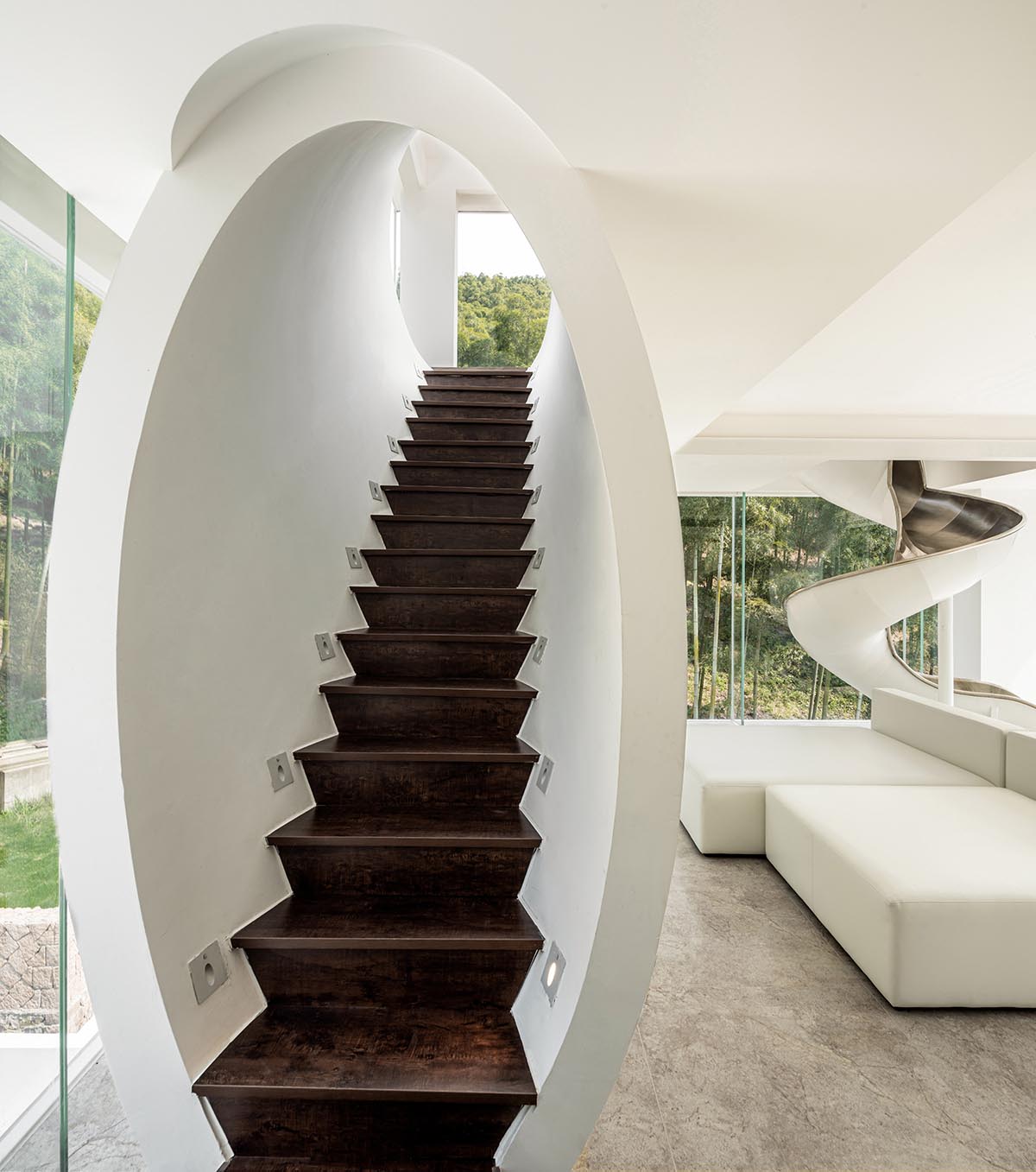
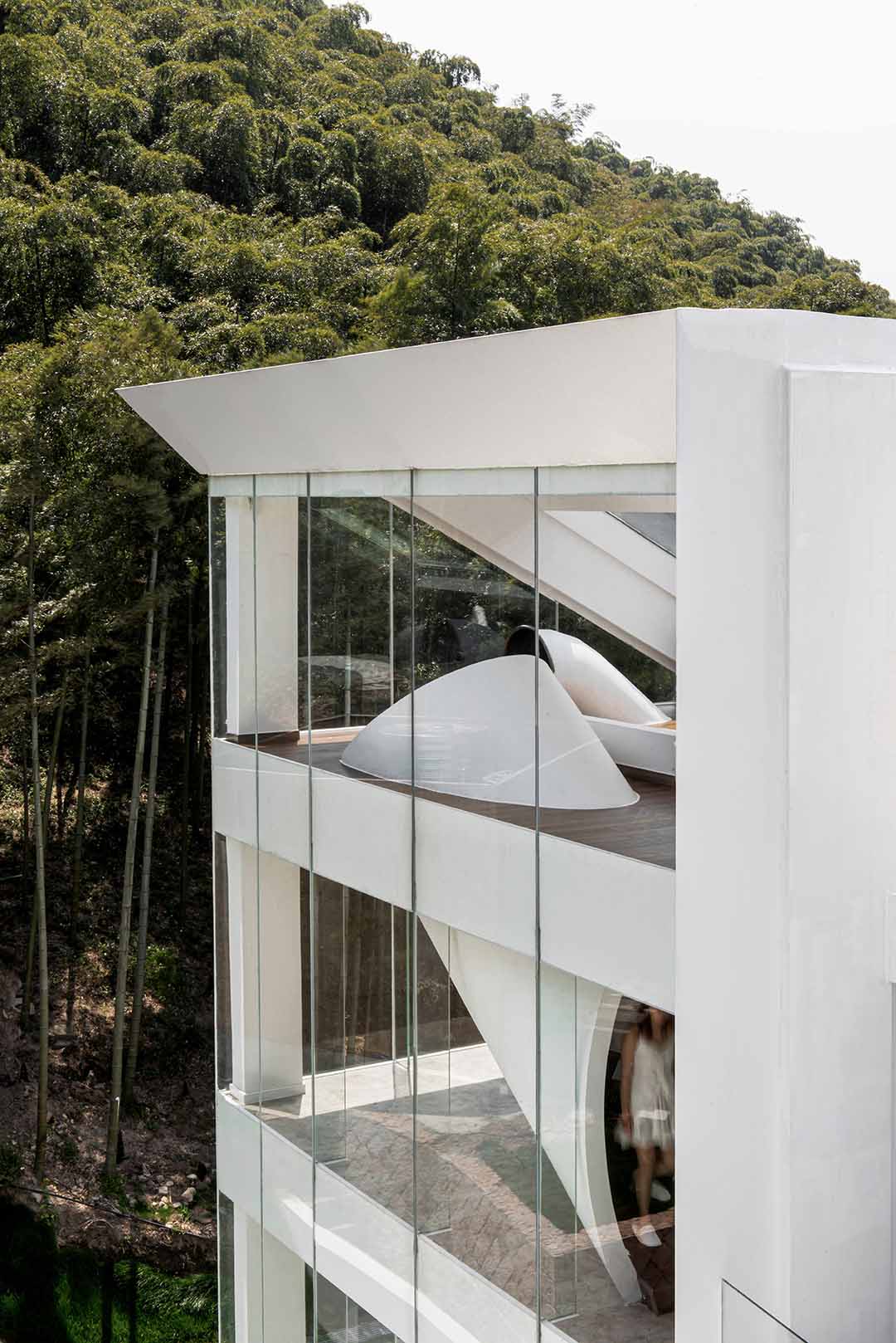
客房在設計中將柱子做了內退處理,與拐角玻璃想銜,讓自然映入房間的每一個角落。床與浴缸離窗僅有一步之遙,更加拉近了人與自然的距離。
Guest room in the design will do the pillar back processing, and corner glass to the title, so that the natural reflection into each corner of the room. The bed and bath crock are apart from the window only one step, pulled closer the distance between the person and nature more.
地下室擁有餐廳、會議區、廚房以及烘焙區,在牆體開出一個長條形窗扣,光線透過水的折射撒入室內,讓空間變得更加明亮,開闊。
The basement has a dining room, a meeting area, a kitchen and a baking area, with a long window button on the wall. The light is reflected through the water, making the space more bright and open.
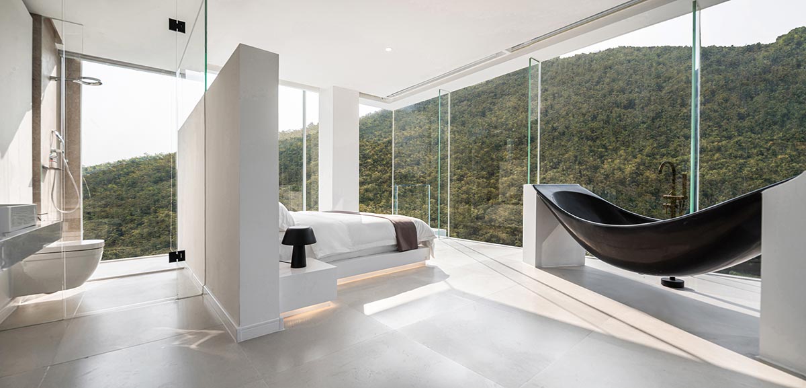
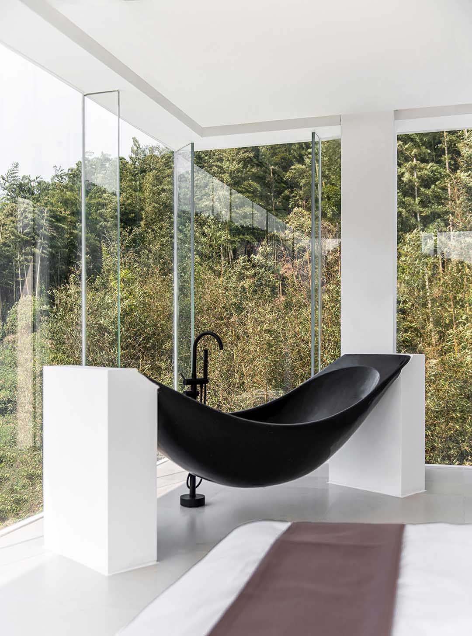

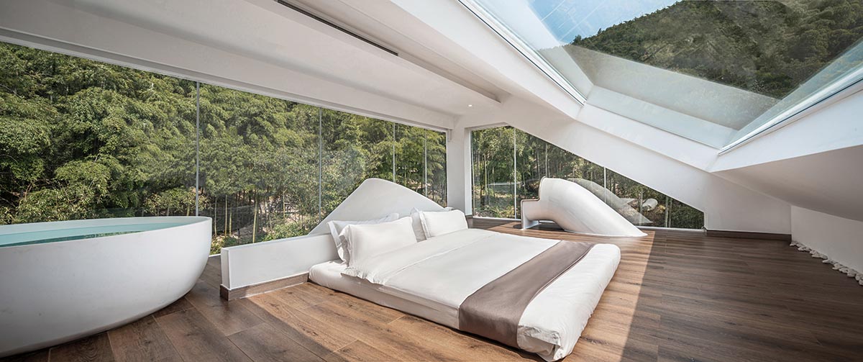
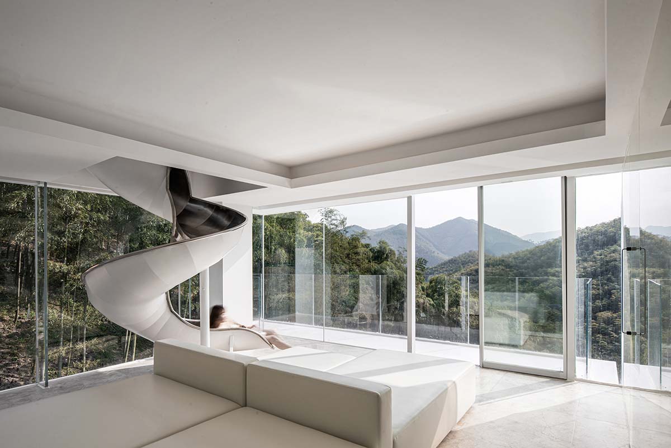
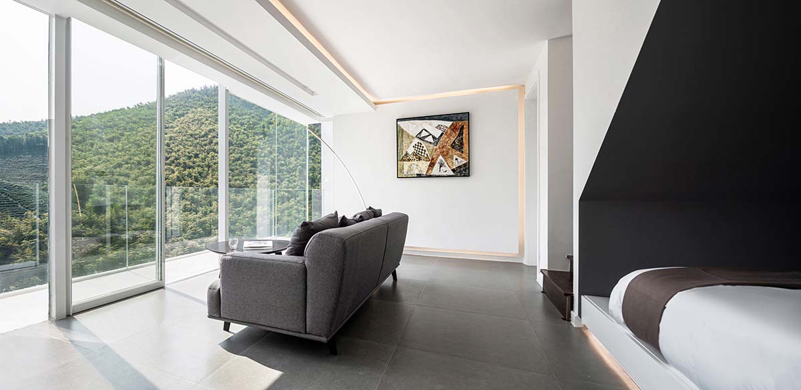
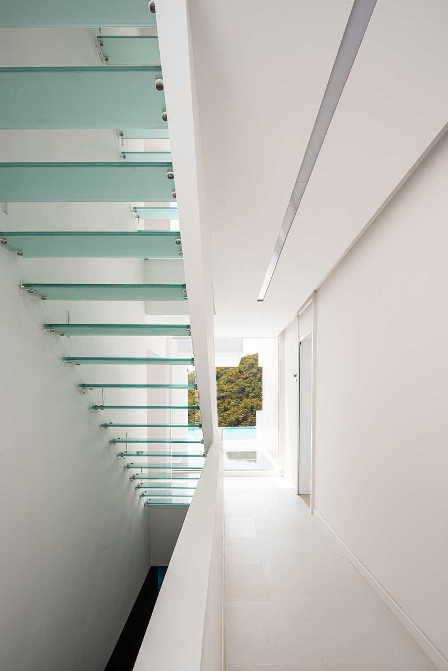
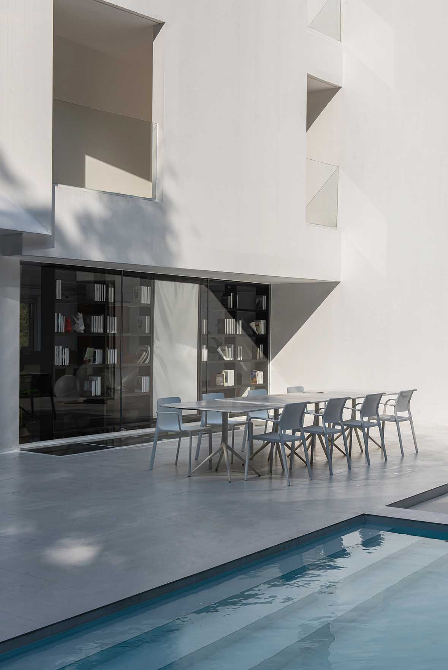
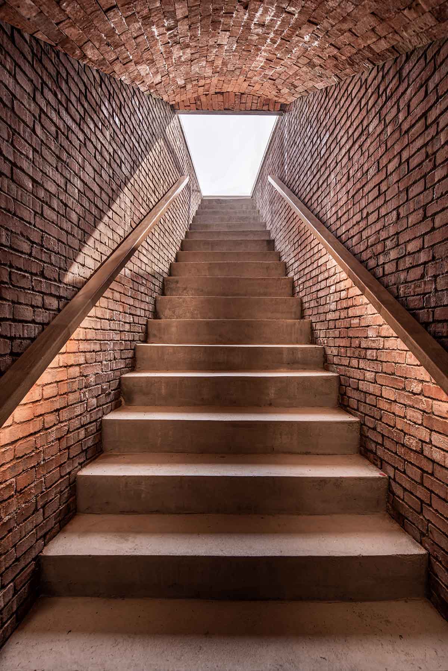
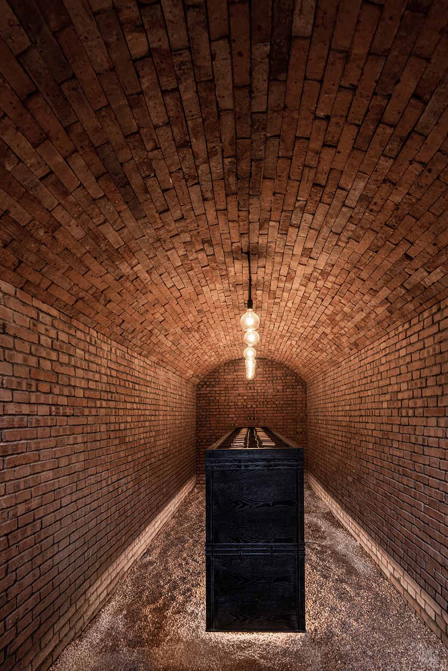
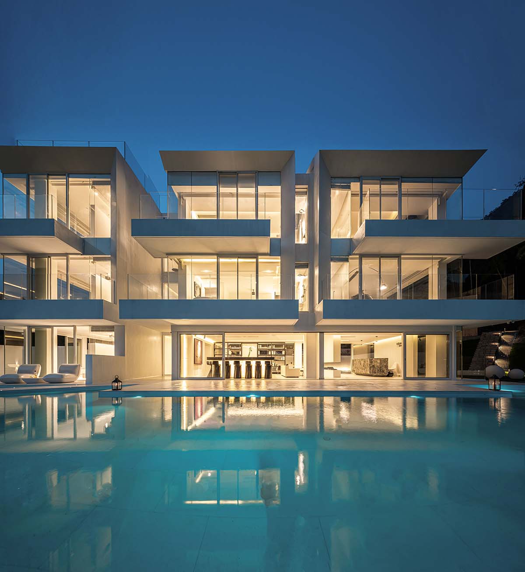
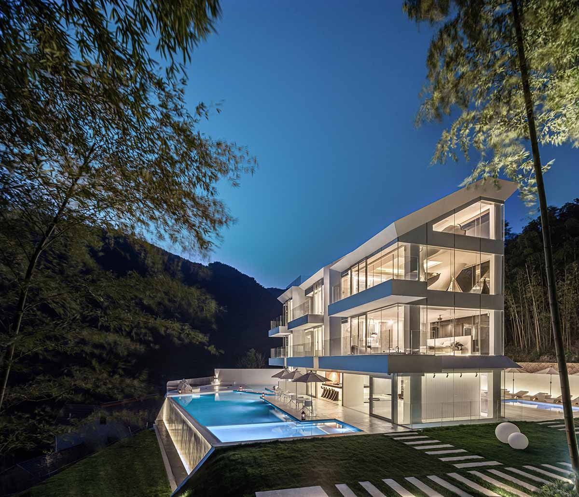
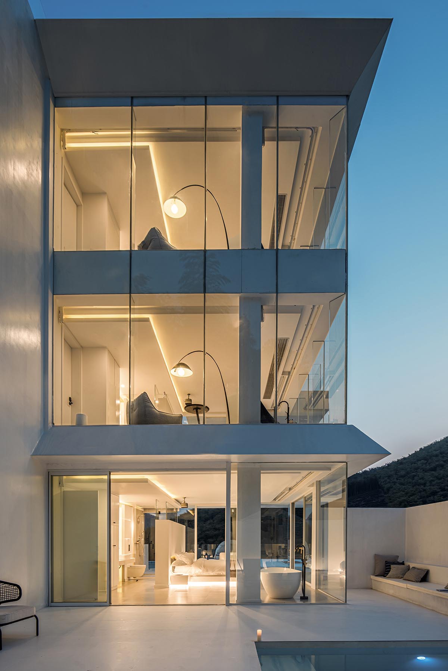
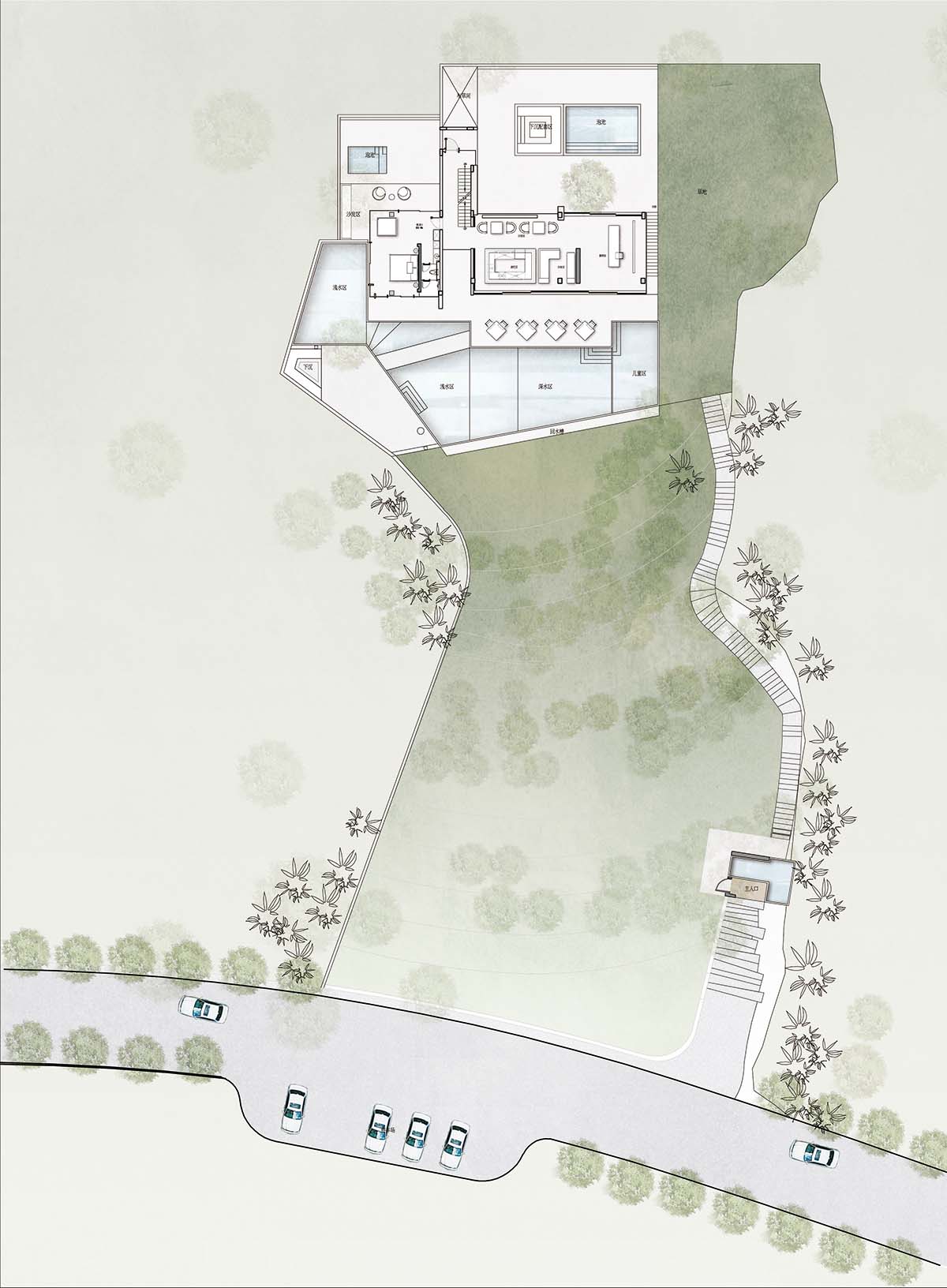
Δ 總平麵圖
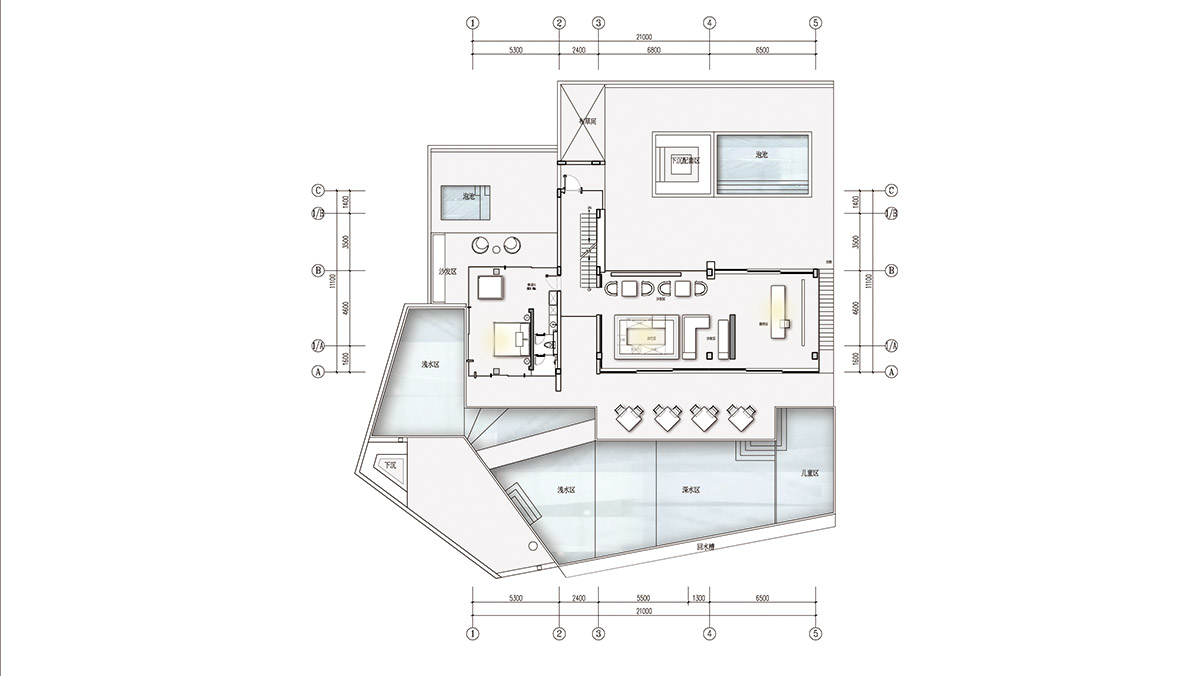
Δ 一層平麵圖
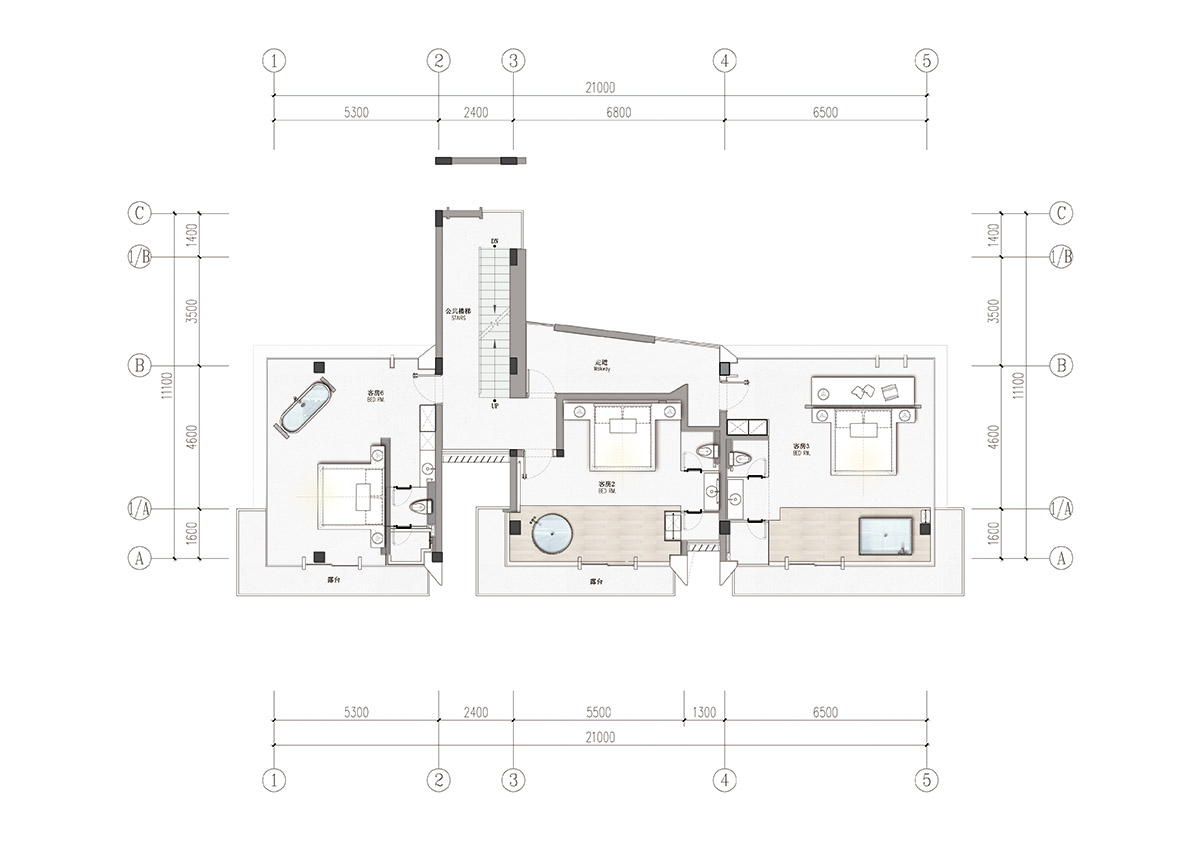
Δ 二層平麵圖
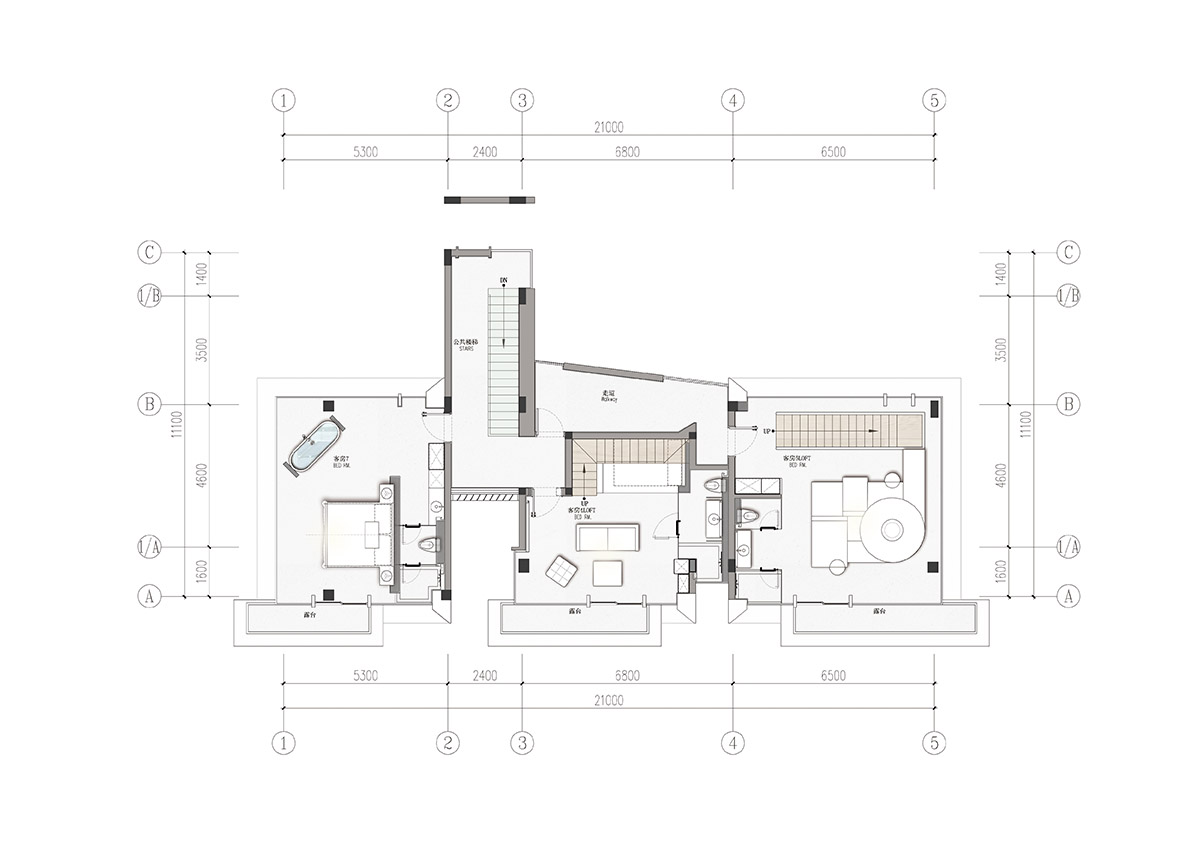
Δ 三層平麵圖
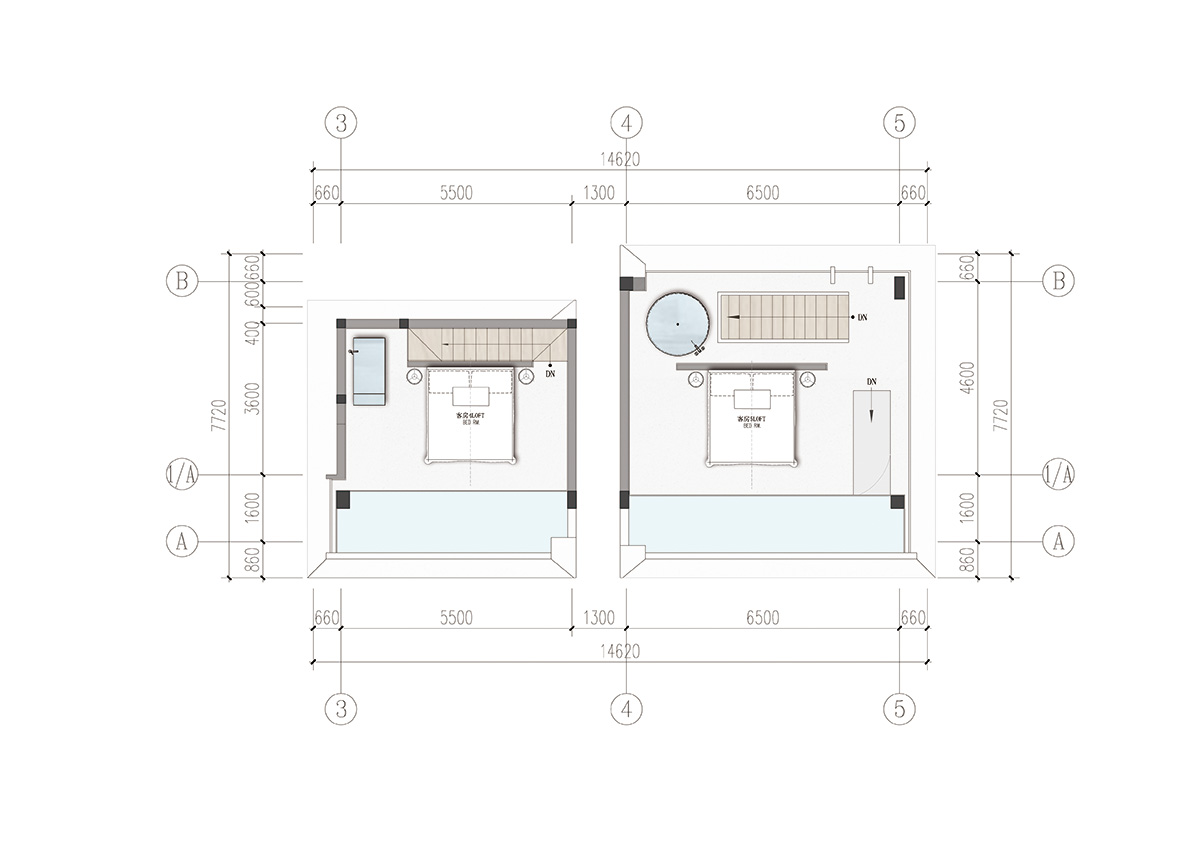
Δ 閣樓平麵圖
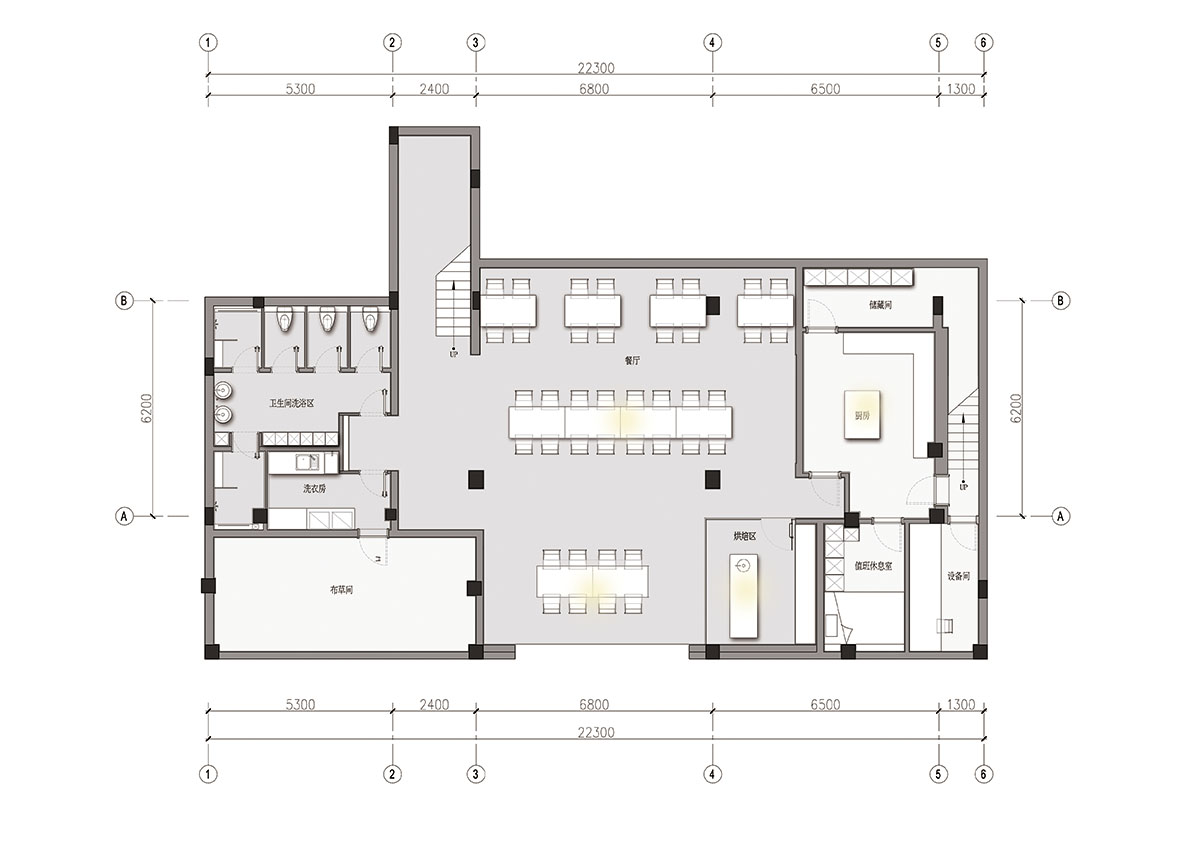
Δ 地下餐廳平麵圖
項目名稱 | NAME
VISAYA意境唯美酒店
設計單位 | DESIGN
杭州時上建築空間設計事務所
設計內容 | DESIGN CONTENT
建築設計、室內設計、景觀設計
主案設計 | CASE DESIGN
沈墨 、陶建浦
設計團隊 | DESIGN GROUP
李嘉麗、宋丹麗 、張入心
項目規模 | PROJECT SCALE
2500㎡
建築麵積 | ARCHITECT SCALE
800㎡
項目攝影 | PROJECT PHOTOGRAPHY
葉鬆
項目地址 | PROJECT ADDRESS
湖州莫幹山橫嶺村
完工時間 | COMPLETION TIME
2020/4
主要材料:地板floor、瓷磚tile、乳膠漆Emulsion Paint
主要品牌:術木artwood 、尼羅格蘭nirogranite 、立邦Nippon
沈墨,建築空間設計師,杭州時上建築空間設計事務所創始人以及設計總監。曾獲巴黎DNA設計獎、美國IDA金獎、意大利ADESIGN銀獎、台灣六藝獎金獎,台灣金點獎,築巢獎金獎,香港40under40 Award,艾鼎獎金獎,CIID銀獎 ,亞太空間新銳設計師等眾多獎項。主要建設項目有:南宋禦街宅院改造,無界西溪茶室、莫幹山塔莎杜朵等多個民宿、上海、浙江和泰國等多個別墅酒店和會所辦公空間設計。
Shen mo, architectural space designer, founder and design director of ATDESIGN in hangzhou. He has won the IDA gold Award in the United States, the ADESIGN silver Award in Italy, the six arts prize Award in Taiwan, the Taiwan golden point Award, the nesting prize Award, the Hong Kong 40under40 Award, the aiding prize Award, the CIID silver Award, the Asia Pacific space emerging designers and many other awards. The main construction projects include: the renovation of the imperial street courtyard in the southern song dynasty, the design of a number of home stay facilities such as xixi teahouse in wujie, tasha duduo in moganshan, and the design of a number of villa hotels and clubs in Shanghai, zhejiang and Thailand.




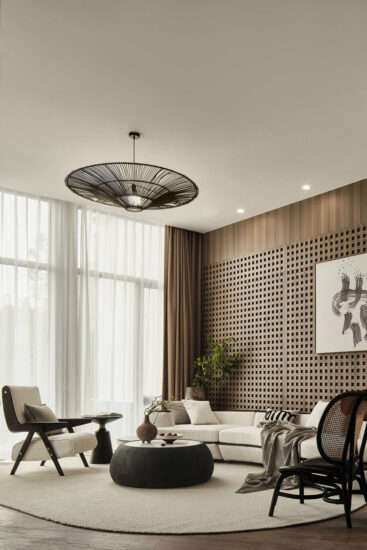
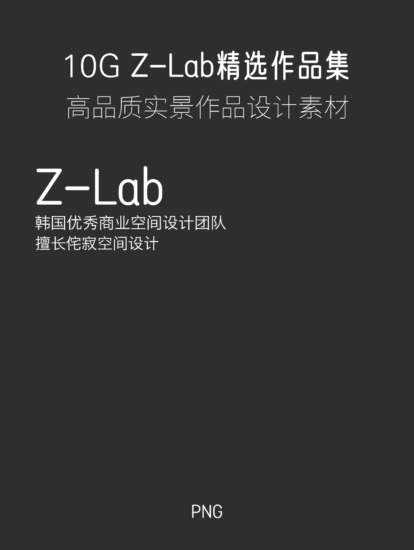
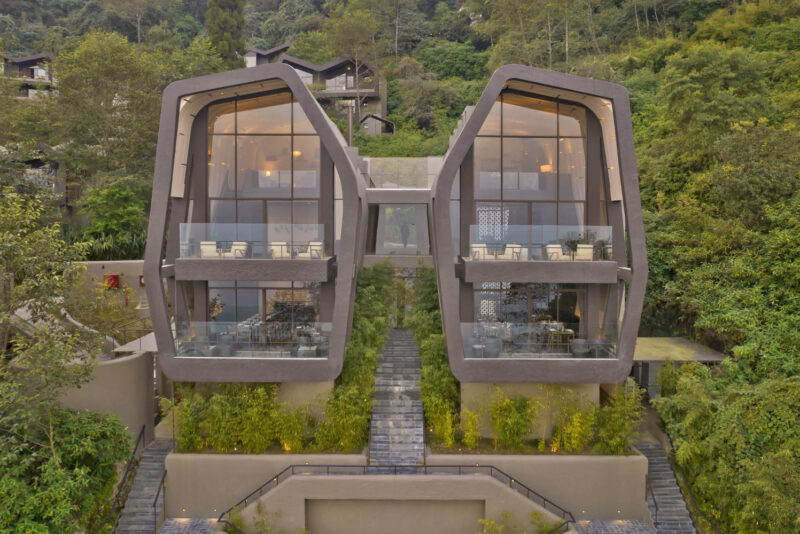
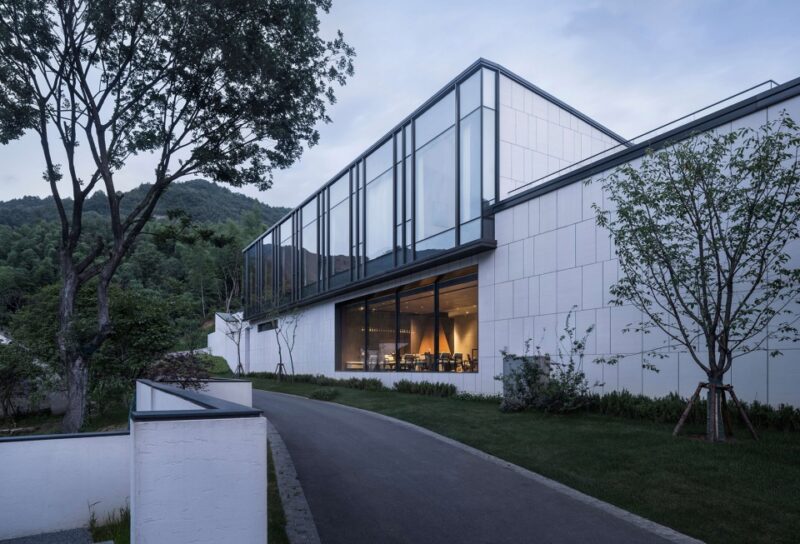
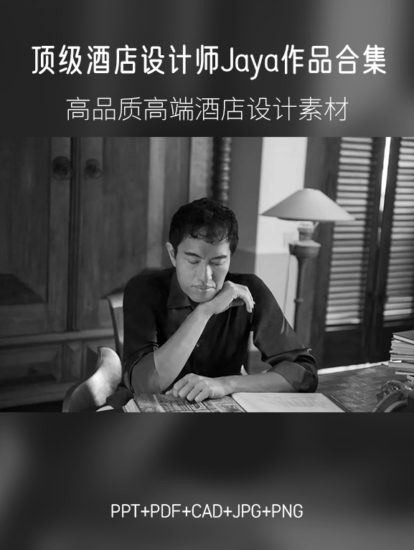

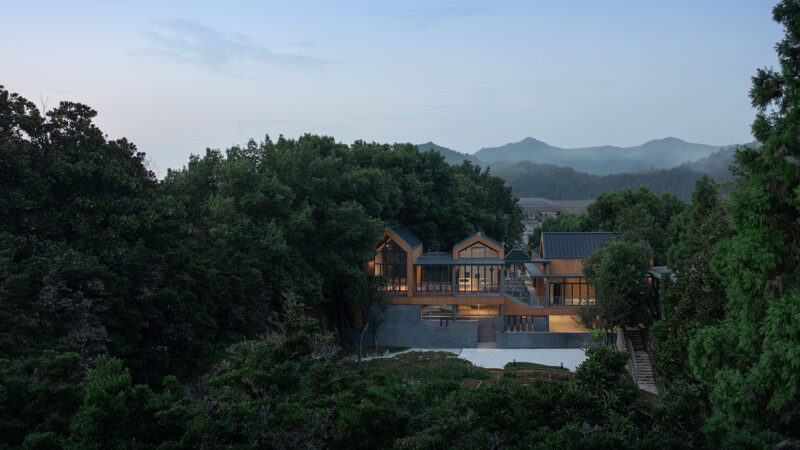
評論(1)
真不賴!