全球設計風向感謝來自 CAA建築事務所 的餐飲項目案例分享:
“雨露給予生命之花的生長”—劉昊威
“Rain dew animates the growth to the flower of life” – Liu Haowei
僑福芳草地,京城中最賦藝術氣息的商業辦公綜合體。近期到訪過這裏的人們,都會立刻注意到在近百米高公共空間裏的“心髒”地帶,出現了一座“懸浮”在空中、潔白而純淨的神秘“藝術品”,這就是劉昊威帶領CAA建築事務所完成的新作——CASA TALIA餐廳。
Parkview Green is the most artistically infused mixed-use complex in Beijing. People who visit will immediately notice a pure, crisp-white piece of artwork suspended 100 meters off the ground in the heart of the building. This is the new work done by the architectural firm CAA lead by Liu Haowei, the Casa Talia restaurant.
該項目坐落在芳草地中心塔樓的凹口處,這個從商場公共空間四個層級都可以看到的核心地帶,曾經是著名的Dunhill餐廳的舊址。
The project, which is located in the void space between the podium and tower of Parkview Green where the renowned Dunhill restaurant used to occupy, is clearly visible from all angles of the central public space.
該地基不同於常規的商業空間,由公共露台空間與室內空間兩部分組成,而公共露台擁有7米的挑高,可將整個芳草地四層多元的商業文化業態盡收眼底。
The design is distinct from conventional commercial spaces because it separates the project into two parts: the exposed, public roof terrace, and an enclosed indoor space beside it. The public terrace has a height of seven meters, which provides a panoramic view of the four-story commercial culture of Parkview Green.
之前隨著Dunhill的離開,最佳的故事地點,卻沒有了故事。直到CASA TALIA的降臨,讓這個絕佳的空中地標重獲新生。
With Dunhill’s departure, it allowed for the potential of a brand-new story to be told in its old location. The arrival of Casa Talia rejuvenated the story once again and the aerial landmark is restored.
在古希伯來語中,TALIA意為“天上的露水”,CAA考慮到餐廳品牌的西班牙飲食文化定位,再結合對獨特場地的空間構想,將慣用的超現實戲劇性的空間語言和對地中海式的自然崇拜融合在一起,而露台上這朵被空中雨露滋養的“生命之花”則是對餐廳品牌理念最好的闡釋。
In ancient Hebrew, the word “Talia” signifies the dew of the heavens. Because of the restaurant’s Spanish heritage as well as its special location, CAA decided to integrate a surreal spatial expression conjugated with Mediterranean style. This “flower of life” being nourished by the raindrops above is most fitting to the restaurant’s branding concept.
當人們從芳草地不同入口進入這流光異彩的公共空間,在任意角度都可以看到這個新生命般的藝術裝置,她像一個猶如被雨露滋潤的維納斯女神,優雅身姿吸引著每位路過者,令人想去一探究竟。
When people enter this radiant public space from different entrances, they’ll be able to marvel at this new-born installation. Like the goddess Venus saturated with rain, her elegance attracts all who pass by, yearning to investigate.
走進餐廳內部,如同置身於神聖教堂的秘境中,混凝土的骨骼結構形成新的空間體係,交織圍合,層層延伸有如幻境。從簡單的矩形空間,到無窮盡的奇幻山洞,重新搭建的骨骼結構將周圍商場的環境阻隔在外,瞬間將你拉入一個超現實的夢境,喧鬧的氛圍也逐漸沉寂,這也是整個空間的魔力所在。
Walking into the interior of the restaurant, it’s as if one had entered a mysterious section of a grand religious sanctuary. The concrete skeletal structure forms a novel spatial system, interwoven with numerous layers, each with its own sense of fantasy.
From simple, rectangular spaces, to endlessly fantastical caves, the magic of the newly erected skeletal structure is that it pulls people into a surreal dreamscape, drowning out the hustle and bustle of its surroundings.
而這份烏托邦式的不真實感卻都經得起推敲,拱券不是簡單的弧形,富有張力的曲線遊走出對骨架的描摹和渲染,從天花延伸到牆麵,又在地麵得到呼應。
This mysterious spectacle does not only employ simply arcs, but rather utilize elegant complex curvatures to render and connect its ceiling, walls, and ground.
隱藏在脈絡裏的燈光,點亮了各種材質的肌理感,混凝土與金屬波紋的鏡麵形成明與暗,冷與暖的對比。有了筋骨和血脈,一切表達才有了生命力。
The lighting hidden in the structure of its skeleton illuminates its associated textures. It unveils the alluring paradox between the concrete and corrugated metallic forms flaunting the contrast between warm and cold; only with flesh and blood can a structural space be brought to life.
教堂般對稱的結構,隻有黑、白、灰、金四色的呈現, 。CAA非常尊重這份儀式感,但在這裏用餐體驗又是豐富和靈動的,沒有一片純粹的鏡麵卻折射著光影,記錄著每一個路過的身姿,從舒適的卡座沙發望出去,可以看見露台背麵優美的旋轉樓梯, 帶來一種豐富的、遞進的層次感。
This symmetrical church-like structure dons only black, white, gray, and gold. CAA respects this formal atmosphere while also providing a rich and dynamic dining experience. From the cozy sofa, people are able to fully admire the majestic rotating staircase of the outer terrace.
Δ 沙發設計演變
餐廳深處的VIP空間,由外向內聚攏的圍合設計,為前來就餐的人提供了相對私密的環境。通過與外部平台呼應的結構、稍有變化的色調,營造出獨有的母體內的感受。CAA特別為此處創作 “星雲”燈,將空間變得縹緲靈動。
The restaurant’s VIP room was designed with a cohesive inside-outside relationship in mind. This provides a private environment for patrons, while still maintaining its relationship with the external terrace through its use of a slightly different tint of color. In addition, the custom-made Nebula light not only illuminates the room but also gives it a nimble atmosphere.
大屋頂豐富的自然采光是僑福芳草地在設計上的重要特點。於是在餐廳的露台設計上,CAA采用了室內空間的相反的表達,一個商業心髒地帶的建築裝置,讓一朵又內向外生長的生命之花,在平台上拔地而起。
The rich natural lighting of the large roof is an important design feature of Parkview Green and so CAA took the same concept but altered it to suit an interior setting. It was designed to resemble a budding flower, growing from the inside to bloom at the heart of the commercial space that surrounds it.
有人說它像一朵浪,像一枚貝殼、一尊聖杯, 還有人說它像捧珠的掌心…..其實在建築師的感知裏,它可以是任何沐浴在陽光下的生命體,溫暖而有力量,是對場地空間最初的情緒,自然也是對全新空間的境界追求。
Some say it resembles a wave, a shell, a grail, and even the shape of someone’s palm cradling a pearl. In the perception of the architect, it can be any form of life bathing in the sun’s rays, warm and durable. This was the first impression of this space by the architect and thus evolved into a guiding concept for the entire project.
生命之花裝置向外延伸的懸空部分最寬達到4米,作為設計的重中之重,劉昊威認為不僅要保證它在結構上的穩定性,從視覺體驗上,更需要以最富張力的形態展現出來。
The flower of life cantilevers 4 meters from the ground, and as the highest prioritized design element, Liu Haowei believes that it must not only ensure its structural integrity, but more so needs to boast its elegant curvaceous form.
Δ 軸測圖
Δ 結構剖切圖
最初工程師建議的結構設計方案常規又簡單,但卻沒有辦法完全實現花朵的自然盛放,所以建築師堅持與結構工程師反複推敲可以兼顧力學與美學的方法。通過數月努力,最終使這朵花以最優美的身姿,穩穩地立於露台,而且頂部的平台最多可以容納50人。
The initial structural schematics proposed by the engineers were simple and conventional, and did not achieve the effect of the sought-after blooming flower. So, the architects had to continuously iterate and communicate with the engineers in order to achieve a fine balance between mechanics and aesthetics. After months of collaboration, the final structure stood gracefully and firmly at its site and could accommodate up to 50 people at once.
生命之花將一層露台變為了雙層露台,通過一小段旋轉樓梯,可以登上花心,又是一重不一樣的空間體驗。花心上是一塊不受外界幹擾的淨土,如同身處如生命體般的劇院中心,視野內是盡收眼底的芳草地的商業和公共藝術區,頭頂是雨露般滴下的璀璨燈光。
The flower of life transforms the single-floor terrace into a double-deck terrace. Through a small spiral staircase, you can ascend into the heart of the flower, which has a completely different special experience as the spaces below. The flower is a clean slate, free from outside interference, as if standing at the center of living organism, omniscient of the commercial and public areas of Parkview Green.
除了花心島上的開闊之境,還有一處你最值得體驗的彩蛋座位,就是在背靠“生命之花”的白色花莖處。伸展而出的巨大花瓣在頭頂形成穹頂,而視線卻依舊有露台的開闊,並在“朝、晝、夕、夜”的不同光線和燈光下,帶來不同的氛圍和體驗。坐在這裏,不論是白天日光裏的精致一餐,還是夜晚燈光下的觥籌交錯,都會是難忘的空間體驗和記憶。
In addition to the open terrace, there are also seats situated at the stem of the flower that are worth a special visit. With the flower pedal hanging above you, people are not only able to observe the culture of Parkview Green, but also can also appreciate the dome-like effect that the underside of the flower creates. With varying amounts of natural light throughout the day, they each create a unique experience by blending of natural and artificial lights.
“你站在橋上看風景,看風景人在樓上看你;明月裝飾了你的窗子,你裝飾了別人的夢。”身處CASA TALIA獨特的場景“舞台”,敘寫每個人自己的故事——這也許才是僑福芳草地眾多藝術景致中,最美的部分。
As one is standing on a bridge to admire the scenery, they might be unknown to the fact that somebody else might be admiring them. In the same way, when you decorate the windows to your house, the same window that you’ve decorated could appear in somebody else’s’ dream. In the situation of Casa Talia, each person has their own unique interactions and this unique communication between man and environment is what makes this installation rich and fulfilling.
對於劉昊威來說,他希望來到這裏的人們,無論是獨酌小憩、好友相聚、還是舉辦最具儀式感的活動,都能產生有趣且非同尋常的體驗。他認為當代的空間設計不再局限於設計領域的範疇,更可能成為從空間營造的維度對商業和市場的推動。多維感官體驗的戲劇化場景,藝術融合於商業,並打破了現實與虛擬的邊界,成為可持續的IP賦能而創造價值,這是這個時代乃至未來眾多線下實體消費領域不斷發展的方向。
To Liu Haowei, no matter who or for what occasion people visit Casa Talia, he hopes that they will all be exposed to an interesting and extraordinary experience. He believes that the design of contemporary space is not necessarily only confined to design, but is also detrimental to the promotion of commerce in the area through the creation of a distinguished space. In fact, everything that is felt here through the senses breaks the boundary between the real and the virtual and is the direction that many corporations in the offline consumer market has sought to develop.
Δ 空間結構體係
Δ 平麵圖
Δ 室外立麵圖
Δ 室外立麵圖
Δ 室內立麵圖
CASA TALIA 餐廳
業主方:TIAGO 集團
設計方:CAA建築事務所
主持建築師:劉昊威
設計團隊:Edward Ednilao、張盼、Felix Amiss、任卓穎、鄧越
顧問方:
燈光設計顧問 | 北京寧之境照明設計有限責任公司
建築材料顧問 | 奇酷裝飾材料(北京)有限公司
結構設計顧問 | 北京中帝恒成建築設計有限公司
施工方:雅新(北京)裝飾工程有限公司
設計時間:2019/01
竣工時間:2019/07
項目麵積:300m²
項目地點:北京,僑福芳草地
攝影&攝像:©CAA建築事務所 | Felix Amiss、Edward Ednilao、任卓穎
編輯:Misaki、何璿
Client:TIAGO
Architect Studio: CAA Architects
Lead Architect: Liu Haowei
Design Team: Edward Ednilao, Zhang Pan, Felix Amiss, Ren Zhuoying, Dengyue
Consultant:
Lighting Consultant | Beijing Ningzhi Lighting Design Co., Ltd.
Material Consultant | Qi Ku (Bei Jing) Architectural Decoration Material Co.,Ltd
Structural Consultant | Beijing Zhongdihengcheng Architectual Design CO.LTD
Manufacture: Ya Xin(Bei Jing) Architectural Decoration Co.,Ltd
Design Date: 01/2019
Completed: 07/2019
Area: 300m²


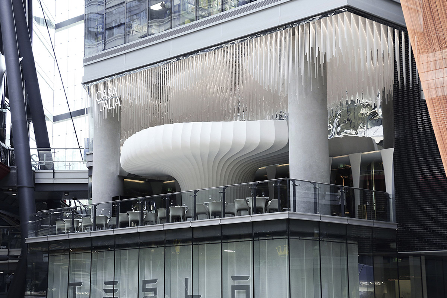
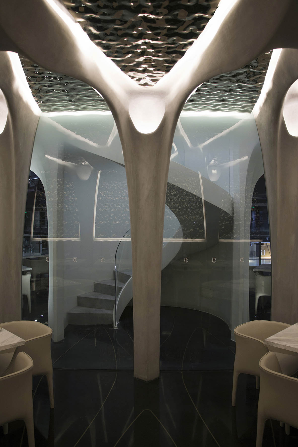
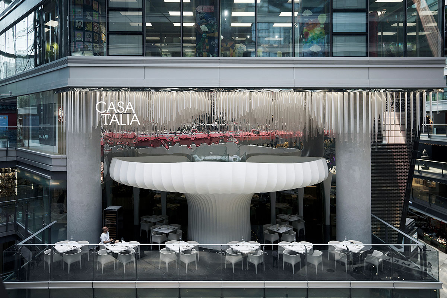
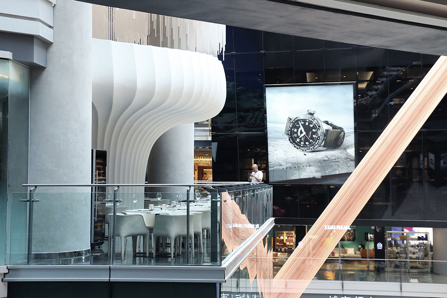
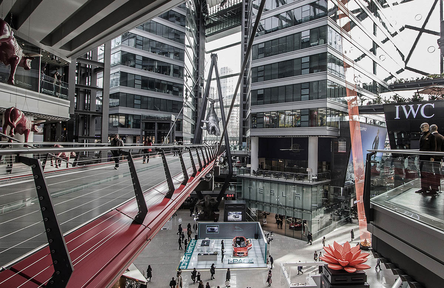
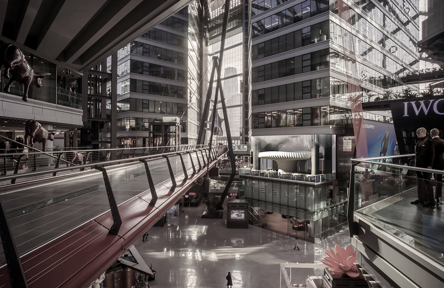
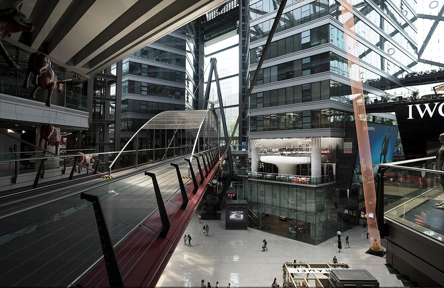
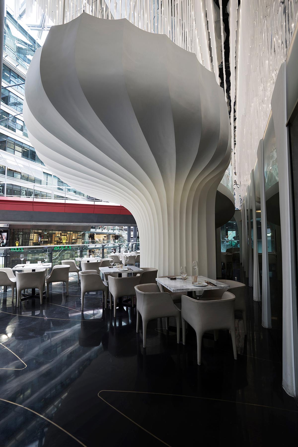
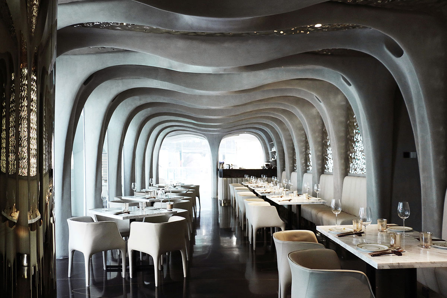
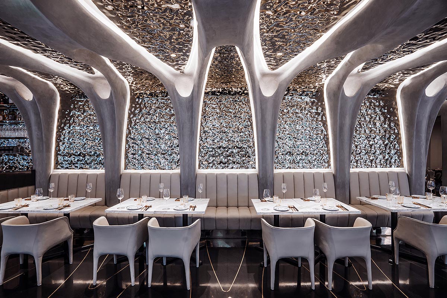
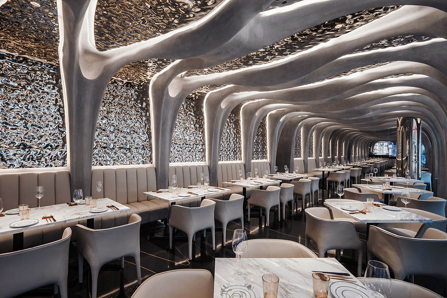
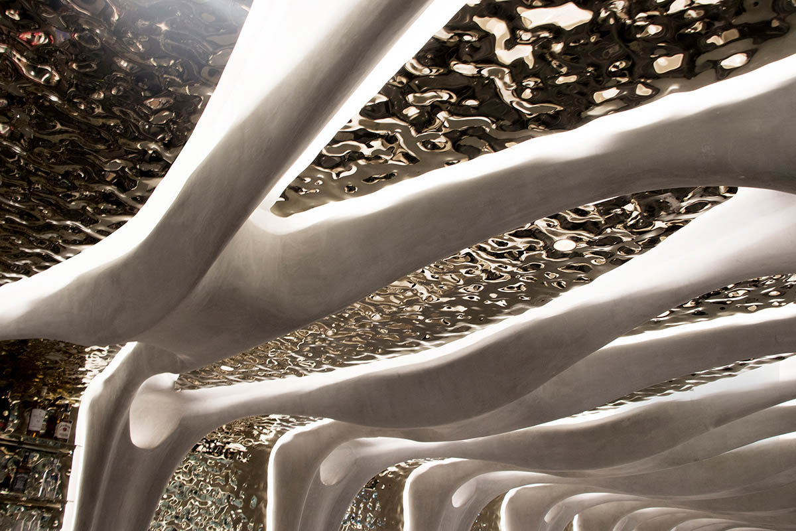
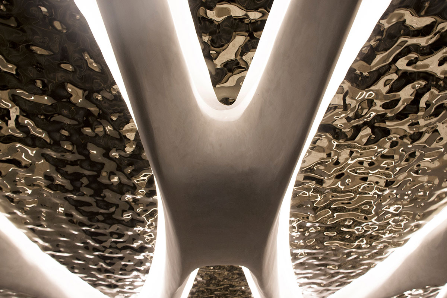
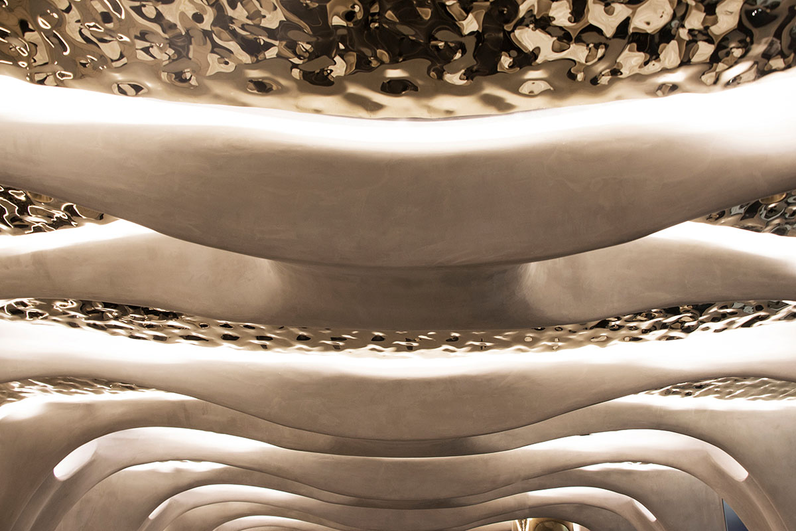
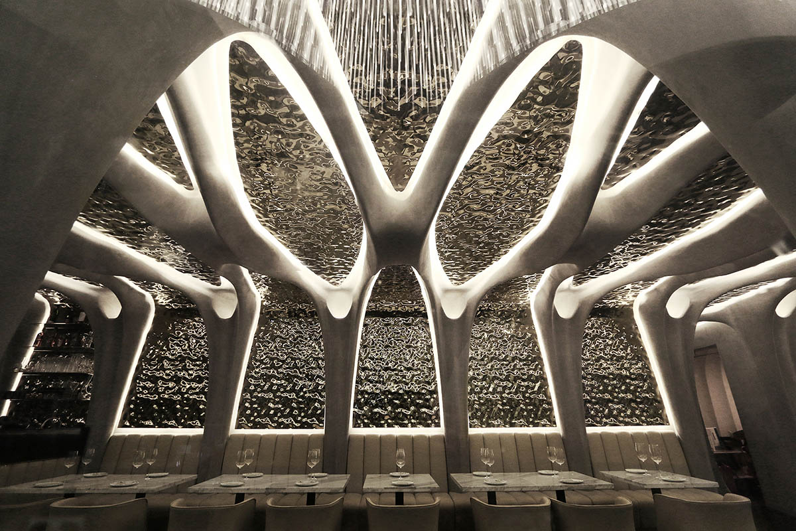
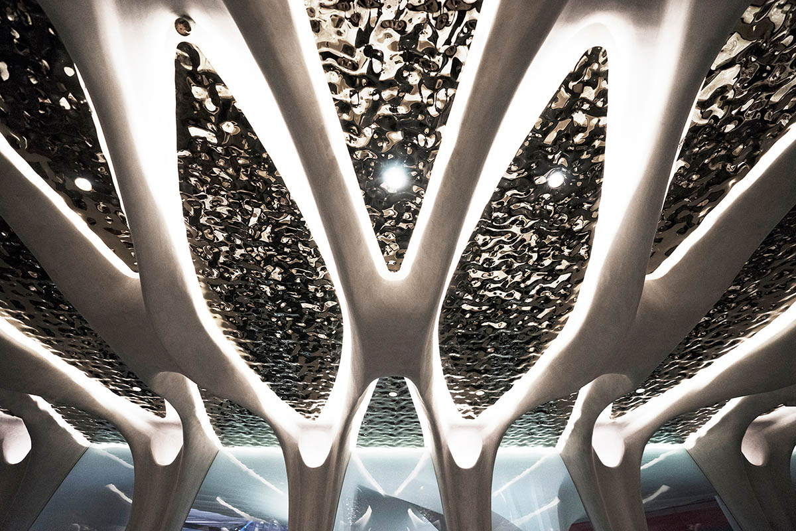
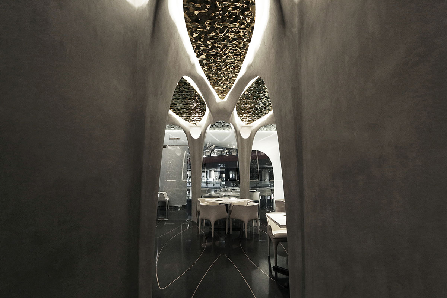
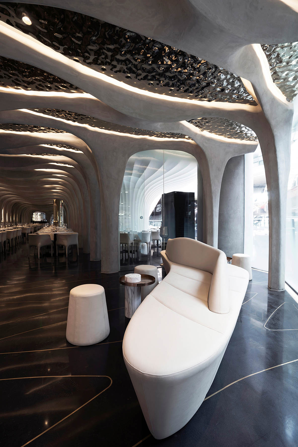
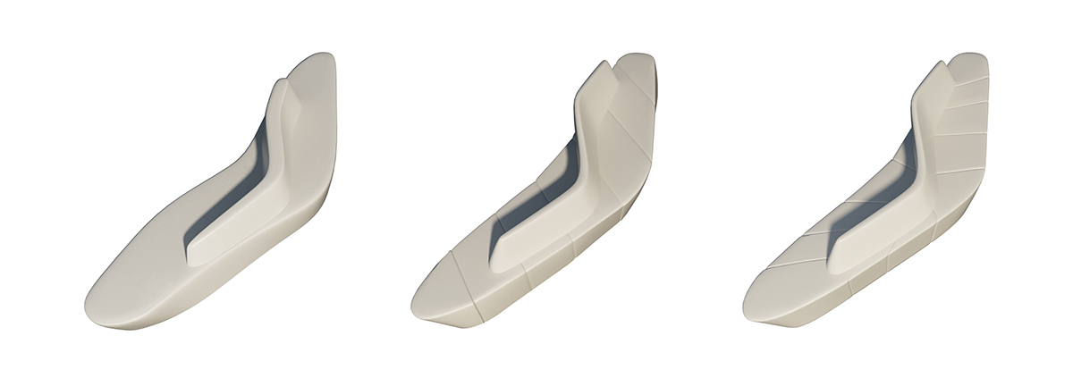
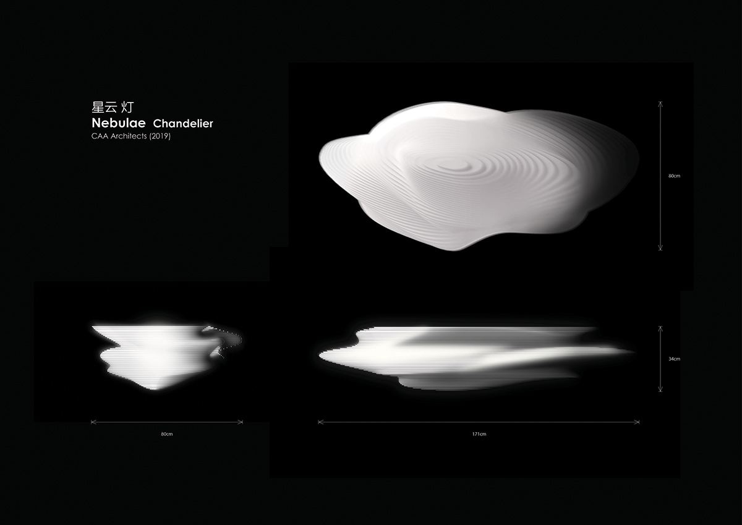
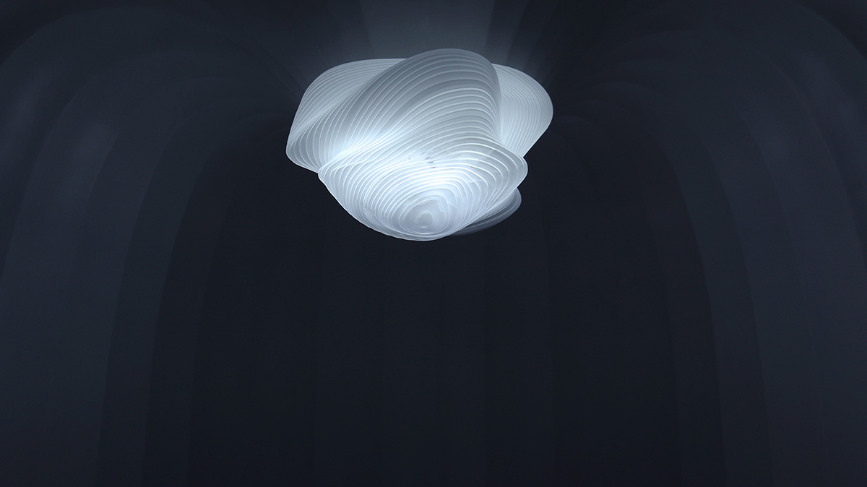
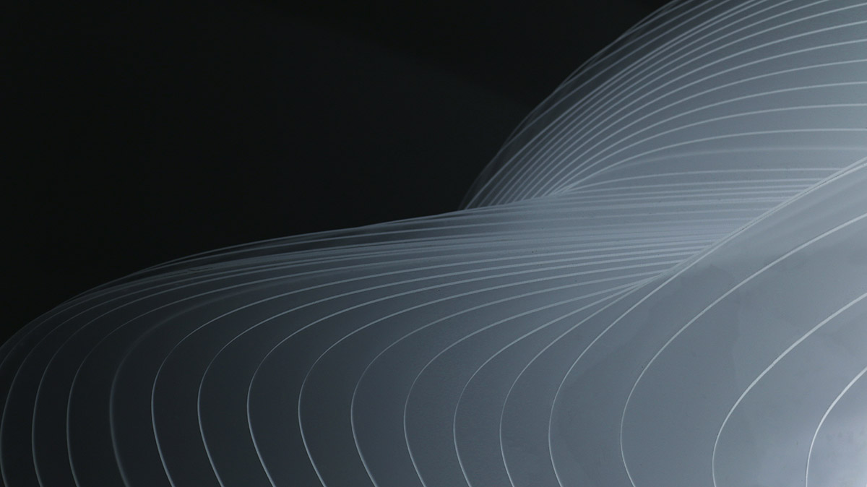
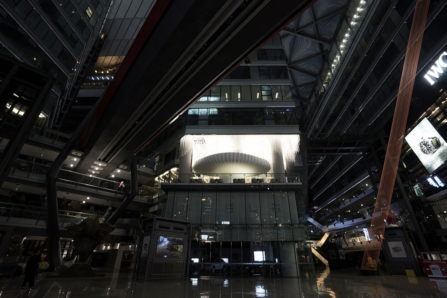
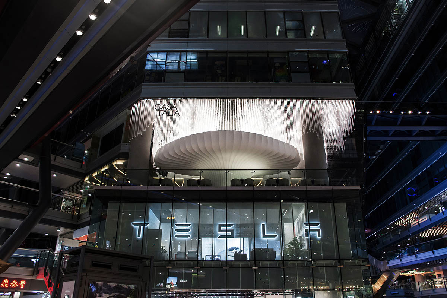
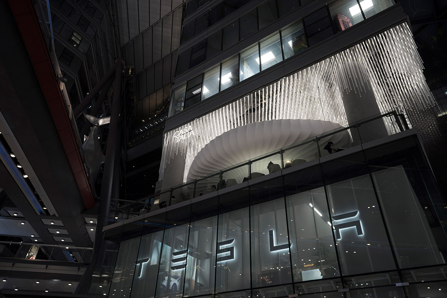
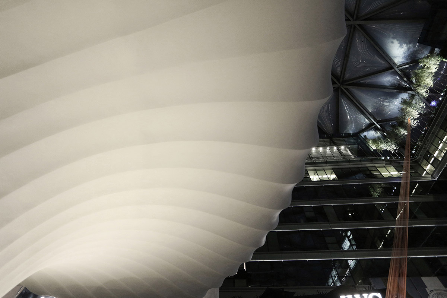
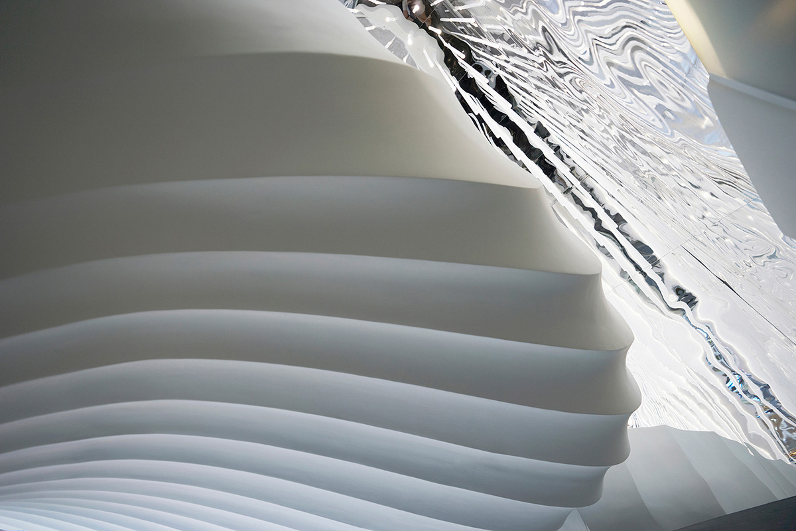
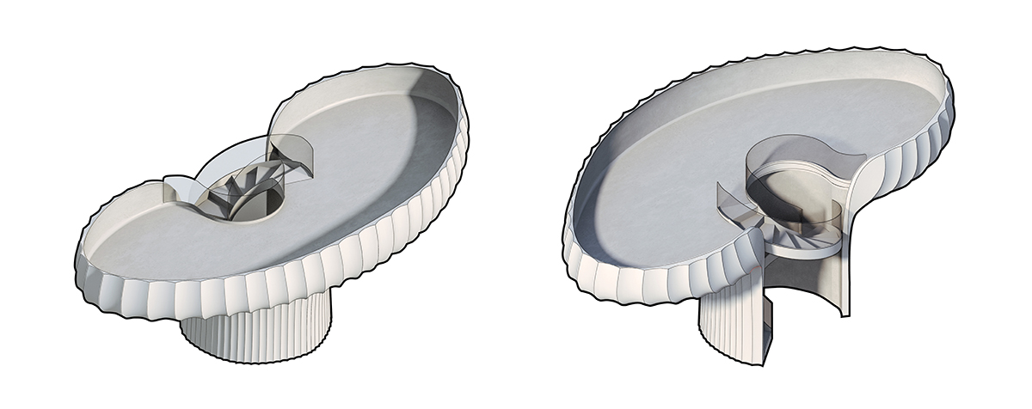
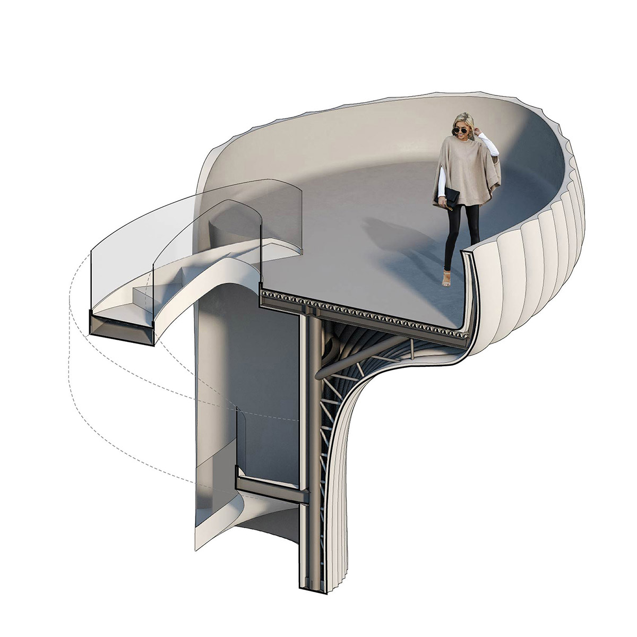
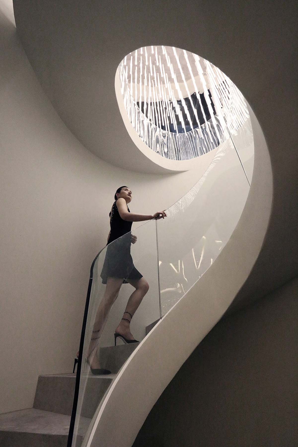
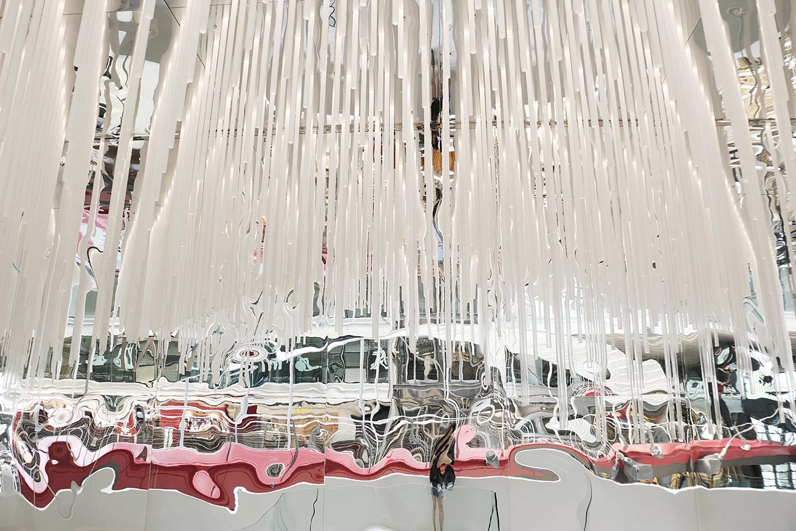
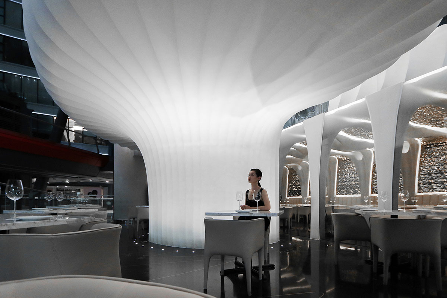
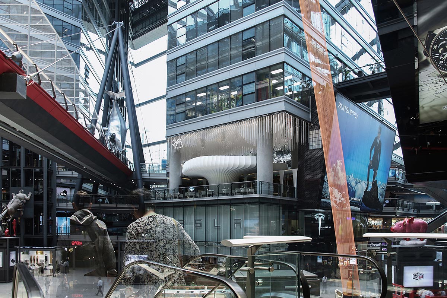
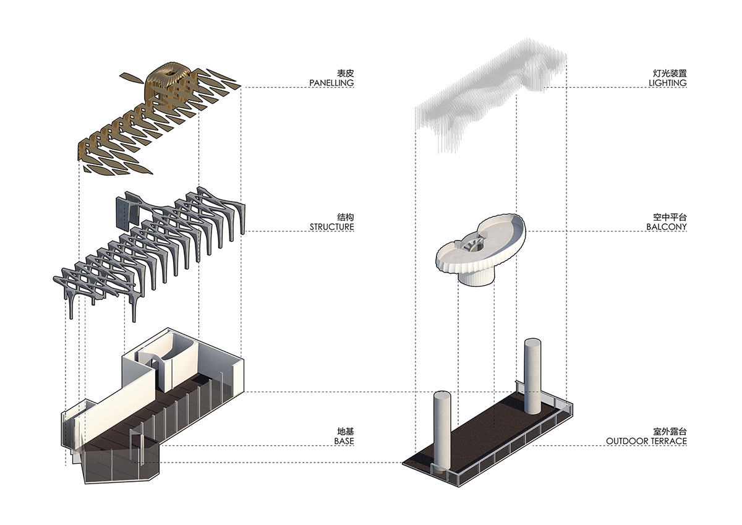
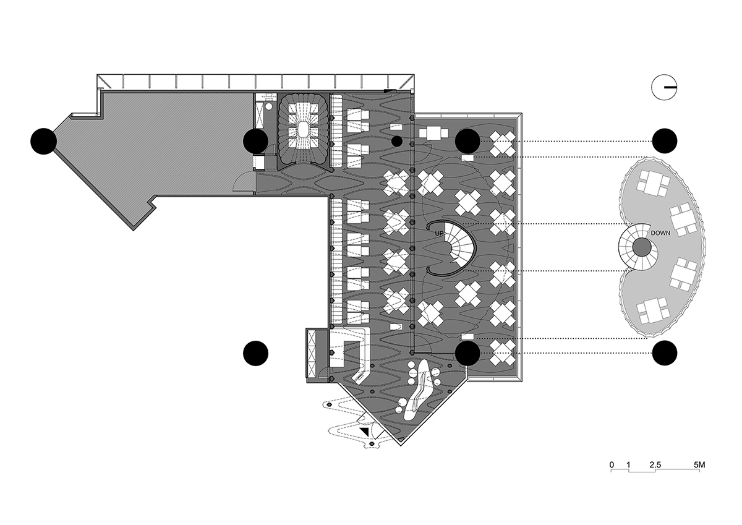
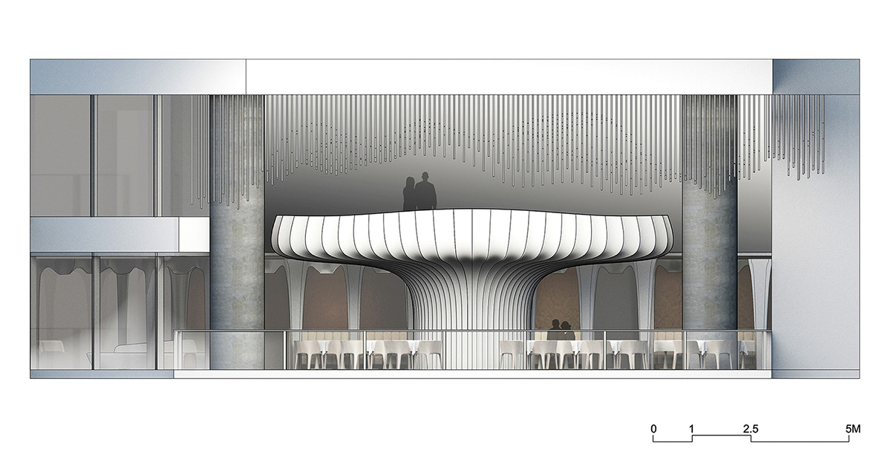
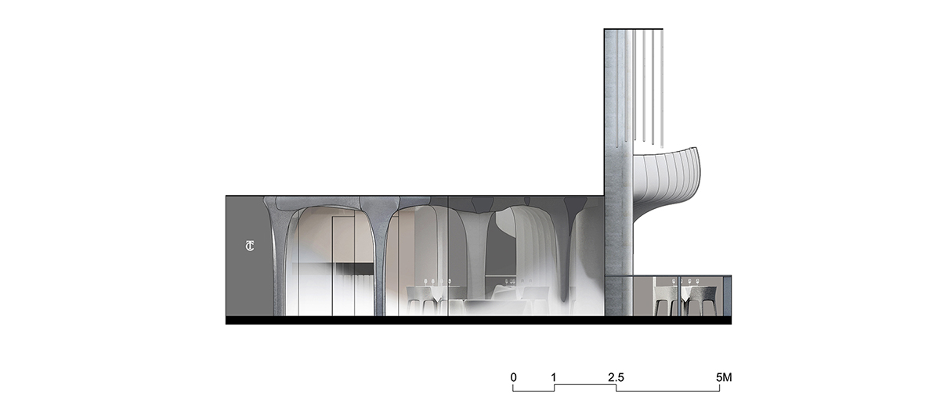


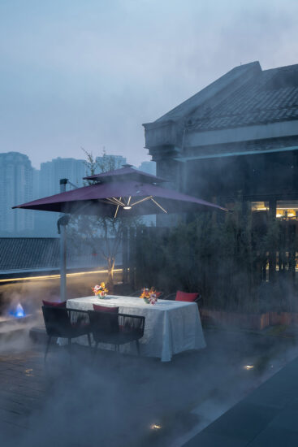

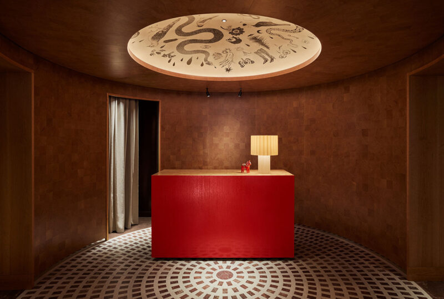
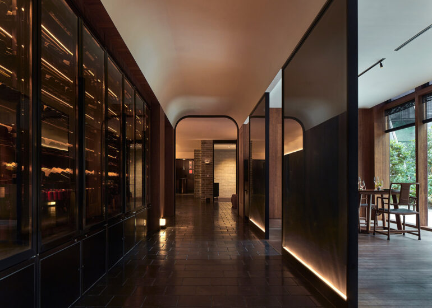
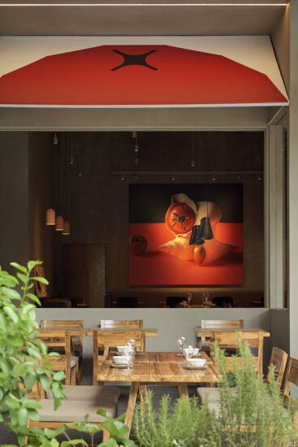
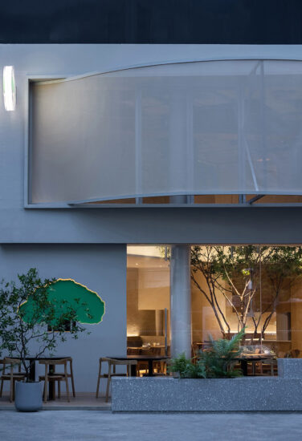

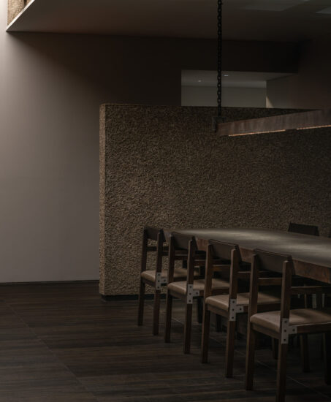
評論(2)
抄Heatherwick的吧?
實話說這個東西和建築挺違和的