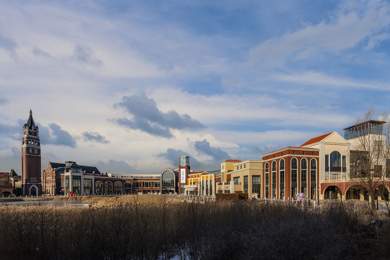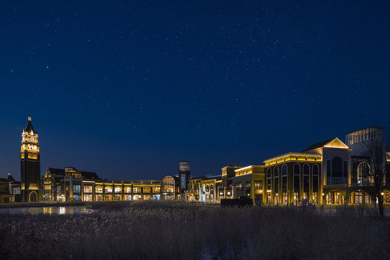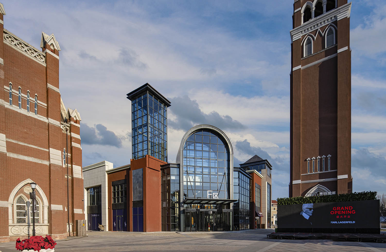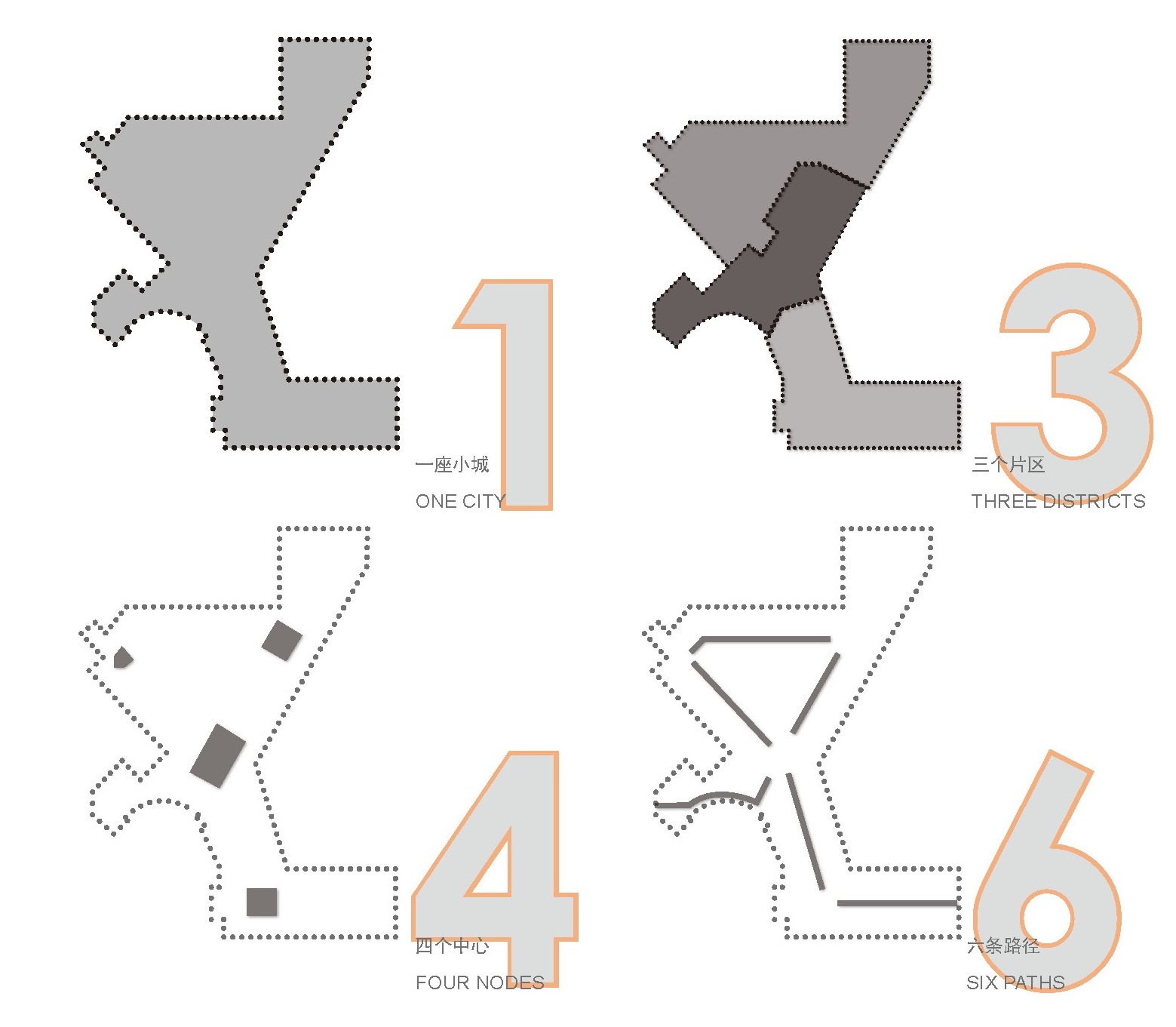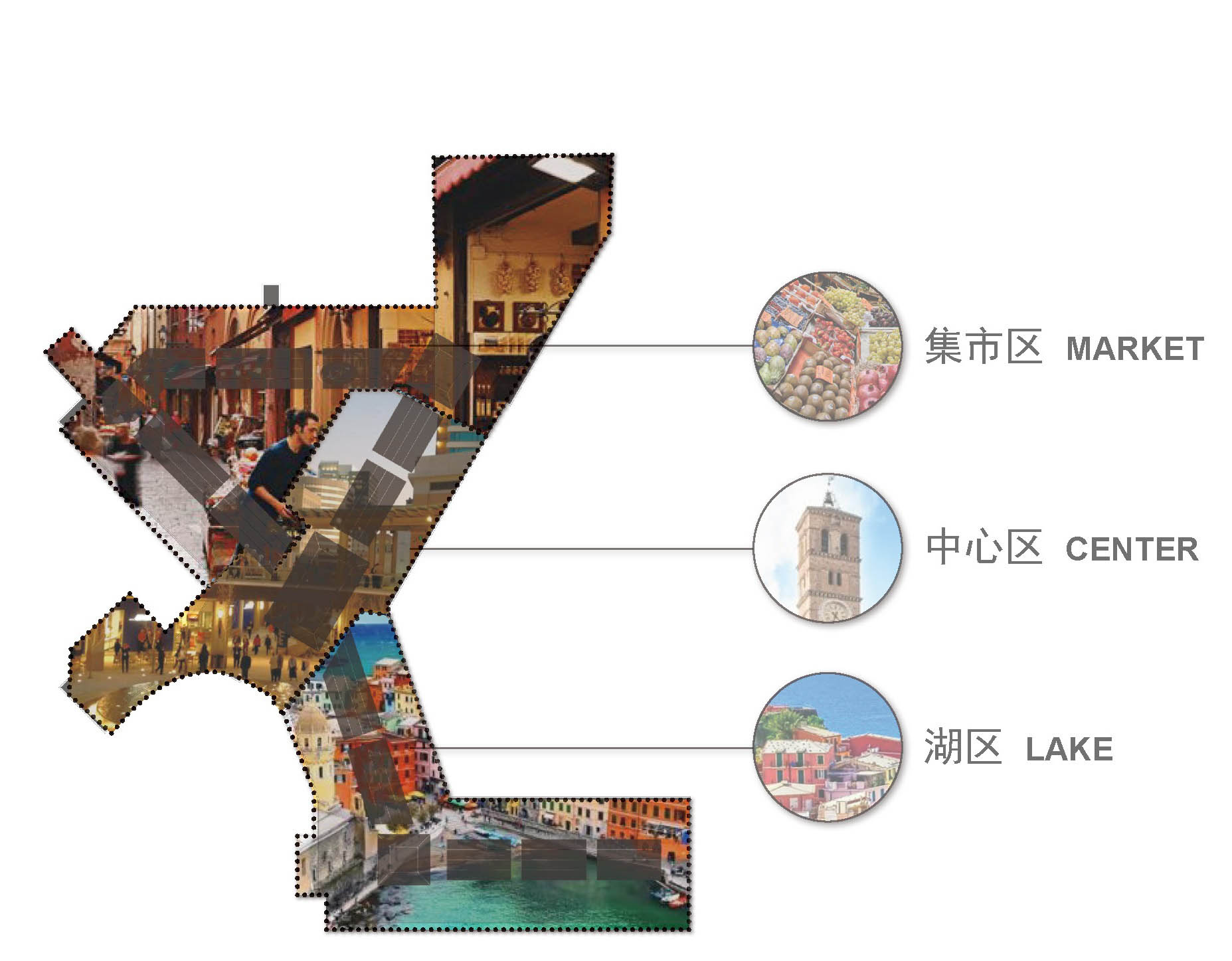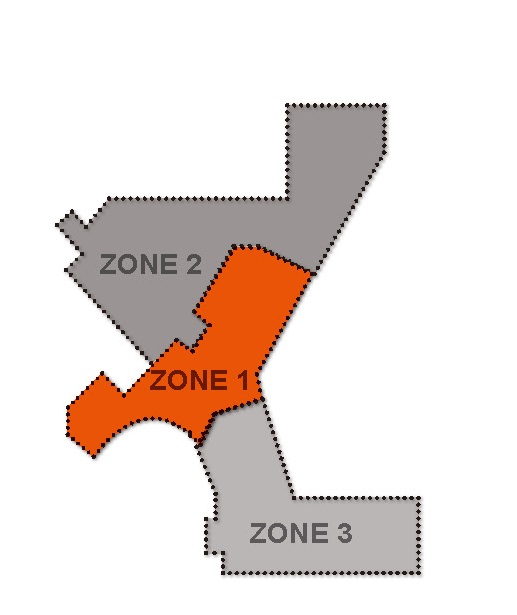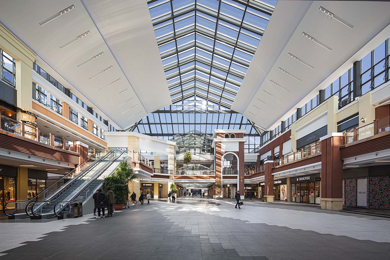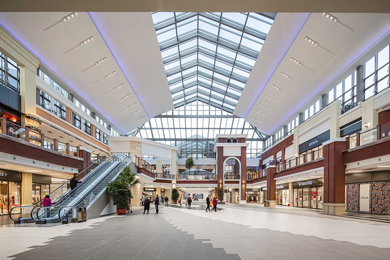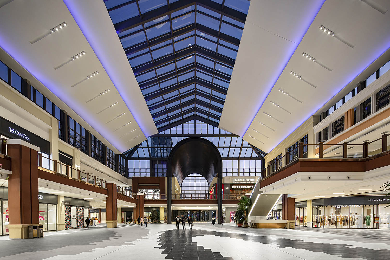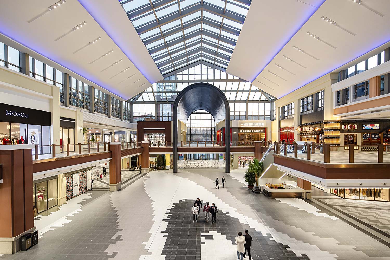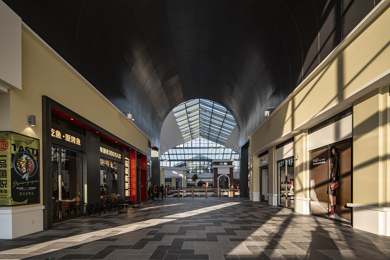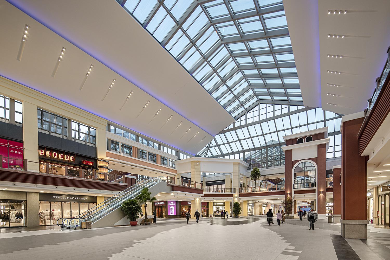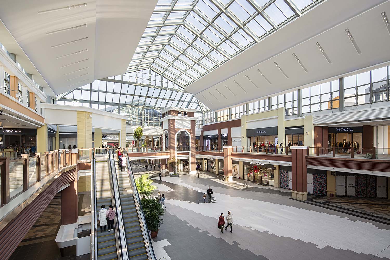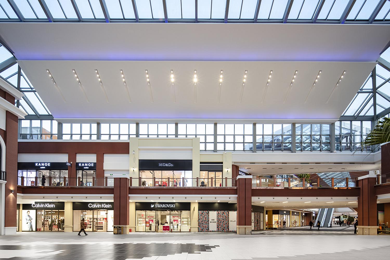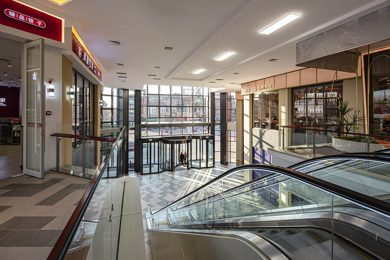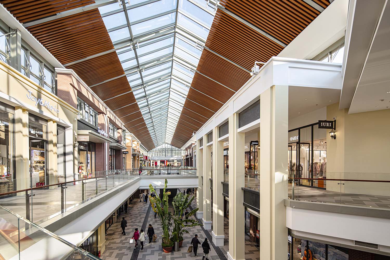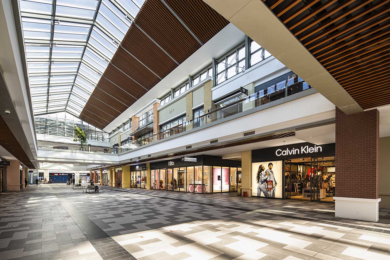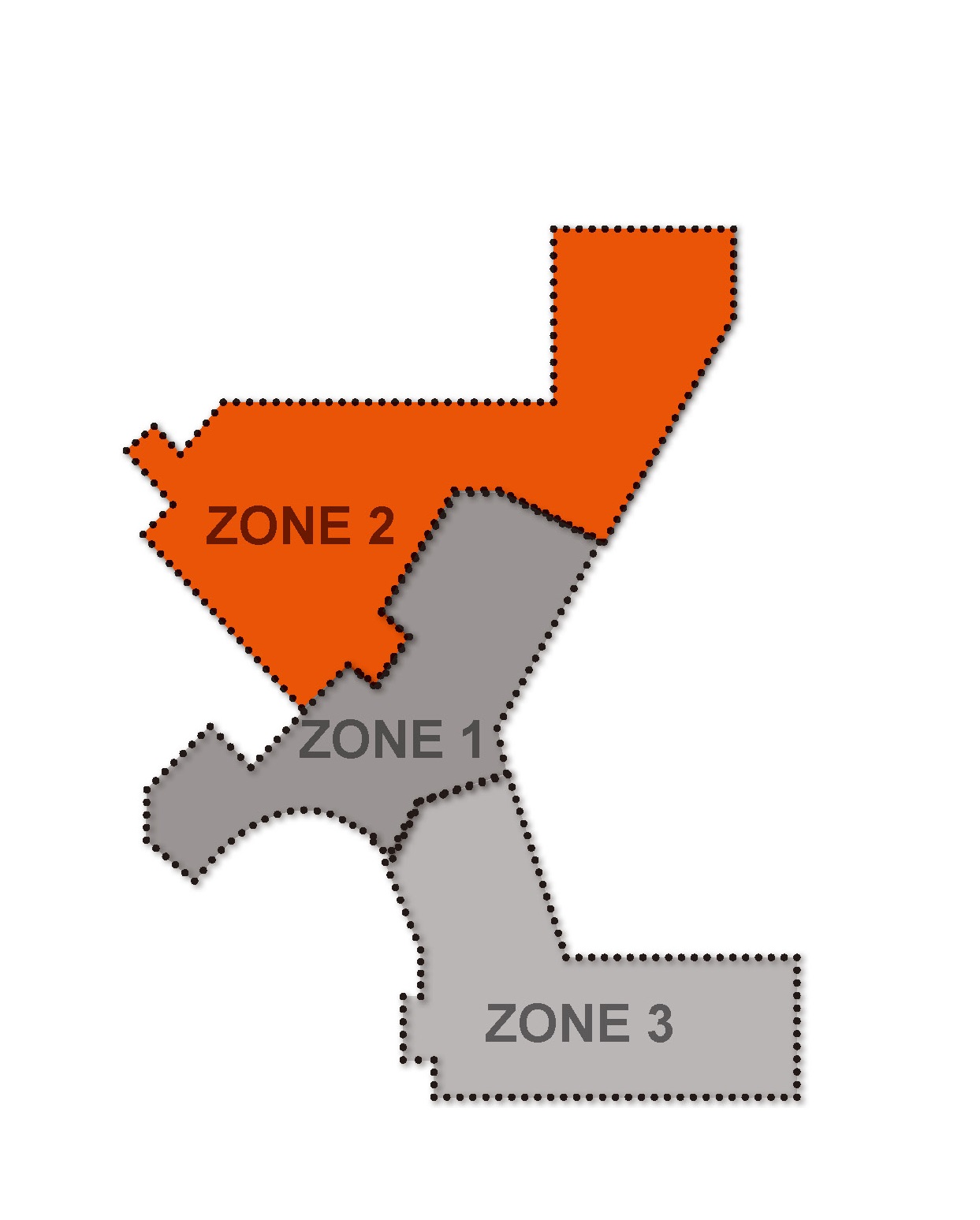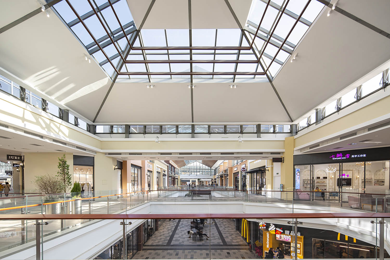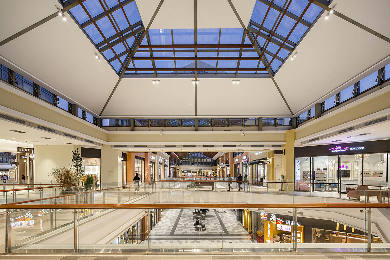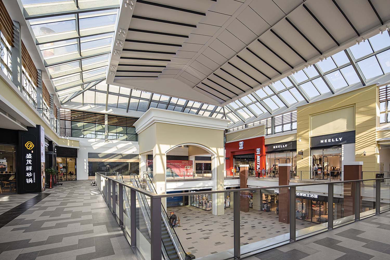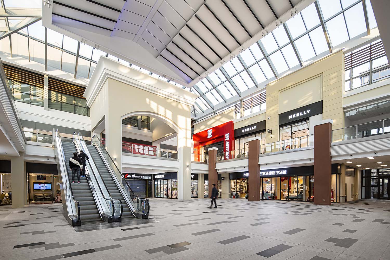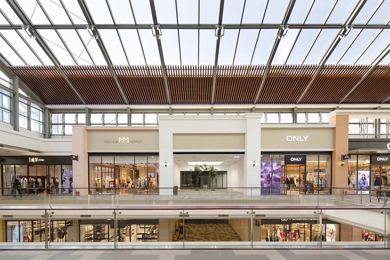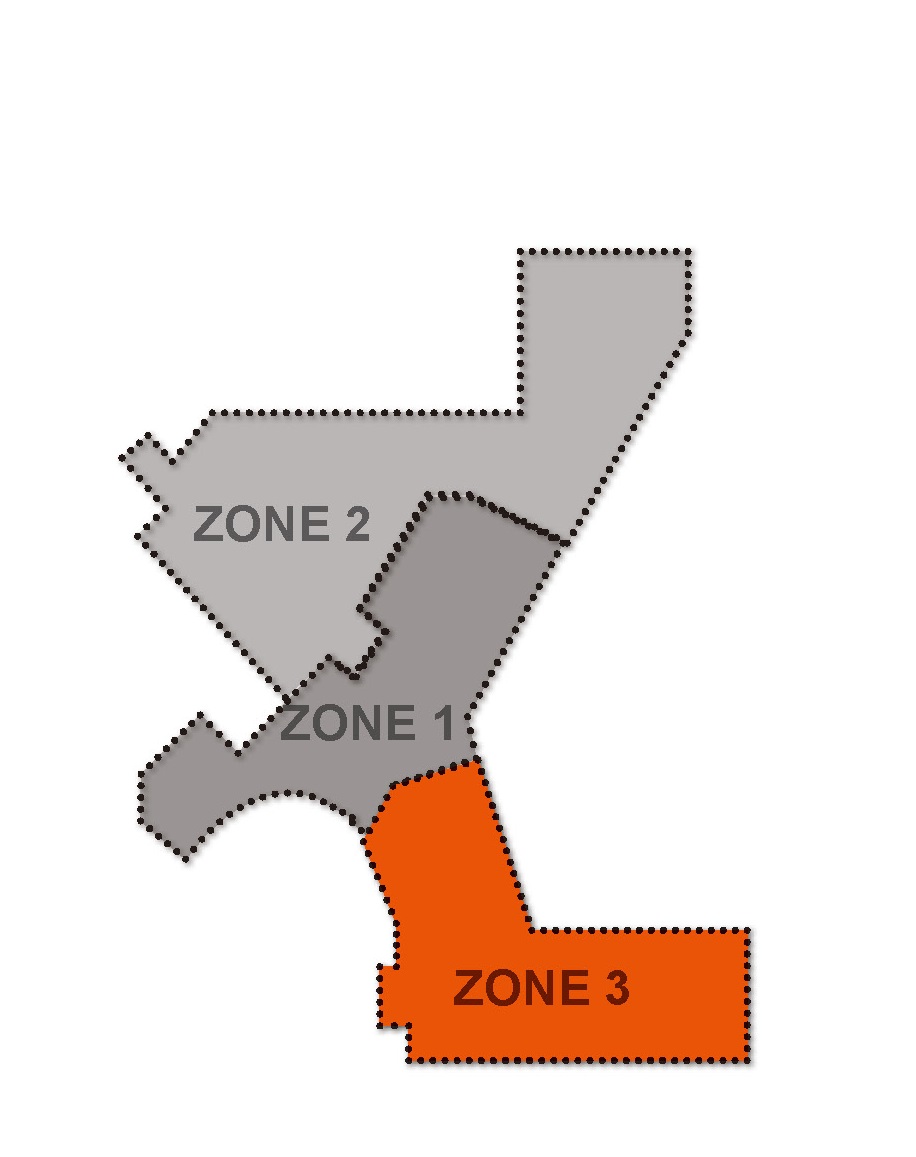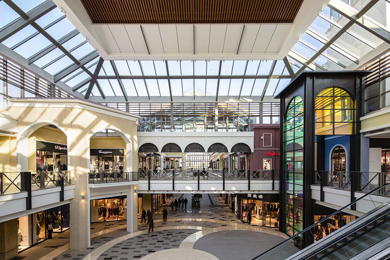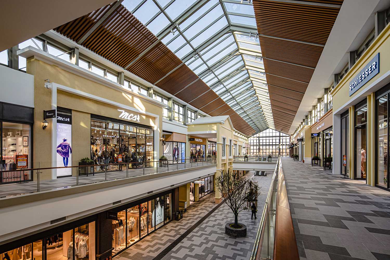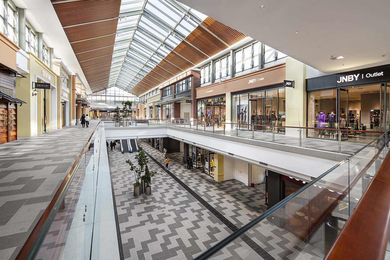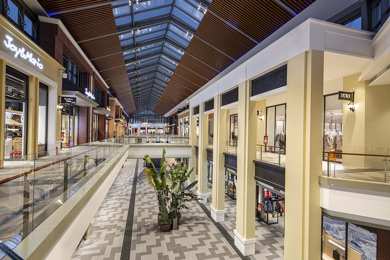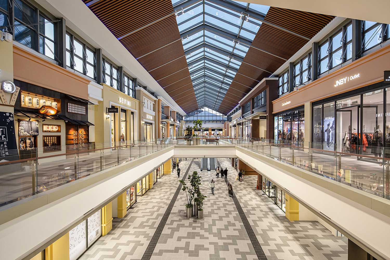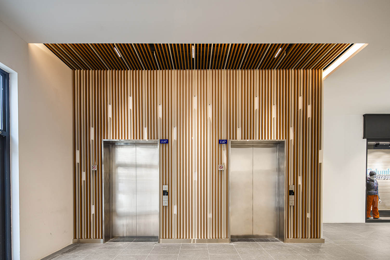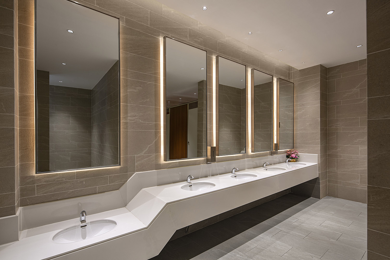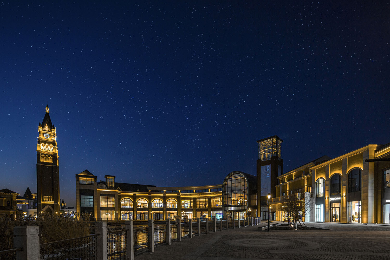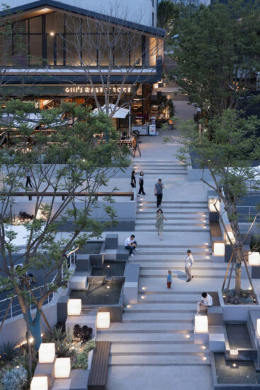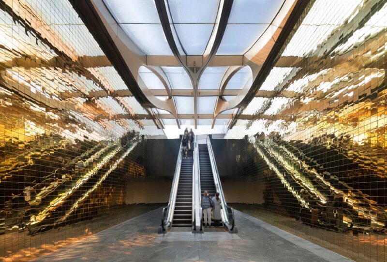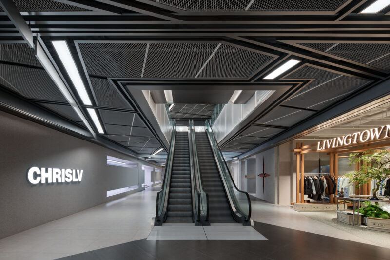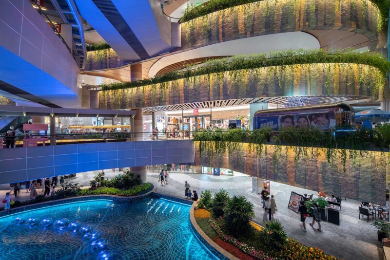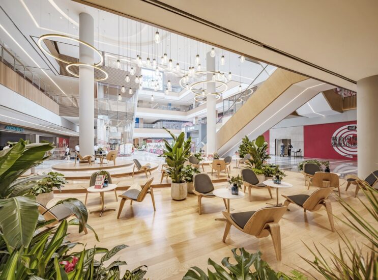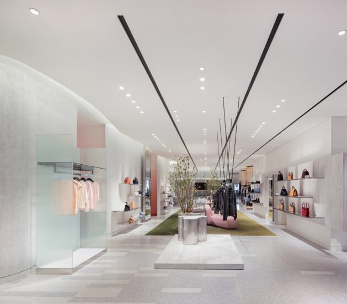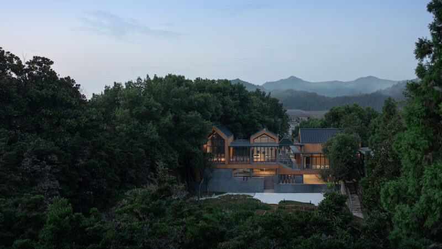全球設計風向感謝來自 CCDI卝智室內設計 的商業空間項目案例分享:
沈陽賽特奧萊坐落於風景秀美的棋盤山風景區中旅國際小鎮,一、二期經營麵積15萬平方米,擁有1000餘個停車位。沈陽賽特奧萊二期是王府井奧萊業態繼一期項目之後打造的又一旗艦項目,室內商業麵積約3.9萬平方米。
Shenyang Scitech Outlet is located in China Travel International Town, the scenic Qipanshan Scenic Area. Phase I and Phase II have an area of 150,000 square meters and more than 1,000 parking spaces. The second phase of Shenyang Scitech Outlet is another flagship project built by Wangfujing Outlet after the first phase, with an indoor commercial area of approximately 39,000 square meters.
項目建築和室內設計方案來自美國CRTKL團隊,CCDI北京室內設計中心在綜合其與外資合作經驗及豐富的商業基礎上,全力深化並整合建築、室內、結構、機電全專業配合,保障了施工建設的完美落成。
The architectural and interior design plan of the project comes from the American CRTKL team. CCDI Beijing Interior Design Center, based on its comprehensive experience in cooperation with foreign capital and rich commercial foundation, fully deepens and integrates the full professional cooperation of architecture, interior, structure, and electromechanical to ensure the construction Perfectly completed.
沈陽賽特奧萊作為一家在景區內的商業綜合體,如何將消費文化融入自然景觀是賽特奧萊堅持探索的路徑。二期商業建築設計以 “一個坐落在湖畔水邊的精致小鎮”為主題,旨在建築擁有錯落的體量,豐富的層次、多樣的綠化,使建築與自然融於一體。
As a commercial complex in the scenic area, Shenyang Scitech Outlet is the path that Scitech Outlet insists on exploring how to integrate consumer culture into the natural landscape. The second phase of the commercial building design is based on the theme of “an exquisite town situated on the lakeside water”, aiming to have scattered volumes, rich layers, and diverse greenery to integrate architecture and nature.
“一座小城、三個片區、四個中心、六條路徑” 成為了串聯整個場域的概念來源。
“A small city, three districts, four centers, and six paths” became the source of the concept connecting the entire field.
室內遵循建築設計原則,將室內空間在一個小鎮的基礎上分為三個片區: 集市區、中心區、湖區。
The interior follows the architectural design principles and divides the interior space into three areas on the basis of a small town: the market area, the central area, and the lake area.
∇ 三個區域主題構成了室內空間故事 Three regional themes constitute the indoor space story
ZONE 1 —— 中心區Central District
“生態空間的光與影” Light and shadow in ecological space
此區域為核心廣場,連接一、二期商業。大尺度挑空的建築空間,為後期預留了靈活的商業展示條件,方便提供車展、表演、展銷等活動使用。
This area is the core plaza, connecting the first and second phases of commerce. The large-scale empty building space reserves flexible commercial display conditions for the later period to facilitate the use of auto shows, performances, exhibitions and other activities.
∇ 中心廣場縱覽 Overview of the central square
玻璃穹頂搭配實體頂麵設計,為顧客帶來“白日沐光、夜觀星辰”的生態光影體驗,在保留設計感的同時也有效的提倡了節能理念。
The glass dome is matched with the solid top surface design to bring customers the ecological light and shadow experience of ” Soak in the sun during the day and watch the stars at night”, which effectively promotes the concept of energy saving while retaining the sense of design.
∇ 回看廣場入口通廊 Looking back at the entrance corridor of the square
地鋪設計通過黑、白、灰交錯的基礎色拚花,營造像素化波浪線,從視覺上增強了中心區廣場識別度。
The design of floor uses black, white, and gray interlaced basic color mosaics to create pixelated wavy lines, which visually enhances the recognition of the central square.
∇ 市政廣場入口拱門造型從室外延續至室內,金屬板吊頂為影像LED變化營造互動場所
The entrance arch of municipal square is extended from outdoor to indoor, and the metal plate ceiling creates an interactive place for image led changes
考慮到項目的商業屬性,設計在中心廣場的中軸線基礎上,打破了矩形廣場過於規整的形態,在中庭轉角處設置標識塔樓造型,避免對稱的門樓造型,使廣場空間相對活躍。
Considering the commercial property of the project, the design breaks the over regular shape of the rectangular square on the basis of the central axis of the central square, and sets up the logo tower shape at the corner of the atrium to avoid the symmetrical gatehouse shape, so that the square space is relatively active.
∇ 中心廣場立麵,錯層退台的高低延續打破呆板的邊界直線,形成豐富的店鋪立麵。
On the facade of the central square, the height of the split floor platform continues to break the rigid boundary line, forming a rich store facade
∇ 鍾樓拱廊,麵對街區教堂入口,通高店鋪展示最大適應挑空高度形象。
Facing the entrance of the church in the block, the bell tower arcade displays the image of the maximum adaptive height.
∇ 鍾樓拱廊連接“梅恩街”,作為奧萊二期的名品大道,延續簡潔典雅的室內風韻。
The arcade of the bell tower connects with “mein Street”, as the famous avenue of Aolai phase II, continuing the simple and elegant indoor charm.
ZONE 2 —— 市集廣場Market Square
“北歐式文藝聚集地” North European style literary space
本區域定位為熱鬧的生活中心、文藝聚集地、一個形態多樣的市集廣場。在大麵積二層商鋪的基礎上,局部設立三層、三層半店鋪,模仿更親密的人行尺度街道,並增加拱廊、小方窗等北歐風格特色店鋪。
This area is positioned as a lively life center, a gathering place of literature and art, and a market square with various forms. On the basis of a large area of two-story shops, three-and-a-half story shops will be set up locally to imitate the more intimate pedestrian street, and to add arcades, small square windows and other Nordic style shops.
∇ 市集廣場 Market Square
二、三層出挑小陽台,搭配淺色、暖色係塗料,營造室外化的市場街區元素。
Small balconies on the second and third floors are matched with light and warm paint to create an outdoor market block element.
市集小巷業態多為餐飲和咖啡,購物街凸出醒目的店招logo,街區連廊設置退台,為店鋪外擺設置更多可能性落位。
Most of the market lanes are catering and coffee, the shopping streets highlight the logo of the conspicuous shops, and the corridor of the block is set up with exit platform, so as to set up more possible locations for the shops.
∇ 市集小巷標準店鋪立麵 Facades of standard shops in the alleys of the market
ZONE 3 ——湖心區Lake District
“用色彩營造記憶亮點” Use color to create memory highlights
此區域定位更閑適慵懶,店鋪立麵模仿湖邊小鎮高低錯落的建築體量感,運用明快的色調活躍空間氛圍。
The location of this area is more leisurely and lazy. The facade of the shop imitates the architectural volume of the lakeside town, and uses bright colors to activate the space atmosphere.
∇ 湖心廣場 Lake District
湖心廣場是湖心區重要的路徑節點空間,地鋪采用“水韻”靈感,交織動感漣漪,立麵采用炫彩夾膠玻璃,為節點空間營造重點記憶亮點。
The lake center square is an important path node space in the lake center area. The ground floor adopts “water rhyme” inspiration, interweaving dynamic ripples, and the facade uses colorful laminated glass to create key memory highlights for the node space.
∇ 湖邊小巷&公共空間 Lakeside Alley & Public Space
湖邊小巷以坡屋麵頂加木飾麵百葉作為醒目空間標誌,二層到三層的建築體量變化模仿小鎮肌理形態,立麵店鋪顏色豐富鮮豔,烘托出一個與眾不同、極具特色的主題購物空間。
The lakeside alleys are marked by sloping roofs and wooden veneer shutters as eye-catching spaces. The volume changes from the second to third floors imitate the texture of the town. The colors of the facades are rich and bright, highlighting a unique and extremely distinctive Special themed shopping space.
∇ 標準電梯廳立麵,采用仿石材肌理麵磚,配合延續室外氛圍和主空間基調的木格柵。
The façade of the standard elevator hall is made of imitation stone texture surface bricks, with wooden grilles that continue the outdoor atmosphere and the tone of the main space.
∇ 標準衛生間,衛生間采用肌理感強的仿石材麵磚,簡潔直觀,台盆設計考慮奧萊商業屬性,為親子定位提供輔助使用水盆。
The bathroom uses imitation stone tiles with strong texture, which is simple and intuitive. The design of the basin takes into account the commercial attributes of Ole, and provides an auxiliary water basin for parent-child positioning.
沈陽賽特奧萊精心打造了最純正的北歐式湖畔小鎮,還原精致商業生活。眾多國際知名奢侈品牌商鋪各自緊密相連,形成一個集購物、文化、餐飲、娛樂、休閑於一的超大型、超完備的商業空間綜合體。
Shenyang Scitech Outlet has meticulously created the purest Nordic lakeside town to restore the exquisite business life. Many internationally renowned luxury brand shops are closely connected to each other, forming a super large and super complete commercial space complex integrating shopping, culture, catering, entertainment and leisure.
∇ 項目夜景,仿佛瞬間由沈陽近郊置身浪漫北歐小鎮。
The night scene of the project seems to be a romantic Nordic town from the outskirts of Shenyang.
CCDI全力保障原設計方案的落地執行,為項目竣工增添助力。二期的開業,有效促進了項目體量、國際品牌的數量及質量的進一步提升,實現設計與自然生態環境的完美互動、融合。
CCDI makes every effort to ensure the implementation of the original design scheme and add assistance to the completion of the project. The opening of the second phase effectively promoted the further improvement of the project volume, the quantity and quality of international brands, and realized the perfect interaction and integration of design and natural ecological environment.
項目信息
項目名稱:沈陽賽特奧萊二期商業
設計團隊:CCDI悉地國際 卝智室內設計
設計合作:CallisonRTKL
公司網站:www.ccdi.com.cn
聯係郵箱:GWdesign@yeah.net
項目設計 & 竣工時間:2019.6-2020.10
室內設計團隊 主創:李秩宇深化團隊:王君、薑海
機電設計:彭玲、賈瑜、繩小蛟、周偉、蘭海民、解攀、孫嘉暢
照明設計:王彥龍、王黎明
項目經理:項國強
項目地址:中國/沈陽
室內設計麵積:39,000㎡
攝影團隊:魯飛、任恩彬
Project name:Interior Design of Shenyang Scitech Outlet Phase II
Interior design unit:CCDI Beijing Interior Design Center
Cooperation unit:CallisonRTKL
Website:www.ccdi.com.cn
Contact e-mail:GWdesign@yeah.net
Design year & Completion Year:2019.6-2020.10
Interior design team:Leader designer: Li ZhiyuTeam: Wang Jun,Jiang Hai
Electromechanical design team:Peng Ling, Jia Yu, Sheng Xiaojiao, Zhou Wei, Lan Haimin, Jie Pan, Sun Jiachang
Lighting design team:Wang Yanlong, Wang Liming
Project manager:Xiang Guoqiang
Project location:Shenyang, China
Interior design area:39,000㎡
Photo credits:Lu Fei, Ren Enbin


