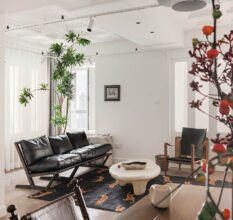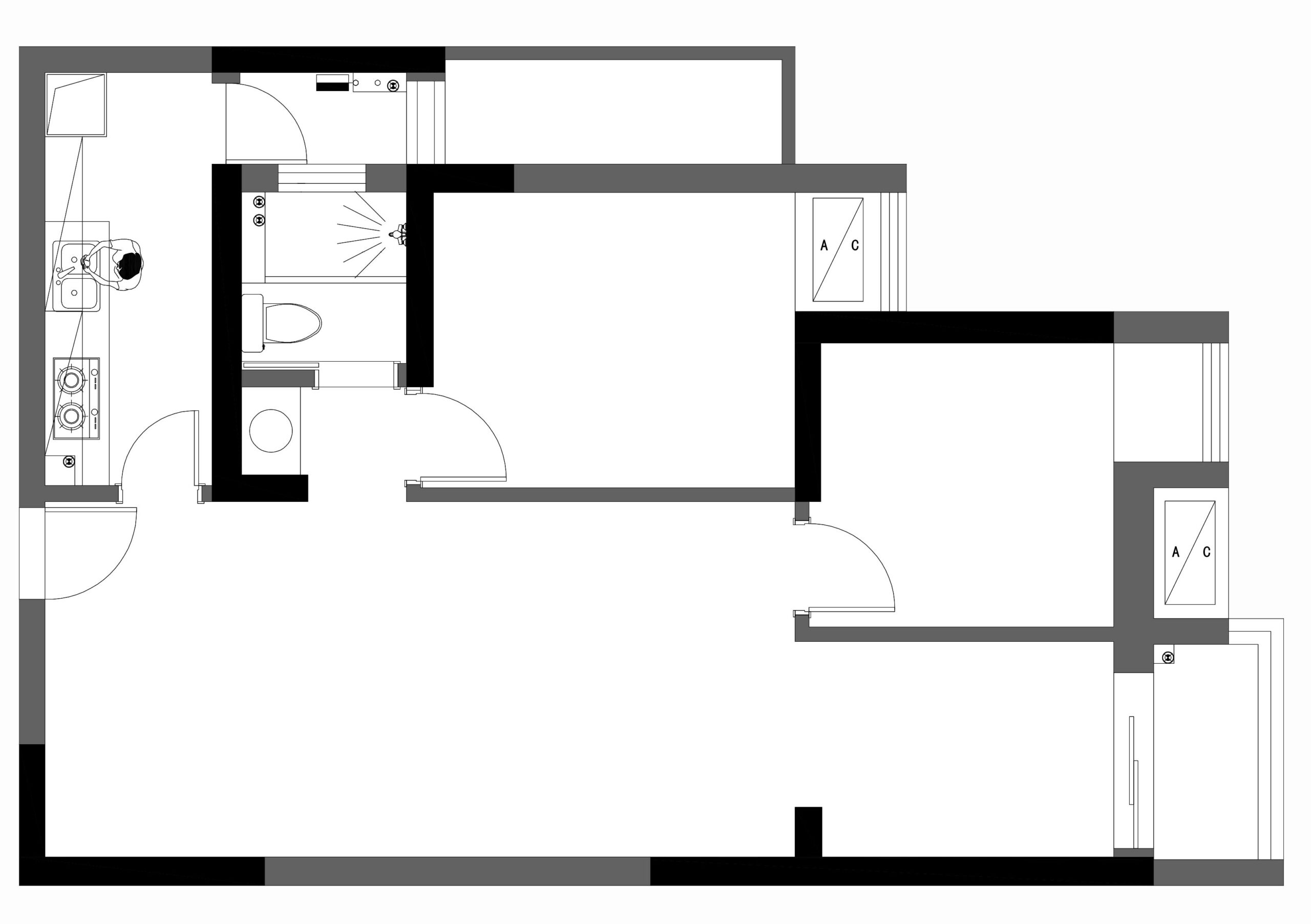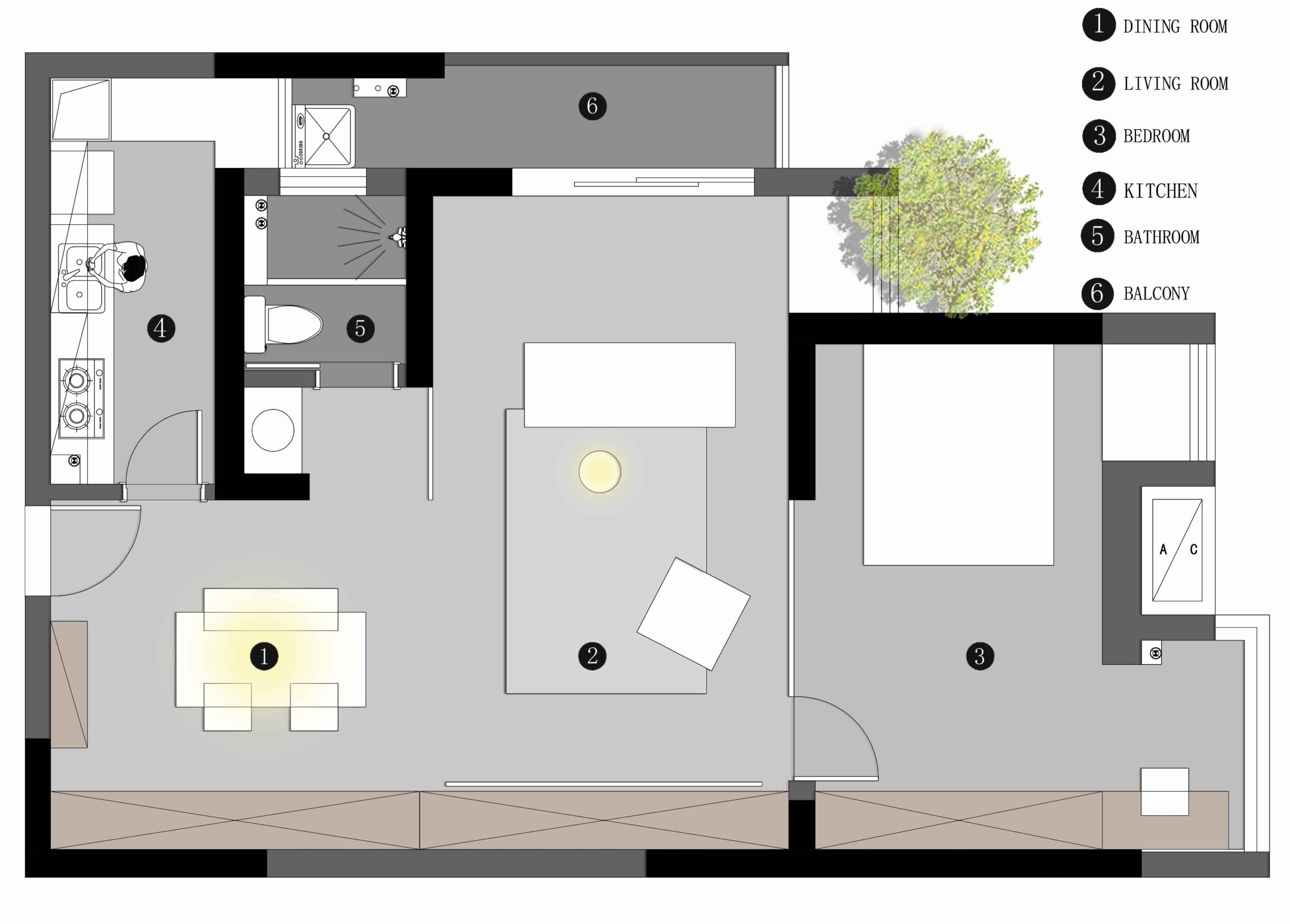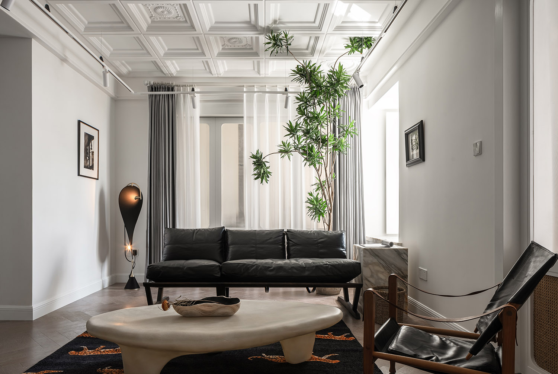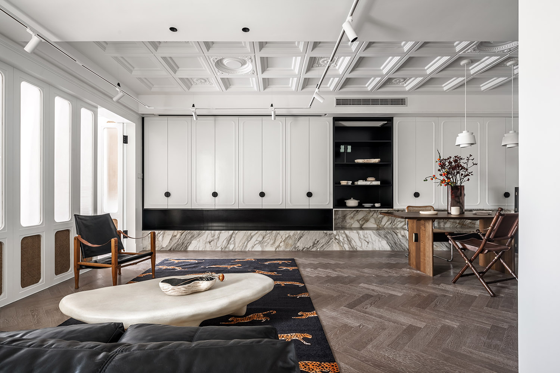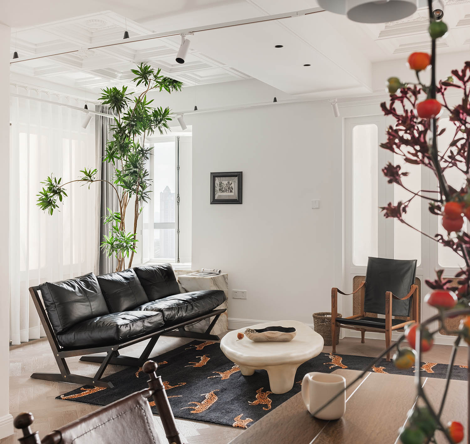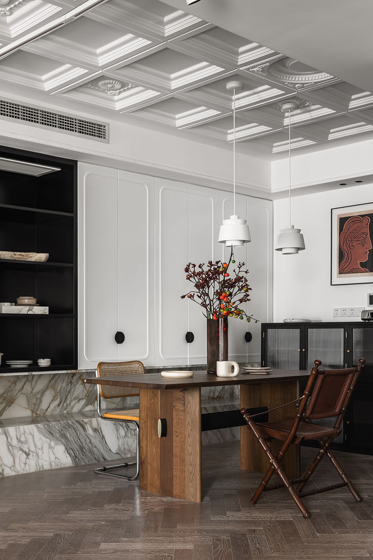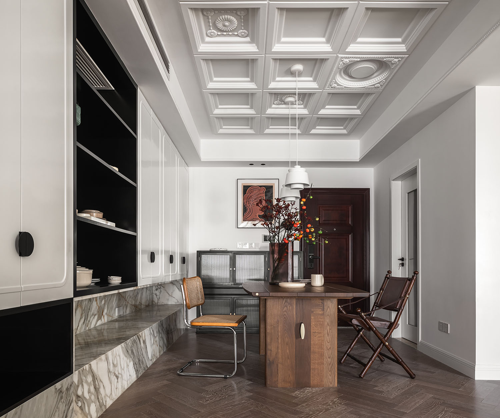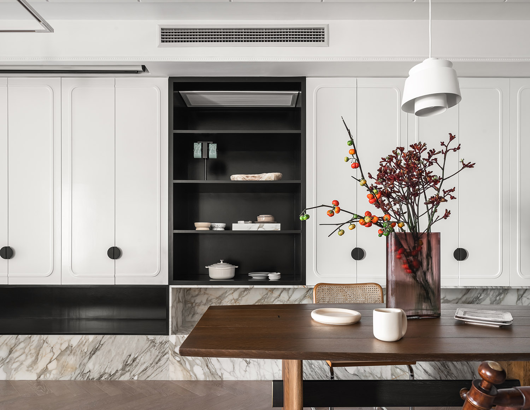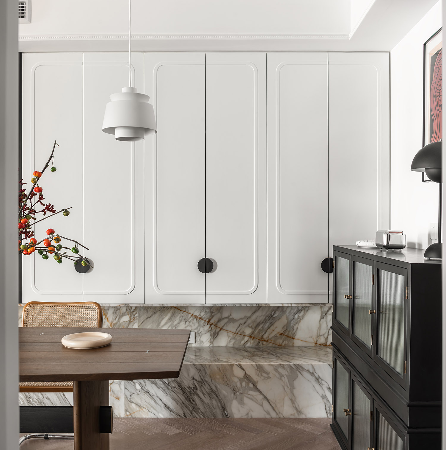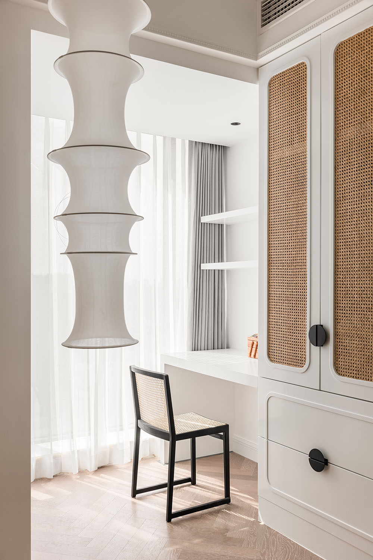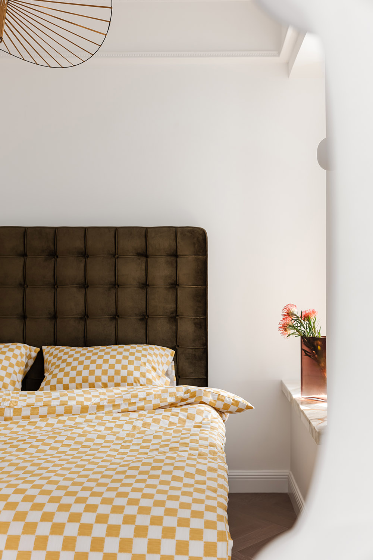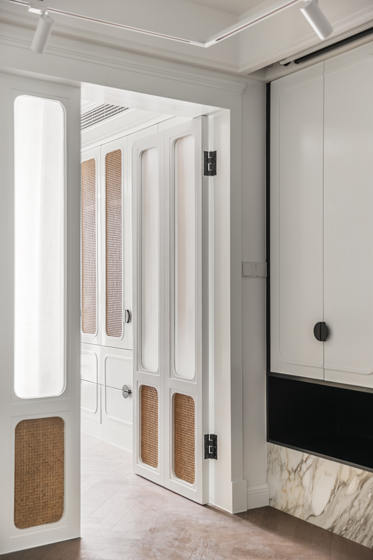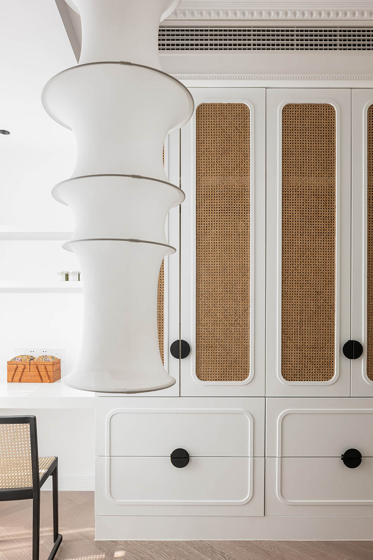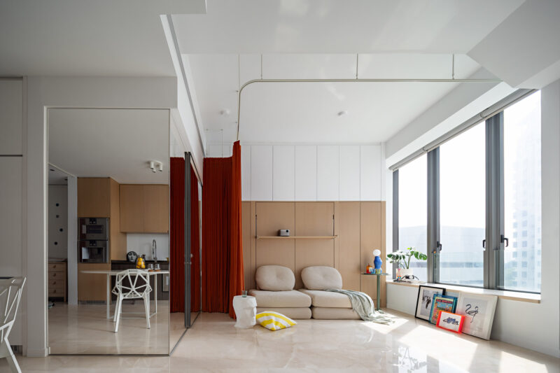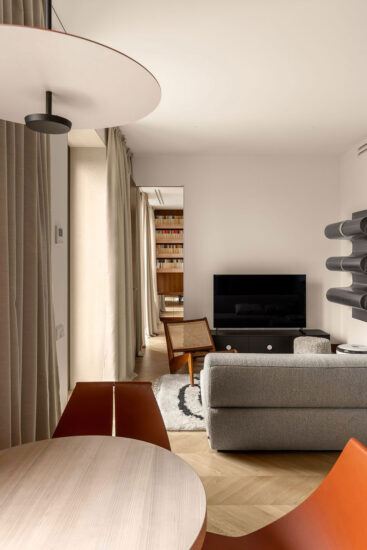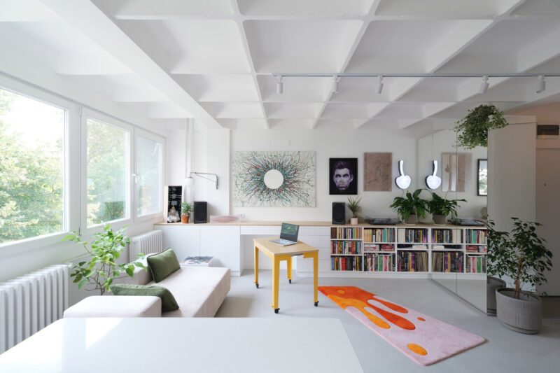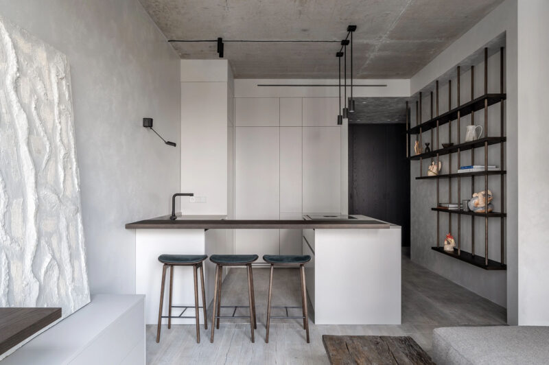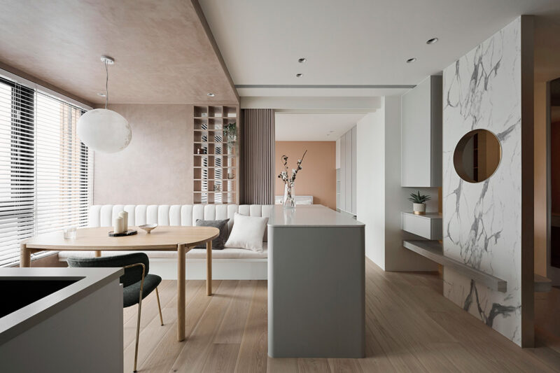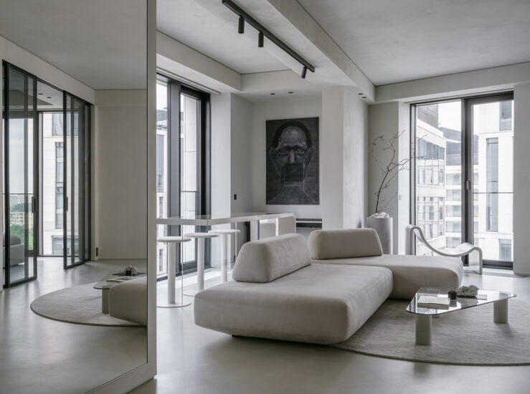借pu燈盤模塊與軌道燈來重組空間
「說在前麵」「Preamble」
阿喜是90後財務,和我傳達了自己想要複古質感的空間,對上海的洋房和中古家居抱有濃厚的興趣,希望設計可以對精裝修改頭換麵,室內的層高比較矮,想通過設計來解決這一問題。他們對這個家的期待是充足的收納空間,不跟風不浮誇不網紅,有獨屬於自己的獨特氣質,希望自己所有的一切,都被妥帖地包容進這個隻屬於自己的家裏。
A Xi is a 90-year-old who is engaged in financial work. He likes the space design style with retro style, and is fascinated by Shanghai’s villas and furniture with Chinese classical style. He hopes that we can carry out brand-new design and transformation on its original fine decoration. His one-bedroom apartment has the shortcoming of rather low indoor floor height, so he really hope to get this problem solved through our design. He expects his home to have sufficient storage space and unique temperament. He doesn’t like the style of following the trend, exaggerating and popular online celebrity, but only hopes that everything he has will be properly included in this home.
∇ 原始戶型圖 Original house type image
∇ 平麵布置圖 Floor plan
原房子是精裝交付,由於常住人口隻有兩口人,沒有兩個臥室的需求,原戶型陽台雞肋,有一個多功能空間什麼都做不了,我們大刀闊斧的調整了空間格局。
The original apartment was delivered in hardcover. Since there are only two people living at ordinary times, two bedrooms are not necessary. The balcony of the original apartment was designed to be useless, and there was a multifunctional space but it failed to play its role. Therefore, we made a brand-new adjustment to the spatial pattern of the house.
設計思考 Design thinking:
1.客廳陽台雞肋,空間浪費,缺少實用性;
2.需要衣帽間的儲物量,廚房擴充及大臥室;
3.客餐廳采光很差需引入光線。
1.The balcony of the original apartment was designed to be a wasted space, which is useless, and not applicable
2.There is a demand for large storage capacity in cloakroom, andthe client hopes to expand the area of both kitchen and bedroom;
3.Thenatural daylighting of the living room and dining room are rather poor, so it is necessary to introduce light into the living room.
設計達成 Design highlights :
1.陽台空間變更了新位置,隱蔽的同時也為客廳加入更多光線;
2.取消一間臥室,帶來的優勢是客餐廳變大,儲物量的範圍做到了空間的每一處;
3.把原陽台的雞肋空間並給臥室,采光和通風最好的區域給到梳妝台。
4.加入了藤編,pu燈盤,人字拚等屋主喜歡的複古元素。
1.The balcony’s positionis changed, which becomes more hidden, so that more light can be brought into the living room;
2.A bedroom was demolished, which made the area of living roomand dining room larger and maximized the storage range of every part of the space;
3.Merge the unapplicable space of the original balcony into the bedroom, and then leave the area with the best lighting and ventilation for the dresser;
4.Some retro elements that homeowners likeare added into the space, such as rattan weaving, PU lamp disc, and herringbone spelling,etc.
客廳 Living room
原戶型牆體過多,空間布局不理想,需要擴充收納空間。因此,我們在原有基礎上打破傳統客廳的家居形態,重新規劃動線、協調收納與生活美學。拆除次臥,摒棄電視背景牆,將客餐廳打通連為一體,形成自由開放的多功能空間,將采光麵與公共視野擴大,並在此基礎上做了大麵積的收納,讓空間更具層次感,更加契合屋主人的生活習慣。於色彩上,以經典的黑白相融來保持空間統一性,借此營造出舒適自由,幹淨利落的藝術氛圍。舍棄主燈,采用獨特的pu燈盤來組建頂麵新穎的模塊秩序,拉伸了空間高度,放大了空間的視覺感受,讓空間更加明朗敞亮,讓藝術美學更加突出,為新的生活方式注入新的活力。
Too many walls in the original apartment lead to unsatisfactory spatial layout. Based on the needs of customers who want to expand the storage space, we break the traditional living room home form on the original basis, re-plan the moving line, and try to achieve a harmony between the storage function and life aesthetics. The guest room and TV background wall are demolished, and the living room and dinning room are connected into a whole space, forming a free and open multifunctional space. Moreover, the lighting surface and public vision are expanded, and a large storage space is designed on this basis, which makes the space more layered and more in line with the living habits of the owner. In color design, the integration of classic black and white are adopted to maintain the unity of space, thus creating a comfortable, free and clean artistic atmosphere. The main lamp was removed, and a unique PU lamp panel was adopted to form a novel module order on the top surface, which stretched the space height, enlarged the visual experience of the space. Such a design makes the space clearer and brighter, makes the artistic aesthetics more prominent, and injects new vitality into the new lifestyle.
餐廳 Dining room
客餐廚一體的設計保證了家居動線最短,增設餐邊櫃用來擺放隨手可夠到的餐具與零食水果。大理石溫潤細膩的紋路與木質餐桌天然的紋理遙相呼應,再點綴一抹生機綠植,翠色生趣卻不過分濃鬱,輕盈而生動。吊燈的光線自然垂下,勾勒出光影綽約,嚐試浪漫的另一種可能,讓生活更有儀式感。
The living room, dining room and kitchen are placed in one space, so as to ensure the shortest moving line of the home, and a side cabinet is added to place tableware and snacks and fruits that are readily accessible. Marble warm and delicate lines and wooden table natural texture echo from afar, then the space is dotted with a touch of vital green plants,which is not too rich in green color, but light and vivid. The light of the chandelier hangs down naturally, sketching out the graceful light and shadow, which is trying another possibility of romance, and making life have a better sense of ceremony.
臥室 Bedroom
為延續主空間的氛圍與基調,臥室的設計上,我們在門與門套的比例上做了細致的分化,不僅拉高了空間的視覺觀感,也讓空間更加通透明亮。同時我們取消了次臥與衣帽間的刻板空間,將功能性自然過渡在每個區域,並將空調設計在了衣櫃上方,讓臥室的回風通過衣櫃櫃門的透氣材質相結合以達到最佳效果。於色彩上依舊采用了白色作為大麵積鋪陳的底色,再加入玻璃與藤編的元素組合構成視覺主體,創造出一個既符合屋主生活習慣和審美偏好,以及優化居住者生活節奏和方式的居住空間。將設計融入情感,創造一個功能性完整的私享空間,盡享溫軟平和的時光,細品生活的美好。讓家裏的每處角落,都是隻屬於自己的,獨一無二的風景。
In order to continue the atmosphere and tone of the main space, we try to differentiate the proportion of doors and door covers in detail in the design of the bedroom. Such a measure not only raises the visual perception of the space, but also makes the space more transparent and bright. In the meantime, we have changed the rigid space between the second bedroom and cloakroom, which naturally transitioned the functionality in each area. We also put the air conditioner above the wardrobe, so that the return air of the bedroom can achieve the best effect through the breathable material of the wardrobe door. In terms of color design, we still use white as the background color laid out in a large area, and then add the elements of glass and rattan to form the visual subject, creating a living space that not only conforms to the living habits and aesthetic preferences of the owner, but also optimizes the living rhythm and style of the occupants. We try to create a functional and complete private space by integrating the house owner’s emotion into the design, so that they can enjoy the gentle and peaceful time as well as the beauty of life leisurely. Every corner of the home will be a unique scenery that belongs only to the house owner.
項目信息
地址 / 湖北武漢
戶型 / 一居室
設計 / 設計巷川工作室
麵積 / 80㎡
項目費用 / 40w
聯係郵箱 /1950836243@qq.com
項目設計&完成年份
設計:2020.11-2020.12
施工:2021.01-2021.08
攝影版權/陳銘
LOCATION / Hubei,Wuhan
HOUSE TYPE / One Bedroom Apartment
COMPLETION / Aug.2021
DESIGN / XC Studio
AREA / 80㎡
COST /0.4 million.
CONTACT E-MAIL/1950836243@qq.com
DESIGN:2020.11-2020.12
CONSTRUCTION:2021.01-2021.08
PHOTO:CHENMING


