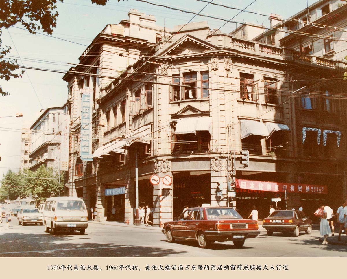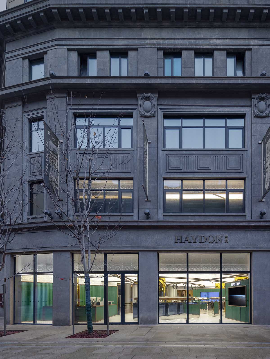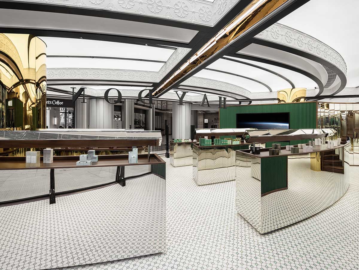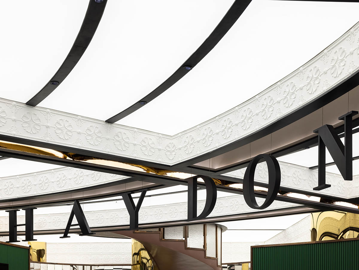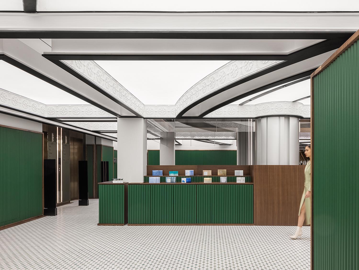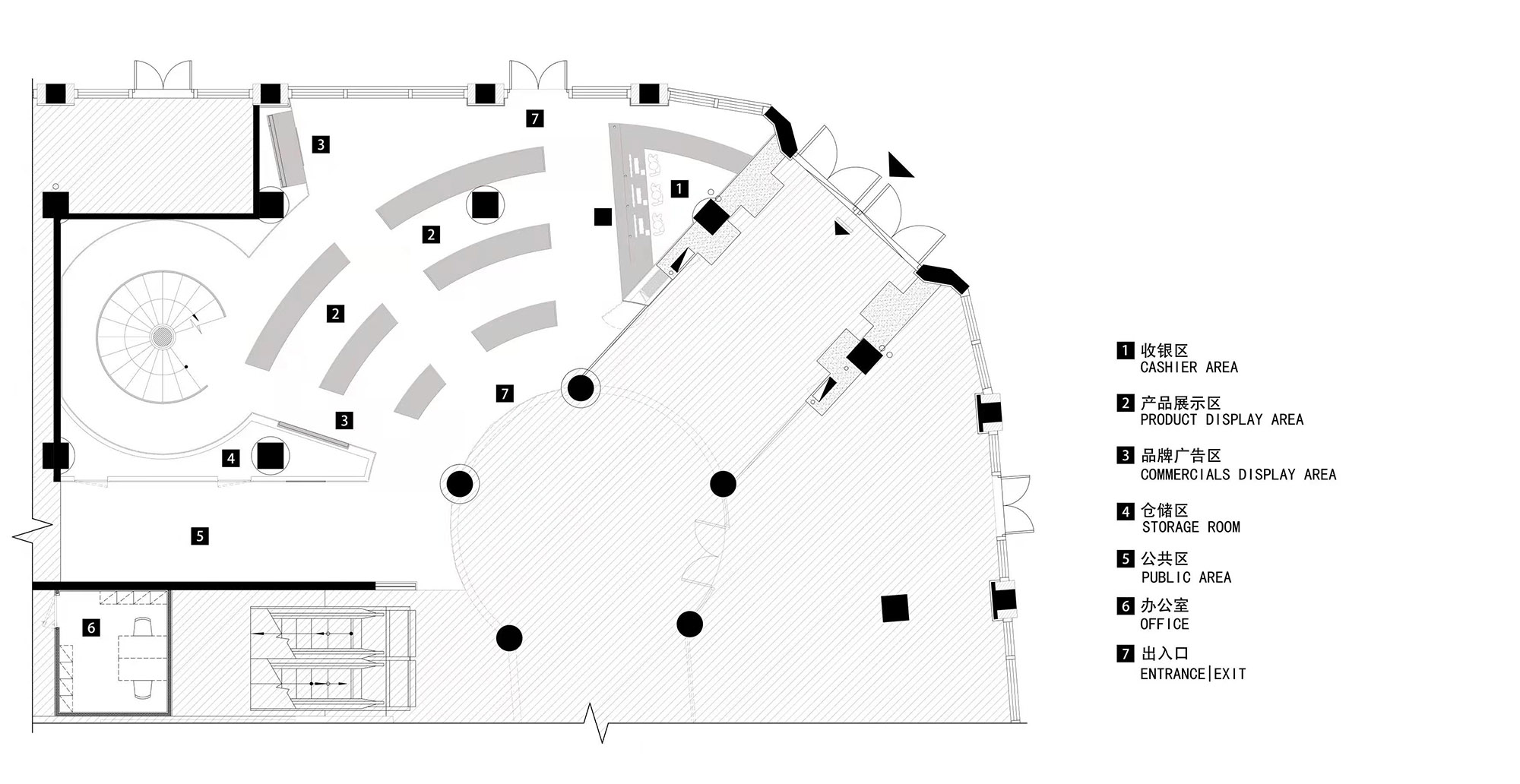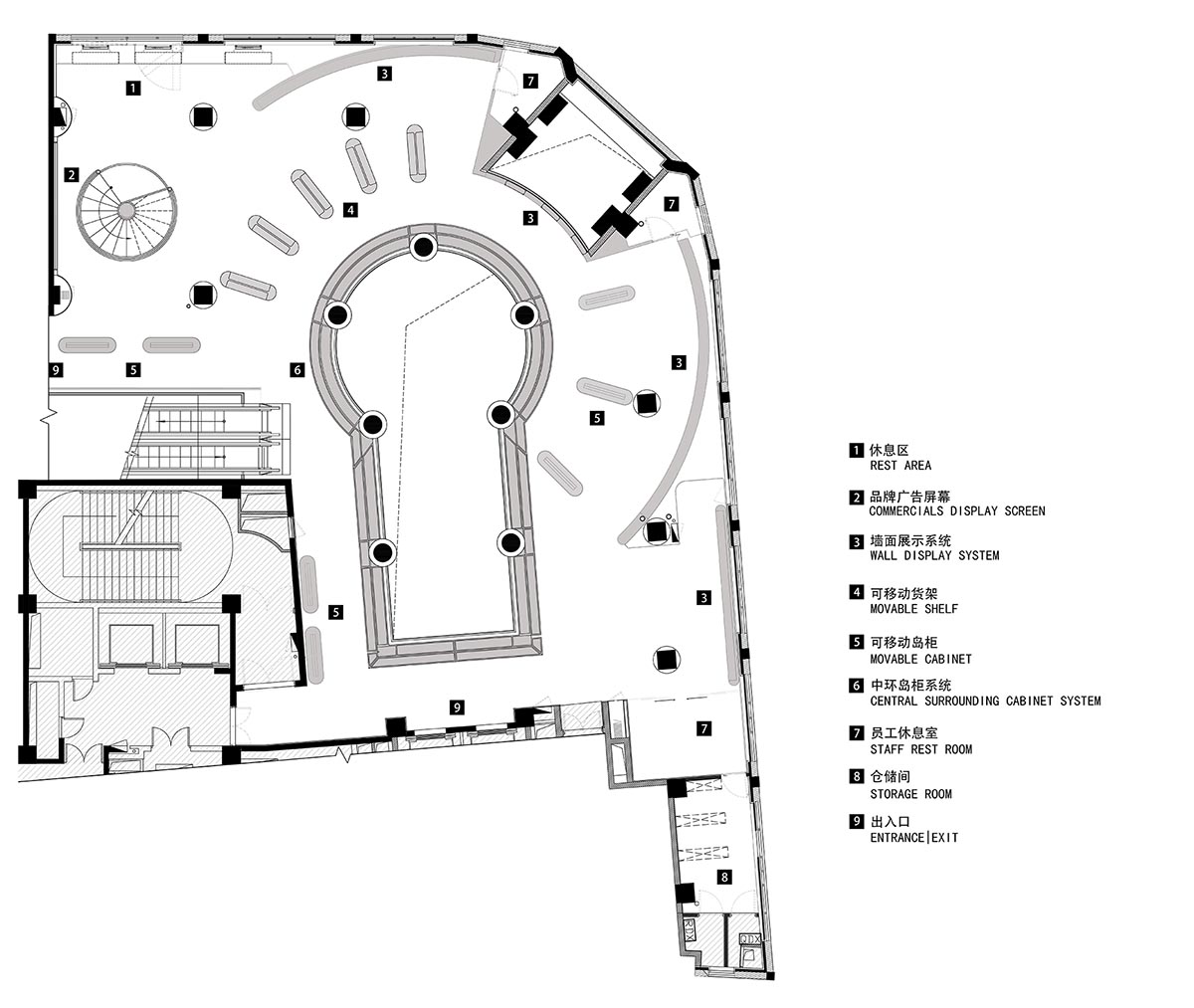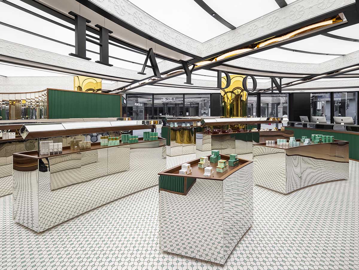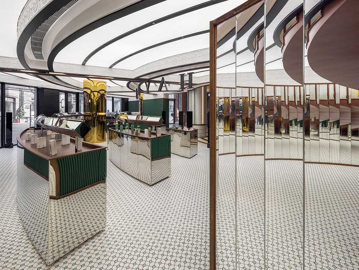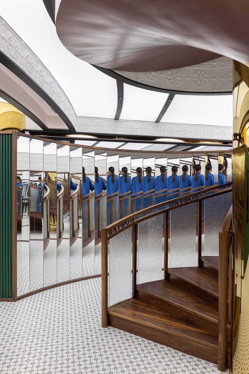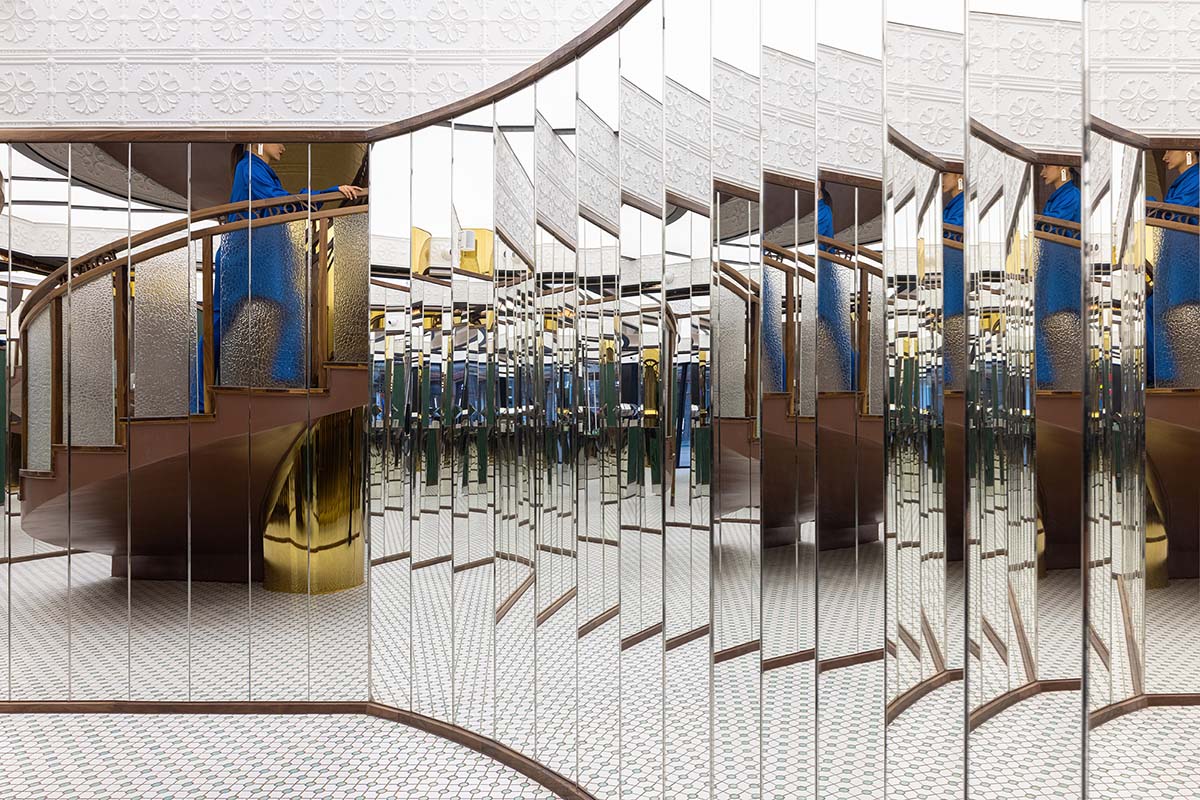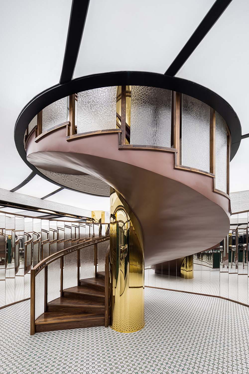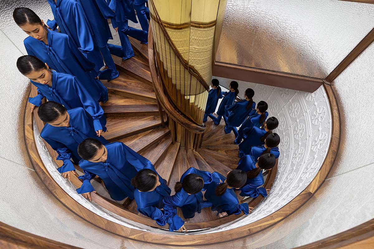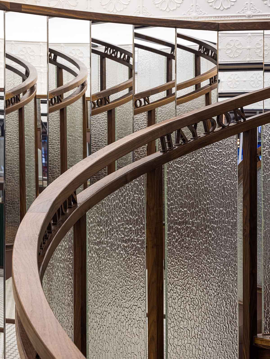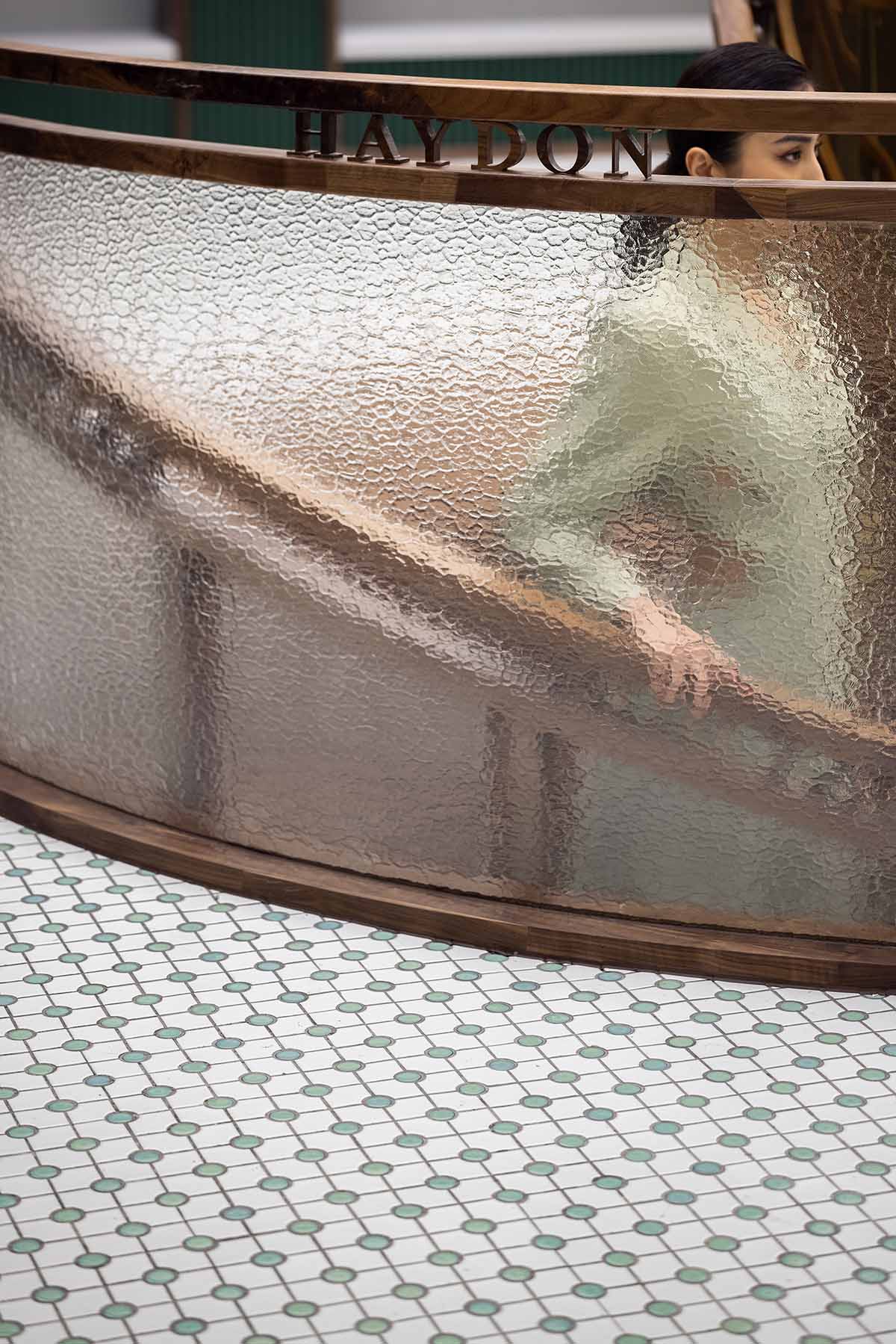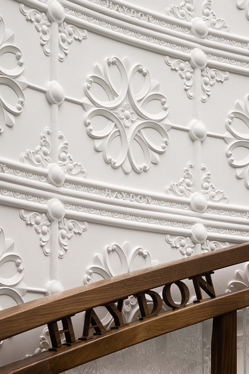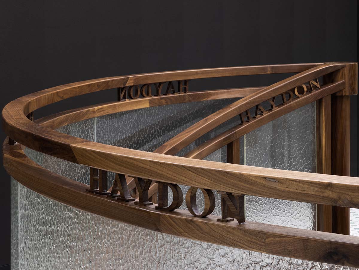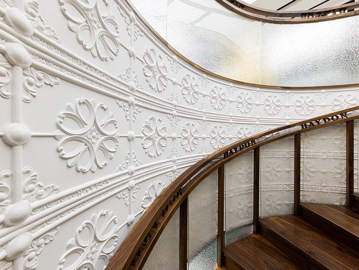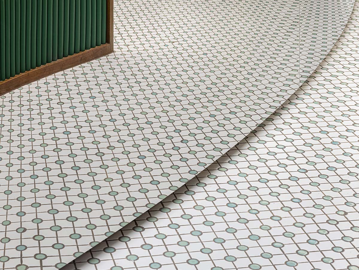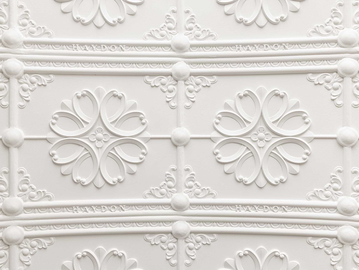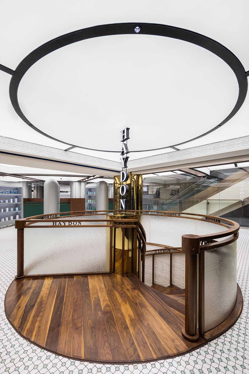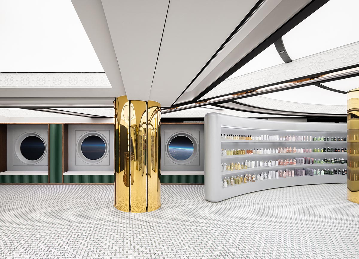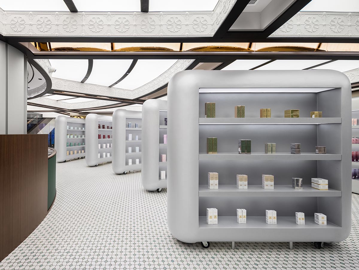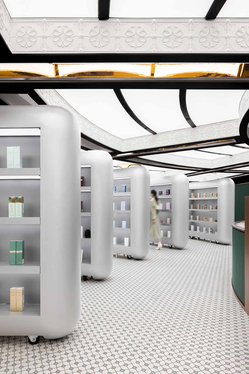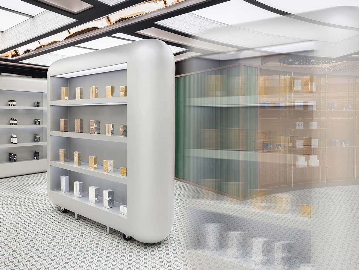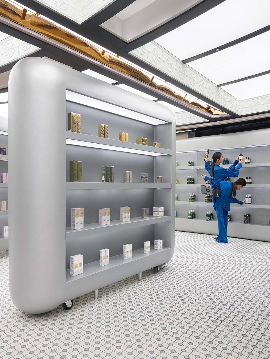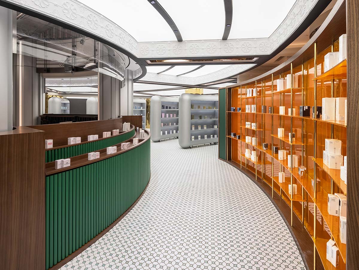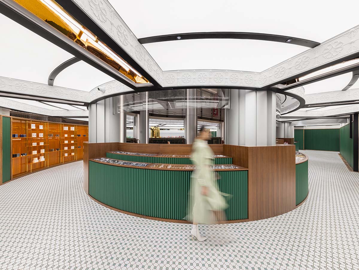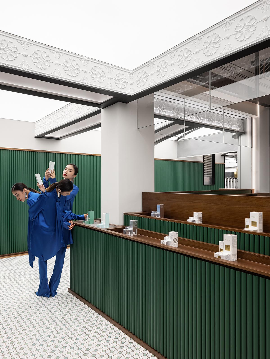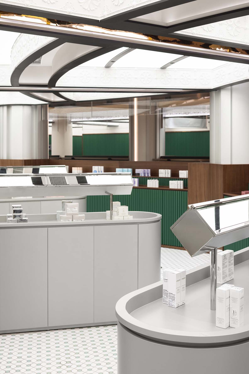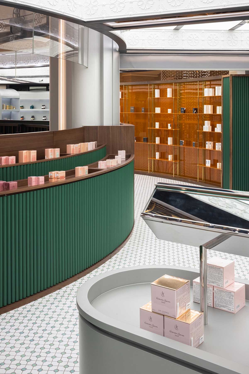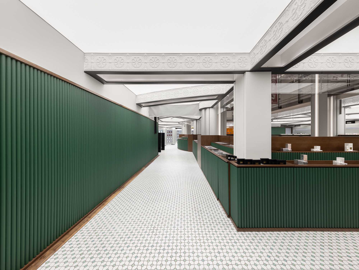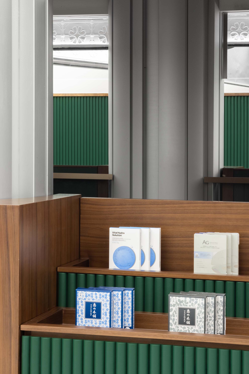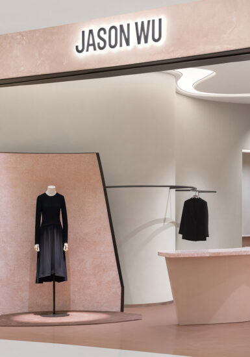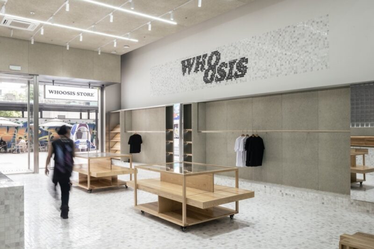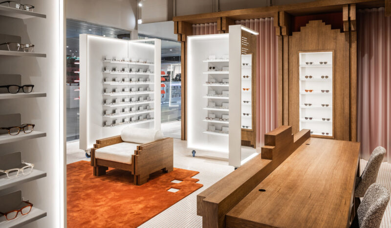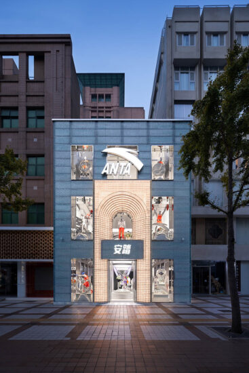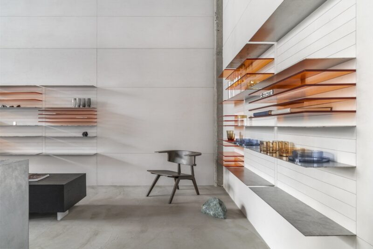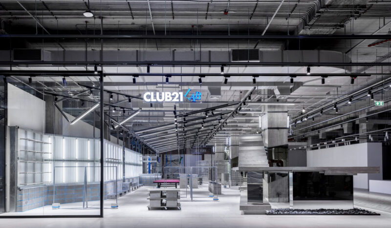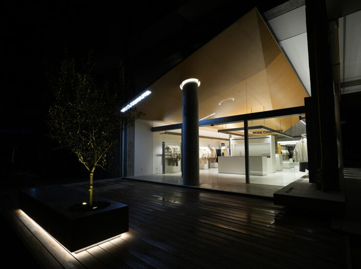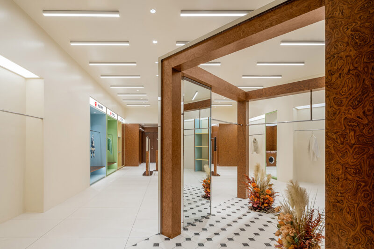01
折中主義的時代坐標
Eclectic landmark
上海隨時代演進轉變成多重文化與未來碰撞結合的共同體城市,形成於20世紀30年代的上海外灘建築群,留下了近代美學價值極高的“萬國建築博覽”,也濃縮為極具上海特色的洋房風情。這種根植於本土的遺存兼收並蓄著西方不同的文化與美學,兩者在曆史沿革中相互持衡,造就東西合璧的“折中主義”。
Shanghai is an inclusive city where world cultures converge, the past and future connect. Constructed in the 1930s, the exotic building clusters in The Bund have high aesthetic value, and represent a unique style of Shanghai architecture. Rooted in Shanghai, those heritage buildings drew on various Western cultures, and formed an eclectic architectural style that blends Eastern and Western aesthetics after evolution.
從上海獨特的中西融合下的美學傳承-折中主義出發,萬社設計Various Associates提取自成一派的海派元素,以當代手法重新演繹。浮雕、拚花瓷磚、古典色澤的木料;及淡金色的金屬、經典的墨綠色這些帶著人們對上海老洋房的記憶材料,以全新當代的組合方式在此空間中相會,引出浮華世界中對鎏金歲月的回憶。
HAYDON SHANGHAI is a multi-brand cosmetics store. As approaching the project, Various Associates extracted distinctive Shanghai-style elements, and interpreted them through modern methods. Elements that carry the memory of Shanghai’s exotic old houses, such as reliefs, patterned tiles, wood with a classical tone, pale gold metal, and dark green hue, are combined in a contemporary, creative manner, which stimulates the recollection of past glorious days.
02
新古典主義的“現代”延續
Inherit neoclassicism in contemporary context
項目身處的外灘·中央在百年前就是一個時尚之地,在多元文化的漸進紮根中與城市生成聯結。建築前身的美倫大廈完工於1921年,呈現新古典主義風格的三段式構圖,承續著街區的曆史原貌與時尚文脈,見證了百年南京路的繁榮繁華。萬社希望能在空間情緒上連接原建築公區的風格及新的空間設計,使其平衡於新與舊,當代與曆史的關係中。
The project is located in The Bund Central, which used to be a fashion destination a century ago and has established a strong bond with the city in the process of cultural convergence. The architecture, formerly known as Meilun Building, was constructed in 1921. It features a neoclassical facade that consists of three sections vertically, carries the neighborhood’s past traces and fashion context, and has witnessed the prosperity of Nanjing Road for more than ten decades. Various Associates hoped to connect the store’s design with the building’s existing public area, so as to harmonize the old and new, the past and present.
因其在曆史上的特殊地位,外灘中央屬於政府重點保護建築;建築立麵及結構上都不能有任何改動或開口,因此人們需從建築入口進入公區後才能到達店鋪內。從樓內原本的金銀兩色的不鏽鋼圓柱中穿過即是入口,原始的公區設計與萬社打造的新設計極其融洽和諧,精致的懸浮黑色logo迎麵而呈,流暢的圓弧天花環旋出含蓄的科技感,叩響如宇宙黑洞一般的神秘音律。
Due to its historical significance, the Bund Central is a protected heritage building. Its facade and structures are not allowed to be converted or opened, so customers have to pass through the building’s entrance and a public area before reaching the store. The store entrance is accessed through passing between two existing stainless steel columns beside it. The store’s design perfectly harmonizes with the building’s existing public area, with the brand’s black logo floating on the storefront. The circular ceiling structures reveal a sense of technology, and generate a mysterious atmosphere like the black hole in the universe.
∇ 主入口 Main Entrance
藍綠色皮革和胡桃木色的實木線條收邊、實木旋轉樓梯和托盤、鏡麵黃銅在燈膜的均勻光線下閃閃發光、地麵滿鋪的馬賽克,整體的組合帶來了老上海洋房的複古調性。複古材質的組合中又融合了當代的材料,在材質的對比中迸發更多的品牌特色,正如上海這座城市那樣,古典與未來兼並。
The creative combination of diverse elements, including green leather edged by wooden lines, wooden spiral staircase and trays, reflective brass that glitters under the illuminated stretch ceiling, and mosaic tile floorings, generate a retro atmosphere that echoes old exotic buildings in Shanghai. Meanwhile, modern materials are also incorporated into the space. The contrast of different material textures produces a unique visual identity for the store. Just like the city of Shanghai, it blends both classical and future vibes.
03
重溫鎏金歲月
Recollect past glorious days
項目占據中央大廈的局部一層及二層;一樓是環繞中庭挑空的局部區域,二樓則是完整圍繞中庭一圈並結合了公區的部分。正因結合了公區,所以二樓區域需要充分考慮靈活性以確保消防疏散。
HAYDON SHANGHAI is a two-storey space. Its first floor occupies parts of the area surrounding a central atrium, while the second floor consists of a whole area surrounding the atrium and a public area of the building. As the store incorporates the building's public area on 2F, the design needed to take full account of flexibility and fire evacuation.
中庭的巨大圓洞挑空是場地最大特色,由此特點延伸出了“環形太空站”的形態語言;隨之與提取自經典科幻電影裏太空站的環狀結構及放射軸線元素相融。故事與現場特色結合成就了最終的HAYDON SHANGHAI。
The giant round hollow space in the atrium is the most noticeable feature of the site. Inspired by it, Various Associates took “Circular space station” as the formal design concept. The atrium is integrated with circular structures and radial lines extracted from space stations in classical sci-fi films. The combination of storey-telling narratives and site features together shape HAYDON SHANGHAI.
平麵圖 Floor plans
∇ 一層平麵 1F plan
∇ 二層平麵 2F plan
一層的動線是由低到高的鏡麵不鏽鋼島櫃,圍繞中庭的環線而排布,層層遞進以精確展示產品。上方固定的菱形鏡麵,兩端分別有可調節固定角度的鏡麵,以供顧客試妝體驗。
The circulation route on 1F surrounds the central atrium in a loop, and is linked by mirrored stainless steel stands with gradually increasing heights. The progressive layering enhances products display. The fixed rhombic mirrors above the stands, along with mirrors adjustable to certain angles on either ends, provide a convenient experience for customers to try on cosmetics.
一層空間 1F
多層鏡麵多角度多維度的展陳方式複疊出夢境一般的魔幻之感,如掉入過往曆史的時間碎片裏。樓梯主體由沉木色盤繞著金色鏡麵圓柱陡旋而起,片狀的藝術玻璃與定製的鏤空木雕扶手,彰顯著海派風格與Art Deco裝飾主義的完美契合。
Mirrored surfaces and commodity display arranged in multiple layers, angles and dimensions generate a dream-like magical atmosphere, as if it falls into the time fragment of the past. The dark-toned wooden body of the staircase spirals upwards around a golden reflective round column. Textured glass panels and bespoke wooden handrail featuring hollow-out carvings reveal the perfect match of Shanghai style and Art Deco style.
“古韻味,盤旋上行,在鏡像的重疊中百轉千回。抬眼又是一道未來世界的景象,過去與未來縱橫交錯,忘記了時間。”拾階而上,便仿佛能沉浸式地穿梭在舊上海的斑駁影像中,卻又能瞥見西方人文的些許吉光片羽,東西方文明在同一空間中交織並組構新的序列秩序,兩者協調並存,激蕩出視覺與藝術上的美感。
“The retro-style staircase twists upwards, creating dreamy experience in combination with the layers of reflective mirrors. When looking up, a scene of future world comes into view. Past and future seem to interweave here, making people forget about time.”
Walking upwards along the stairs, customers feel like they’re brought back to old Shanghai and meanwhile can catch a glimpse of Western culture. Eastern and western civilizations integrate harmoniously in this space, creating new order and endowing the space with visual and artistic beauty.
經典的鏤空木雕扶手亦以logo的形式代替木雕的圖樣,與裂紋式藝術玻璃及定製雕花石膏的組合,在細節中重現及回顧舊時“鎏金歲月”的碎片印象。品牌標識以不同風格或鏤刻或豎列地呈現,定製的白色浮雕與布滿故事感的玻璃隔斷外界,圍合出一攏具有抽離感的空間。
The hollow-out wooden handrail engraved with the brand’s logo, the crack-pattern glass and the bespoke carved gypsum are reminiscent of past glorious days. The brand’s name HAYDON is presented in the form of wooden carvings or by arranging the characters vertically. The customized white gypsum reliefs and storytelling glass partitions enclose a staircase space that gives a sense of detachment from the outside.
定製的浮雕石膏牽引出海派風格的鮮明意蘊,白綠點陣相間的拚花瓷磚地麵倒映在置物台的全鏡麵之中,亦多立麵地展現出海派風情並發揮著過渡與平衡畫麵的作用。
The bespoke embossed gypsum reveals a distinctive Shanghai style. The green and white ceramic tile floor featuring a matrix pattern is reflected on the mirrored stands, showcasing Shanghai style in a more three-dimensional manner and helping balance the visual composition.
04
複古與未來並存
Fusion of retro and futuristic vibes
各種帶有記憶的材料及穿插其中的線條語彙豐富視覺層次感,打破單一構圖的逼仄感從而加強縱深感,以有限尺度延展出無限的意趣。沿著旋轉樓梯而上,二層的中央豎立著以深色勾勒輪廓的品牌logo,在經典的元素裏緩緩轉動,帶有些許複古及科幻結合的矛盾及幽默感。
Materials that evoke past memories along with abundant lines help enrich visual layering, break monotony and strengthen the sense of depth of the space. With a limited scale, those elements create infinite fun in the space. HAYDON’s logo, outlined by dark tone, is erected at the center of the staircase area on 2F. The brand logo installation slowly revolves around the classical golden column, showing the contrast of retro style and sci-fi and giving a humorous feeling at glance.
二樓樓梯間 Staircase area on 2F
透過圓形的窗口向外望去,引入眼簾的是在宇宙中向望地球的畫麵,激發一種悖謬的幽默思維。此百年建築曾見證了電話、電燈、有軌電車等公共設施的本埠“首發”,可移動高櫃的形式來源於電車的形狀,高效滿足了Pop Up概念的臨時展示空間劃引靈活動線並為商業功能附值。
Looking through the round windows, customers will capture a picture of the earth viewed from the universe, which shows fantasy and humor. The century-old building where the store is situated witnessed the “debut” of many local public facilities such as phone, electric lamp, and tramcar. Taking design cues from tramcars in old Shanghai, the high portable cabinets can efficiently form a flexible circulation route for a pop-up display space, whilst creating added commercial value for the space.
太空站中來回穿梭的太空機與交通軌道,呼應空間設計裏環狀的天花造型與可移動展櫃的關係。二層銀色圓潤的高櫃擺滿琳琅滿目的化妝品,順著環形射線的方向朝向中心點,內藏滾輪可以隨時移動,暗藏的電線插頭可以隨時連接地麵齊平的地插,隨處滿足櫃體照明功能;高矮櫃搭配著形成一圈放射的形式,打破環形空間的進深局限性,靠窗則是同樣環形的高櫃,圍合住整個空間,將原本屬於公區的部分都納入了整體考量中。
The movable cabinets and circular ceiling structures in the store echo moving aircrafts and their orbits respectively. The tall silver round-edged cabinets on 2F are filled with a variety of cosmetics, facing the central point along radial lines. With wheels at the bottom, those cabinets are movable at any time. In addition, the hidden plugs can easily connect with flat sockets on the floor, to satisfy the cabinets’ lighting demands. Cabinets composed of structures at staggering heights are combined to form a circle, to break the limited depth of this circular space. Beside the windows are high circular cabinets, which enclose the entire space and incorporate the original public area into the store.
二層在延續整體建築的統一調性之外,還點置了理念交融的視覺亮點。複古綠與老木頭交相疊奏海派格調的紋路肌理,銀色不鏽鋼組塊為場域植入科幻的未來感,亮橙色的出現為空間帶來了一些鮮明亮麗的色彩。古舊氣息與科技元素的順暢銜接,催化出既具反差又彼此和諧的倒錯感。
The second floor inherits the building’s unified style, and meanwhile creates visual highlights that integrate various concepts. The retro-style green leather and the old timber harmonize with each other, accentuating Shanghai-style textures. The silver stainless steel blocks inject a sci-fi futuristic feeling into the space, while the orange shade enlivens the overall atmosphere. The integration of retro vibe and technological elements produce a harmonious contrast.
以空間語言敘述東西方人文之間的相生相合,海派的懷舊感與科幻的荒誕感在藝術與建築的交互中碰撞亦相洽,延展理念尺度的同時升維場域型格,讓老洋房中的化妝間展現“折中主義”的別樣詮釋。
The spatial languages narrate the integration of Eastern and Western cultures. Shanghai-style retro atmosphere and sci-fi absurdity contrast and harmonize with each other through the interaction of art and architecture, giving new interpretation of “Eclecticism” through this cosmetics store based in a century-old Shanghai building.
項目信息
項目名稱:上海Haydon黑洞
項目業主:Haydon黑洞
項目位置:上海南京東路139號外灘中央
項目麵積:600㎡
完工時間:2021年12月
設計公司:萬社設計Various Associates
主創設計:林倩怡、楊東子
設計團隊:李詩琪、陳柯、邱麗穎
項目攝影:榫卯建築攝影SFAP
Project Information
Project Name: HAYDON SHANGHAI
Client: HAYDON
Location: No.139 Nanjing East Road, Shanghai
Area: 600 Square Meters
Completion Time: Dec. 2021
Design Team: Various Associates
Lead Designers: Qianyi Lin, Dongzi Yang
Design Team: Suki Li, Ke Chen, Milly Qiu
Photography: SFAP






