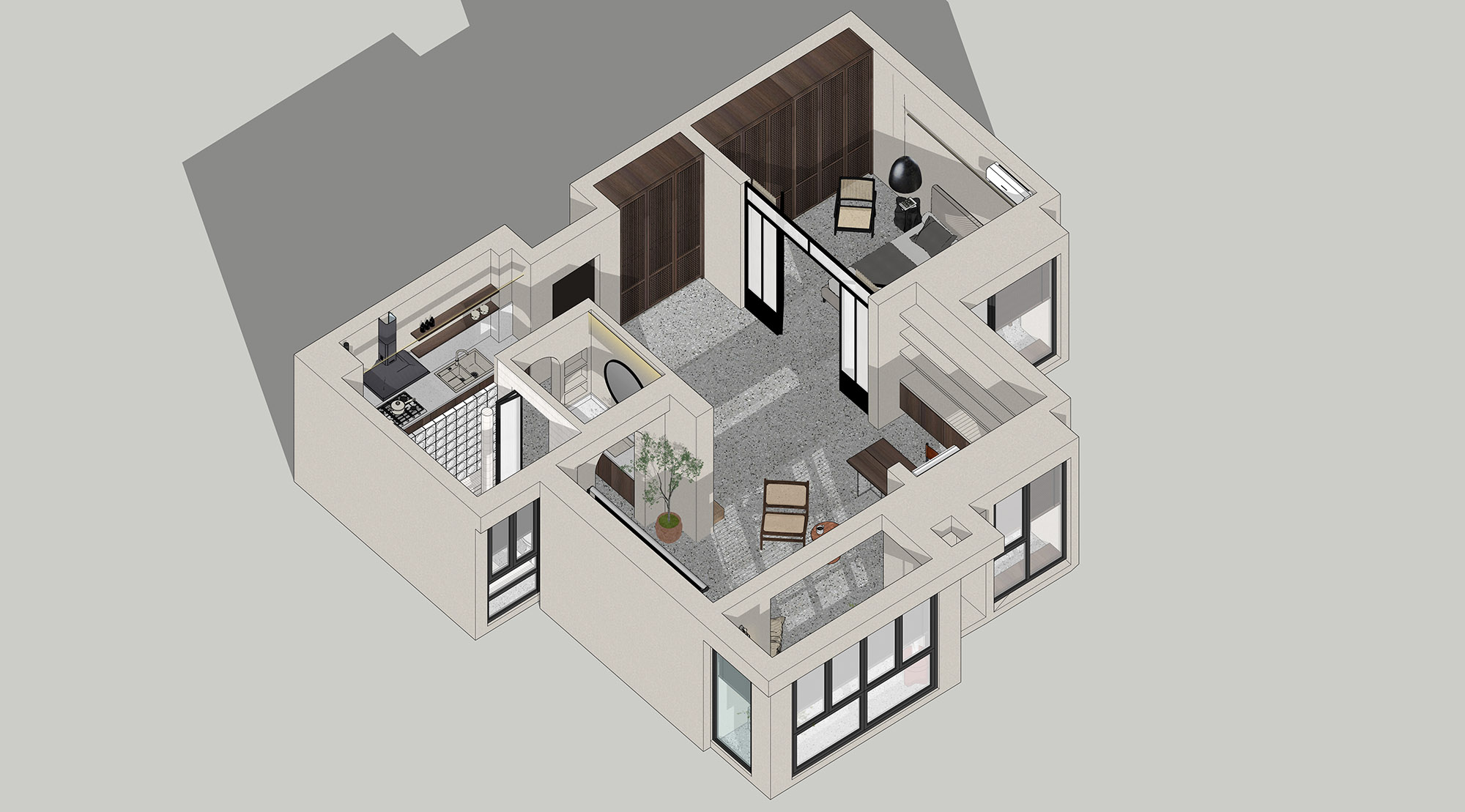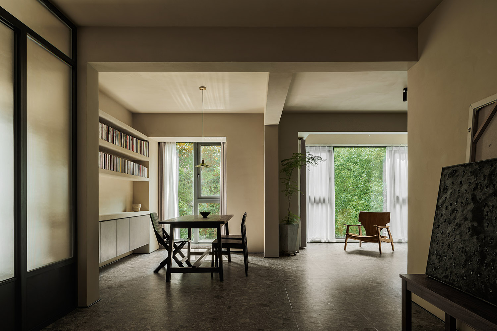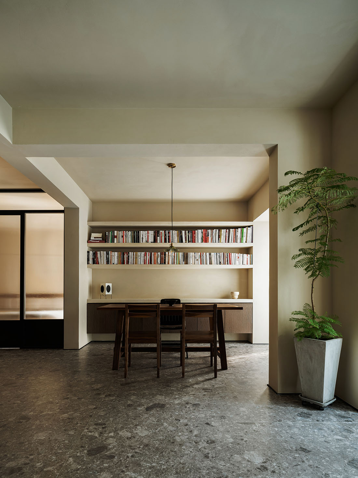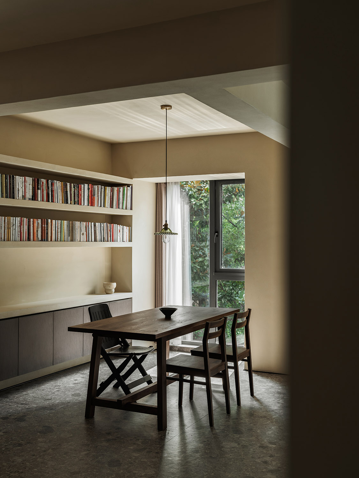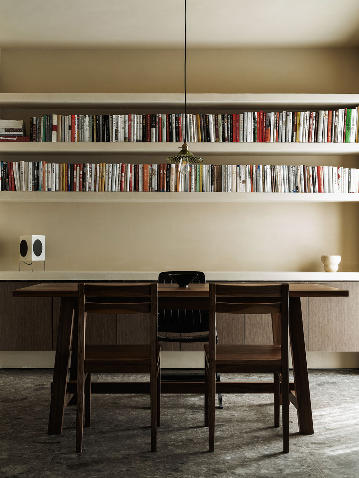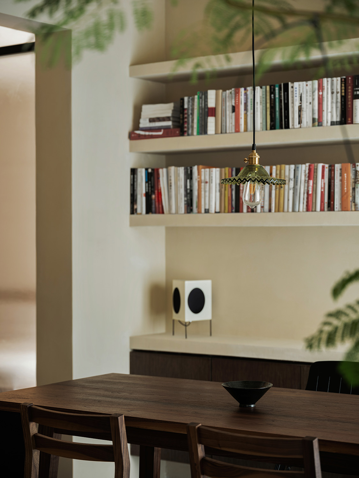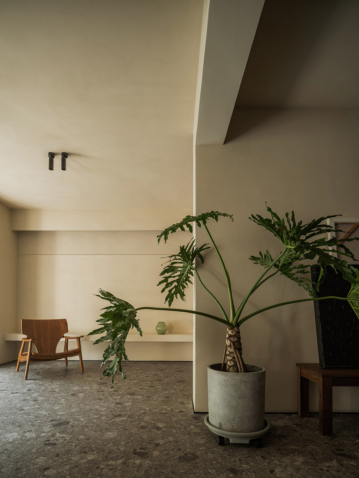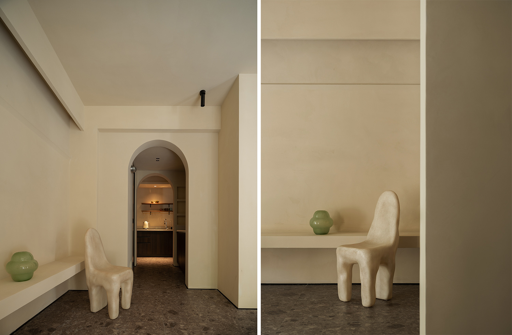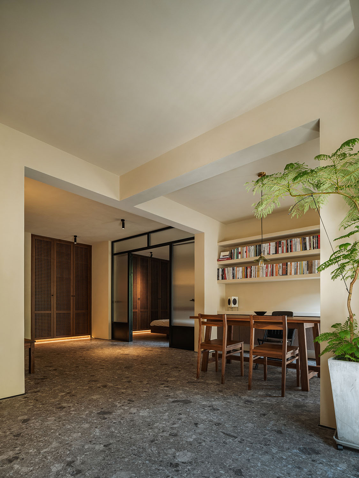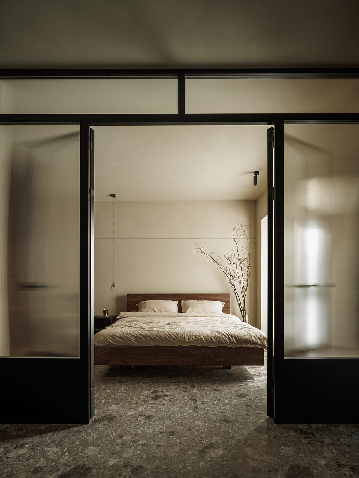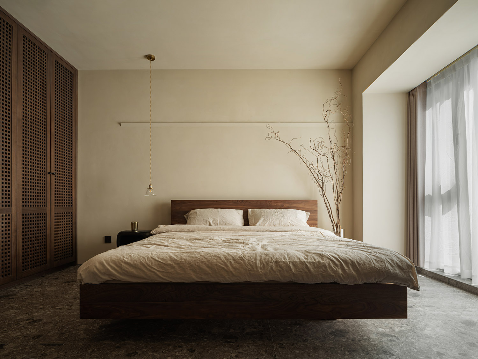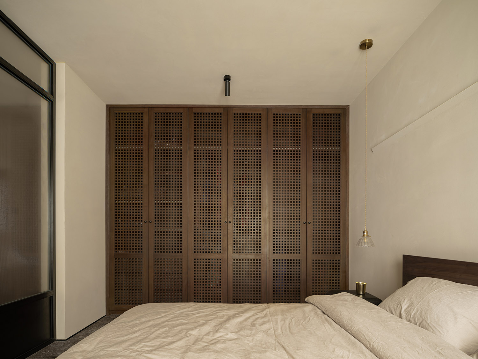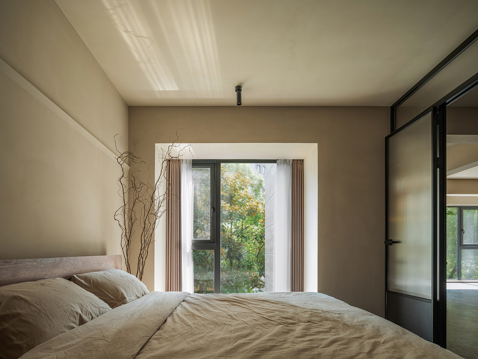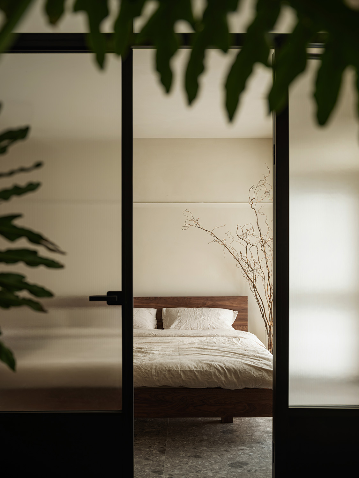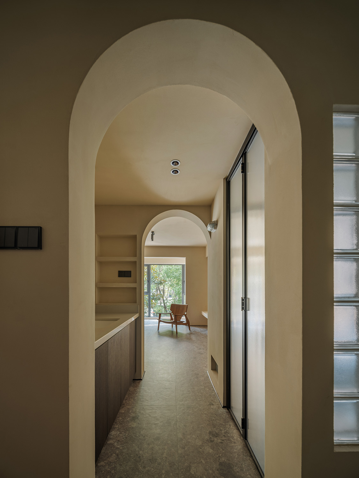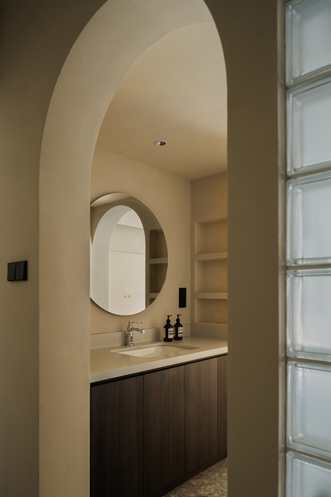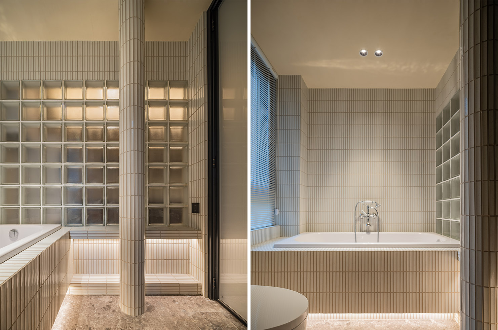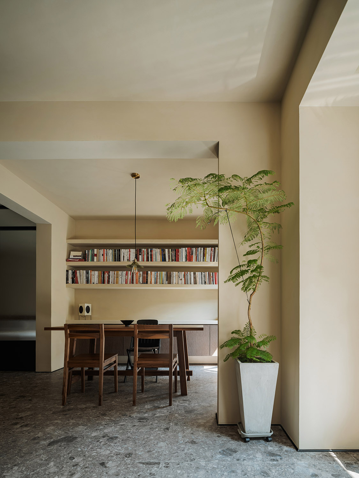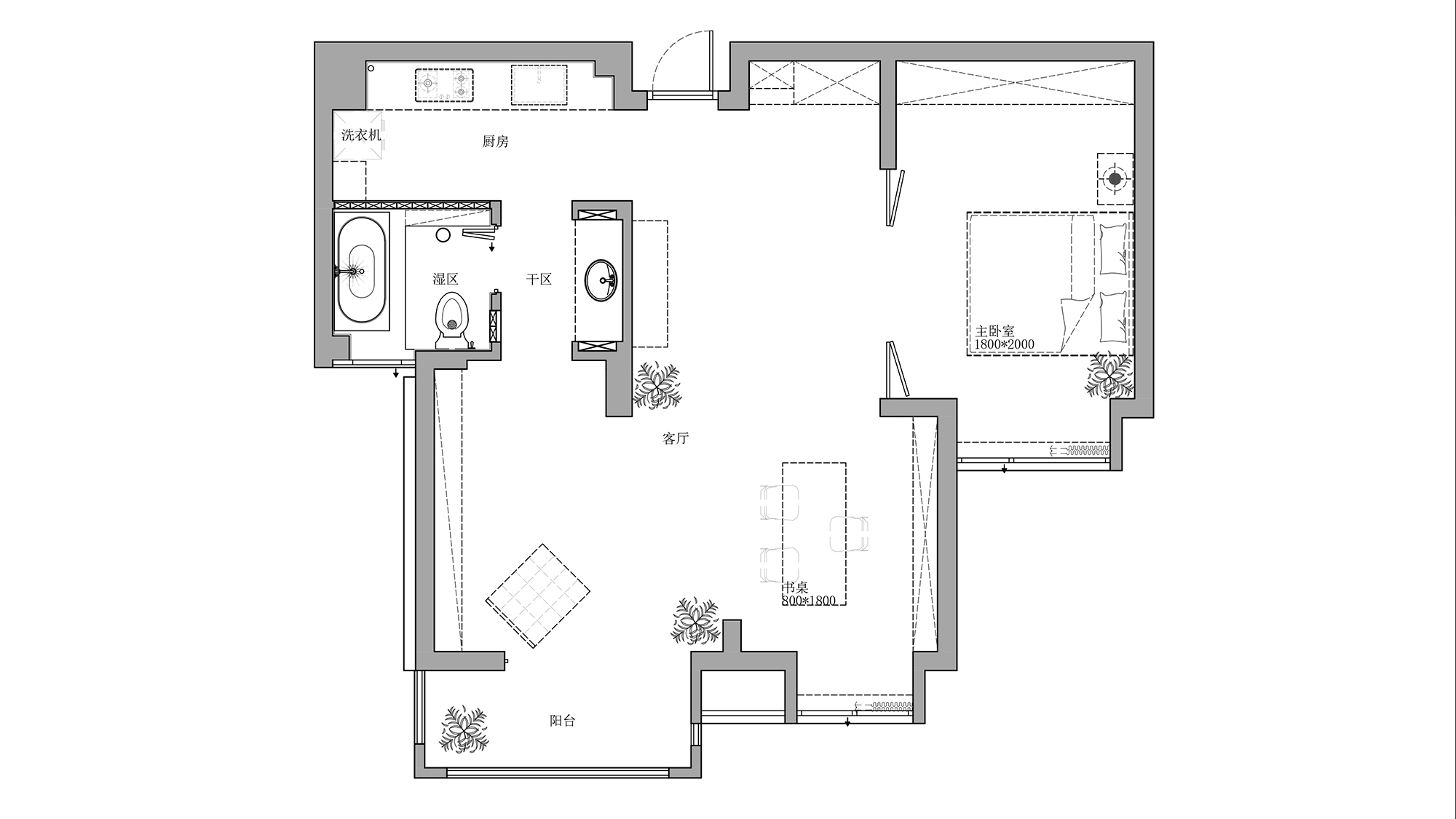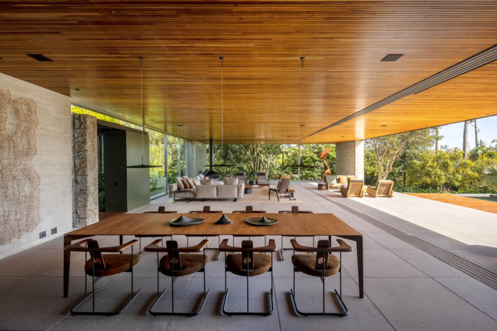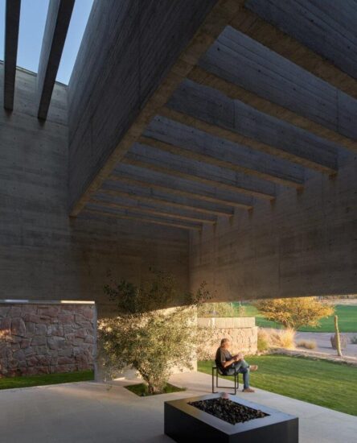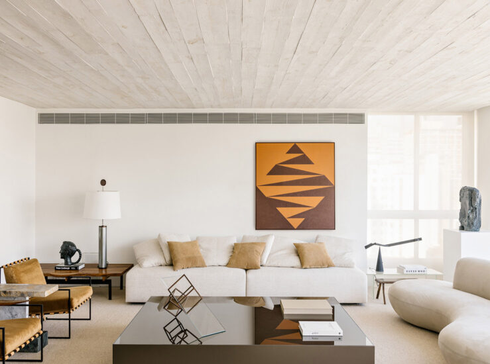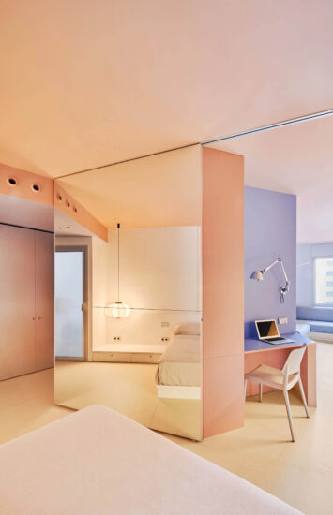Tiffany’s Study Tiffany的書房
本案是一個餐飲連續創業者小姐姐去年給自己準備的第三空間,或者叫書房。平時生活時間相對比較自由,喜歡享受閑適自由的生活狀態。 這是業主在同一小區購置的第二套房產,所以在功能需求上更趨於滿足簡單享受的生活狀態,而對於廚房、客廳的功能更趨於弱化。因此我們在平麵的功能改造中盡可能的做到將空間打開,更靈活的去滿足使用功能,放空於留白處。
This case is a third space, or study, that a restaurant entrepreneur prepared for herself last year.In daily lives, she owns a relatively free time, and she pursue a leisure and free life style. This is the second real estate she purchased in a same community. Therefore, in terms of function demands, it tends to be a living status that meets the simple enjoyment, and places a low demand on function of kitchen and living room. Accordingly, we are dedicated in maximizing the indoor space for functional transformation of the plane, flexibly meeting the application functions, and creating more space for innovation.
∇ 軸測圖
這套住所是一套麵積88平的小兩房,三個空間均朝南向,原始戶型的客廳窗戶因為建築外立麵關係,采光處於一個凹處,所以客廳光線微弱。廚房與衛生間也隻能共用一個小陽台來換氣和采光。
This is a small two-bedroom house, with an area of 88m2 and three south-oriented spaces. Influenced by the facade of building, the lighting of living room window of original house type is in a concave place, causing the insufficient light in living room. The kitchen and bathroom can only share a small balcony for ventilation and lighting.
我們把公共空間與臥室調換位置,空間打開之後,並沒有延續傳統的客廳布局,而是盡可能用靈活的方式去契合業主自由的生活狀態。
We changed the position of public space and bedroom. After opening the space, we did not follow the traditional living room layout, but try our best to apply a flexible way to meet owner’s pursuit on free living conditions.
現澆製作的書架。簡單的一字型隔板,撐開空間,拉伸視覺,與牆麵融合為一體,突出結構的美感,生活的細節自然而然的與房子結合。牆頂都用了統一的藝術塗料,淡雅的色澤貫穿了整個開放空間,窗外的綠色景觀映入室內,午後柔和的光影,讓空間更富有包裹感和自然的氛圍氣息。
We especially casted a bookshelf, and innovatively applied a simple straight line partition, which expands the space, stretches the vision, integrates with the wall, highlights the beauty of the structure, and naturally combining the life’s exquisiteness with the house. The top of wall is painted with uniformed art paint, which makes the elegant color running through the whole open space, and makes the space more elegant and natural accompanying the reflection of green landscape outside the window and soft light shadow in the afternoon.
家具與局部的櫃體選用了有質感與機理的胡桃木色係,與牆體的色澤形成對比。在開敞空間裏也選擇了一個比較有張力的綠植,鮮活而有生命力。透過幹區雙拱門可以看到開放式廚房的角度。
The furniture and local cabinet applied with a Walnut wood color system with texture and mechanism, forming a contrast with the color of wall. In open space, we choose a green plant with tense, realizing a sense of freshness and vitality. Through the double arches in dry area, we can see the whole scene of open kitchen.
與牆麵一體的開放長台滿足業主喜好收集、展示的功能需求。牆麵藝術塗料的粗沙粒與地麵水磨石紋路的各種石頭,讓整體空間剝離商品化的符號,更具實感的視覺與觸感,呈現出一種生活的純粹。
The open and long platform integrated with the wall satisfied the function demands of owner on collection and displaying. The coarse sand grains of wall art paint and various stones with terrazzo lines on the ground make the overall space free from commercial symbols, realizing a more realistic vision and touch sense, and presenting the life with authenticity.
臥室空間也從視覺與使用功能上更傾向於能夠更開放的與整屋相協調,於是采用了玻璃開門,既保證了平時的通透性,也能滿足業主的私密需求。將公區的櫃門形式延伸到臥室,統一的通頂木質格子門更加凸顯空間感和質感,增加了木質的肌理,燈光的點綴也是恰如其分的點到為止,麻質簾跟沉穩的木質、帶有肌理的淡色牆麵以及水磨石紋理營造出一種安靜、舒緩的氛圍,讓業主更多的感受到簡單柔和的空間情緒。
In terms of vision and application function, bedroom space tends to be more open and harmonious with the whole house. Therefore, we adopt glass door, which not only ensures the permeability of daily life, but also meets the private demands of the owner. In addition, we extend the form of cabinet door in public area to bedroom. The unified wooden lattice door with open top highlights the sense of space and texture, increases the texture of wood. Meanwhile, the lighting is appropriate. Everything is perfect. The flax curtain, the calm wood, the light colored wall with texture and the terrazzo texture suitably match each other to create a quiet and soothing atmosphere, giving the owner simpler and soft space emotions.
從廚房的位置透過幹區雙拱門洞可以看見客廳窗外的綠植和灑落地上的光影。綠植、光影、棉麻織物、玻璃反射的室外光影,人與自然格外的近。
Standing in position of kitchen and through the double arch hole in dry area, we can easily see the green plants outside the living room window and the light and shadow on the ground. Green plants, light and shadow, cotton and linen fabrics, and outdoor light and shadow reflected by glass make people a zero degree with nature.
原戶型廚房的小陽台規劃到衛生間,提高主衛的功能舒適度,衛浴幹濕分區,尺度舒適的同時,也讓功能區與整體空間形成更舒適的洄遊動線,更契合了開放的整體布局。
The small balcony of original kitchen is planned to bathroom. To improve the function comfort degree of bathroom’s washroom, we designed the dry and wet areas for bathroom, which not only ensures the comfort, but also allows the function area and overall space to form a more comfortable activity line, which is more consistent with the opened overall layout.
廚房與衛生間之間使用玻璃磚牆,讓更多光線能夠進入這個區域。衛生間采用帶有肌理顆粒的小磚,原來空間打開之後的一根排水管,我們也將其用小磚砌築,很好的融入到衛生間的整體質地當中,形成一個體量上的變化感。
For the wall between kitchen and bathroom, we innovatively applied the glass brick wall to allow more light to enter into this area. In addition, we adopted small bricks with texture particles for washing room. After applying the original space, there was a drain pipe, and we built it with small bricks, which was well integrated into the overall texture of bathroom, forming a sense of change in volume.
大隱於市,小隱於林,閑逸瀟灑的生活不一定要到林泉野徑去才能體會得到,更高層次的隱逸生活是在都市繁華之中,在心靈淨土獨善其身,找到一份寧靜。在這一個不大的空間,我們更希望為業主營造生活中輕鬆的氛圍,每每在忙碌之後,離開市井的喧囂,享受那大隱的寧靜,從心底棲與安靜之所。
Our real passion and pursuit for life will not be stopped by hardships or troubles, nor be faded by the common times. It is not necessary to experience the leisurely life under the environment of forest, springs and mountains. The higher level of a leisure life hides in the urban prosperity. We can find our own peace by following our inner heart and adhering to our original intention. Therefore, taking this small space, we hope to create a relaxed atmosphere for the owner. After finishing the whole day’s work, she can leave the noisy and tension working life and return home to enjoy the true peace and have a chance to talk with themselves.
∇ 平麵圖
項目信息
項目名稱:Tiffany的書房
項目類型:住宅項目
設計方: 山止川行設計
項目設計:2021年
完成年份:2022年
設計團隊:秦江飛&徐夢婷
項目地址:江蘇省南京市
建築麵積:88㎡
攝影機構:梵榭空間攝影


