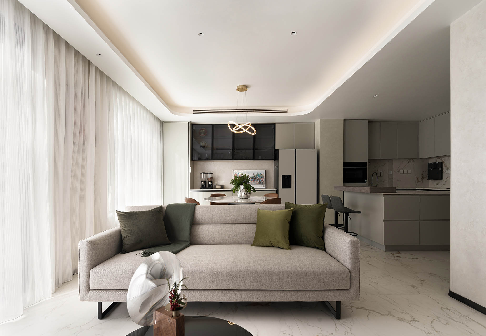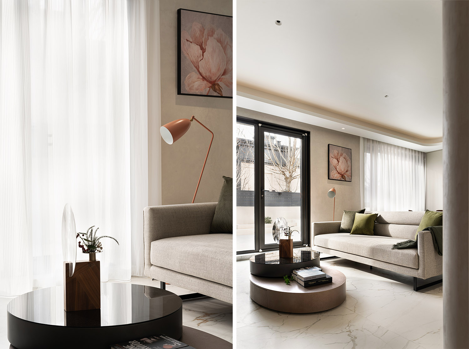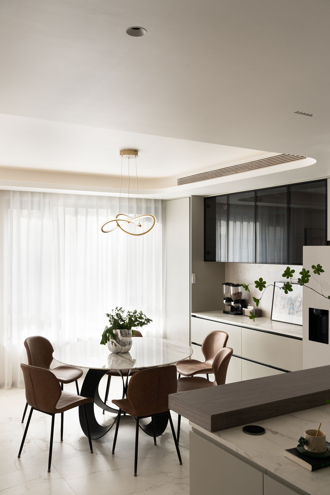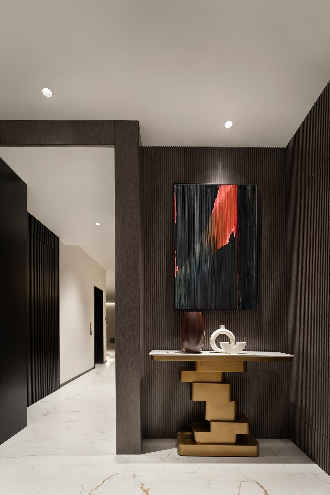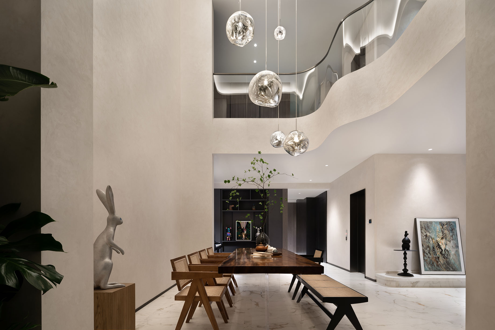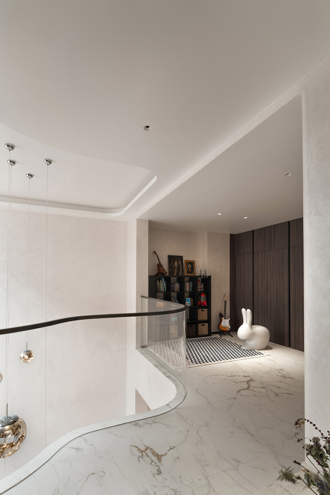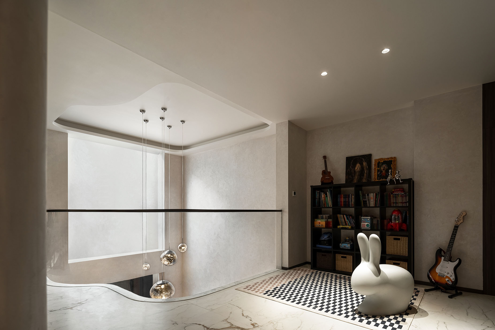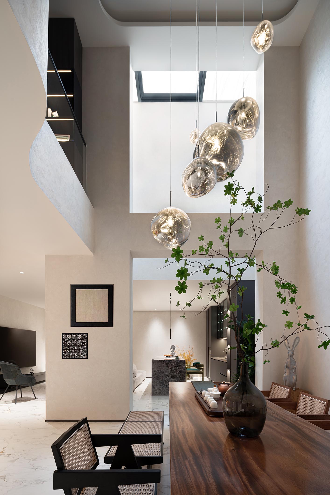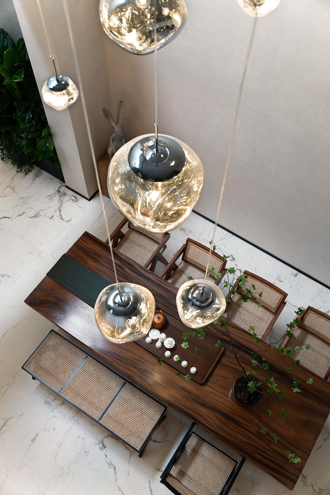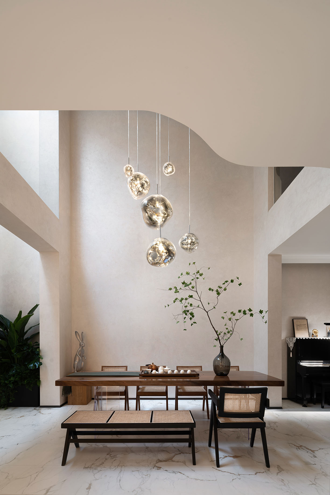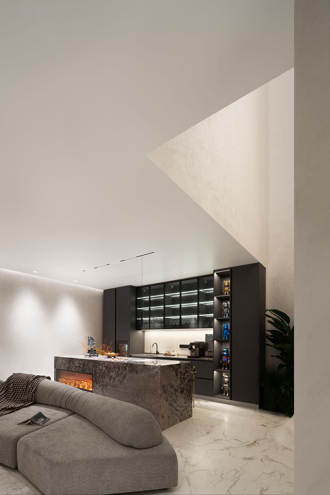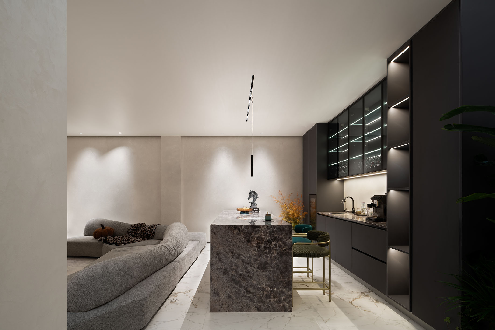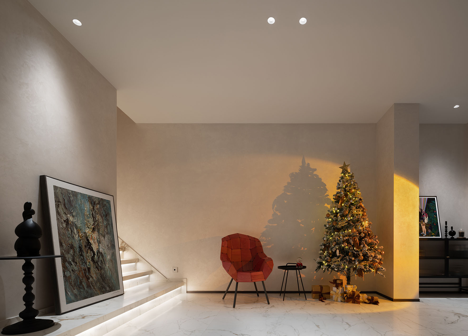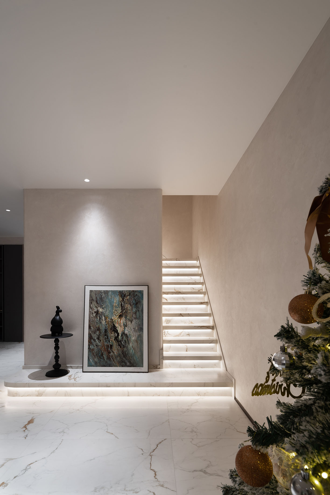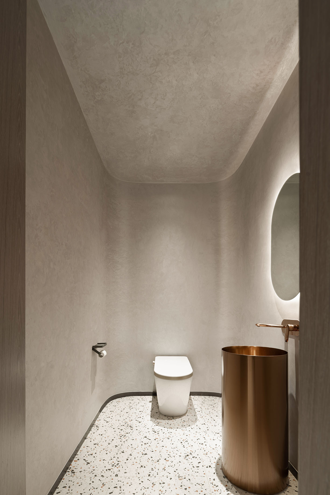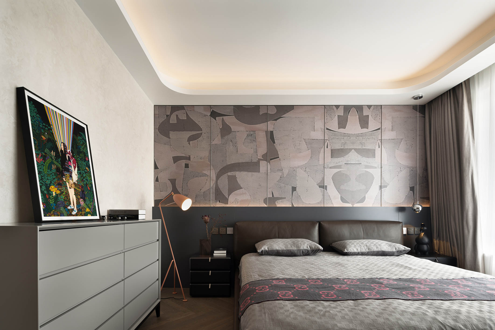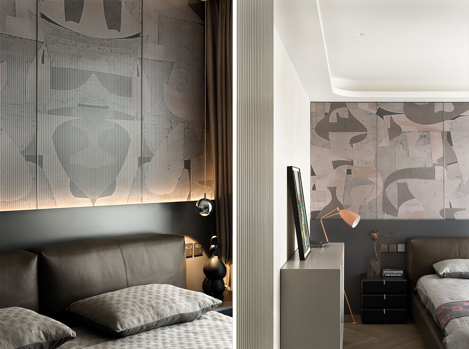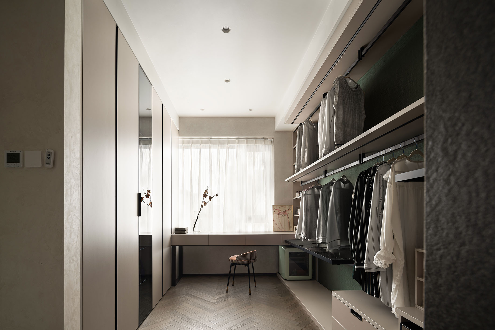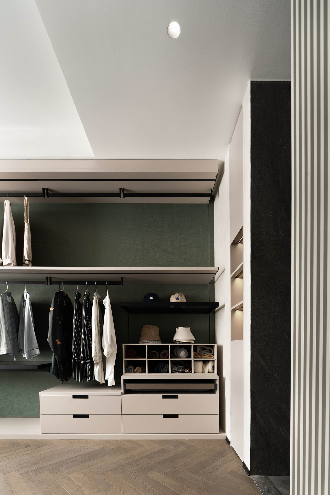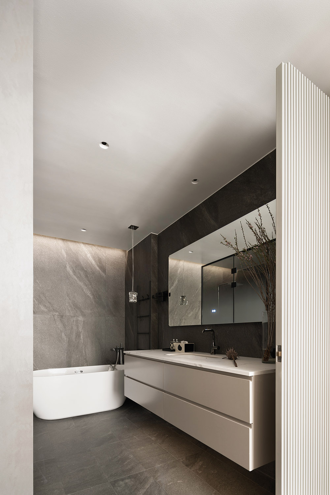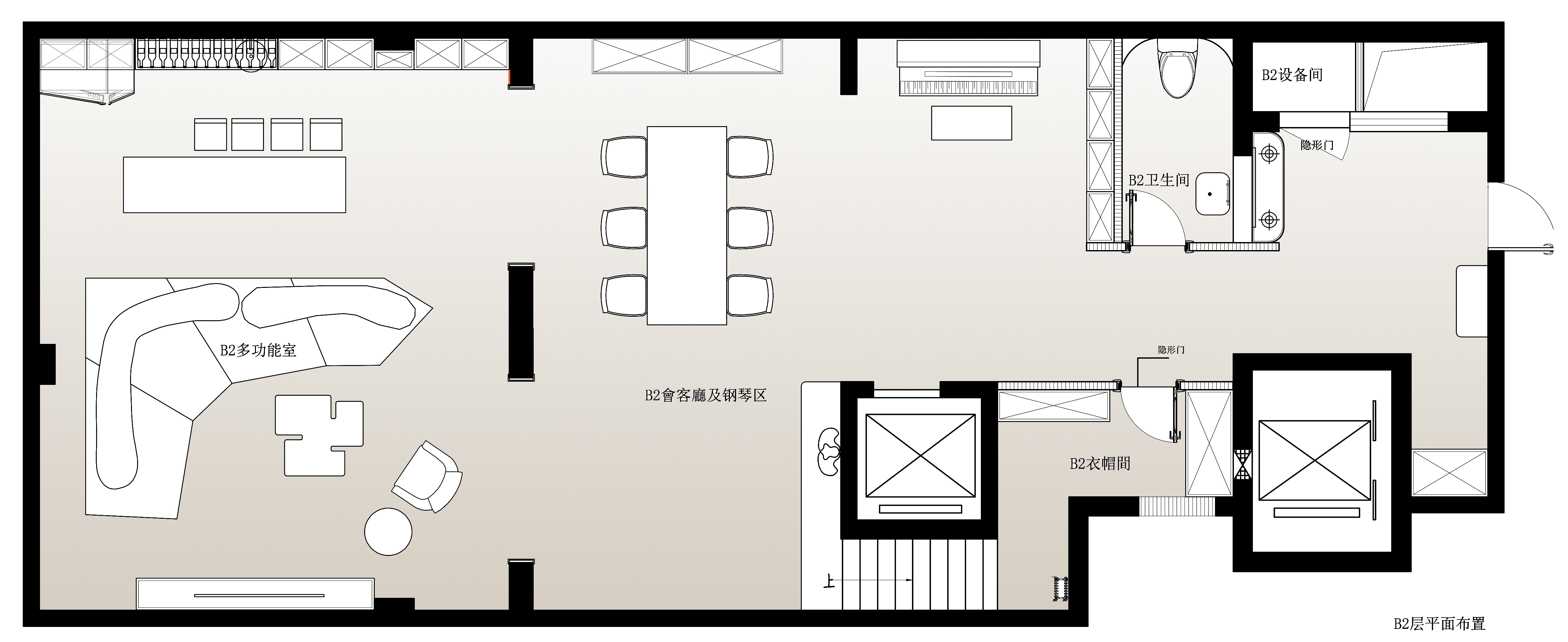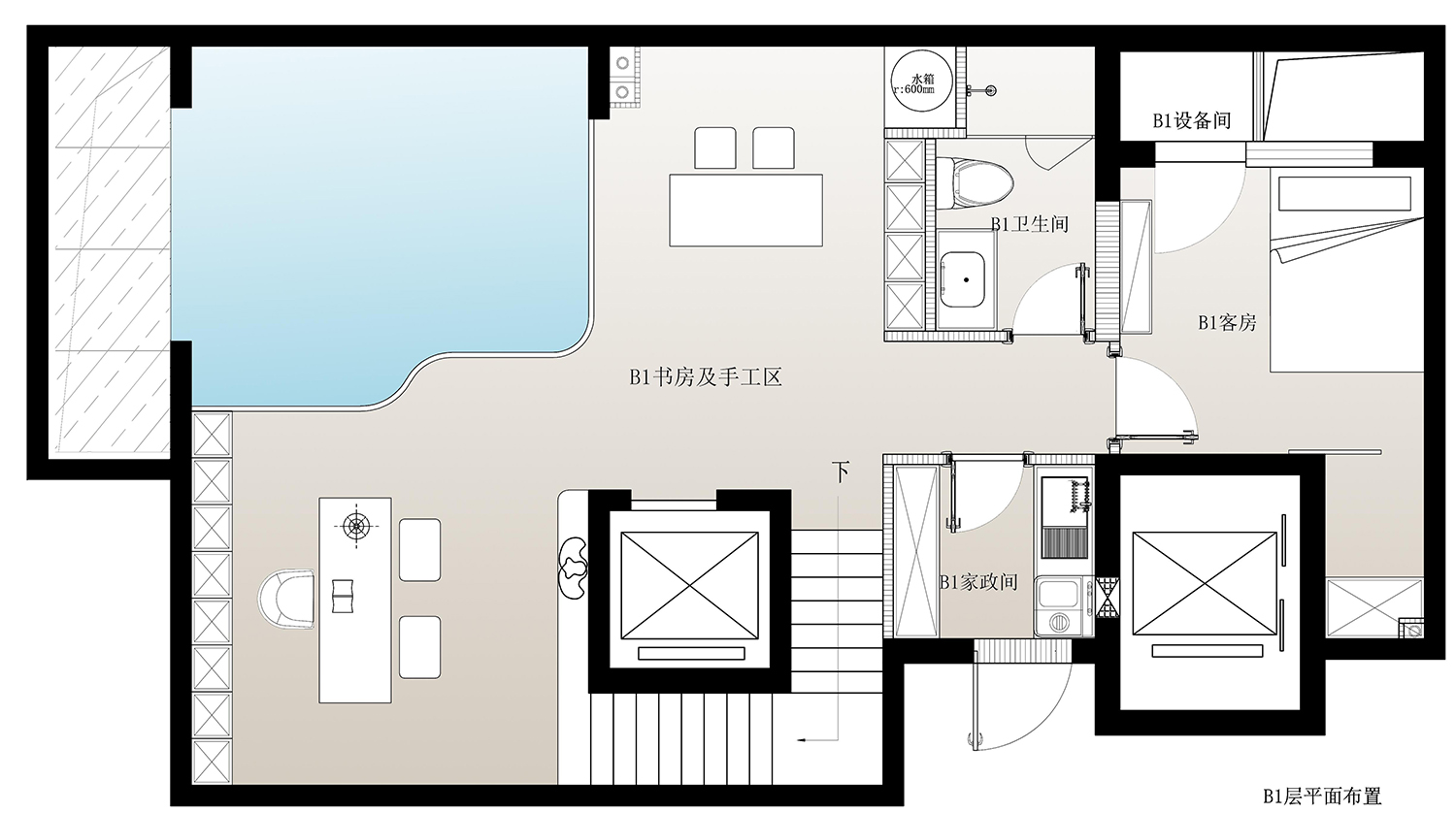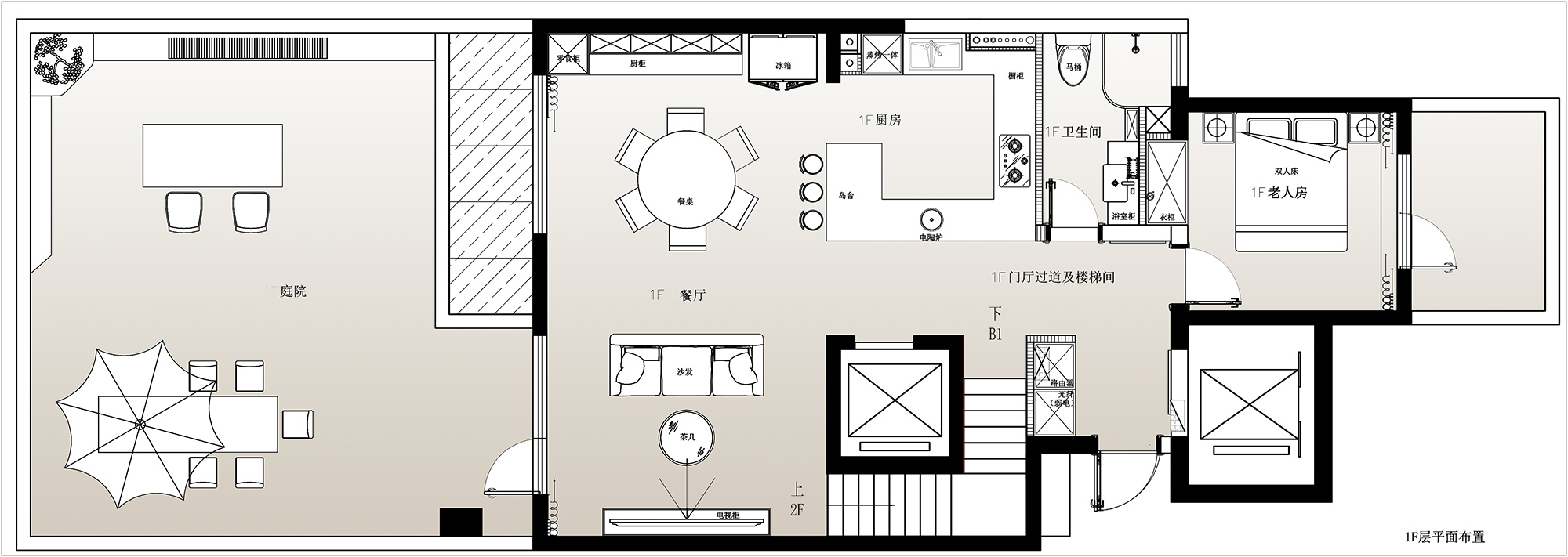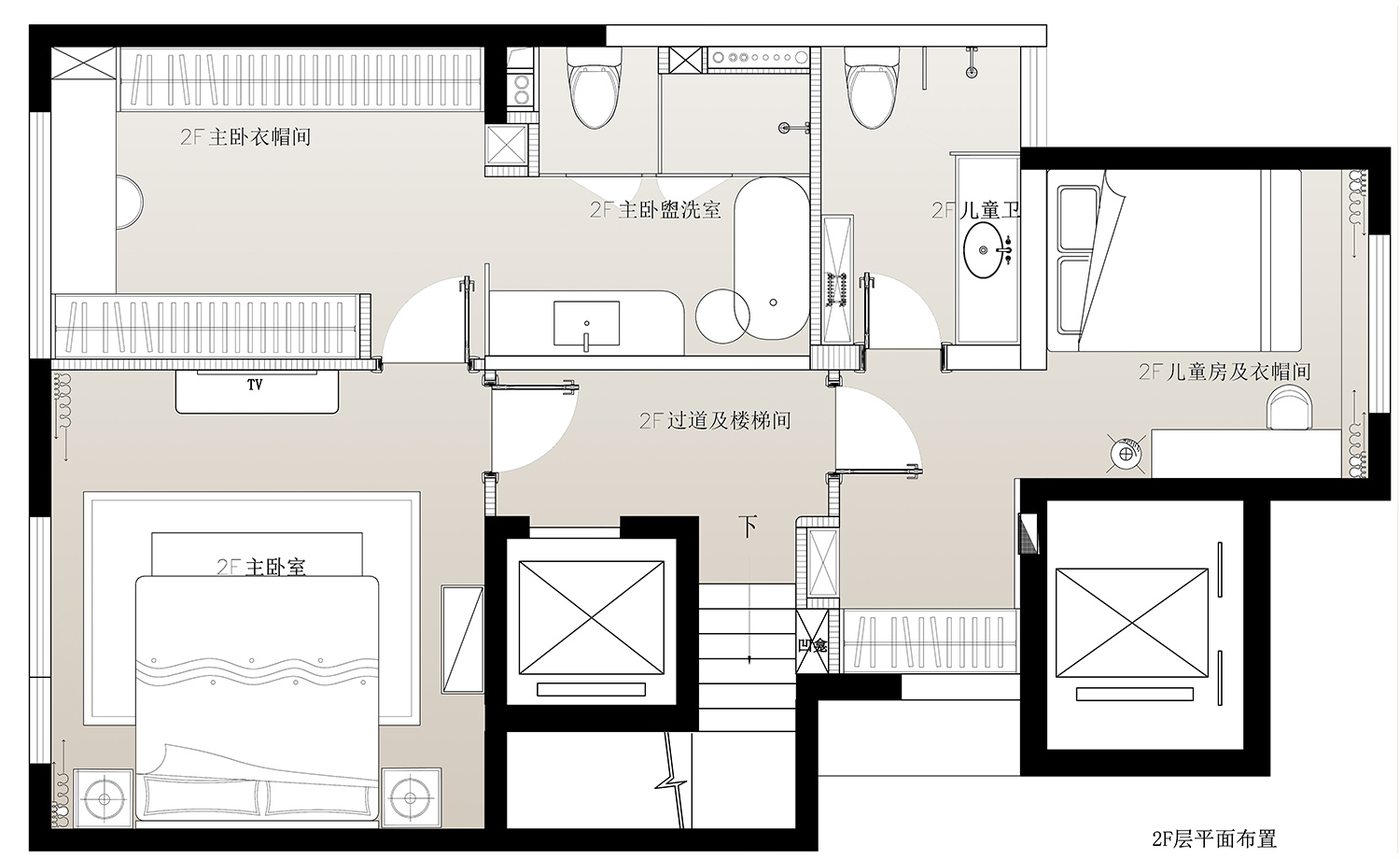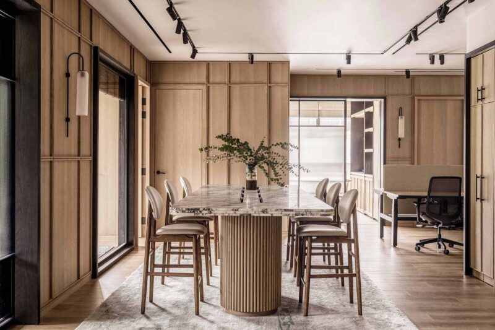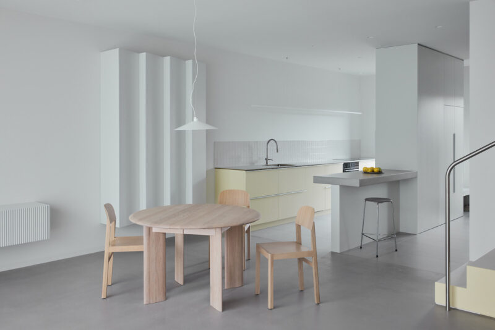樸素而天下無爭之美,是無需渲染綺麗的顏色、無需堆砌繁雜的元素。
Uncomplicated and undeniable aesthetics have no use for intricate styles and elaborate elements.
正如鋼琴家霍洛維茨說:“我用了一生的努力,才明白樸素原來最有力量。”極其節製的演奏,輝煌而瀟灑,將柔與美,寧靜與激烈於指尖揮灑。
Vladimir Horowitz, one of the greatest pianists of all time, once said: “It took me a lifetime of hard work to realize that simplicity is the greatest virtue of all.” Lucid yet thoughtful playing, emotional and stylish, conferred grace and charm, peace and intensity, to his fingertips.
同樣,設計師王瑞深諳其中的精妙,從“less is more”始,刪繁就簡,去蕪存菁。讓空間的一切回歸純粹的本質,去容納,接受,還原生命的底色,去感受生命贈予的清歡。
Similarly, Wang Rui, the designer, has an artistic eye for detail. She truly believes that “less is more.” Her design language removes complex elements, advocates simple concepts, and focuses on the fairest qualities. She creates spaces that accommodate, accept, and cultivate what matters most: to enjoy life.
內在的寂靜
Inner Peace
內心的從容與寧靜,才是理想生活的本質。
Peace of mind and tranquility are the essence of an ideal life.
我們常說,從一個“家”的狀態可以反映出主人的氣質,從此次設計中不難看出,居住者之沉靜愜意,從來不是遠離車馬喧囂,而是在心中修籬種田。
業主夫婦同為互聯網精英,他們立足當下,更著眼於未來,有著最前瞻性的視角,也更懂得生活的品質與意義。
The owner and his wife are tech gurus. They focus on the future, standing firm in the present. Such a visionary frame of mind better understands the meaning of quality of life.
在客餐廳的打造上,設計師王瑞沒有選擇飽和度極高的色彩,而是從空間的功能性與藝術性出發,選擇灰、白、木色等包容性極高的顏色作為空間的主色調,讓家庭的每個成員以最舒適的狀態,探索生活的本質。
The design of the kitchen in the living-dining room avoids luxury color schemes. Instead, Wang Rui makes the most of inclusive tones like gray, white, and wood to provide the space with comfortable functionality and unaffected artistry. Her design creates an atmosphere of well-being that allows the family to explore a life of joy.
流動的情感
Flowing Emotions
對於互聯網新貴而言,自由、社交化的需求與私密化的生活空間設計為此次設計之重。所以,在負一、負二層的設計中,以家庭成員之間的溝通、三五好友的小聚為中心緩緩展開……
For the couple, freedom, social interaction, and privacy are the most valued features of the design. With this in mind, the design language of the first and the second underground floors fosters communication between family members and get-togethers with close friends.
設計師將負一、負二設計為一處挑空空間,也是整個空間中最為驚豔的巧思,打破與重組,讓原本獨立的橫向兩層空間縱橫連貫統一,裏外交疊,張力十足。
The designer integrated the first and second underground floors into one single composition. The scale and artistry of this vast space, broken and reassembled, reconfigure the two-story area into a coherent and unified shape, vertically and horizontally, merging exteriors with interiors, creating a dynamic atmosphere.
挑空絕妙之意更在於,讓‘光’進來,光自上而下,悄然散滿全局,白與灰是空間的底色,引進自然光投射在其上,看似最為節製其實最為豐富。
It is remarkable how the space lets the light in, from top to bottom, reaching every corner, creating delicate patterns of white and gray tones in the background. The dreamy composition is, in fact, extremely functional.
自然聚合向下的陽光,既是空間裏有生命的顏色,更是生命的需要:在光中,仰望光,就近光。
Natural sunlight converges toward the lower levels of the project. It energizes every corner of the interior, like a source of life. In the light, we look toward the sun and feel its warmth.
在勒柯布西耶看來,光是構成設計的一部分,並創作出出人意料的震撼,在王瑞看來,光更是情感的流動與延伸,重建了人們對於世界的認知。一處挑空,一處縱向交流的空間,讓別墅貫穿了更為豐富的意義。
According to Le Corbusier, light is an integral part of architectural design. It creates an unexpected vision. Similarly, Wang Rui believes that light is a stream of pure emotion. It rebuilds our perception of the world. The vast space acts as a vertical channel of communication that grants deeper connotations to the project.
以挑空為載體,形成光與影的交織與互動,更提供了情感交融之處,家的凝聚之處。在純粹的建築語彙中,人吐納的氣息,拾攜記憶與當下,塑造物境與心境融合的詩意存在。
The vastness of space is a carrier that allows the interaction between light and shadow. It creates an atmosphere of emotional bonding, the gathering point of a home. Social interaction takes place embraced by architectural constructs, crafting beautiful memories. Here, the surrounding environment and human emotion blend into a creative lifestyle.
三五好友,一壺熱茶,慢享人生。
身處其中,眼光便會不自覺的隨線遊走,設計師以溫和微妙的方式,讓空間裏的線條彎直有度,自由蔓延。高迪曾說:“直線屬於人類,曲線則屬於上帝。”曲與直,柔與硬,從不同角度詮釋自然與人之間的關係。
In this space, close friends and a pot of warm tea are all you need to enjoy life. Carefree, one’s eyes wander along architectural lines. The designer craftily conceived every line with function and emotion, granting them organic freedom. Like Gaudi once said: “The straight line belongs to man. The curved line belongs to God.” Curved and straight lines, and soft and solid finishes, interpret the relationship between people and nature from different angles.
轉步細觀,燈光如清快的晨光般,灑落在純粹質樸的材質上,滿有溫柔美妙的詩性。在光和線條的聯結中,虛與實,實現了另一種融合的可能性;呈現出一種特有的視覺“虛境”,猶如在行走中忽而照射過來的一束天光,令人莞爾。
On a closer look, the lamplight illumination is like a clear morning shining over pure and uncomplicated materials, full of gentle and charming beauty. The bond between the lines and the lights, the real and the virtual, creates another possibility of integration, presenting a unique virtual environment. Like a beam of light suddenly shining over your shoulder, such a thing can make people happy.
會客廳黑白灰顏色簡明,自然原始的紫水晶中島,黑色光體分明的後櫃,搭配大麵積奶白色牆麵,在這極簡的空間中,深與淺,高與低都有著它們自身和碰撞後的豐富神態,襯出空間設覺層次。來者以放鬆的自在狀態,打開感官,盡情交談,休憩,放空。
The living room features straightforward black, white, and gray tones, an amethyst island table, and clear black cabinets over milky white background walls. In this minimalist space, deep and shallow, high and low elements, integrate into a rich artistic expression, giving rise to a unique spatial design. In other words, the occupants feel relaxed, appreciative, talkative, and in a good mood.
設計師用大麵積的留白,以無勝有,其中藝術品的加持,成為空間精神內涵的延伸,藝術給了我們一個現實之外的烏托邦,當然,這裏有美,還有愛。
The designer uses vast white spaces as the background to lively artworks that grant a spiritual essence to the project. Art provides a utopic world beyond reality, a romantic and graceful home.
用設計去平衡生活的節奏
用打破去發現生命中的驚喜
Balance the rhythm of life through design.
Discover life’s wonders through innovation.
當設計除去雜糅的風格手法,便愈發呈現出自然的活力,一種對於生活本質的致敬,其中有煙火,有詩意,有媽媽的晚安故事,有爸爸眼裏訓誨……一筆一畫,家在情感的浸潤之下,必將愈發呈現出茁壯的生命力。
When design eliminates elaborated styles, it becomes more natural and significant, a tribute to the essence of life. It communicates excitement, artistry, and emotional experiences, like mom’s goodnight stories or dad’s life lessons. Every element in the design language adds a heartwarming touch and reflects a feeling of growing vitality.
一半生活 一半詩意
Functional and Artistic Design
踱步上樓,明亮而有秩序的空間依然在延伸。亦直亦曲的線條又映眼中,好似在說:一半生活一半詩意,就是家最美好的樣子。以美的力量,最能呼喚人跨越山海,靠近生活。
The bright and open concept extends to the upper floor. The series of straight and curved lines appear here again, showcasing the functional and artistic design of a charming place that can be called home. The allure of aesthetics brings people together and raises their lifestyles to the highest attainable standards.
臥室為更為舒適自在的場域,背景牆將臥室的人文氣息烘托而出,是自然與藝術之間的詩性聯結,詮釋平靜純粹的力量。一抹橙黃,如指尖音符,頓時活潑生趣,用來營造家居空間的情緒最為合適。
The bedroom is the most personal space in the house. The background wall highlights the welcoming and warm atmosphere of the room. The piece manifests pure calm and vitality by mixing natural and artistic elements. Moreover, a touch of amber tones delivers a lively atmosphere appropriate for a cozy home.
精致的生活方式,從衣帽間彰顯而出,線條簡而有力的橫鋪直敘。以綠為半壁牆色,跳躍出空間的輕鬆感。
The cloakroom offers a refined lifestyle. Powerful straight lines define the room, complemented by a functional area denoted by tones of green that create a feeling of comfort.
空間氣質是一門由內而發、意蘊悠長的語言,聽其言,便感其意,身處其中,便感其美,讀其圖,便知其心。拂去繁重,靈動自由,回歸居所的本質。
Spatial temperament is a quality that springs from within a unique design language. Notice its expressions, feel its message, and embrace them. Altogether, its aesthetics, images, and impressions can free one’s heart and gift the ambiance of a pure home.
∇ 負二層平麵圖
∇ 負一層平麵圖
∇ 一層平麵圖
∇ 二層平麵圖
項目信息
項目名稱:禧瑞春秋
項目地點:北京市朝陽區禧瑞春秋
項目類型:室內設計
項目麵積:300平米
設計公司:Rui Desgin
設計總監:王瑞
完成年份:2022年11月
主要家具品牌:瑞馳家具,馬拉奇岩板
造價:300萬人民幣
攝影版權:華繽建築空間攝影
Project Name: Xirui Chunqiu
Project Location: Chaoyang District, Beijing, China
Project Type: Interior Design
Design Firm: Rui Design
Principle Designer: Wang Rui
Project Year: November, 2021
Furnitures: Camrich, Marazzi Grande
Budget: 3 millions RMB
Photo Credit: Huabin Architectural Photography


