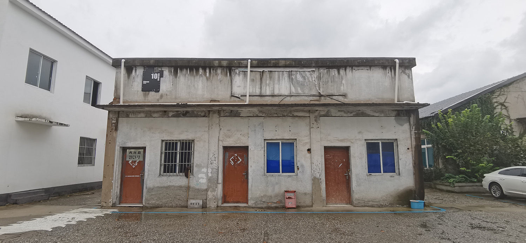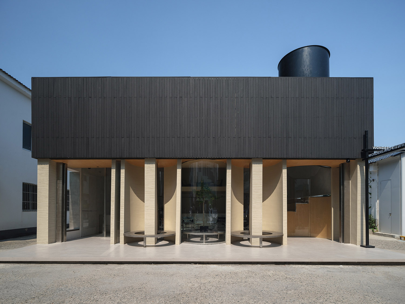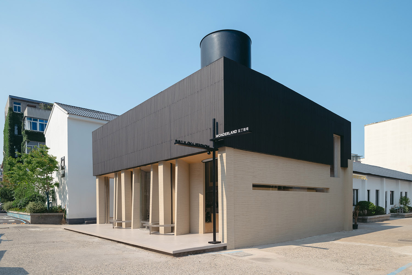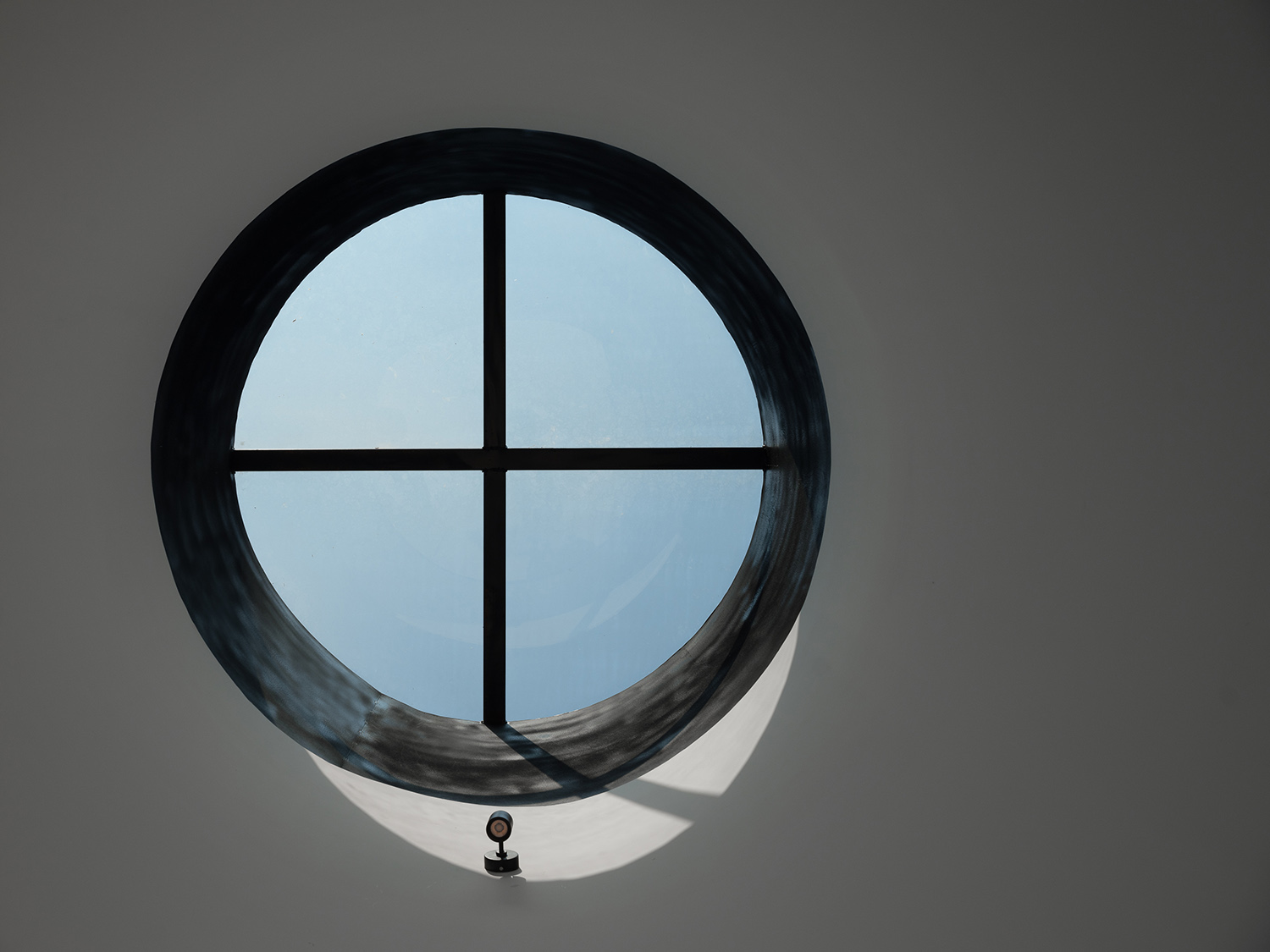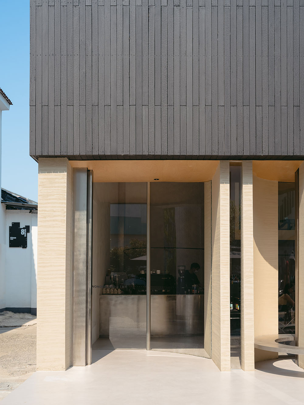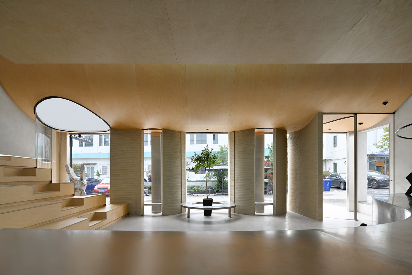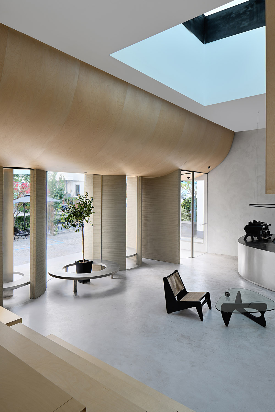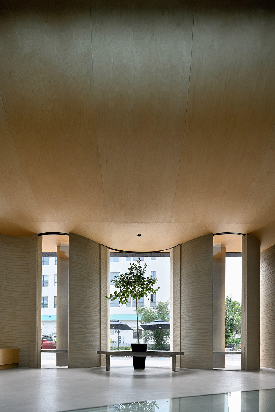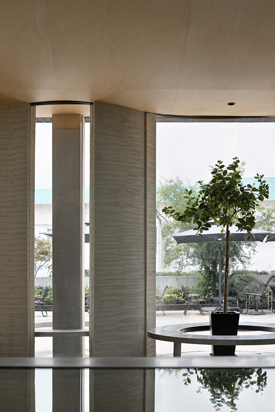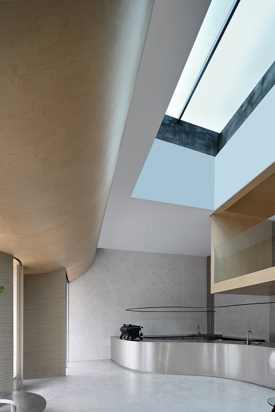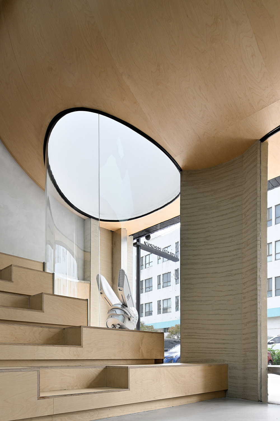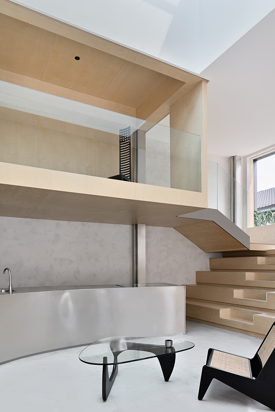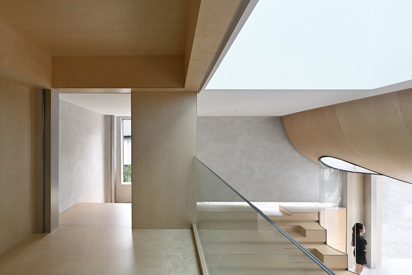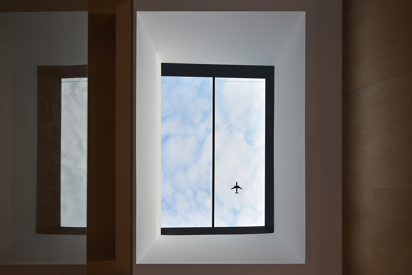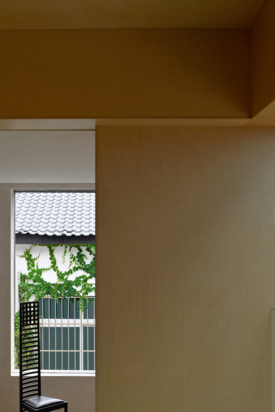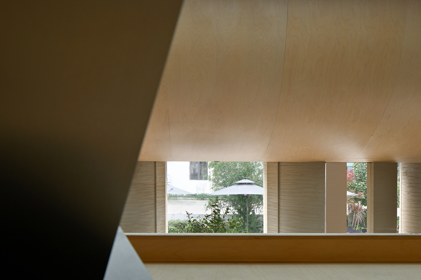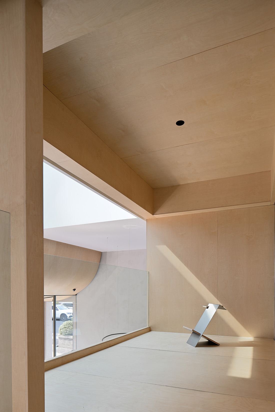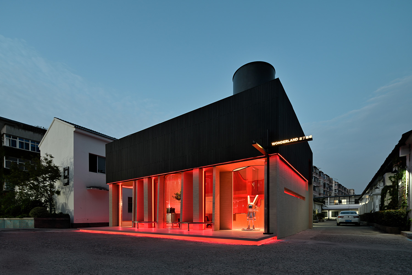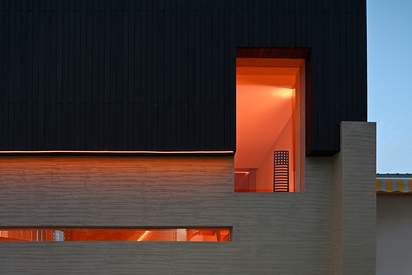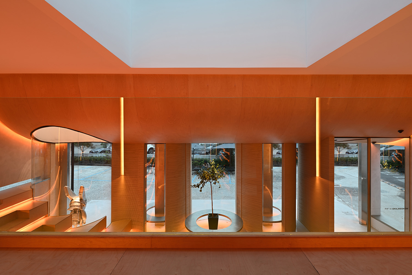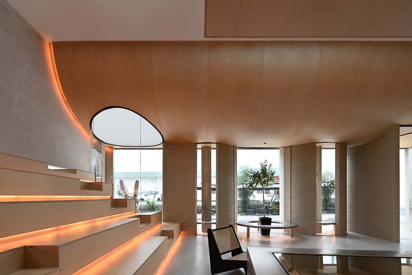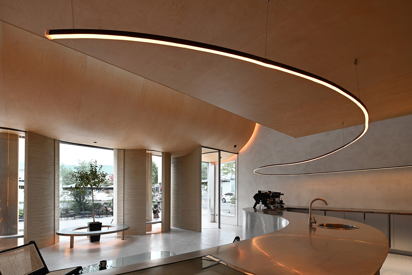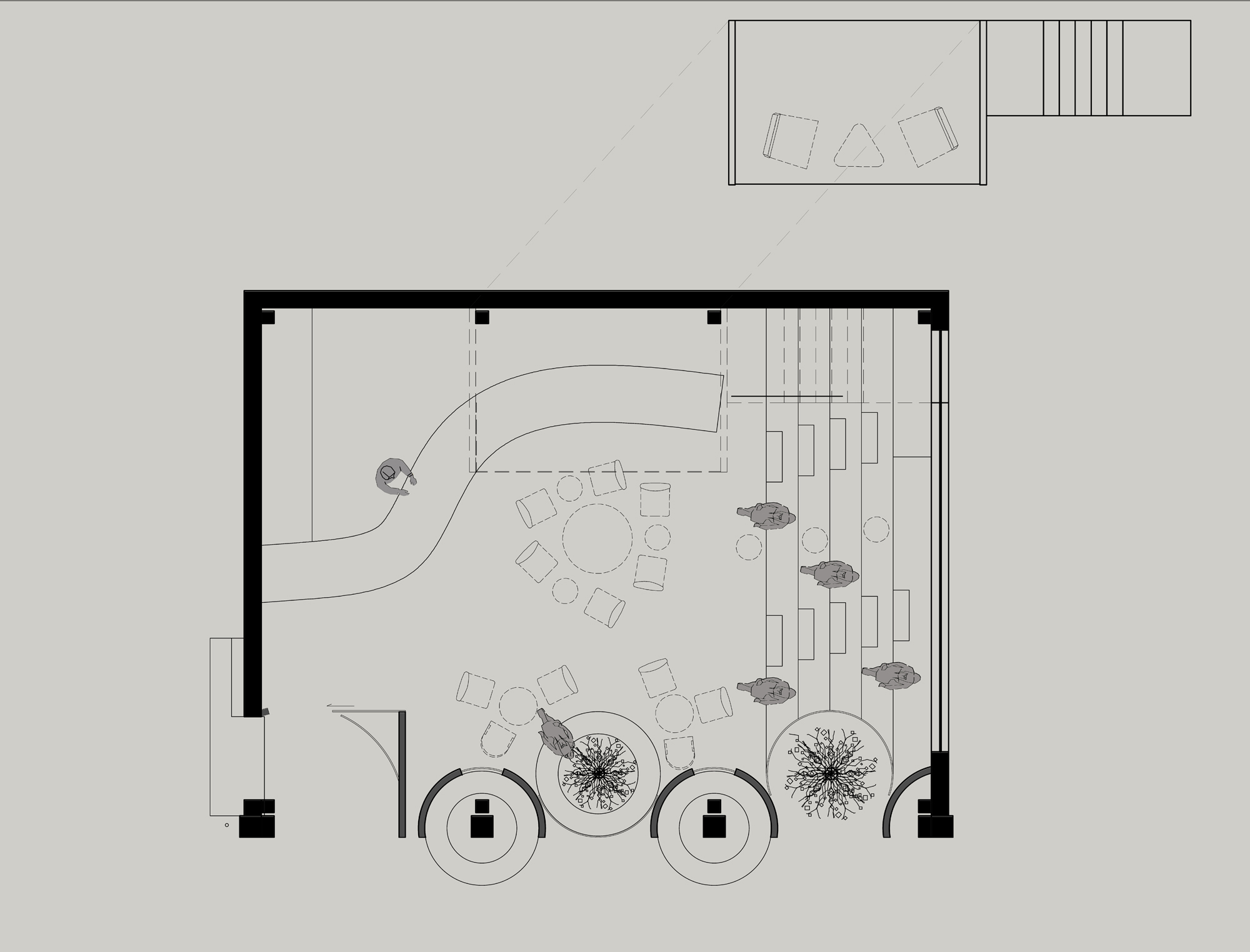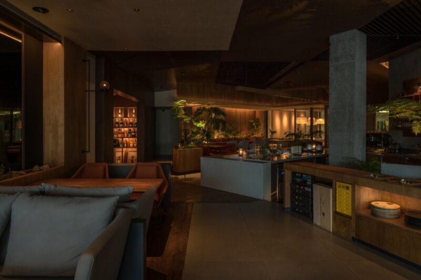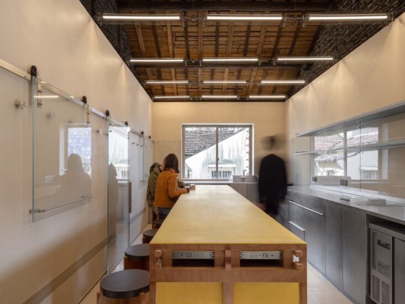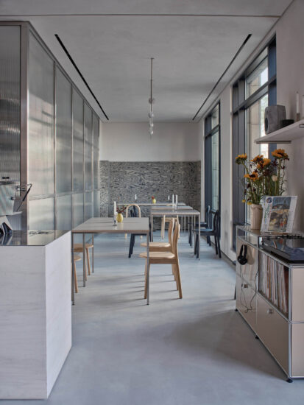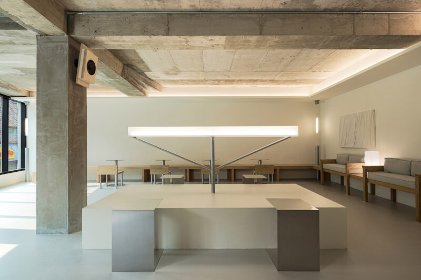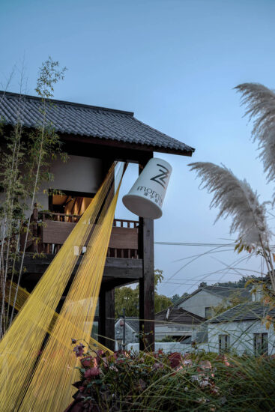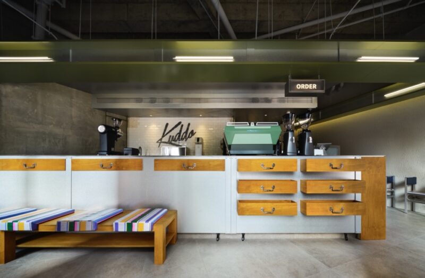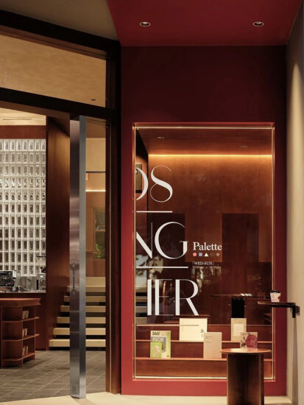項目位置遠離繁華街區,建築架構若歸類為單層,利用率不高,若歸類為雙層,空間未滿,設計師就在這種矛盾感與挑戰性之間迸發出靈感,結合商用需求,化朽為新,締造出簡約風貌。
The location of the project is far away from the busy streets. If the architectural structure is classified as single layer, the utilization rate is not high; if it is classified as double layer, the space is not enough, the designers will burst out inspiration between this sense of contradiction and challenge, combined with the commercial needs, turn the old into the new, and create a simple style.
∇ 改造前
∇ 改造後
過濾掉原有門窗的形象,橫向排布五個圓形,加以立體式拉伸處理,結合內外聯動,環環相扣出特色鮮明的一層外立麵,穿插弧形玻璃合圍室內空間。
The image of the original doors and Windows is filtered out, and five circles are arranged horizontally, with three-dimensional stretching processing. Combined with internal and external linkage, a distinctive facade is interlinked, interspersed with curved glass enclosed interior space.
∇ 改造後的建築外立麵與圓孔天窗
四周皆為低矮樓房,甄選火燒木與夯土肌理感外牆漆,形成清晰的分層。屋頂增添圓筒型天窗,擬態傳統建築的煙囪形態。
All around are low-rise buildings, and the exterior wall paint of fire wood and rammed earth texture is selected to form a clear layering. Cylindrical skylights are added to the roof to mimic the chimney shape of traditional buildings.
豎向線條由密集轉換為稀疏,展露分區。劃分圓的四分之一作進出入口,降低室內溫度的流失率,更明確地指引人流方向。
The vertical lines change from dense to sparse, showing partitions. A quarter of the circle is divided into entrances and exits to reduce the loss rate of indoor temperature and guide the flow of people more clearly.
∇ 新空間融合私密感與互動性
在立柱之間嵌入三個圓形卡座,將其中兩個包容進室內,剩餘一個設置在室外,運用玻璃的剔透性保持統一與簡潔,通過固定形態創造驚喜體驗。
Three circular booths are embedded between the columns, two of which are contained indoors, and the remaining one is set outdoors. The transparent glass is used to maintain unity and simplicity, creating surprise experience through fixed forms.
∇ 室內與室外的卡座形態
將柔感天花下沉,調和立麵多處透光的輕量感,達成空間的穩定性。
The soft ceiling is sunk to harmonize the light transmittance of the facade and achieve the stability of the space.
提煉淺灰色和原木色為主色,以波浪感吊燈配合吧台曲線模擬海浪動態。
Refined light gray and original wood color as the main colors, wave sense chandelier with the curve of the bar to simulate the dynamics of ocean waves.
受音樂劇場啟發,設置小麵積梯台狀坐台,以符合人體工程學的階梯高度搭配溫潤樺木。
Inspired by the music theatre, a small area of terraced seating is set, with an ergonomic step height and warm birch wood.
∇ 幾何天窗引入充足采光
以相臨的色彩關係貫穿各處場域,體塊貼合棱角進行轉折,重塑成為盒子空間。
The adjacent color relationship runs through each field, and the volume fits the edges and corners for turning, reshaping into a box space.
∇ 光線與材質碰撞出了靈動意趣
考慮到質感自帶的情緒影響力,結合建築架構的嚴謹屬性,匠造出光影氛圍。
Taking into account the emotional influence of the texture, combined with the rigorous attributes of the architecture, the craftsmen create a light and shadow atmosphere.
∇ 抬高觀景視角創造新體驗
構建懸掛式獨立空間,串聯梯台的流暢動線,營造悠然通透的感覺。
The suspension type independent space is constructed, and the smooth moving line of the ladder is connected in series to create a relaxed and transparent feeling.
夜幕是空間的第二語言,酷炫的霓虹,通過飽和度和明亮度的鮮明特色,頃刻間點燃了這座“夜城”。
Night is the second language of space, and the cool neon lights, through the distinct characteristics of saturation and brightness, ignite the “night city” in an instant.
∇ 光影流麓
白天對空間形成的固有認知,在此刻需要被重新審視。光,仿佛被注入了生命。
The stereotype of space formation during the day needs to be re-examined at this moment. Light, as if infused with life.
∇ 平麵圖
項目信息
項目名稱:忘了咖啡
項目類型:咖啡店
設計方:XIAO.DESIGN 西凹設計
項目設計:2021.12
完成年份:2022.05
設計團隊:肖劍
項目地址:蘇州
建築麵積:80㎡
攝影版權:徐義穩、朱潤資
客戶:忘了咖啡
材料:樺木板、亂紋不鏽鋼、微水泥
Project name:Wonderland
Project type:KAFE
Design:XIAO.DESIGN
Design year:2021.12
Completion Year:2022.05
Leader designer & Team:jian xiao
Project location:su zhou
Gross built area: 80㎡
Photo credit: xuyiwen、zhurunzi
Clients:Wonderland
Materials:Birch board、Stainless steel、Microcement


